New Homes » Kansai » Hyogo Prefecture » Tatsuno
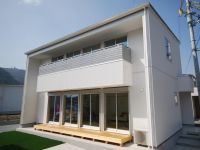 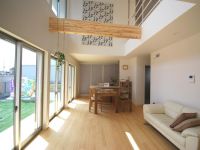
| | Hyogo Prefecture Tatsuno 兵庫県たつの市 |
| JR Kishin Line "Hon Tatsuno" walk 16 minutes JR姫新線「本竜野」歩16分 |
Features pickup 特徴ピックアップ | | Pre-ground survey / Parking three or more possible / Immediate Available / LDK20 tatami mats or more / Land 50 square meters or more / Super close / Facing south / System kitchen / Bathroom Dryer / Yang per good / All room storage / A quiet residential area / Garden more than 10 square meters / Washbasin with shower / Face-to-face kitchen / Wide balcony / Natural materials / Bathroom 1 tsubo or more / 2-story / South balcony / Double-glazing / Warm water washing toilet seat / Underfloor Storage / Ventilation good / All living room flooring / Wood deck / IH cooking heater / Dish washing dryer / Walk-in closet / All-electric 地盤調査済 /駐車3台以上可 /即入居可 /LDK20畳以上 /土地50坪以上 /スーパーが近い /南向き /システムキッチン /浴室乾燥機 /陽当り良好 /全居室収納 /閑静な住宅地 /庭10坪以上 /シャワー付洗面台 /対面式キッチン /ワイドバルコニー /自然素材 /浴室1坪以上 /2階建 /南面バルコニー /複層ガラス /温水洗浄便座 /床下収納 /通風良好 /全居室フローリング /ウッドデッキ /IHクッキングヒーター /食器洗乾燥機 /ウォークインクロゼット /オール電化 | Property name 物件名 | | Air is clean "coal house." The site is spacious 62 square meters Shimada model house 空気がきれいな『炭の家』 敷地は広々62坪 島田モデルハウス | Price 価格 | | 24,800,000 yen 2480万円 | Floor plan 間取り | | 2LDK + S (storeroom) 2LDK+S(納戸) | Units sold 販売戸数 | | 1 units 1戸 | Total units 総戸数 | | 6 units 6戸 | Land area 土地面積 | | 208.13 sq m (62.95 square meters) 208.13m2(62.95坪) | Building area 建物面積 | | 102.68 sq m (31.06 square meters) 102.68m2(31.06坪) | Completion date 完成時期(築年月) | | February 2013 2013年2月 | Address 住所 | | Hyogo Prefecture Tatsuno Tatsunochoshimada 810-7 兵庫県たつの市龍野町島田810-7 | Traffic 交通 | | JR Kishin Line "Hon Tatsuno" walk 16 minutes JR姫新線「本竜野」歩16分
| Related links 関連リンク | | [Related Sites of this company] 【この会社の関連サイト】 | Contact お問い合せ先 | | Mimatsu Home (Ltd.) TEL: 079-277-3366 Please inquire as "saw SUUMO (Sumo)" 美松ホーム(株)TEL:079-277-3366「SUUMO(スーモ)を見た」と問い合わせください | Building coverage, floor area ratio 建ぺい率・容積率 | | Kenpei rate: 60%, Volume ratio: 200% 建ペい率:60%、容積率:200% | Time residents 入居時期 | | Immediate available 即入居可 | Land of the right form 土地の権利形態 | | Ownership 所有権 | Structure and method of construction 構造・工法 | | 2-story (framing method) 2階建(軸組工法) | Use district 用途地域 | | Two mid-high 2種中高 | Land category 地目 | | Residential land 宅地 | Company profile 会社概要 | | <Seller> Governor of Hyogo Prefecture (10) Article 500054 Gobimatsu Home Co., Ltd. Yubinbango671-1524 Hyogo Prefecture Ibo-gun Taishi Higashiho 20-1 <売主>兵庫県知事(10)第500054号美松ホーム(株)〒671-1524 兵庫県揖保郡太子町東保20-1 |
Otherその他 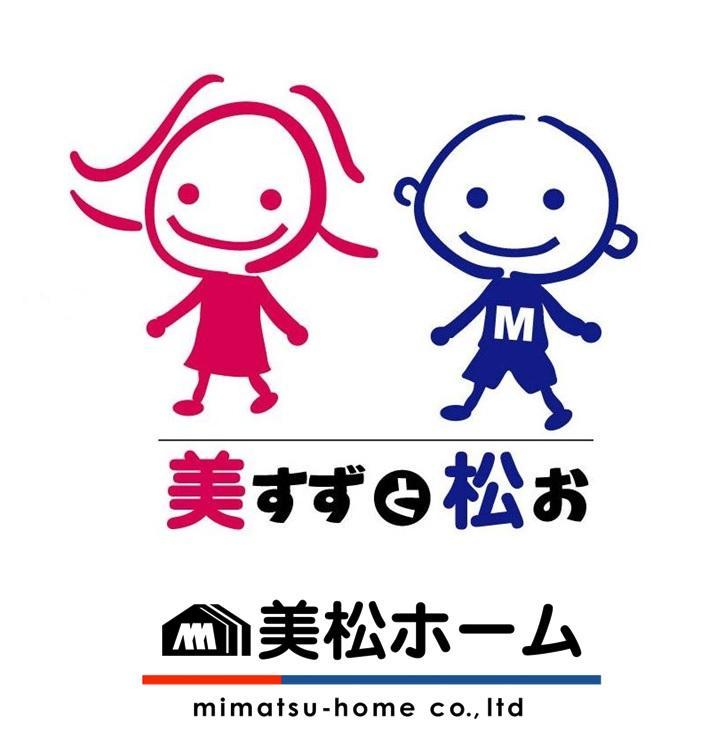 House building, Through town planning, "Parenting in the life ・ I want to support the petting "in the family ・ ・ ・ It is the thought of Mimatsu Home
家づくり、街づくりを通じて、暮らしの中で「子育て・家族の触れ合い」を応援していきたい・・・それが美松ホームの想いです
Local appearance photo現地外観写真 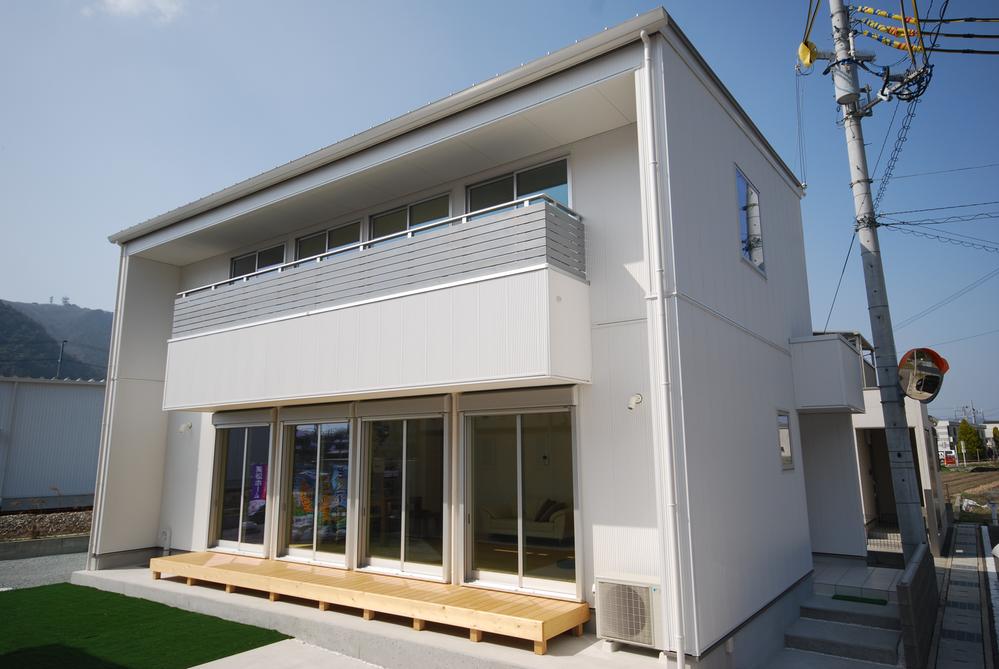 Shimada model house
島田モデルハウス
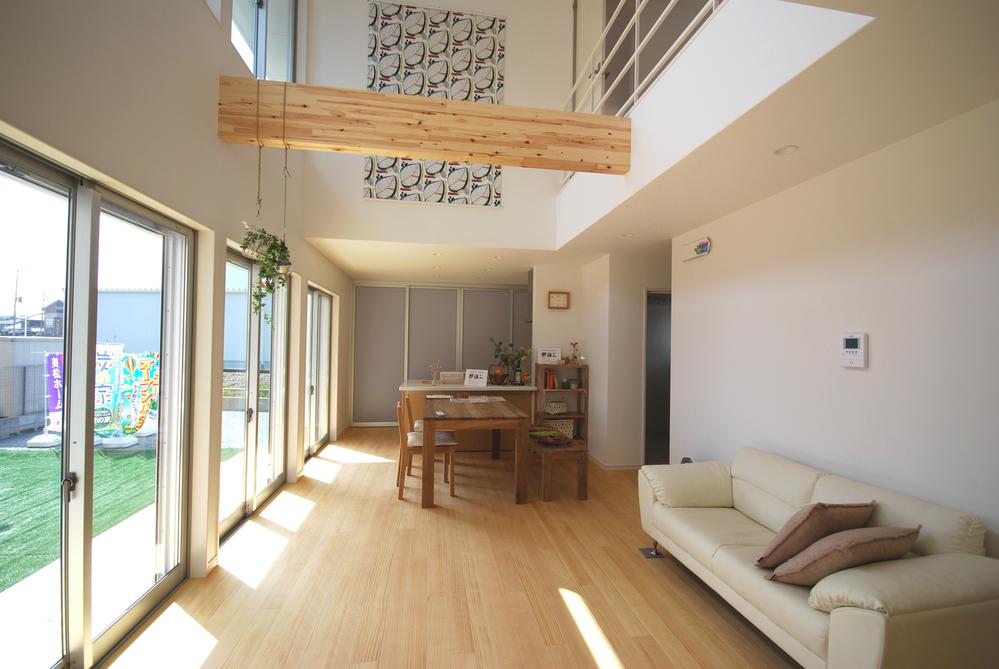 Living
リビング
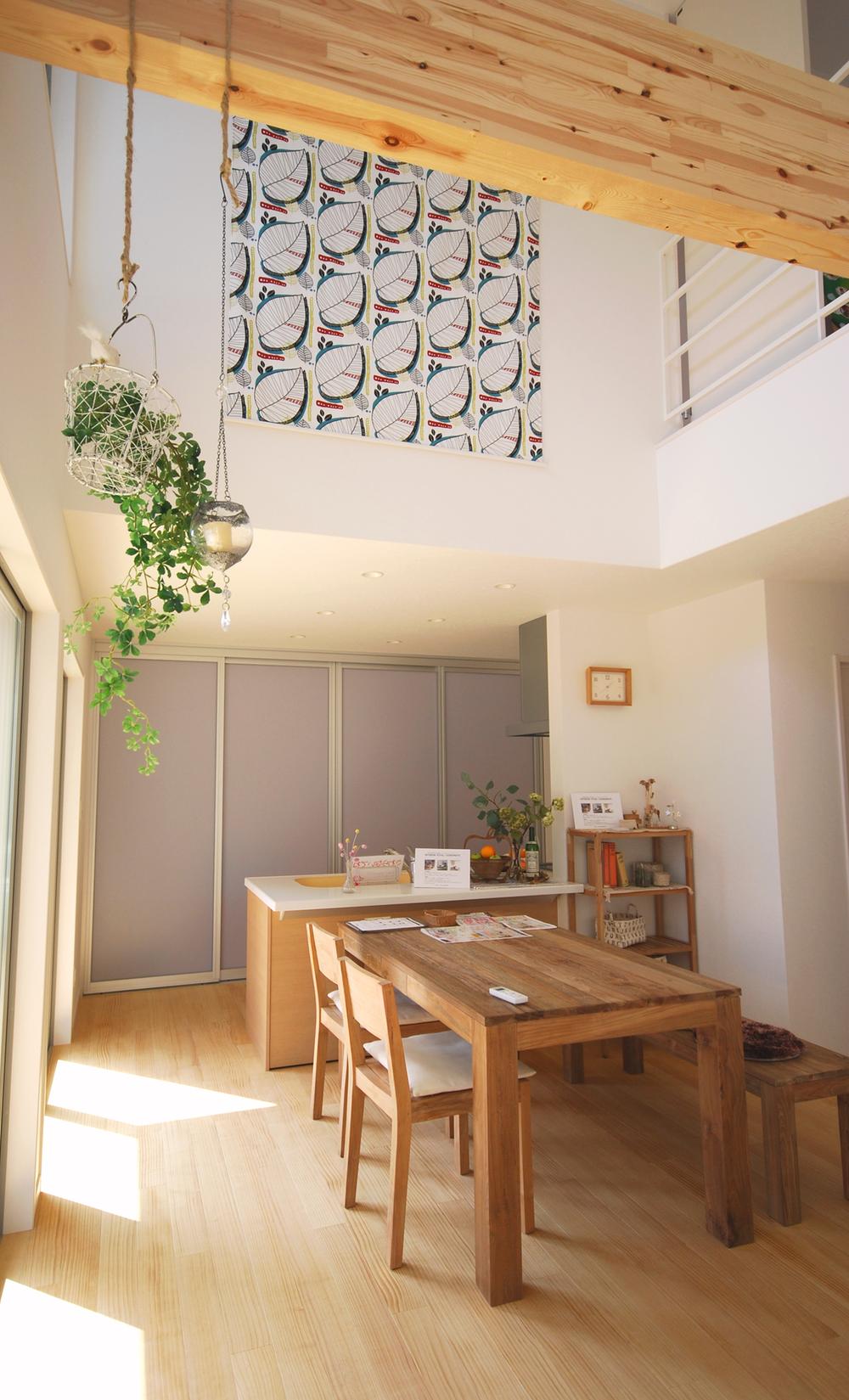 Living
リビング
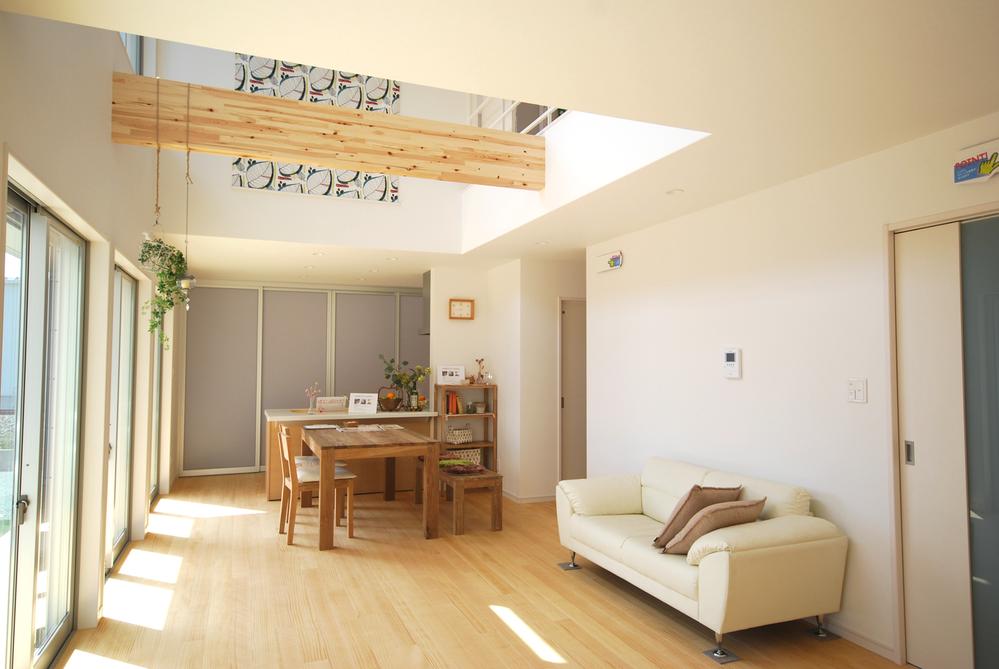 Living
リビング
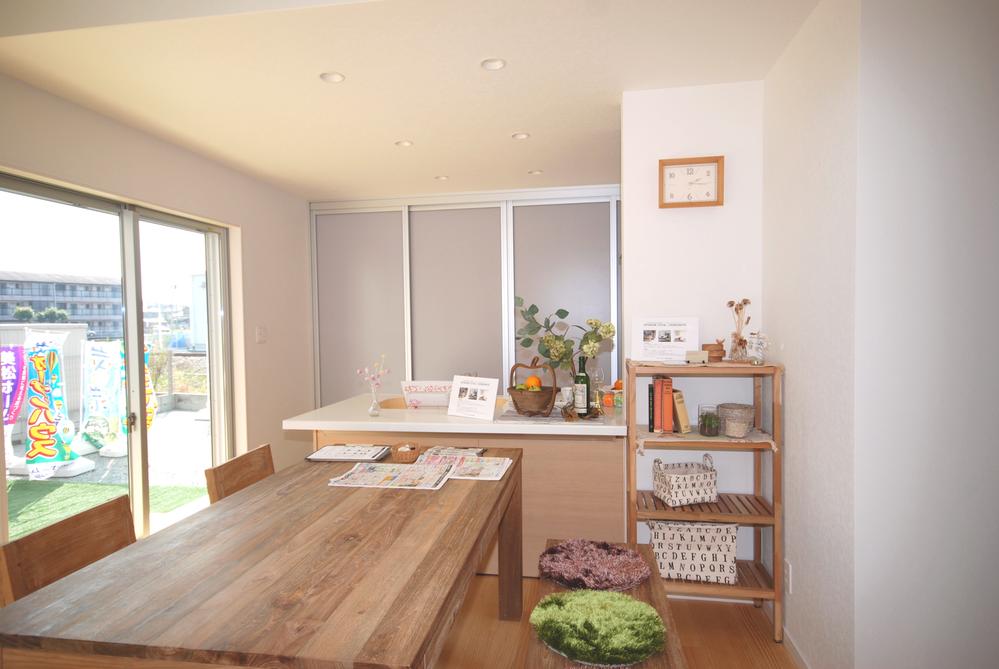 Kitchen
キッチン
Floor plan間取り図 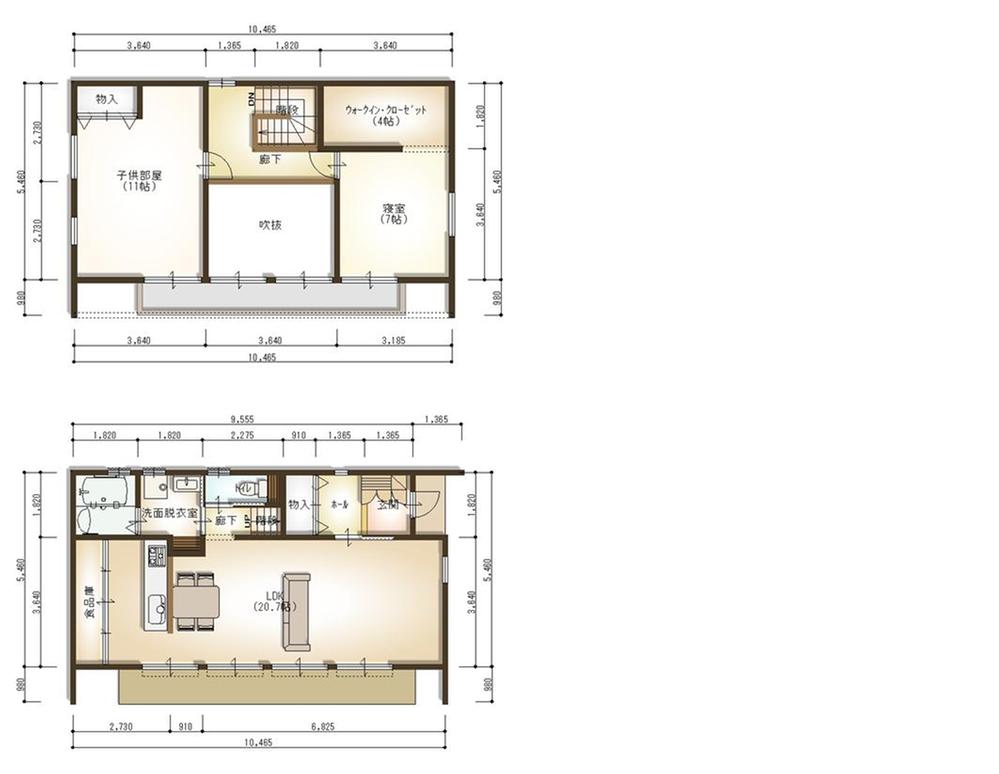 Price 26,300,000 yen, 2LDK+S, Land area 208.13 sq m , Building area 102.68 sq m
価格2630万円、2LDK+S、土地面積208.13m2、建物面積102.68m2
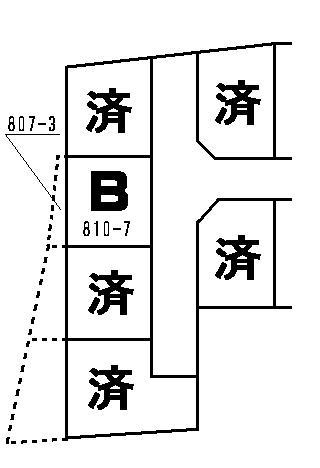 The entire compartment Figure
全体区画図
Supermarketスーパー 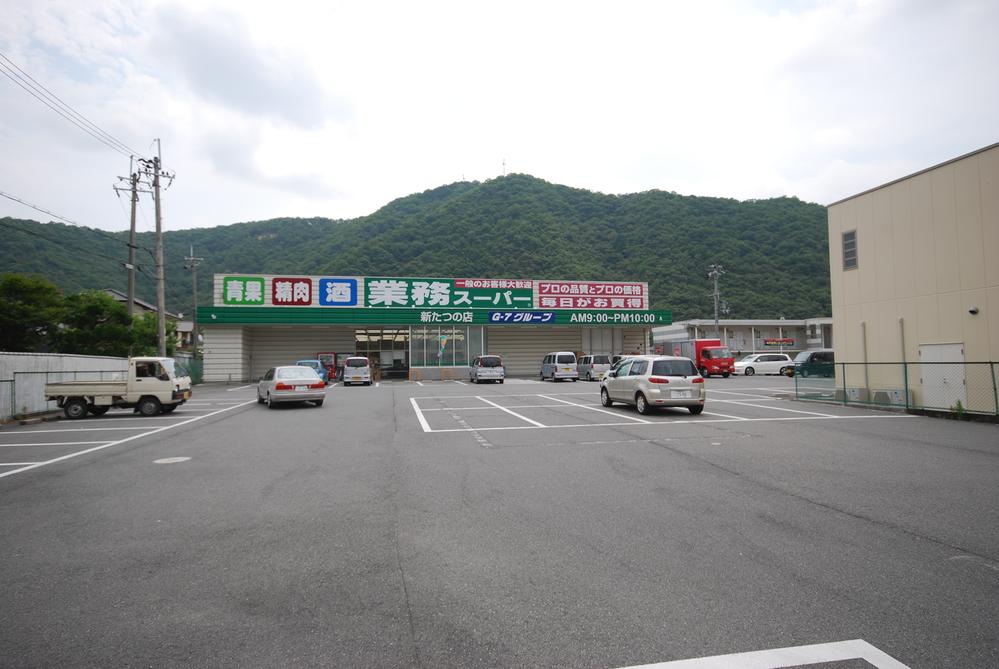 321m to business super
業務スーパーまで321m
Shopping centreショッピングセンター 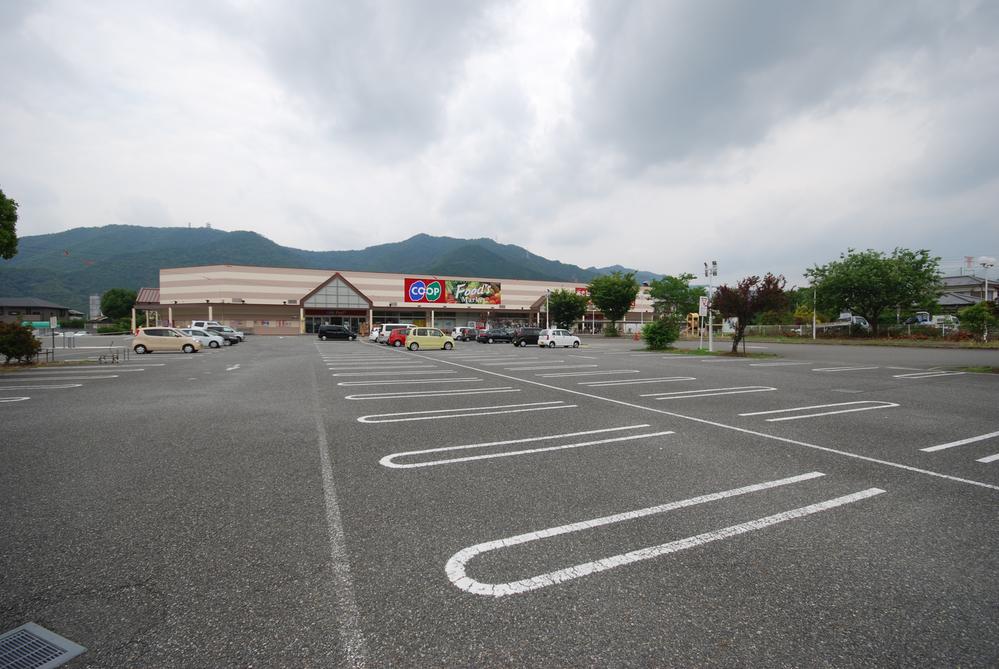 1030m to McDonald's Tatsuno Co-op store
マクドナルド龍野コープ店まで1030m
Other Environmental Photoその他環境写真 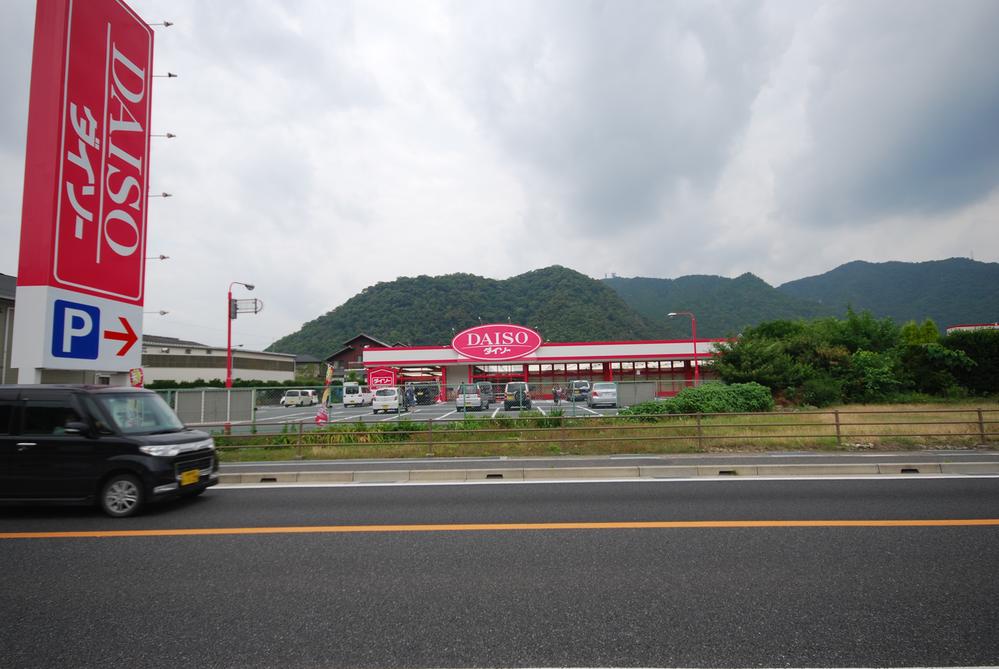 The ・ Daiso Tatsuno until Kitamise 369m
ザ・ダイソー龍野北店まで369m
Home centerホームセンター 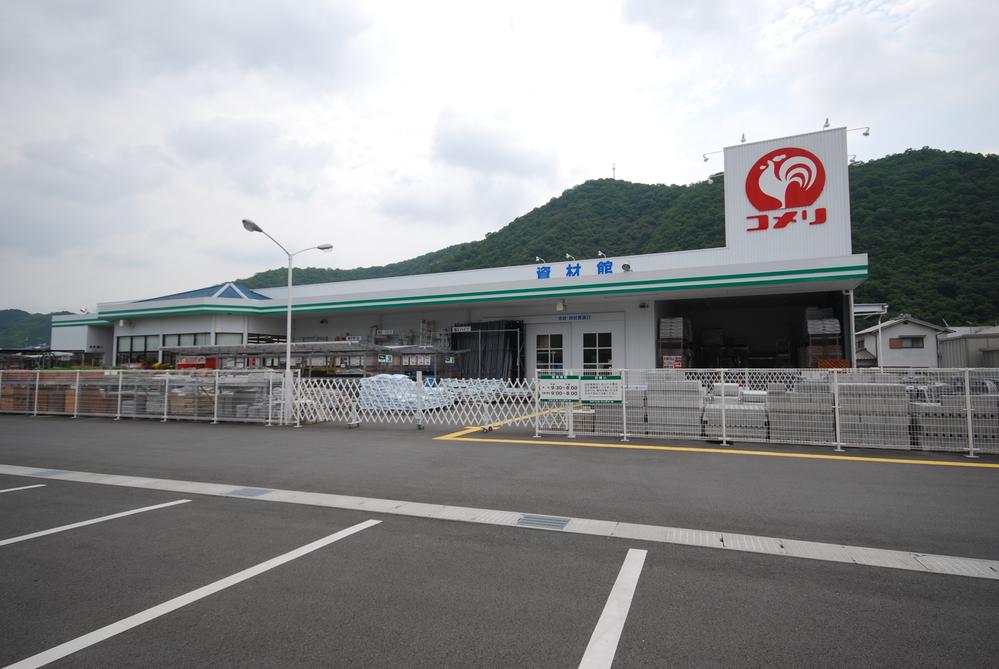 300m until Komeri Co., Ltd.
コメリまで300m
Hospital病院 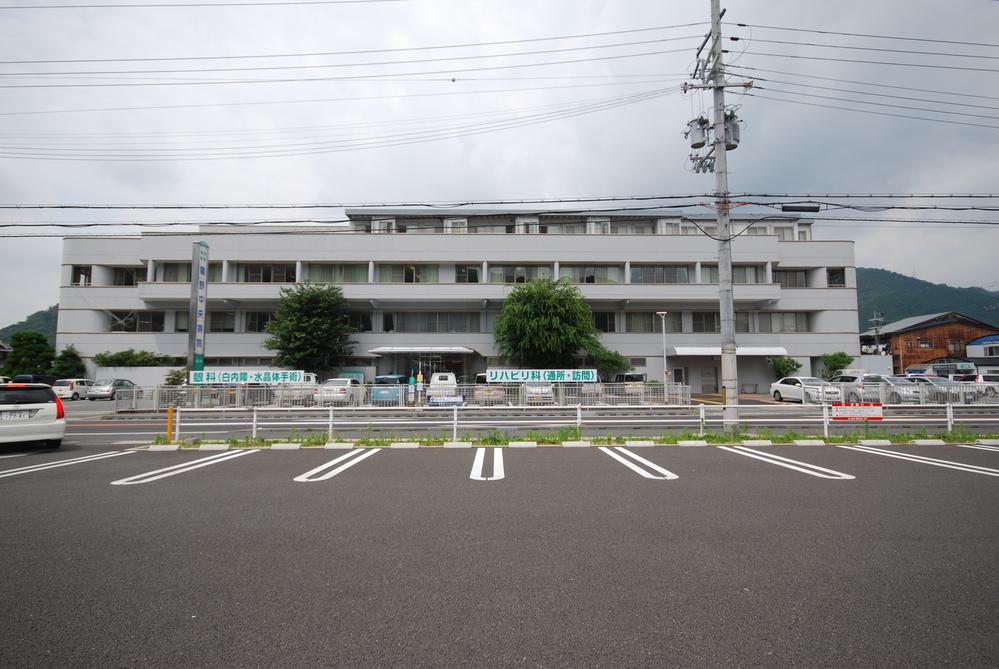 Tatsuno 560m to the central hospital
龍野中央病院まで560m
Drug storeドラッグストア 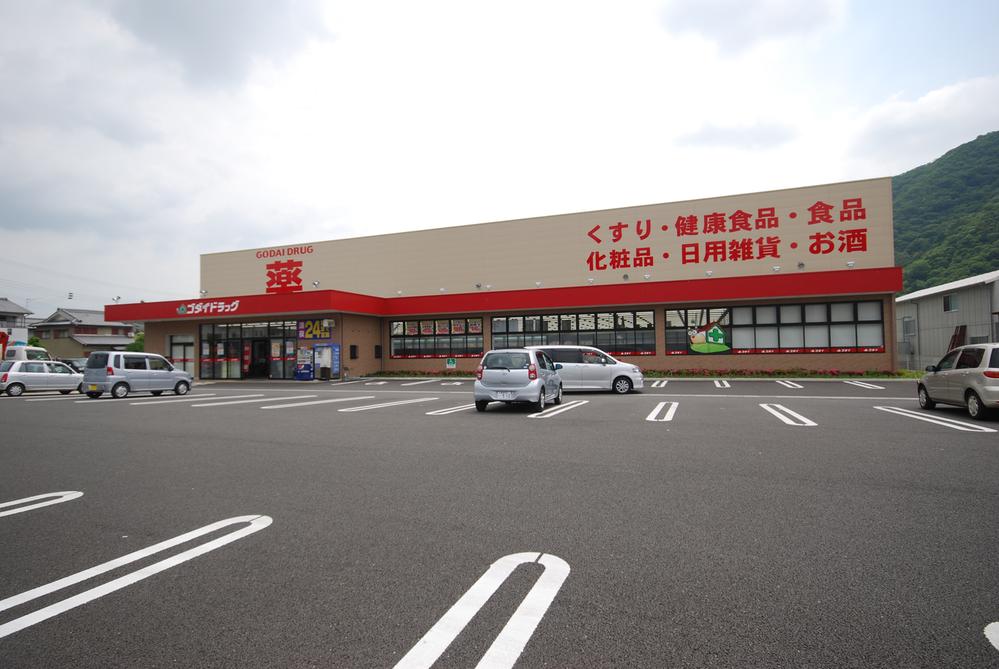 Great 505m to drag
ゴダイドラッグまで505m
Hospital病院 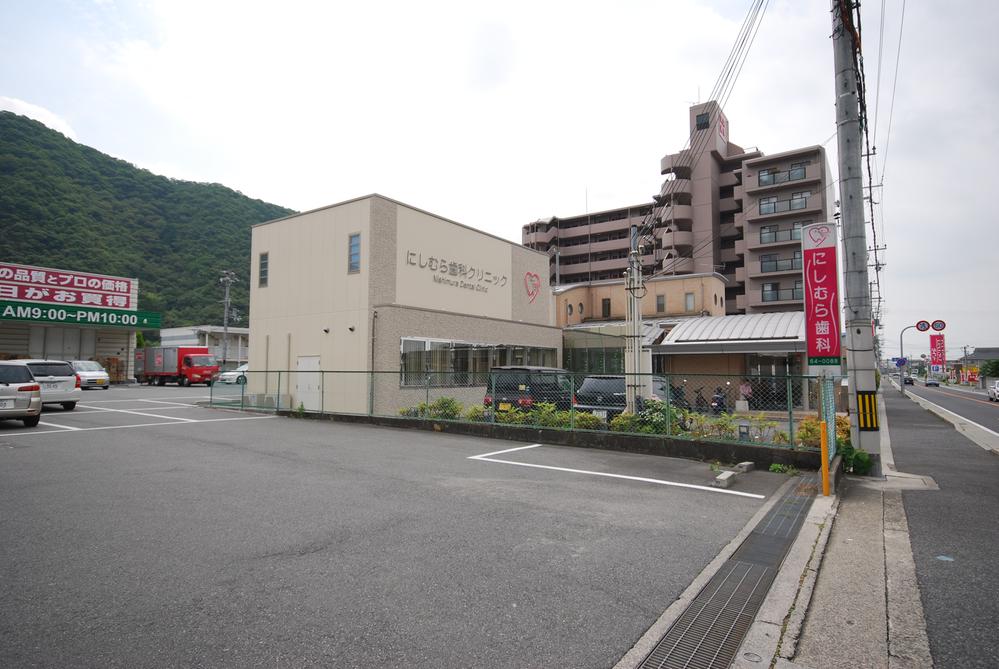 Nishimura 297m until the dental clinic
にしむら歯科クリニックまで297m
Location
| 















