New Homes » Kansai » Ibaraki Prefecture » Chikusei
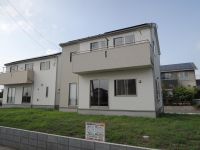 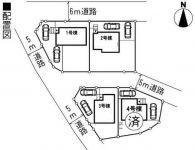
| | Ibaraki Prefecture Chikusei 茨城県筑西市 |
| JR Mito Line "Shimodate" walk 9 minutes JR水戸線「下館」歩9分 |
| It was price change! (November 12, 2008) Shimodate Station 9 minute walk. Though also with solar power system, Friendly housing in monthly also cheaply wallet electricity bill. Please feel free to contact us! 価格変更しました!(11月12日現在)下館駅徒歩9分。太陽光発電システムも付いていて、毎月の電気代も安くお財布にもやさしい住宅です。お気軽に問合せくださいませ! |
| ■ All building both before start of construction, Conducted a ground survey by research firm ■ Adopt a solid foundation of earthquake-resistant structures ■ Excellent conventional shaft assembly method in durability ■ The outer wall base, Using the seismic board "Dairaito" ■ Flat 35 correspondence of houses to clear the technical standards in the Housing Finance Agency ■ Seller of residential security 10 years and 10 years guaranteed by the residential warranty fulfillment method ■着工前には全棟とも、調査会社による地盤調査を実施■耐震構造のベタ基礎を採用■耐久性に優れた在来軸組工法■外壁下地に、耐震ボード「ダイライト」を使用■住宅金融支援機構において技術基準をクリアしたフラット35対応の住宅■売主の住宅保障10年&住宅瑕疵担保履行法による保障10年 |
Features pickup 特徴ピックアップ | | Corresponding to the flat-35S / Solar power system / Airtight high insulated houses / Pre-ground survey / Parking two Allowed / Immediate Available / Energy-saving water heaters / Facing south / System kitchen / Bathroom Dryer / Yang per good / All room storage / Flat to the station / A quiet residential area / LDK15 tatami mats or more / Around traffic fewer / Corner lot / Japanese-style room / garden / Washbasin with shower / Face-to-face kitchen / Toilet 2 places / Bathroom 1 tsubo or more / 2-story / South balcony / Double-glazing / Zenshitsuminami direction / Warm water washing toilet seat / Underfloor Storage / The window in the bathroom / Ventilation good / Water filter / Maintained sidewalk フラット35Sに対応 /太陽光発電システム /高気密高断熱住宅 /地盤調査済 /駐車2台可 /即入居可 /省エネ給湯器 /南向き /システムキッチン /浴室乾燥機 /陽当り良好 /全居室収納 /駅まで平坦 /閑静な住宅地 /LDK15畳以上 /周辺交通量少なめ /角地 /和室 /庭 /シャワー付洗面台 /対面式キッチン /トイレ2ヶ所 /浴室1坪以上 /2階建 /南面バルコニー /複層ガラス /全室南向き /温水洗浄便座 /床下収納 /浴室に窓 /通風良好 /浄水器 /整備された歩道 | Event information イベント情報 | | Local guide Board (please make a reservation beforehand) schedule / During the public time / 8:00 ~ 23:00 現地案内会(事前に必ず予約してください)日程/公開中時間/8:00 ~ 23:00 | Price 価格 | | 15.8 million yen 1580万円 | Floor plan 間取り | | 4LDK 4LDK | Units sold 販売戸数 | | 1 units 1戸 | Total units 総戸数 | | 1 units 1戸 | Land area 土地面積 | | 225.01 sq m (measured) 225.01m2(実測) | Building area 建物面積 | | 94.56 sq m (measured) 94.56m2(実測) | Driveway burden-road 私道負担・道路 | | Nothing, North 6m width 無、北6m幅 | Completion date 完成時期(築年月) | | August 2013 2013年8月 | Address 住所 | | Ibaraki Prefecture Chikusei Sugaya 茨城県筑西市菅谷 | Traffic 交通 | | JR Mito Line "Shimodate" walk 9 minutes
Moka railway "Shimodatenikomae" walk 24 minutes
JR Mito Line "Tamado" walk 49 minutes JR水戸線「下館」歩9分
真岡鉄道「下館二高前」歩24分
JR水戸線「玉戸」歩49分
| Related links 関連リンク | | [Related Sites of this company] 【この会社の関連サイト】 | Person in charge 担当者より | | Rep Imaizumi Yu Age: 30 Daigyokai experience: we will 8 years your cordially to help look for the "ideal home" is supported by the full force. Financial are also adept, It will guide you through the bank and product of mortgage according to individual customers. 担当者今泉 優年齢:30代業界経験:8年お客様の「理想の家」探しのおてつだいを真心こめて全力でサポートさせていただきます。ファイナンシャルも得意としており、個々のお客様に応じた住宅ローンの銀行や商品をご案内します。 | Contact お問い合せ先 | | TEL: 0800-601-4939 [Toll free] mobile phone ・ Also available from PHS
Caller ID is not notified
Please contact the "saw SUUMO (Sumo)"
If it does not lead, If the real estate company TEL:0800-601-4939【通話料無料】携帯電話・PHSからもご利用いただけます
発信者番号は通知されません
「SUUMO(スーモ)を見た」と問い合わせください
つながらない方、不動産会社の方は
| Building coverage, floor area ratio 建ぺい率・容積率 | | 40% ・ 80% 40%・80% | Time residents 入居時期 | | Immediate available 即入居可 | Land of the right form 土地の権利形態 | | Ownership 所有権 | Structure and method of construction 構造・工法 | | Wooden 2-story (framing method) 木造2階建(軸組工法) | Use district 用途地域 | | One low-rise 1種低層 | Overview and notices その他概要・特記事項 | | Contact: Imaizumi Superiority, Facilities: Public Water Supply, This sewage, Individual LPG, Parking: car space 担当者:今泉 優、設備:公営水道、本下水、個別LPG、駐車場:カースペース | Company profile 会社概要 | | <Mediation> Ibaraki Governor (1) No. 006907 (Ltd.) Urara Yubinbango301-0047 Ibaraki Prefecture Ryugasaki City Minaminakajima cho 667-2 <仲介>茨城県知事(1)第006907号(株)うらら〒301-0047 茨城県龍ケ崎市南中島町667-2 |
Local appearance photo現地外観写真 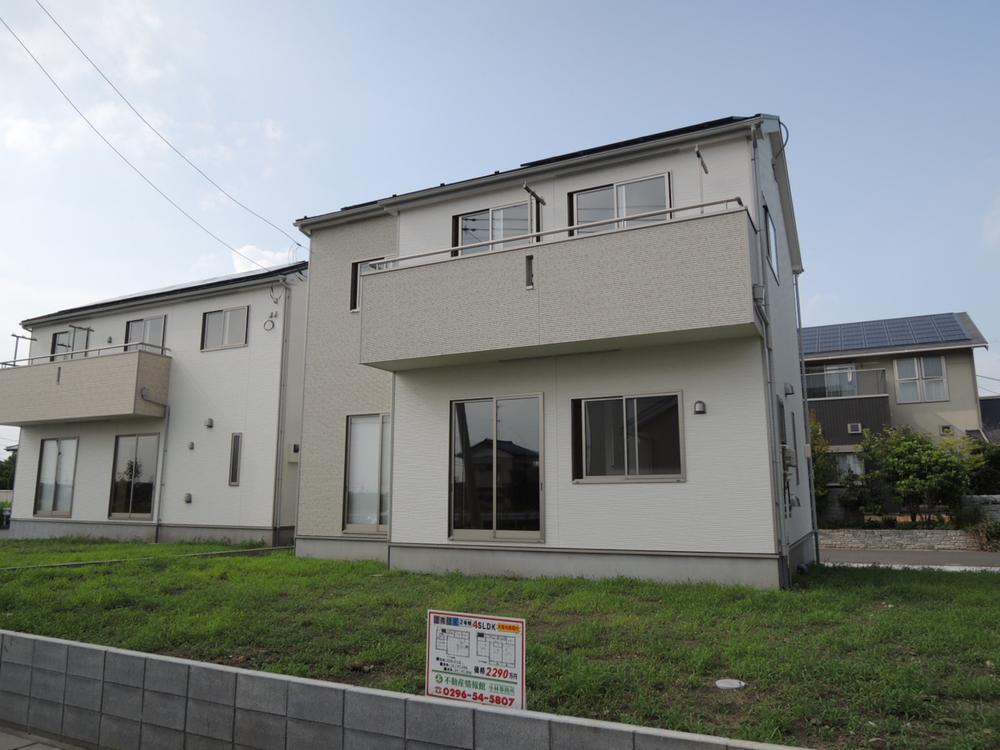 Local (September 2013) Shooting
現地(2013年9月)撮影
Compartment figure区画図 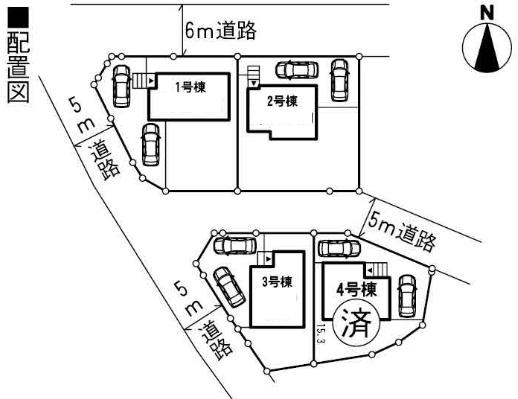 15.8 million yen, 4LDK, Land area 225.01 sq m , Will be building area 94.56 sq m 2 Building.
1580万円、4LDK、土地面積225.01m2、建物面積94.56m2 2号棟になります。
Floor plan間取り図 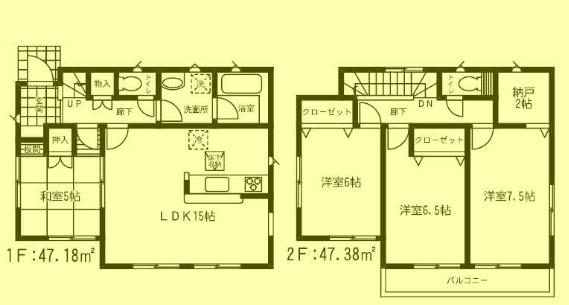 15.8 million yen, 4LDK, Land area 225.01 sq m , Building area 94.56 sq m 2 Building floor plan
1580万円、4LDK、土地面積225.01m2、建物面積94.56m2 2号棟間取図
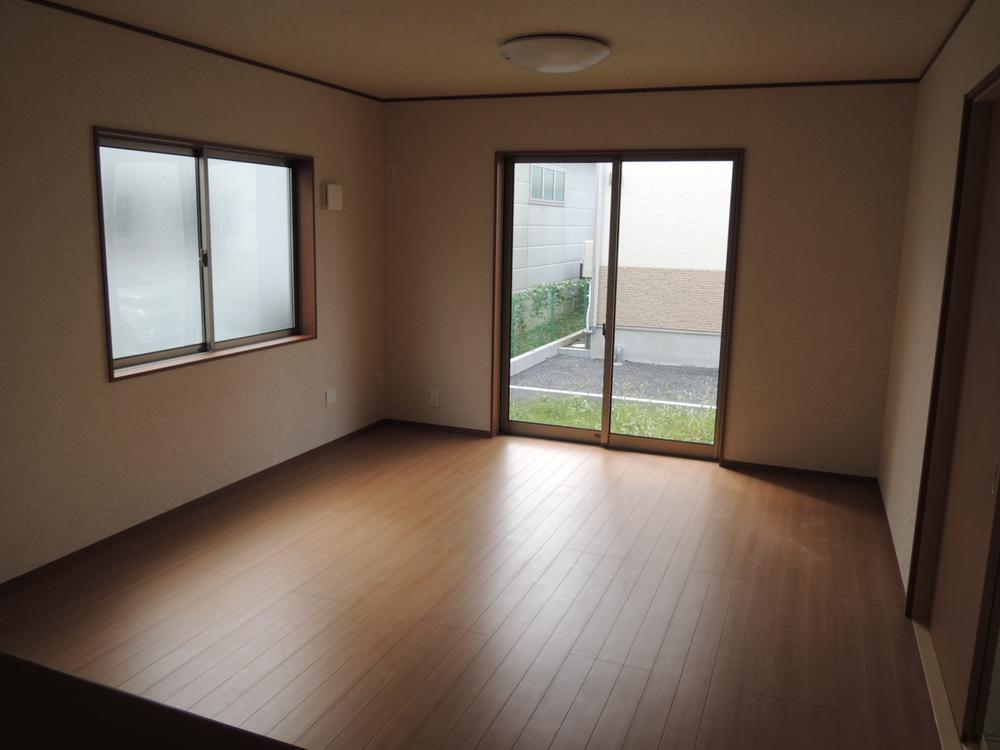 Living
リビング
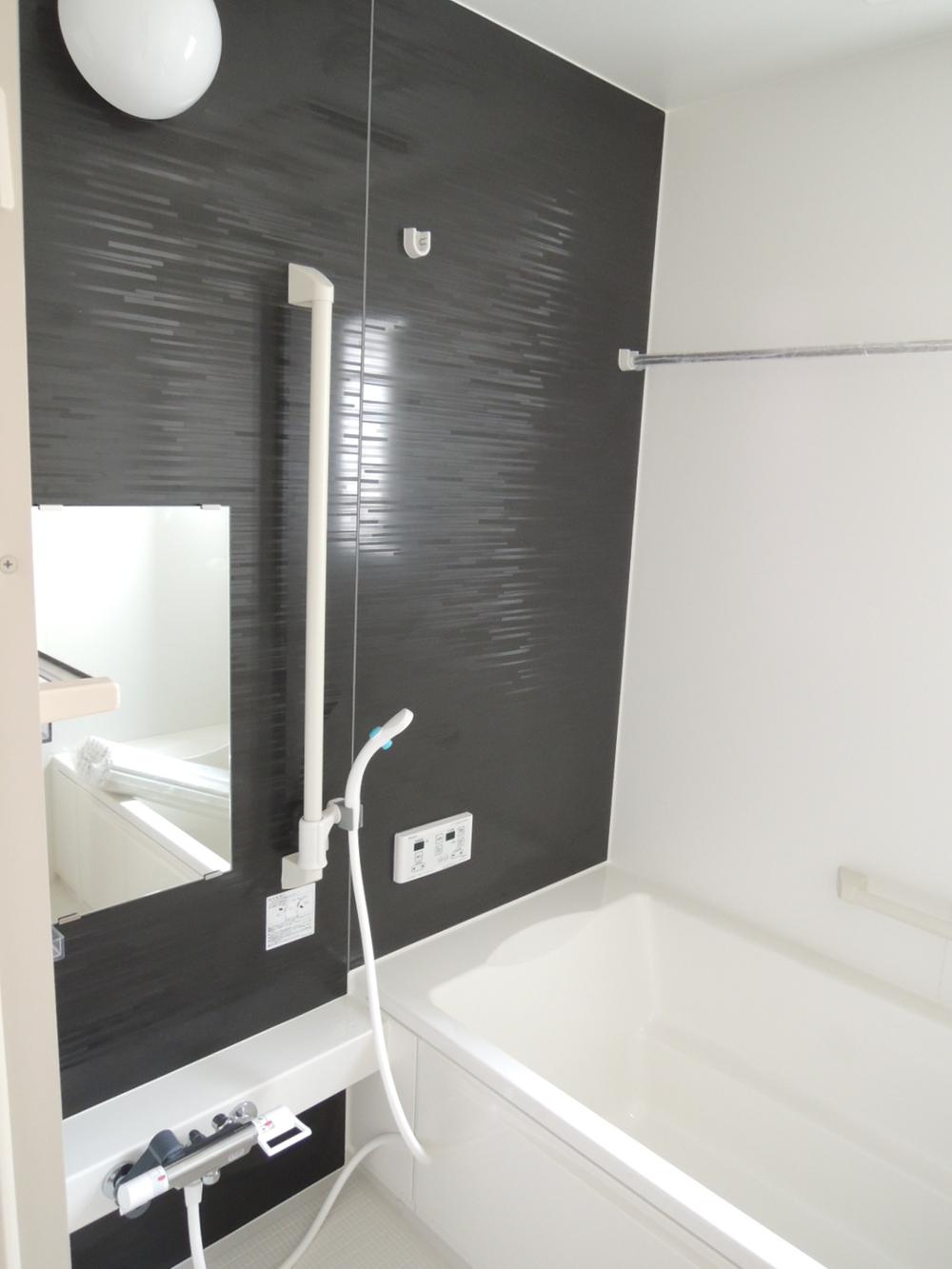 Bathroom
浴室
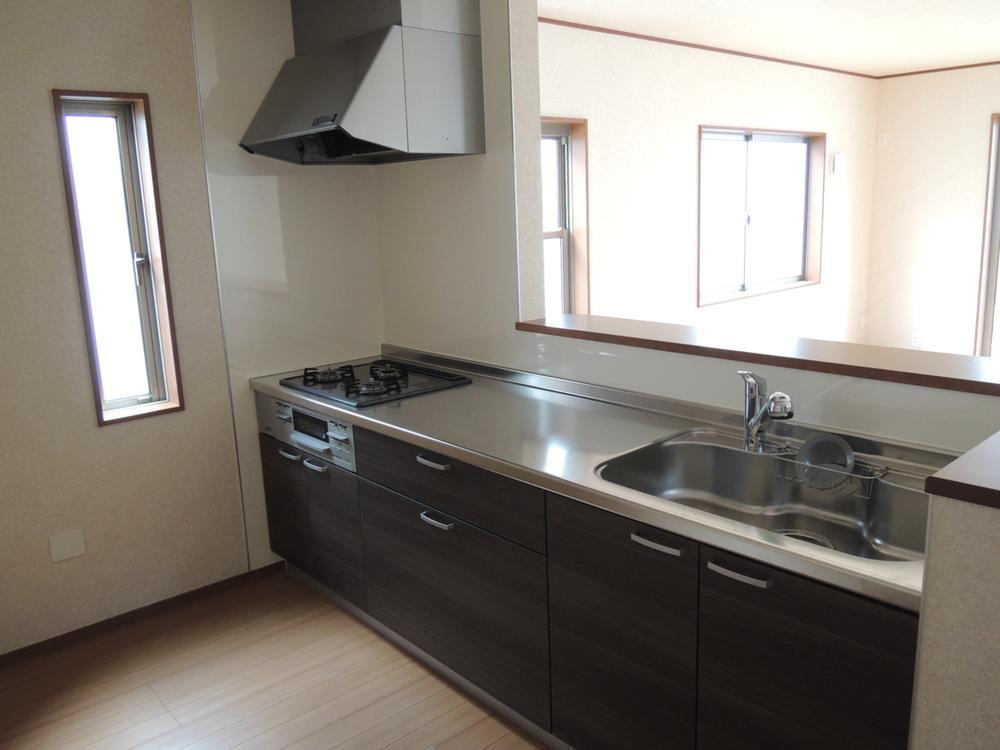 Kitchen
キッチン
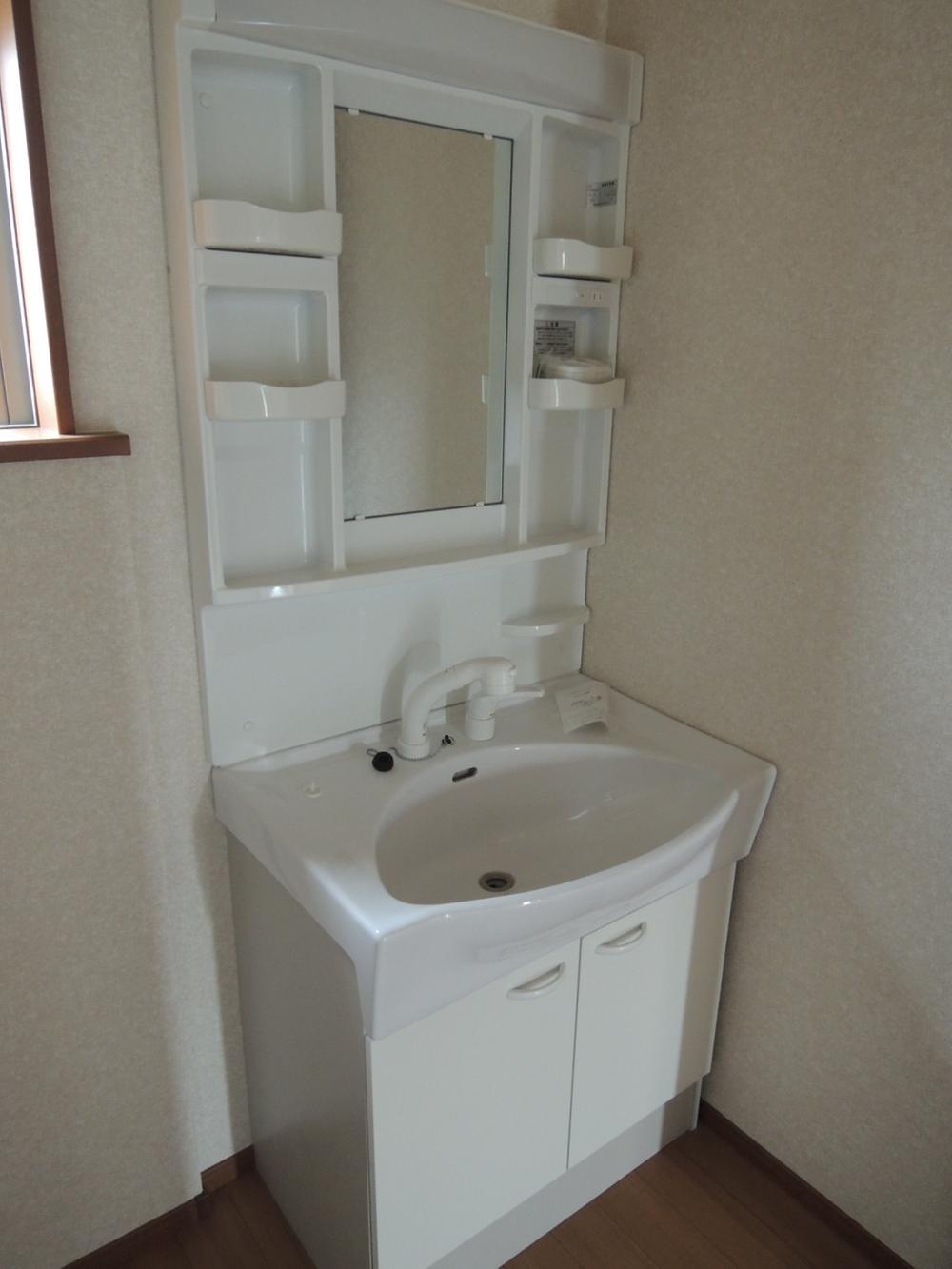 Wash basin, toilet
洗面台・洗面所
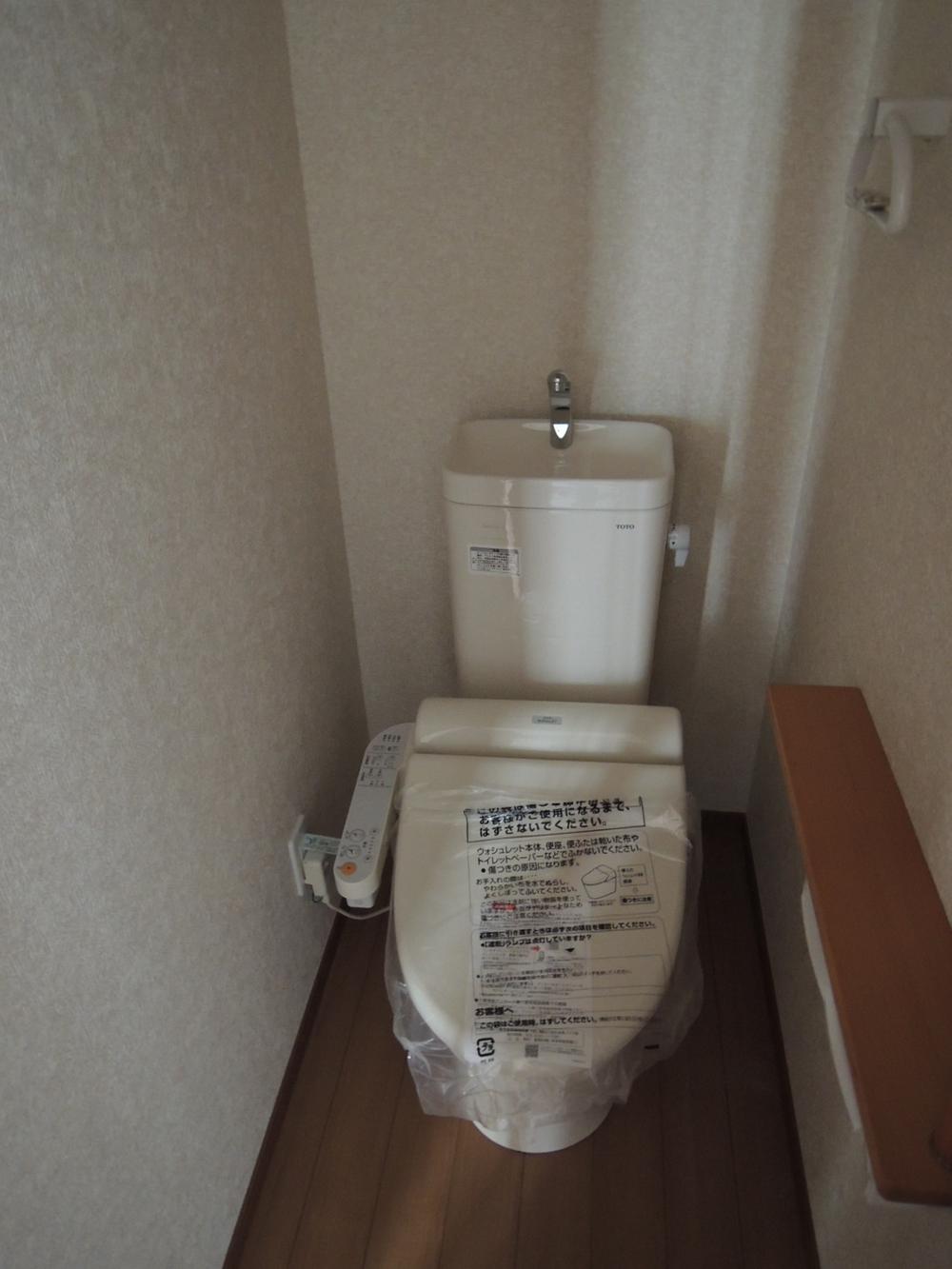 Toilet
トイレ
Construction ・ Construction method ・ specification構造・工法・仕様 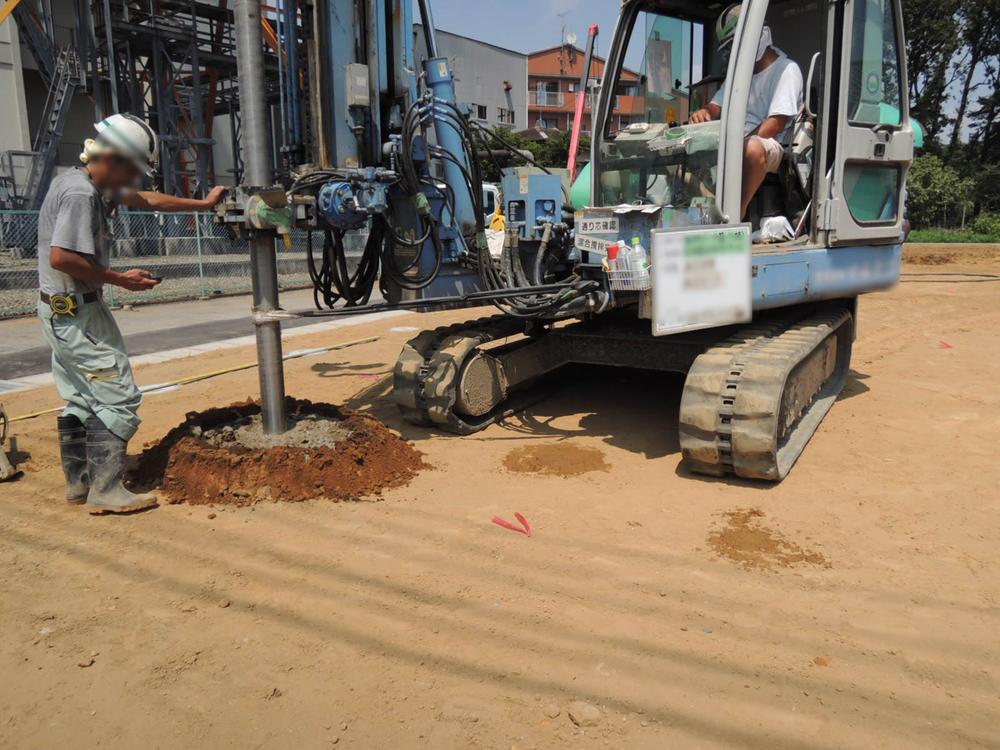 All building both before start of construction, We conducted a ground survey by research company.
着工前には全棟とも、調査会社による地盤調査を実施しております。
Other Equipmentその他設備 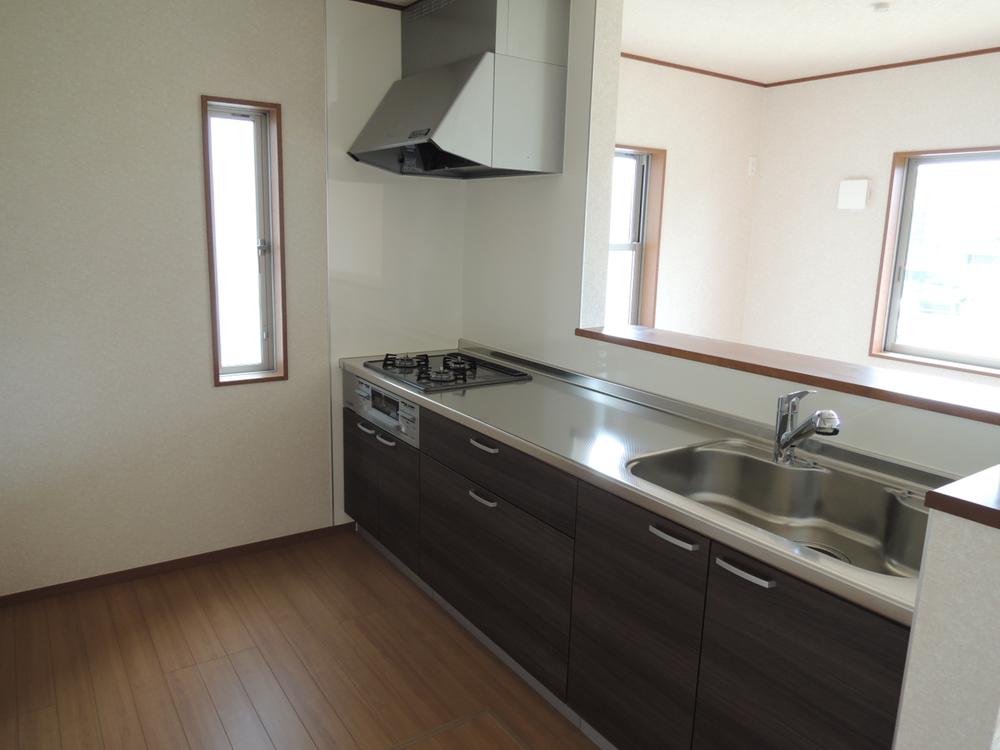 House Tech Co., Ltd. of the system kitchen
ハウステック社製のシステムキッチン
Local photos, including front road前面道路含む現地写真 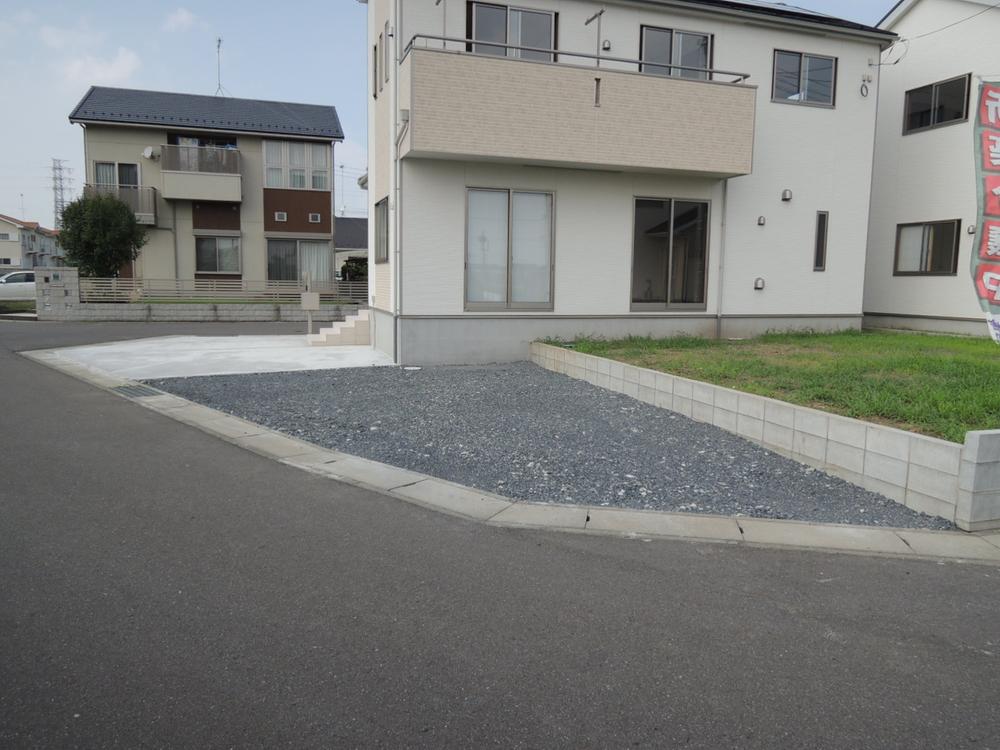 Local (September 2013) Shooting
現地(2013年9月)撮影
Supermarketスーパー 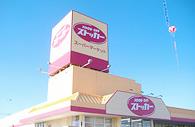 FOOD 280m until OFF stocker Shimodate shop
FOOD OFFストッカー下館店まで280m
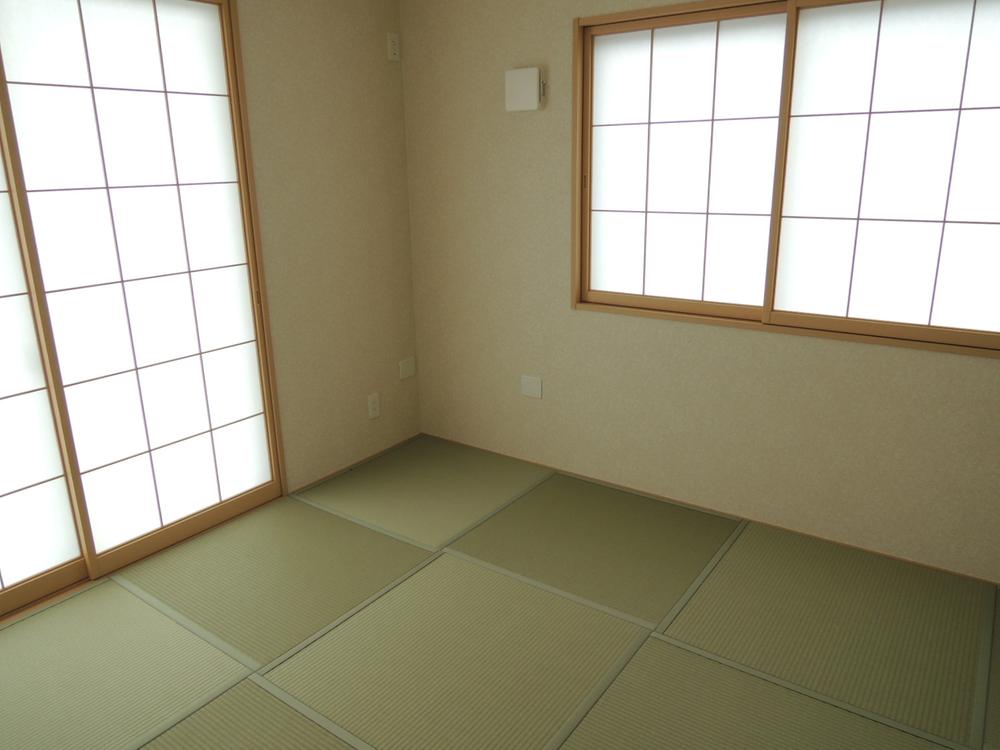 Other introspection
その他内観
Construction ・ Construction method ・ specification構造・工法・仕様 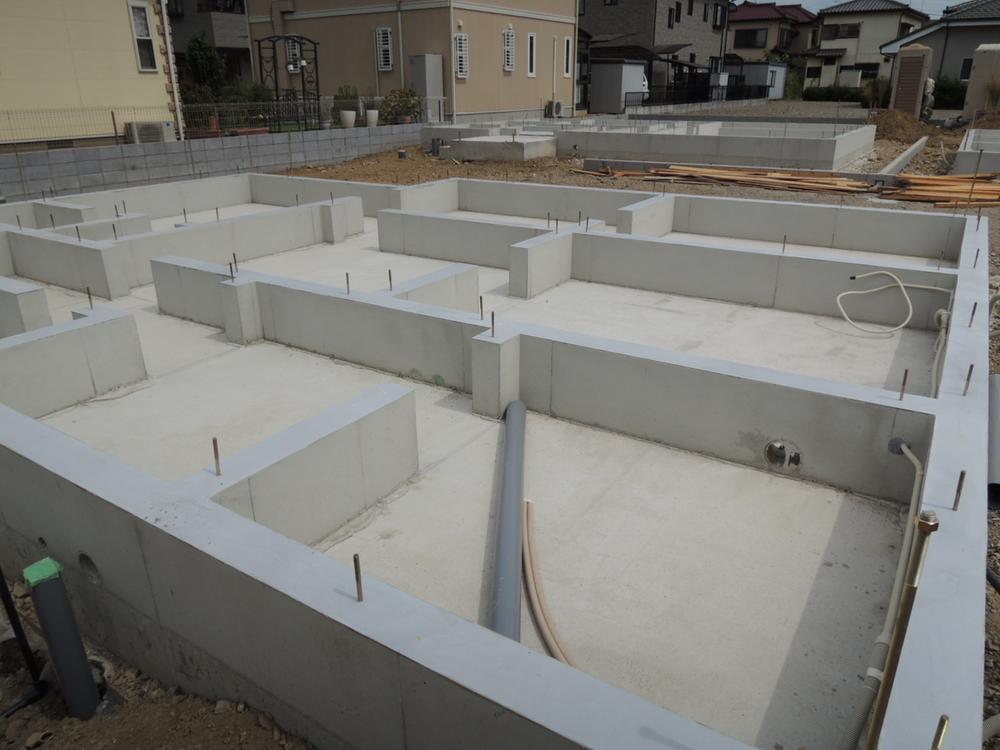 The solid foundation that uses a lot of rebar and concrete, There is a difficult feature to subsidence building compared to traditional cloth foundation.
多くの鉄筋とコンクリートをつかったベタ基礎は、昔ながらの布基礎に比べ建物が沈下しにくい特徴があります。
Power generation ・ Hot water equipment発電・温水設備 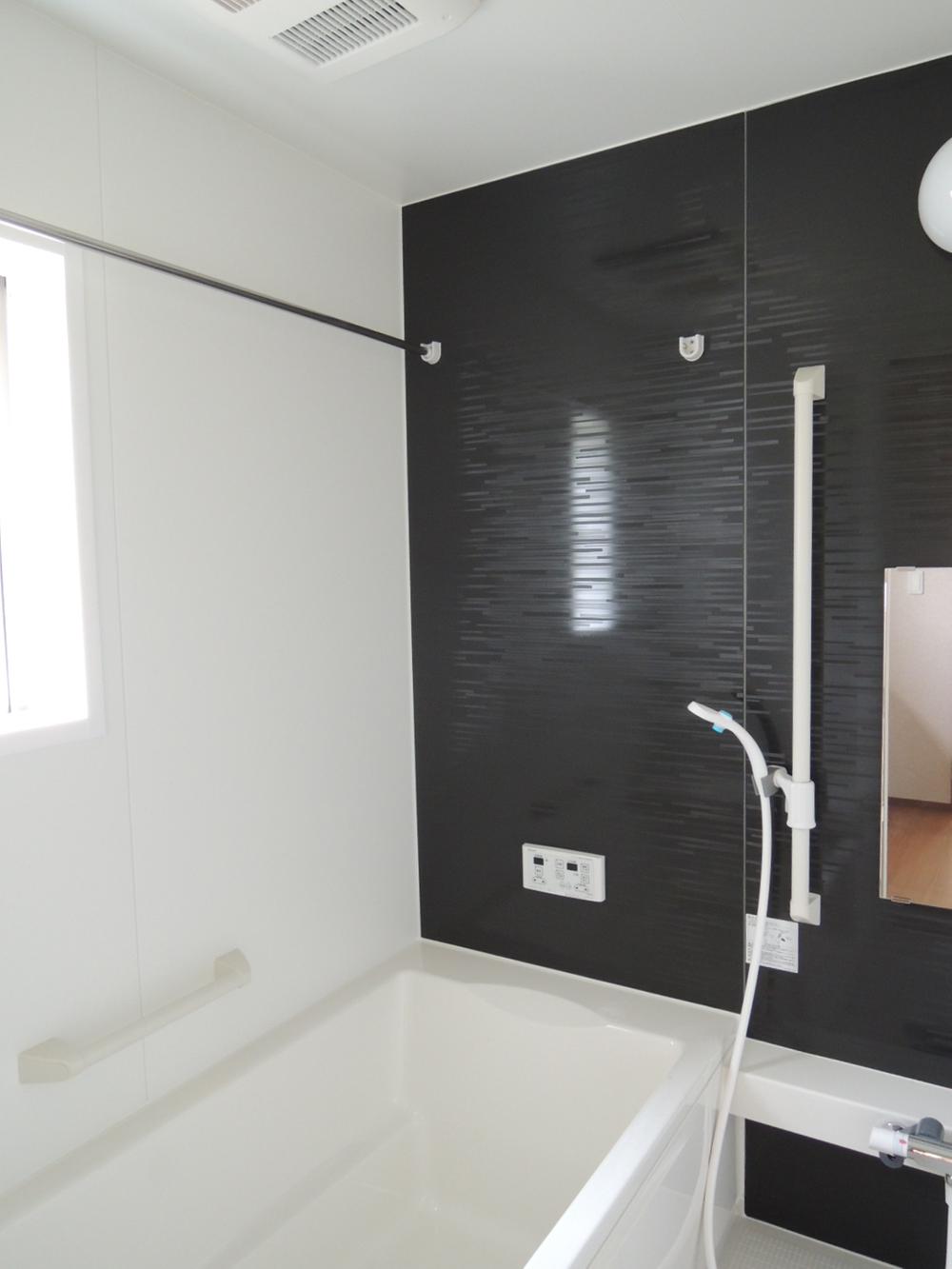 House Tech Co., Ltd. Unit is a bus.
ハウステック社製 ユニットバスです。
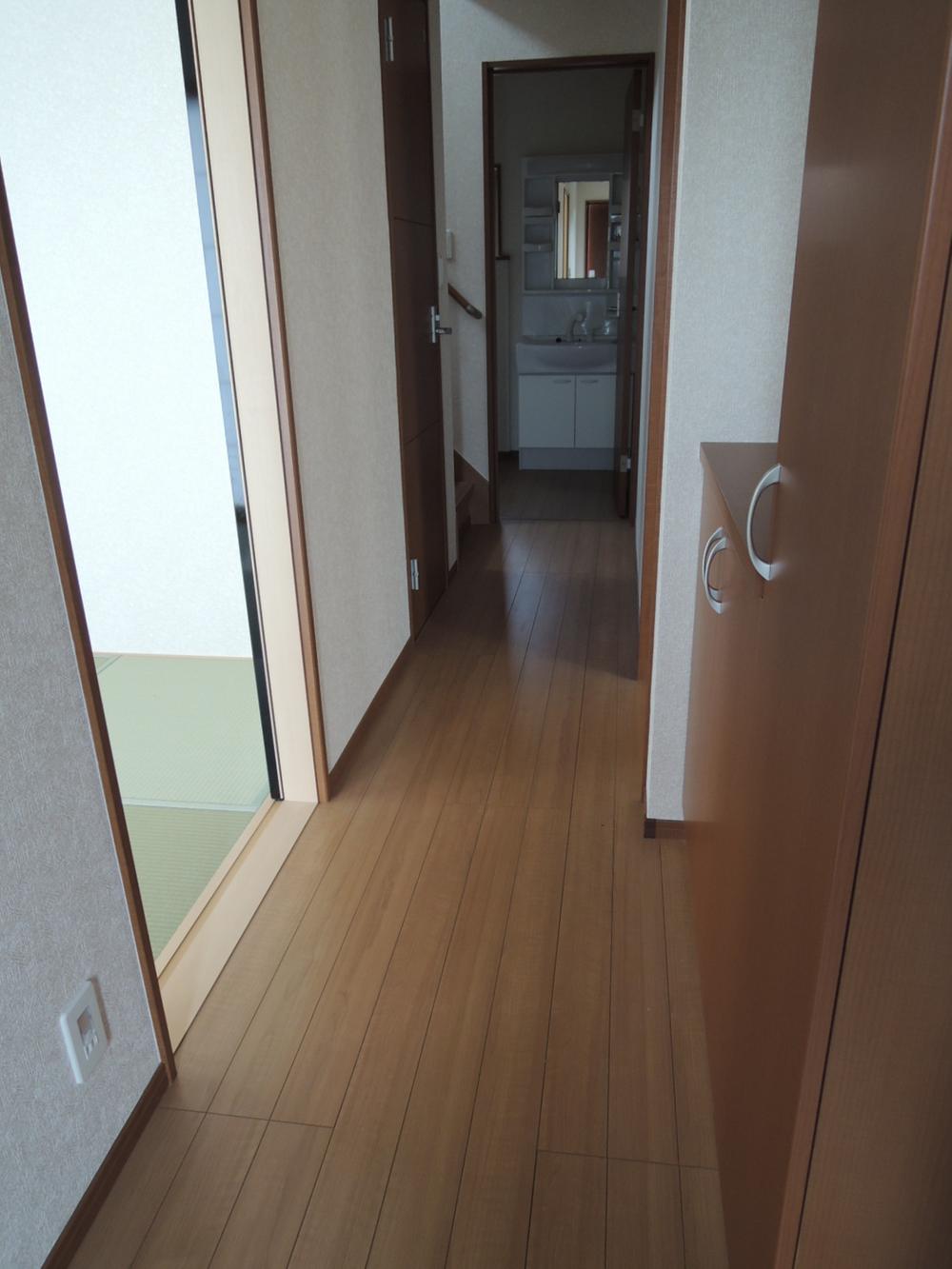 Other introspection
その他内観
Construction ・ Construction method ・ specification構造・工法・仕様 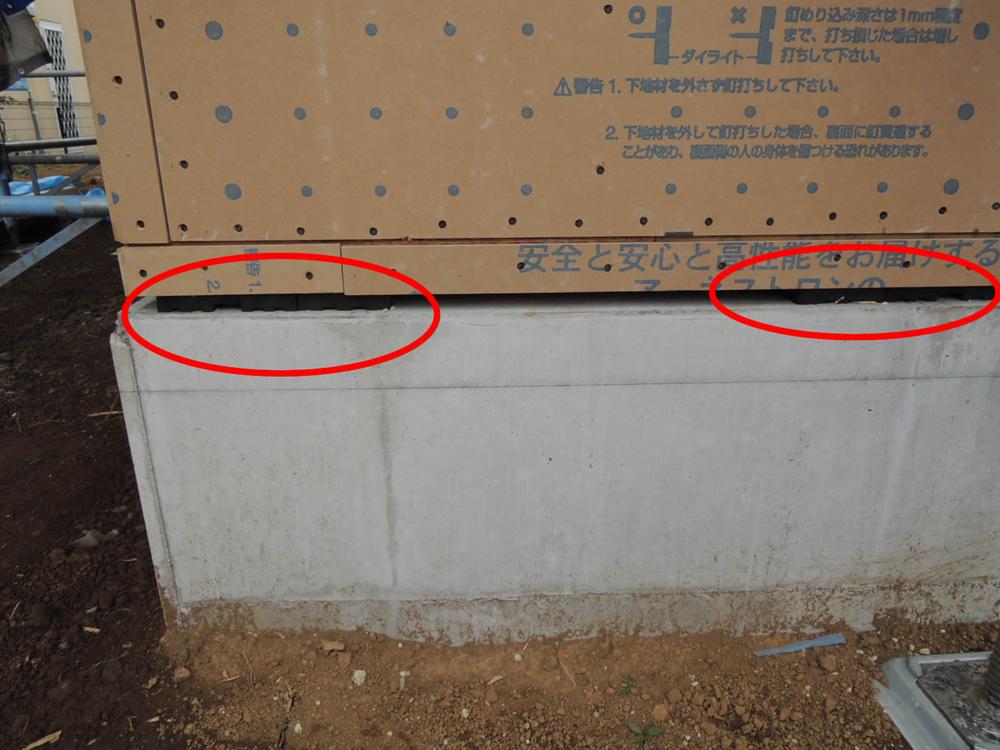 By sandwiching the packing material between the foundation and the concrete is the basis packing method, Gap-making between the foundation and the concrete, It is a method of ensuring breathability.
基礎パッキン工法とは土台とコンクリートの間にパッキン材を挟み込むことで、土台とコンクリートの間に隙間作り、通気性を確保するという工法です。
Cooling and heating ・ Air conditioning冷暖房・空調設備 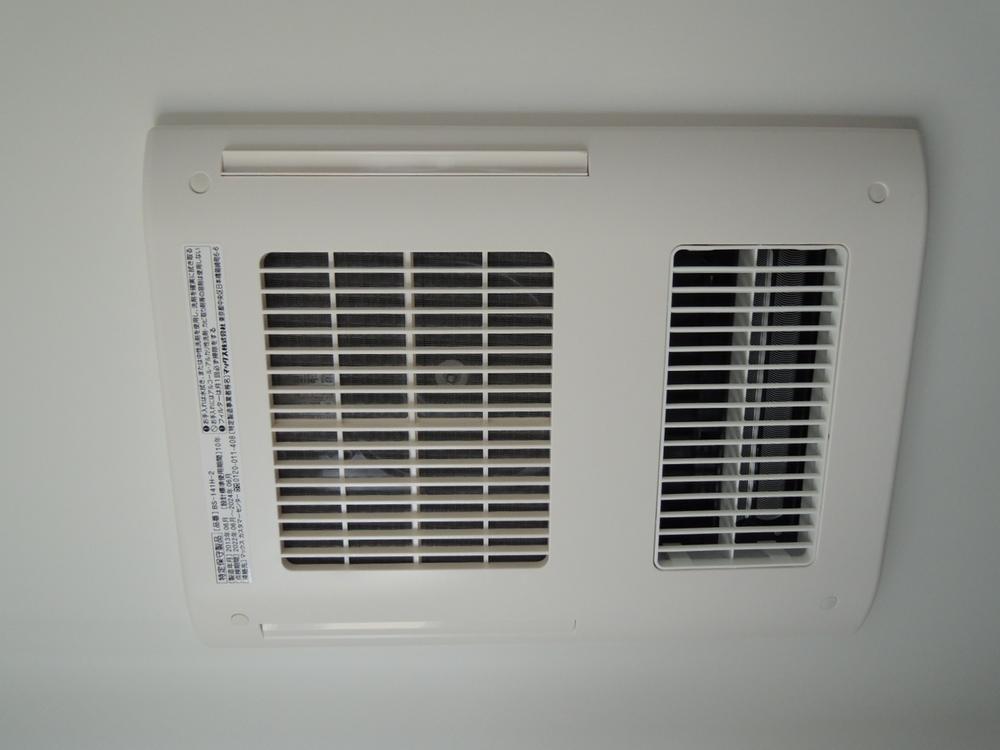 It is with a bathroom drying function.
浴室乾燥機能付です。
Construction ・ Construction method ・ specification構造・工法・仕様 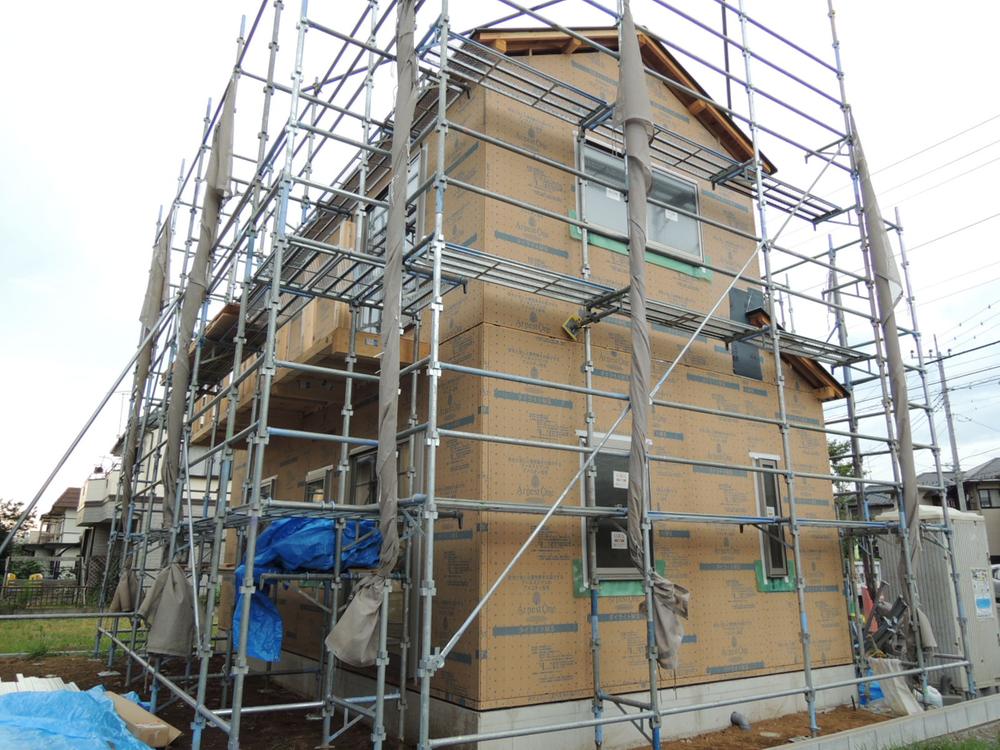 The outer wall foundation of conventional shaft assembly method, Seismic board "Dairaito"
在来軸組工法の外壁下地に、耐震ボード「ダイライト」を
Other Equipmentその他設備 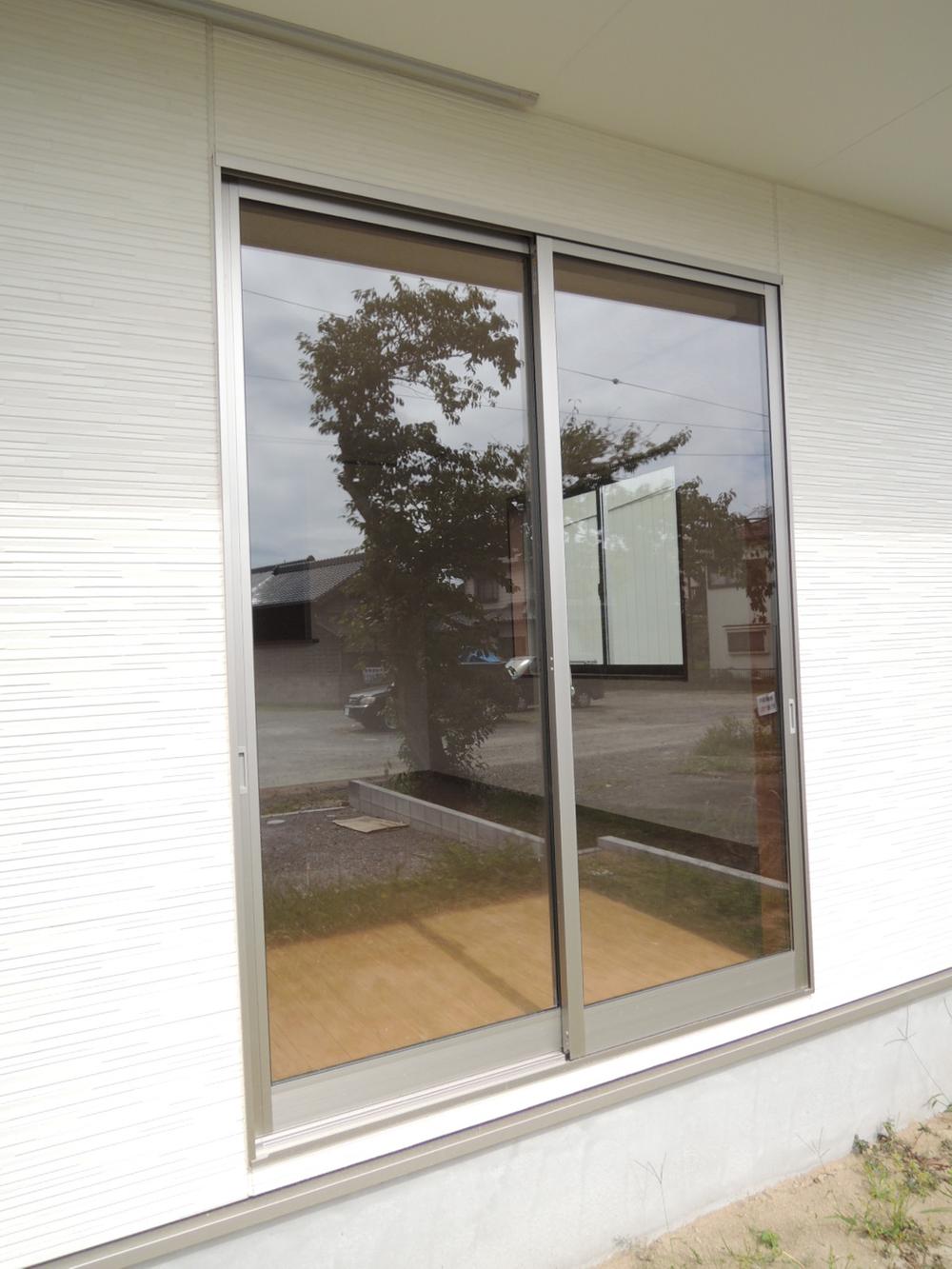 The Company has adopted a multi-layer glass.
複層ガラスを採用しております。
Construction ・ Construction method ・ specification構造・工法・仕様 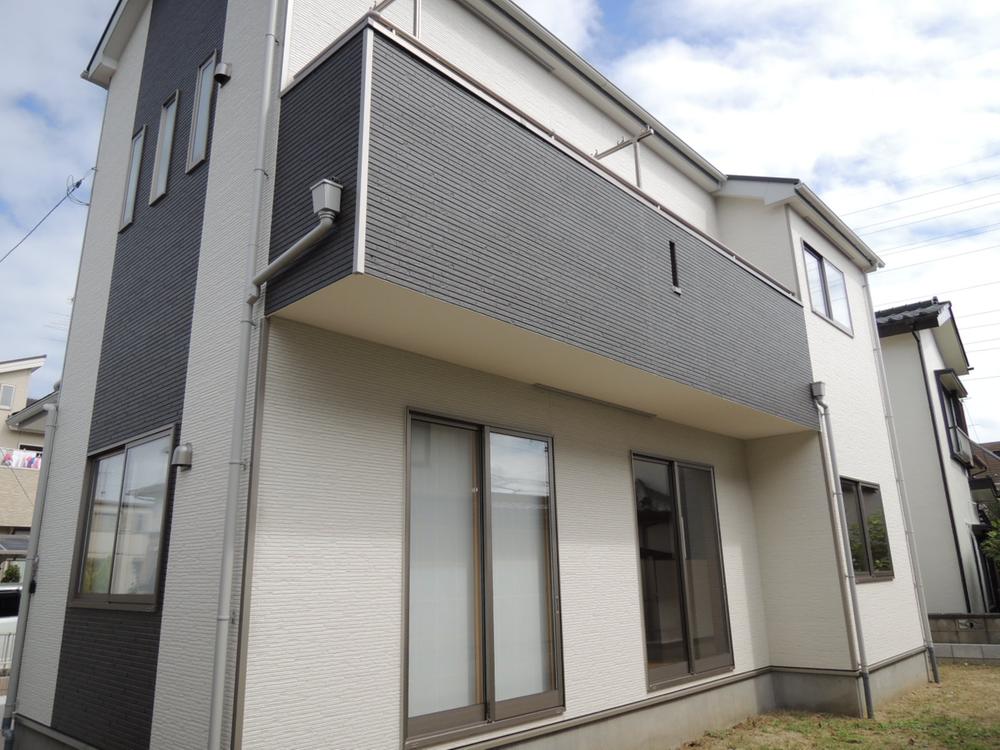 Siding, Compared with the mortar and concrete
サイディングは、モルタルやコンクリートと比較して
Otherその他 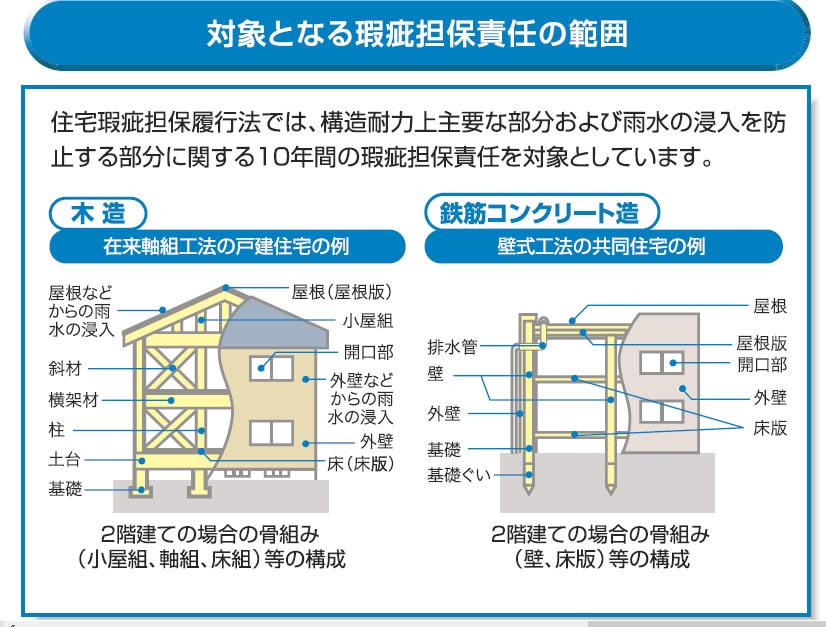 In addition to the seller of the security 10 years (such as the major structural part structural strength on the main part), Based on the home warranty fulfillment method, We become so any chance the seller repair, etc. of the defect is performed reliably even if the bankruptcy.
売主の保障10年(主要構造部構造耐力上主要な部分など)の他に、住宅瑕疵担保履行法に基づき、万が一売主が倒産しても瑕疵の補修等が確実に行われるようになっております。
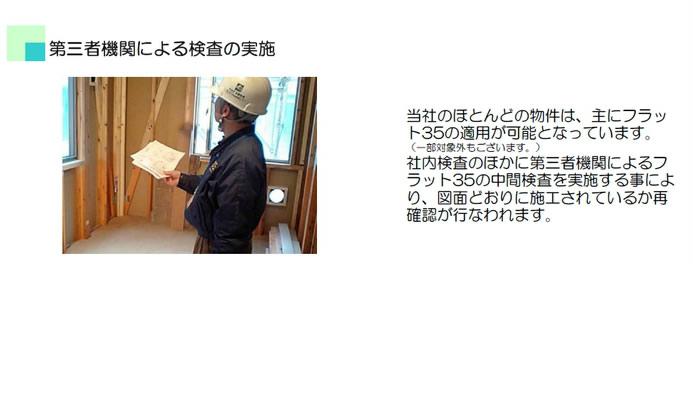 Thermal insulation of residential ・ For durability, etc., It also carried out by inspection of the third-party organization for the flat 35 corresponding clearing the technical standards housing in the Housing Finance Agency.
住宅の断熱性・耐久性等について、住宅金融支援機構において技術基準をクリアしたフラット35対応の住宅のため第三者機関の検査も行われております。
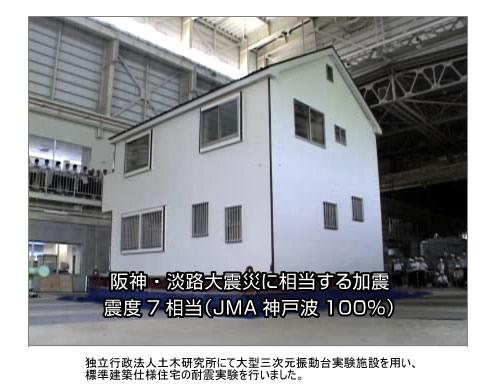 Using a large three-dimensional vibration table test facility at the Public Works Research Institute, Hanshin ・ The vibration (seismic intensity 7 equivalent) is added corresponds to Awaji Earthquake, Verification of the degree of damage of the building and, We confirmed that the seismic performance is present in sufficient.
独立行政法人土木研究所にて大型三次元振動台実験施設を用い、阪神・淡路大震災に相当する加振(震度7相当)を加え、建物の損傷度合いの検証し、耐震性能が十分に存在することを確認致しました。
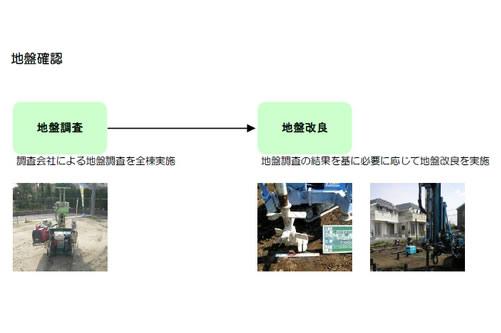 All building both before start of construction, We conducted a ground survey by research company.
着工前には全棟とも、調査会社による地盤調査を実施しております。
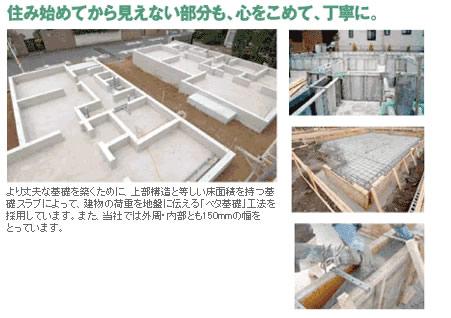 The Company has adopted a solid foundation of earthquake-resistant structures. The solid foundation that uses a lot of rebar and concrete, There is a difficult feature to subsidence building compared to the old-fashioned cloth foundation.
耐震構造のベタ基礎を採用しております。多くの鉄筋とコンクリートをつかったベタ基礎は、昔ながらの布基礎に比べ建物が沈下しにくい特徴があります。
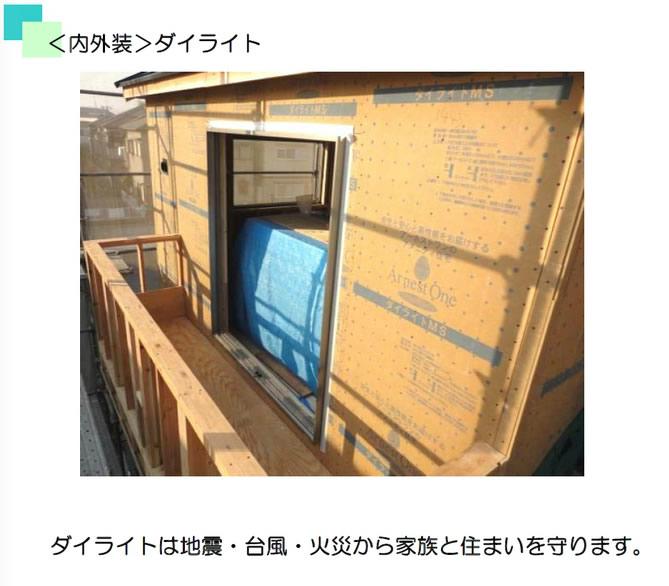 The outer wall foundation of strong seismic board "Dairaito" conventional shaft assembly method to earthquake and fire, We use earthquake-resistant board "Dairaito".
地震や火災に強い耐震ボード「ダイライト」在来軸組工法の外壁下地に、耐震ボード「ダイライト」を使用しております。
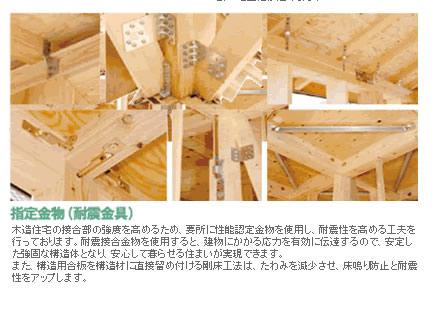 In order to increase the strength of the junction of the wooden house, Use the performance certified hardware on key points, We do devised to improve the earthquake resistance.
木造住宅の接合部の強度を高めるため、要所に性能認定金物を使用し、耐震性を高める工夫を行っております。
Location
| 




























