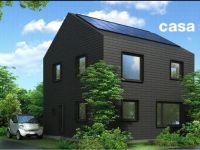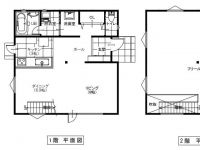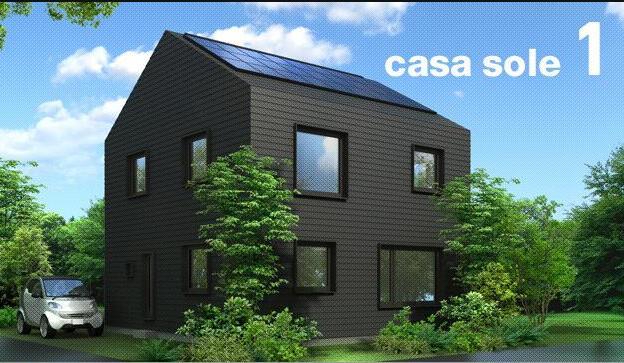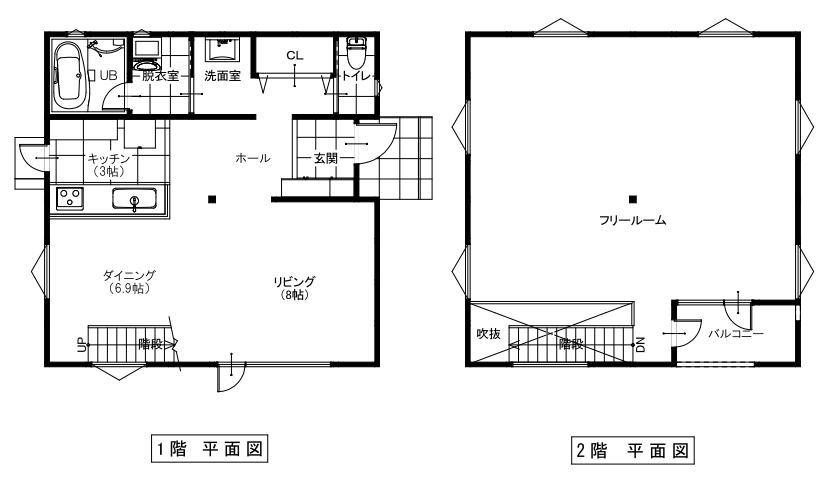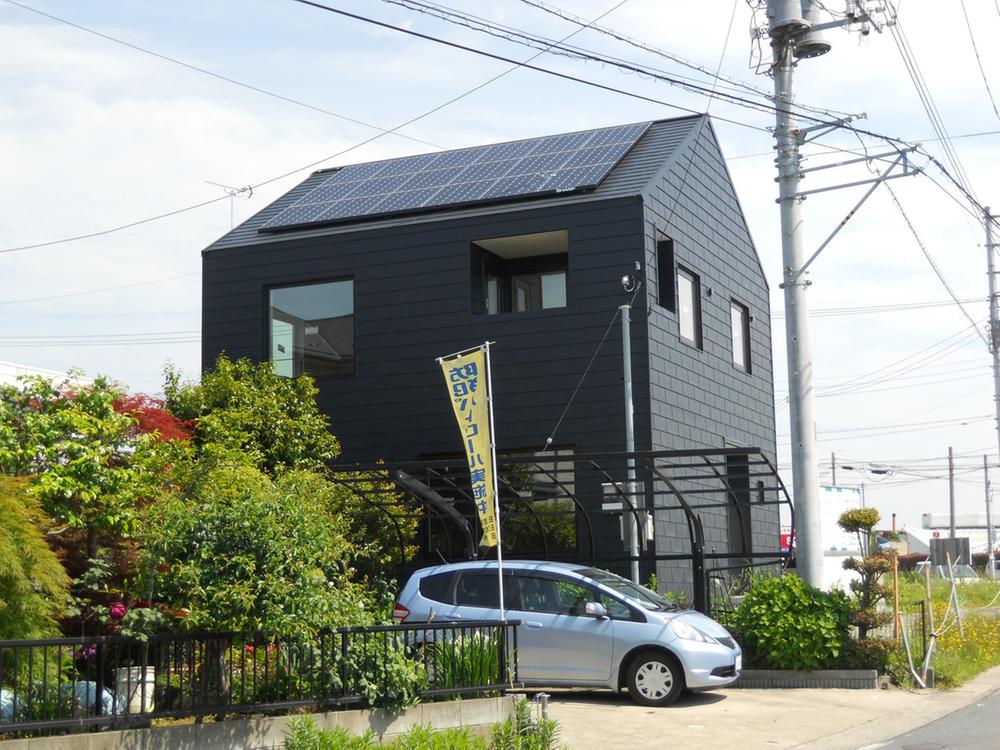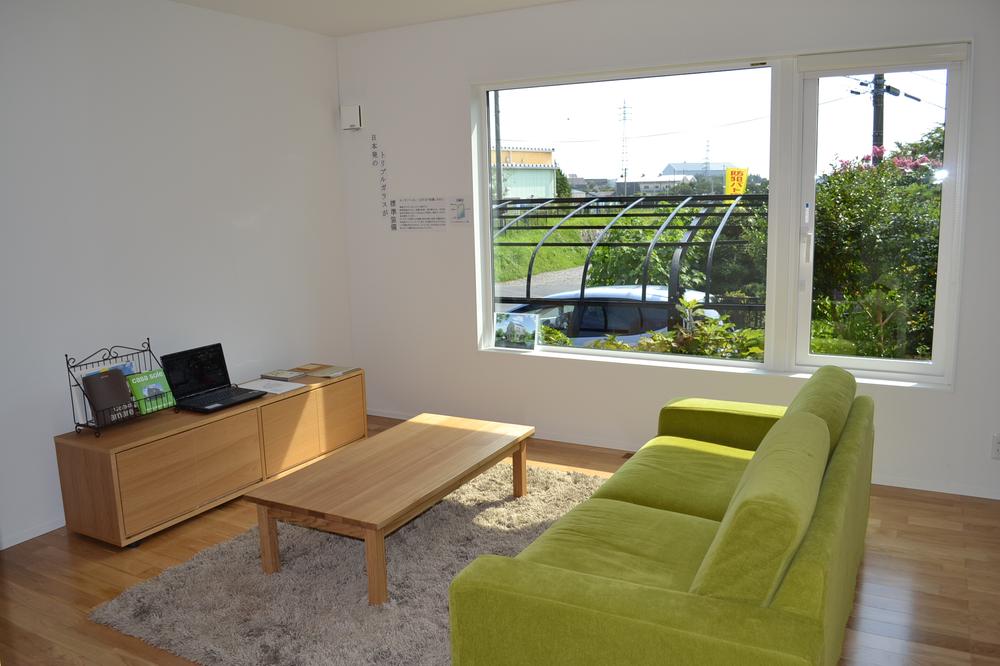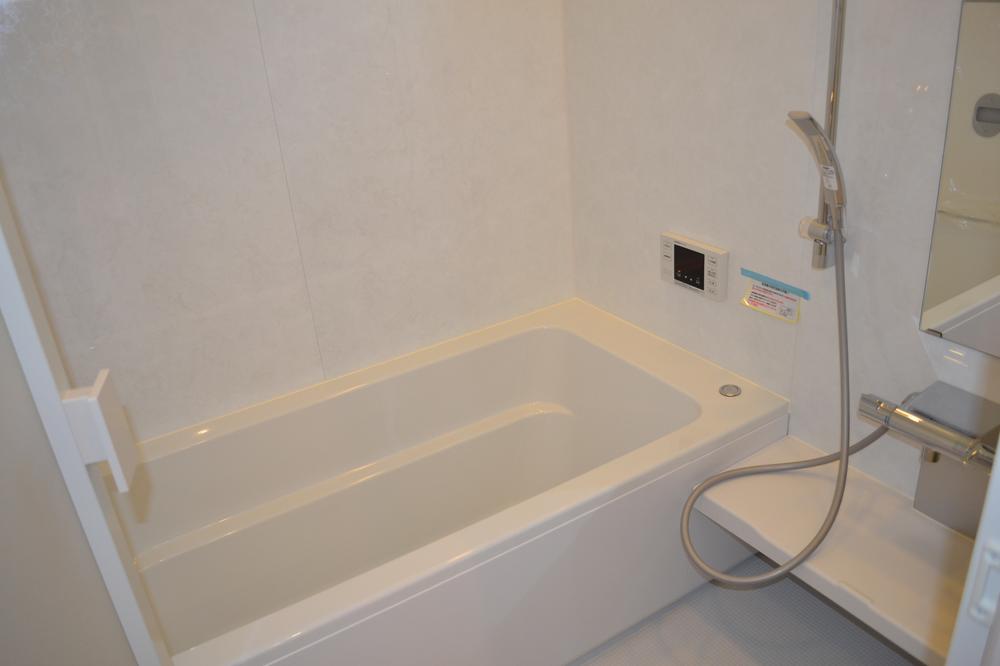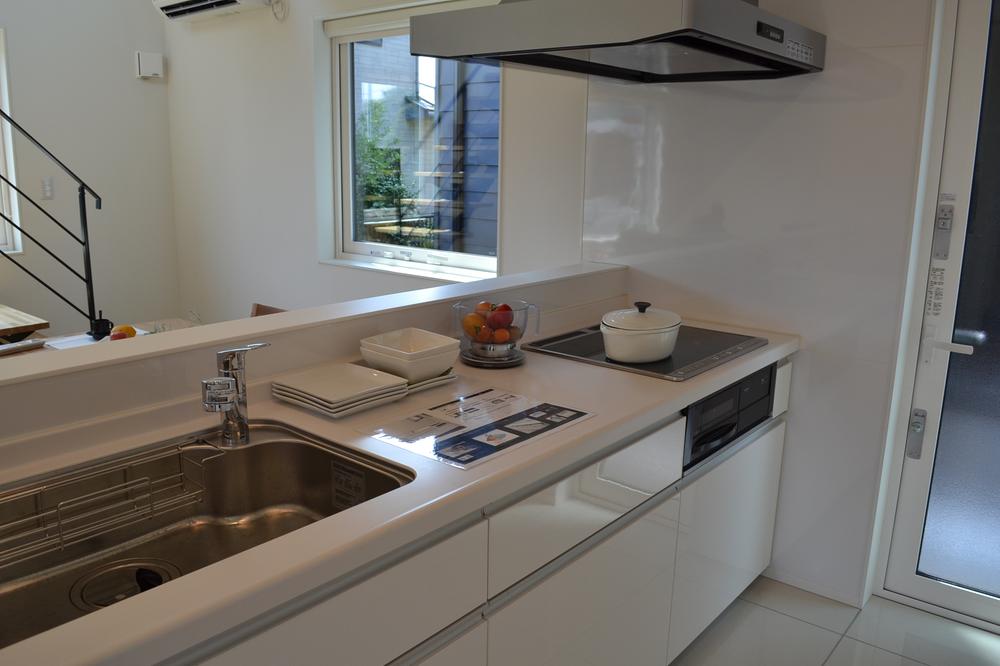|
|
Hitachi City, Ibaraki Prefecture
茨城県日立市
|
|
JR Joban Line "Hitachi Taga" walk 21 minutes
JR常磐線「常陸多賀」歩21分
|
|
Utility costs zero of the house "casa sole". Equipped with solar power, High-spec house equipped with such complex sash of triple glass.
光熱費ゼロの家「casa sole」。太陽光発電を標準装備、トリプルガラスの複合サッシなどを搭載したハイスペック住宅。
|
|
The second floor is free to partition Allowed. About 50m until the Super Sanyu Ayukawa shop, Aburanawako elementary school about 600m, Taga junior high school about 900m.
2階は自由に間仕切り可。スーパーサンユー鮎川店まで約50m、油縄子小学校約600m、多賀中学校約900m。
|
Features pickup 特徴ピックアップ | | Eco-point target housing / Measures to conserve energy / Corresponding to the flat-35S / Solar power system / Airtight high insulated houses / Pre-ground survey / Parking two Allowed / Land 50 square meters or more / LDK18 tatami mats or more / Energy-saving water heaters / Super close / It is close to the city / Facing south / System kitchen / Flat to the station / Or more before road 6m / Shaping land / Face-to-face kitchen / Barrier-free / Natural materials / Bathroom 1 tsubo or more / 2-story / South balcony / Double-glazing / Warm water washing toilet seat / Nantei / TV monitor interphone / Ventilation good / All living room flooring / IH cooking heater / Or more ceiling height 2.5m / All room 6 tatami mats or more / Living stairs / All-electric / All rooms are two-sided lighting / Flat terrain エコポイント対象住宅 /省エネルギー対策 /フラット35Sに対応 /太陽光発電システム /高気密高断熱住宅 /地盤調査済 /駐車2台可 /土地50坪以上 /LDK18畳以上 /省エネ給湯器 /スーパーが近い /市街地が近い /南向き /システムキッチン /駅まで平坦 /前道6m以上 /整形地 /対面式キッチン /バリアフリー /自然素材 /浴室1坪以上 /2階建 /南面バルコニー /複層ガラス /温水洗浄便座 /南庭 /TVモニタ付インターホン /通風良好 /全居室フローリング /IHクッキングヒーター /天井高2.5m以上 /全居室6畳以上 /リビング階段 /オール電化 /全室2面採光 /平坦地 |
Price 価格 | | 29,800,000 yen 2980万円 |
Floor plan 間取り | | 1LDK 1LDK |
Units sold 販売戸数 | | 1 units 1戸 |
Total units 総戸数 | | 1 units 1戸 |
Land area 土地面積 | | 173.65 sq m (52.52 tsubo) (Registration) 173.65m2(52.52坪)(登記) |
Building area 建物面積 | | 98.95 sq m (29.93 tsubo) (measured) 98.95m2(29.93坪)(実測) |
Driveway burden-road 私道負担・道路 | | Nothing, East 11m width (contact the road width 8.6m) 無、東11m幅(接道幅8.6m) |
Completion date 完成時期(築年月) | | July 2012 2012年7月 |
Address 住所 | | Hitachi City, Ibaraki Prefecture Ayukawa cho 茨城県日立市鮎川町1 |
Traffic 交通 | | JR Joban Line "Hitachi Taga" walk 21 minutes JR Joban Line "Hitachi" walk 49 minutes JR常磐線「常陸多賀」歩21分JR常磐線「日立」歩49分 |
Related links 関連リンク | | [Related Sites of this company] 【この会社の関連サイト】 |
Contact お問い合せ先 | | (Ltd.) Jun ・ Home TEL: 0800-603-6534 [Toll free] mobile phone ・ Also available from PHS
Caller ID is not notified
Please contact the "saw SUUMO (Sumo)"
If it does not lead, If the real estate company (株)ジュン・ホームTEL:0800-603-6534【通話料無料】携帯電話・PHSからもご利用いただけます
発信者番号は通知されません
「SUUMO(スーモ)を見た」と問い合わせください
つながらない方、不動産会社の方は
|
Building coverage, floor area ratio 建ぺい率・容積率 | | 60% ・ 200% 60%・200% |
Time residents 入居時期 | | Consultation 相談 |
Land of the right form 土地の権利形態 | | Ownership 所有権 |
Structure and method of construction 構造・工法 | | Wooden 2-story (framing method) 木造2階建(軸組工法) |
Construction 施工 | | (Ltd.) Jun ・ home (株)ジュン・ホーム |
Use district 用途地域 | | Two mid-high 2種中高 |
Other limitations その他制限事項 | | Some city planning road 一部都市計画道路 |
Overview and notices その他概要・特記事項 | | Facilities: Public Water Supply, This sewage, All-electric, Building confirmation number: No. H22_Hitachiken'yubi 00051, Parking: car space 設備:公営水道、本下水、オール電化、建築確認番号:第H22日立建指00051号、駐車場:カースペース |
Company profile 会社概要 | | <Seller> Ibaraki Governor (8) No. 003391 (the Company), Ibaraki Prefecture Building Lots and Buildings Transaction Business Association (Corporation) metropolitan area real estate Fair Trade Council member (Ltd.) Jun ・ Home Yubinbango316-0003 Hitachi City, Ibaraki Prefecture Taga-cho 2-4-6 <売主>茨城県知事(8)第003391号(社)茨城県宅地建物取引業協会会員 (公社)首都圏不動産公正取引協議会加盟(株)ジュン・ホーム〒316-0003 茨城県日立市多賀町2-4-6 |
