New Homes » Kansai » Ibaraki Prefecture » Hitachi City
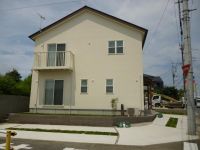 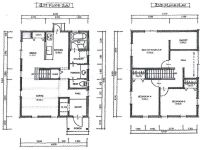
| | Hitachi City, Ibaraki Prefecture 茨城県日立市 |
| JR Joban Line "Hitachi Taga" walk 21 minutes JR常磐線「常陸多賀」歩21分 |
| Pre-ground survey, All-electric, Living stairs, Parking three or more possible, LDK18 tatami mats or more, Super close, Immediate Available, Land 50 square meters or more, System kitchen, garden, Face-to-face kitchen, 2-story, Double-glazing 地盤調査済、オール電化、リビング階段、駐車3台以上可、LDK18畳以上、スーパーが近い、即入居可、土地50坪以上、システムキッチン、庭、対面式キッチン、2階建、複層ガラス |
| Pre-ground survey, All-electric, Living stairs, Parking three or more possible, LDK18 tatami mats or more, Super close, Immediate Available, Land 50 square meters or more, System kitchen, garden, Face-to-face kitchen, 2-story, Double-glazing, Warm water washing toilet seat, The window in the bathroom, TV monitor interphone, IH cooking heater, Southwestward 地盤調査済、オール電化、リビング階段、駐車3台以上可、LDK18畳以上、スーパーが近い、即入居可、土地50坪以上、システムキッチン、庭、対面式キッチン、2階建、複層ガラス、温水洗浄便座、浴室に窓、TVモニタ付インターホン、IHクッキングヒーター、南西向き |
Features pickup 特徴ピックアップ | | Pre-ground survey / Parking three or more possible / Immediate Available / Land 50 square meters or more / LDK18 tatami mats or more / Super close / System kitchen / garden / Face-to-face kitchen / 2-story / Double-glazing / Warm water washing toilet seat / The window in the bathroom / TV monitor interphone / IH cooking heater / Southwestward / Living stairs / All-electric 地盤調査済 /駐車3台以上可 /即入居可 /土地50坪以上 /LDK18畳以上 /スーパーが近い /システムキッチン /庭 /対面式キッチン /2階建 /複層ガラス /温水洗浄便座 /浴室に窓 /TVモニタ付インターホン /IHクッキングヒーター /南西向き /リビング階段 /オール電化 | Price 価格 | | 28.8 million yen 2880万円 | Floor plan 間取り | | 3LDK + S (storeroom) 3LDK+S(納戸) | Units sold 販売戸数 | | 1 units 1戸 | Land area 土地面積 | | 166.89 sq m 166.89m2 | Building area 建物面積 | | 105.48 sq m 105.48m2 | Driveway burden-road 私道負担・道路 | | Nothing, Southeast 7.4m width, Southwest 4m width 無、南東7.4m幅、南西4m幅 | Completion date 完成時期(築年月) | | February 2013 2013年2月 | Address 住所 | | Hitachi City, Ibaraki Prefecture Ayukawa cho 茨城県日立市鮎川町1 | Traffic 交通 | | JR Joban Line "Hitachi Taga" walk 21 minutes JR常磐線「常陸多賀」歩21分 | Person in charge 担当者より | | [Regarding this property.] Cute is a fairy tale of nerd 【この物件について】かわいらしいメルヘンなお宅です | Contact お問い合せ先 | | TEL: 0800-603-9753 [Toll free] mobile phone ・ Also available from PHS
Caller ID is not notified
Please contact the "saw SUUMO (Sumo)"
If it does not lead, If the real estate company TEL:0800-603-9753【通話料無料】携帯電話・PHSからもご利用いただけます
発信者番号は通知されません
「SUUMO(スーモ)を見た」と問い合わせください
つながらない方、不動産会社の方は
| Building coverage, floor area ratio 建ぺい率・容積率 | | 60% ・ 200% 60%・200% | Time residents 入居時期 | | Consultation 相談 | Land of the right form 土地の権利形態 | | Ownership 所有権 | Structure and method of construction 構造・工法 | | Wooden 2-story 木造2階建 | Overview and notices その他概要・特記事項 | | Facilities: Public Water Supply, This sewage, All-electric, Parking: car space 設備:公営水道、本下水、オール電化、駐車場:カースペース | Company profile 会社概要 | | <Mediation> Ibaraki Governor (2) the first 006,607 No. Plus One Estate Co., Ltd. Hitachinaka shop Yubinbango312-0052 Hitachinaka City, Ibaraki Prefecture Higashiishikawa 2-6-19 <仲介>茨城県知事(2)第006607号プラスワンエステート(株)ひたちなか店〒312-0052 茨城県ひたちなか市東石川2-6-19 |
Local appearance photo現地外観写真 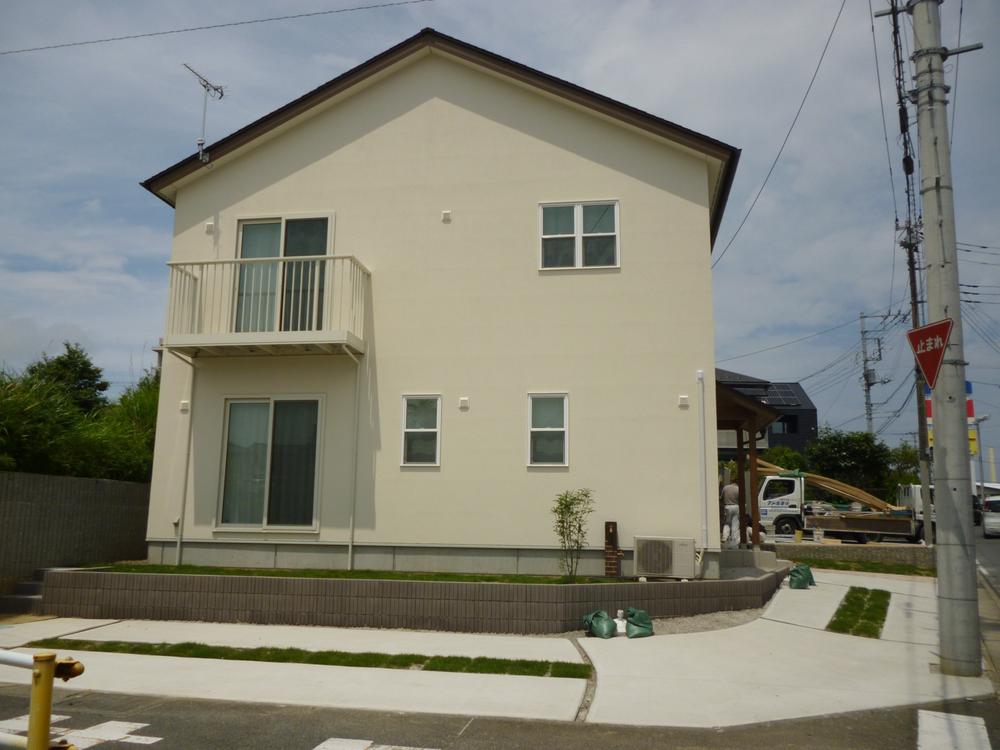 Local (June 2013) Shooting
現地(2013年6月)撮影
Floor plan間取り図 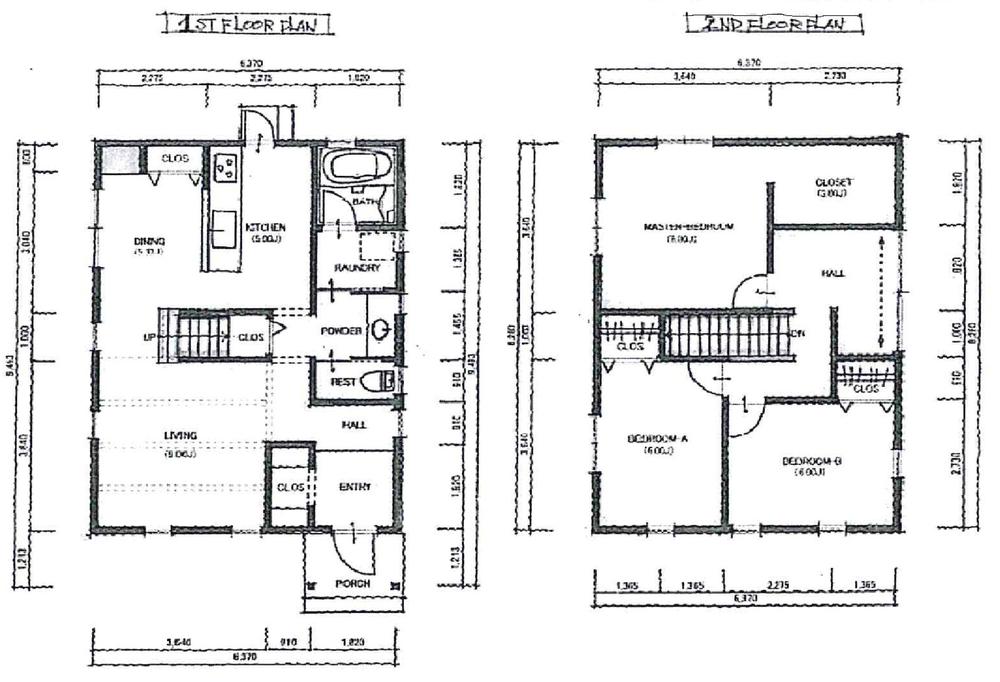 28.8 million yen, 3LDK + S (storeroom), Land area 166.89 sq m , Building area 105.48 sq m floor plan
2880万円、3LDK+S(納戸)、土地面積166.89m2、建物面積105.48m2 間取り図
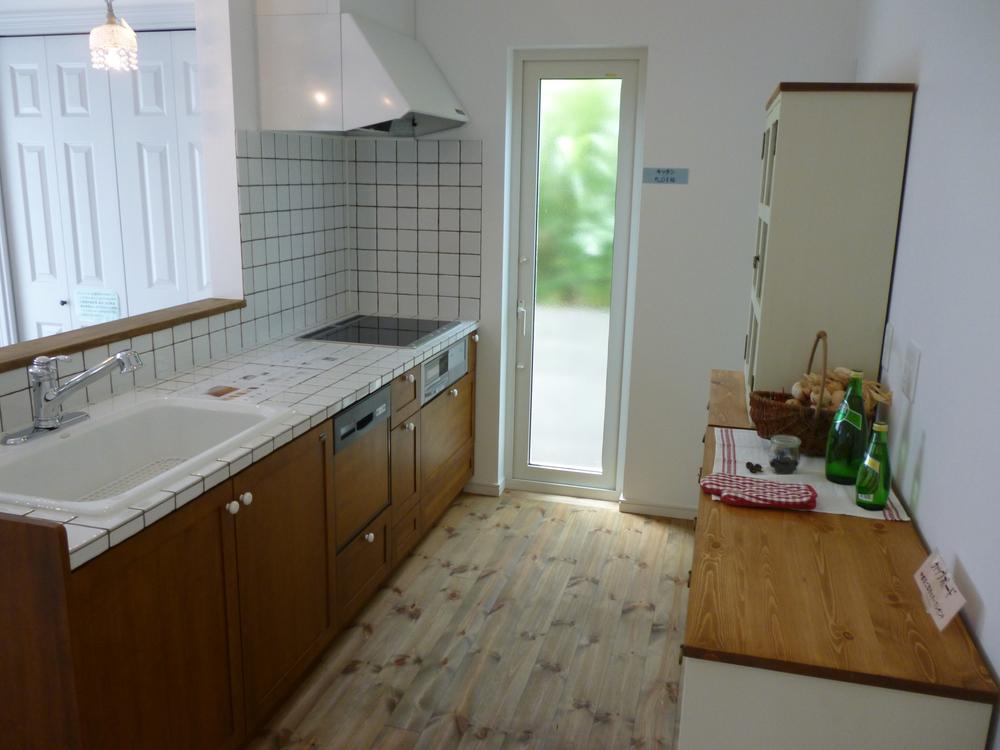 Kitchen
キッチン
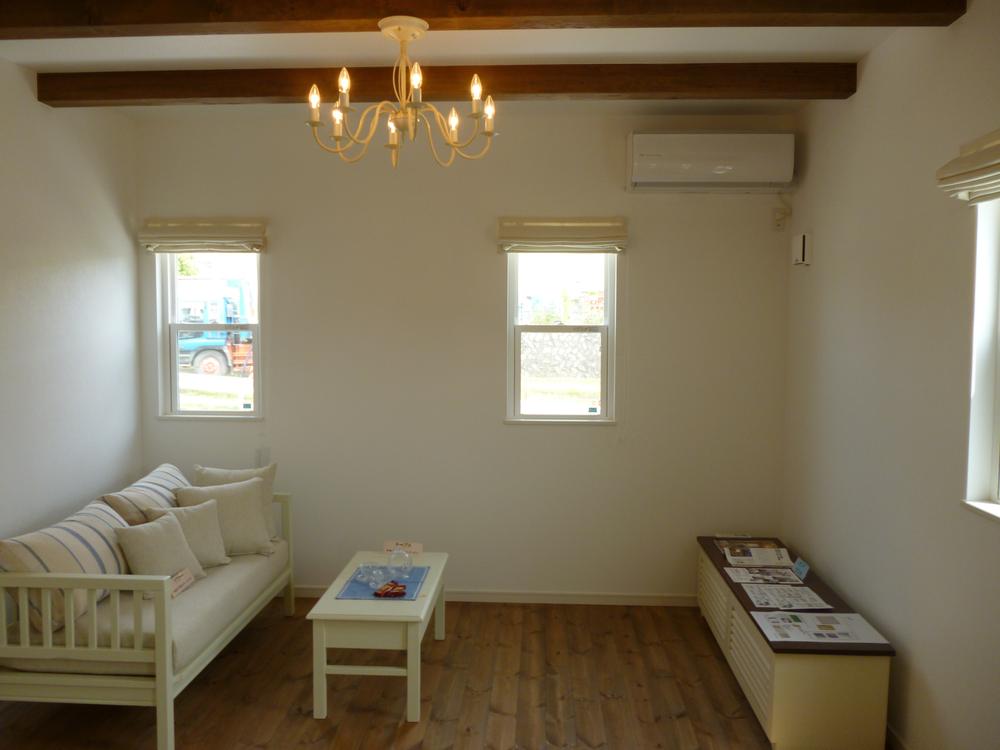 Living
リビング
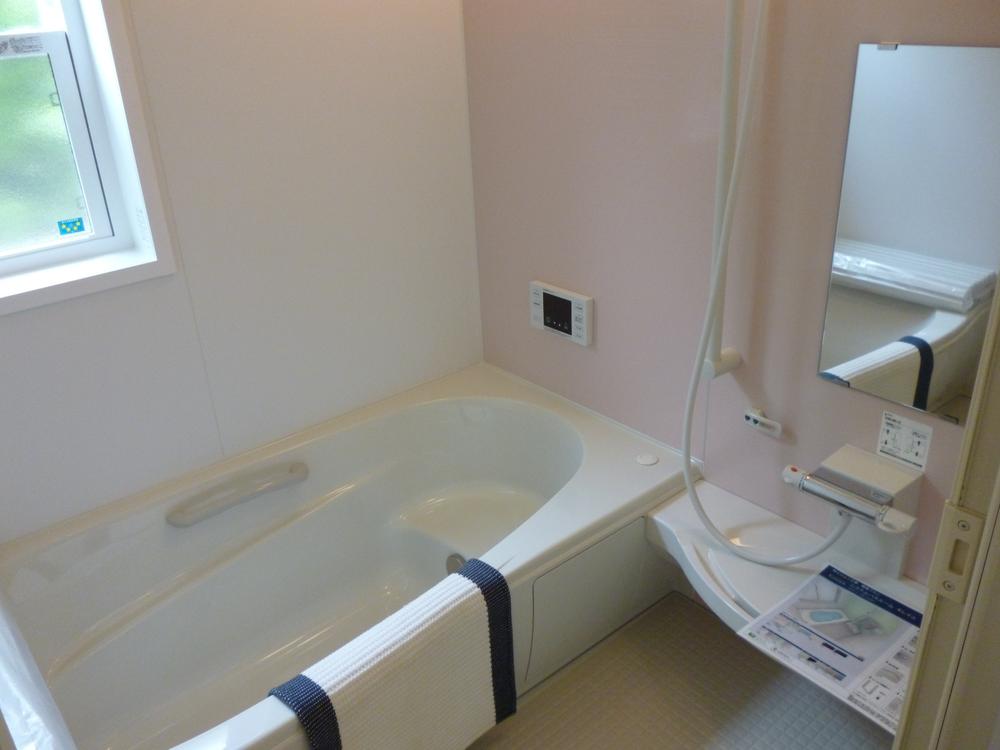 Bathroom
浴室
Non-living roomリビング以外の居室 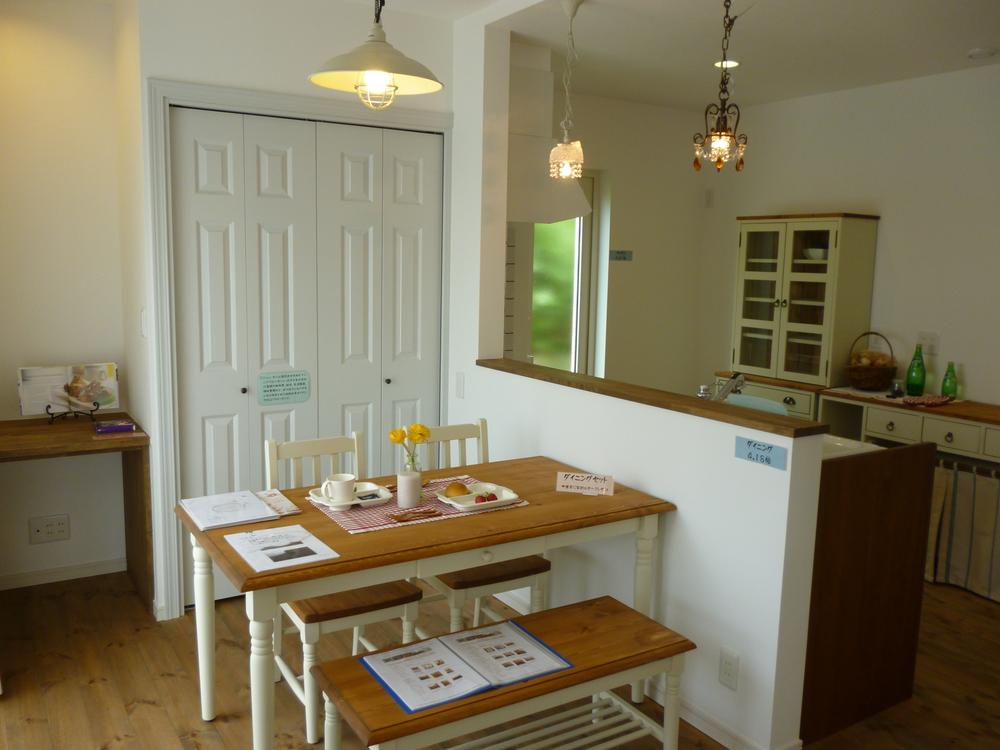 dining
ダイニング
Entrance玄関 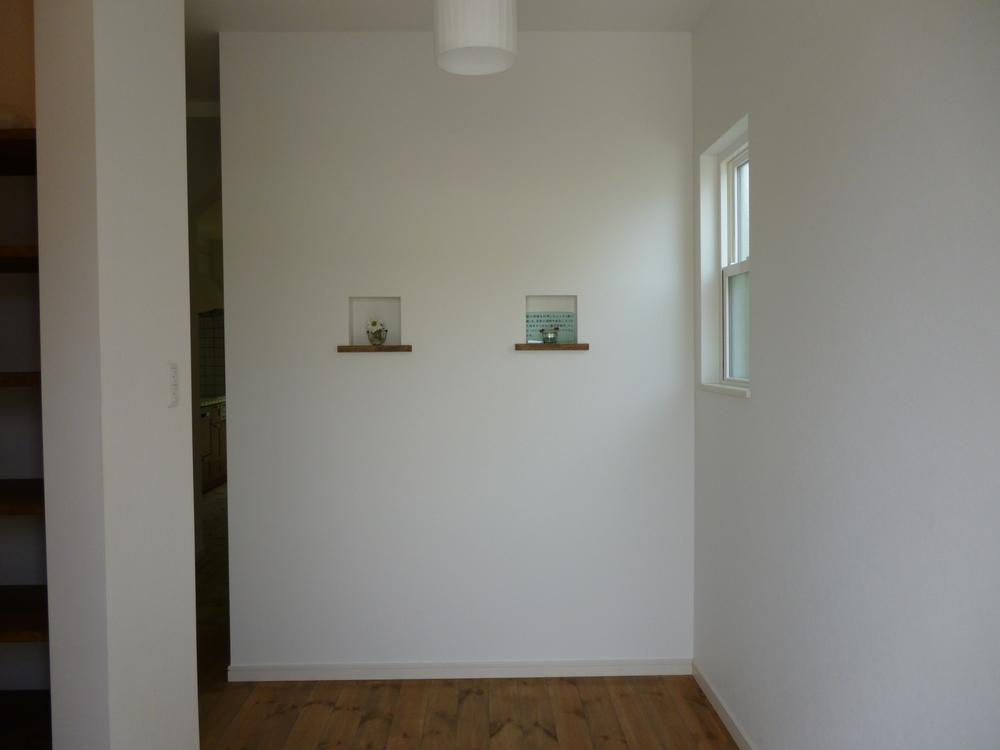 Entrance hall
玄関ホール
Wash basin, toilet洗面台・洗面所 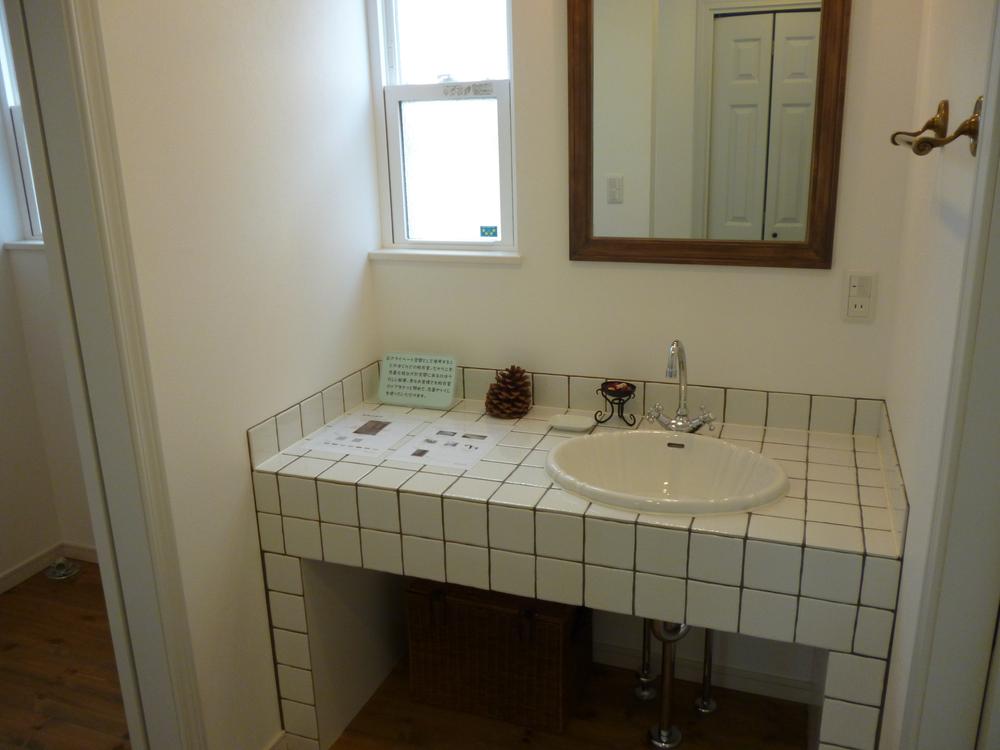 Wash basin
洗面台
Receipt収納 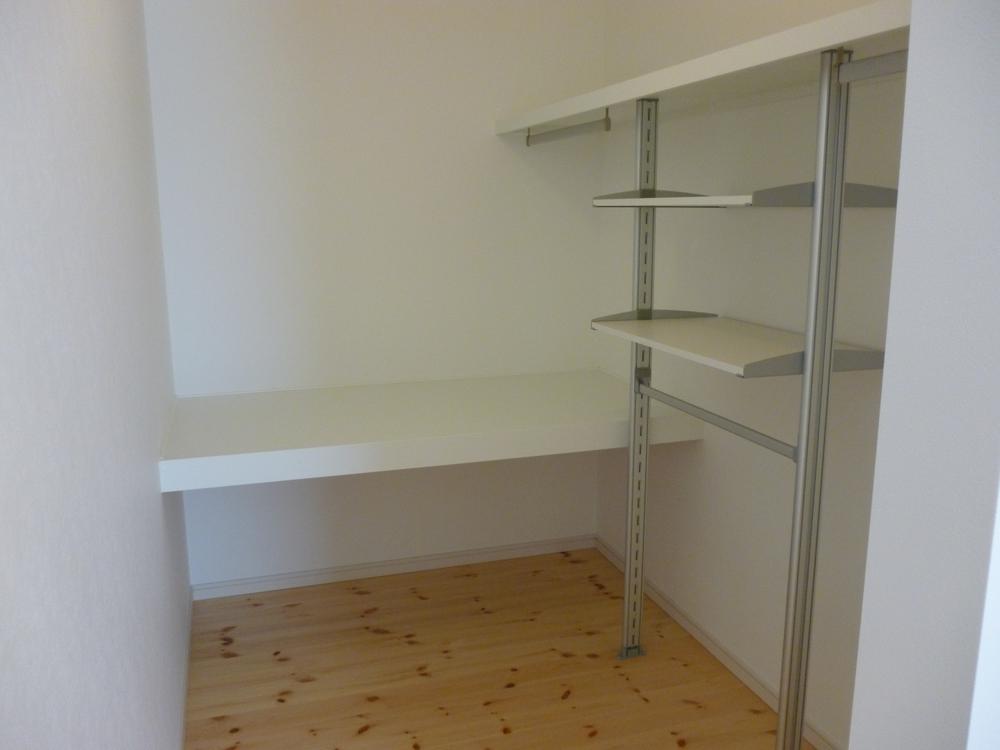 Bedroom closet
寝室クローゼット
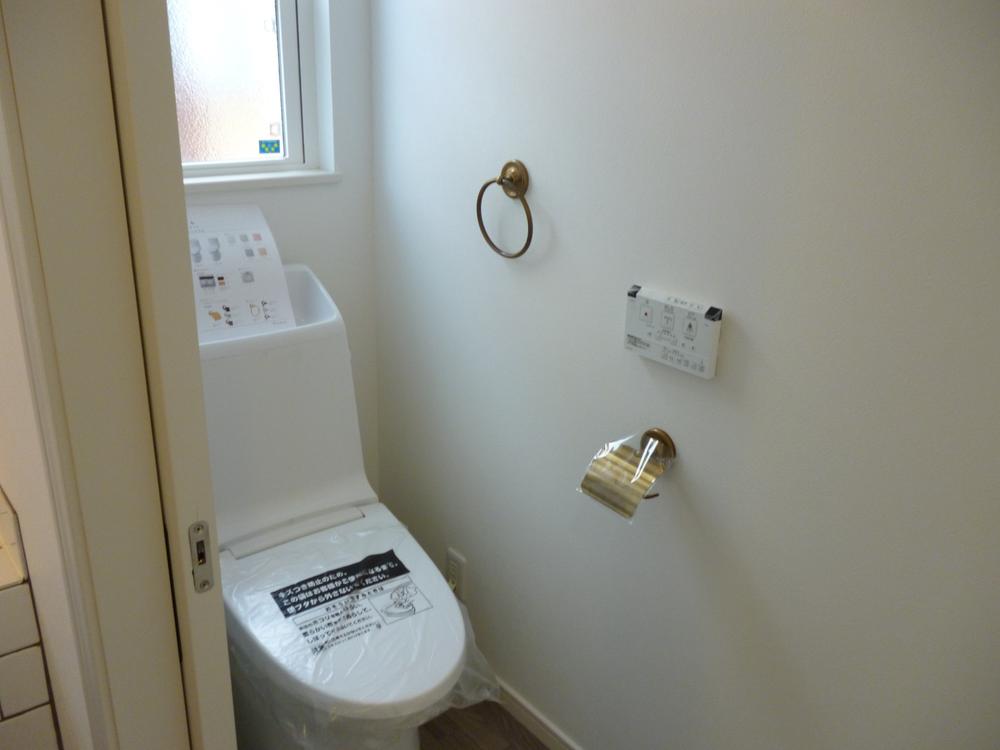 Toilet
トイレ
Other introspectionその他内観 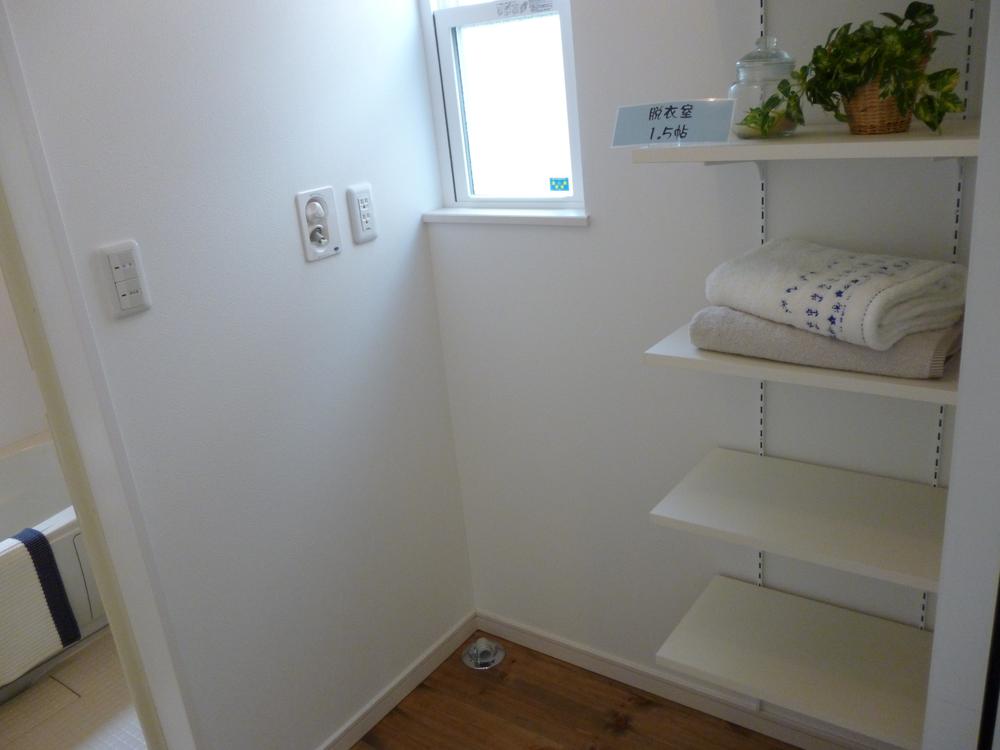 Dressing room
脱衣所
Otherその他 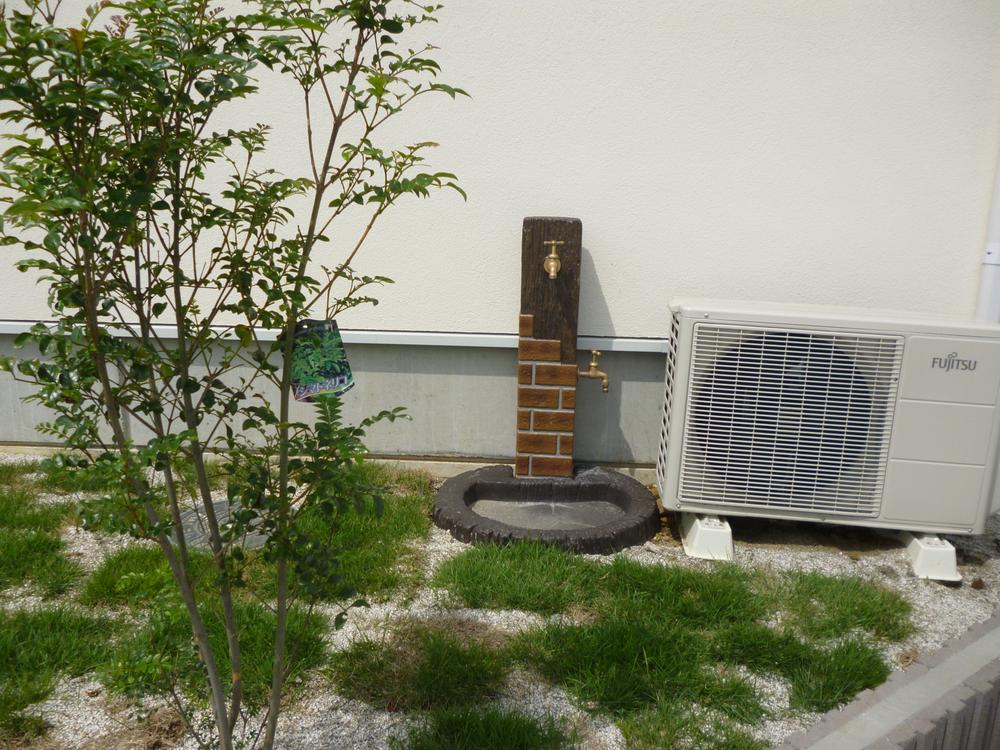 Outside faucet
外水栓
Non-living roomリビング以外の居室 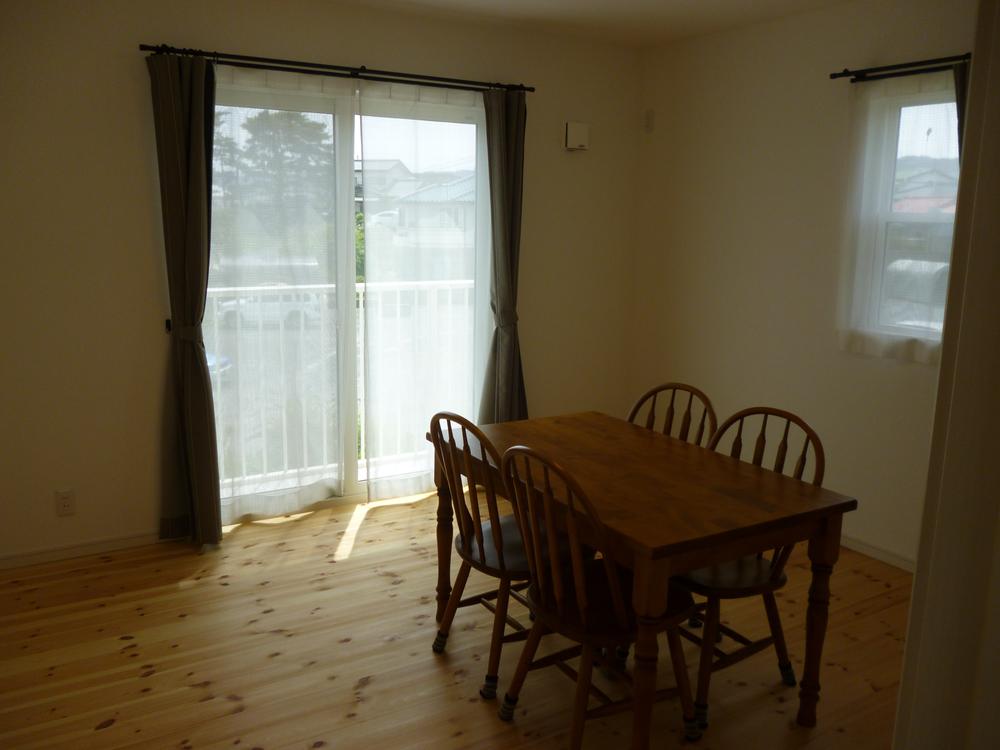 Bedroom
寝室
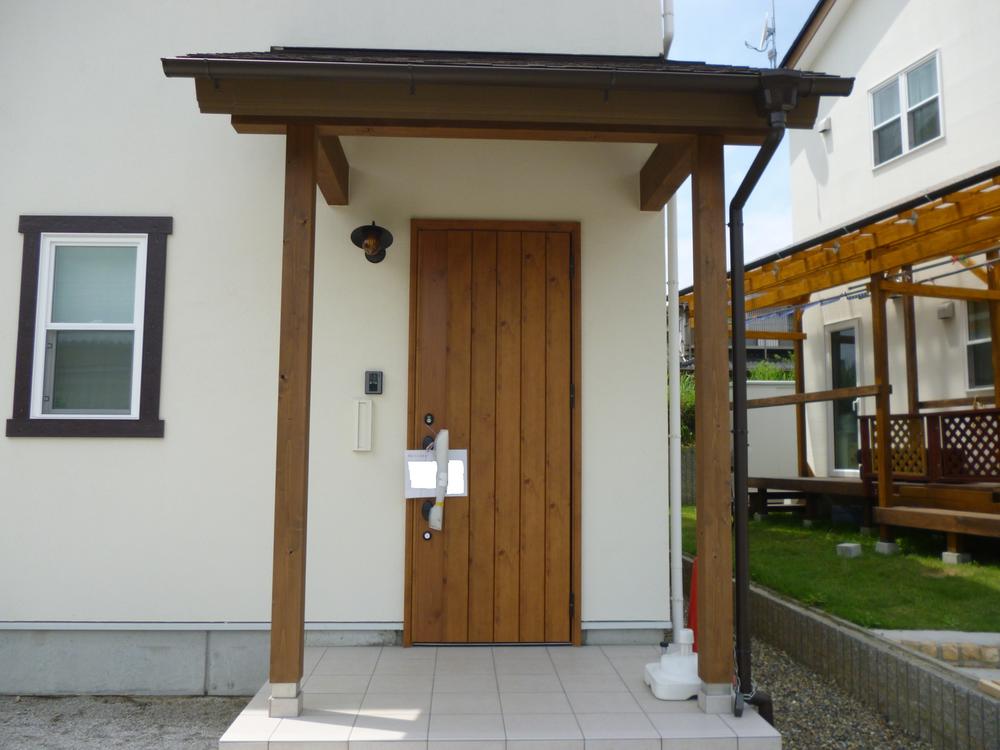 Entrance
玄関
Receipt収納 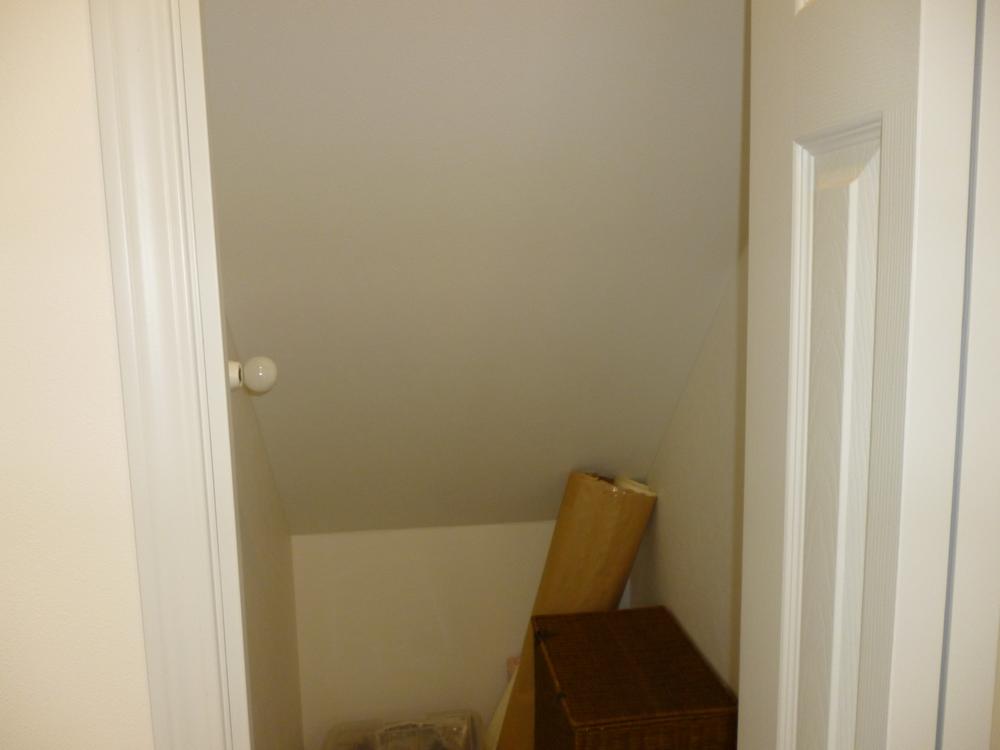 Stairs under storage
階段下収納
Other introspectionその他内観 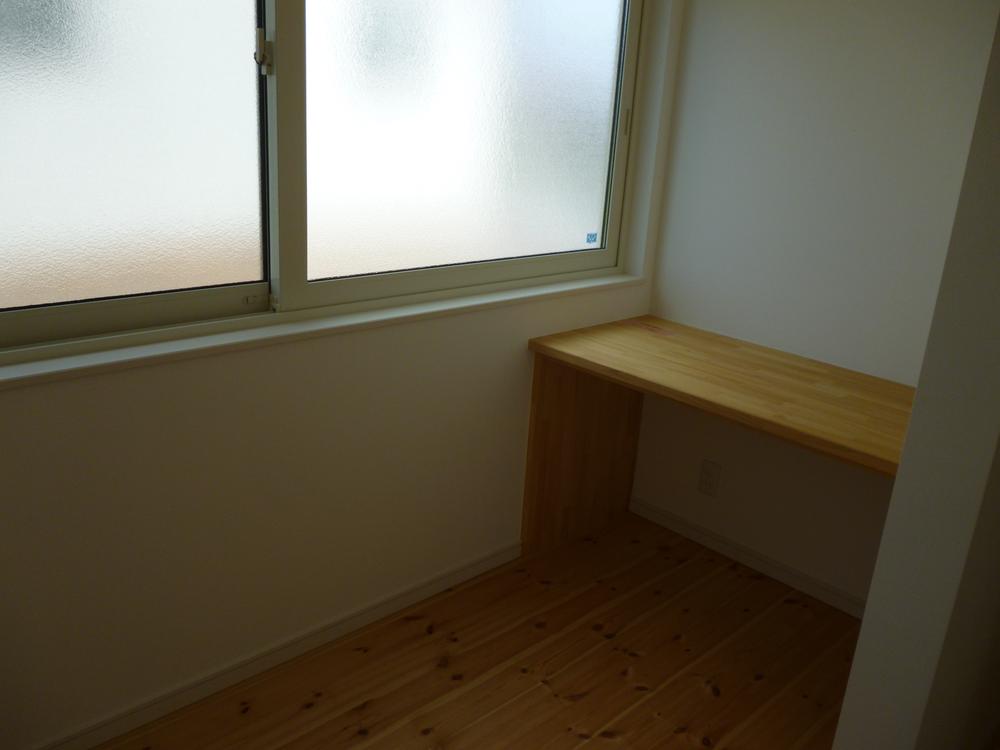 family room
ファミリールーム
Non-living roomリビング以外の居室 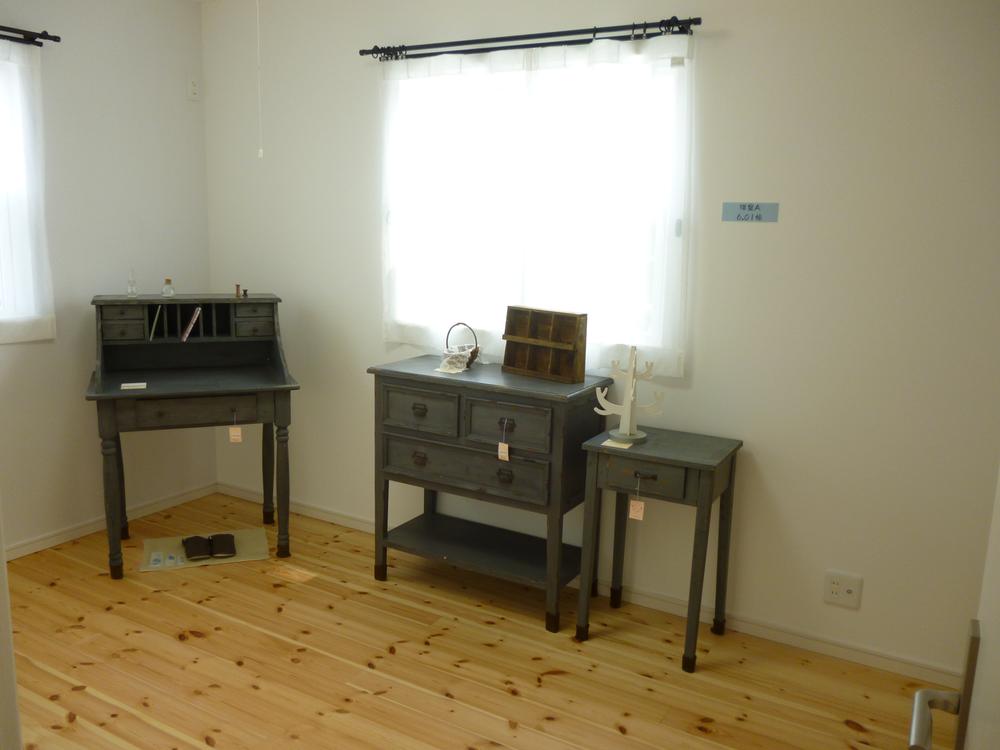 Western style room
洋室
Receipt収納 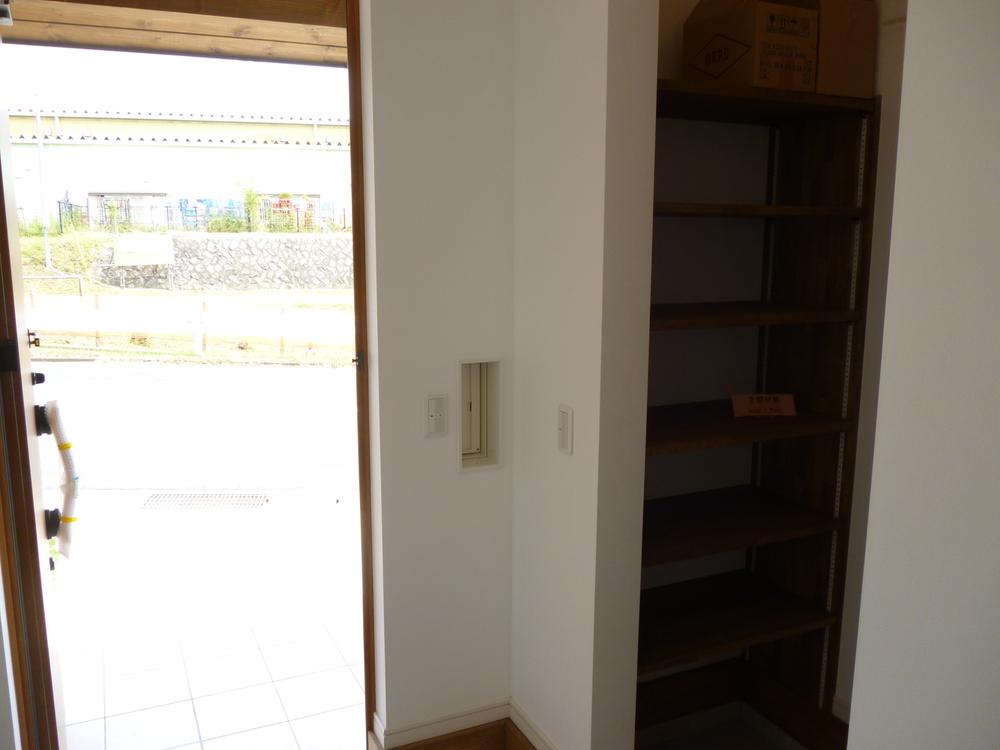 Entrance storage
玄関収納
Other introspectionその他内観 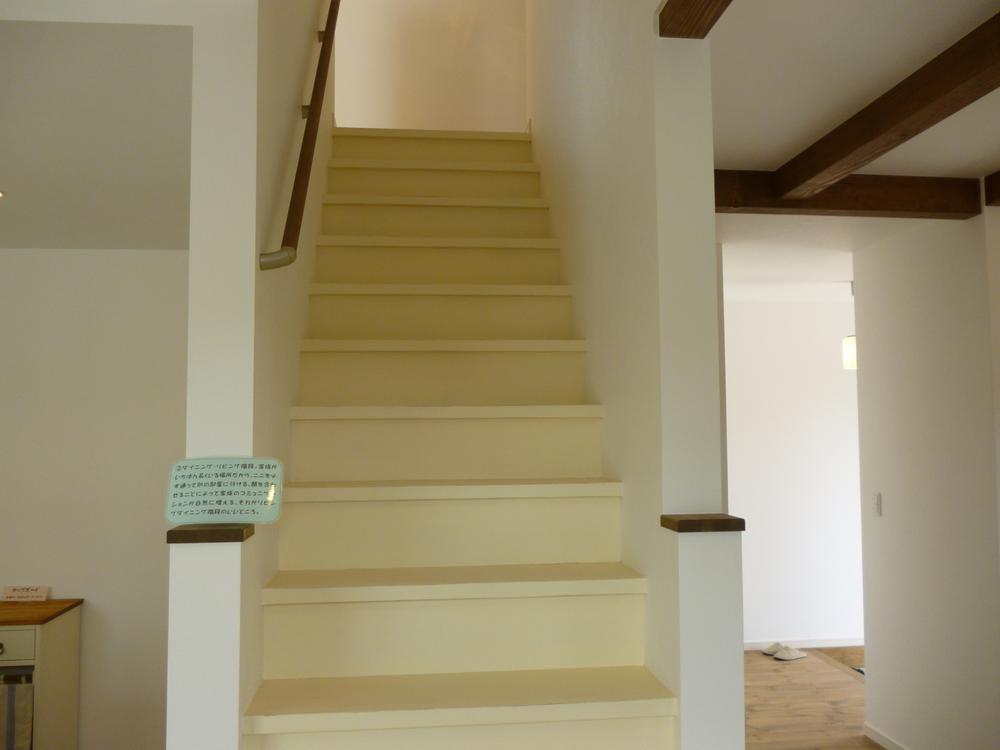 Stairs
階段
Non-living roomリビング以外の居室 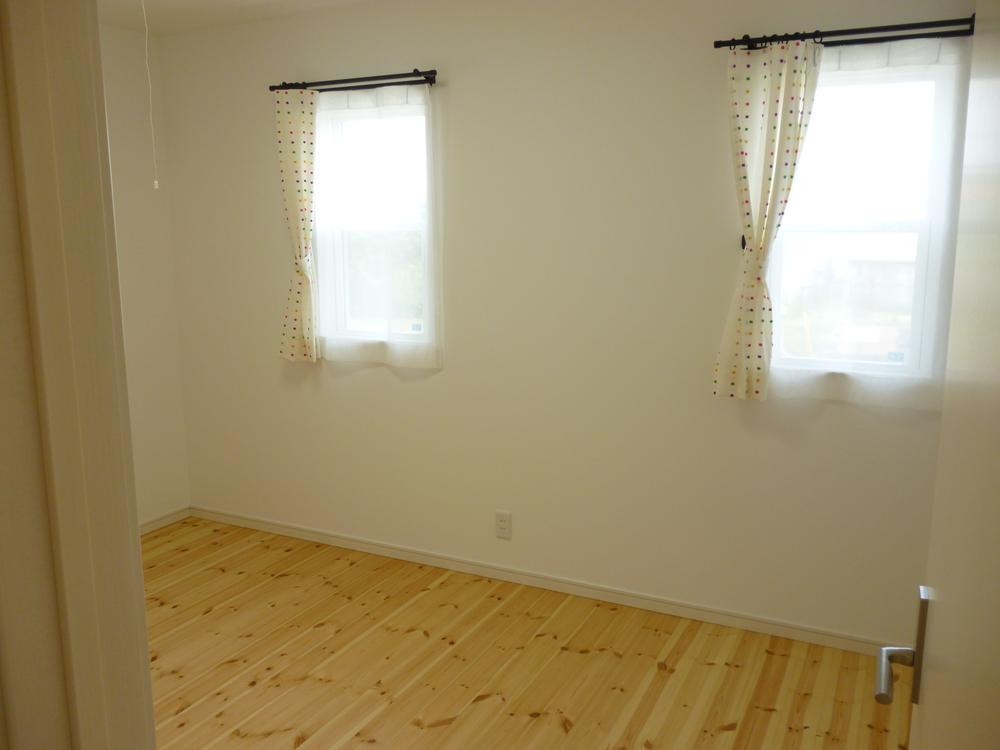 Western style room
洋室
Location
|





















