New Homes » Kansai » Ibaraki Prefecture » Hitachinaka
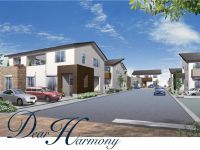 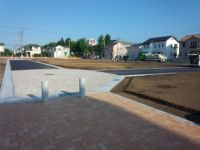
| | Hitachinaka City, Ibaraki Prefecture 茨城県ひたちなか市 |
| JR Joban Line "Katsuta" walk 24 minutes JR常磐線「勝田」歩24分 |
| [Life Town Nagahori Deer Fort] Newly built condominiums first-come-first-served basis Application start accepting! ! 【ライフタウン長堀ディアフォート】新築分譲住宅先着順申込受付開始!! |
| [March will be completed in 2014] ~ To meet the diverse lifestyle of the customers, Offer a rich plan ~ ■ School safe! "Elementary School 1-minute walk ・ 9 minutes junior high school walk " ■ Two parks in 2-minute walk! ! ■ Convenient for daily shopping "super 6-minute walk" ■ Also enhance within walking distance of medical facilities! ※ Please check the "Life Town Nagahori Deer Fort" home page for more information. 【2014年3月完成予定】 ~ お客様の多彩なライフスタイルにお応えする、豊富なプランをご用意 ~ ■通学安心!《小学校徒歩1分・中学校徒歩9分》■徒歩2分圏内に公園2つ!!■毎日のお買い物に便利な《スーパー徒歩6分》■医療施設も徒歩圏内に充実!※詳細は「ライフタウン長堀ディアフォート」ホームページをご確認ください。 |
Features pickup 特徴ピックアップ | | Pre-ground survey / Parking two Allowed / 2 along the line more accessible / Land 50 square meters or more / Fiscal year Available / Energy-saving water heaters / Super close / Facing south / System kitchen / LDK15 tatami mats or more / Around traffic fewer / Or more before road 6m / Japanese-style room / Shaping land / Washbasin with shower / Face-to-face kitchen / Bathroom 1 tsubo or more / 2-story / South balcony / Double-glazing / Warm water washing toilet seat / loft / Nantei / The window in the bathroom / High-function toilet / Ventilation good / IH cooking heater / Water filter / All-electric / Maintained sidewalk / roof balcony 地盤調査済 /駐車2台可 /2沿線以上利用可 /土地50坪以上 /年度内入居可 /省エネ給湯器 /スーパーが近い /南向き /システムキッチン /LDK15畳以上 /周辺交通量少なめ /前道6m以上 /和室 /整形地 /シャワー付洗面台 /対面式キッチン /浴室1坪以上 /2階建 /南面バルコニー /複層ガラス /温水洗浄便座 /ロフト /南庭 /浴室に窓 /高機能トイレ /通風良好 /IHクッキングヒーター /浄水器 /オール電化 /整備された歩道 /ルーフバルコニー | Price 価格 | | 32,919,000 yen ~ 35,182,000 yen 3291万9000円 ~ 3518万2000円 | Floor plan 間取り | | 4LDK 4LDK | Units sold 販売戸数 | | 6 units 6戸 | Total units 総戸数 | | 22 houses 22戸 | Land area 土地面積 | | 181.32 sq m ~ 193.99 sq m (54.84 tsubo ~ 58.68 square meters) 181.32m2 ~ 193.99m2(54.84坪 ~ 58.68坪) | Building area 建物面積 | | 106.82 sq m ~ 121.76 sq m (32.31 tsubo ~ 36.83 square meters) 106.82m2 ~ 121.76m2(32.31坪 ~ 36.83坪) | Driveway burden-road 私道負担・道路 | | 4m of promenade and 6m development road of (asphalt and interlocking paving) 4mの遊歩道及び6mの開発道路(アスファルト及びインターロッキング舗装) | Completion date 完成時期(築年月) | | March 2014 schedule 2014年3月予定 | Address 住所 | | Hitachinaka City, Ibaraki Prefecture Nagahori cho 3 茨城県ひたちなか市長堀町3 | Traffic 交通 | | JR Joban Line "Katsuta" walk 24 minutes
Hitachinaka seaside railway "Kaneage" walk 20 minutes JR常磐線「勝田」歩24分
ひたちなか海浜鉄道「金上」歩20分
| Related links 関連リンク | | [Related Sites of this company] 【この会社の関連サイト】 | Contact お問い合せ先 | | Hitachi life Hitachinaka Branch TEL: 0800-809-8719 [Toll free] mobile phone ・ Also available from PHS
Caller ID is not notified
Please contact the "saw SUUMO (Sumo)"
If it does not lead, If the real estate company (株)日立ライフひたちなか支店TEL:0800-809-8719【通話料無料】携帯電話・PHSからもご利用いただけます
発信者番号は通知されません
「SUUMO(スーモ)を見た」と問い合わせください
つながらない方、不動産会社の方は
| Most price range 最多価格帯 | | 33 million yen (2 units) 3300万円台(2戸) | Building coverage, floor area ratio 建ぺい率・容積率 | | Kenpei rate: 60%, Volume ratio: 200% 建ペい率:60%、容積率:200% | Time residents 入居時期 | | 2014 end of March plan 2014年3月末予定 | Land of the right form 土地の権利形態 | | Ownership 所有権 | Structure and method of construction 構造・工法 | | Wooden roofing 葺 2-story 木造ルーフィング葺2階建 | Construction 施工 | | Seibukensetsu Co., Ltd. 西武建設株式会社 | Use district 用途地域 | | Two mid-high 2種中高 | Land category 地目 | | Residential land 宅地 | Overview and notices その他概要・特記事項 | | Building confirmation number: No. H25SHC115795 建築確認番号:第H25SHC115795号 | Company profile 会社概要 | | <Seller> Minister of Land, Infrastructure and Transport (3) No. 006397 (the company), Ibaraki Prefecture Building Lots and Buildings Transaction Business Association (Corporation) metropolitan area real estate Fair Trade Council member Hitachi life Hitachinaka branch Yubinbango312-0057 Hitachinaka City, Ibaraki Prefecture, Ishikawa-cho, 27-17 <売主>国土交通大臣(3)第006397号(社)茨城県宅地建物取引業協会会員 (公社)首都圏不動産公正取引協議会加盟(株)日立ライフひたちなか支店〒312-0057 茨城県ひたちなか市石川町27-17 |
Cityscape Rendering街並完成予想図 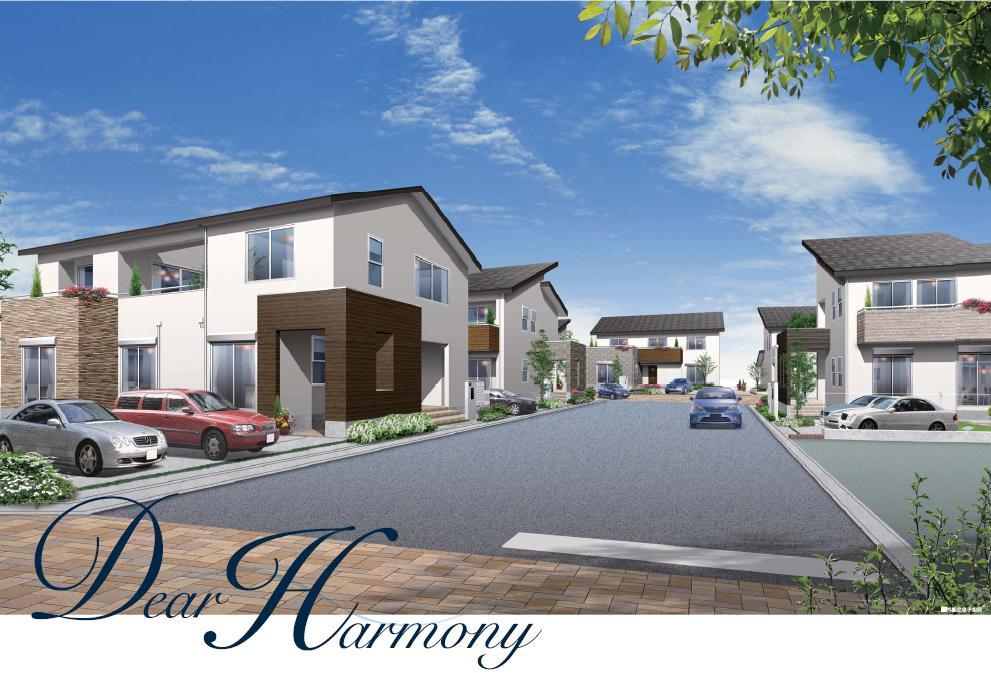 Life Town Nagahori Deer Fort
【ライフタウン長堀ディアフォート】
Local photos, including front road前面道路含む現地写真 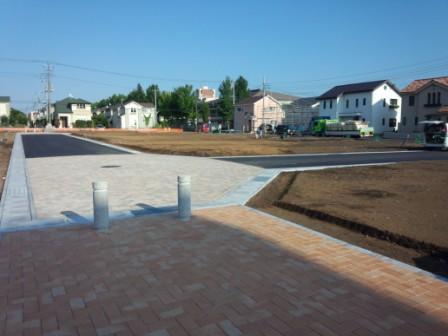 Local (September 2013) Shooting
現地(2013年9月)撮影
Primary school小学校 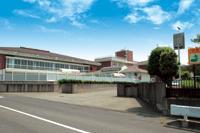 Hitachinaka Municipal Nagahori to elementary school 80m
ひたちなか市立長堀小学校まで80m
Junior high school中学校 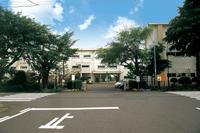 Hitachinaka Municipal Katsuta 670m until the first junior high school
ひたちなか市立勝田第一中学校まで670m
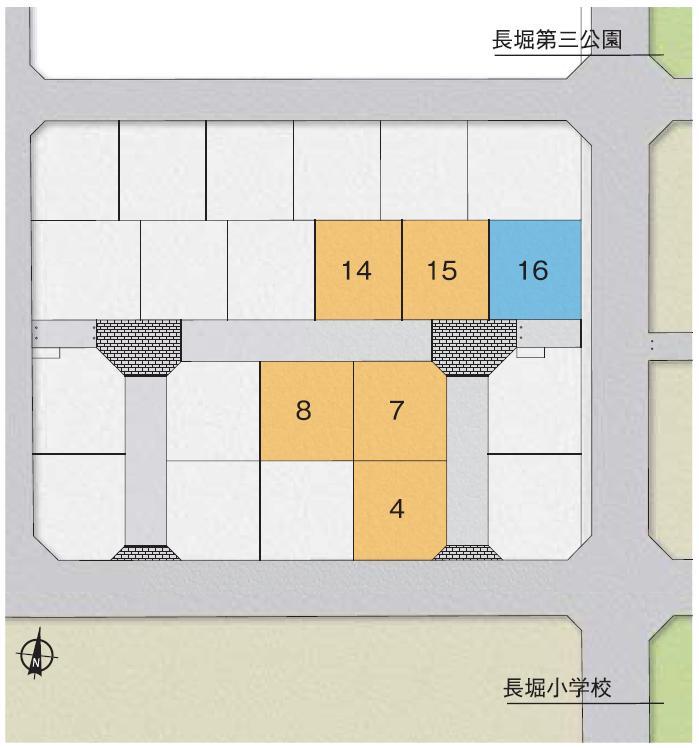 The entire compartment Figure
全体区画図
Station駅 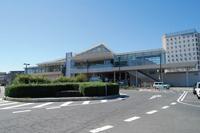 1900m until JR Katsuta Station
JR勝田駅まで1900m
Park公園 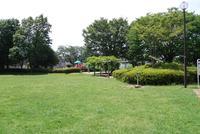 20m to Nagahori third park
長堀第三公園まで20m
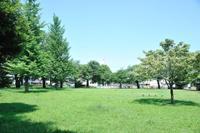 110m until Nagahori park
長堀公園まで110m
Kindergarten ・ Nursery幼稚園・保育園 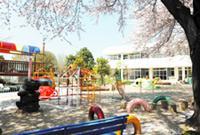 510m to glory kindergarten
栄光幼稚園まで510m
Floor plan間取り図 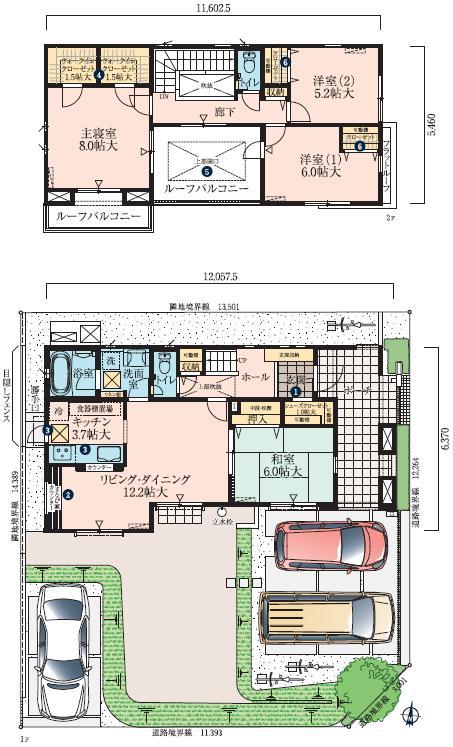 (No.4), Price 35,137,000 yen, 4LDK, Land area 192.07 sq m , Building area 106.82 sq m
(No.4)、価格3513万7000円、4LDK、土地面積192.07m2、建物面積106.82m2
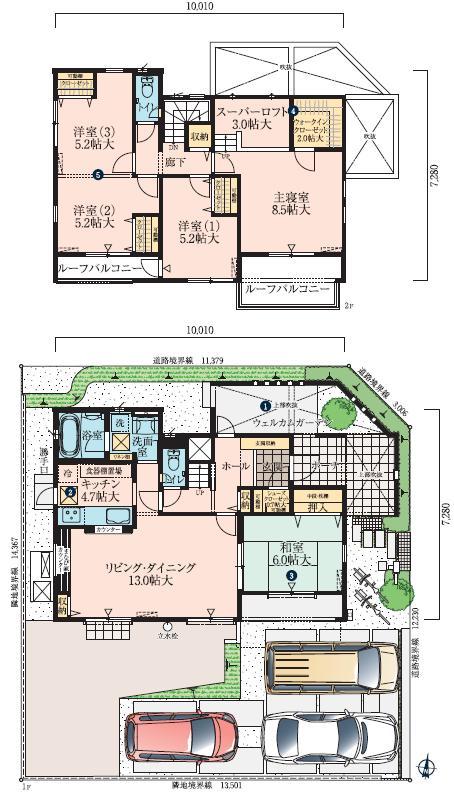 (No.7), Price 34,505,000 yen, 4LDK, Land area 191.66 sq m , Building area 121.72 sq m
(No.7)、価格3450万5000円、4LDK、土地面積191.66m2、建物面積121.72m2
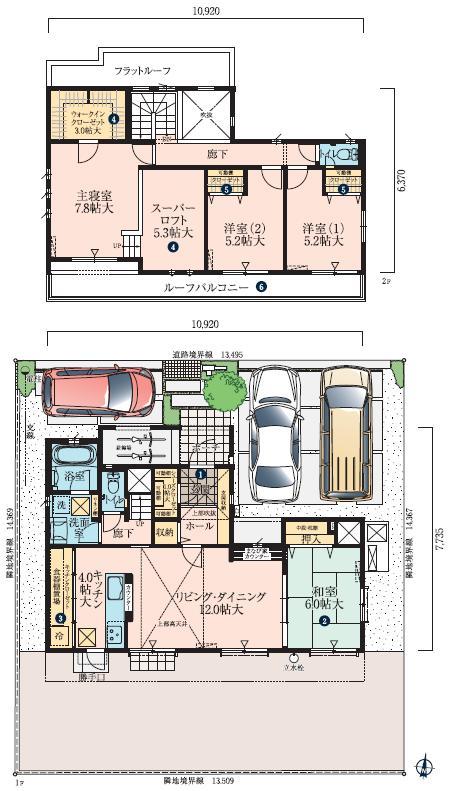 (No.8), Price 32,919,000 yen, 4LDK, Land area 193.99 sq m , Building area 112.48 sq m
(No.8)、価格3291万9000円、4LDK、土地面積193.99m2、建物面積112.48m2
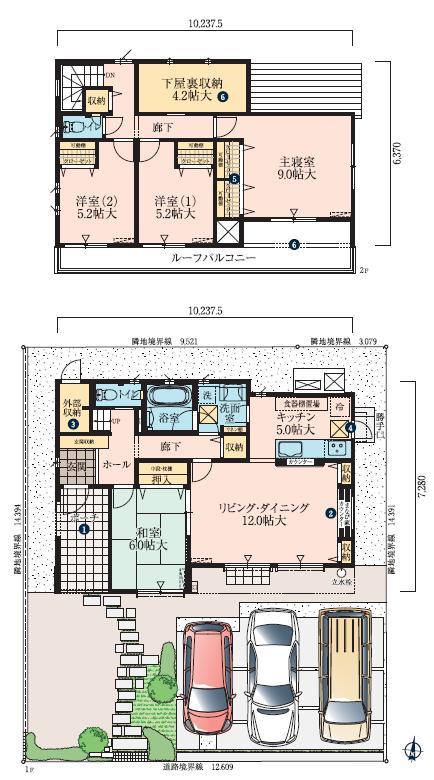 (No.14), Price 33,991,000 yen, 4LDK, Land area 181.4 sq m , Building area 111.79 sq m
(No.14)、価格3399万1000円、4LDK、土地面積181.4m2、建物面積111.79m2
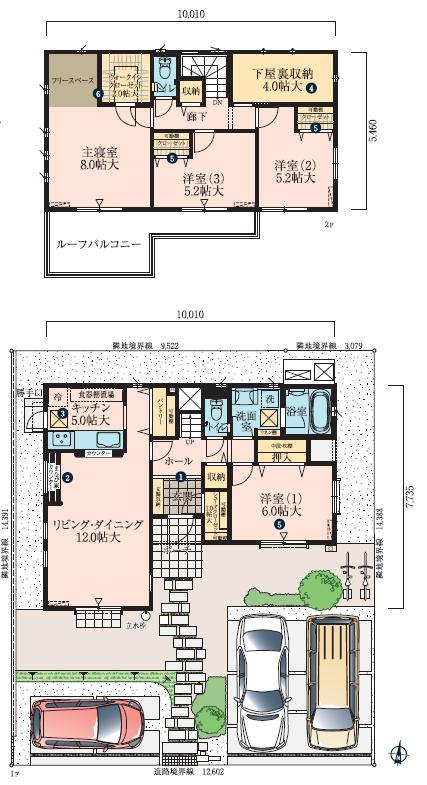 (No.15), Price 33,986,000 yen, 4LDK, Land area 181.32 sq m , Building area 107.64 sq m
(No.15)、価格3398万6000円、4LDK、土地面積181.32m2、建物面積107.64m2
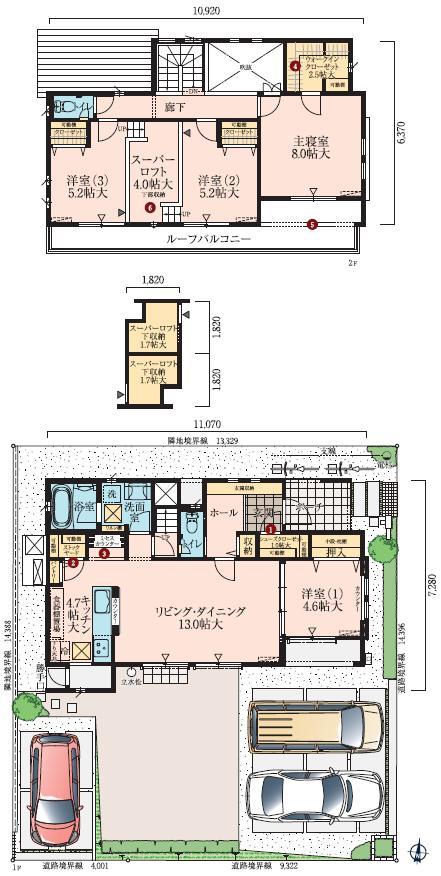 (No.16), Price 35,182,000 yen, 4LDK, Land area 191.77 sq m , Building area 121.76 sq m
(No.16)、価格3518万2000円、4LDK、土地面積191.77m2、建物面積121.76m2
Local guide map現地案内図 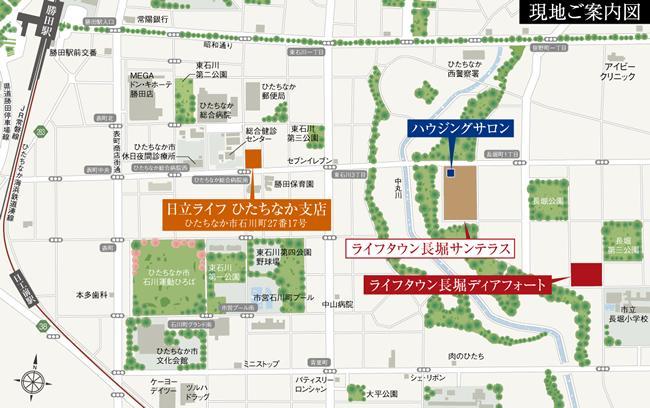 We will wait at Hitachinaka Branch.
ひたちなか支店にてお待ちしております。
Location
|

















