New Homes » Kansai » Ibaraki Prefecture » Hitachinaka
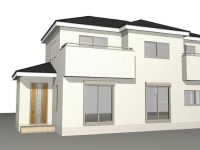 
| | Hitachinaka City, Ibaraki Prefecture 茨城県ひたちなか市 |
| Hitachinaka seaside railway "Nakaminato" walk 13 minutes ひたちなか海浜鉄道「那珂湊」歩13分 |
| Nakaminato 18-minute walk from the first elementary school. York-Benimaru 10-minute walk from the. 那珂湊第一小学校まで徒歩18分。ヨークベニマルまで徒歩10分。 |
| outer wall ・ Entrance door ・ Of the unit bus color ・ The color of the system kitchen, If you can select customers now! 外壁・玄関ドア・ユニットバスの色・システムキッチンの色が、今ならお客様が選べます! |
Features pickup 特徴ピックアップ | | Parking three or more possible / Land 50 square meters or more / LDK18 tatami mats or more / It is close to the city / Facing south / Bathroom Dryer / Yang per good / Siemens south road / A quiet residential area / Or more before road 6m / Corner lot / Japanese-style room / Washbasin with shower / Face-to-face kitchen / Toilet 2 places / 2-story / 2 or more sides balcony / South balcony / Warm water washing toilet seat / Nantei / Storeroom 駐車3台以上可 /土地50坪以上 /LDK18畳以上 /市街地が近い /南向き /浴室乾燥機 /陽当り良好 /南側道路面す /閑静な住宅地 /前道6m以上 /角地 /和室 /シャワー付洗面台 /対面式キッチン /トイレ2ヶ所 /2階建 /2面以上バルコニー /南面バルコニー /温水洗浄便座 /南庭 /納戸 | Event information イベント情報 | | Local guide Board (Please be sure to ask in advance) schedule / Every Saturday and Sunday time / 10:00 ~ 16:00 現地案内会(事前に必ずお問い合わせください)日程/毎週土日時間/10:00 ~ 16:00 | Property name 物件名 | | Libre Garden Sogane-cho, Phase 1 リーブルガーデン相金町1期 | Price 価格 | | 22,300,000 yen 2230万円 | Floor plan 間取り | | 4LDK 4LDK | Units sold 販売戸数 | | 2 units 2戸 | Total units 総戸数 | | 2 units 2戸 | Land area 土地面積 | | 210.48 sq m ~ 212.75 sq m (registration) 210.48m2 ~ 212.75m2(登記) | Building area 建物面積 | | 105.16 sq m ~ 105.99 sq m (registration) 105.16m2 ~ 105.99m2(登記) | Completion date 完成時期(築年月) | | May 2014 late schedule 2014年5月下旬予定 | Address 住所 | | Hitachinaka City, Ibaraki Prefecture Sogane-cho 20-8 茨城県ひたちなか市相金町20-8 | Traffic 交通 | | Hitachinaka seaside railway "Nakaminato" walk 13 minutes
Hitachinaka seaside railway "Tonoyama" walk 23 minutes
Hitachinaka seaside railway "Hiraiso" walk 33 minutes ひたちなか海浜鉄道「那珂湊」歩13分
ひたちなか海浜鉄道「殿山」歩23分
ひたちなか海浜鉄道「平磯」歩33分
| Related links 関連リンク | | [Related Sites of this company] 【この会社の関連サイト】 | Contact お問い合せ先 | | (Yes) Meiho TEL: 0800-601-6254 [Toll free] mobile phone ・ Also available from PHS
Caller ID is not notified
Please contact the "saw SUUMO (Sumo)"
If it does not lead, If the real estate company (有)明豊TEL:0800-601-6254【通話料無料】携帯電話・PHSからもご利用いただけます
発信者番号は通知されません
「SUUMO(スーモ)を見た」と問い合わせください
つながらない方、不動産会社の方は
| Time residents 入居時期 | | June 2014 early schedule 2014年6月上旬予定 | Land of the right form 土地の権利形態 | | Ownership 所有権 | Structure and method of construction 構造・工法 | | Wooden 2-story 木造2階建 | Use district 用途地域 | | One dwelling 1種住居 | Overview and notices その他概要・特記事項 | | Building confirmation number: No. 13UDI1W Ken 02,832 other 建築確認番号:第13UDI1W建02832号他 | Company profile 会社概要 | | <Marketing alliance (agency)> Ibaraki Governor (5) No. 005381 (with) Meiho Yubinbango311-1244 Hitachinaka City, Ibaraki Prefecture Minamikamishikidai 2-2 <販売提携(代理)>茨城県知事(5)第005381号(有)明豊〒311-1244 茨城県ひたちなか市南神敷台2-2 |
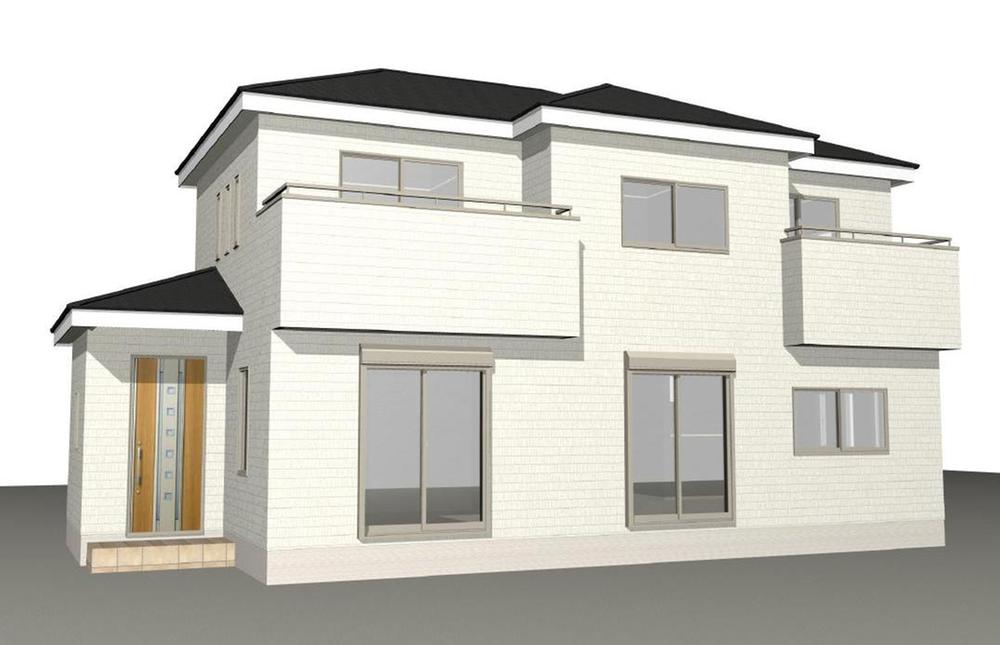 (1 Building) Rendering
(1号棟)完成予想図
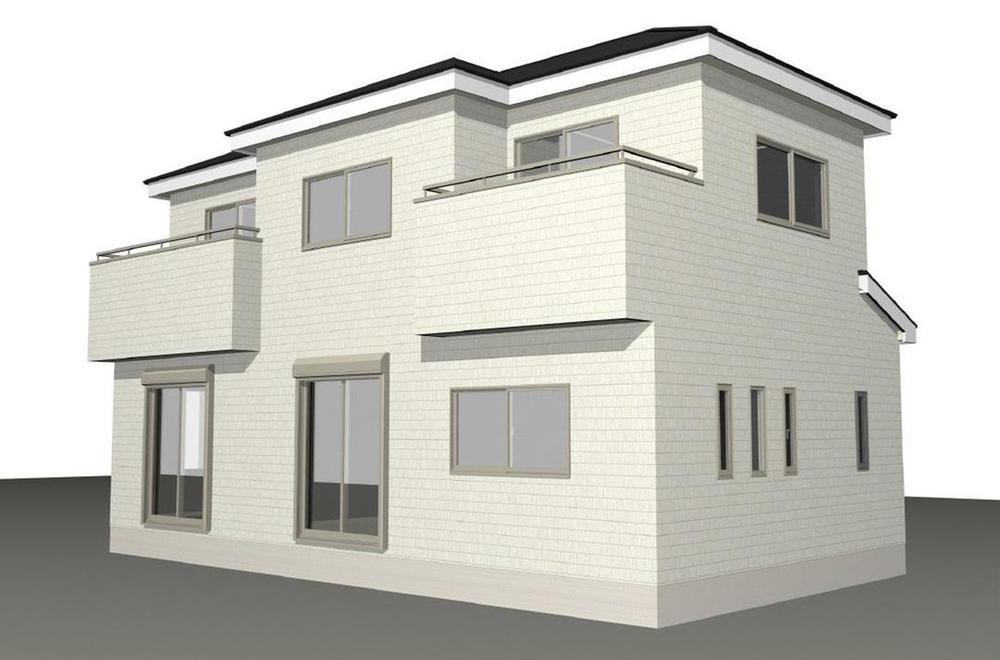 (1 Building) Rendering
(1号棟)完成予想図
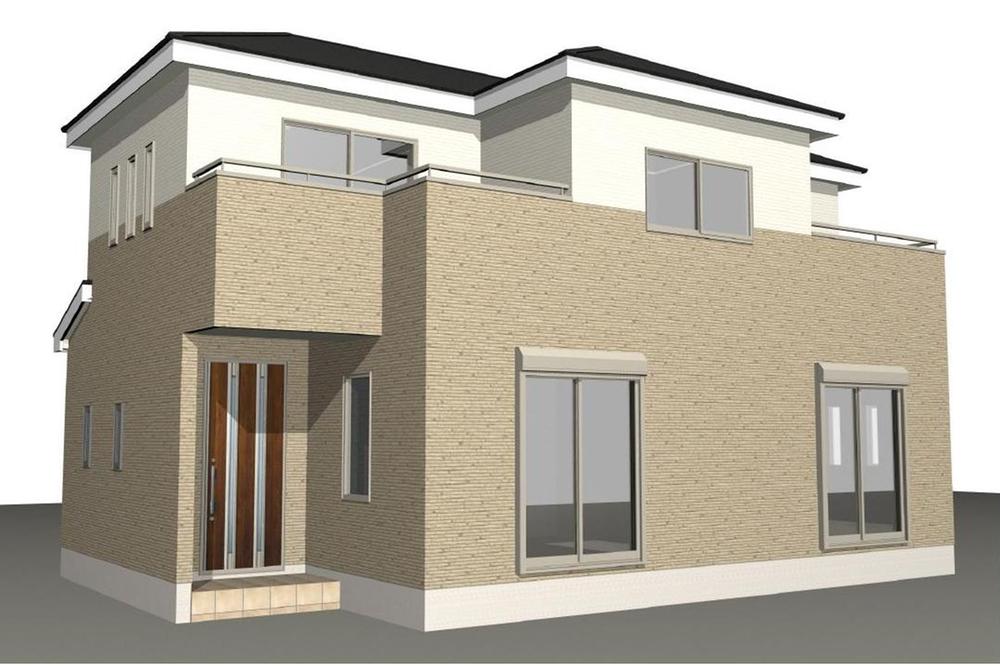 (Building 2) Rendering
(2号棟)完成予想図
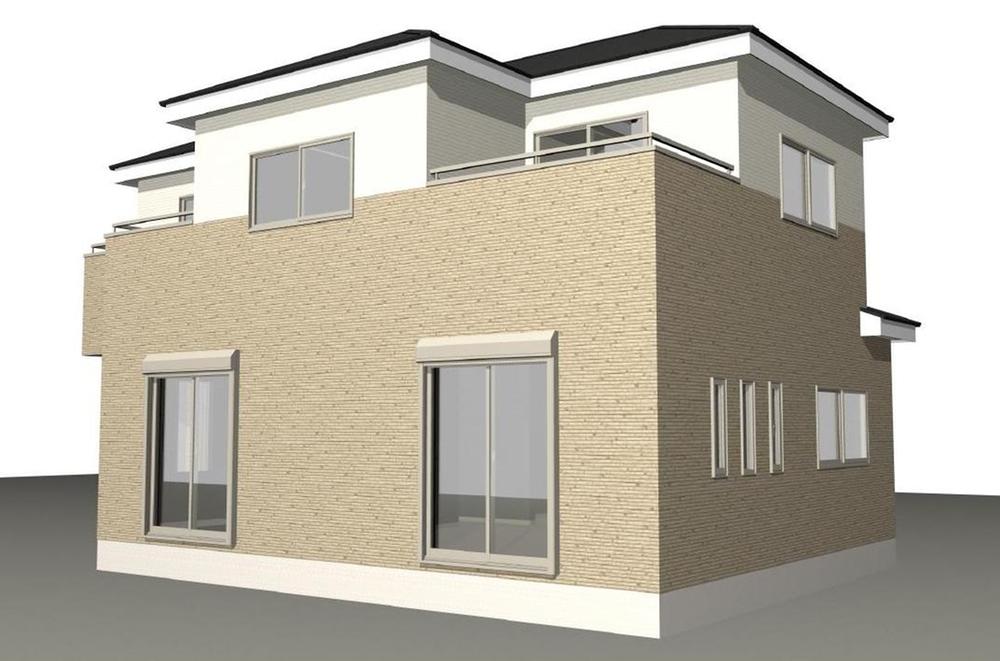 (Building 2) Rendering
(2号棟)完成予想図
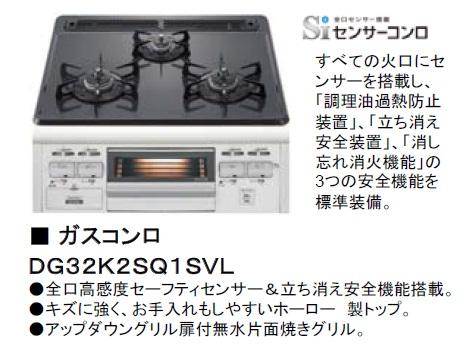 Same specifications photo (kitchen)
同仕様写真(キッチン)
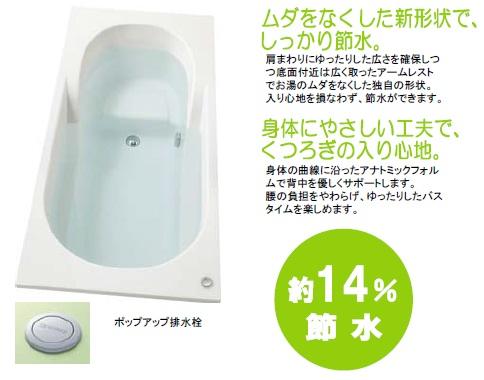 Same specifications photo (bathroom)
同仕様写真(浴室)
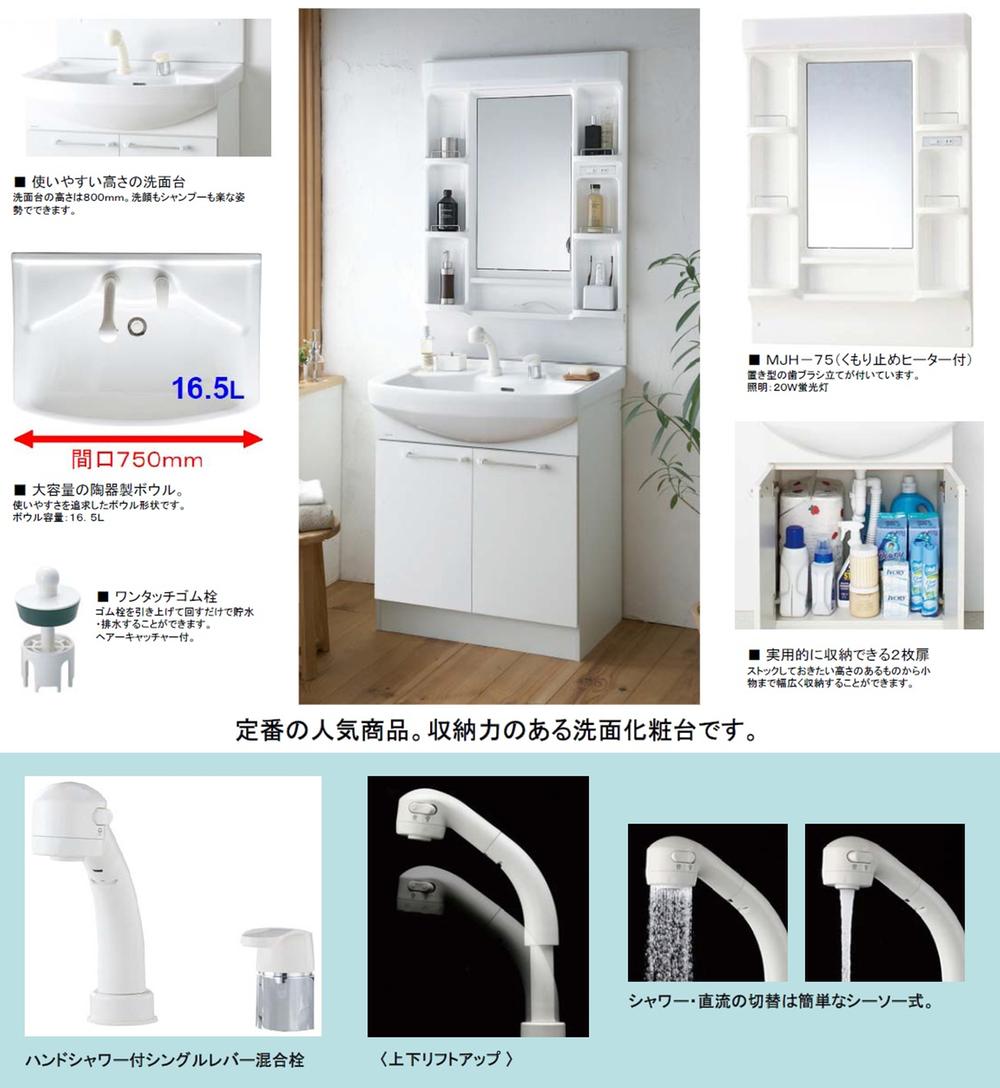 Same specifications photos (Other introspection)
同仕様写真(その他内観)
Other Equipmentその他設備 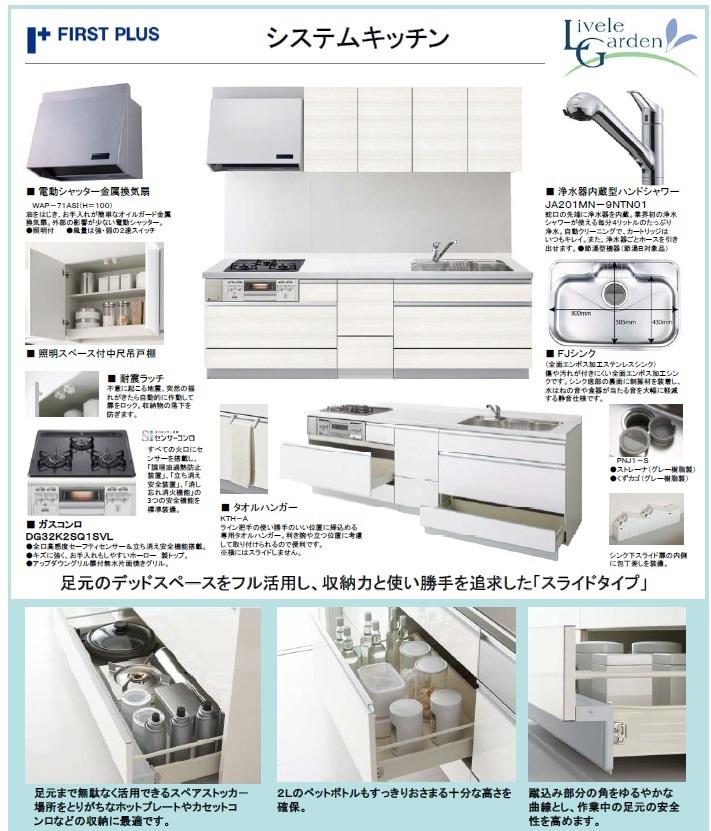 To take full advantage of the dead space of the feet, The pursuit of storage capacity and ease of use "slide type"
足元のデッドスペースをフル活用し、収納力と使い勝手を追求した「スライドタイプ」
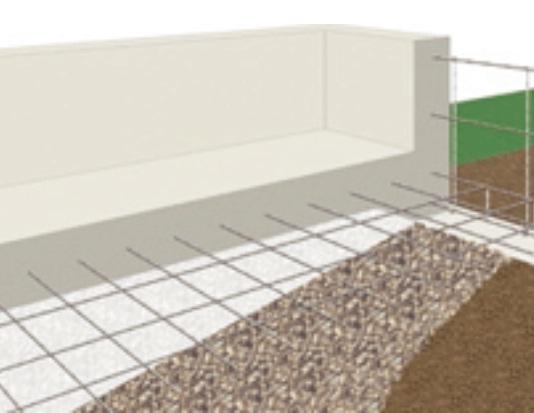 Construction ・ Construction method ・ specification
構造・工法・仕様
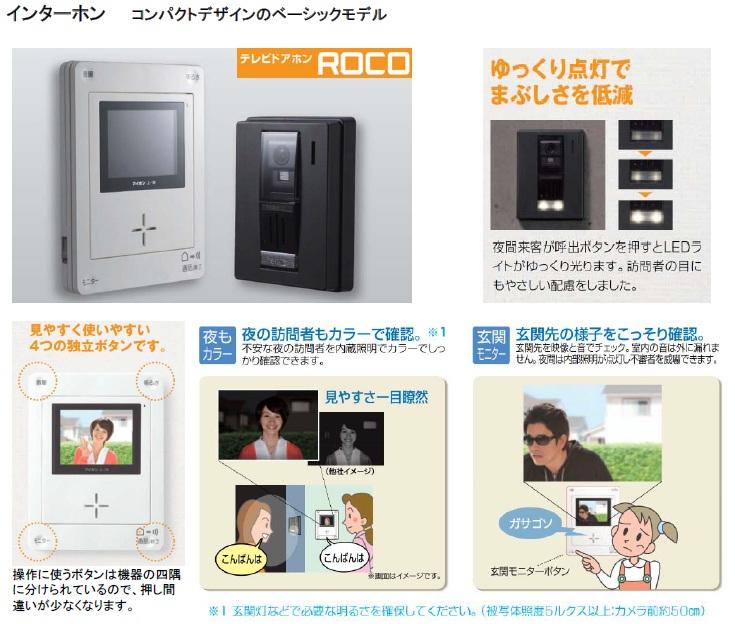 Construction ・ Construction method ・ specification
構造・工法・仕様
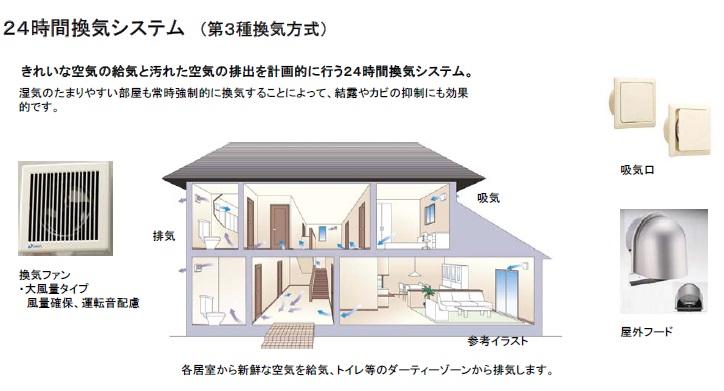 Construction ・ Construction method ・ specification
構造・工法・仕様
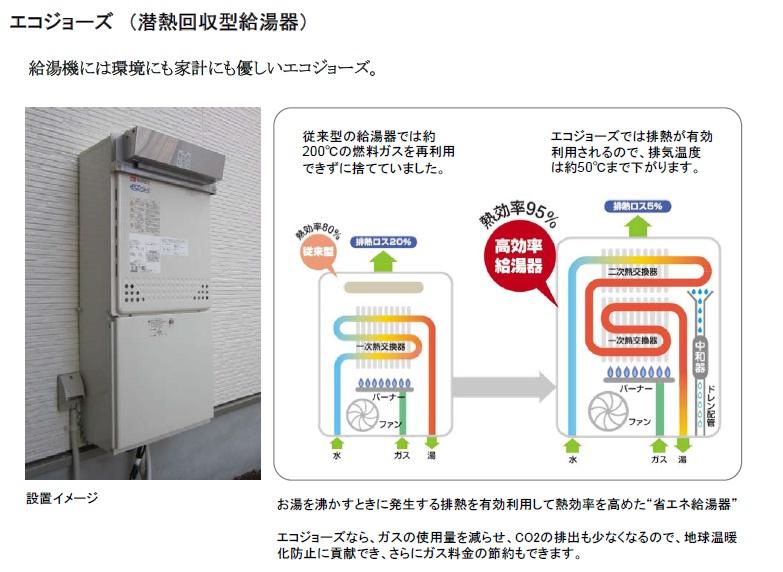 Construction ・ Construction method ・ specification
構造・工法・仕様
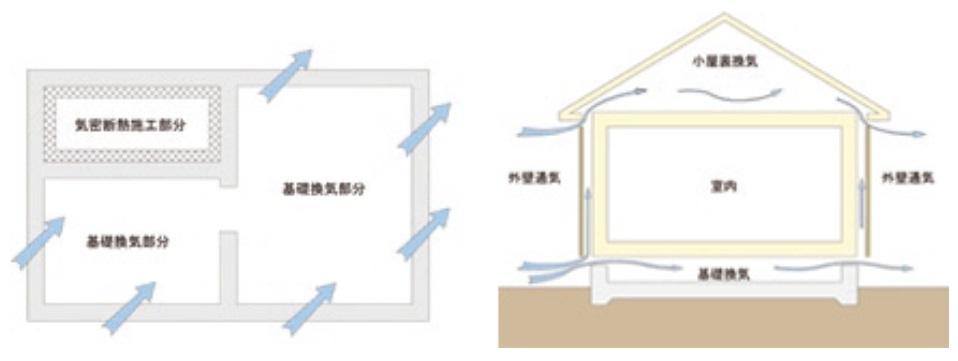 Construction ・ Construction method ・ specification
構造・工法・仕様
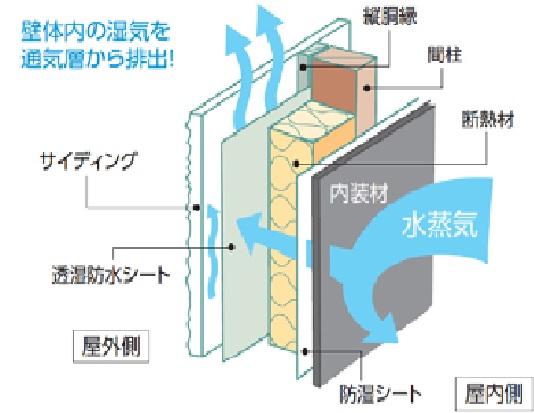 Construction ・ Construction method ・ specification
構造・工法・仕様
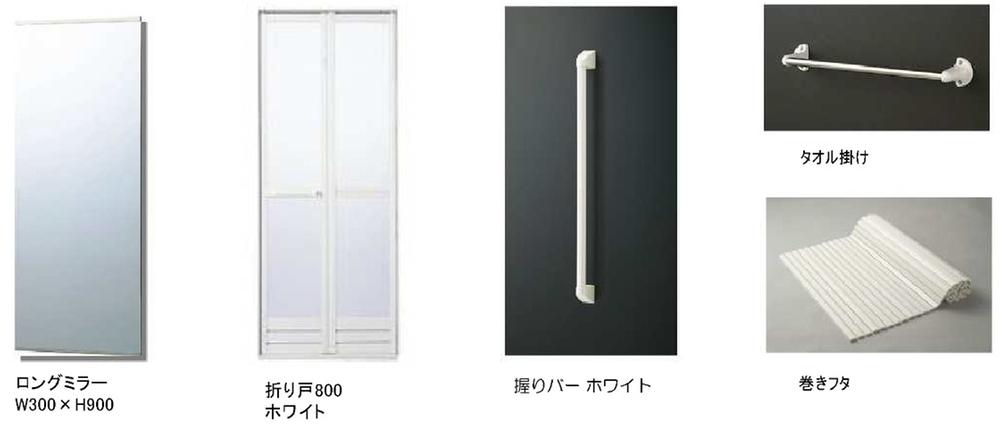 ・ Winding lid ・ Grip bar ・ Towel rack ・ Bifold door ・ Long mirror
・巻きフタ・握りバー・タオル掛け・折り戸・ロングミラー
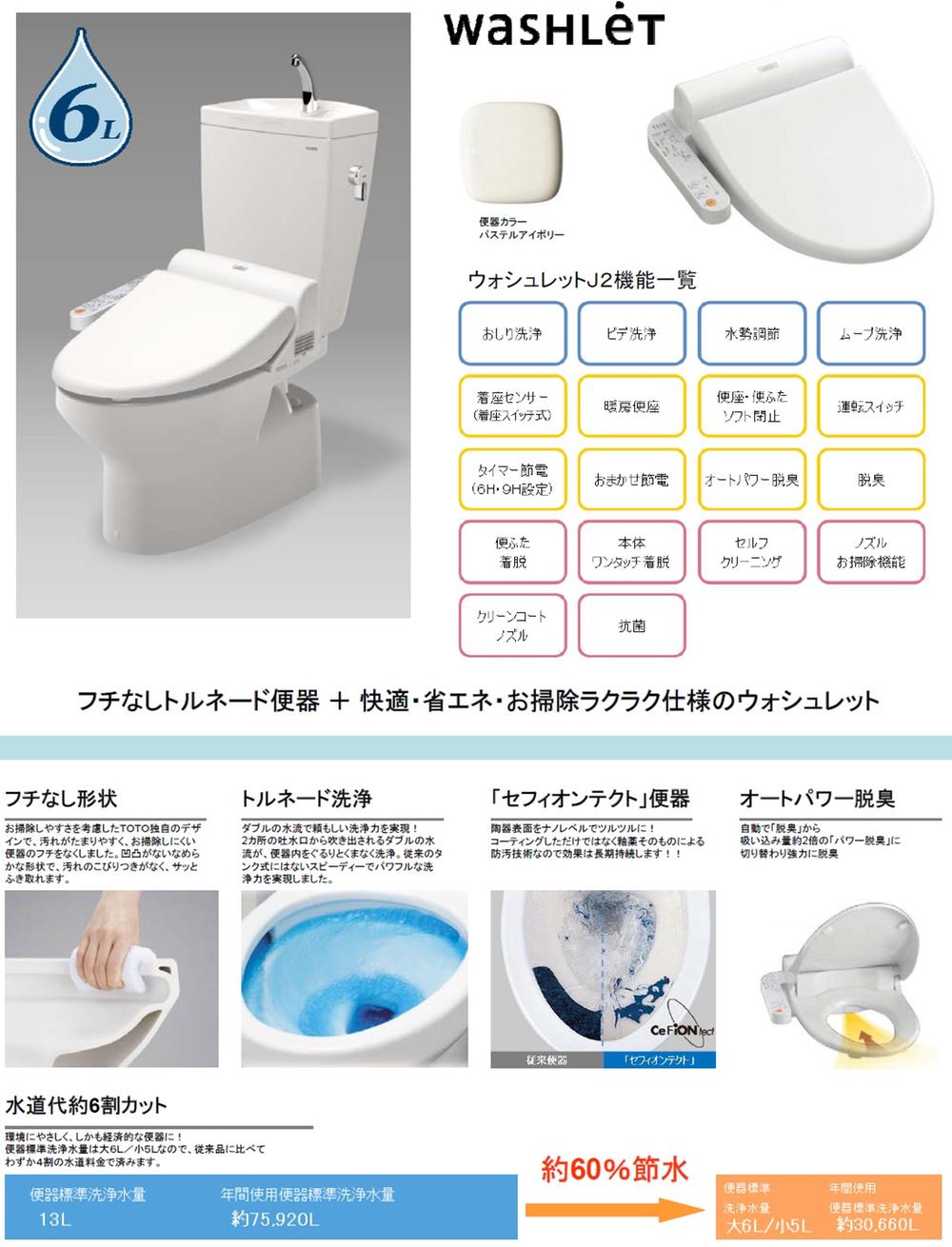 Same specifications photos (Other introspection)
同仕様写真(その他内観)
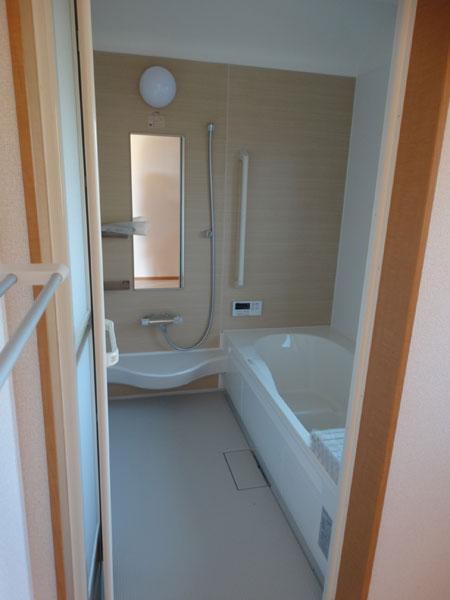 Same specifications photo (bathroom)
同仕様写真(浴室)
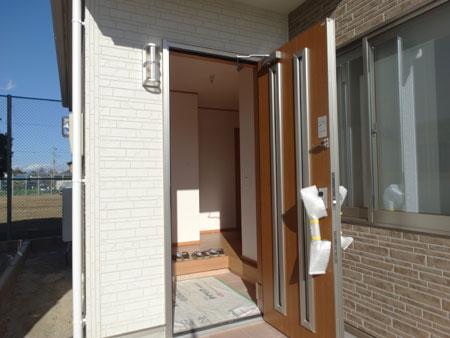 Same specifications photos (Other introspection)
同仕様写真(その他内観)
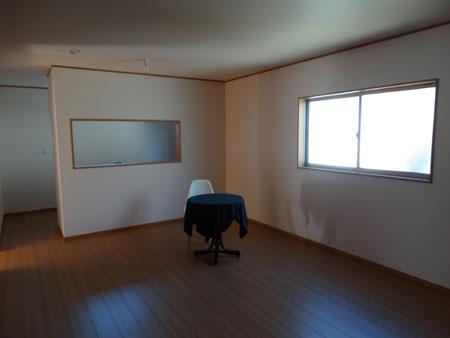 Same specifications photos (Other introspection)
同仕様写真(その他内観)
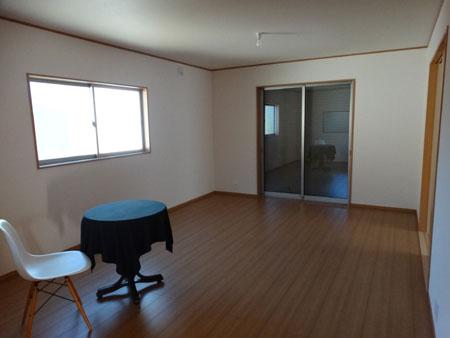 Same specifications photos (Other introspection)
同仕様写真(その他内観)
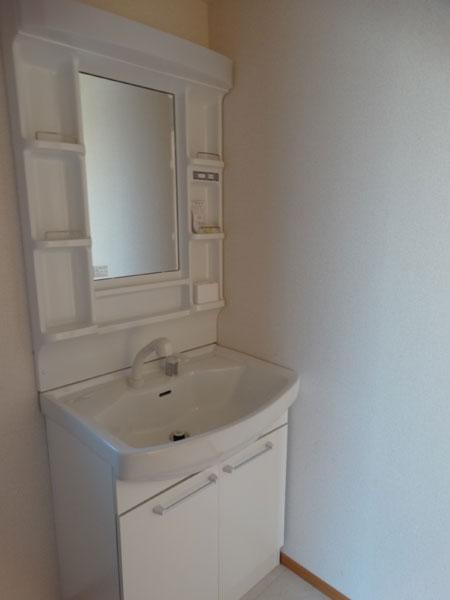 Same specifications photos (Other introspection)
同仕様写真(その他内観)
Floor plan間取り図 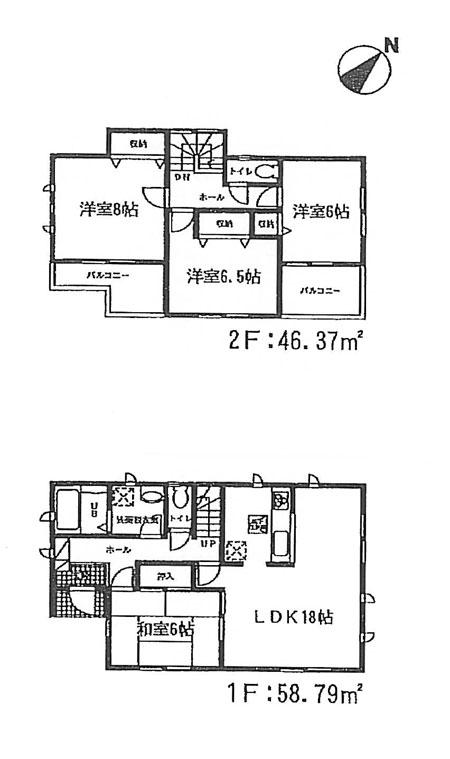 ・ Firm water-saving in the new shape that eliminates the waste.
・ムダをなくした新形状でしっかり節水。
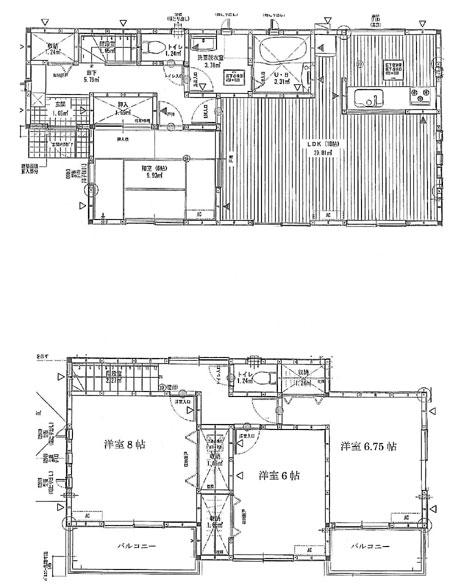 ・ Firm water-saving in the new shape that eliminates the waste.
・ムダをなくした新形状でしっかり節水。
The entire compartment Figure全体区画図 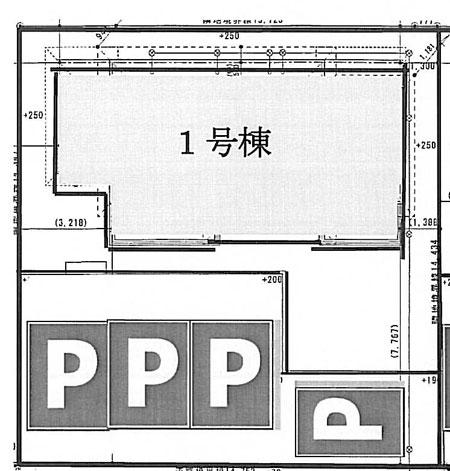 1 Building exterior compartment view
1号棟外観区画図
Location
| 
























