New Homes » Kansai » Ibaraki Prefecture » Hitachinaka
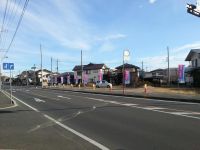 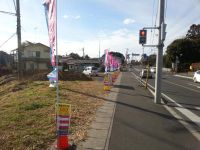
| | Hitachinaka City, Ibaraki Prefecture 茨城県ひたちなか市 |
| JR Joban Line "Katsuta" walk 36 minutes JR常磐線「勝田」歩36分 |
| Corresponding to the flat-35S, Pre-ground survey, Parking two Allowed, Land 50 square meters or more, It is close to the city, Facing south, System kitchen, Bathroom Dryer, Yang per good, All room storage, Flat to the station, A quiet residential area, LDK フラット35Sに対応、地盤調査済、駐車2台可、土地50坪以上、市街地が近い、南向き、システムキッチン、浴室乾燥機、陽当り良好、全居室収納、駅まで平坦、閑静な住宅地、LDK |
| Corresponding to the flat-35S, Pre-ground survey, Parking two Allowed, Land 50 square meters or more, It is close to the city, Facing south, System kitchen, Bathroom Dryer, Yang per good, All room storage, Flat to the station, A quiet residential area, LDK15 tatami mats or moreese-style room, Washbasin with shower, Face-to-face kitchen, Wide balcony, Toilet 2 places, Bathroom 1 tsubo or more, 2-story, South balcony, Zenshitsuminami direction, Warm water washing toilet seat, Nantei, Underfloor Storage, The window in the bathroom, TV monitor interphone, Urban neighborhood, Ventilation good, Water filter, All rooms are two-sided lighting, Development subdivision in フラット35Sに対応、地盤調査済、駐車2台可、土地50坪以上、市街地が近い、南向き、システムキッチン、浴室乾燥機、陽当り良好、全居室収納、駅まで平坦、閑静な住宅地、LDK15畳以上、和室、シャワー付洗面台、対面式キッチン、ワイドバルコニー、トイレ2ヶ所、浴室1坪以上、2階建、南面バルコニー、全室南向き、温水洗浄便座、南庭、床下収納、浴室に窓、TVモニタ付インターホン、都市近郊、通風良好、浄水器、全室2面採光、開発分譲地内 |
Features pickup 特徴ピックアップ | | Corresponding to the flat-35S / Pre-ground survey / Parking two Allowed / Land 50 square meters or more / It is close to the city / Facing south / System kitchen / Bathroom Dryer / Yang per good / All room storage / Flat to the station / A quiet residential area / LDK15 tatami mats or more / Japanese-style room / Washbasin with shower / Face-to-face kitchen / Wide balcony / Toilet 2 places / Bathroom 1 tsubo or more / 2-story / South balcony / Zenshitsuminami direction / Warm water washing toilet seat / Nantei / Underfloor Storage / The window in the bathroom / TV monitor interphone / Urban neighborhood / Ventilation good / Water filter / All rooms are two-sided lighting / Development subdivision in フラット35Sに対応 /地盤調査済 /駐車2台可 /土地50坪以上 /市街地が近い /南向き /システムキッチン /浴室乾燥機 /陽当り良好 /全居室収納 /駅まで平坦 /閑静な住宅地 /LDK15畳以上 /和室 /シャワー付洗面台 /対面式キッチン /ワイドバルコニー /トイレ2ヶ所 /浴室1坪以上 /2階建 /南面バルコニー /全室南向き /温水洗浄便座 /南庭 /床下収納 /浴室に窓 /TVモニタ付インターホン /都市近郊 /通風良好 /浄水器 /全室2面採光 /開発分譲地内 | Event information イベント情報 | | Local tours (Please be sure to ask in advance) schedule / Every Saturday, Sunday and public holidays time / 10:00 ~ 17:00 現地見学会(事前に必ずお問い合わせください)日程/毎週土日祝時間/10:00 ~ 17:00 | Price 価格 | | 20.8 million yen ~ 23.8 million yen 2080万円 ~ 2380万円 | Floor plan 間取り | | 4LDK 4LDK | Units sold 販売戸数 | | 3 units 3戸 | Total units 総戸数 | | 3 units 3戸 | Land area 土地面積 | | 200 sq m ~ 285.4 sq m (registration) 200m2 ~ 285.4m2(登記) | Building area 建物面積 | | 98.01 sq m ~ 98.81 sq m (registration) 98.01m2 ~ 98.81m2(登記) | Driveway burden-road 私道負担・道路 | | Road width: 4m, Asphaltic pavement 道路幅:4m、アスファルト舗装 | Completion date 完成時期(築年月) | | June 2014 early schedule 2014年6月上旬予定 | Address 住所 | | Hitachinaka City, Ibaraki Prefecture, Oaza Higashiishikawa shaped cross 1274-10 茨城県ひたちなか市大字東石川字十文字1274-10 | Traffic 交通 | | JR Joban Line "Katsuta" walk 36 minutes
JR Joban Line "Sawa" walk 33 minutes Hitachinaka seaside railway "Nikkomae" walk 43 minutes JR常磐線「勝田」歩36分
JR常磐線「佐和」歩33分ひたちなか海浜鉄道「日工前」歩43分
| Person in charge 担当者より | | Person in charge of real-estate and building Onizawa Yuya Age: 30 Daigyokai experience: a 3-year customer satisfaction in the first, Please let me in all sincerity correspondence. 担当者宅建鬼沢 裕也年齢:30代業界経験:3年お客様の満足度を第一に、誠心誠意対応させて頂きます。 | Contact お問い合せ先 | | TEL: 0800-603-9753 [Toll free] mobile phone ・ Also available from PHS
Caller ID is not notified
Please contact the "saw SUUMO (Sumo)"
If it does not lead, If the real estate company TEL:0800-603-9753【通話料無料】携帯電話・PHSからもご利用いただけます
発信者番号は通知されません
「SUUMO(スーモ)を見た」と問い合わせください
つながらない方、不動産会社の方は
| Building coverage, floor area ratio 建ぺい率・容積率 | | Building coverage: 60% volume ratio: 150% 建ぺい率:60%容積率:150% | Time residents 入居時期 | | Consultation 相談 | Land of the right form 土地の権利形態 | | Ownership 所有権 | Structure and method of construction 構造・工法 | | Wooden 1-storied (framing method) 木造1階建(軸組工法) | Use district 用途地域 | | Two low-rise 2種低層 | Land category 地目 | | Residential land 宅地 | Overview and notices その他概要・特記事項 | | Contact: Onizawa Yuya, Building confirmation number: HPA-13-07047-1 担当者:鬼沢 裕也、建築確認番号:HPA-13-07047-1 | Company profile 会社概要 | | <Mediation> Ibaraki Governor (2) the first 006,607 No. Plus One Estate Co., Ltd. Hitachinaka shop Yubinbango312-0052 Hitachinaka City, Ibaraki Prefecture Higashiishikawa 2-6-19 <仲介>茨城県知事(2)第006607号プラスワンエステート(株)ひたちなか店〒312-0052 茨城県ひたちなか市東石川2-6-19 |
Local appearance photo現地外観写真 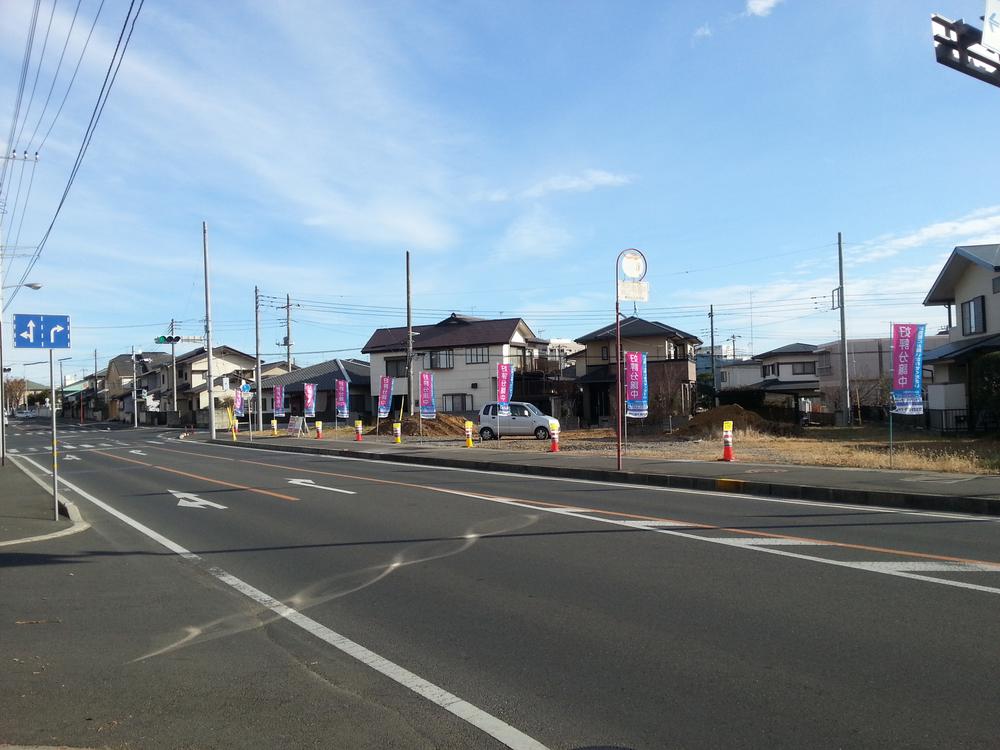 Local shooting from the north road
北側道路から現地撮影
Otherその他 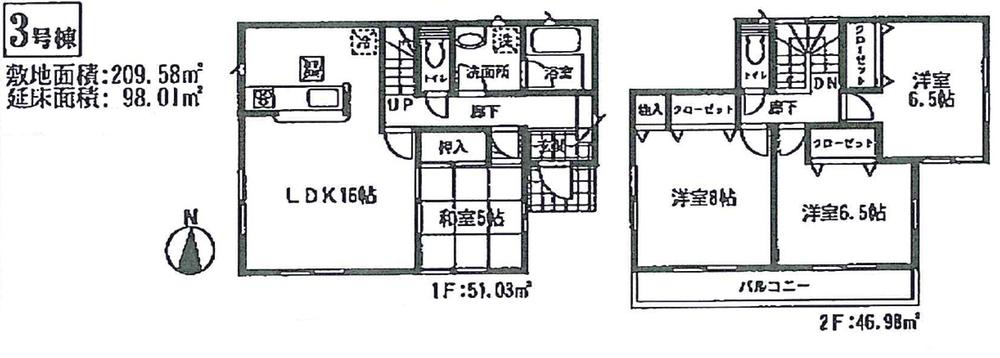 3 Building floor plan drawing
3号棟間取り図面
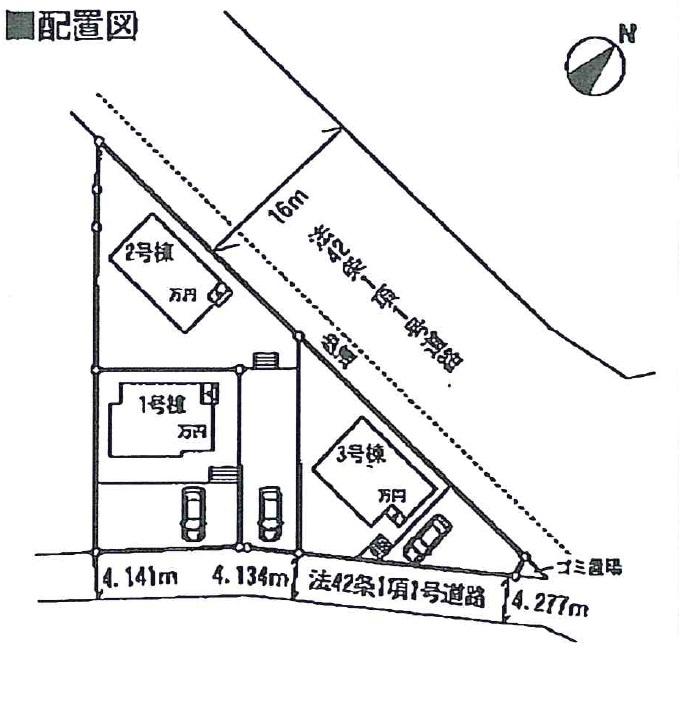 layout drawing
配置図
Local photos, including front road前面道路含む現地写真 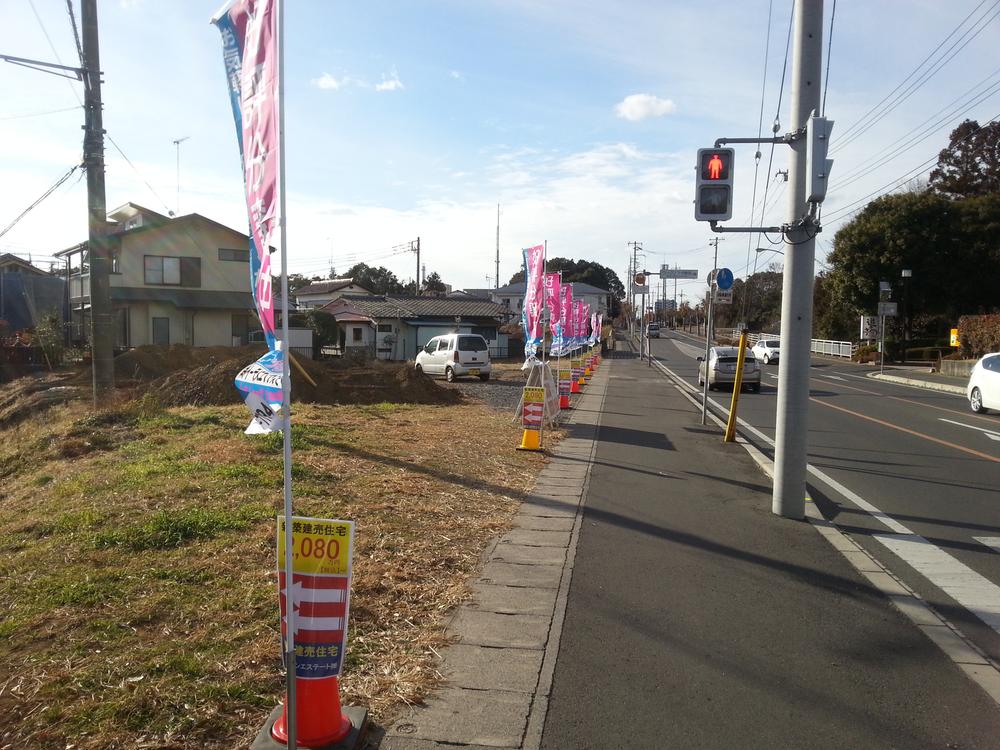 Local shooting from the north road
北側道路から現地撮影
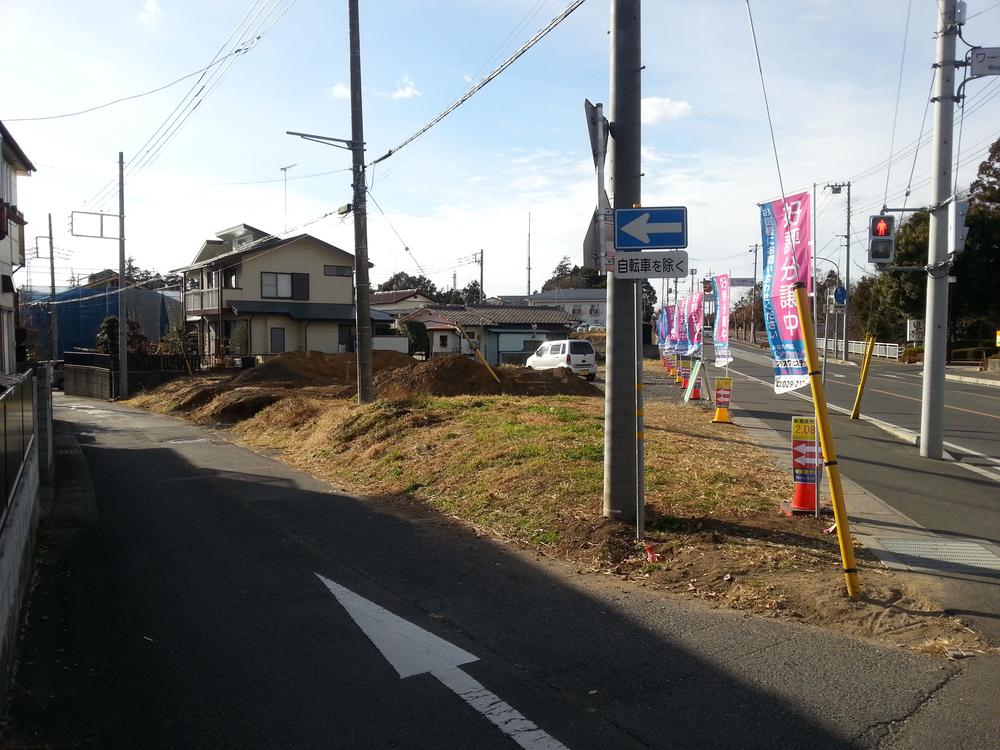 Shooting from the southeast road
南東道路から撮影
Government office役所 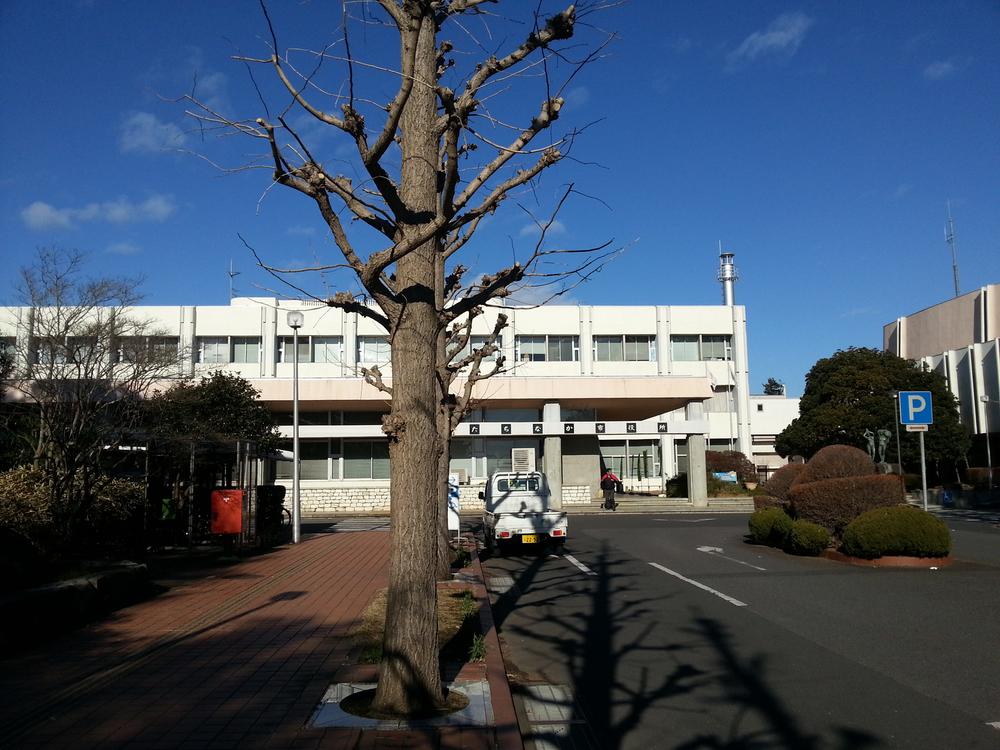 Hitachinaka 550m to City Hall
ひたちなか市役所まで550m
Junior high school中学校 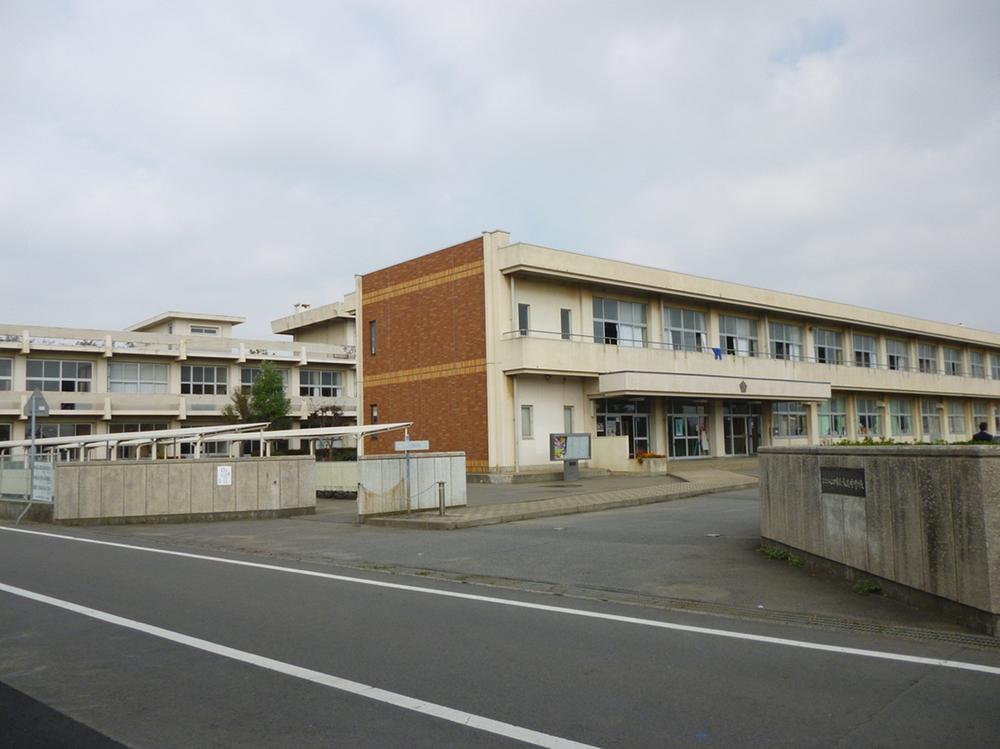 1000m to Oshima junior high school
大島中学校まで1000m
Local photos, including front road前面道路含む現地写真 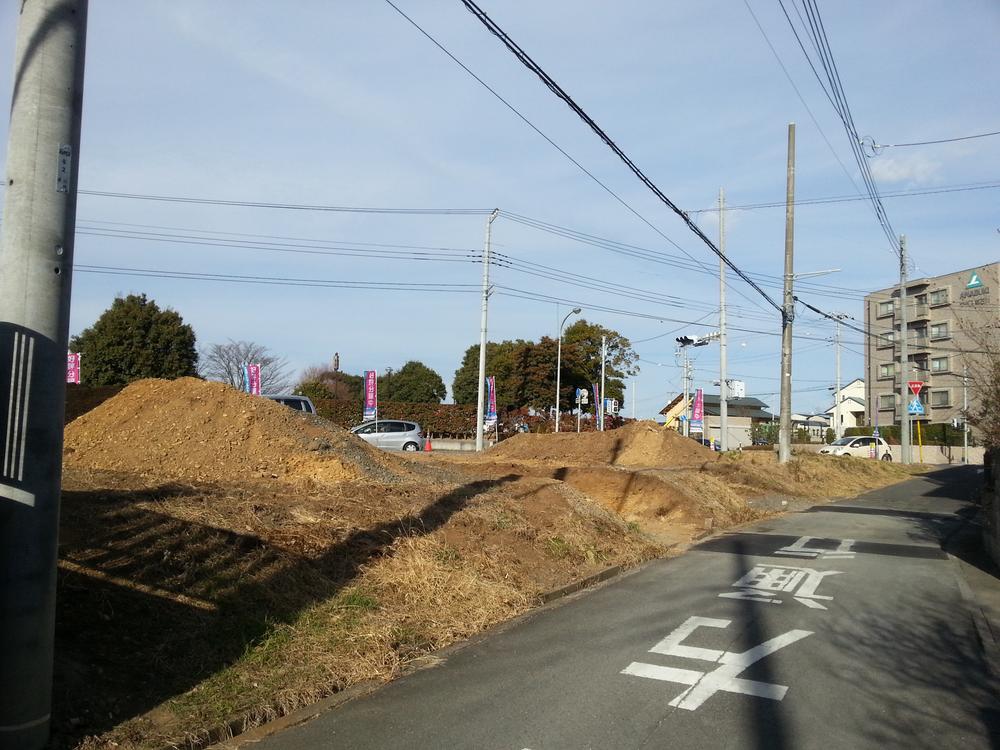 2013 December 17, shooting
2013年12月17日撮影
Primary school小学校 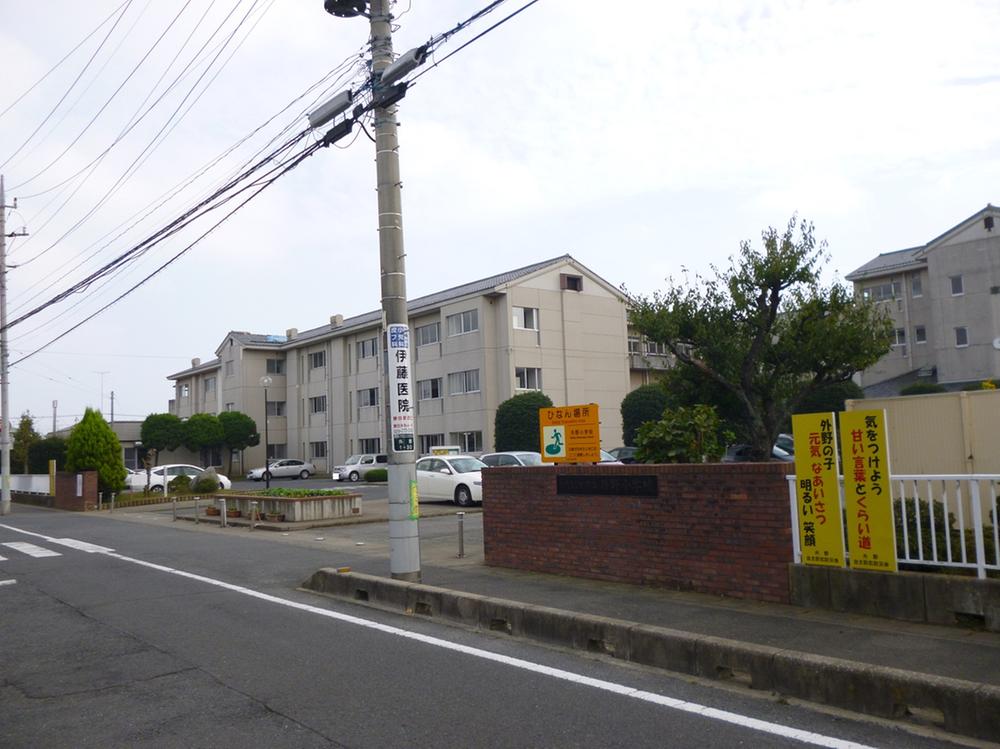 1100m to the outfield elementary school
外野小学校まで1100m
Convenience storeコンビニ 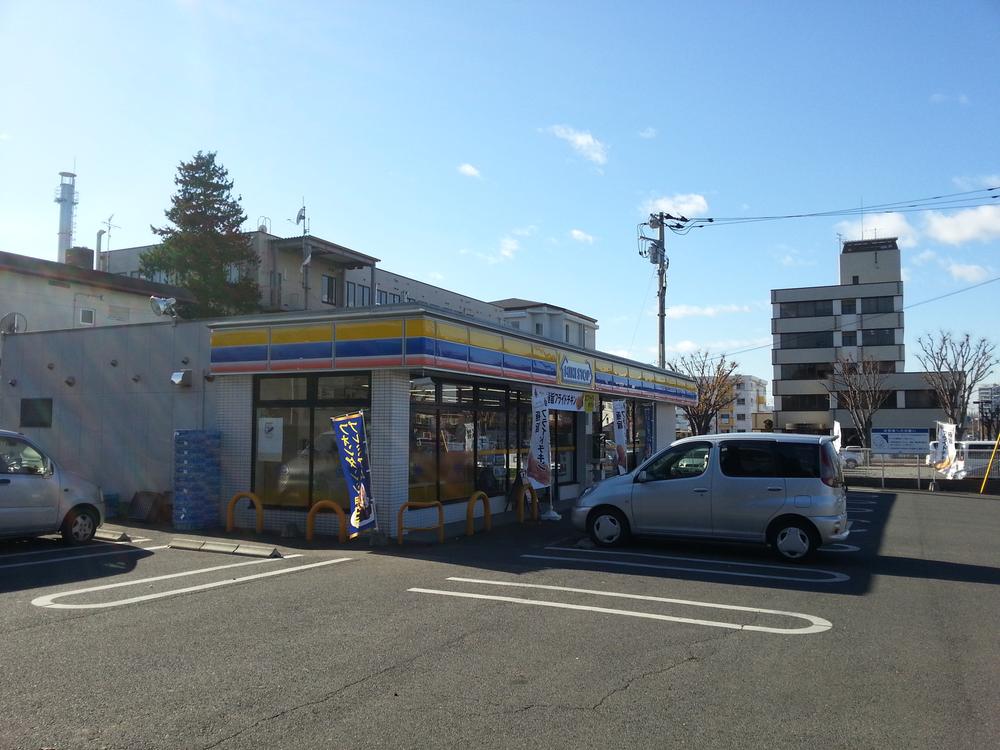 Until MINISTOP 260m
ミニストップまで260m
Floor plan間取り図 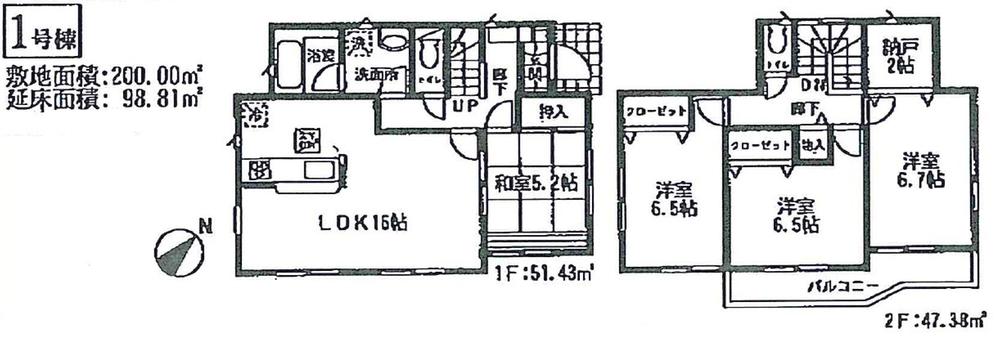 Price 23.8 million yen, 4LDK, Land area 200 sq m , Building area 98.81 sq m
価格2380万円、4LDK、土地面積200m2、建物面積98.81m2
Supermarketスーパー 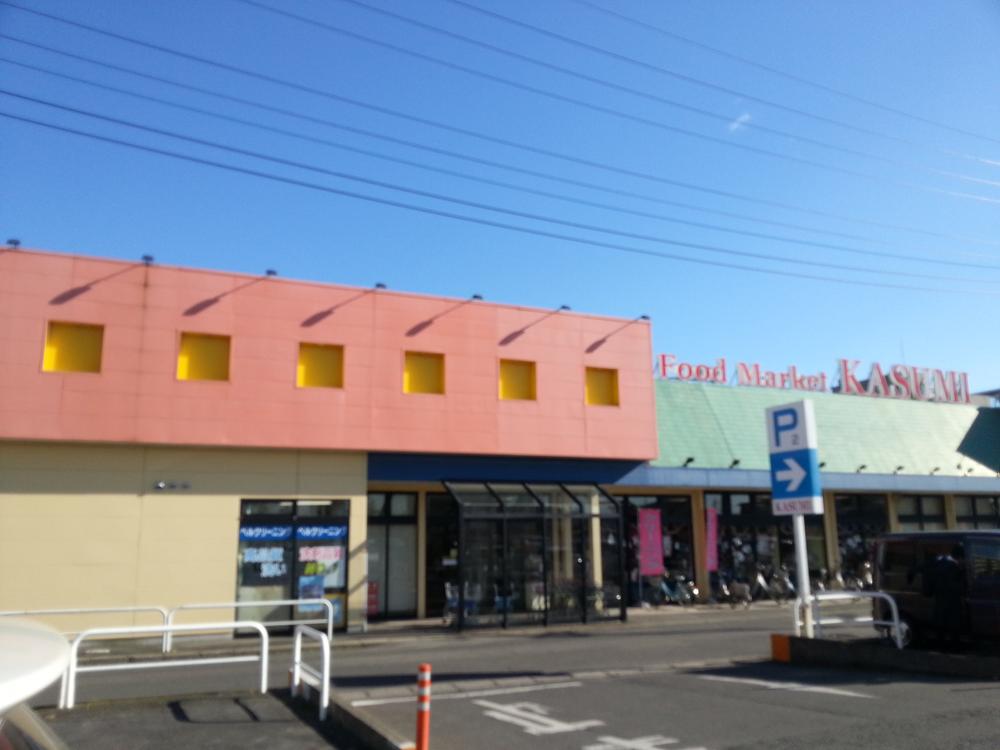 Until KASUMI 550m
KASUMIまで550m
Station駅 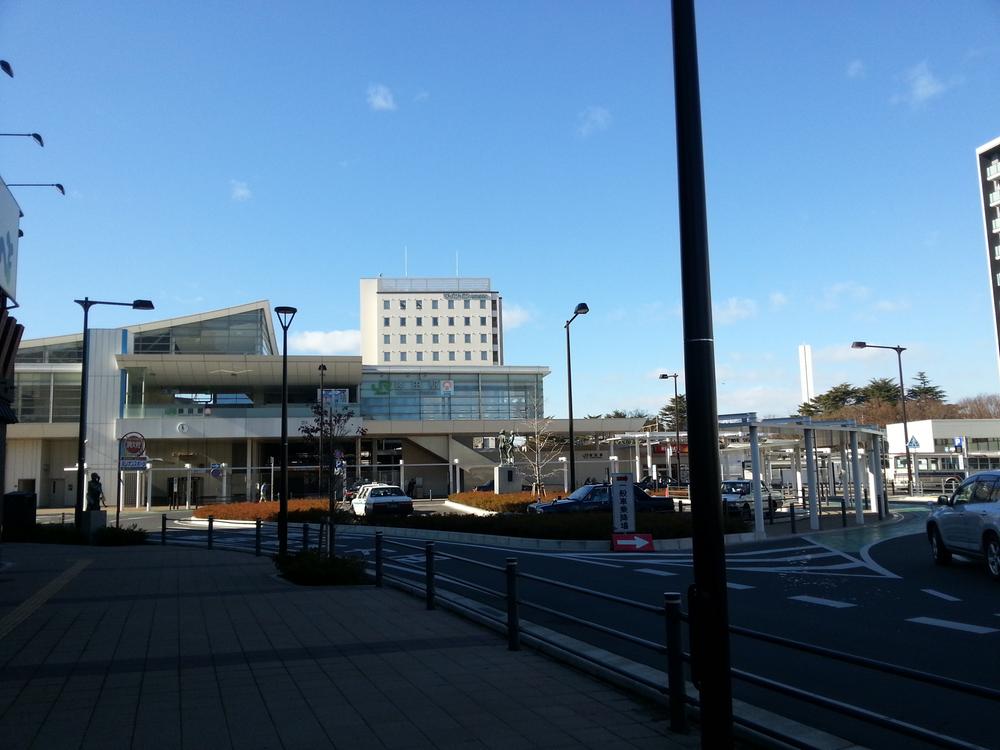 1500m to Katsuta Station
勝田駅まで1500m
Location
|














