New Homes » Kansai » Ibaraki Prefecture » Inashiki-gun
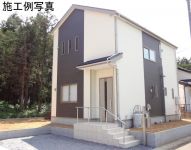 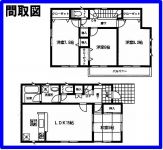
| | Inashiki-gun, Ibaraki Ami-machi 茨城県稲敷郡阿見町 |
| JR Joban Line "Arakawaoki" 15 minutes Fuji housing complex entrance walk 5 minutes by bus JR常磐線「荒川沖」バス15分富士団地入口歩5分 |
| Parallel parking four Allowed. Zenshitsuminami direction. Each room is equipped with storage. Since it can also weekday guidance, Please feel free to contact us. 並列駐車4台可。全室南向き。各居室収納付です。平日のご案内も出来ますので、お気軽にお問合せ下さい。 |
| Land 50 square meters or more, Zenshitsuminami direction, Parking three or more possible, Bathroom Dryer, Pre-ground survey, Year Available, Super close, System kitchen, All room storage, A quiet residential area, LDK15 tatami mats or more, Around traffic fewerese-style room, Shaping land, Washbasin with shower, Face-to-face kitchen, Barrier-free, Toilet 2 places, Bathroom 1 tsubo or more, 2-story, South balcony, Double-glazing, Warm water washing toilet seat, Nantei, Underfloor Storage, The window in the bathroom, TV monitor interphone, High-function toilet, Ventilation good, All living room flooring, Water filter, Flat terrain 土地50坪以上、全室南向き、駐車3台以上可、浴室乾燥機、地盤調査済、年内入居可、スーパーが近い、システムキッチン、全居室収納、閑静な住宅地、LDK15畳以上、周辺交通量少なめ、和室、整形地、シャワー付洗面台、対面式キッチン、バリアフリー、トイレ2ヶ所、浴室1坪以上、2階建、南面バルコニー、複層ガラス、温水洗浄便座、南庭、床下収納、浴室に窓、TVモニタ付インターホン、高機能トイレ、通風良好、全居室フローリング、浄水器、平坦地 |
Features pickup 特徴ピックアップ | | Pre-ground survey / Year Available / Parking three or more possible / Land 50 square meters or more / Super close / System kitchen / Bathroom Dryer / All room storage / A quiet residential area / LDK15 tatami mats or more / Around traffic fewer / Japanese-style room / Shaping land / Washbasin with shower / Face-to-face kitchen / Barrier-free / Toilet 2 places / Bathroom 1 tsubo or more / 2-story / South balcony / Double-glazing / Zenshitsuminami direction / Warm water washing toilet seat / Nantei / Underfloor Storage / The window in the bathroom / TV monitor interphone / High-function toilet / Ventilation good / All living room flooring / Water filter / Flat terrain 地盤調査済 /年内入居可 /駐車3台以上可 /土地50坪以上 /スーパーが近い /システムキッチン /浴室乾燥機 /全居室収納 /閑静な住宅地 /LDK15畳以上 /周辺交通量少なめ /和室 /整形地 /シャワー付洗面台 /対面式キッチン /バリアフリー /トイレ2ヶ所 /浴室1坪以上 /2階建 /南面バルコニー /複層ガラス /全室南向き /温水洗浄便座 /南庭 /床下収納 /浴室に窓 /TVモニタ付インターホン /高機能トイレ /通風良好 /全居室フローリング /浄水器 /平坦地 | Event information イベント情報 | | Local tours (Please be sure to ask in advance) schedule / Every Saturday, Sunday and public holidays time / 10:00 ~ 17:00 is a local tour ongoing. Saturday and Sunday of your inconvenient side is, Since it can also weekday guidance, Please feel free to contact us. Local is under construction but, Guidance to complete listing of the specification is also available. We look forward to Contact Us. 現地見学会(事前に必ずお問い合わせください)日程/毎週土日祝時間/10:00 ~ 17:00現地見学会実施中です。土日のご都合が悪い方は、平日のご案内も出来ますので、お気軽にお問合せ下さい。現地は建築中ですが、同仕様の完成物件にご案内も可能です。お問合せお待ちしております。 | Price 価格 | | 17.8 million yen 1780万円 | Floor plan 間取り | | 4LDK 4LDK | Units sold 販売戸数 | | 1 units 1戸 | Total units 総戸数 | | 1 units 1戸 | Land area 土地面積 | | 189.04 sq m (57.18 tsubo) (Registration) 189.04m2(57.18坪)(登記) | Building area 建物面積 | | 98.01 sq m (29.64 tsubo) (measured) 98.01m2(29.64坪)(実測) | Driveway burden-road 私道負担・道路 | | Nothing, North 6m width 無、北6m幅 | Completion date 完成時期(築年月) | | December 2013 2013年12月 | Address 住所 | | Central Inashiki-gun, Ibaraki Ami 6 茨城県稲敷郡阿見町中央6 | Traffic 交通 | | JR Joban Line "Arakawaoki" 15 minutes Fuji housing complex entrance walk 5 minutes by bus
JR Joban Line "Tsuchiura" car 6.5km
JR Joban Line "Hitachinoushiku" car 7.5km JR常磐線「荒川沖」バス15分富士団地入口歩5分
JR常磐線「土浦」車6.5km
JR常磐線「ひたち野うしく」車7.5km
| Related links 関連リンク | | [Related Sites of this company] 【この会社の関連サイト】 | Contact お問い合せ先 | | TEL: 0800-602-4445 [Toll free] mobile phone ・ Also available from PHS
Caller ID is not notified
Please contact the "saw SUUMO (Sumo)"
If it does not lead, If the real estate company TEL:0800-602-4445【通話料無料】携帯電話・PHSからもご利用いただけます
発信者番号は通知されません
「SUUMO(スーモ)を見た」と問い合わせください
つながらない方、不動産会社の方は
| Building coverage, floor area ratio 建ぺい率・容積率 | | Fifty percent ・ Hundred percent 50%・100% | Time residents 入居時期 | | December 2013 2013年12月 | Land of the right form 土地の権利形態 | | Ownership 所有権 | Structure and method of construction 構造・工法 | | Wooden 2-story (framing method) 木造2階建(軸組工法) | Use district 用途地域 | | One low-rise 1種低層 | Overview and notices その他概要・特記事項 | | Facilities: Public Water Supply, This sewage, Individual LPG, Building confirmation number: No. H25SHC113426, Parking: car space 設備:公営水道、本下水、個別LPG、建築確認番号:第H25SHC113426号、駐車場:カースペース | Company profile 会社概要 | | <Mediation> Ibaraki Governor (1) No. 006698 (the company), Ibaraki Prefecture Building Lots and Buildings Transaction Business Association (Corporation) metropolitan area real estate Fair Trade Council member (Ltd.) Heart full land Yubinbango305-0035 Tsukuba, Ibaraki Prefecture Matsushiro 2-7-7 <仲介>茨城県知事(1)第006698号(社)茨城県宅地建物取引業協会会員 (公社)首都圏不動産公正取引協議会加盟(株)ハートフルランド〒305-0035 茨城県つくば市松代2-7-7 |
Same specifications photos (appearance)同仕様写真(外観) 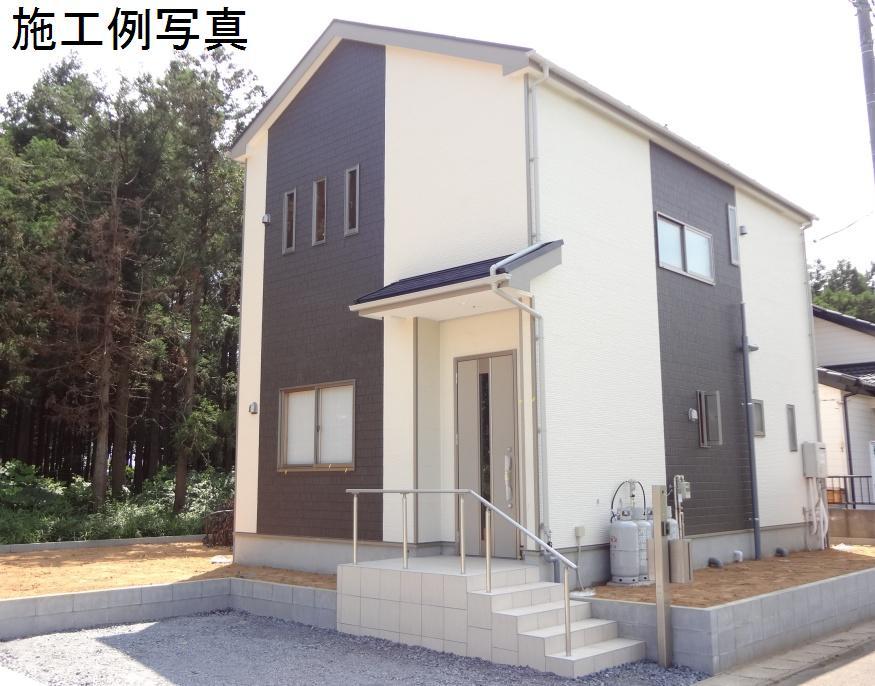 Building construction cases photo
建物施工例写真
Floor plan間取り図 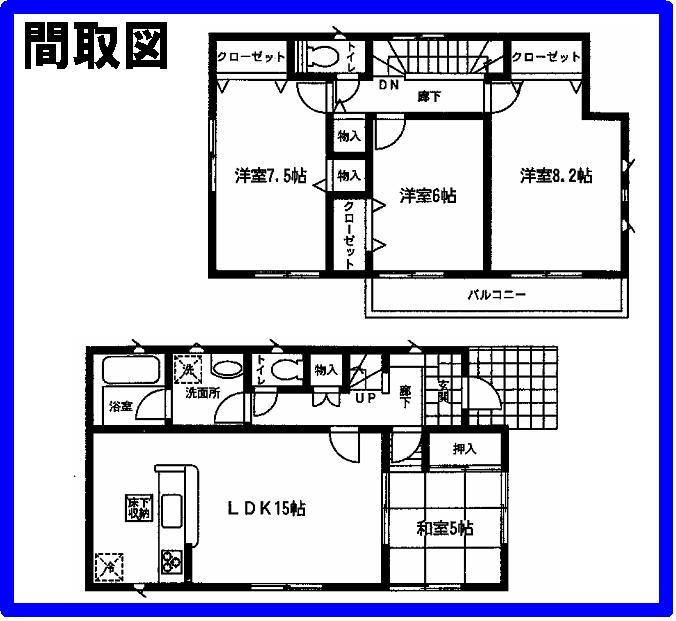 17.8 million yen, 4LDK, Land area 189.04 sq m , Building area 98.01 sq m floor plan
1780万円、4LDK、土地面積189.04m2、建物面積98.01m2 間取図
Otherその他 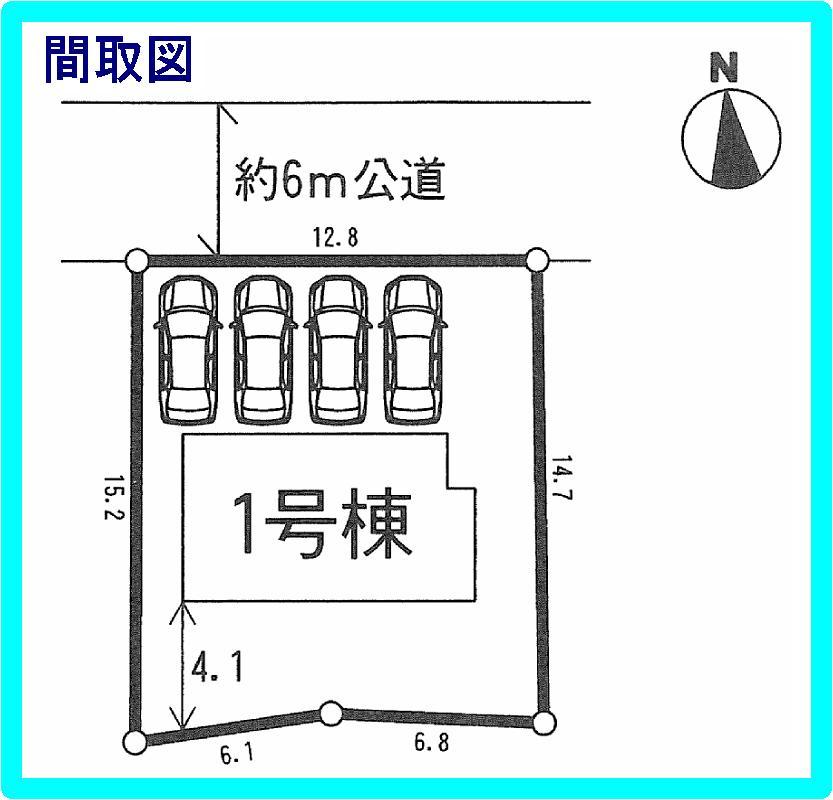 layout drawing
配置図
Same specifications photos (living)同仕様写真(リビング) 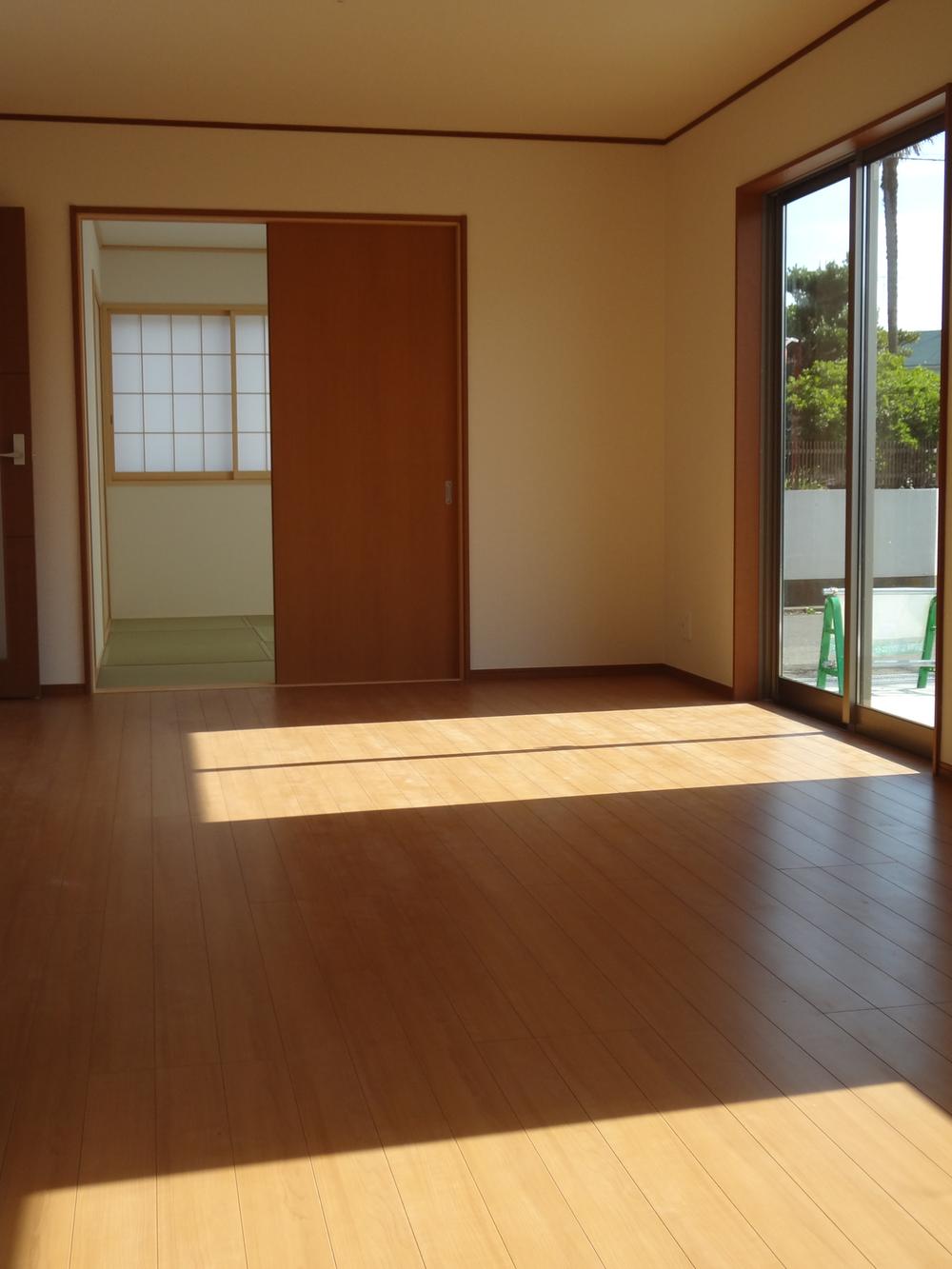 LDK construction example photo
LDK施工例写真
Same specifications photo (bathroom)同仕様写真(浴室) 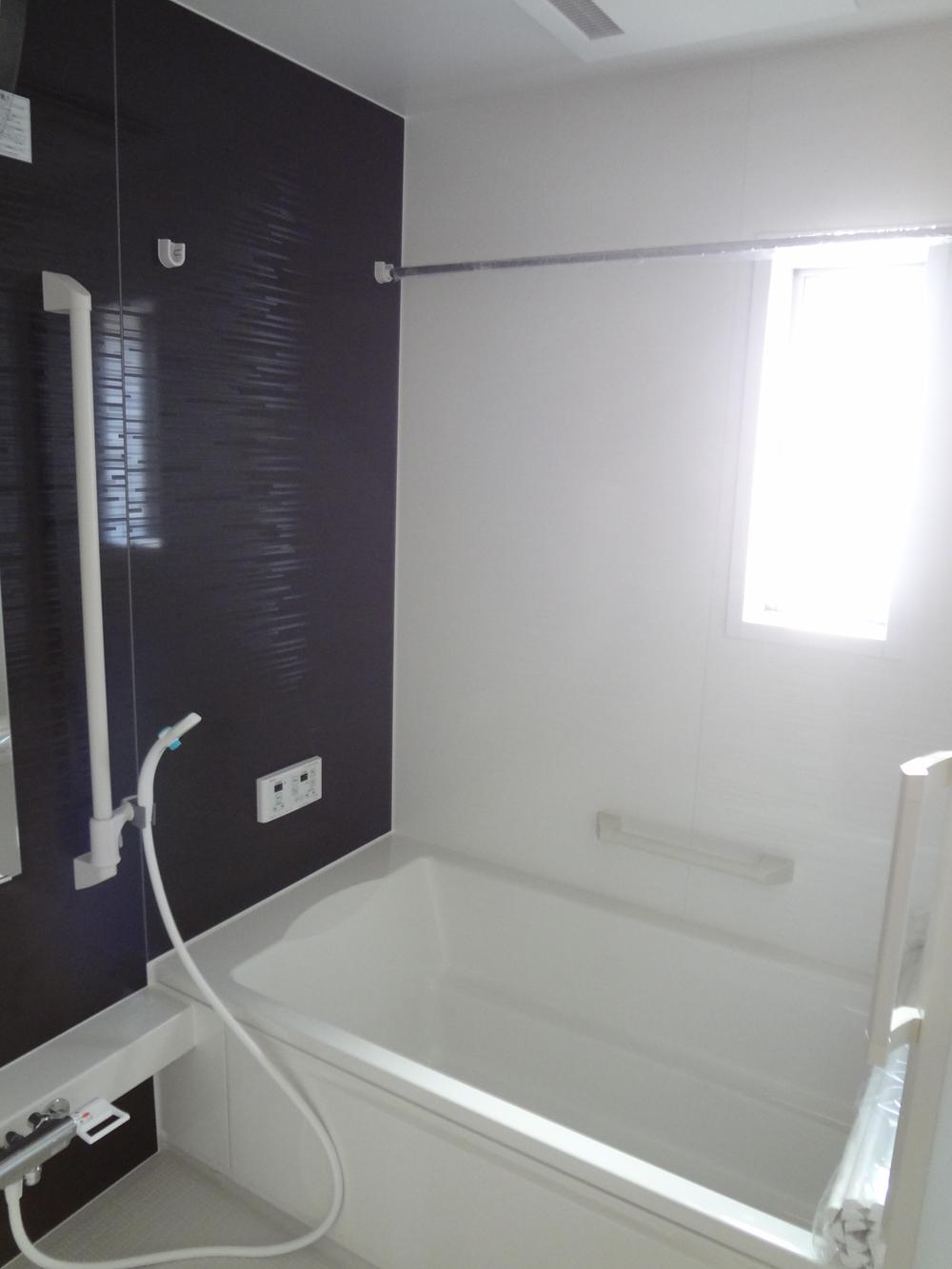 Bathroom construction example photo With bathroom ventilation drying function
浴室施工例写真
浴室換気乾燥機能付
Same specifications photo (kitchen)同仕様写真(キッチン) 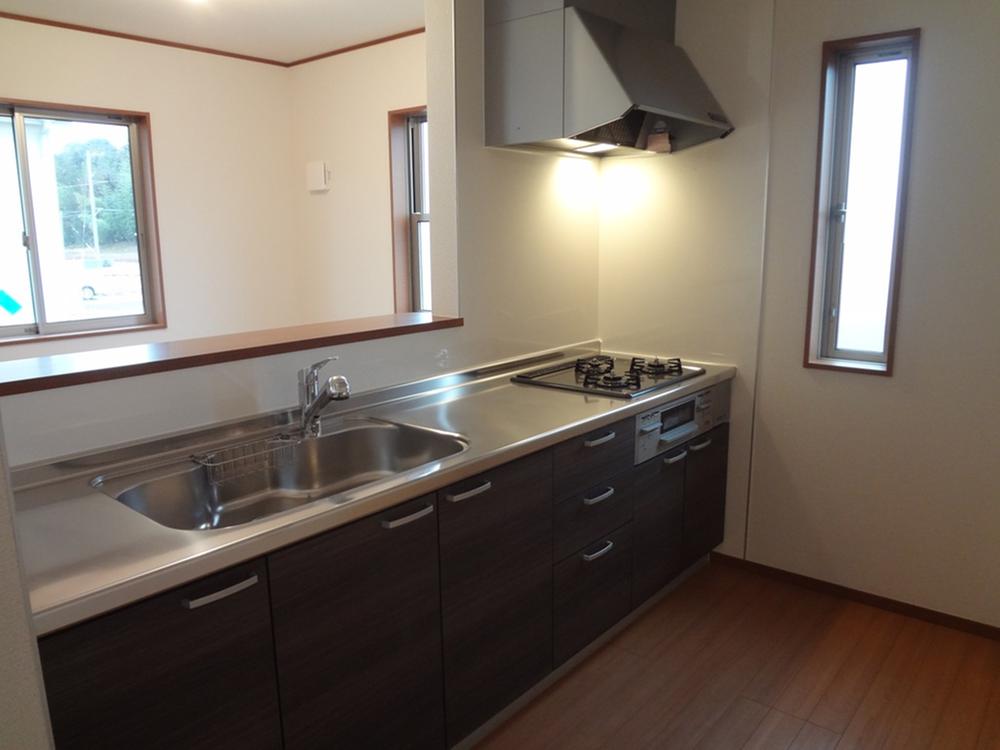 Kitchen construction example photo
キッチン施工例写真
Wash basin, toilet洗面台・洗面所 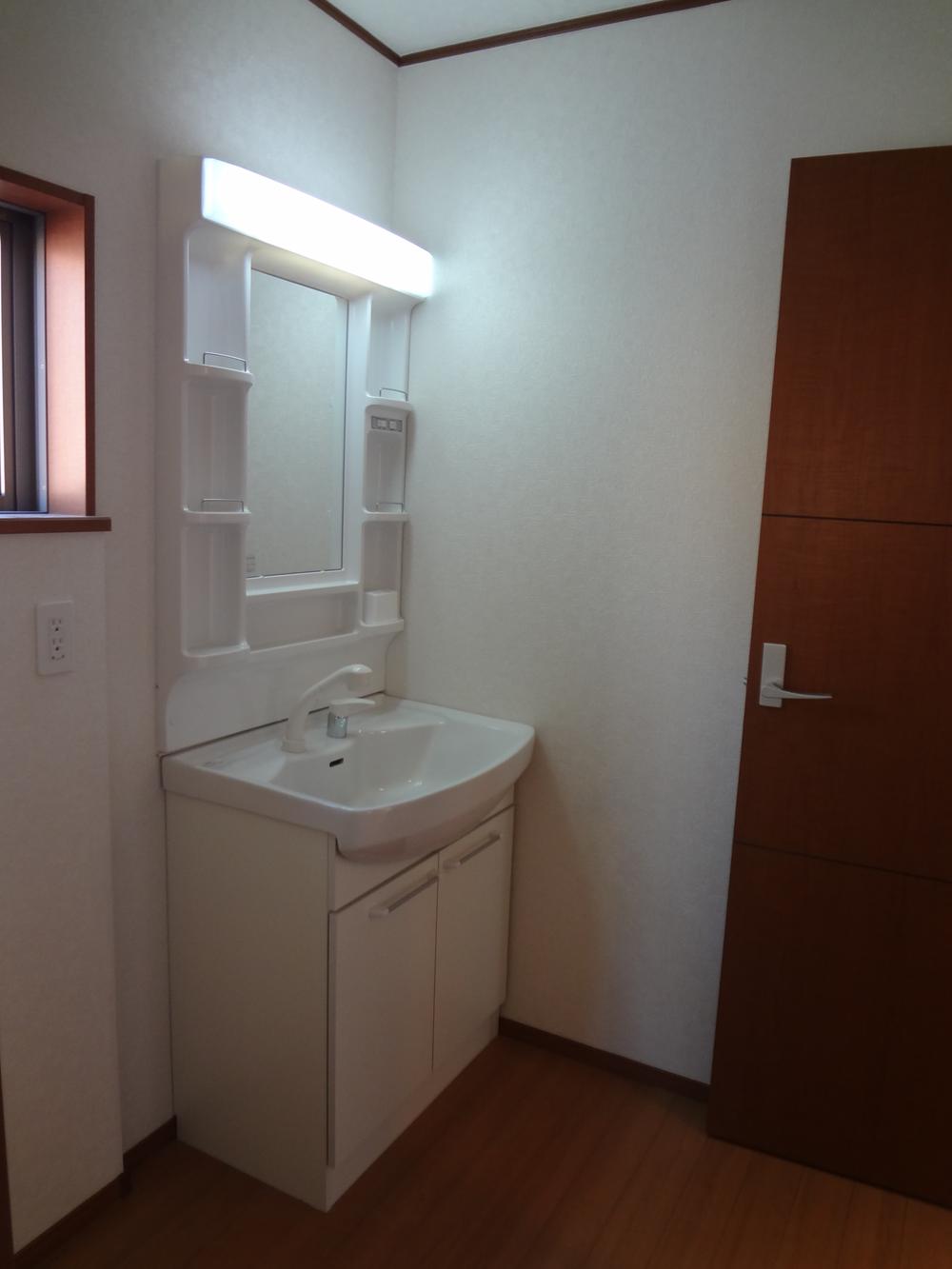 Washstand construction example photo
洗面台施工例写真
Receipt収納 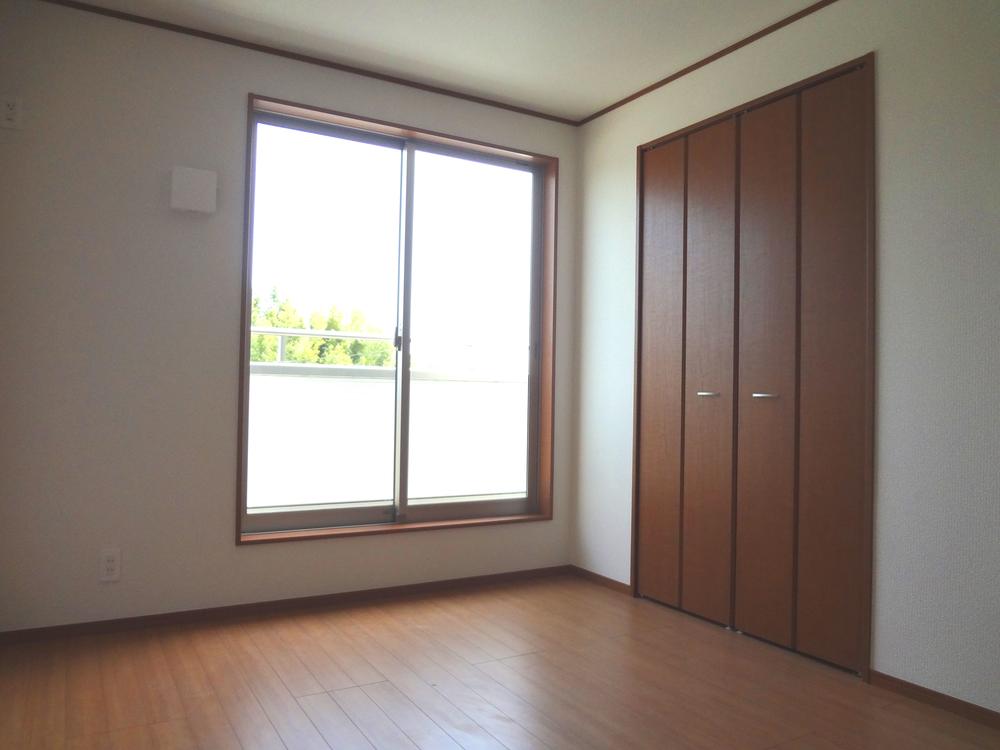 Western-style housing construction example photo
洋室収納施工例写真
Toiletトイレ 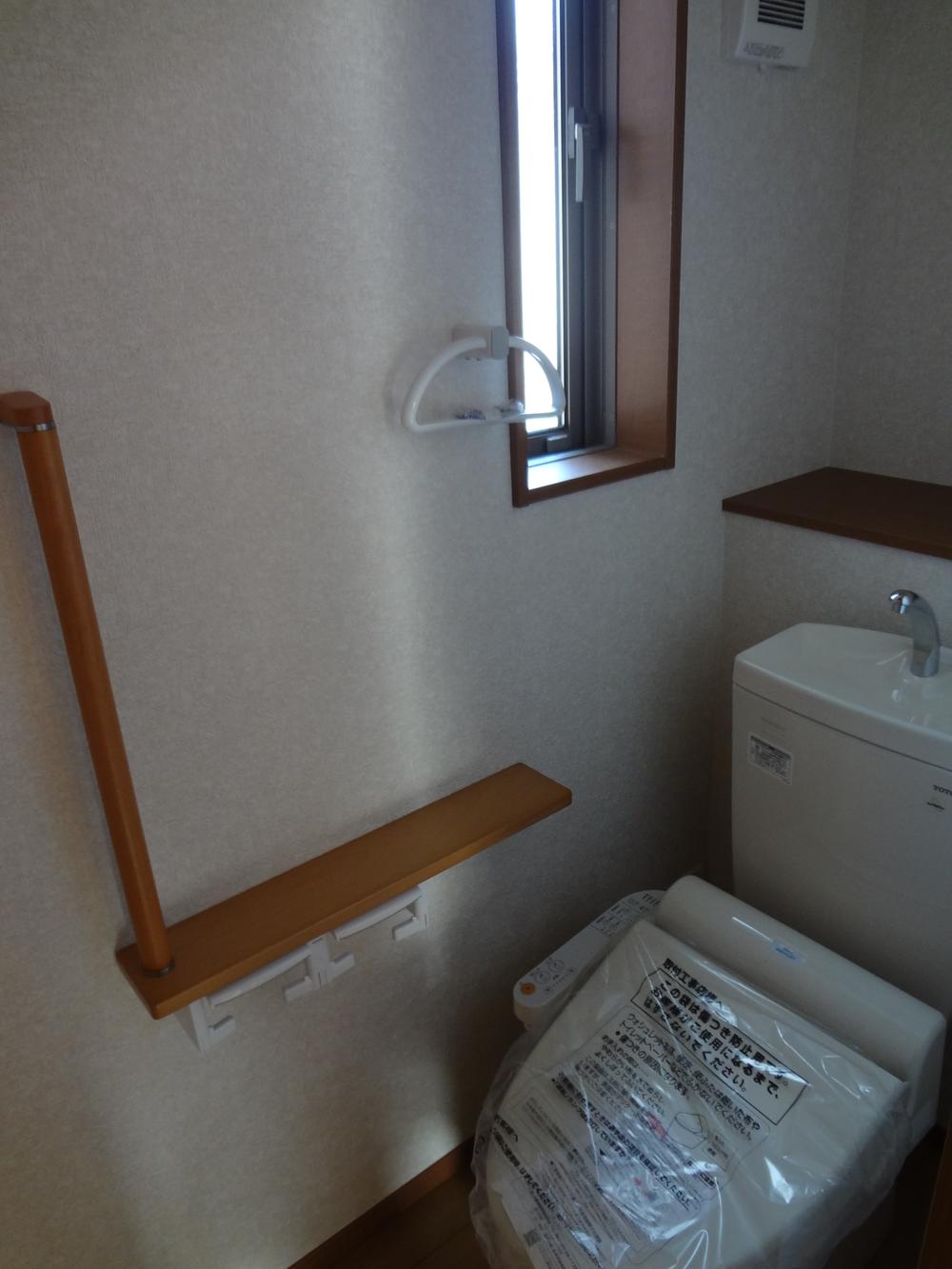 Toilet construction example photo
トイレ施工例写真
Balconyバルコニー 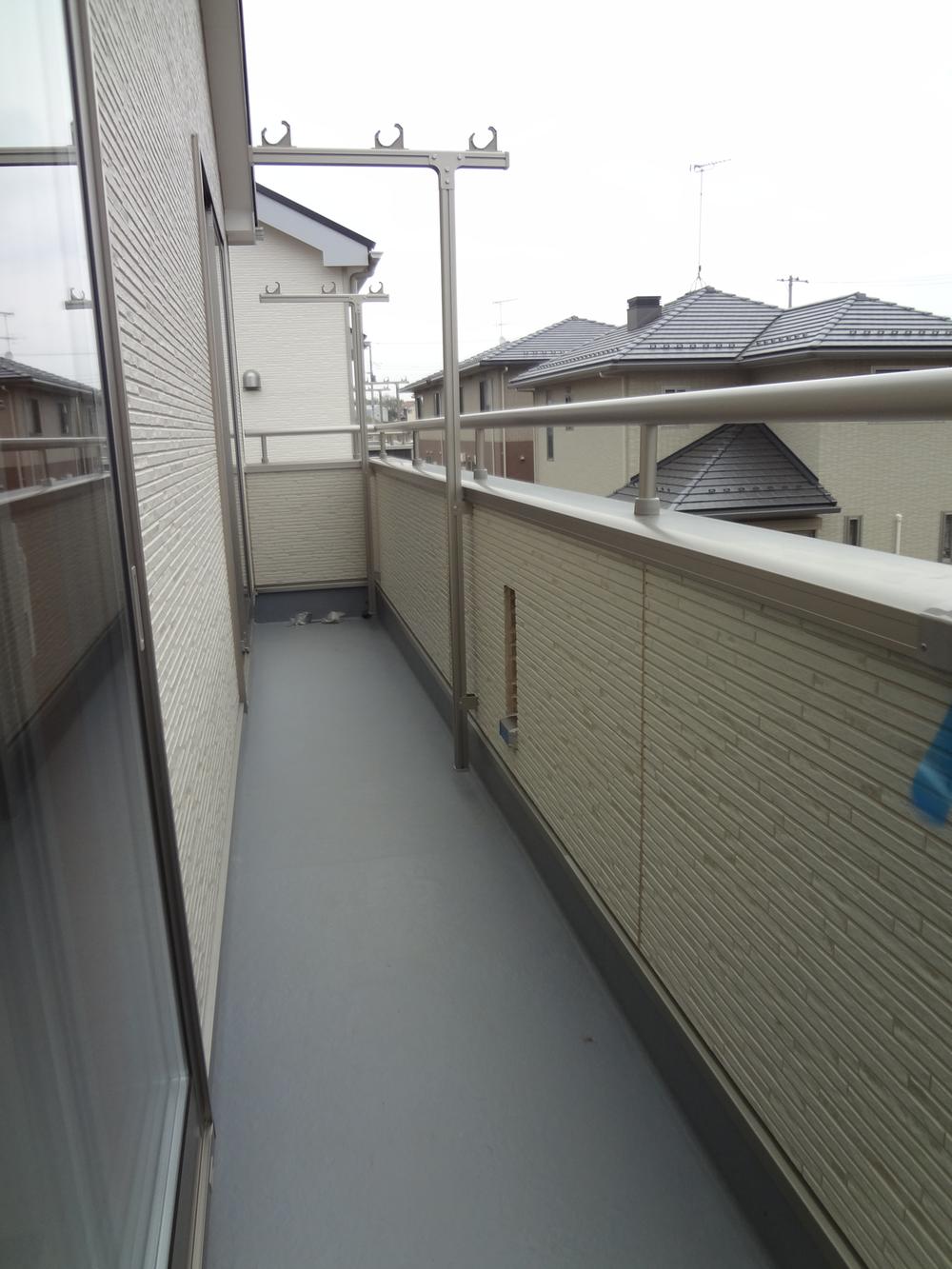 Balcony construction example photo
バルコニー施工例写真
Supermarketスーパー 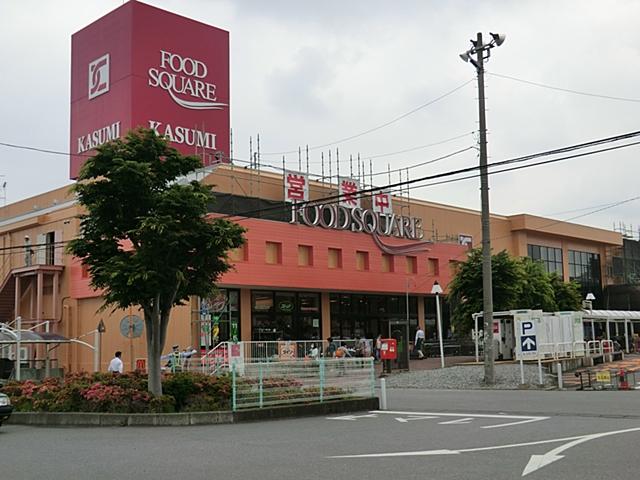 1816m to food Square Kasumi Ami shop
フードスクエアカスミ阿見店まで1816m
Same specifications photos (Other introspection)同仕様写真(その他内観) 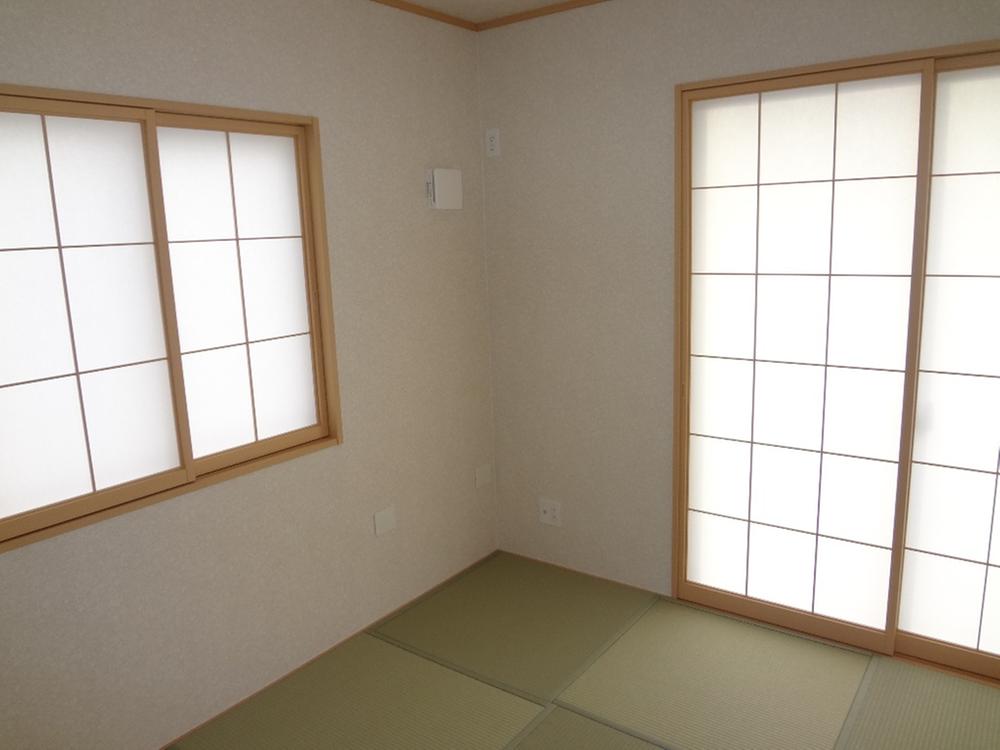 Japanese-style construction example photo
和室施工例写真
Receipt収納 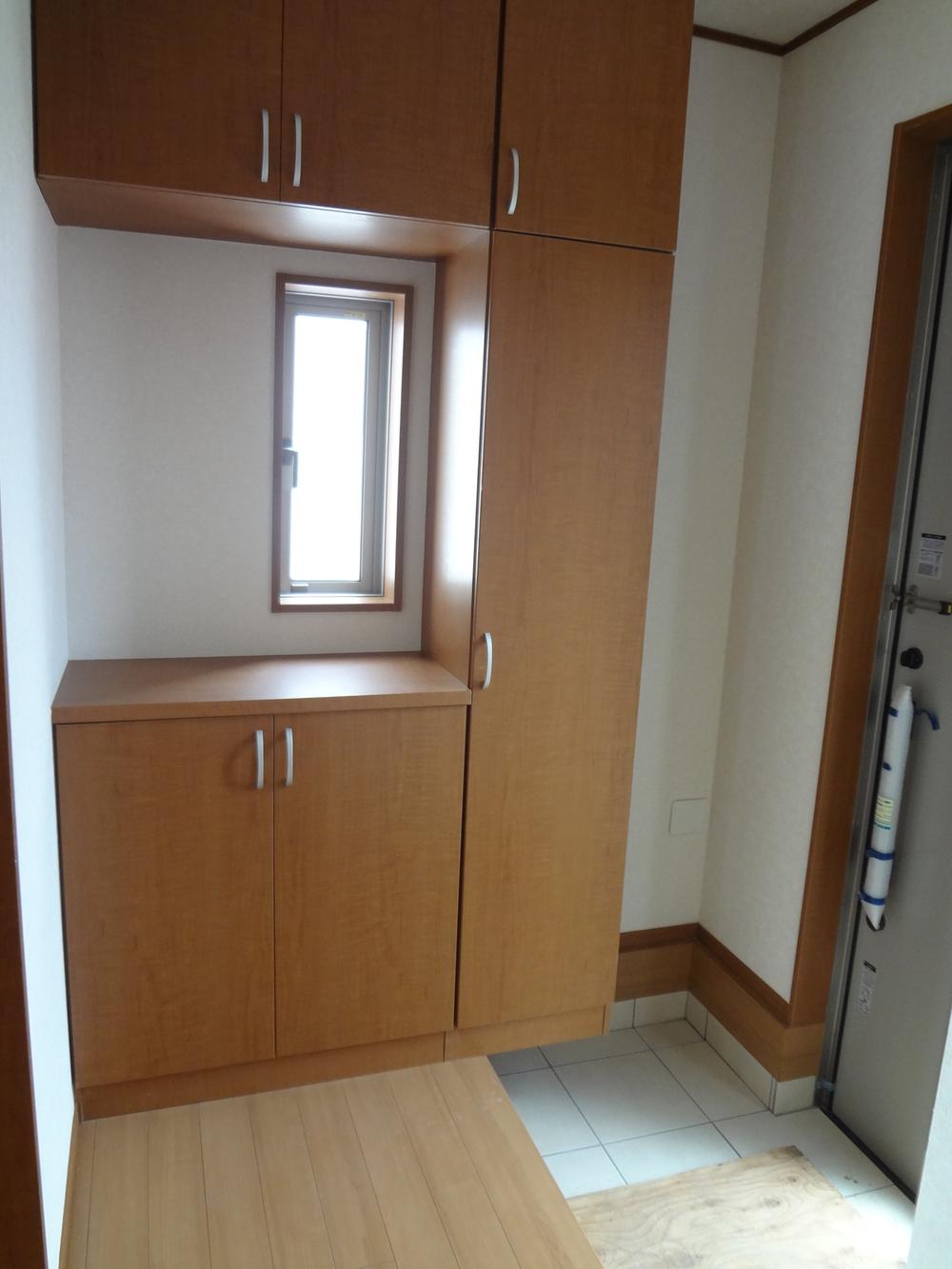 Entrance housing construction example photo
玄関収納施工例写真
Home centerホームセンター 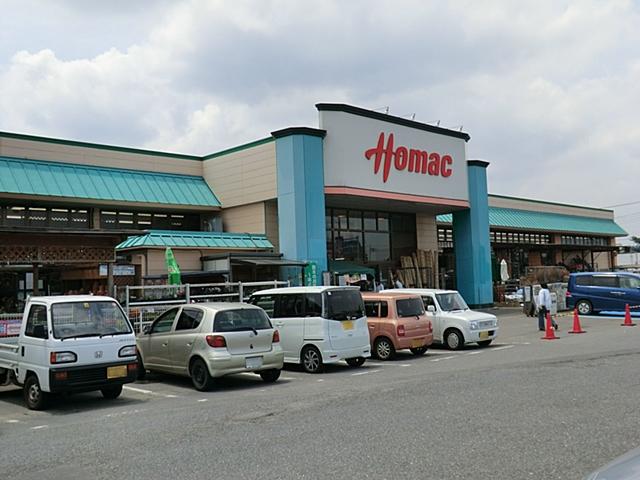 Homac Corporation until Ami shop 485m
ホーマック阿見店まで485m
Same specifications photos (Other introspection)同仕様写真(その他内観) 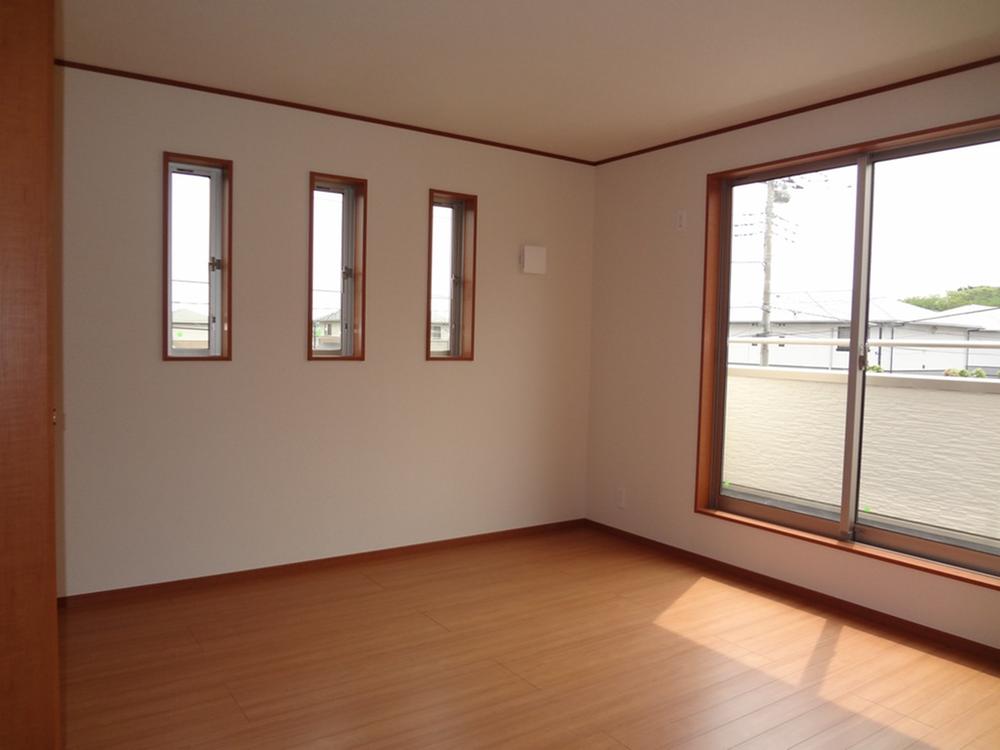 Western-style construction example photo
洋室施工例写真
Junior high school中学校 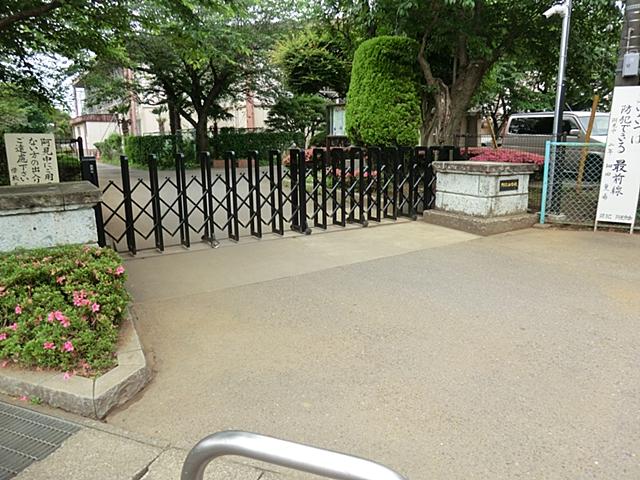 Ami Municipal Ami until junior high school 1209m
阿見町立阿見中学校まで1209m
Primary school小学校 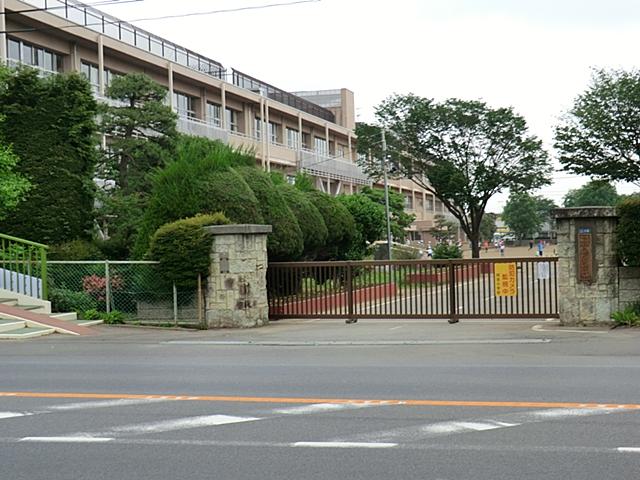 Ami Municipal Ami to elementary school 995m
阿見町立阿見小学校まで995m
Location
|


















