New Homes » Kansai » Ibaraki Prefecture » Kasumigaura
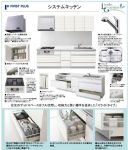 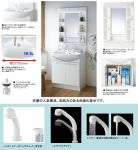
| | Ibaraki Prefecture Kasumigaura 茨城県かすみがうら市 |
| JR Joban Line "Kandatsu" walk 22 minutes JR常磐線「神立」歩22分 |
| This is a new public property. Local sales meeting will be held. On weekdays because the guidance is also possible, Please feel free to contact us. 新規公開物件です。現地販売会開催致します。平日のご案内も可能ですので、お気軽にお問合せ下さい。 |
| Land 50 square meters or more, Yang per good, Siemens south road, Parking three or more possible, Pre-ground survey, It is close to the city, System kitchen, All room storage, Flat to the station, A quiet residential area, LDK15 tatami mats or more, Around traffic fewerese-style room, Shaping land, Washbasin with shower, Face-to-face kitchen, Barrier-free, Toilet 2 places, Bathroom 1 tsubo or more, 2-story, South balcony, Double-glazing, Nantei, Underfloor Storage, The window in the bathroom, TV monitor interphone, High-function toilet, Ventilation good, All room 6 tatami mats or more, Water filter, All rooms are two-sided lighting, Flat terrain 土地50坪以上、陽当り良好、南側道路面す、駐車3台以上可、地盤調査済、市街地が近い、システムキッチン、全居室収納、駅まで平坦、閑静な住宅地、LDK15畳以上、周辺交通量少なめ、和室、整形地、シャワー付洗面台、対面式キッチン、バリアフリー、トイレ2ヶ所、浴室1坪以上、2階建、南面バルコニー、複層ガラス、南庭、床下収納、浴室に窓、TVモニタ付インターホン、高機能トイレ、通風良好、全居室6畳以上、浄水器、全室2面採光、平坦地 |
Features pickup 特徴ピックアップ | | Pre-ground survey / Parking three or more possible / Land 50 square meters or more / It is close to the city / System kitchen / Yang per good / All room storage / Flat to the station / Siemens south road / A quiet residential area / LDK15 tatami mats or more / Around traffic fewer / Japanese-style room / Shaping land / Washbasin with shower / Face-to-face kitchen / Barrier-free / Toilet 2 places / Bathroom 1 tsubo or more / 2-story / South balcony / Double-glazing / Nantei / Underfloor Storage / The window in the bathroom / TV monitor interphone / High-function toilet / Ventilation good / All room 6 tatami mats or more / Water filter / All rooms are two-sided lighting / Flat terrain 地盤調査済 /駐車3台以上可 /土地50坪以上 /市街地が近い /システムキッチン /陽当り良好 /全居室収納 /駅まで平坦 /南側道路面す /閑静な住宅地 /LDK15畳以上 /周辺交通量少なめ /和室 /整形地 /シャワー付洗面台 /対面式キッチン /バリアフリー /トイレ2ヶ所 /浴室1坪以上 /2階建 /南面バルコニー /複層ガラス /南庭 /床下収納 /浴室に窓 /TVモニタ付インターホン /高機能トイレ /通風良好 /全居室6畳以上 /浄水器 /全室2面採光 /平坦地 | Event information イベント情報 | | Local sales meetings (please visitors to direct local) schedule / Every Saturday, Sunday and public holidays time / 10:00 ~ 17:00 held local sales meetings. Since it can also weekday guidance, Please feel free to contact us. 現地販売会(直接現地へご来場ください)日程/毎週土日祝時間/10:00 ~ 17:00現地販売会開催します。平日のご案内も出来ますので、お気軽にお問合せ下さい。 | Property name 物件名 | | Libre Garden S Kasumigaura Shimoinayoshi Newly built condominiums All three buildings リーブルガーデンS かすみがうら市下稲吉 新築分譲住宅 全3棟 | Price 価格 | | 18,800,000 yen ~ 22,300,000 yen 1880万円 ~ 2230万円 | Floor plan 間取り | | 4LDK 4LDK | Units sold 販売戸数 | | 3 units 3戸 | Total units 総戸数 | | 3 units 3戸 | Land area 土地面積 | | 171.94 sq m ~ 184.58 sq m (52.01 tsubo ~ 55.83 tsubo) (Registration) 171.94m2 ~ 184.58m2(52.01坪 ~ 55.83坪)(登記) | Building area 建物面積 | | 102.68 sq m ~ 104.33 sq m (31.06 tsubo ~ 31.55 tsubo) (measured) 102.68m2 ~ 104.33m2(31.06坪 ~ 31.55坪)(実測) | Driveway burden-road 私道負担・道路 | | South 4m public road, West 4m public road 南側4m公道、西側4m公道 | Completion date 完成時期(築年月) | | April 2014 schedule 2014年4月予定 | Address 住所 | | Part of Ibaraki Prefecture Kasumigaura Shimoinayoshi 2056-2 茨城県かすみがうら市下稲吉2056-2の一部 | Traffic 交通 | | JR Joban Line "Kandatsu" walk 22 minutes
JR Joban Line "Tsuchiura" car 7.1km
JR Joban Line "Takahama" car 7.7km JR常磐線「神立」歩22分
JR常磐線「土浦」車7.1km
JR常磐線「高浜」車7.7km
| Related links 関連リンク | | [Related Sites of this company] 【この会社の関連サイト】 | Contact お問い合せ先 | | TEL: 0800-601-5368 [Toll free] mobile phone ・ Also available from PHS
Caller ID is not notified
Please contact the "saw SUUMO (Sumo)"
If it does not lead, If the real estate company TEL:0800-601-5368【通話料無料】携帯電話・PHSからもご利用いただけます
発信者番号は通知されません
「SUUMO(スーモ)を見た」と問い合わせください
つながらない方、不動産会社の方は
| Building coverage, floor area ratio 建ぺい率・容積率 | | Kenpei rate: 50%, Volume ratio: 100% 建ペい率:50%、容積率:100% | Time residents 入居時期 | | April 2014 schedule 2014年4月予定 | Land of the right form 土地の権利形態 | | Ownership 所有権 | Structure and method of construction 構造・工法 | | Wooden 2-story (framing method) 木造2階建(軸組工法) | Use district 用途地域 | | One low-rise 1種低層 | Overview and notices その他概要・特記事項 | | Building confirmation number: first 13UDI1C Ken 02800 No. other 建築確認番号:第13UDI1C建02800号ほか | Company profile 会社概要 | | <Marketing alliance (agency)> Ibaraki Governor (1) No. 006698 (the company), Ibaraki Prefecture Building Lots and Buildings Transaction Business Association (Corporation) metropolitan area real estate Fair Trade Council member (Ltd.) Heart full land Yubinbango305-0035 Tsukuba, Ibaraki Prefecture Matsushiro 2-7-7 <販売提携(代理)>茨城県知事(1)第006698号(社)茨城県宅地建物取引業協会会員 (公社)首都圏不動産公正取引協議会加盟(株)ハートフルランド〒305-0035 茨城県つくば市松代2-7-7 |
Same specifications photo (kitchen)同仕様写真(キッチン) 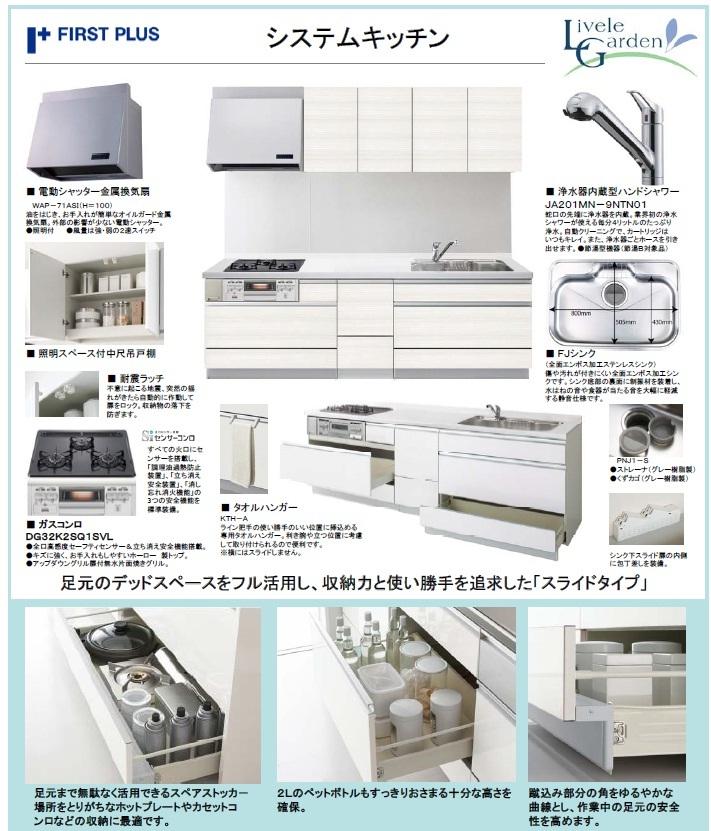 ■ NAME FIRST PLUS-made system Kitchen ■ Full advantage of dead space in the caption feet, The pursuit of storage capacity and ease of use "slide type
■名称FIRST PLUS製のシステムキッチン■キャプション足元のデッドスペースをフル活用し、収納力と使い勝手を追求した「スライドタイプ
Wash basin, toilet洗面台・洗面所 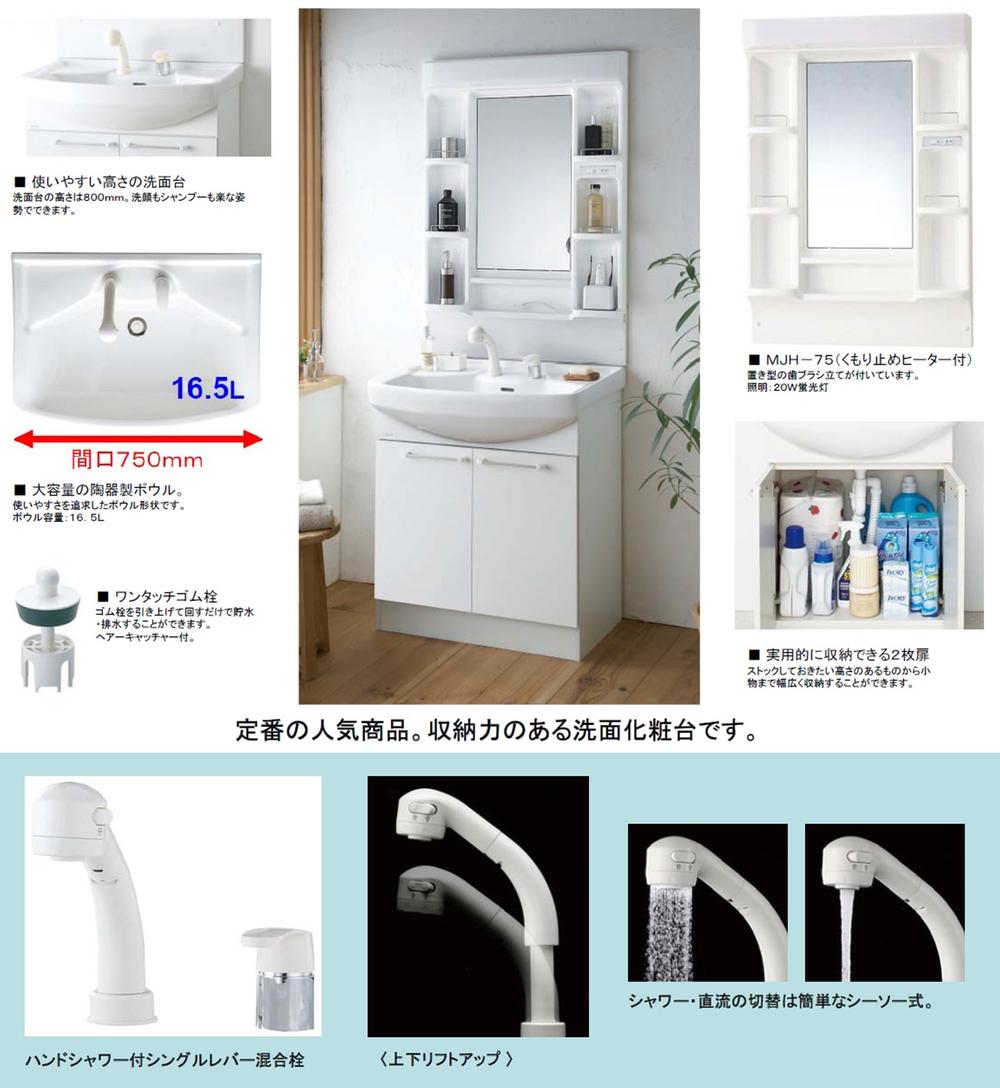 ■ name Vanity made FIRST PLUS ■ caption ・ The height of the wash basin is 800mm. Washing the face can also be shampoo also in a comfortable position. ・ It is a bowl shape in pursuit of ease of use. ・ Freshly every type of toothbrush comes with.
■名称
FIRST PLUS製の洗面化粧台
■キャプション
・洗面台の高さは800mm。洗顔もシャンプーも楽な姿勢でできます。
・使いやすさを追求したボウル形状です。
・置き型の歯ブラシ立てが付いています。
Same specifications photo (bathroom)同仕様写真(浴室) 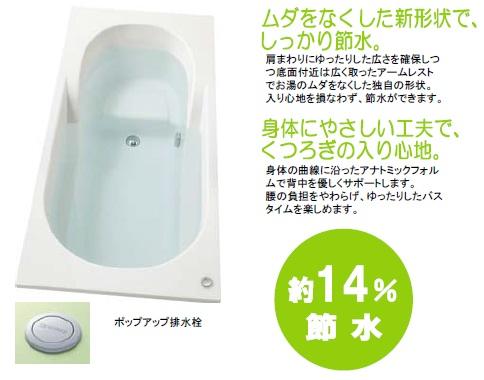 ■ name NORITZ steel tub ■ caption ・ Firm water-saving in the new shape that eliminates the waste. ・ In devising friendly body, Comfortable entering and relaxation. ・ Water-saving effect About 14%
■名称
NORITZ製の浴槽
■キャプション
・ムダをなくした新形状でしっかり節水。
・身体にやさしい工夫で、くつろぎの入り心地。
・節水効果 約14%
Floor plan間取り図 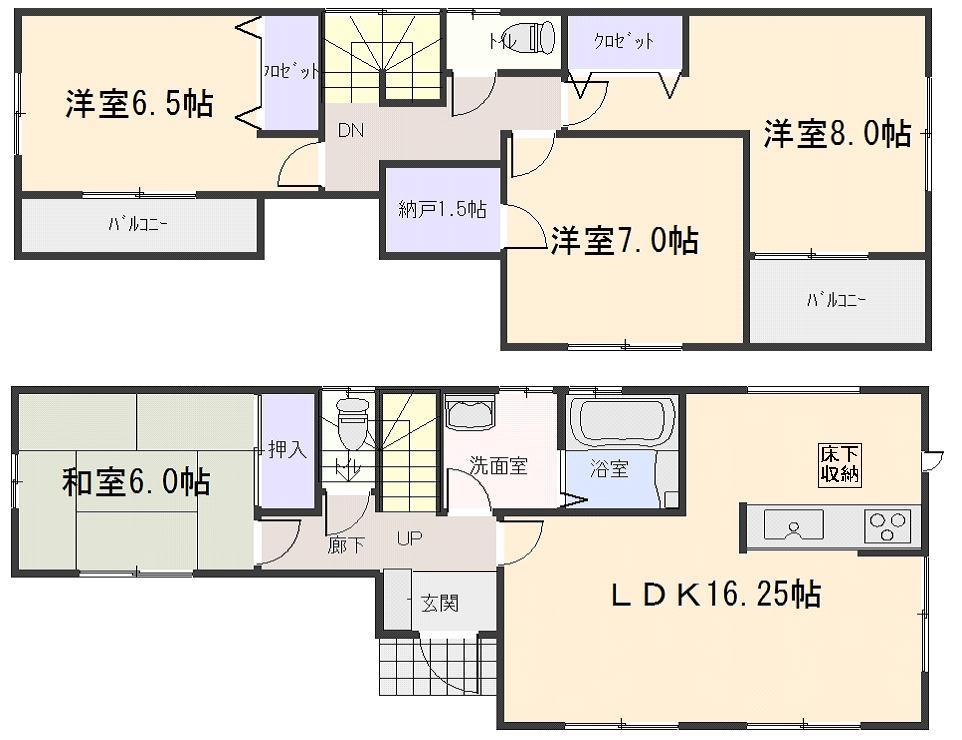 (1 Building), Price 18,800,000 yen, 4LDK, Land area 178.14 sq m , Building area 103.09 sq m
(1号棟)、価格1880万円、4LDK、土地面積178.14m2、建物面積103.09m2
Toiletトイレ 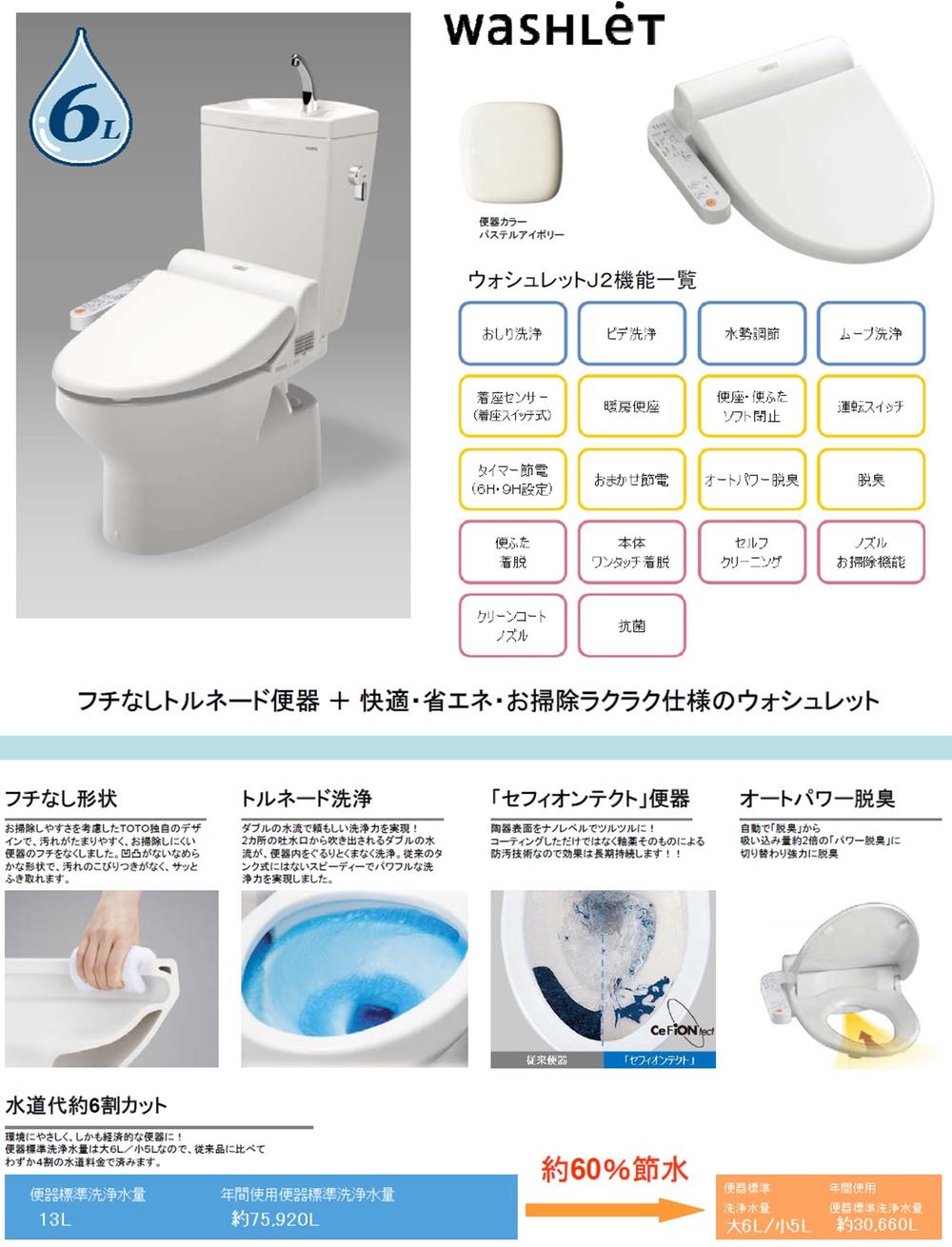 ■ name TOTO made of toilet ■ caption ・ Borderless shape in consideration of the cleaning ease ・ Tornado cleaning to wash all over the inside of the toilet bowl in the double of water flow ・ The pottery surface was coated in slippery at the nano level, "Sefi
■名称
TOTO製のトイレ
■キャプション
・お掃除しやすさを考慮したフチなし形状
・ダブルの水流で便器内をくまなく洗浄するトルネード洗浄
・陶器表面をナノレベルでツルツルにコーティングした「セフィ
Supermarketスーパー 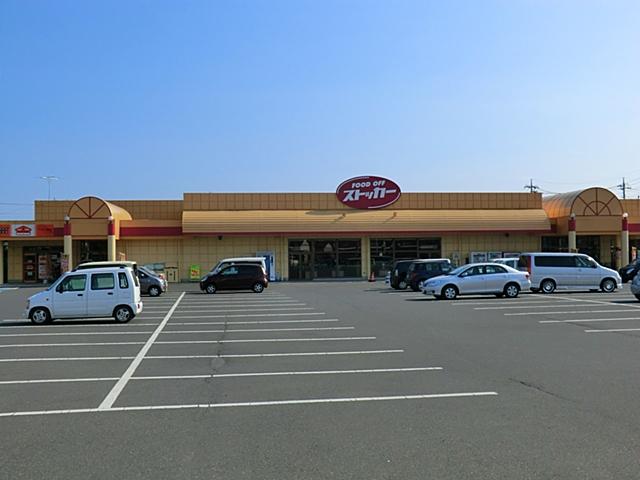 Kasumi FOOD OFF stocker Kandatsu 920m to the west shop
カスミFOOD OFFストッカー神立西店まで920m
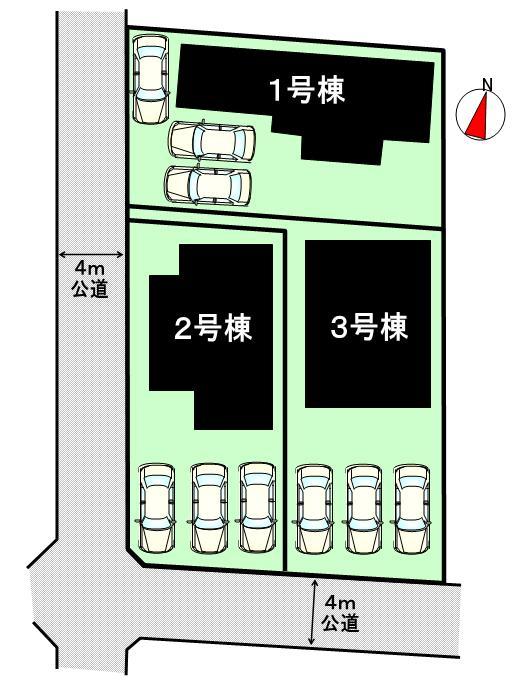 The entire compartment Figure
全体区画図
Otherその他 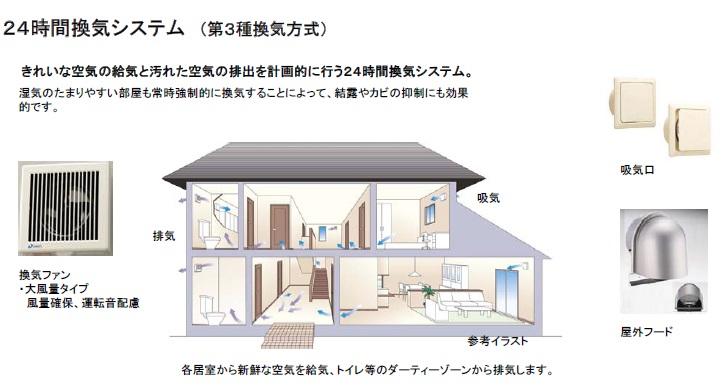 ■ Name 24-hour ventilation system ■ 24-hour ventilation system to carry out the discharge of air and dirty air supply of caption clean air plan to. By moisture easily accumulate room also forced ventilation at all times, Also to the suppression of condensation and mold
■名称24時間換気システム■キャプションきれいな空気の給気と汚れた空気の排出を計画的に行う24時間換気システム。湿気のたまりやすい部屋も常時強制的に換気することによって、結露やカビの抑制にも
Floor plan間取り図 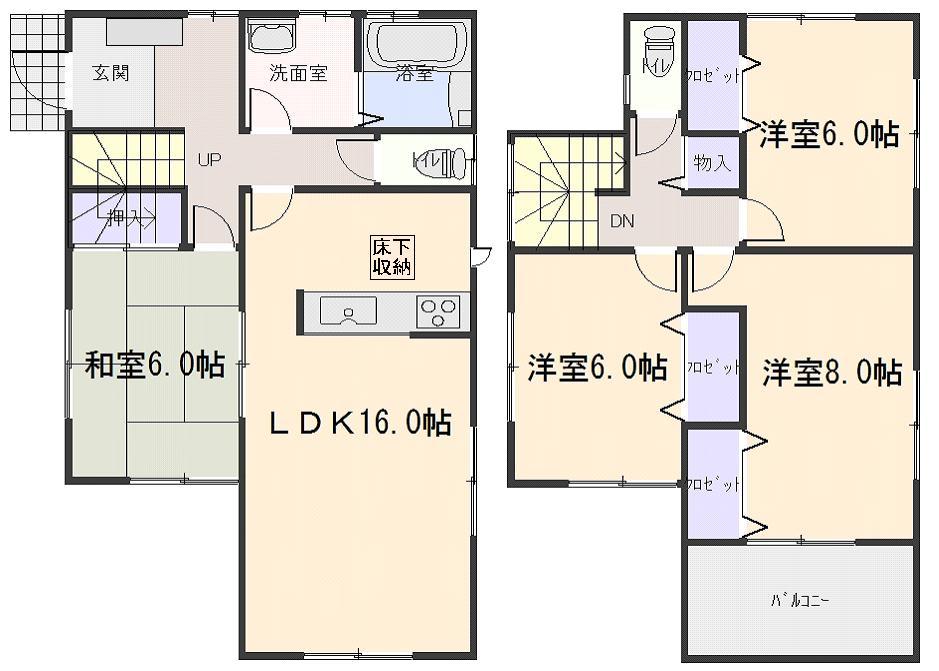 (Building 2), Price 22,300,000 yen, 4LDK, Land area 171.94 sq m , Building area 102.68 sq m
(2号棟)、価格2230万円、4LDK、土地面積171.94m2、建物面積102.68m2
Supermarketスーパー 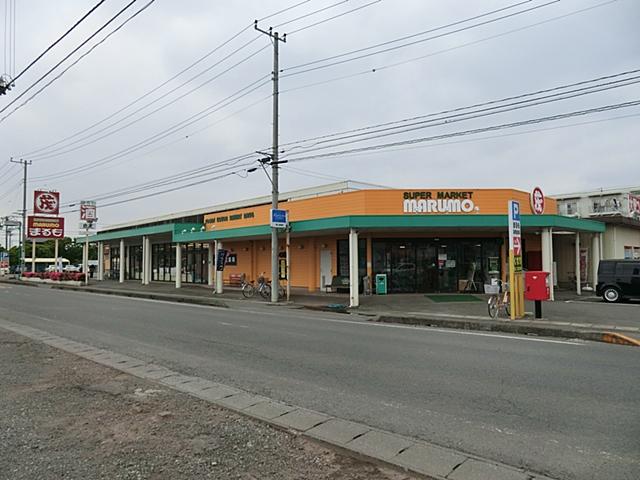 SUPERMARKET Marumo 951m to Chiyoda shop
SUPERMARKETまるも千代田店まで951m
Otherその他 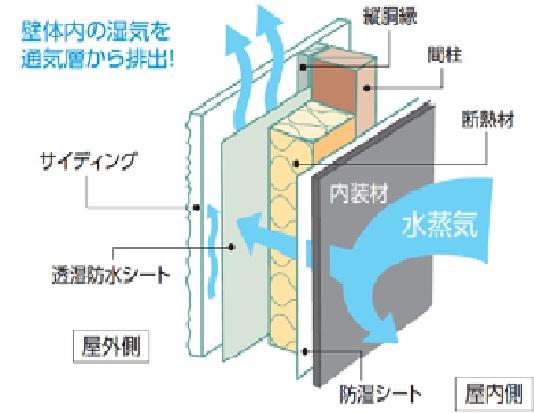 ■ NAME outer wall ventilation method ■ In the caption This property, Using a ceramic system of siding on the outer wall finish, Has adopted the "outer wall ventilation method" in which a ventilation space between the wall and the outer wall coverings. This, The moisture of the wall inside the body
■名称外壁通気工法■キャプション当物件では、外壁仕上材に窯業系のサイディングを使用して、壁と外壁仕上材の間に通気スペースを設けた「外壁通気工法」を採用しています。これにより、壁体内の湿気を
Floor plan間取り図 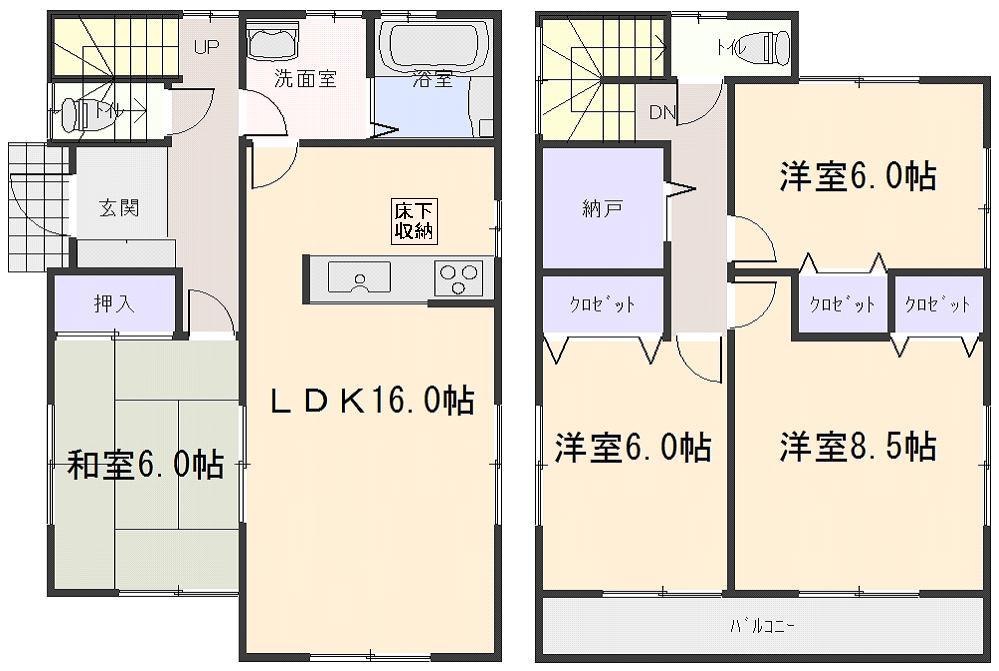 (3 Building), Price 21.3 million yen, 4LDK, Land area 184.58 sq m , Building area 104.33 sq m
(3号棟)、価格2130万円、4LDK、土地面積184.58m2、建物面積104.33m2
Home centerホームセンター 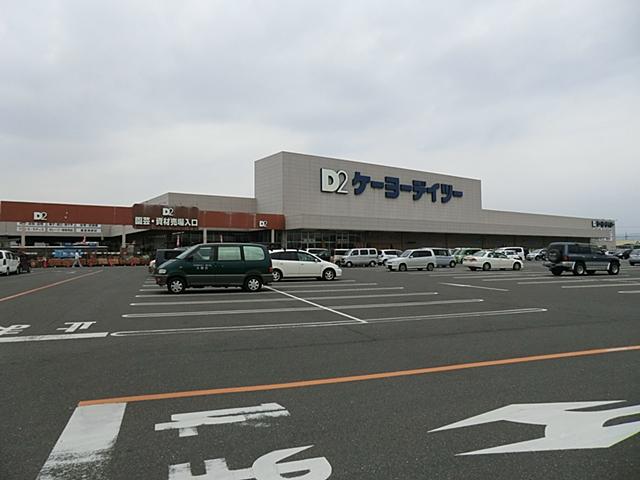 Keiyo Deitsu 718m to Chiyoda SC store
ケーヨーデイツー千代田SC店まで718m
Otherその他 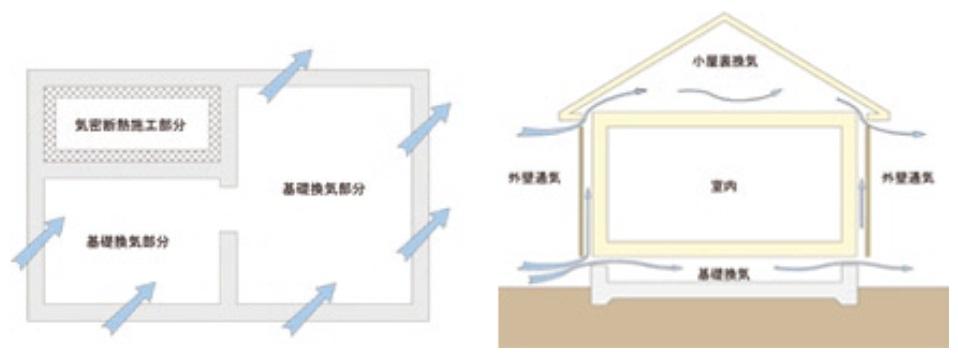 ■ name
■名称
Junior high school中学校 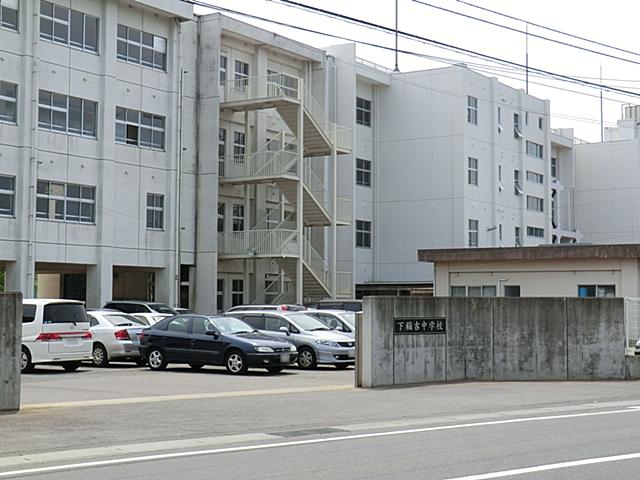 Kasumigaura stand Shimoinayoshi until junior high school 1554m
かすみがうら市立下稲吉中学校まで1554m
Otherその他 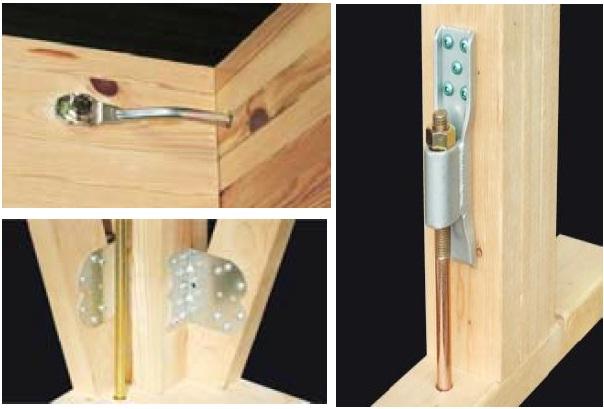 ■ name
■名称
Primary school小学校 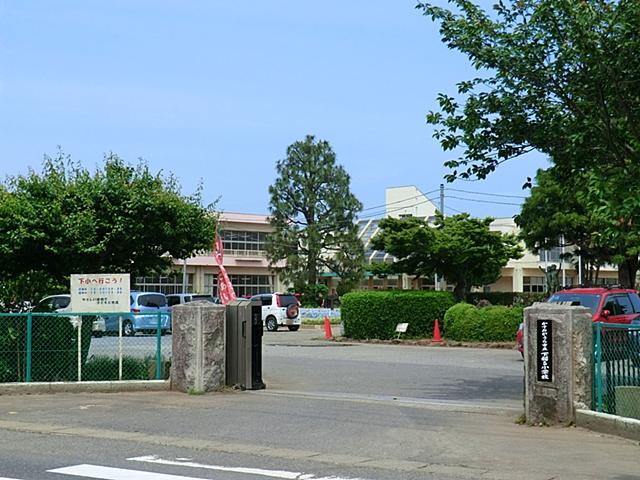 Kasumigaura stand Shimoinayoshi to elementary school 1184m
かすみがうら市立下稲吉小学校まで1184m
Otherその他 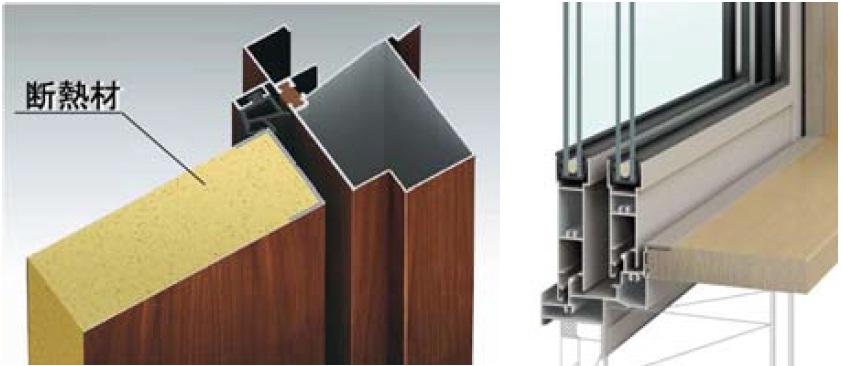 ■ name
■名称
Kindergarten ・ Nursery幼稚園・保育園 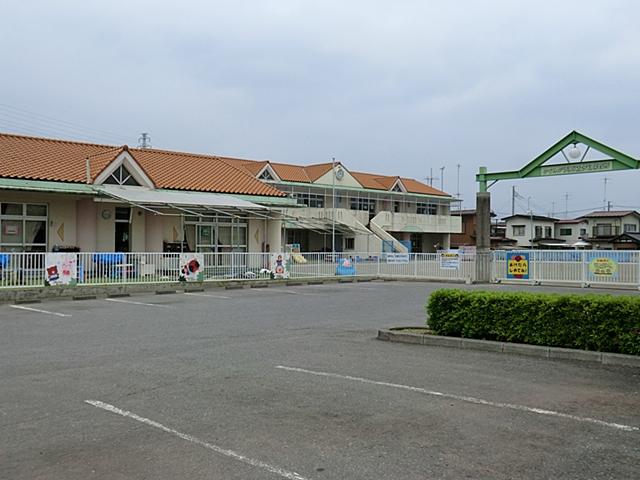 Kasumigaura 1084m to stand Sakura nursery
かすみがうら市立さくら保育所まで1084m
Otherその他 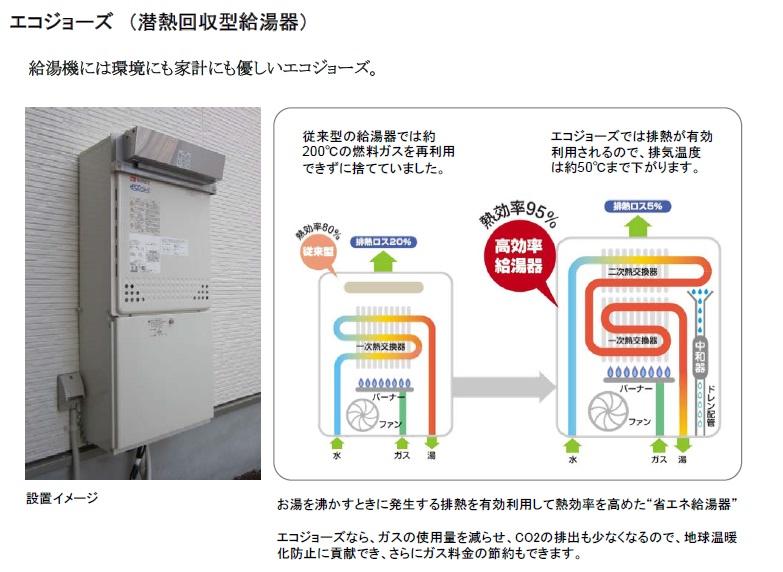 ■ name
■名称
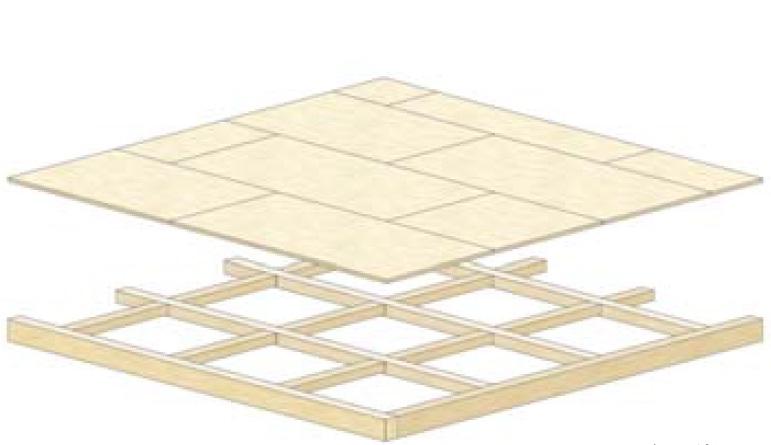 ■ name
■名称
Location
|






















