New Homes » Kansai » Ibaraki Prefecture » Koga
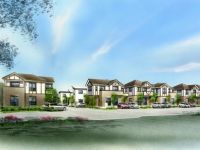 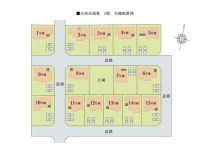
| | Ibaraki Prefecture Koga 茨城県古河市 |
| JR Utsunomiya Line "Furukawa" walk 40 minutes JR宇都宮線「古河」歩40分 |
| "ALLA (Orue) specification" of "storage magic of the house" is all (ALL) is A class quality ・ price ・ Siri in pursuit of A class in all design 『収納マジックの家』は全て(ALL)がAクラスの『ALLA(オルエ)仕様』品質・価格・デザイン全てにAクラスを追求したシリ |
| "ALLA (Orue) specification" of "storage magic of the house" is all (ALL) is A class quality ・ price ・ All series JR Tohoku Line in pursuit of A class to design "Koga Station" (about 3.2km), Located on the Tobu Nikko Line "Shin Furukawa Station" (about 4.6km) available location, Prefectural road 228 Route, National Highway Route 4, Also medical facilities when access to the national highway 354 Route is an emergency, Equipped with a pediatric "Furukawa hospital" like (about 1.1km), "Wakamatsu dental office" like (about 1.1km), Your family is also safe. 『収納マジックの家』は全て(ALL)がAクラスの『ALLA(オルエ)仕様』品質・価格・デザイン全てにAクラスを追求したシリーズJR東北本線「古河駅」(約3.2km)、東武日光線「新古河駅」(約4.6km)利用可能な立地にあり、県道228号線、国道4号線、国道354号線へのアクセスがいざという時の医療施設も、小児科を備える「古河病院」様(約1.1km)、「若松歯科医院」様(約1.1km)と、ご家族も安心です。 |
Features pickup 特徴ピックアップ | | Siemens south road / Corner lot / Face-to-face kitchen 南側道路面す /角地 /対面式キッチン | Property name 物件名 | | Orue Koga Kounosu Phase 1 オルエ古河市鴻巣1期 | Price 価格 | | 25,400,000 yen ・ 25,500,000 yen 2540万円・2550万円 | Floor plan 間取り | | 3LDK ~ 4LDK 3LDK ~ 4LDK | Units sold 販売戸数 | | 2 units 2戸 | Total units 総戸数 | | 14 units 14戸 | Land area 土地面積 | | 231.79 sq m ・ 244.56 sq m (registration) 231.79m2・244.56m2(登記) | Building area 建物面積 | | 102.68 sq m ~ 105.16 sq m 102.68m2 ~ 105.16m2 | Driveway burden-road 私道負担・道路 | | None なし | Completion date 完成時期(築年月) | | August 1, 2013 2013年8月1日 | Address 住所 | | Ibaraki Prefecture Koga Kounosu shaped Niiyama 796-138, 茨城県古河市鴻巣字新山796-138、他・茨城県古河市坂間字北山248-47、他 | Traffic 交通 | | JR Utsunomiya Line "Furukawa" walk 40 minutes
Tobu Nikko Line "Shin Furukawa" walk 58 minutes
JR Utsunomiya Line "Kurihashi" walk 65 minutes JR宇都宮線「古河」歩40分
東武日光線「新古河」歩58分
JR宇都宮線「栗橋」歩65分
| Related links 関連リンク | | [Related Sites of this company] 【この会社の関連サイト】 | Contact お問い合せ先 | | KI Star Real Estate Co., Ltd. Furukawa shop TEL: 0800-603-1557 [Toll free] mobile phone ・ Also available from PHS
Caller ID is not notified
Please contact the "saw SUUMO (Sumo)"
If it does not lead, If the real estate company ケイアイスター不動産(株)古河店TEL:0800-603-1557【通話料無料】携帯電話・PHSからもご利用いただけます
発信者番号は通知されません
「SUUMO(スーモ)を見た」と問い合わせください
つながらない方、不動産会社の方は
| Sale schedule 販売スケジュール | | First-come-first-served basis application being accepted 先着順申込受付中 | Building coverage, floor area ratio 建ぺい率・容積率 | | Building coverage 60% 70% volume rate of 200% 建ぺい率60% 70% 容積率200% | Time residents 入居時期 | | Immediate available 即入居可 | Land of the right form 土地の権利形態 | | Ownership 所有権 | Structure and method of construction 構造・工法 | | Wooden 2-story (conventional method) 木造2階建(在来工法) | Construction 施工 | | KI Star Real Estate Co., Ltd. ケイアイスター不動産株式会社 | Use district 用途地域 | | Two low-rise 2種低層 | Land category 地目 | | Residential land 宅地 | Other limitations その他制限事項 | | ※ Development permit number: No. 58 (2012 October 25, 2008) ※ Development inspection certificate of: Kokendai No. 46 (2013 March 26, 2008) ※ Lot number Kounosu character Niiyama 796-127, Sakama character Kitayama 248-5, -49 Is driveway ※ 5 Building Furnished Price [Furniture contents] ... Dining set, sofa, Living tape ※開発許可番号:第58号(平成24年10月25日) ※開発検査済証:古建第46号(平成25年3月26日) ※地番鴻巣字新山796-127、坂間字北山248-5、-49は私道 ※5号棟家具付き価格【家具内容】…ダイニングセット、ソファ、リビングテー | Overview and notices その他概要・特記事項 | | Building confirmation number: the East No. -13-05-0922 (2013 April 4, 2009), other 建築確認番号:第東日本-13-05-0922号(平成25年4月4日)、他 | Company profile 会社概要 | | <Seller> Minister of Land, Infrastructure and Transport (4) The 005,508 No. KI Star Real Estate Co., Ltd. Furukawa shop Yubinbango306-0235 Ibaraki Prefecture Koga Shimoheimi 2333-1 <売主>国土交通大臣(4)第005508号ケイアイスター不動産(株)古河店〒306-0235 茨城県古河市下辺見2333-1 |
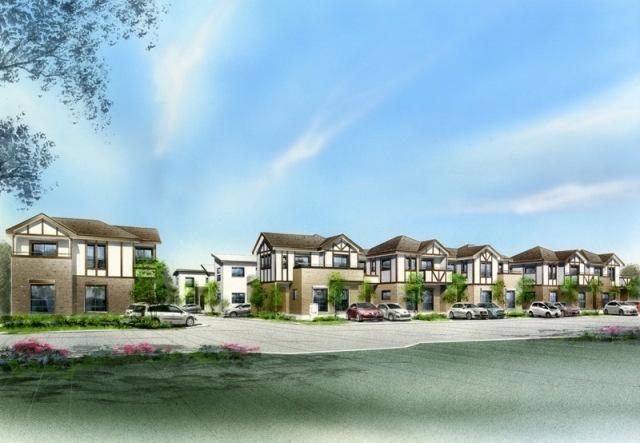 "ALLA (Orue) specification" of "storage magic of the house" is all (ALL) is A class quality ・ price ・ design, It is a series in pursuit of A class in all.
『収納マジックの家』はすべて(ALL)がAクラスの『ALLA(オルエ)仕様』品質・価格・デザイン、全てにAクラスを追求したシリーズです。
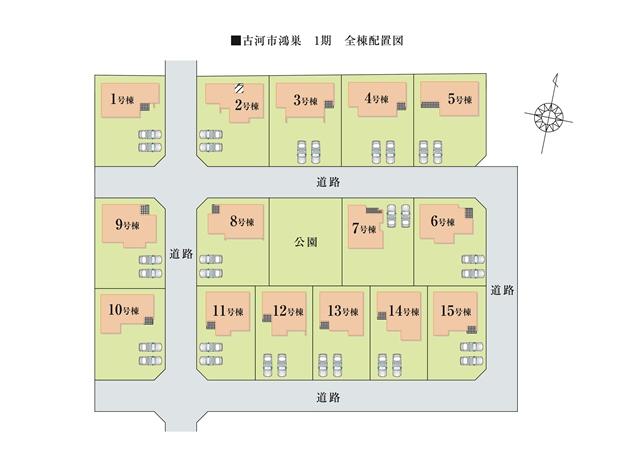 Price - while giving consideration to the neighboring landscape, Build a sunny space, Organized partition the has undergone a distribution building that maximizing. The center has been placed in the park.
価格 - 近隣の景観に配慮しつつ、陽光あふれる空間を造り、整理された区画を最大限に活かした配棟を施しました。中心には公園を配置しています。
Floor plan間取り図 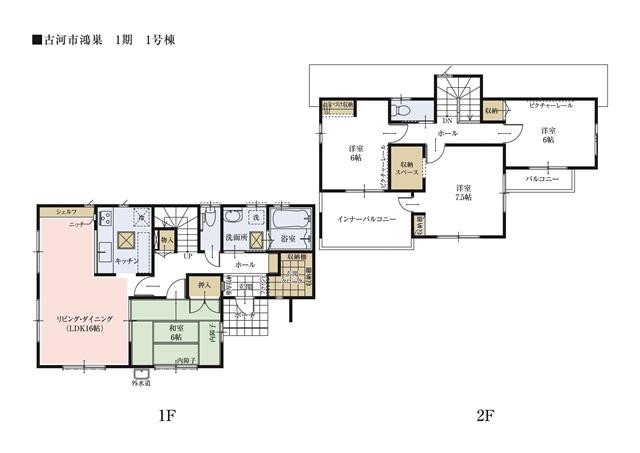 In all of the living room facing south, I was able to secure a spacious space and 6 quires more. Plenty pours the sunlight, Director makes bright rooms.
すべての居室が南向きで、6帖以上と広々したスペースを確保しました。陽光がたっぷり降り注ぎ、お部屋を明るく演出してくれます。
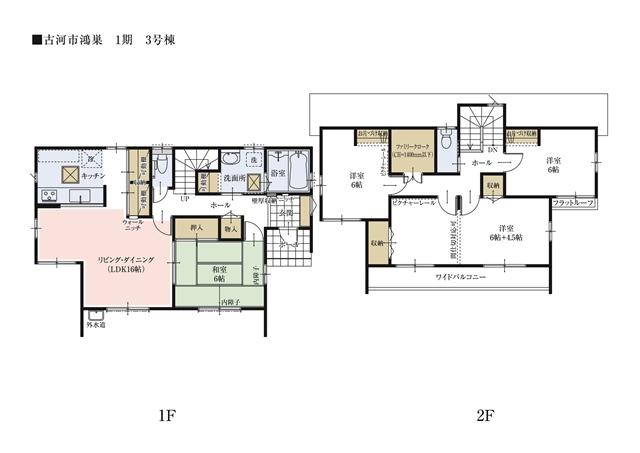 The second floor is partition compatible! It can be used as one large room, In accordance with the growth of children it can also be used as two rooms. To suit the lifestyle of the future of your family, Is a plan that can be flexibly.
2階は間仕切対応可能!大きなひとつの部屋として使用でき、お子様の成長に合わせて2つの部屋として使用することもできます。将来のご家族のライフスタイルに合わせて、フレキシブルに対応できるプランです。
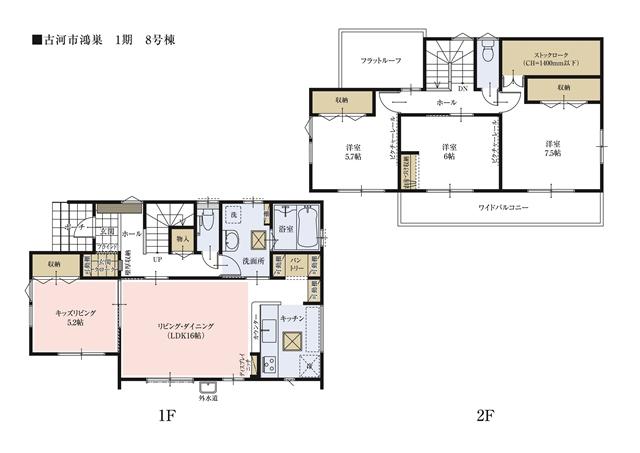 Counter can be children and communication while cooking in the next to the prospect of a good open kitchen.
カウンターは見通しの良いオープンキッチンのとなりでお料理しながらお子様とコミュニケーションできます。
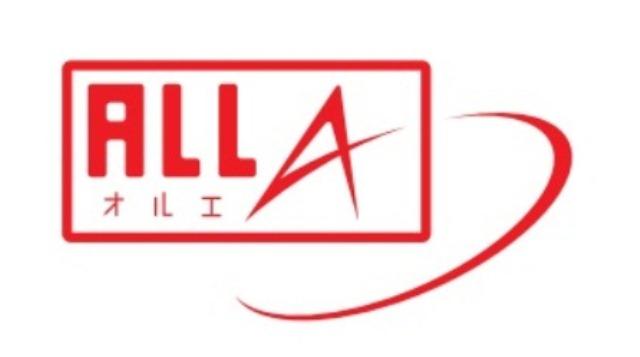 Other
その他
Location
|







