New Homes » Kansai » Ibaraki Prefecture » Koga
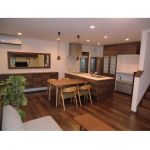 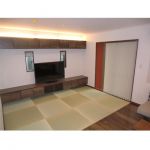
| | Ibaraki Prefecture Koga 茨城県古河市 |
| JR Utsunomiya Line "Furukawa" walk 27 minutes JR宇都宮線「古河」歩27分 |
| ■ Air conditioning energy-saving model house of foam insulation Aishinen & all-electric and solar power 4.56KW ・ furniture ・ Consumer electronics ・ illumination ・ It will be sold with a curtain. ■発泡断熱アイシネン&オール電化&太陽光発電4.56KWの省エネモデルハウスをエアコン・家具・家電・照明・カーテン付きで販売します。 |
| ◆ Wrapped comfortably in the foam insulation Aishinen, Airtightness as thermos ・ Excellent thermal insulation properties, It is energy-saving Smart House of the all-electric and solar power. ◆ Full flat face-to-face kitchen and living room stairs, Tatami space adjacent to the living room, Such as LDK front of the wide wood deck, We are planning to increase the chance of the family of petting. ◆ The concept is modern Nordic. Walnut in each room ・ Maple ・ Cherry and the color-coded, All the rooms were also in the unique space. ◆ In order not to keep you waiting for your guidance, - You reservation. Please let us know the date and time of your choice at the sorry to trouble you, but prior to the inquiry form or phone. ◆発泡断熱アイシネンですっぽり包み込み、魔法びんのように気密性・断熱性に優れた、オール電化&太陽光発電の省エネスマートハウスです。◆フルフラット対面キッチンやリビング階段、リビングに隣接する畳スペース、LDK前の広いウッドデッキなど、家族の触れ合いの機会を増やすプランニングです。◆コンセプトは北欧モダン。部屋ごとにウォールナット・メープル・チェリーと色分けをし、どの部屋も個性的な空間にしました。◆ご案内をお待たせしないために、ご予約制となります。お手数ですが事前にお問い合わせフォームか電話にてご希望の日時をお知らせ下さい。 |
Features pickup 特徴ピックアップ | | Measures to conserve energy / Corresponding to the flat-35S / Solar power system / Airtight high insulated houses / Pre-ground survey / Seismic fit / Parking three or more possible / LDK20 tatami mats or more / Land 50 square meters or more / Energy-saving water heaters / Super close / It is close to the city / Facing south / System kitchen / Bathroom Dryer / Yang per good / All room storage / Flat to the station / A quiet residential area / Around traffic fewer / Or more before road 6m / Japanese-style room / Starting station / Shaping land / garden / Face-to-face kitchen / Security enhancement / Wide balcony / 3 face lighting / Barrier-free / Toilet 2 places / Bathroom 1 tsubo or more / 2-story / South balcony / Double-glazing / Otobasu / High speed Internet correspondence / Warm water washing toilet seat / Nantei / The window in the bathroom / TV monitor interphone / High-function toilet / Mu front building / Ventilation good / Wood deck / IH cooking heater / Dish washing dryer / Walk-in closet / Water filter / Living stairs / All-electric / Storeroom / BS ・ CS ・ CATV / roof balcony / Flat terrain / Floor heating / Development subdivision in 省エネルギー対策 /フラット35Sに対応 /太陽光発電システム /高気密高断熱住宅 /地盤調査済 /耐震適合 /駐車3台以上可 /LDK20畳以上 /土地50坪以上 /省エネ給湯器 /スーパーが近い /市街地が近い /南向き /システムキッチン /浴室乾燥機 /陽当り良好 /全居室収納 /駅まで平坦 /閑静な住宅地 /周辺交通量少なめ /前道6m以上 /和室 /始発駅 /整形地 /庭 /対面式キッチン /セキュリティ充実 /ワイドバルコニー /3面採光 /バリアフリー /トイレ2ヶ所 /浴室1坪以上 /2階建 /南面バルコニー /複層ガラス /オートバス /高速ネット対応 /温水洗浄便座 /南庭 /浴室に窓 /TVモニタ付インターホン /高機能トイレ /前面棟無 /通風良好 /ウッドデッキ /IHクッキングヒーター /食器洗乾燥機 /ウォークインクロゼット /浄水器 /リビング階段 /オール電化 /納戸 /BS・CS・CATV /ルーフバルコニー /平坦地 /床暖房 /開発分譲地内 | Event information イベント情報 | | Local tours (Please be sure to ask in advance) schedule / During the public time / 10:00 ~ 18:00 現地見学会(事前に必ずお問い合わせください)日程/公開中時間/10:00 ~ 18:00 | Price 価格 | | 29.6 million yen 2960万円 | Floor plan 間取り | | 3LDK + S (storeroom) 3LDK+S(納戸) | Units sold 販売戸数 | | 1 units 1戸 | Land area 土地面積 | | 188.95 sq m (57.15 tsubo) (Registration) 188.95m2(57.15坪)(登記) | Building area 建物面積 | | 112.36 sq m (33.98 tsubo) (Registration) 112.36m2(33.98坪)(登記) | Driveway burden-road 私道負担・道路 | | Nothing, North 6m width (contact the road width 4.2m) 無、北6m幅(接道幅4.2m) | Completion date 完成時期(築年月) | | July 2013 2013年7月 | Address 住所 | | Ibaraki Prefecture Koga Kounosu 茨城県古河市鴻巣 | Traffic 交通 | | JR Utsunomiya Line "Furukawa" walk 27 minutes JR宇都宮線「古河」歩27分
| Related links 関連リンク | | [Related Sites of this company] 【この会社の関連サイト】 | Contact お問い合せ先 | | TEL: 0800-602-7237 [Toll free] mobile phone ・ Also available from PHS
Caller ID is not notified
Please contact the "saw SUUMO (Sumo)"
If it does not lead, If the real estate company TEL:0800-602-7237【通話料無料】携帯電話・PHSからもご利用いただけます
発信者番号は通知されません
「SUUMO(スーモ)を見た」と問い合わせください
つながらない方、不動産会社の方は
| Building coverage, floor area ratio 建ぺい率・容積率 | | 40% ・ 80% 40%・80% | Time residents 入居時期 | | Consultation 相談 | Land of the right form 土地の権利形態 | | Ownership 所有権 | Structure and method of construction 構造・工法 | | Wooden 2-story (framing method) 木造2階建(軸組工法) | Construction 施工 | | Akagi Land Co., Ltd. 赤城土地(株) | Use district 用途地域 | | One low-rise 1種低層 | Overview and notices その他概要・特記事項 | | Facilities: Public Water Supply, Individual septic tank, All-electric, Building confirmation number: No. 24CA04-0237W, Parking: Garage 設備:公営水道、個別浄化槽、オール電化、建築確認番号:第24CA04-0237W号、駐車場:車庫 | Company profile 会社概要 | | <Seller> Ibaraki Governor (8) No. 003258 (the Company), Ibaraki Prefecture Building Lots and Buildings Transaction Business Association (Corporation) metropolitan area real estate Fair Trade Council member Akagi land (Ltd.) Yubinbango306-0041 Ibaraki Prefecture Koga Kounosu 613-8 <売主>茨城県知事(8)第003258号(社)茨城県宅地建物取引業協会会員 (公社)首都圏不動産公正取引協議会加盟赤城土地(株)〒306-0041 茨城県古河市鴻巣613-8 |
Livingリビング 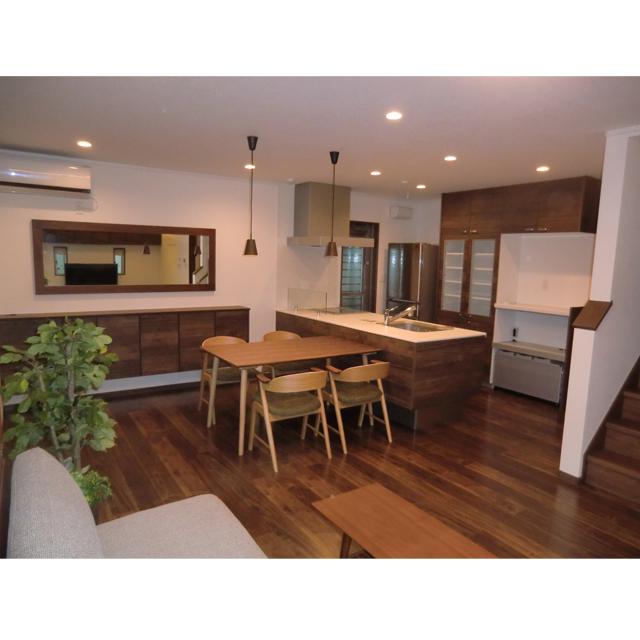 Indoor (July 2013) Shooting
室内(2013年7月)撮影
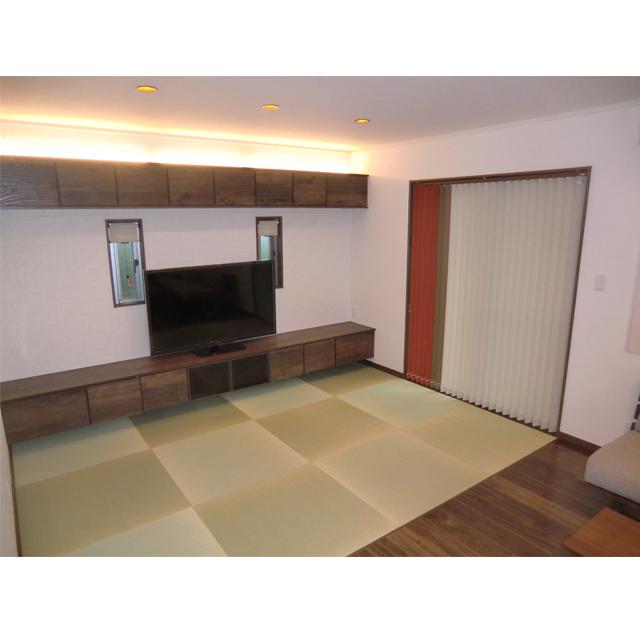 Installing the TV board for tatami space. Also it comes with indirect lighting, Spend the comfort reunion.
畳スペースにはTVボードを設置。間接照明も付いて、ゆとりのある団らんを過ごせます。
Local appearance photo現地外観写真 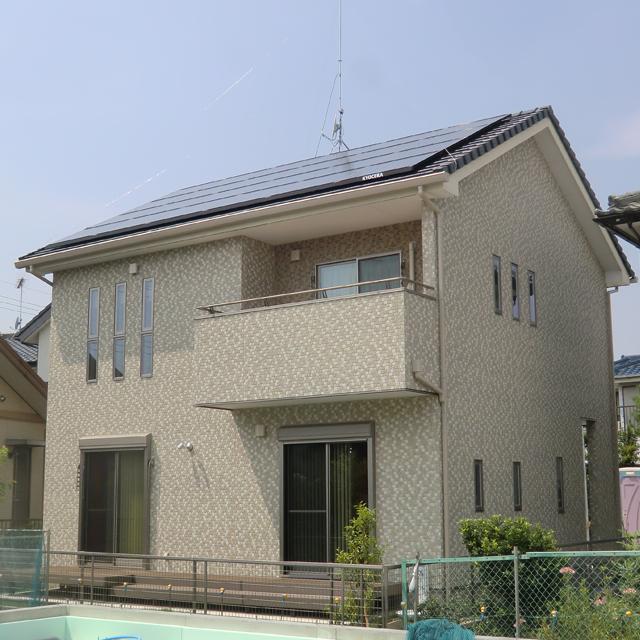 Solar power generation system 4.56kw equipped
太陽光発電システム4.56kw搭載
Floor plan間取り図 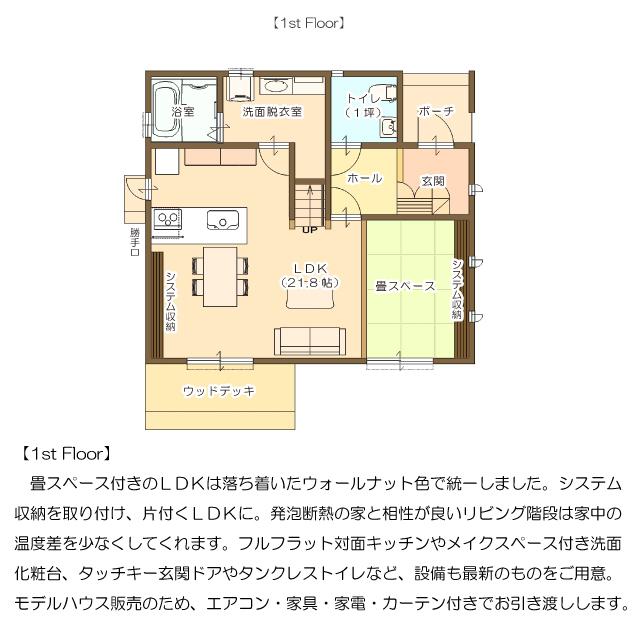 29.6 million yen, 3LDK + S (storeroom), Land area 188.95 sq m , Building area 112.36 sq m 1 floor Floor Plan
2960万円、3LDK+S(納戸)、土地面積188.95m2、建物面積112.36m2 1階間取り図
Local appearance photo現地外観写真 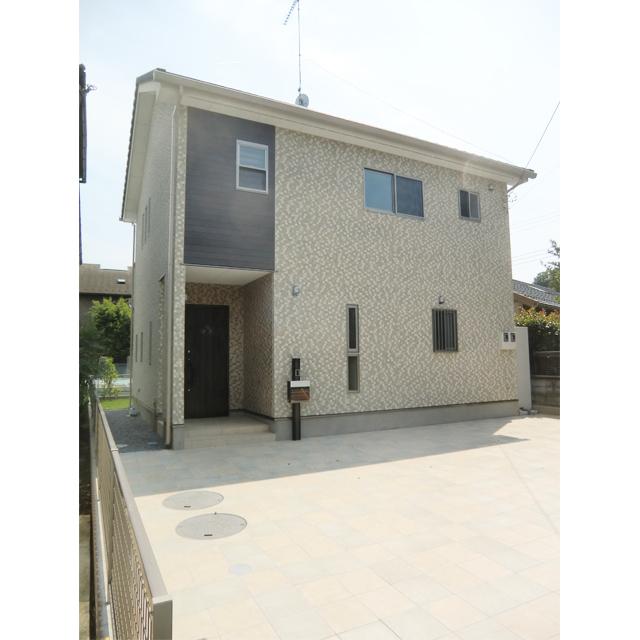 Entrance door touch key system. Yes parking space is three or more. Paste is the entire surface of the tile.
玄関ドアはタッチキーシステム。駐車スペースは3台以上可。全面タイル貼りです。
Bathroom浴室 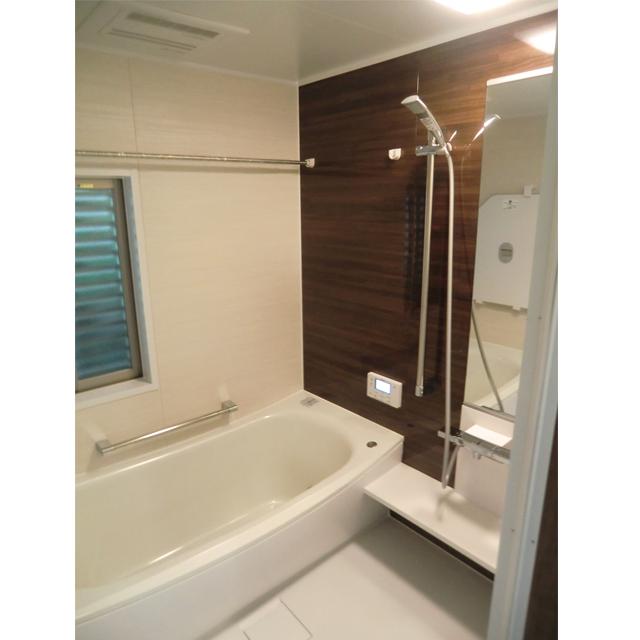 Thermos bathtub ・ Hot Karari floor ・ Air-in shower ・ Air Heating dryer, etc., Bathroom full of comfortable features. 1717 because type, Width and depth than conventional bath has become widely by 5cm.
魔法びん浴槽・ほっカラリ床・エアインシャワー・換気暖房乾燥機など、快適な機能が詰まった浴室。1717タイプだから、従来のお風呂より幅と奥行きが5cmずつ広くなっています。
Kitchenキッチン 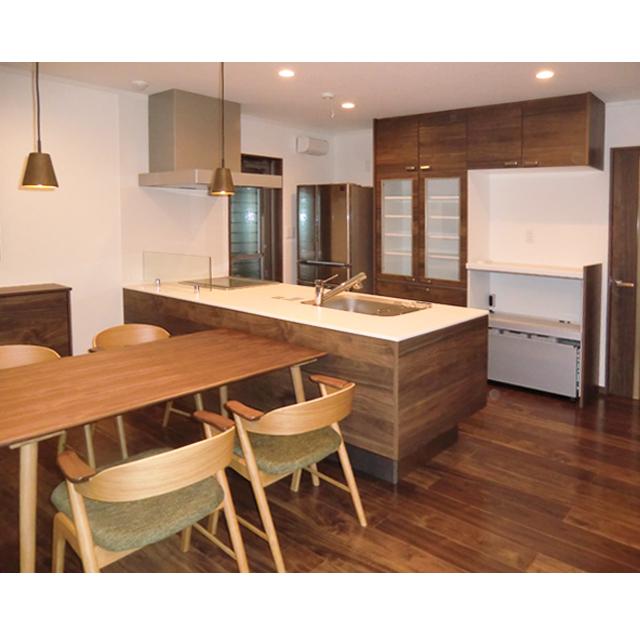 Open-minded full-flat face-to-face kitchen
開放的なフルフラット対面キッチン
Non-living roomリビング以外の居室 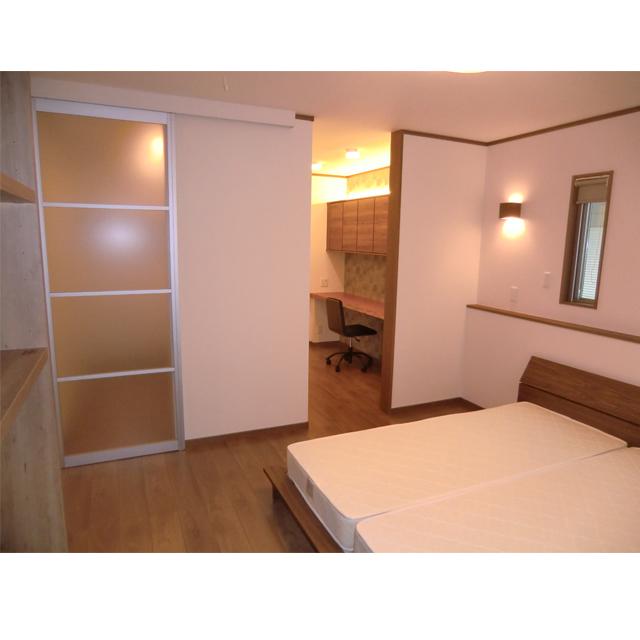 Master bedroom ・ Study space ・ Walk-in closet
主寝室・書斎スペース・ウォークインクローゼット
Entrance玄関 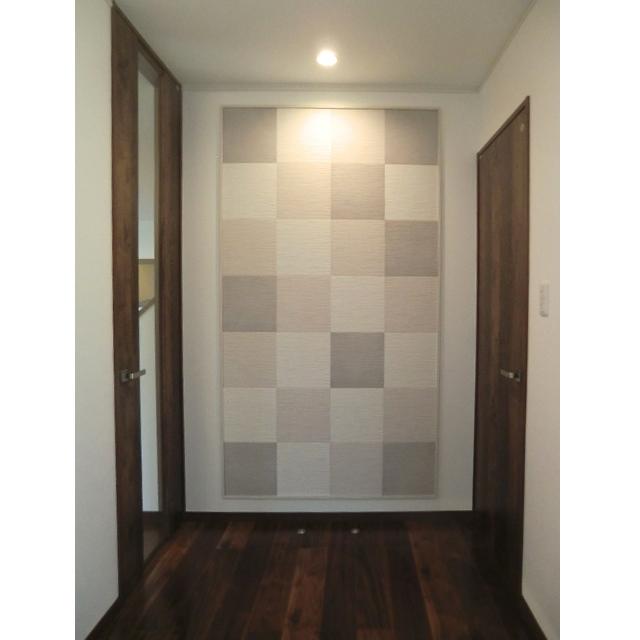 Use the eco carat is the entrance hall front. It is the entrance of hospitality.
玄関ホール正面にはエコカラットを使用。おもてなしの玄関です。
Wash basin, toilet洗面台・洗面所 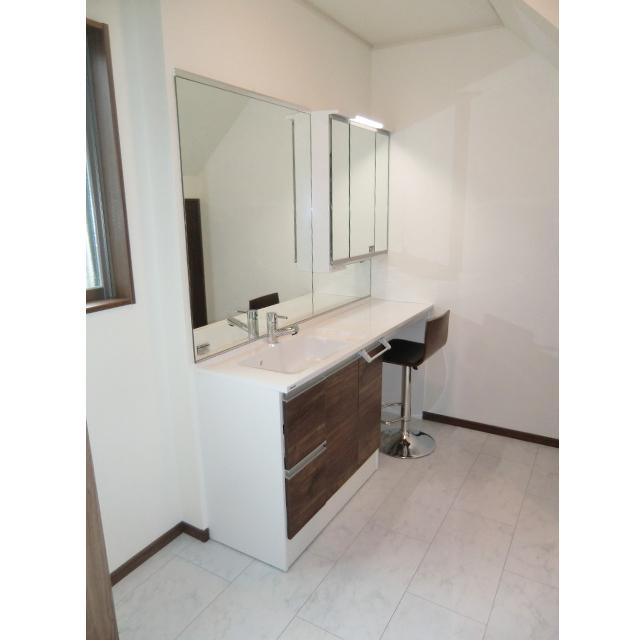 Washbasin wide type with a make-up space. In the wash basin in the lateral, Makeup and skin care can be together.
洗面台はメイクスペース付きのワイドタイプ。洗面台の横で、メイクやスキンケアが一緒にできます。
Toiletトイレ 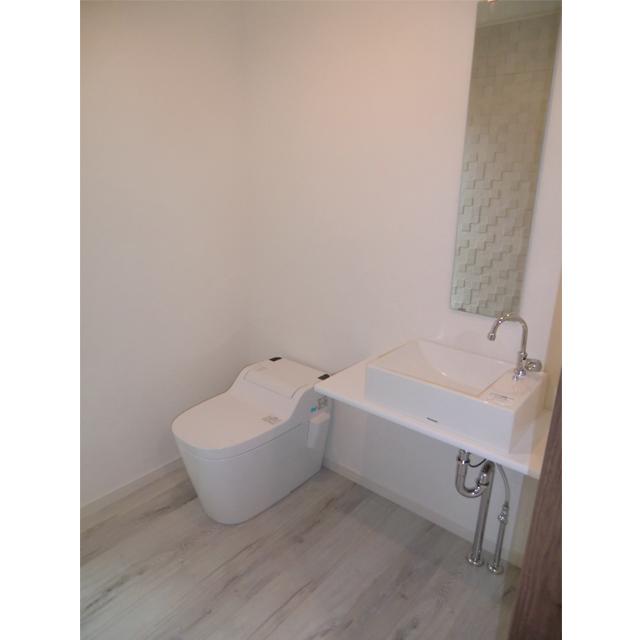 With hand washing and tankless toilet, 1 square meters of spacious toilet.
タンクレストイレと手洗いが付いた、1坪の広々としたトイレ。
Garden庭 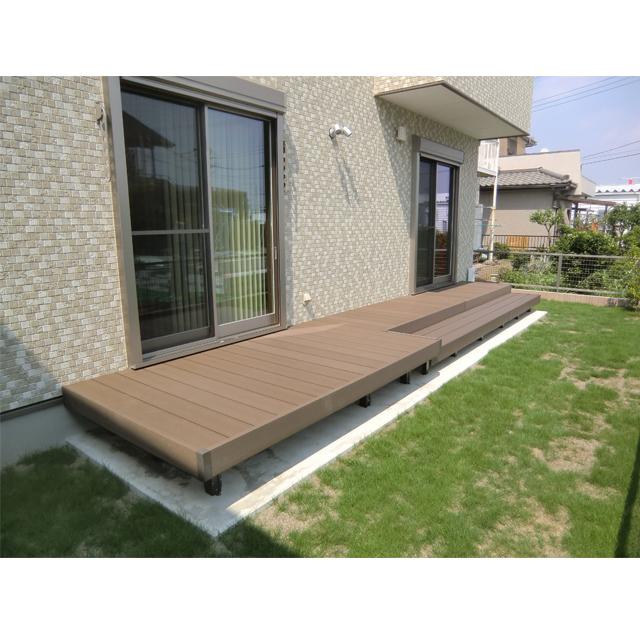 It established a wide wood deck in the garden. Living and garden come together, Since it is with a step or you can the fireworks and the cool of the evening sitting with your children.
庭にはワイドなウッドデッキを設置。リビングと庭が一体となり、ステップ付きですのでお子様と腰掛けて花火や夕涼みをしたりできます。
Other introspectionその他内観 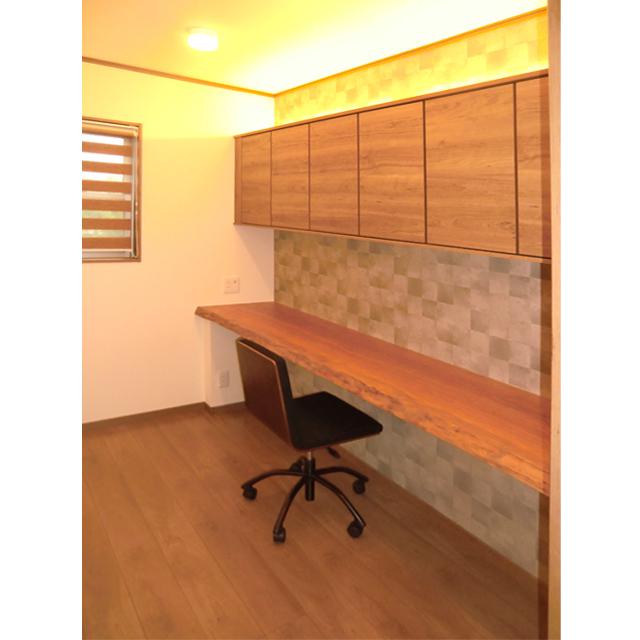 3 Pledge of study using solid cherry counter
無垢のチェリーカウンターを使用した3帖の書斎
Floor plan間取り図 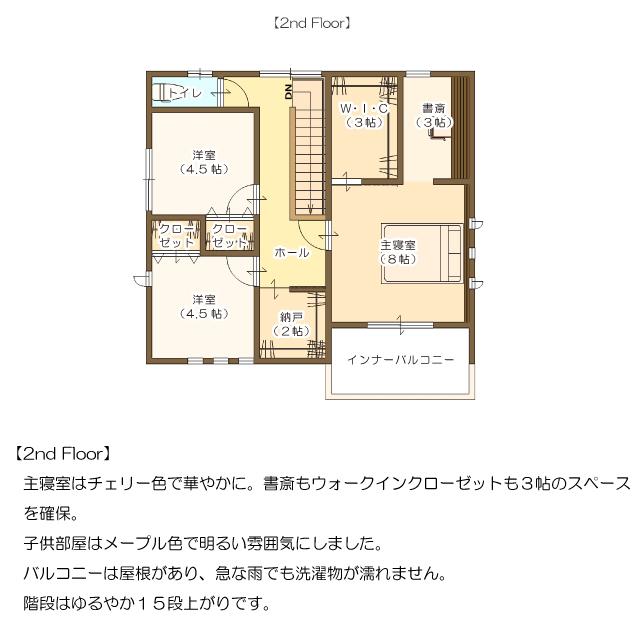 29.6 million yen, 3LDK + S (storeroom), Land area 188.95 sq m , Building area 112.36 sq m 2 floor Floor Plan
2960万円、3LDK+S(納戸)、土地面積188.95m2、建物面積112.36m2 2階間取り図
Toiletトイレ 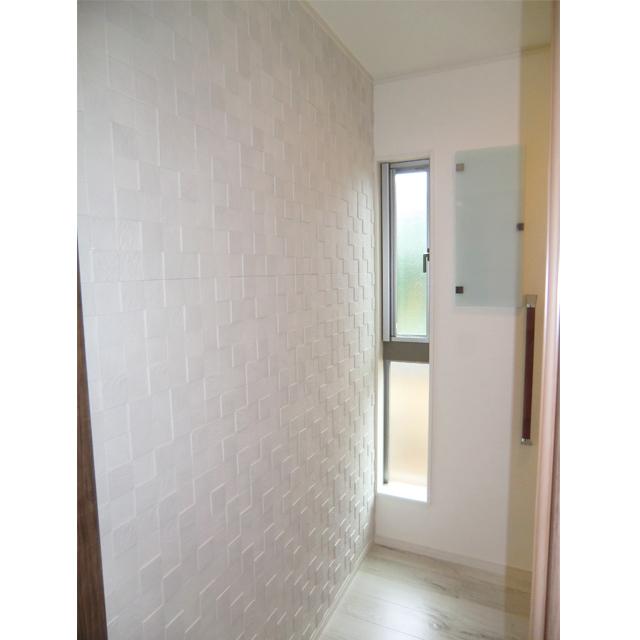 Toilet wall using the one side Ecocarat. It has the effect of humidity and deodorizing.
トイレの壁面は一面エコカラットを使用。調湿や脱臭の効果があります。
Location
| 















