New Homes » Kansai » Ibaraki Prefecture » Koga
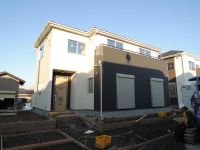 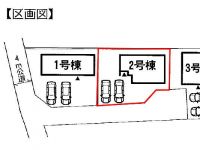
| | Ibaraki Prefecture Koga 茨城県古河市 |
| JR Utsunomiya Line "Kurihashi" walk 34 minutes JR宇都宮線「栗橋」歩34分 |
| Land more than 54 square meters, Good day in the south road! Built-in dishwasher ・ System kitchen of lift-down housing is equipped with! Three-sided mirror vanity, With bathroom dryer. School peace of mind in the Furukawa fourth elementary school 580m. 土地54坪以上、南道路で日当たり良好!ビルドイン食器洗浄機・リフトダウン式収納が装備のシステムキッチン!三面鏡洗面化粧台、浴室乾燥機付き。古河第四小学校580mで通学安心。 |
| ■ All building both before start of construction, Carry out ground survey by research company ■ Adopt a solid foundation of earthquake-resistant structures ■ Excellent conventional shaft assembly method in durability ■ To prevent twisting of the house, Tsuyoshiyuka method with excellent earthquake resistance ■ Basic packing method of state-of-the-art technology to eliminate under the floor of the moisture ■ Standard adopts the highest level of building materials ■ Flat 35S correspondence of houses to clear the technical standards in the Housing Finance Agency ■着工前には全棟とも、調査会社による地盤調査を実施■耐震構造のベタ基礎を採用■耐久性に優れた在来軸組工法■家屋のねじれを防止し、耐震性に優れた剛床工法■床下の湿気を排除する最新技術の基礎パッキン工法■最高レベルの建材を標準採用■住宅金融支援機構において技術基準をクリアしたフラット35S対応の住宅 |
Features pickup 特徴ピックアップ | | Corresponding to the flat-35S / Airtight high insulated houses / Pre-ground survey / Parking two Allowed / Energy-saving water heaters / Facing south / System kitchen / Bathroom Dryer / Yang per good / A quiet residential area / LDK15 tatami mats or more / Around traffic fewer / Japanese-style room / garden / Washbasin with shower / Face-to-face kitchen / Toilet 2 places / Bathroom 1 tsubo or more / 2-story / South balcony / Double-glazing / Zenshitsuminami direction / Warm water washing toilet seat / Nantei / Underfloor Storage / The window in the bathroom / Ventilation good / Dish washing dryer / Water filter フラット35Sに対応 /高気密高断熱住宅 /地盤調査済 /駐車2台可 /省エネ給湯器 /南向き /システムキッチン /浴室乾燥機 /陽当り良好 /閑静な住宅地 /LDK15畳以上 /周辺交通量少なめ /和室 /庭 /シャワー付洗面台 /対面式キッチン /トイレ2ヶ所 /浴室1坪以上 /2階建 /南面バルコニー /複層ガラス /全室南向き /温水洗浄便座 /南庭 /床下収納 /浴室に窓 /通風良好 /食器洗乾燥機 /浄水器 | Event information イベント情報 | | Local guide Board (please make a reservation beforehand) schedule / During the public time / 8:00 ~ 23:00 現地案内会(事前に必ず予約してください)日程/公開中時間/8:00 ~ 23:00 | Price 価格 | | 19,800,000 yen 1980万円 | Floor plan 間取り | | 4LDK 4LDK | Units sold 販売戸数 | | 1 units 1戸 | Total units 総戸数 | | 1 units 1戸 | Land area 土地面積 | | 190 sq m 190m2 | Building area 建物面積 | | 104.33 sq m 104.33m2 | Driveway burden-road 私道負担・道路 | | Nothing, South 4m width 無、南4m幅 | Completion date 完成時期(築年月) | | December 2013 2013年12月 | Address 住所 | | Ibaraki Prefecture Koga Nakata 茨城県古河市中田 | Traffic 交通 | | JR Utsunomiya Line "Kurihashi" walk 34 minutes JR宇都宮線「栗橋」歩34分
| Related links 関連リンク | | [Related Sites of this company] 【この会社の関連サイト】 | Person in charge 担当者より | | Rep Imaizumi Yu Age: 30 Daigyokai experience: we will 8 years your cordially to help look for the "ideal home" is supported by the full force. Financial are also adept, It will guide you through the bank and product of mortgage according to individual customers. 担当者今泉 優年齢:30代業界経験:8年お客様の「理想の家」探しのおてつだいを真心こめて全力でサポートさせていただきます。ファイナンシャルも得意としており、個々のお客様に応じた住宅ローンの銀行や商品をご案内します。 | Contact お問い合せ先 | | TEL: 0800-601-4939 [Toll free] mobile phone ・ Also available from PHS
Caller ID is not notified
Please contact the "saw SUUMO (Sumo)"
If it does not lead, If the real estate company TEL:0800-601-4939【通話料無料】携帯電話・PHSからもご利用いただけます
発信者番号は通知されません
「SUUMO(スーモ)を見た」と問い合わせください
つながらない方、不動産会社の方は
| Building coverage, floor area ratio 建ぺい率・容積率 | | 60% ・ 200% 60%・200% | Time residents 入居時期 | | December 2013 2013年12月 | Land of the right form 土地の権利形態 | | Ownership 所有権 | Structure and method of construction 構造・工法 | | Wooden 2-story (framing method) 木造2階建(軸組工法) | Use district 用途地域 | | One middle and high 1種中高 | Overview and notices その他概要・特記事項 | | Contact: Imaizumi Superiority, Facilities: Public Water Supply, Centralized septic tank, Individual LPG, Building confirmation number: No. 13UDI3S Ken 02215, Parking: car space 担当者:今泉 優、設備:公営水道、集中浄化槽、個別LPG、建築確認番号:第13UDI3S建02215号、駐車場:カースペース | Company profile 会社概要 | | <Mediation> Ibaraki Governor (1) No. 006907 (Ltd.) Urara Yubinbango301-0047 Ibaraki Prefecture Ryugasaki City Minaminakajima cho 667-2 <仲介>茨城県知事(1)第006907号(株)うらら〒301-0047 茨城県龍ケ崎市南中島町667-2 |
Local appearance photo現地外観写真 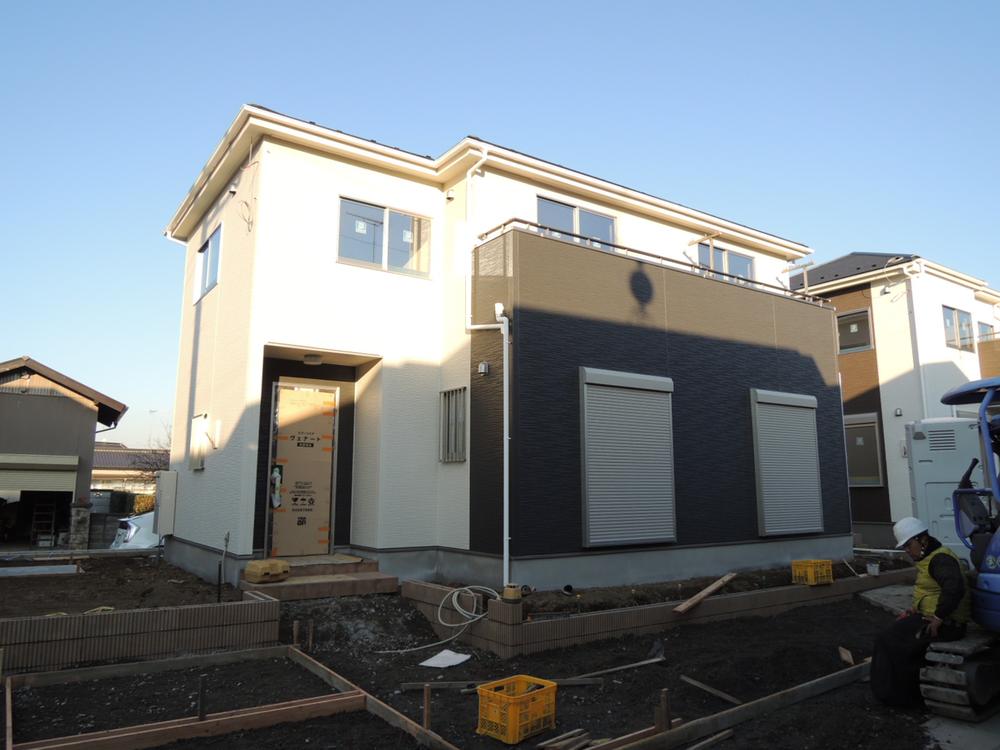 Local (12 May 2013) Shooting
現地(2013年12月)撮影
Compartment figure区画図 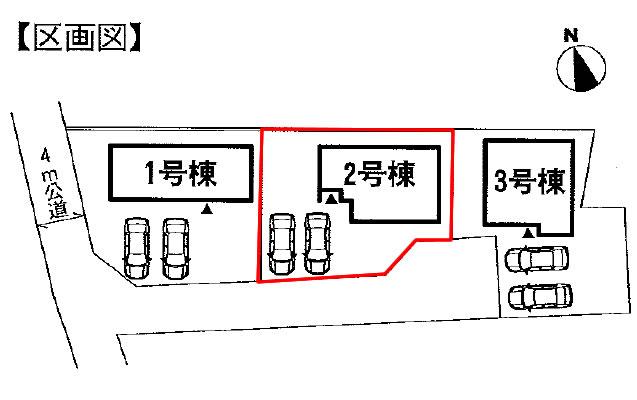 19,800,000 yen, 4LDK, Land area 190 sq m , Building area 104.33 sq m
1980万円、4LDK、土地面積190m2、建物面積104.33m2
Floor plan間取り図 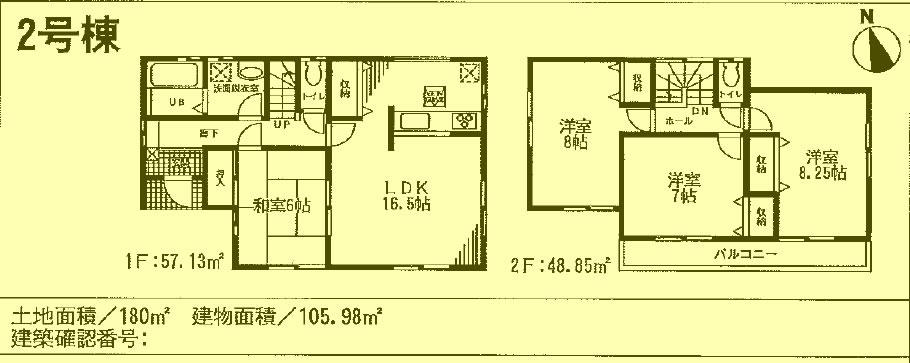 19,800,000 yen, 4LDK, Land area 190 sq m , Building area 104.33 sq m
1980万円、4LDK、土地面積190m2、建物面積104.33m2
Same specifications photo (bathroom)同仕様写真(浴室) 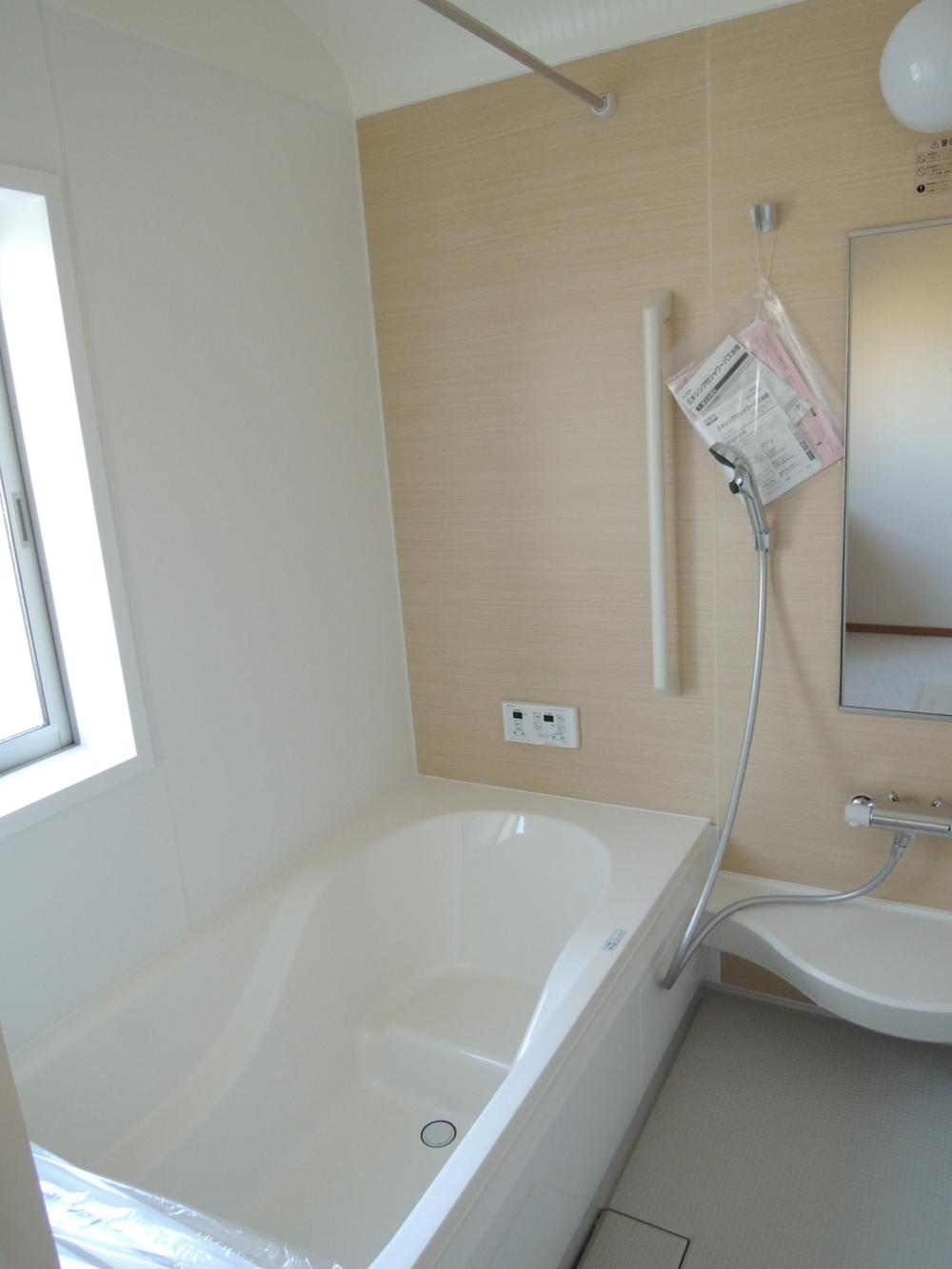 With bathroom dryer.
浴室乾燥機付き。
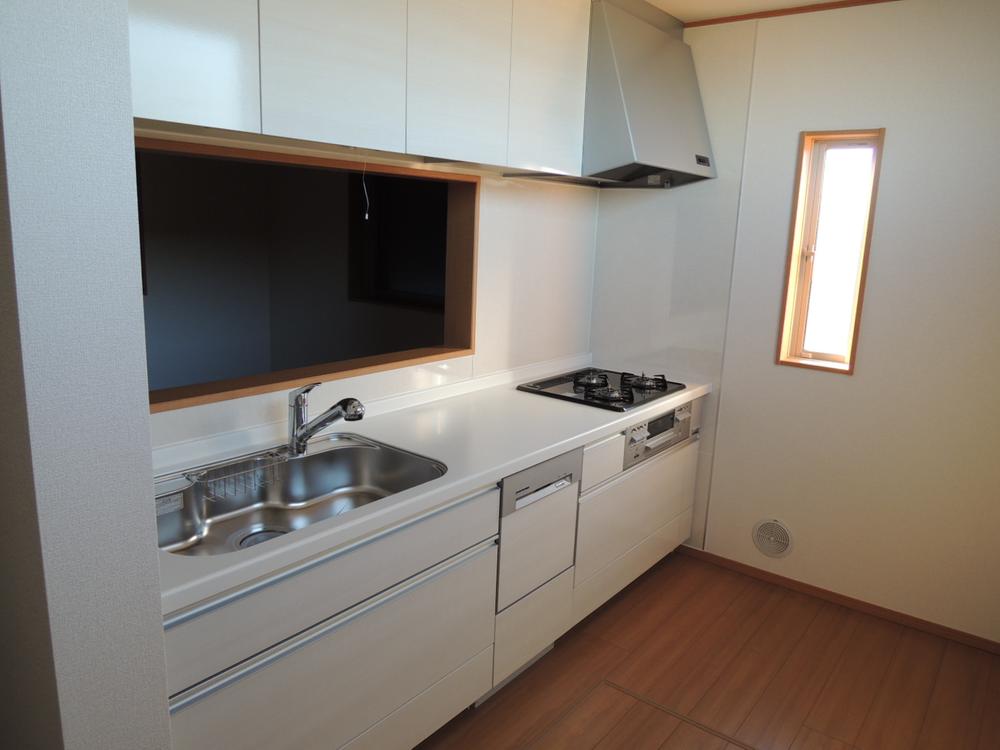 Same specifications photo (kitchen)
同仕様写真(キッチン)
Wash basin, toilet洗面台・洗面所 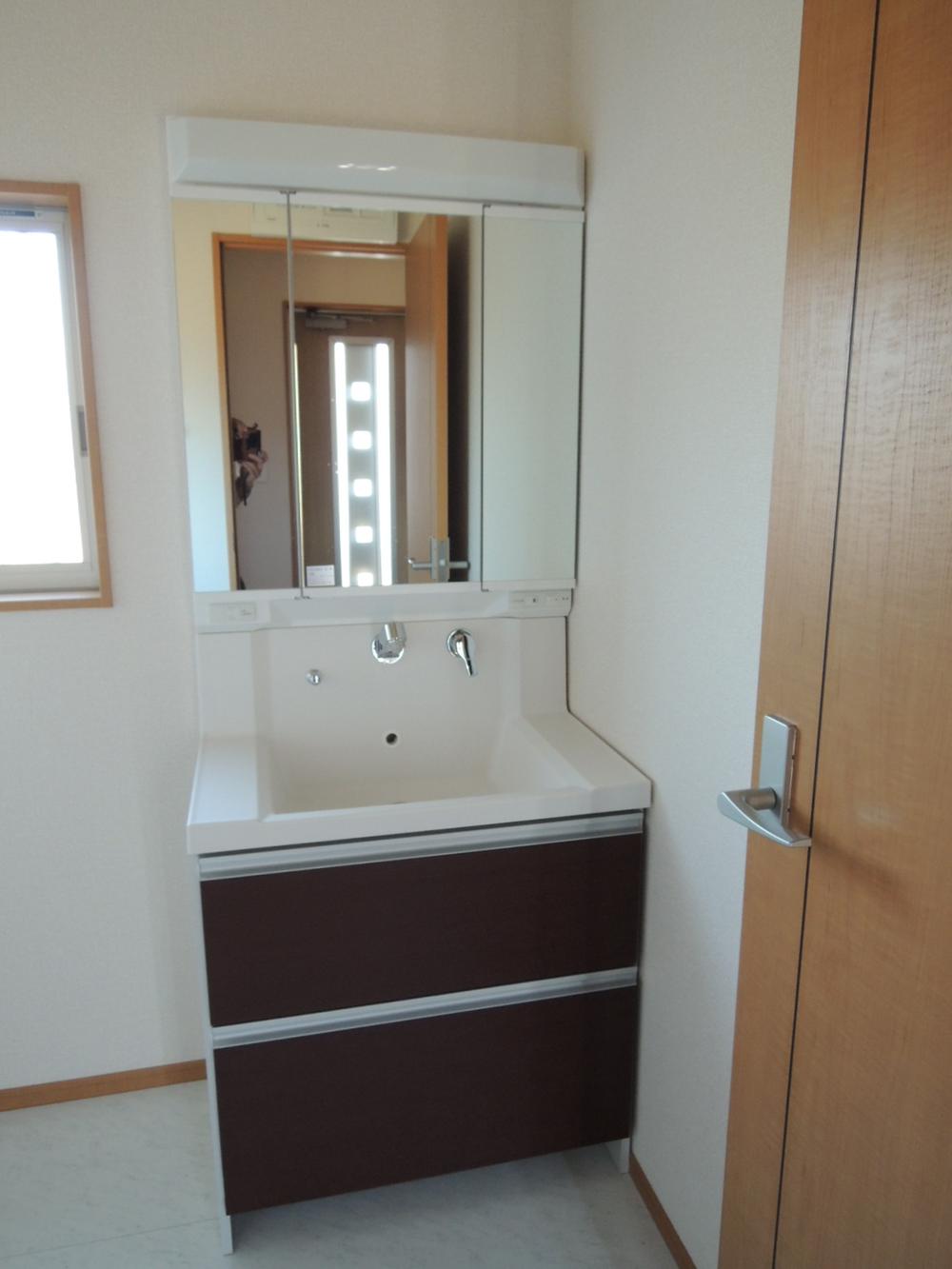 Same specifications
同仕様
Toiletトイレ 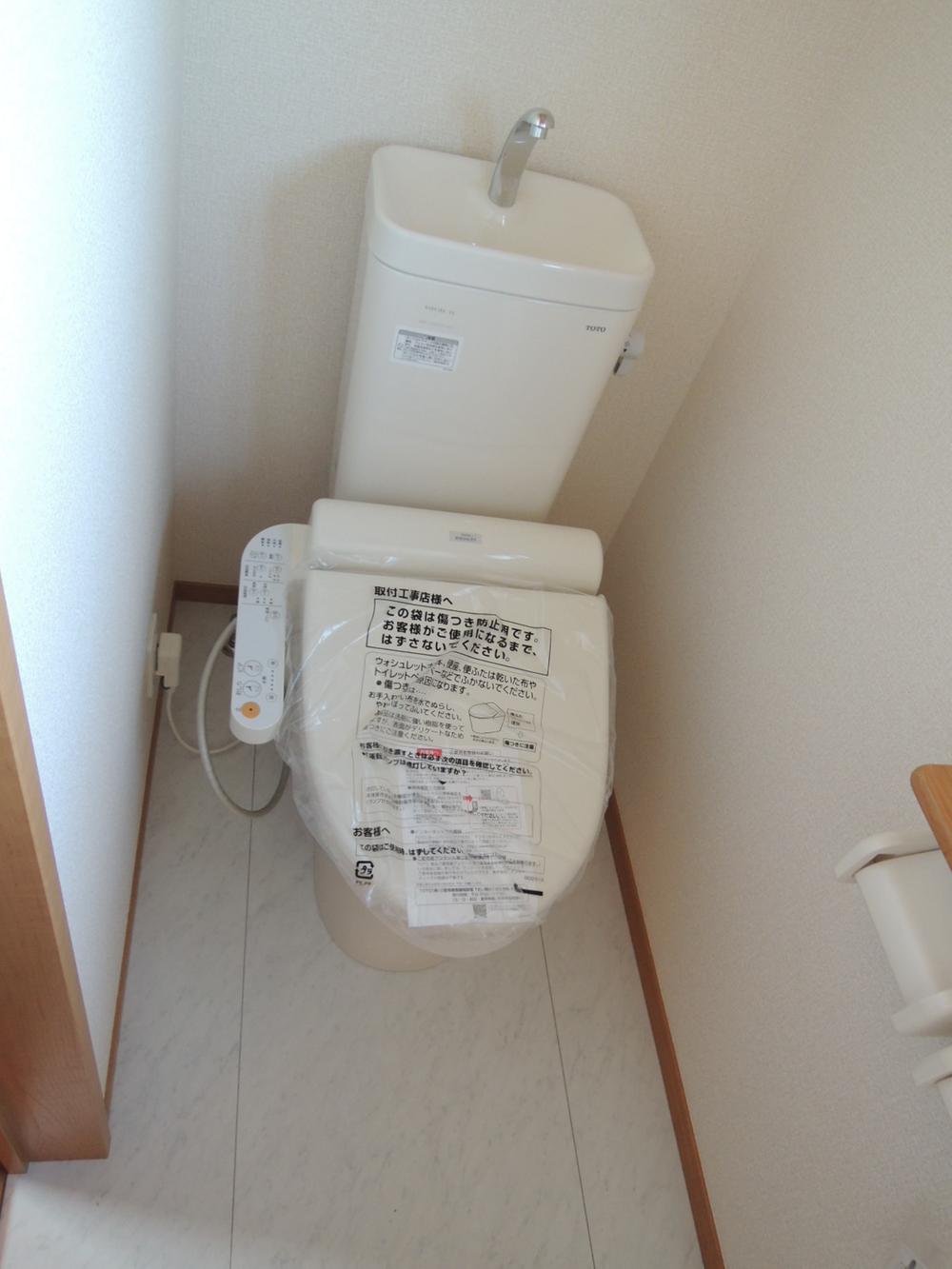 Same specifications
同仕様
Construction ・ Construction method ・ specification構造・工法・仕様 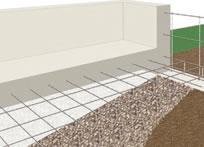 Standard adopted "rebar-filled concrete mat foundation". The base portion is Haisuji the 13mm rebar in a grid pattern in 200mm pitch, It made by pouring concrete. Because solid foundation to cover the basis of the whole ground, It can be transmitted to the ground by dispersing a load of the building, It is possible to improve the durability and earthquake resistance against immobility subsidence. or, Because under the floor over the entire surface is concrete will also be moisture-proof measures.
「鉄筋入りコンクリートベタ基礎」を標準採用。ベース部分には13mmの鉄筋を200mmピッチで碁盤目状に配筋し、コンクリートを流し込んで造ります。べた基礎は地面全体を基礎で覆うため、建物の加重を分散して地面に伝えることができ、不動沈下に対する耐久性や耐震性を向上することができます。又、床下全面がコンクリートになるので防湿対策にもなります。
Other Equipmentその他設備 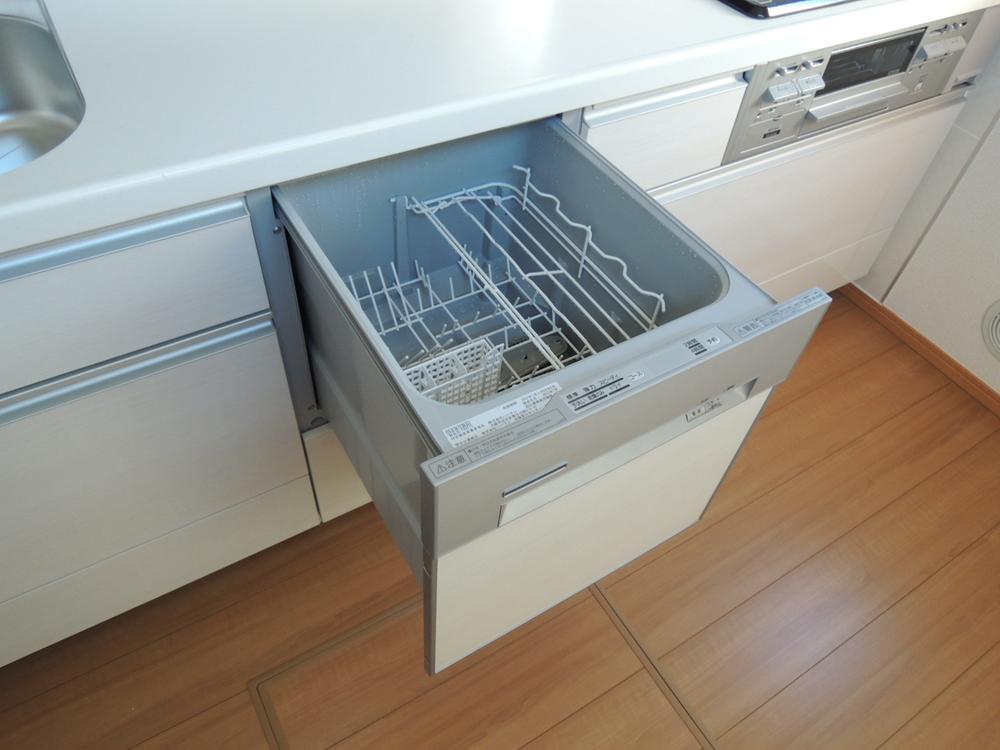 ■ Steam & hot cooperation washing
■スチーム&高温協力洗浄
Local photos, including front road前面道路含む現地写真 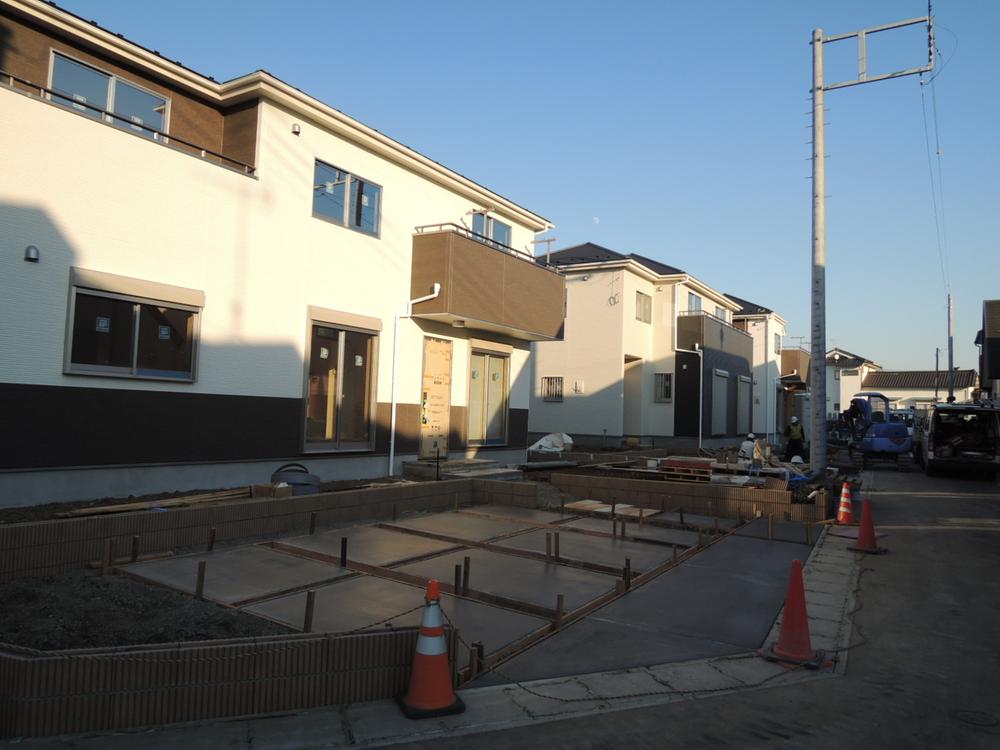 Local (12 May 2013) Shooting
現地(2013年12月)撮影
Primary school小学校 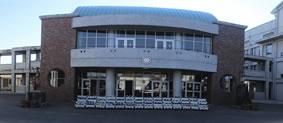 543m until Koga Municipal Furukawa fourth elementary school
古河市立古河第四小学校まで543m
Other introspectionその他内観 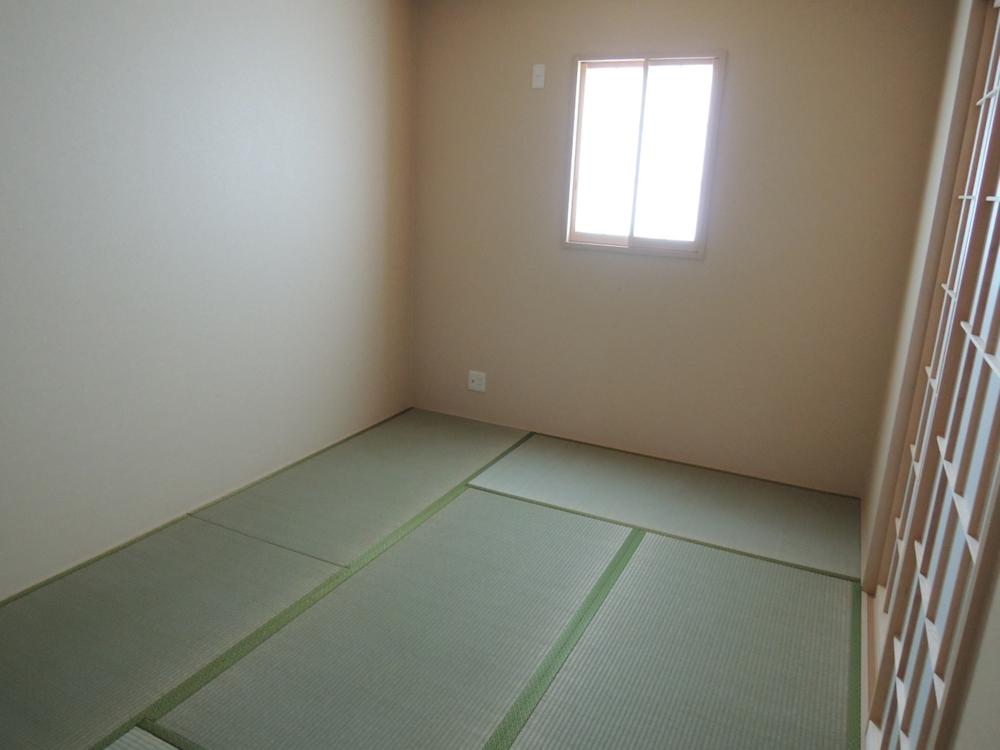 Same specifications
同仕様
Otherその他 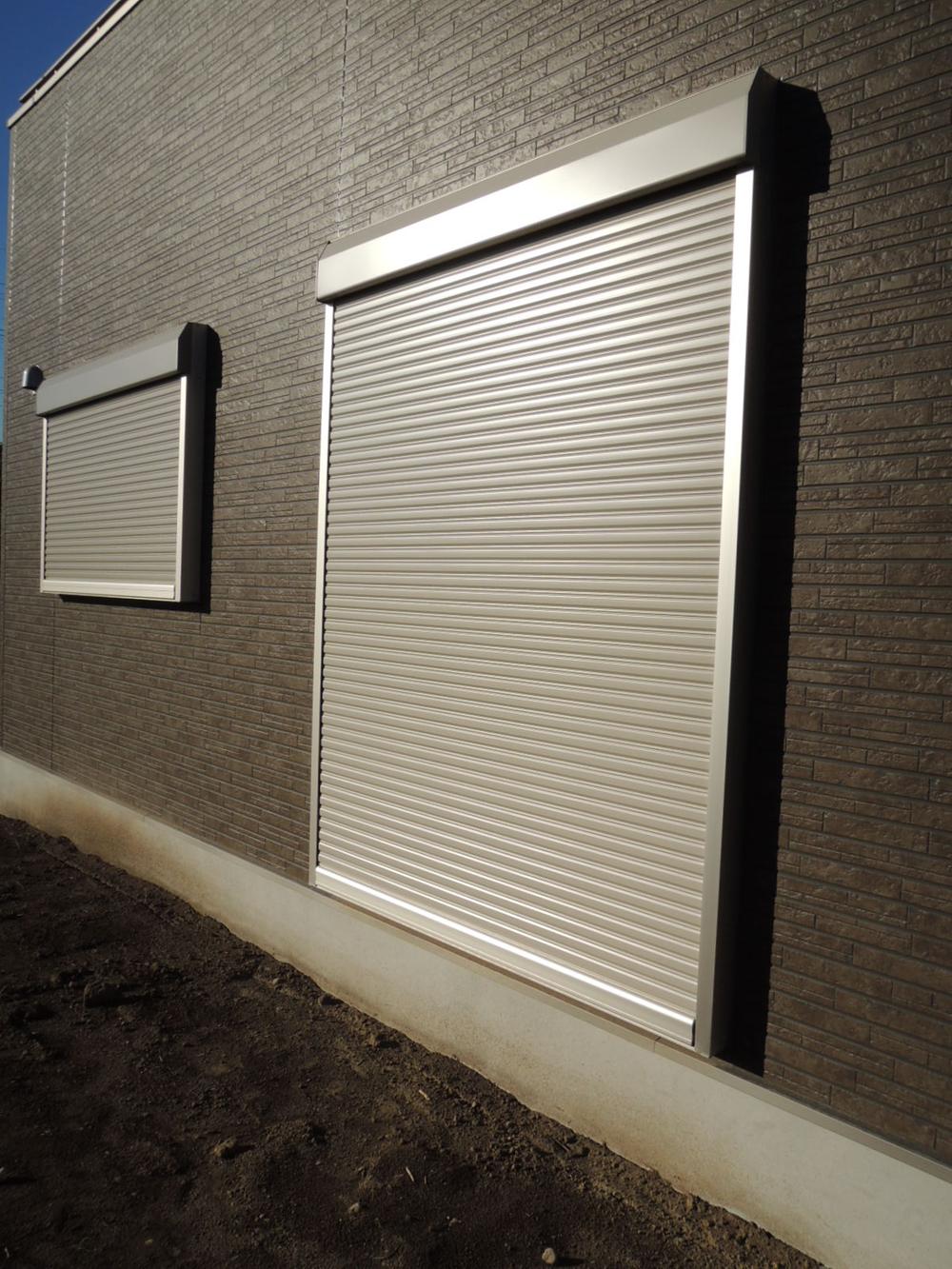 First floor shutter. Same specifications.
1階シャッター。同仕様。
Construction ・ Construction method ・ specification構造・工法・仕様 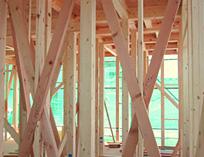 "Wooden set construction method" is the foundation, Pillar, In construction method to build a house of the skeleton, such as a beam in the axis of the tree, For more than 1000 years, Improvement ・ I have repeated the development. Reinforcement hardware attached to the junction, Such as on the floor to use the structural plywood, Strong earthquake resistance ・ We have to demonstrate the durability.
「木造軸組み工法」は土台、柱、梁などの住宅の骨格を木の軸で造る工法で、1000年以上にわたり、改良・発達を繰り返してきました。接合部には補強金物取り付け、床には構造用合板を使用するなど、強い耐震性・耐久性を発揮しています。
Other Equipmentその他設備 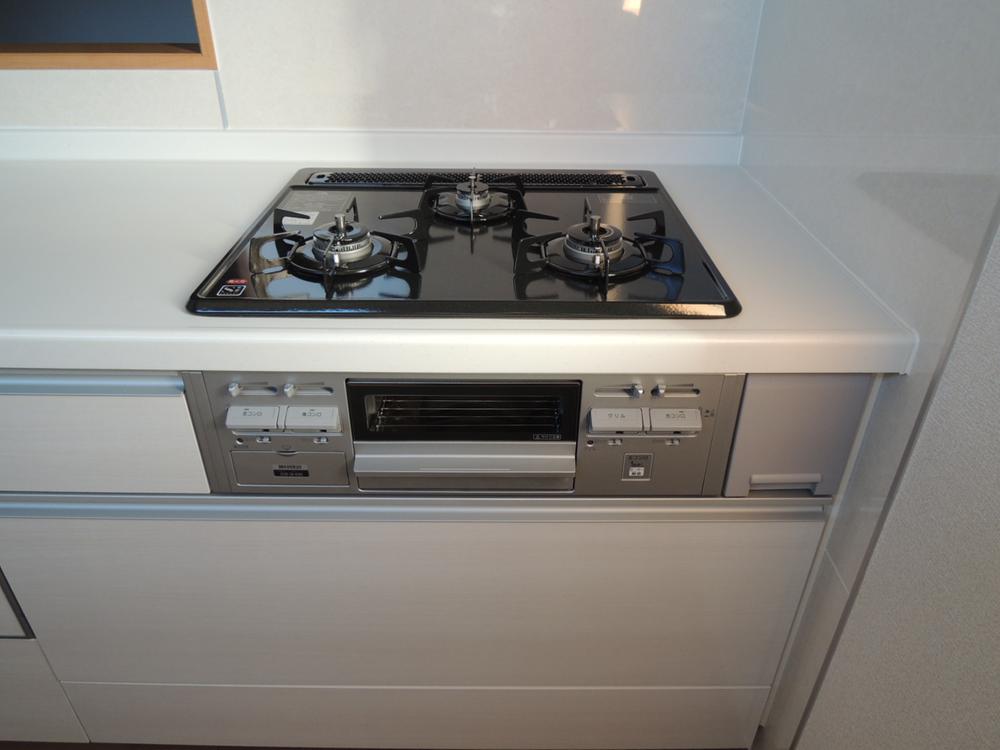 It is our easy-to-clean a flat enamel top.
フラットなホーロートップでお掃除がしやすいです。
Other introspectionその他内観 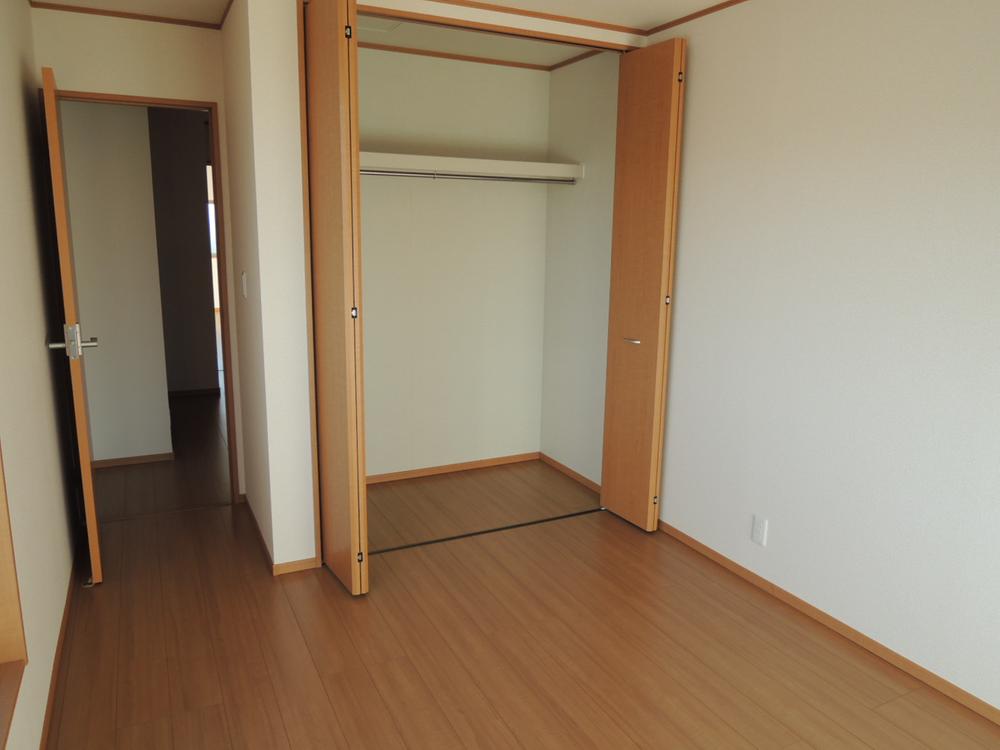 Same specifications
同仕様
Construction ・ Construction method ・ specification構造・工法・仕様 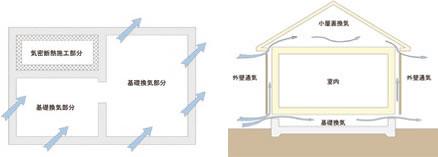 To prevent the deterioration of the building, It is important the elimination of under the floor of the moisture that causes corrosion of the structural part. The "basic packing method" adopted in the standard, Of conventional construction method 1.5 ~ Exert twice the ventilation performance. This effectively releases moisture by providing a "outer wall ventilation layer" in addition the wall.
建物の劣化を防ぐには、構造部の腐食の原因となる床下の湿気の排除が重要です。「基礎パッキン工法」を標準で採用し、従来工法の1.5 ~ 2倍の換気性能を発揮。さらに壁内に「外壁通気層」を設けることで効果的に湿気を放出します。
Other Equipmentその他設備 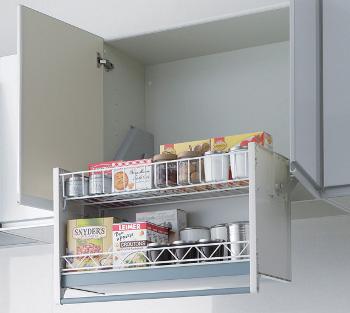 By the movement of the smooth up and down, Lift down wall to allow for an efficient storage.
スムーズな上下の移動によって、効率的な収納を可能にするリフトダウンウォール。
Construction ・ Construction method ・ specification構造・工法・仕様 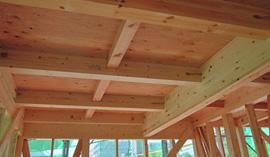 In construction method Tsukeru bear directly the structure for the surface material to the foundation and beams, By integrating the whole house the floor as one of the plane, It will be a very strong structure in force from the horizontal. To prevent twisting of the house, It provides excellent effect on earthquake resistance.
構造用面材を土台と梁に直接留めつける工法で、床をひとつの面として家全体を一体化することで、横からの力にも非常に強い構造となります。家屋のねじれを防止し、耐震性に優れた効果を発揮します。
Otherその他 ![Other. [Flat 35] Obtain a certificate of conformity of the S. Thermal insulation of residential ・ For durability, etc., Based on the technical standards Housing Finance Agency was established, We have received a property inspection.](/images/ibaraki/koga/21d5360072.jpg) [Flat 35] Obtain a certificate of conformity of the S. Thermal insulation of residential ・ For durability, etc., Based on the technical standards Housing Finance Agency was established, We have received a property inspection.
【フラット35】Sの適合証明を取得。住宅の断熱性・耐久性等について、住宅金融支援機構が定めた技術基準に基づき、物件検査を受けています。
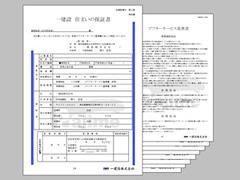 The residential warranty fulfillment method, We guarantee a warranty against defects for 10 years about the part that prevents the intrusion of structural strength on the main part and rainwater. Guarantee 10 years later, Long-term extended warranty up to 5 years each up to 35 years (building free diagnosis ・ Paid repair work) Yes.
住宅瑕疵担保履行法により、構造耐力上主要な部分および雨水の侵入を防止する部分に関する10年間の瑕疵担保責任を保証しています。保証10年以降、5年毎最長35年まで長期保証延長(建物無料診断・有償修繕工事)可。
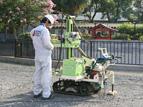 Ground survey by ground survey company before foundation construction. Based on the survey results, Conducted a ground reinforcement, etc., We have taken measures like not to differential settlement. Even in the case where there is damage caused by any chance differential settlement, We took a system to conservation in a third party, etc..
基礎着工前に地盤調査会社による地盤調査実施。調査結果を元に、地盤補強等を実施し、不同沈下しない様対策をとっております。万が一不同沈下による損害があった場合にも、第三者等で保全できる体制をとっています。
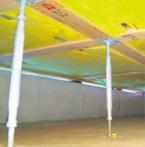 To support material that is supporting the building of the floor called "floor bunch", Adoption of the floor beams made of steel repel rust and termites. High reliability compared to conventional products, Support the sturdy structure in the strength of peace of mind.
建物の床を支える「床束」と呼ばれる支持材に、サビやシロアリを寄せ付けない鋼製の床束を採用。従来品に比べ信頼性が高く、安心の強度で頑丈な構造を支えます。
Location
| 




















![Other. [Flat 35] Obtain a certificate of conformity of the S. Thermal insulation of residential ・ For durability, etc., Based on the technical standards Housing Finance Agency was established, We have received a property inspection.](/images/ibaraki/koga/21d5360072.jpg)


