New Homes » Kansai » Ibaraki Prefecture » Koga
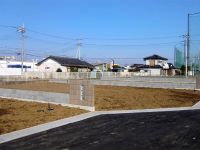 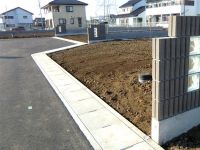
| | Ibaraki Prefecture Koga 茨城県古河市 |
| JR Utsunomiya Line "Furukawa" car 2.9km JR宇都宮線「古河」車2.9km |
| Full of sunshine of all sections south road 50 ~ Also nearby supermarkets 70m up to 80 square meters of land Jitsuken road, Convenience preeminent! It is the perfect popular properties in child-rearing 全区画南道路の陽光あふれる50 ~ 80坪の土地十間道路まで70mでスーパーも近く、利便性抜群!子育てに最適な大人気物件です |
| Pre-ground survey, It is close to the city, Yang per good, Siemens south road, A quiet residential area, Or more before road 6m, Mu front building 地盤調査済、市街地が近い、陽当り良好、南側道路面す、閑静な住宅地、前道6m以上、前面棟無 |
Features pickup 特徴ピックアップ | | Pre-ground survey / Land 50 square meters or more / Vacant lot passes / Super close / It is close to the city / Yang per good / Flat to the station / Siemens south road / A quiet residential area / Or more before road 6m / Shaping land / Mu front building / Flat terrain 地盤調査済 /土地50坪以上 /更地渡し /スーパーが近い /市街地が近い /陽当り良好 /駅まで平坦 /南側道路面す /閑静な住宅地 /前道6m以上 /整形地 /前面棟無 /平坦地 | Event information イベント情報 | | Local guide Board (please make a reservation beforehand) schedule / During the public time / 9:00 ~ I will guide 18:00 local. Surrounding environment, such as, In fact please visit. In hope, The model house and buildings under construction will guide. or, Also we will explain to suit such as building plans and standard specifications. 現地案内会(事前に必ず予約してください)日程/公開中時間/9:00 ~ 18:00現地をご案内いたします。周辺環境など、実際にご覧ください。ご希望で、モデルハウスや建築中の建物をご案内いたします。又、建物プランや標準仕様なども合わせてご説明いたします。 | Price 価格 | | 9,450,000 yen ~ 12,940,000 yen 945万円 ~ 1294万円 | Building coverage, floor area ratio 建ぺい率・容積率 | | Building coverage: 40%, Volume ratio: 80% 建ぺい率:40%、容積率:80% | Sales compartment 販売区画数 | | 6 compartment 6区画 | Total number of compartments 総区画数 | | 6 compartment 6区画 | Land area 土地面積 | | 167 sq m ~ 265.67 sq m (50.51 tsubo ~ 80.36 tsubo) (measured) 167m2 ~ 265.67m2(50.51坪 ~ 80.36坪)(実測) | Driveway burden-road 私道負担・道路 | | City roads (east 6m), Driveway (south 6m) 市道(東側6m)、私道(南側6m) | Land situation 土地状況 | | Vacant lot 更地 | Construction completion time 造成完了時期 | | 2013 October 平成25年10月 | Address 住所 | | Ibaraki Prefecture Koga Kamiheimi 337-1 茨城県古河市上辺見337-1他 | Traffic 交通 | | JR Utsunomiya Line "Furukawa" car 2.9km
Ibarakyu bus "Kamiheimi" walk 7 minutes JR宇都宮線「古河」車2.9km
茨急バス「上辺見」歩7分 | Related links 関連リンク | | [Related Sites of this company] 【この会社の関連サイト】 | Person in charge 担当者より | | Rep Shinichi Fujimoto 担当者藤本 伸一 | Contact お問い合せ先 | | Sanwa design Co., Ltd. Head Office TEL: 0800-808-9774 [Toll free] mobile phone ・ Also available from PHS
Caller ID is not notified
Please contact the "saw SUUMO (Sumo)"
If it does not lead, If the real estate company サンワ設計(株)本社TEL:0800-808-9774【通話料無料】携帯電話・PHSからもご利用いただけます
発信者番号は通知されません
「SUUMO(スーモ)を見た」と問い合わせください
つながらない方、不動産会社の方は
| Land of the right form 土地の権利形態 | | Ownership 所有権 | Building condition 建築条件 | | With 付 | Land category 地目 | | Residential land 宅地 | Use district 用途地域 | | One low-rise 1種低層 | Overview and notices その他概要・特記事項 | | Contact: Shinichi Fujimoto, Facilities: water supply: Koga Municipal (already on site piping), Drainage: public sewer (already on site piping), Gas: Individual cylinder 担当者:藤本 伸一、設備:給水:古河市市営(敷地内配管済)、排水:公共下水道(敷地内配管済)、ガス:個別ボンベ | Company profile 会社概要 | | <Seller> Minister of Land, Infrastructure and Transport (1) the first 007,571 No. Sanwa design Co., Ltd. headquarters Yubinbango306-0125 Ibaraki Prefecture Koga elm 1921-4 <売主>国土交通大臣(1)第007571号サンワ設計(株)本社〒306-0125 茨城県古河市仁連1921-4 |
Local land photo現地土地写真 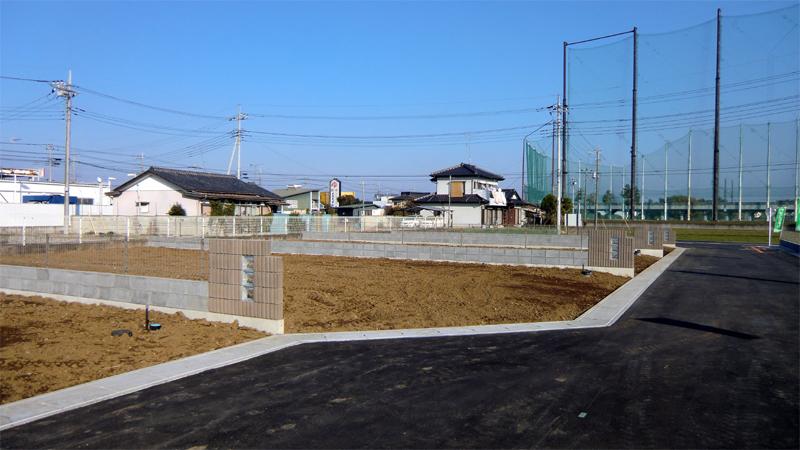 Local (11 May 2013) Shooting
現地(2013年11月)撮影
Other localその他現地 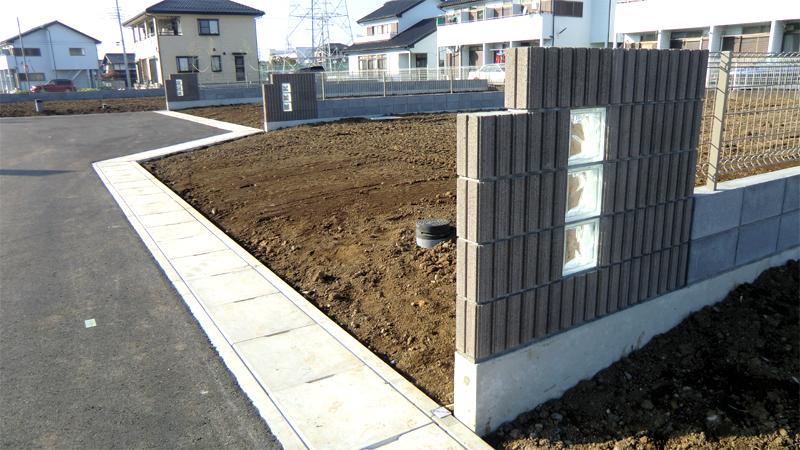 Local (11 May 2013) Shooting
現地(2013年11月)撮影
Local photos, including front road前面道路含む現地写真 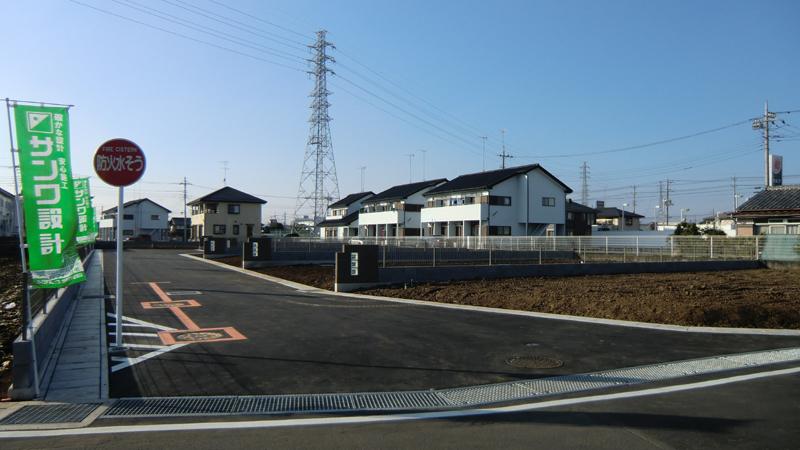 Local (11 May 2013) Shooting
現地(2013年11月)撮影
Local land photo現地土地写真 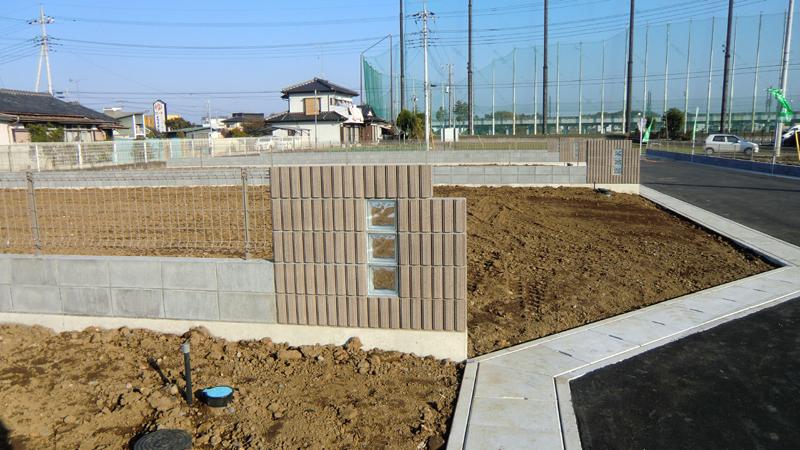 Local (11 May 2013) Shooting
現地(2013年11月)撮影
Local photos, including front road前面道路含む現地写真 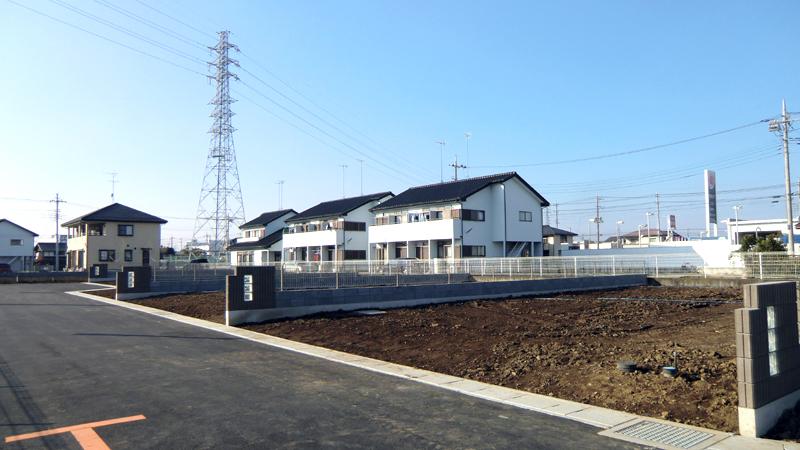 Local (11 May 2013) Shooting
現地(2013年11月)撮影
Building plan example (Perth ・ appearance)建物プラン例(パース・外観) 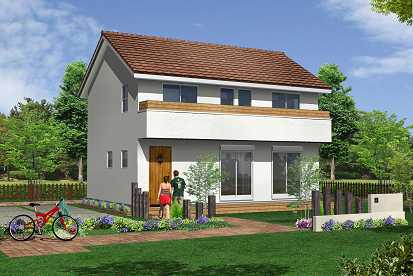 We offer a lot of standard housing plan. of course, Commitment custom home is also possible construction.
たくさんの規格住宅プランをご用意しております。もちろん、こだわりの注文住宅も建築可能です。
The entire compartment Figure全体区画図 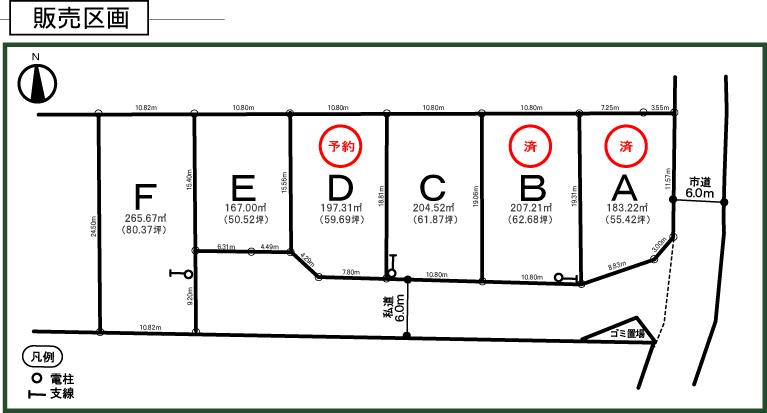 Compartment view (2013.11 update)
区画図(2013.11更新)
Local guide map現地案内図 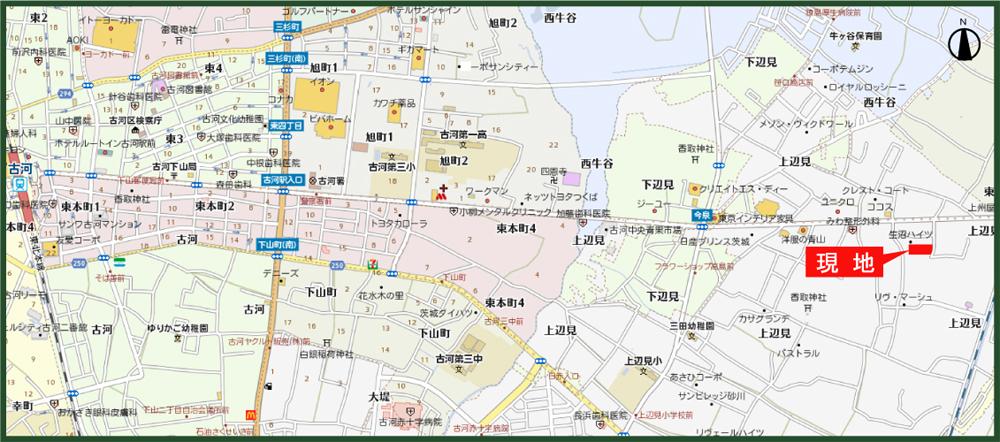 Kamiheimi subdivision
上辺見分譲地
View photos from the local現地からの眺望写真 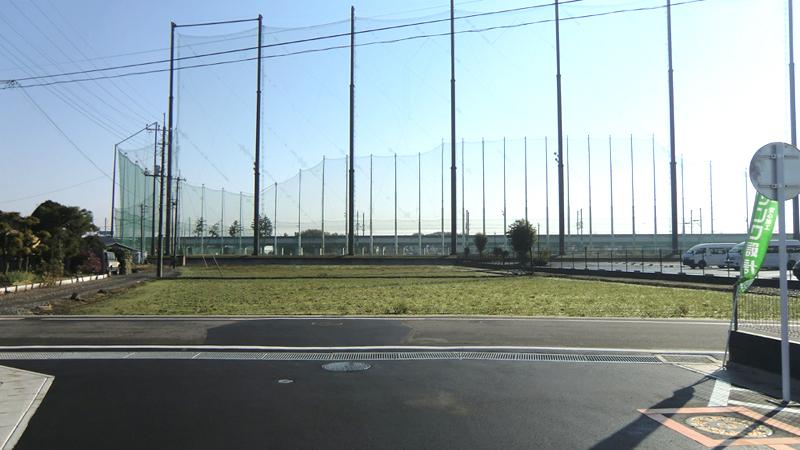 View from the site (November 2013) Shooting
現地からの眺望(2013年11月)撮影
Model house photoモデルハウス写真 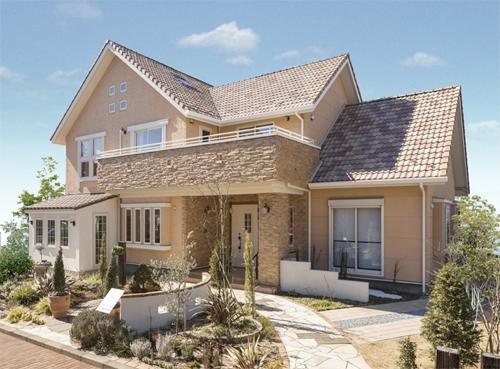 Furukawa model house of Southern European resort-style appearance. Flow lines and storage plan housewife thought housework becomes easy. Enjoy the flow of time and spacious in the room (conservatory) and attic of the theater room to enjoy the hobby.
南欧リゾート風外観の古河モデルハウス。主婦が考えた家事が楽になる動線や収納計画。趣味を楽しむ部屋(コンサバトリー)や小屋裏のシアタールームでゆったりとした時の流れをお楽しみ下さい。
Exhibition hall / Showroom展示場/ショウルーム 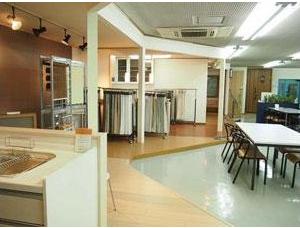 In the showrooms, We exhibit the actual sample of housing facilities. Ease and storage capacity of the cleaning of solid flooring and kitchen, etc., I am actually touch is the "hands-showroom".
ショールームでは、住宅設備の実物見本を展示しています。無垢のフローリングやキッチンの掃除のしやすさや収納力など、実際に触れていただく『体感型ショールーム』です。
Otherその他 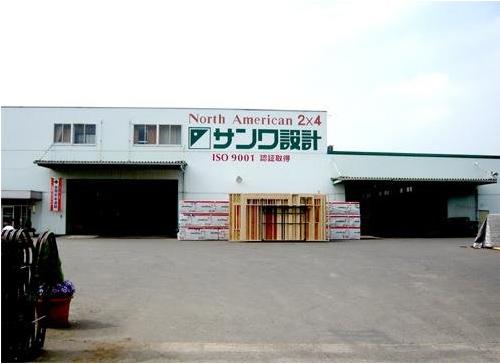 Own Ibaraki panel factory certification ISO9001 certification. Two-by-four panels made with attentive factory quality management. Improve the quality of housing, Construction time and cost is lower, There is a strength of our own factory unique. of course, Tour is also available.
ISO9001を認証取得の自社茨城パネル工場。品質管理の行き届いた工場でつくるツーバイフォーパネル。住宅の品質を高め、工期短縮やコストは下げる、自社工場ならではの強みがあります。もちろん、見学も可能です。
Local land photo現地土地写真 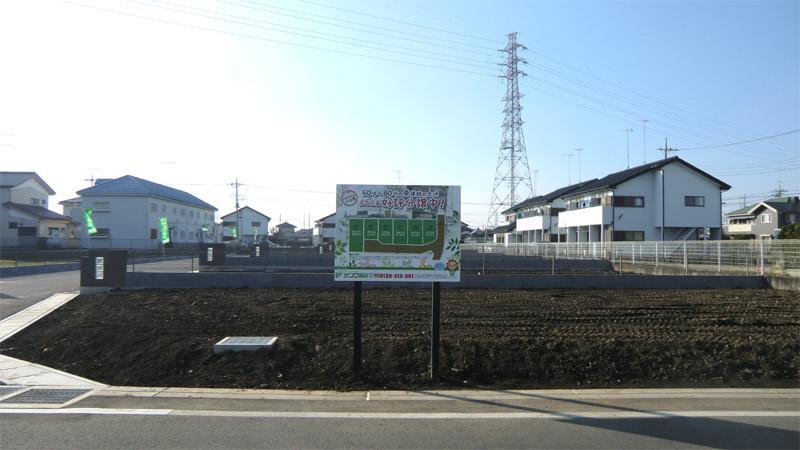 Local (11 May 2013) Shooting
現地(2013年11月)撮影
Local photos, including front road前面道路含む現地写真 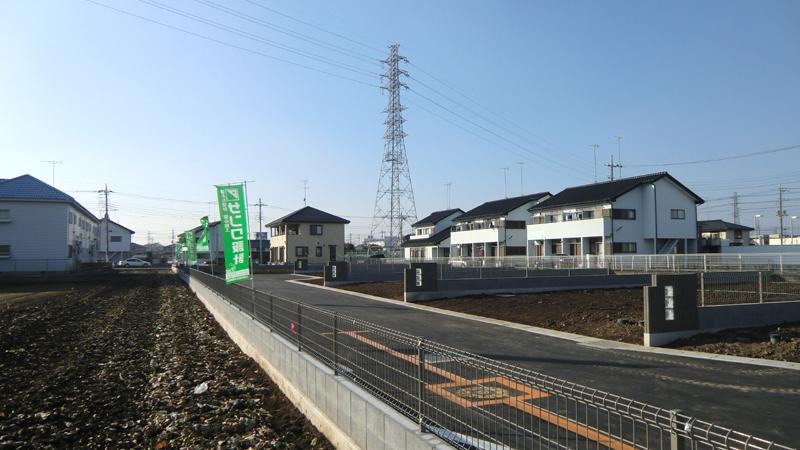 Local (11 May 2013) Shooting
現地(2013年11月)撮影
Building plan example (Perth ・ appearance)建物プラン例(パース・外観) 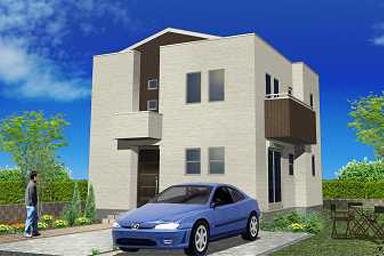 We offer a lot of standard housing plan. of course, Commitment custom home is also possible construction.
たくさんの規格住宅プランをご用意しております。もちろん、こだわりの注文住宅も建築可能です。
Model house photoモデルハウス写真 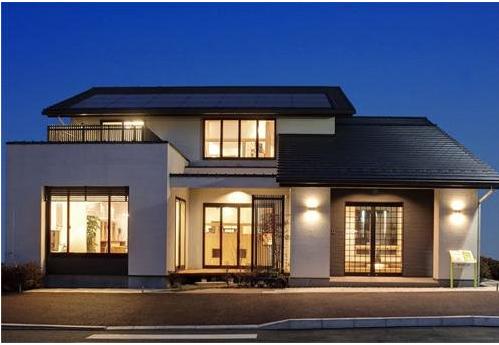 Koyama model house of the structure, such as those living on the fifth floor for a two-storey. The kitchen is, It is a space of peace of mind that work can while watching the children. Skip floor and semi-basement there is a slide is also one of charm.
2階建てなのに5階に住んでいるような構造の小山モデルハウス。キッチンは、お子様を見守りながら作業が出来る安心の空間です。すべり台があるスキップフロアや半地下も魅力の1つです。
Building plan example (Perth ・ appearance)建物プラン例(パース・外観) 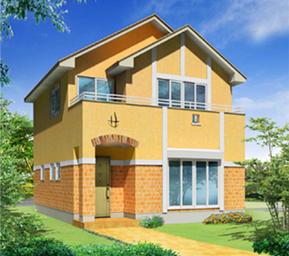 We offer a lot of standard housing plan. of course, Commitment custom home is also possible construction.
たくさんの規格住宅プランをご用意しております。もちろん、こだわりの注文住宅も建築可能です。
Location
| 

















