New Homes » Kansai » Ibaraki Prefecture » Koga
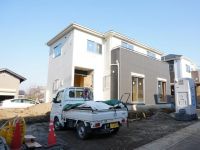 
| | Ibaraki Prefecture Koga 茨城県古河市 |
| JR Utsunomiya Line "Kurihashi" walk 36 minutes JR宇都宮線「栗橋」歩36分 |
| [Flat 35 available] [Shutter shutters] [Energy-saving water heaters] [1 square meters bathroom] [Card key] [Sales per does not take commission of mediation] [It is during your reservation at any time accepted] 【フラット35利用可能】【シャッター雨戸】【省エネ給湯器】【1坪バスルーム】【カードキー】【販売代理につき仲介の手数料かかりません】【ご予約随時受付中です】 |
| ■ Super Beisia Kurihashi shop: walk 41 minutes (3217m) ■ Convenience store FamilyMart Furukawa Nakata shop: 9 minute walk (672m) ■ Drugstore JUSTDRUG Furukawa Kounosu shop: walk 38 minutes (3033m) ■ Junior high school Furukawa Municipal Furukawa second Junior High School: walk 39 minutes (3044m) ■ Elementary school Furukawa Municipal Furukawa fourth elementary school: an 8-minute walk (598m) ■ Hospital Medical corporation Ibaraki Aishin Board Furukawa hospital: a 35-minute walk (2769m) ■ Post office Furukawa Nakata post office: a 4-minute walk (316m) ■スーパーベイシア栗橋店:徒歩41分(3217m)■コンビニファミリーマート古河中田店:徒歩9分(672m)■ドラッグストアJUSTDRUG古河鴻巣店:徒歩38分(3033m)■中学校古河市立古河第二中学校:徒歩39分(3044m)■小学校古河市立古河第四小学校:徒歩8分(598m)■病院医療法人茨城愛心会古河病院:徒歩35分(2769m)■郵便局古河中田郵便局:徒歩4分(316m) |
Features pickup 特徴ピックアップ | | Corresponding to the flat-35S / Pre-ground survey / Year Available / Parking two Allowed / Land 50 square meters or more / Energy-saving water heaters / Facing south / System kitchen / Yang per good / All room storage / Siemens south road / LDK15 tatami mats or more / Japanese-style room / Garden more than 10 square meters / garden / Washbasin with shower / Face-to-face kitchen / Security enhancement / Barrier-free / Toilet 2 places / Bathroom 1 tsubo or more / 2-story / South balcony / Double-glazing / Zenshitsuminami direction / Otobasu / Warm water washing toilet seat / Nantei / Underfloor Storage / The window in the bathroom / TV monitor interphone / Ventilation good / All room 6 tatami mats or more / Water filter フラット35Sに対応 /地盤調査済 /年内入居可 /駐車2台可 /土地50坪以上 /省エネ給湯器 /南向き /システムキッチン /陽当り良好 /全居室収納 /南側道路面す /LDK15畳以上 /和室 /庭10坪以上 /庭 /シャワー付洗面台 /対面式キッチン /セキュリティ充実 /バリアフリー /トイレ2ヶ所 /浴室1坪以上 /2階建 /南面バルコニー /複層ガラス /全室南向き /オートバス /温水洗浄便座 /南庭 /床下収納 /浴室に窓 /TVモニタ付インターホン /通風良好 /全居室6畳以上 /浄水器 | Price 価格 | | 19,800,000 yen 1980万円 | Floor plan 間取り | | 4LDK 4LDK | Units sold 販売戸数 | | 1 units 1戸 | Total units 総戸数 | | 3 units 3戸 | Land area 土地面積 | | 180 sq m (54.44 tsubo) (Registration) 180m2(54.44坪)(登記) | Building area 建物面積 | | 105.98 sq m (32.05 tsubo) (Registration) 105.98m2(32.05坪)(登記) | Driveway burden-road 私道負担・道路 | | Nothing, South 4m width 無、南4m幅 | Completion date 完成時期(築年月) | | December 2013 2013年12月 | Address 住所 | | Ibaraki Prefecture Koga Nakata 1349-1 茨城県古河市中田1349-1 | Traffic 交通 | | JR Utsunomiya Line "Kurihashi" walk 36 minutes
Tobu Nikko Line "Minami Kurihashi" walk 63 minutes
JR Utsunomiya Line "Furukawa" walk 65 minutes JR宇都宮線「栗橋」歩36分
東武日光線「南栗橋」歩63分
JR宇都宮線「古河」歩65分
| Related links 関連リンク | | [Related Sites of this company] 【この会社の関連サイト】 | Person in charge 担当者より | | Person in charge of home floor area river Shinya Age: 20 Daigyokai experience: I do the best proposal that matches the lifestyle of the five-year customer. 担当者宅建坪川 真也年齢:20代業界経験:5年お客様のライフスタイルに合ったベストな提案をいたします。 | Contact お問い合せ先 | | TEL: 0800-808-9451 [Toll free] mobile phone ・ Also available from PHS
Caller ID is not notified
Please contact the "saw SUUMO (Sumo)"
If it does not lead, If the real estate company TEL:0800-808-9451【通話料無料】携帯電話・PHSからもご利用いただけます
発信者番号は通知されません
「SUUMO(スーモ)を見た」と問い合わせください
つながらない方、不動産会社の方は
| Building coverage, floor area ratio 建ぺい率・容積率 | | 60% ・ 200% 60%・200% | Time residents 入居時期 | | December 2013 2013年12月 | Land of the right form 土地の権利形態 | | Ownership 所有権 | Structure and method of construction 構造・工法 | | Wooden 2-story (framing method) 木造2階建(軸組工法) | Use district 用途地域 | | One middle and high 1種中高 | Other limitations その他制限事項 | | Regulations have by the Landscape Act 景観法による規制有 | Overview and notices その他概要・特記事項 | | Contact: Tsubokawa Shinya, Facilities: Public Water Supply, Individual septic tank, Individual LPG, Parking: car space 担当者:坪川 真也、設備:公営水道、個別浄化槽、個別LPG、駐車場:カースペース | Company profile 会社概要 | | <Marketing alliance (agency)> Tochigi Governor (1) the first 004,790 No. E Earl er Utsunomiya Real Estate Co., Ltd. Higashiten Yubinbango321-0904 Utsunomiya, Tochigi Prefecture Yoto 3-27-3 Wisutaria first floor <販売提携(代理)>栃木県知事(1)第004790号イーアールエー宇都宮不動産(株)東店〒321-0904 栃木県宇都宮市陽東3-27-3 ウィスタリア1階 |
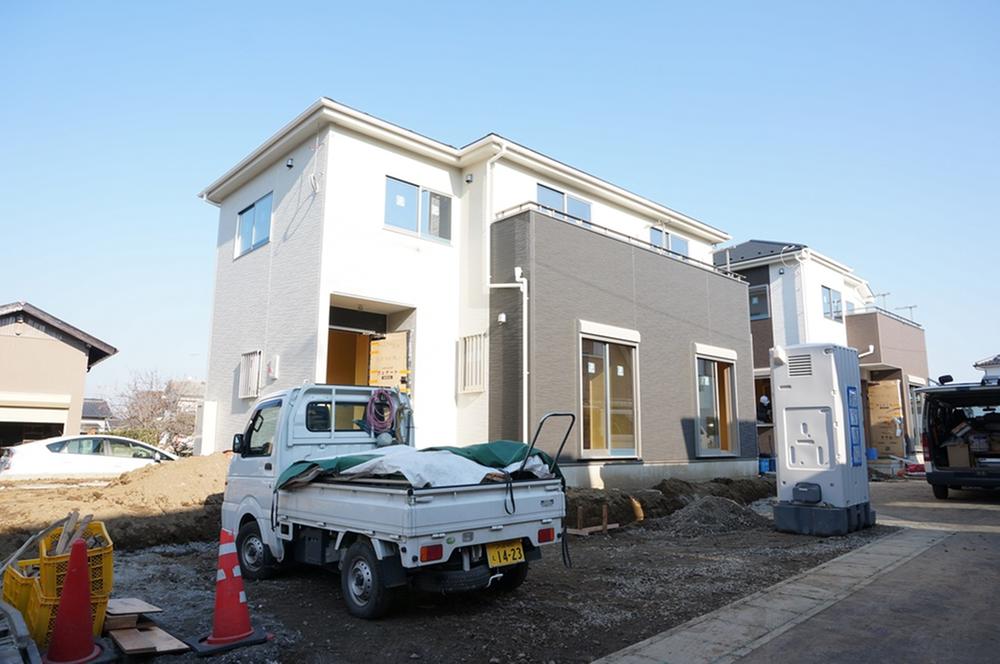 Local photos, including front road
前面道路含む現地写真
Same specifications photos (Other introspection)同仕様写真(その他内観) 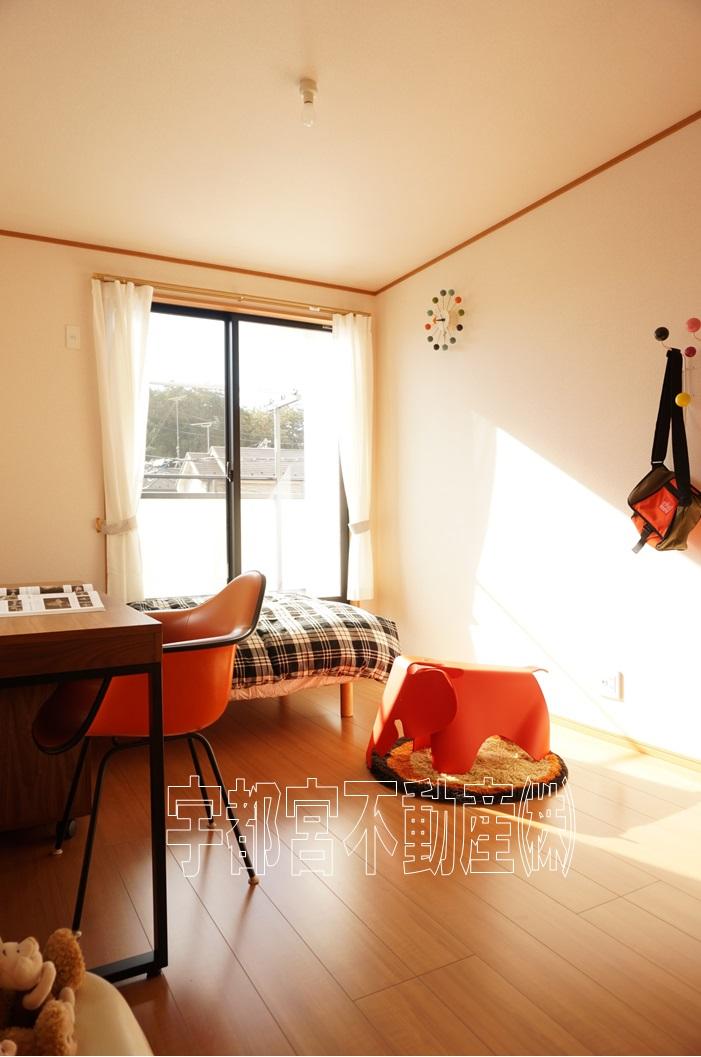 The company construction ready-built property (furniture not included)
同社施工建売物件(家具は付属しません)
Floor plan間取り図 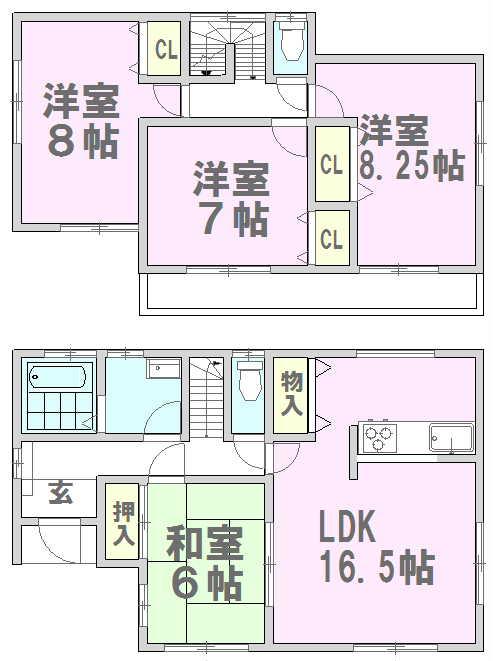 19,800,000 yen, 4LDK, Land area 180 sq m , Building area 105.98 sq m
1980万円、4LDK、土地面積180m2、建物面積105.98m2
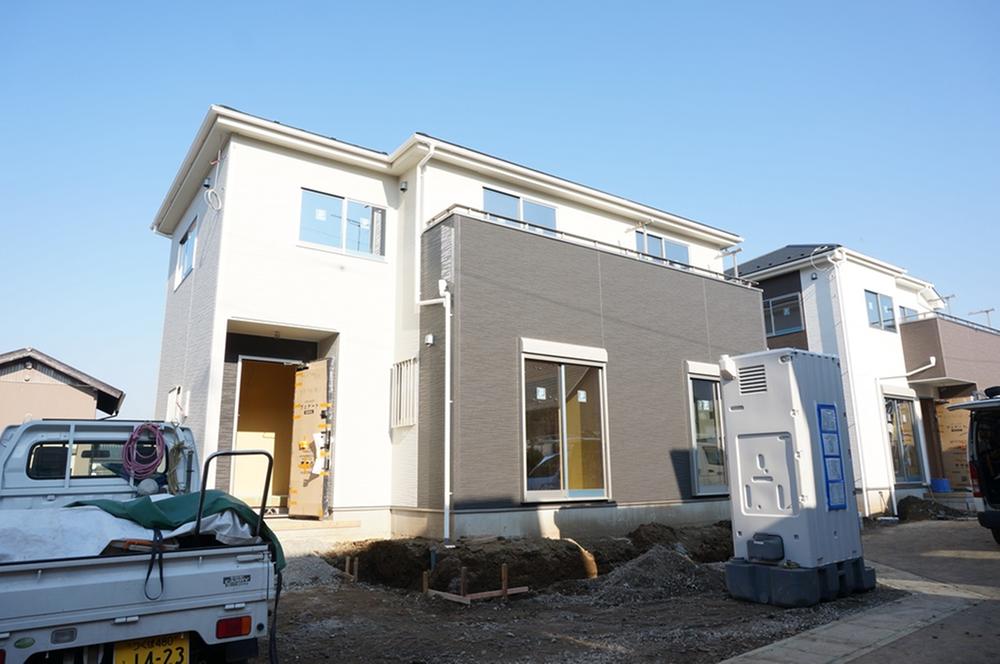 Rendering (appearance)
完成予想図(外観)
Livingリビング 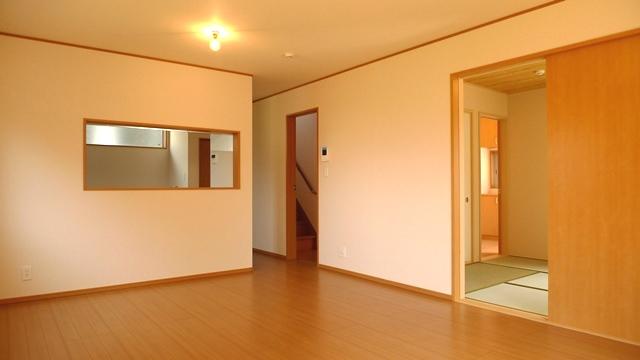 The company construction property is a picture.
同社施工物件写真です。
Bathroom浴室 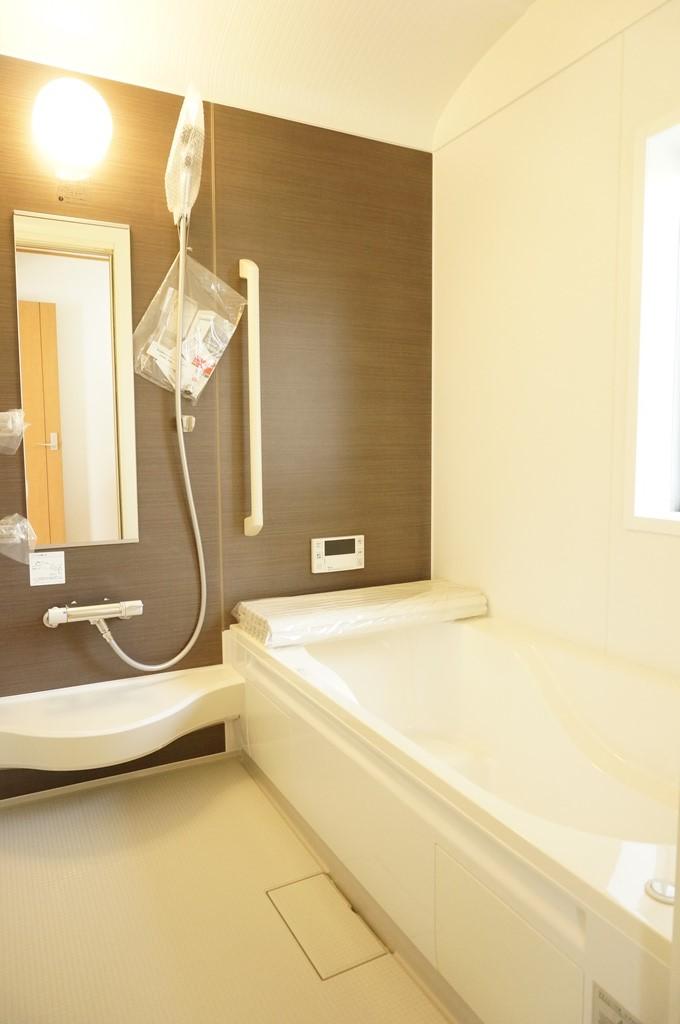 The company construction property is a picture.
同社施工物件写真です。
Kitchenキッチン 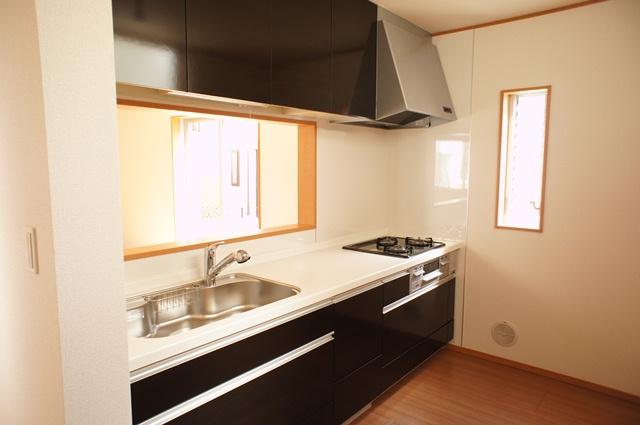 The company construction property is a picture.
同社施工物件写真です。
Non-living roomリビング以外の居室 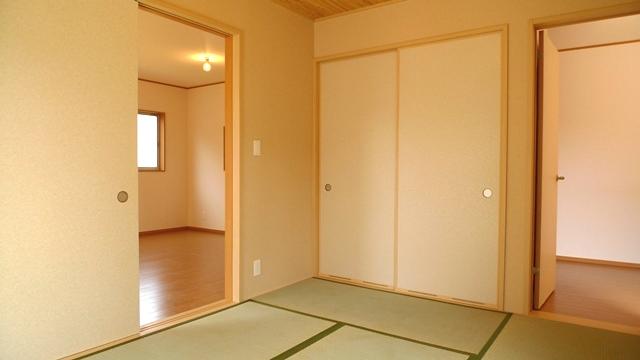 The company construction property is a picture.
同社施工物件写真です。
Entrance玄関 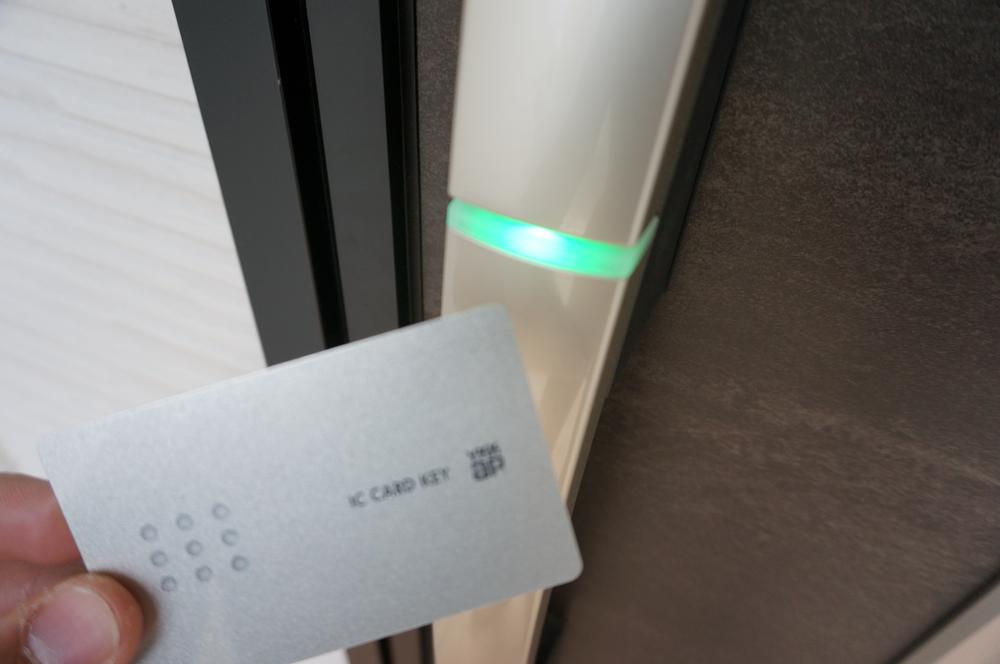 Opening and closing of the key in the key card!
カードキーで鍵の開け閉め!
Wash basin, toilet洗面台・洗面所 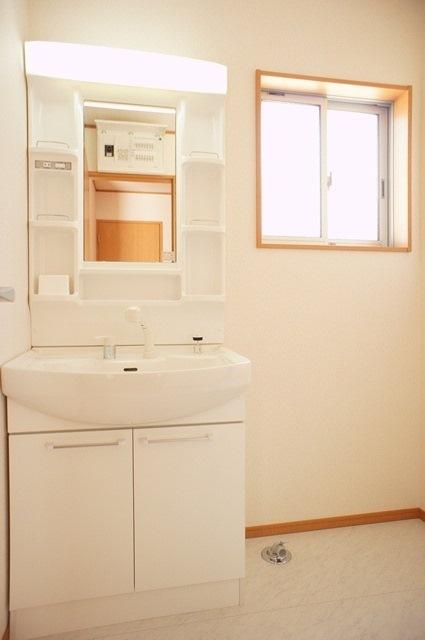 The company construction property is a picture.
同社施工物件写真です。
Toiletトイレ 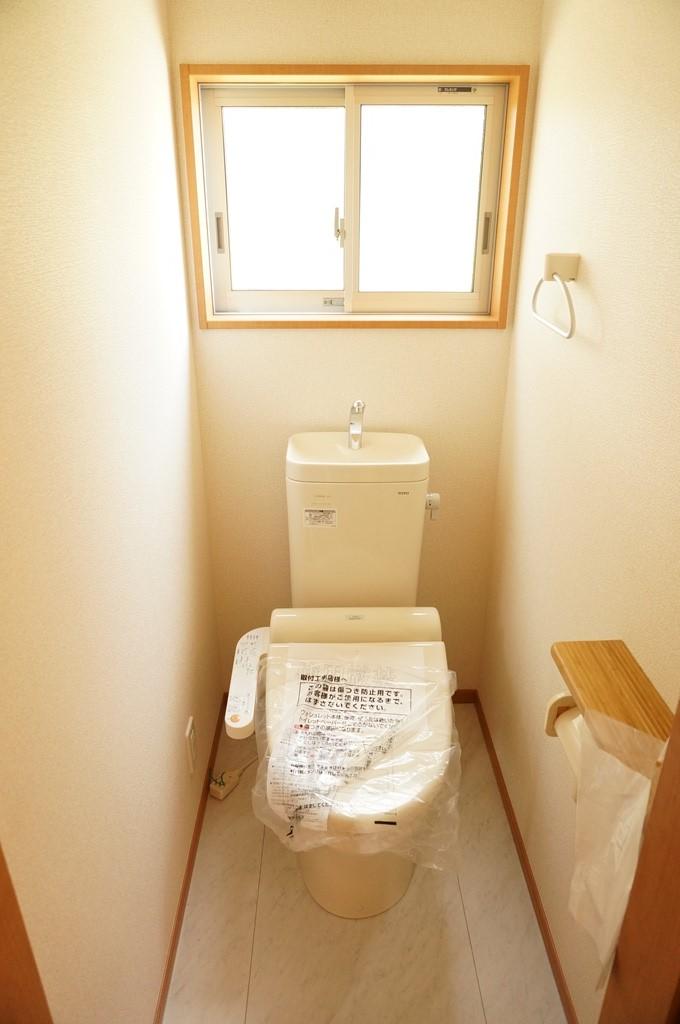 The company construction property is a picture.
同社施工物件写真です。
Balconyバルコニー 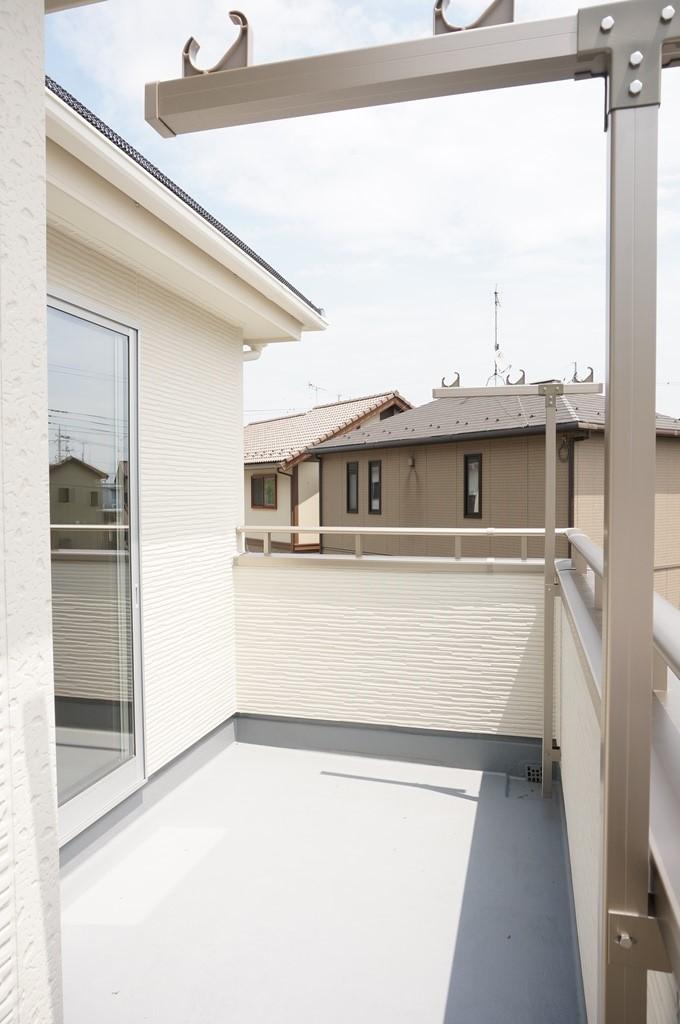 The company construction property is a picture.
同社施工物件写真です。
Post office郵便局 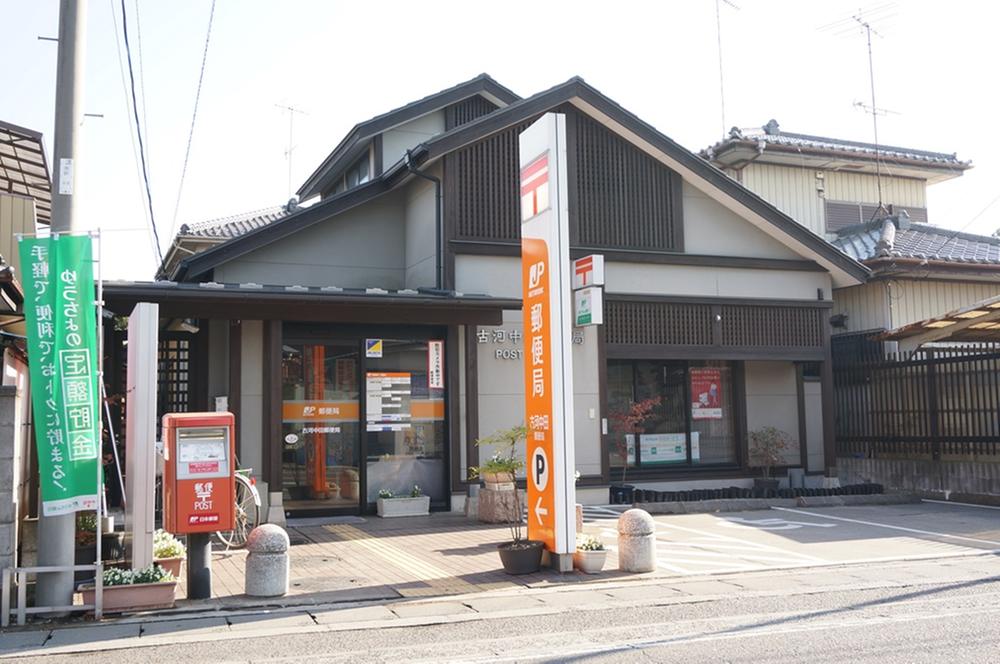 316m to Furukawa Nakata post office
古河中田郵便局まで316m
Same specifications photos (Other introspection)同仕様写真(その他内観) 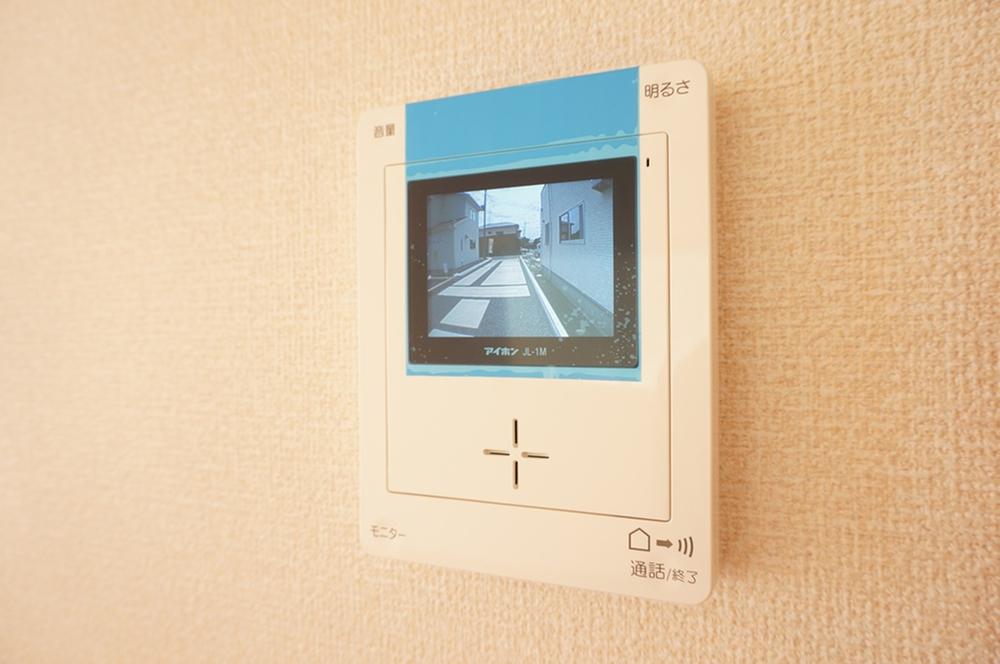 The company construction property is a picture.
同社施工物件写真です。
Same specifications photos (living)同仕様写真(リビング) 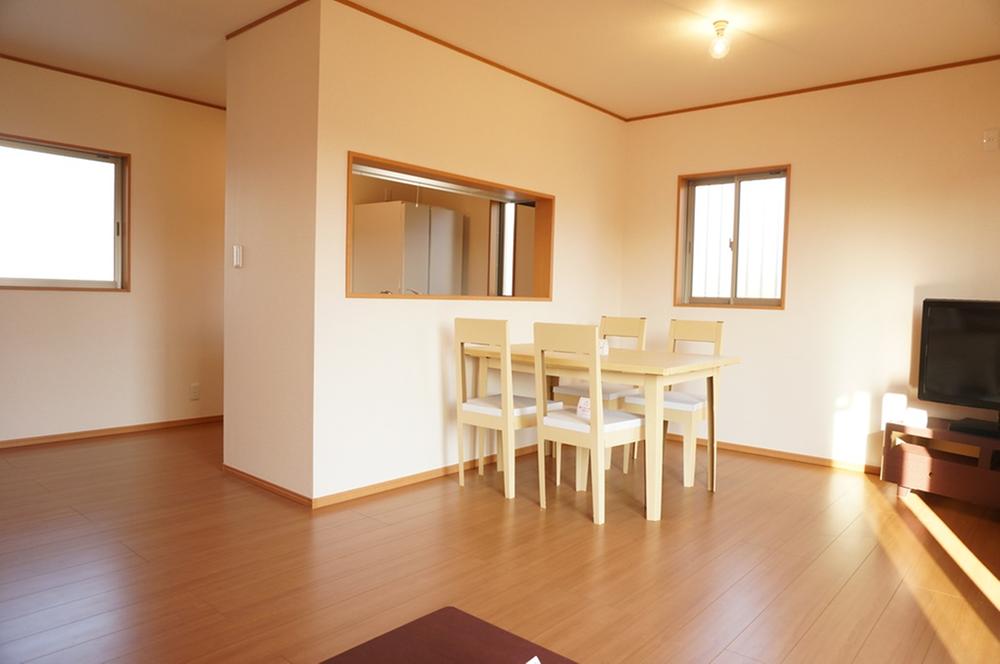 The company construction ready-built property (furniture not included)
同社施工建売物件(家具は付属しません)
Location
| 















