New Homes » Kansai » Ibaraki Prefecture » Omitama
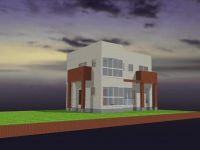 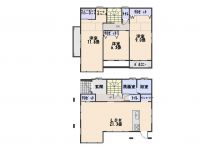
| | Ibaraki Prefecture omitama 茨城県小美玉市 |
| JR Joban Line "Ishioka" walk 56 minutes JR常磐線「石岡」歩56分 |
| Convenient pantry in the kitchen next to, The 2 Kainushi bedroom was provided with a walk-in closet and a work space. Corner lot ・ It was to open a housing of large windows taking advantage of the favorable conditions without the south residential building キッチン横には便利なパントリー、2階主寝室にはウォークインクローゼットとワークスペースを設けました。角地・南面住棟なしの好条件を生かした大きな窓の開放的な住宅にしました |
| Convenient pantry in the kitchen next to, The 2 Kainushi bedroom has established a den or a walk-in closet and a work space. Taking advantage of the favorable conditions without the south residential building with corner lot, It was an open-minded housing of large windows. It is also a good lush sense of release full of location per yang. Building in-house direct construction ・ It is our own design. Cheaper fire insurance because the Ordinance of the Ministry of quasi-fireproof specification. Only in the company that I am allowed to built a house founded 40 years local. キッチン横には便利なパントリー、2階主寝室には書斎やウォークインクローゼットとワークスペースを設けました。角地と南面住棟なしの好条件を生かし、大きな窓の開放的な住宅としました。陽当りも良好で緑豊かな解放感溢れる場所です。建物は自社直接施工・自社デザインです。省令準耐火仕様なので火災保険も安い。創業40年地元だけで家を造らさせていただいている会社です。 |
Features pickup 特徴ピックアップ | | Measures to conserve energy / Pre-ground survey / Parking three or more possible / LDK20 tatami mats or more / Land 50 square meters or more / Facing south / System kitchen / Bathroom Dryer / Yang per good / All room storage / A quiet residential area / Around traffic fewer / Or more before road 6m / Corner lot / Garden more than 10 square meters / Washbasin with shower / Face-to-face kitchen / Barrier-free / Toilet 2 places / Natural materials / Bathroom 1 tsubo or more / 2-story / 2 or more sides balcony / South balcony / Double-glazing / Zenshitsuminami direction / Otobasu / Warm water washing toilet seat / Nantei / Underfloor Storage / The window in the bathroom / TV monitor interphone / Leafy residential area / Mu front building / Ventilation good / All living room flooring / IH cooking heater / Dish washing dryer / Walk-in closet / All room 6 tatami mats or more / All-electric 省エネルギー対策 /地盤調査済 /駐車3台以上可 /LDK20畳以上 /土地50坪以上 /南向き /システムキッチン /浴室乾燥機 /陽当り良好 /全居室収納 /閑静な住宅地 /周辺交通量少なめ /前道6m以上 /角地 /庭10坪以上 /シャワー付洗面台 /対面式キッチン /バリアフリー /トイレ2ヶ所 /自然素材 /浴室1坪以上 /2階建 /2面以上バルコニー /南面バルコニー /複層ガラス /全室南向き /オートバス /温水洗浄便座 /南庭 /床下収納 /浴室に窓 /TVモニタ付インターホン /緑豊かな住宅地 /前面棟無 /通風良好 /全居室フローリング /IHクッキングヒーター /食器洗乾燥機 /ウォークインクロゼット /全居室6畳以上 /オール電化 | Price 価格 | | 23.8 million yen 2380万円 | Floor plan 間取り | | 3LDK 3LDK | Units sold 販売戸数 | | 1 units 1戸 | Total units 総戸数 | | 1 units 1戸 | Land area 土地面積 | | 281 sq m (85.00 tsubo) (Registration) 281m2(85.00坪)(登記) | Building area 建物面積 | | 115.1 sq m (34.81 tsubo) (Registration) 115.1m2(34.81坪)(登記) | Driveway burden-road 私道負担・道路 | | Share interests 509 sq m × (50 / 509), West 8m width (contact the road width 14m), North 4m width (contact the road width 20m) 共有持分509m2×(50/509)、西8m幅(接道幅14m)、北4m幅(接道幅20m) | Completion date 完成時期(築年月) | | March 2014 2014年3月 | Address 住所 | | Ibaraki Prefecture ball City nephew Kurimatashika 茨城県小美玉市栗又四ケ | Traffic 交通 | | JR Joban Line "Ishioka" walk 56 minutes
JR Joban Line "Takahama" walk 53 minutes
SekiTetsu green bus "Yuli Industrial Park west entrance" walk 2 minutes JR常磐線「石岡」歩56分
JR常磐線「高浜」歩53分
関鉄グリーンバス「玉里工業団地西口」歩2分 | Related links 関連リンク | | [Related Sites of this company] 【この会社の関連サイト】 | Person in charge 担当者より | | Person in charge of real-estate and building Sint Masahiro Age: 40 Daigyokai Experience: 20 years 担当者宅建信戸昌宏年齢:40代業界経験:20年 | Contact お問い合せ先 | | TEL: 0800-603-2296 [Toll free] mobile phone ・ Also available from PHS
Caller ID is not notified
Please contact the "saw SUUMO (Sumo)"
If it does not lead, If the real estate company TEL:0800-603-2296【通話料無料】携帯電話・PHSからもご利用いただけます
発信者番号は通知されません
「SUUMO(スーモ)を見た」と問い合わせください
つながらない方、不動産会社の方は
| Building coverage, floor area ratio 建ぺい率・容積率 | | 60% ・ 200% 60%・200% | Time residents 入居時期 | | Consultation 相談 | Land of the right form 土地の権利形態 | | Ownership 所有権 | Structure and method of construction 構造・工法 | | Wooden 2-story (framing method) 木造2階建(軸組工法) | Construction 施工 | | Co., Ltd. Hitachi land and buildings (株)常陸土地建物 | Use district 用途地域 | | Unspecified 無指定 | Overview and notices その他概要・特記事項 | | Contact: Sint Masahiro, Facilities: Public Water Supply, Individual septic tank, All-electric, Building confirmation number: 25CA51-0588H, Parking: car space 担当者:信戸昌宏、設備:公営水道、個別浄化槽、オール電化、建築確認番号:25CA51-0588H、駐車場:カースペース | Company profile 会社概要 | | <Seller> Ibaraki Governor (11) No. 001988 (the company), Ibaraki Prefecture Building Lots and Buildings Transaction Business Association (Corporation) metropolitan area real estate Fair Trade Council member Hitachi Land and Building Co., Ltd. Yubinbango315-0001 Ishioka, Ibaraki Prefecture Ishioka 3055 <売主>茨城県知事(11)第001988号(社)茨城県宅地建物取引業協会会員 (公社)首都圏不動産公正取引協議会加盟常陸土地建物(株)〒315-0001 茨城県石岡市石岡3055 |
Rendering (appearance)完成予想図(外観) 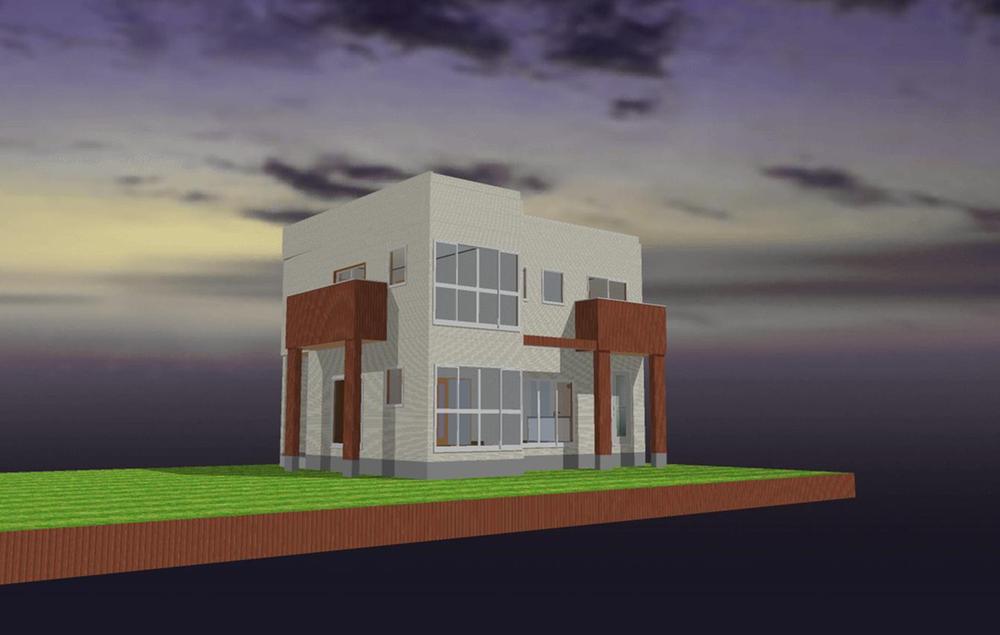 And located in the premises of 85 square meters corner lot. Local is a good place very positive per residential on the front there is no quiet.
85坪角地の敷地に立地します。現地は前面に住宅が無く静かでとても陽当り良好な場所です。
Floor plan間取り図 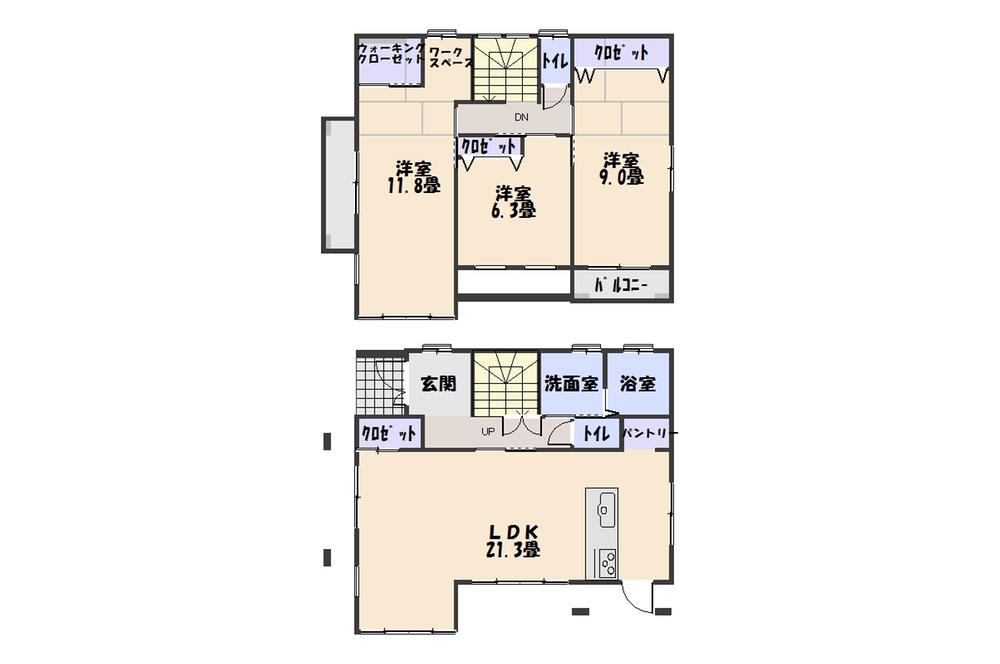 23.8 million yen, 3LDK, Land area 281 sq m , Building area 115.1 sq m site has a plan in consideration of the line of sight and ventilation from a nearby road. I capture also indoor sunshine there is a large window lot, Also consideration of the line of sight from the road.
2380万円、3LDK、土地面積281m2、建物面積115.1m2 現地は近くの道路からの視線や通風に配慮した計画をしています。大きな窓が沢山あり室内の日差しも取り込めるのですが、道路からの視線にも配慮しています。
Same specifications photo (kitchen)同仕様写真(キッチン) 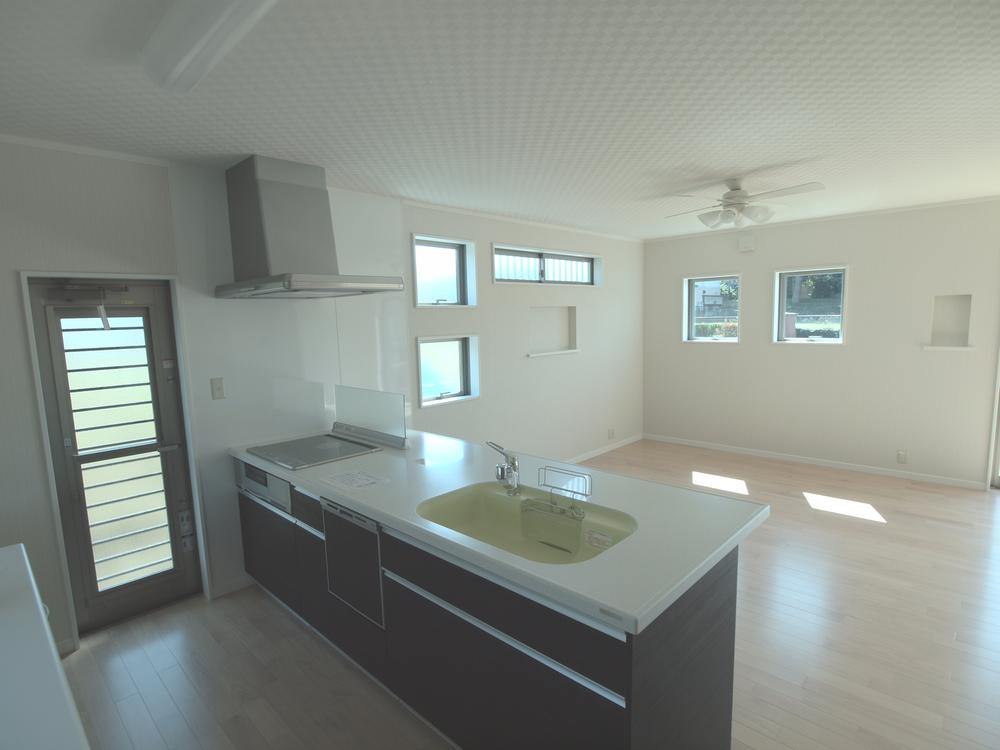 Indoor (10 May 2013) Other site shooting. We have adopted a wide-counter kitchen. Also with storage space in the kitchen body opposite side.
室内(2013年10月)他現場撮影。ワイドカウンターキッチンを採用しています。キッチン本体反対側にも収納スペース付いてます。
Livingリビング 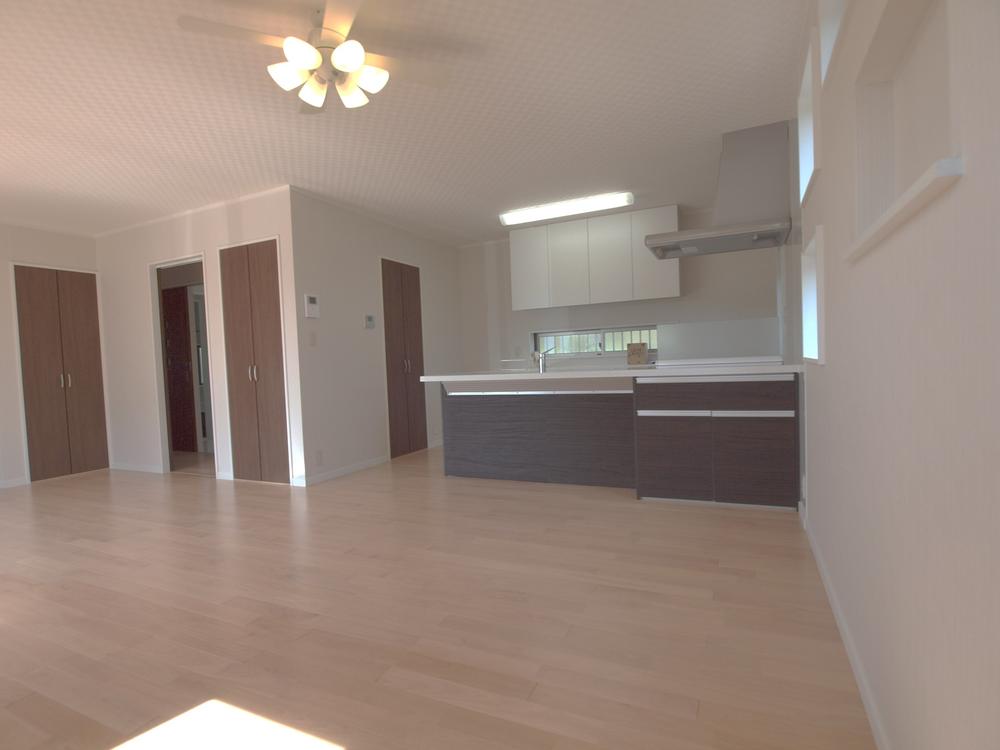 Indoor (10 May 2013) Other site shooting. We are using a solid wood in the living room floor.
室内(2013年10月)他現場撮影。リビング床には無垢材を使用しています。
Bathroom浴室 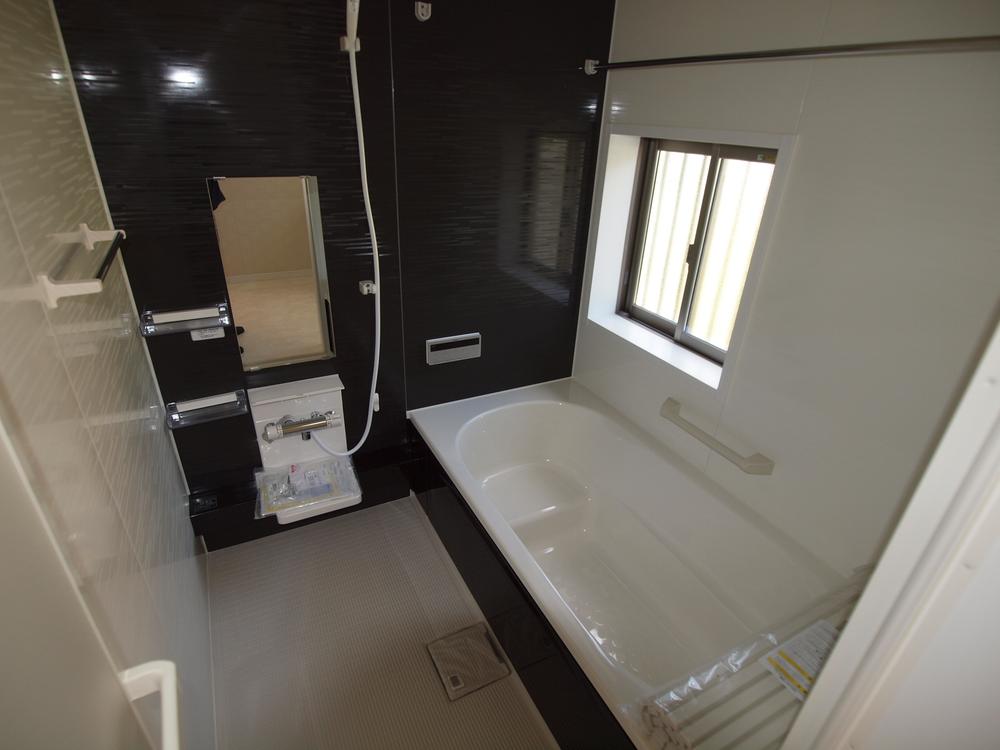 Indoor (10 May 2013) Other site shooting. Warm tub and ventilation dryer in the bathroom also has standard equipment.
室内(2013年10月)他現場撮影。浴室には換気乾燥機と保温浴槽も標準装備しています。
Kitchenキッチン 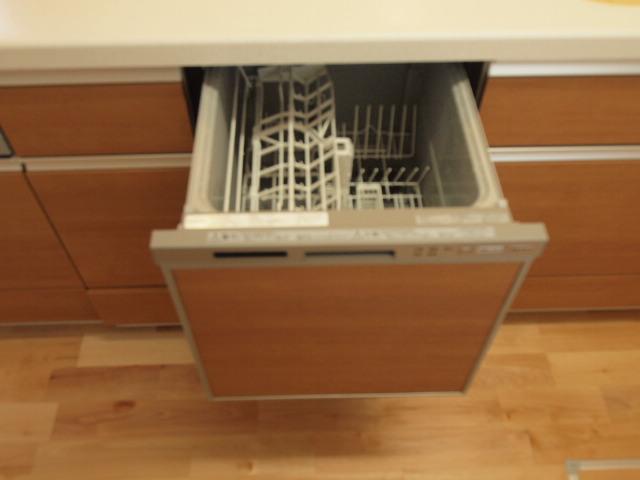 Indoor (June 2013) other site shooting. Dish washing dryer has been standard equipment in the kitchen.
室内(2013年6月)他現場撮影。キッチンには食器洗乾燥機が標準装備されています。
Non-living roomリビング以外の居室 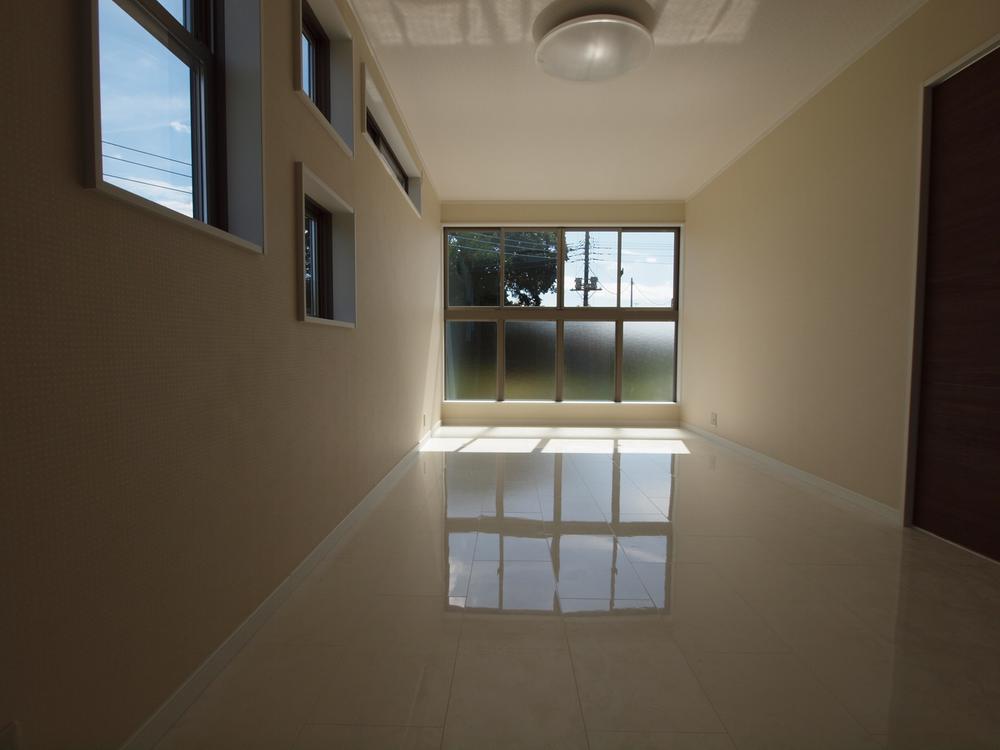 Indoor (10 May 2013) Other site shooting. 2 Kainushi bedroom there is a breadth of 11.8 tatami. Workspace along with the walk-in closet also we offer.
室内(2013年10月)他現場撮影。2階主寝室は11.8畳の広さがあります。ウォークインクローゼットと共にワークスペースもご用意いたしました。
Entrance玄関 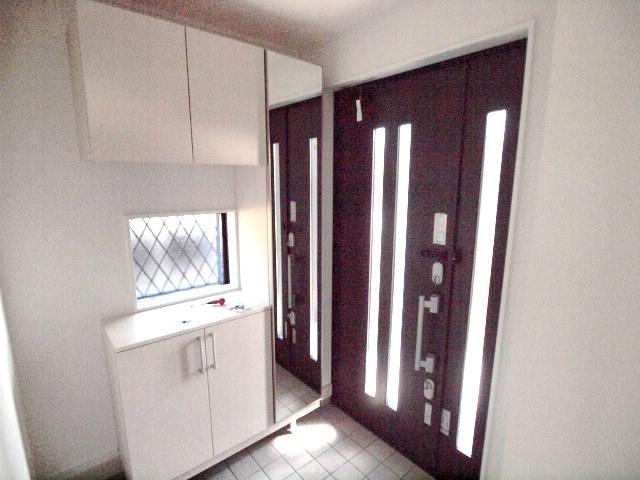 Local (March 2013) other site shooting. Entrance storage is also standard equipment in the entrance. With convenient mirror before going out.
現地(2013年3月)他現場撮影。玄関には玄関収納も標準装備。お出かけ前に便利なミラー付。
Wash basin, toilet洗面台・洗面所 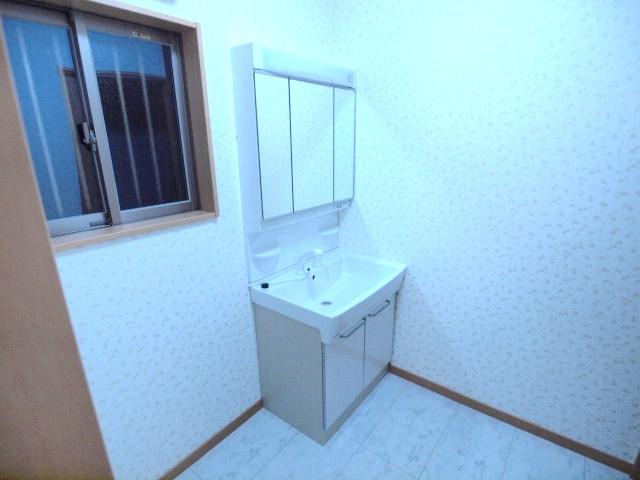 Indoor (June 2013) other site shooting. Vanity of three-sided mirror is attached.
室内(2013年6月)他現場撮影。3面鏡の洗髪洗面化粧台が付いています。
Receipt収納 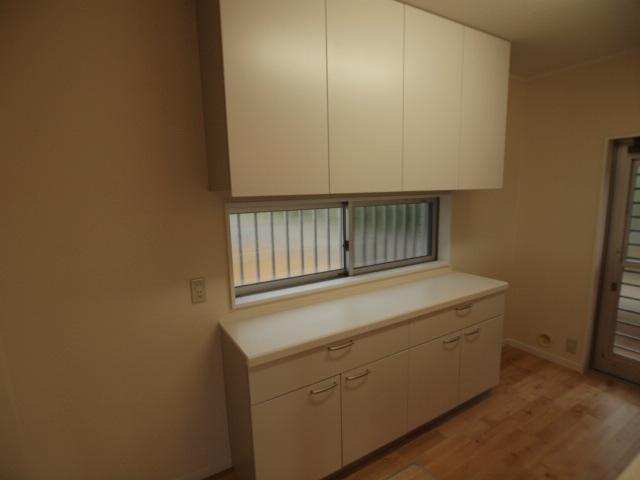 Indoor (June 2013) other site shooting. The kitchen is behind also comes standard with 1800 kitchen furniture of. Work space will be pleased.
室内(2013年6月)他現場撮影。キッチン後ろには1800のキッチンファニチャーも標準装備しています。作業スペースが喜ばれます。
Toiletトイレ 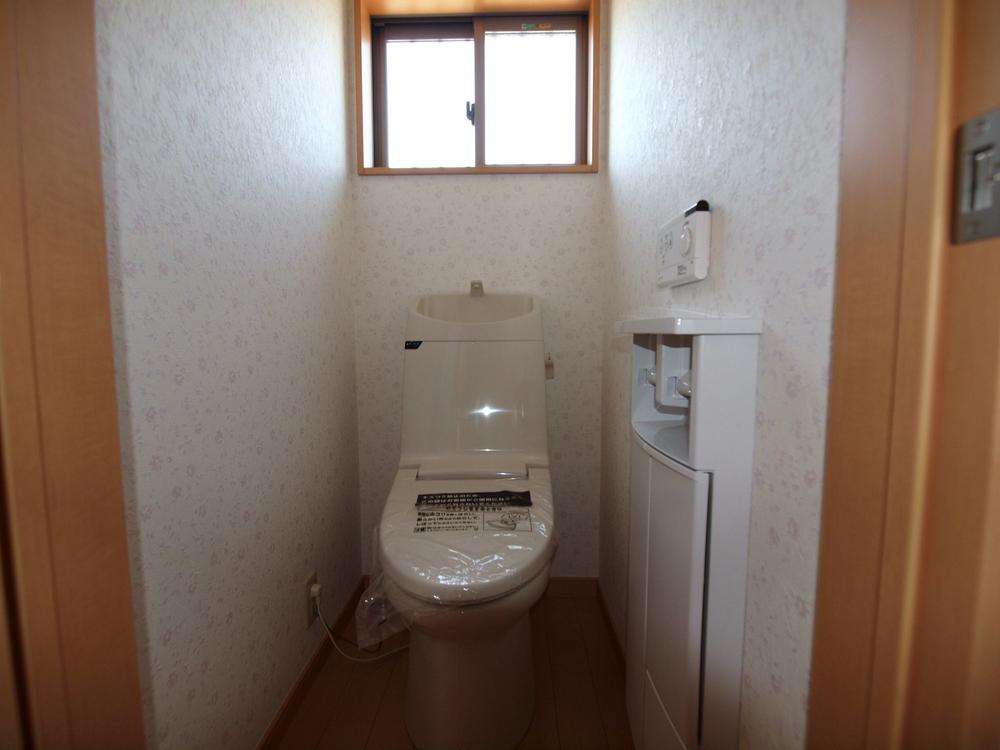 Indoor (June 2013) other site shooting. Toilet with washlet of water-saving type. Also it comes with a toilet storage.
室内(2013年6月)他現場撮影。トイレは節水タイプのウォシュレット付。トイレ収納も付いています。
Local photos, including front road前面道路含む現地写真 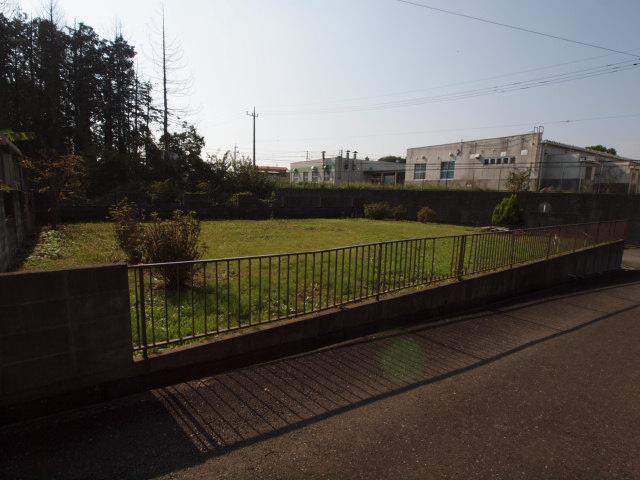 Local (11 May 2013) Shooting. Yet per yang good traffic volume is also less quiet local. There are no houses on the south side.
現地(2013年11月)撮影。陽当り良好でありながら交通量も少なく静かな現地です。南側には住宅がありません。
Garden庭 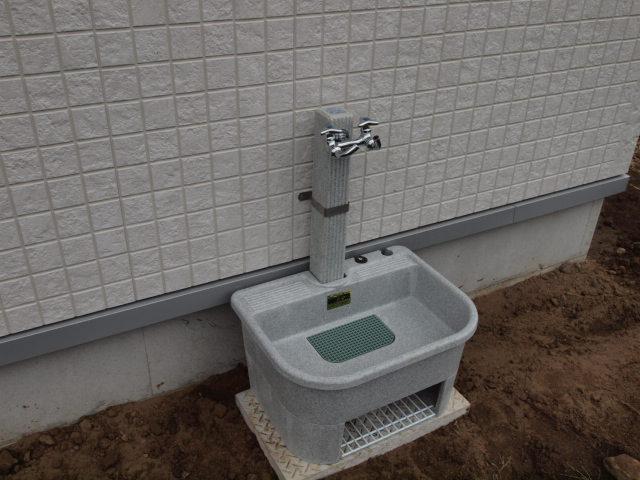 Local (June 2013) other site shooting. Also it comes with outside faucet. It is convenient to watering and car wash to the garden of the plant.
現地(2013年6月)他現場撮影。外水栓も付いています。庭の植物への水やりや洗車に便利です。
Parking lot駐車場 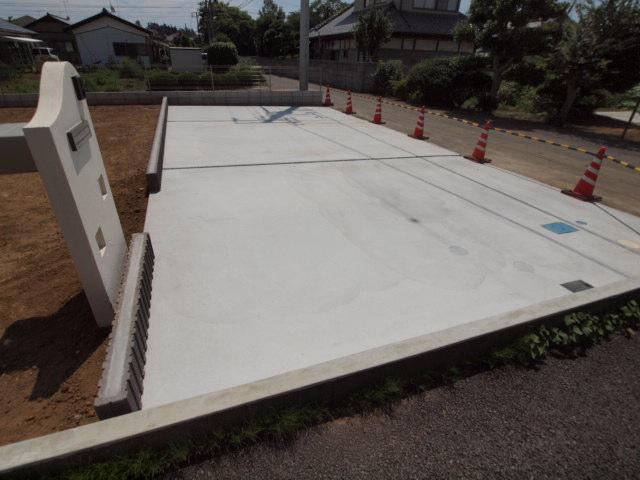 Local (June 2013) other site shooting. State's space is 3 ~ Four is Allowed.
現地(2013年6月)他現場撮影。州者スペースは3 ~ 4台可です。
Balconyバルコニー 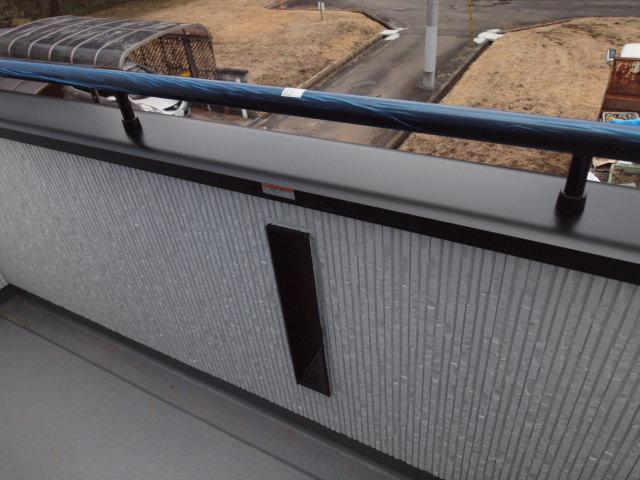 Local (March 2013) other site shooting. In this time of housing, It is provided with a balcony each on the south west side. It also becomes the standard equipment further vents.
現地(2013年3月)他現場撮影。今回の住宅には、南側西側にそれぞれバルコニーを設けてあります。更に通風口も標準装備となっております。
Shopping centreショッピングセンター 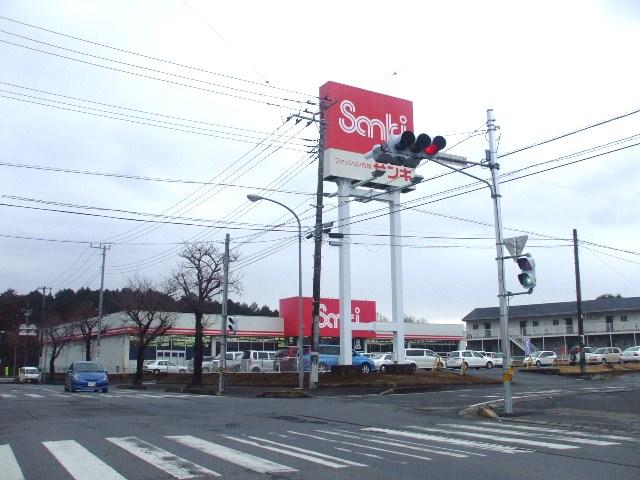 Sanki 2308m until Ishioka store
サンキ石岡店まで2308m
Otherその他 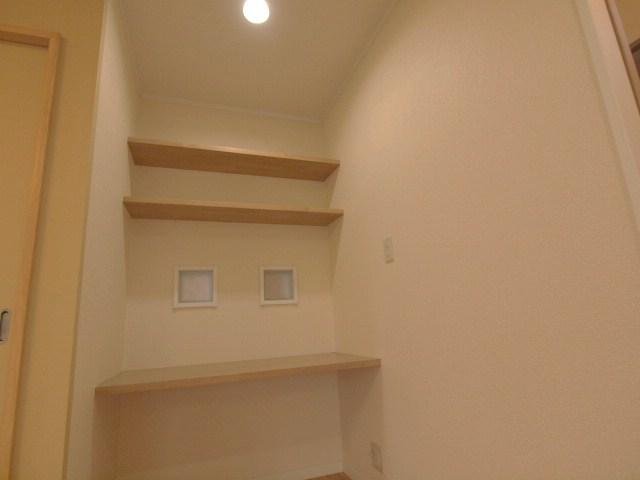 Is on the second floor of the main bedroom was provided with a work space. Usage is free.
2階の主寝室にはワークスペースを設けました。使い方は自由です。
Entrance玄関 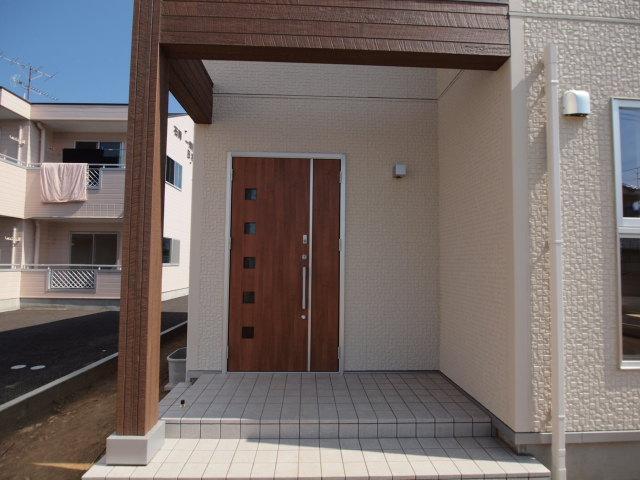 Local (June 2013) other site shooting. Also the thermal insulation of the house from the front door. Entrance is equipped as standard with a thermal insulation type in parent and child door. Also it comes with further key card system.
現地(2013年6月)他現場撮影。家の断熱は玄関からも。玄関は親子ドアで断熱タイプを標準装備しています。更にカードキーシステムも付いています。
Supermarketスーパー 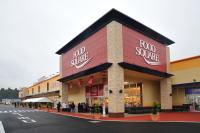 2988m until Kasumi Food Square Ogawa shop
カスミフードスクエア小川店まで2988m
Otherその他 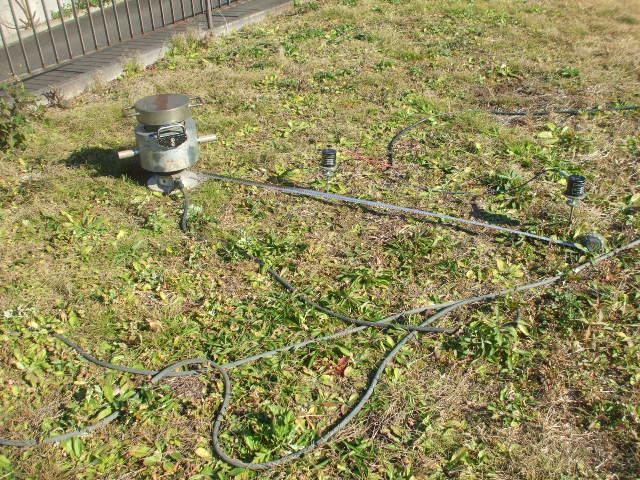 Ground guarantee to land, It comes with defect liability insurance you will you live with peace of mind to the land and buildings both in the building.
土地には地盤保証、建物には瑕疵保証保険が付いていますので土地建物共に安心してお住まいになれます。
Supermarketスーパー 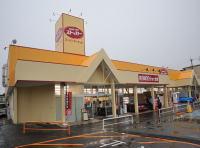 Kasumi FOOD 2826m until OFF stocker Ishioka Higashiten
カスミFOOD OFFストッカー石岡東店まで2826m
Non-living roomリビング以外の居室 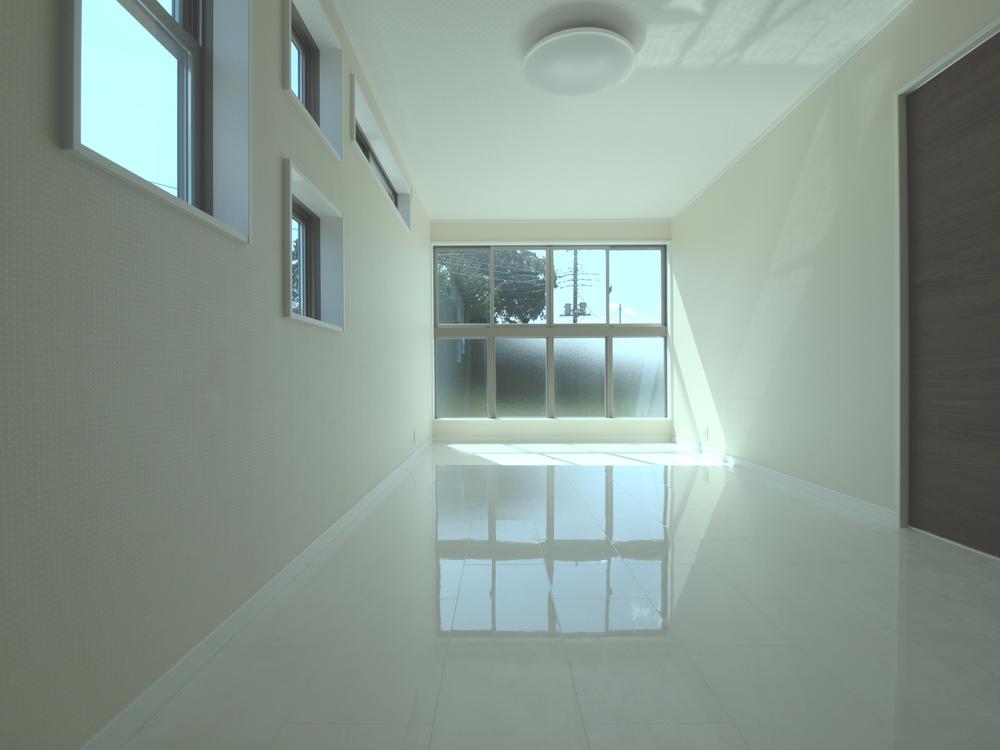 Indoor (10 May 2013) Other site shooting. You can very bright room is expected to using a lot of large windows. Also ventilation is also good.
室内(2013年10月)他現場撮影。大きな窓を沢山用いたとても明るい室内が期待できます。また通風も良好です。
Receipt収納 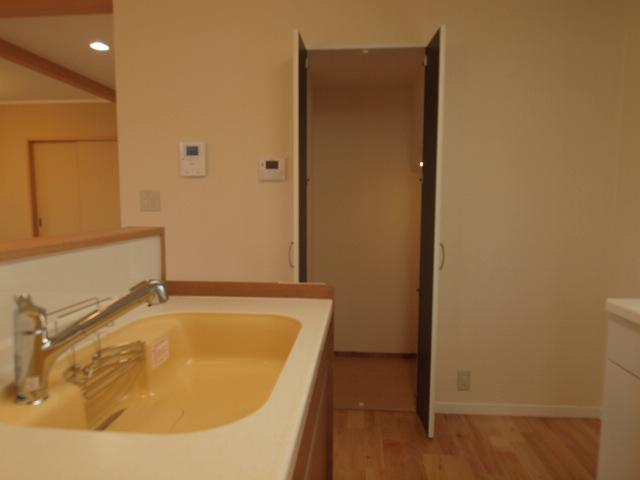 Indoor (June 2013 other site shooting. The kitchen is next to you there is a pantry. It is possible to clean housing and save food.
室内(2013年6月他現場撮影。キッチン横にはパントリーがあります。保存食糧などをスッキリ収納することができます。
Otherその他 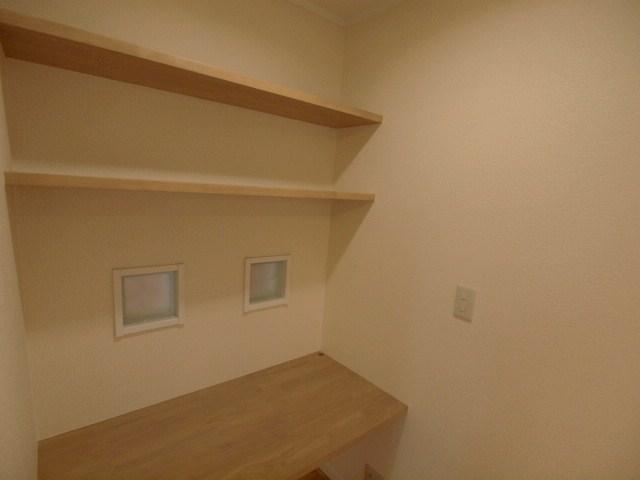 The 2 Kainushi bedroom next to you comes with a work space. Usage is free.
2階主寝室横にはワークスペースもついています。使い方は自由です。
Receipt収納 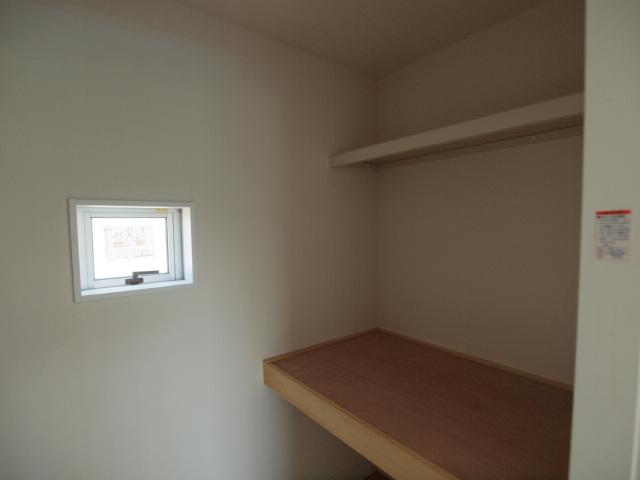 Indoor (June 2013) other site shooting. The 2 Kainushi bedroom set up a walk-in closet.
室内(2013年6月)他現場撮影。2階主寝室にはウォークインクローゼットを設置。
Construction ・ Construction method ・ specification構造・工法・仕様 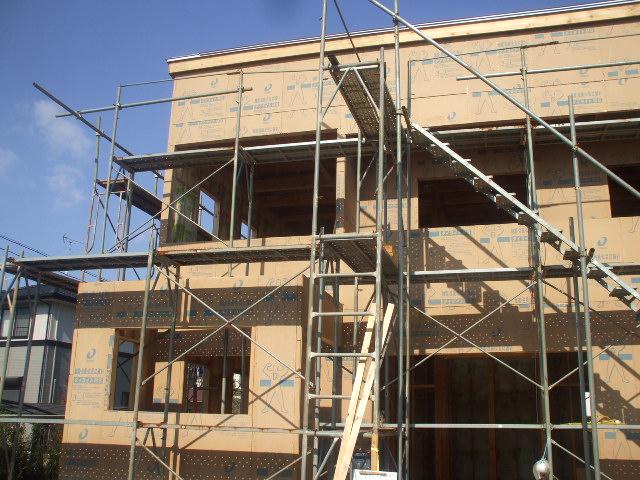 Is a strong Dairaito construction method is standard in the earthquake that covers the whole house in the load-bearing surface material Dairaito. Also adopted the Ordinance quasi-fireproof structure The new model also reduce your fire insurance premiums.
家全体を耐力面材ダイライトで覆う地震に強いダイライト構法が標準です。また省令準耐火構造を採用しお客様の火災保険料の低減も計れます。
Otherその他 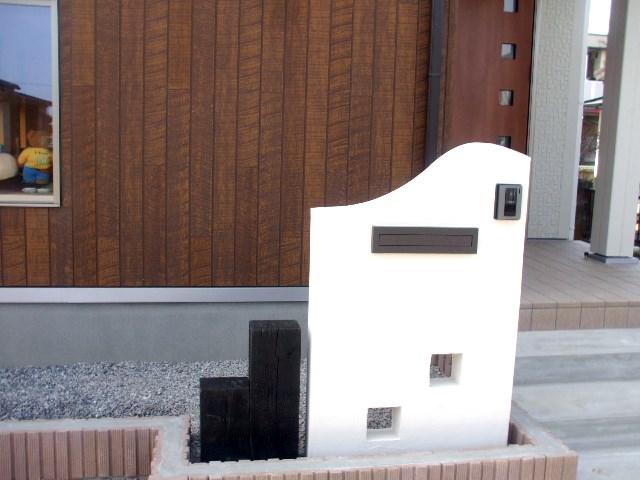 Is also attached that our original outside 構工 The price. Also included in the contributions the price of water admission fee, etc..
価格には当社オリジナル外構工事も付いています。また水道加入金等の負担金も価格に含まれています。
Other Equipmentその他設備 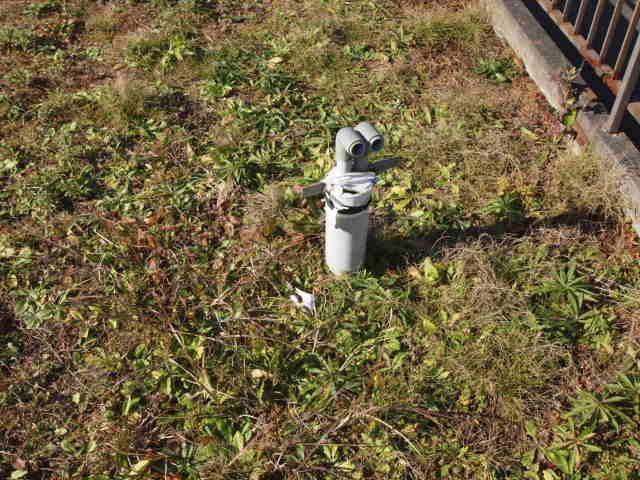 And effective use of the well use of the site. You can cooperate to reduce the burden of water bill. For more information, please contact the person in charge.
敷地内の井戸利用を有効活用します。水道代の負担軽減に協力できます。詳しくは担当までご連絡ください。
Location
| 




























