New Homes » Kansai » Ibaraki Prefecture » Mito
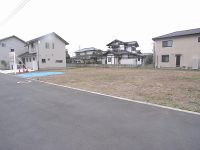 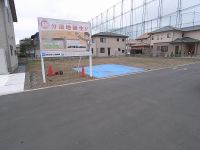
| | Mito, Ibaraki Prefecture 茨城県水戸市 |
| JR Joban Line "Mito" 25 minutes Sixth pond park before walking 8 minutes by bus JR常磐線「水戸」バス25分六番池団地前歩8分 |
| Hirasu 75 tsubo ・ 9 million yen 平須75坪・900万円 |
Features pickup 特徴ピックアップ | | Land 50 square meters or more / Yang per good / A quiet residential area / Around traffic fewer / Or more before road 6m / Shaping land / Leafy residential area / Flat terrain / Building plan example there 土地50坪以上 /陽当り良好 /閑静な住宅地 /周辺交通量少なめ /前道6m以上 /整形地 /緑豊かな住宅地 /平坦地 /建物プラン例有り | Price 価格 | | 8.9 million yen 890万円 | Building coverage, floor area ratio 建ぺい率・容積率 | | Building coverage: 60%, Volume ratio: 200% 建ぺい率:60%、容積率:200% | Sales compartment 販売区画数 | | 1 compartment 1区画 | Total number of compartments 総区画数 | | 4 compartments 4区画 | Land area 土地面積 | | 250.05 sq m (75.63 square meters) 250.05m2(75.63坪) | Land situation 土地状況 | | Vacant lot 更地 | Construction completion time 造成完了時期 | | Construction completed 造成済 | Address 住所 | | Mito, Ibaraki Prefecture Hirasu cho JichinoFuchi 1824-61 茨城県水戸市平須町字池ノ渕1824-61 | Traffic 交通 | | JR Joban Line "Mito" 25 minutes Sixth pond park before walking 8 minutes by bus JR常磐線「水戸」バス25分六番池団地前歩8分
| Related links 関連リンク | | [Related Sites of this company] 【この会社の関連サイト】 | Contact お問い合せ先 | | Misawa Homes Higashi Kanto Co., Ltd. Mito branch Mito office TEL: 0800-808-9901 [Toll free] mobile phone ・ Also available from PHS
Caller ID is not notified
Please contact the "saw SUUMO (Sumo)"
If it does not lead, If the real estate company ミサワホーム東関東(株)水戸支店水戸営業所TEL:0800-808-9901【通話料無料】携帯電話・PHSからもご利用いただけます
発信者番号は通知されません
「SUUMO(スーモ)を見た」と問い合わせください
つながらない方、不動産会社の方は
| Expenses 諸費用 | | Other expenses: water facilities contribution 109,200 yen その他諸費用:水道施設負担金109200円 | Land of the right form 土地の権利形態 | | Ownership 所有権 | Building condition 建築条件 | | With 付 | Time delivery 引き渡し時期 | | Consultation 相談 | Land category 地目 | | Mountain forest, (Current state residential land) 山林、(現況宅地) | Use district 用途地域 | | Urbanization control area 市街化調整区域 | Overview and notices その他概要・特記事項 | | Facilities: TEPCO, Public Water Supply, This sewage, Individual LPG, Building Permits reason: control area per building permit requirements, Area designated area Surrounding environment / 1400m to the Ibaraki prefectural government, 670m to Super Kasumi, Until the York-Benimaru Kasahara shop 584m, Until Tsutaya 730m ※ Contact us, please contact the person in charge Isozaki. 設備:東京電力、公営水道、本下水、個別LPG、建築許可理由:調整区域につき建築許可要、エリア指定区域 周辺環境/茨城県庁まで1400m、スーパーカスミまで670m、ヨークベニマル笠原店まで584m、ツタヤまで730m ※お問い合わせは担当 磯崎までご連絡ください。 | Company profile 会社概要 | | <Seller> Minister of Land, Infrastructure and Transport (3) No. 006496 (the company), Ibaraki Prefecture Building Lots and Buildings Transaction Business Association (Corporation) metropolitan area real estate Fair Trade Council member Misawa Homes Higashi Kanto Co., Ltd. Mito branch Mito office Yubinbango310-0852 Mito, Ibaraki Prefecture Kasahara-cho, 978-38 <売主>国土交通大臣(3)第006496号(社)茨城県宅地建物取引業協会会員 (公社)首都圏不動産公正取引協議会加盟ミサワホーム東関東(株)水戸支店水戸営業所〒310-0852 茨城県水戸市笠原町978-38 |
Local photos, including front road前面道路含む現地写真 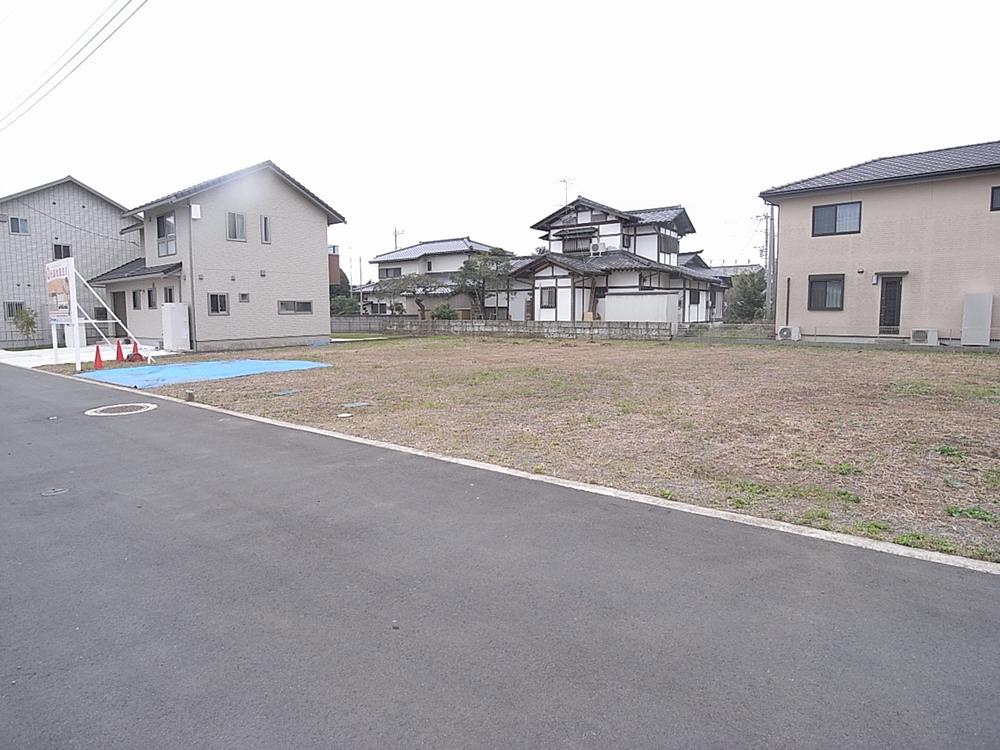 Is also Easy parking and spacious as before road 6m in a quiet living environment. Because that can not be missing as car, Child is safe even if playing in front of the house. Local (April 2012) shooting
閑静な住環境で前道6mと広々しており駐車もらくらくです。車の通りぬけが出来ない為、お子様が家の前で遊んでいても安心です。現地(2012年4月)撮影
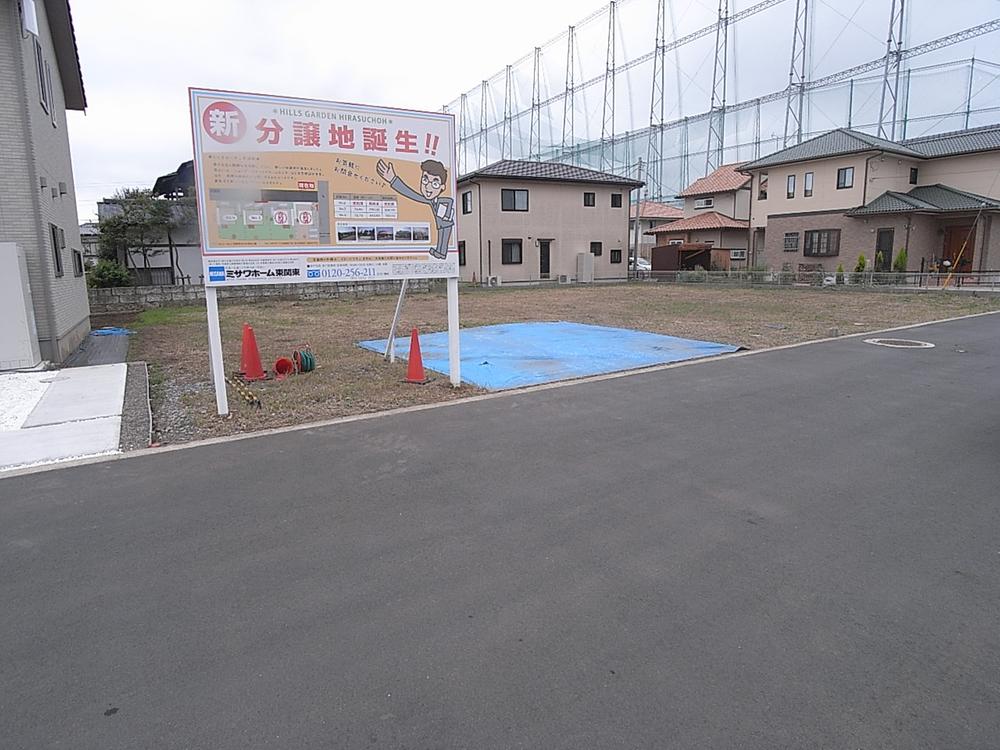 Local land photo
現地土地写真
Building plan example (Perth ・ appearance)建物プラン例(パース・外観) 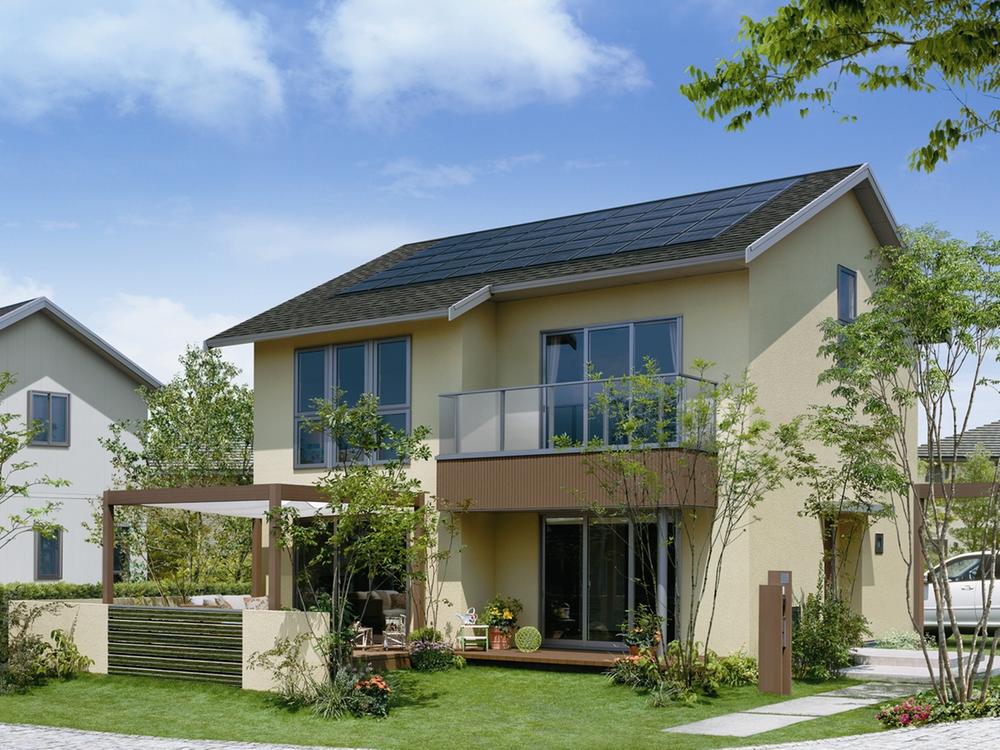 Building plan example (appearance) Building price 24.5 million yen, Building area 113.44 sq m (expenses by)
建物プラン例(外観)建物価格2450万円、建物面積113.44m2(諸費用別)
Other Environmental Photoその他環境写真 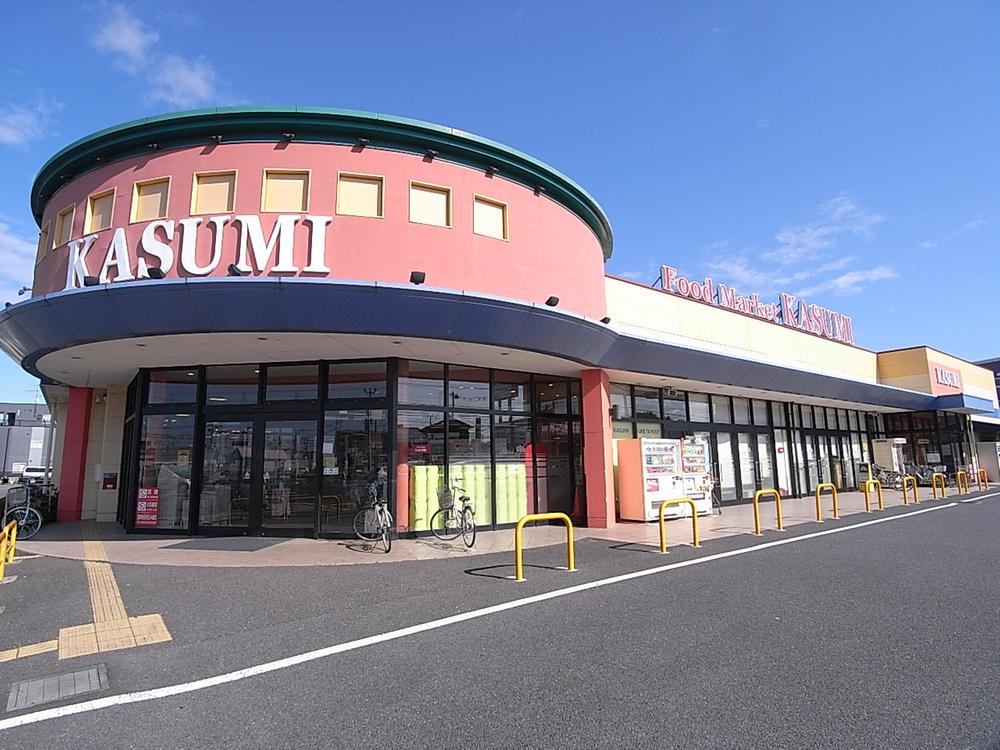 670m to Super Kasumi
スーパーカスミまで670m
Local guide map現地案内図 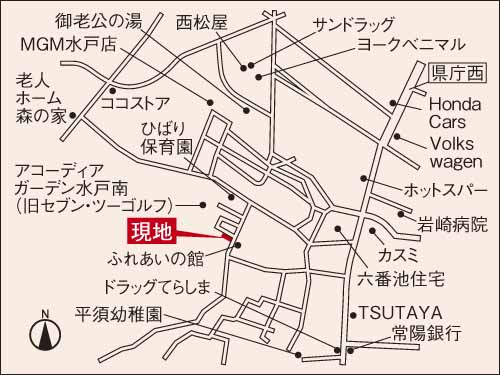 Please feel free to contact, such as field trips or document request. Surrounding environment is commercial facilities are numerous, while there is in a quiet location, Shopping is also Easy. Local guide map
現地見学や資料請求などお気軽にご連絡下さい。周辺環境は閑静な場所にありながら商業施設が多数あり、お買い物もらくらくです。現地案内図
Other Environmental Photoその他環境写真 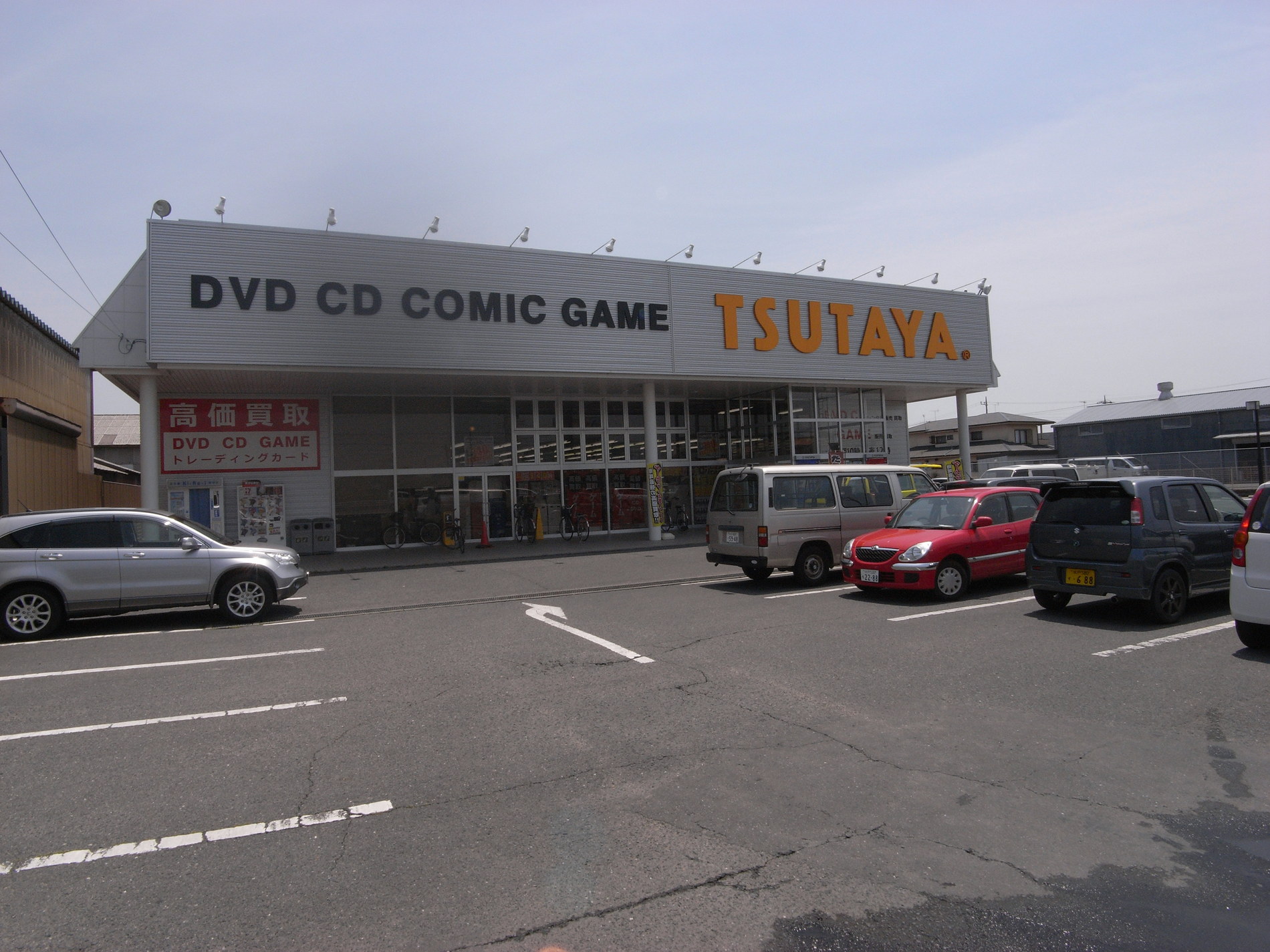 Until Tsutaya 730m
ツタヤまで730m
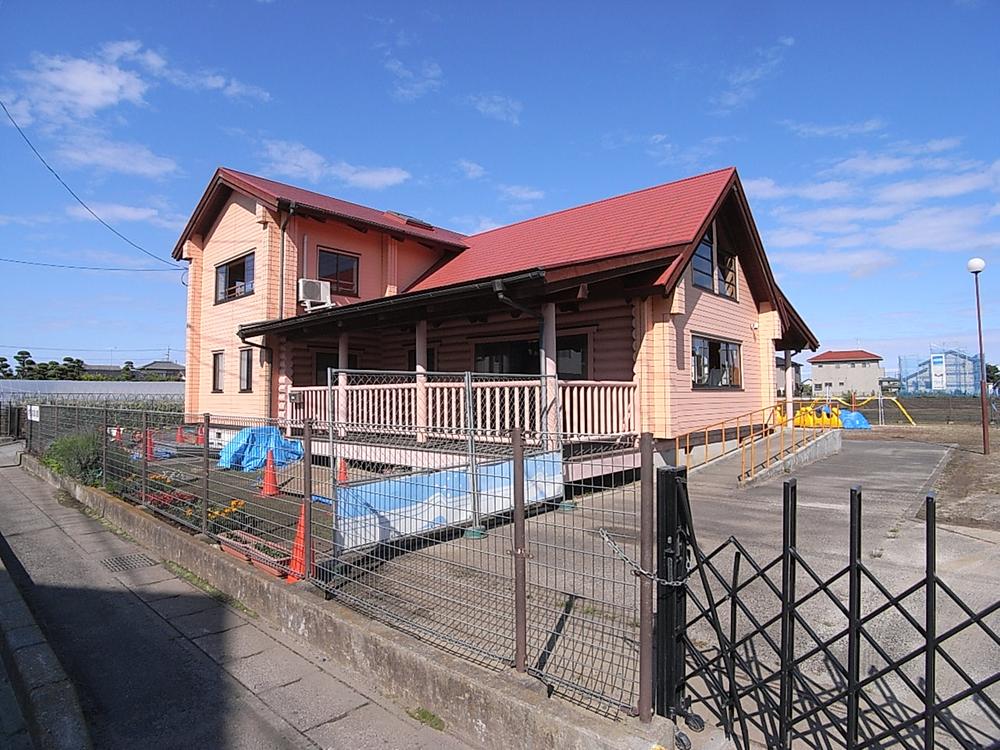 40m until the House of Friendship
ふれあいの館まで40m
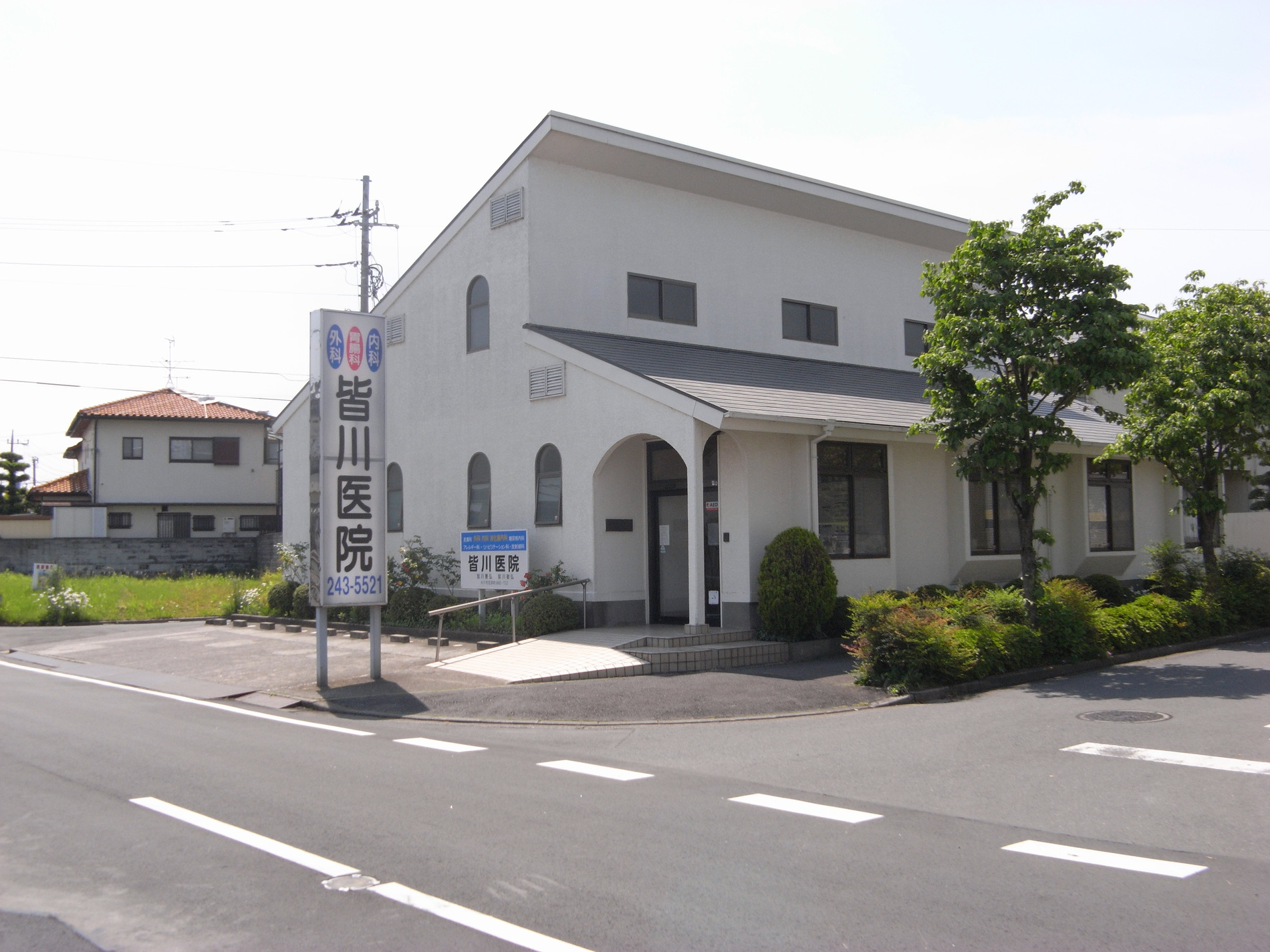 Minagawa until the clinic 980m
皆川医院まで980m
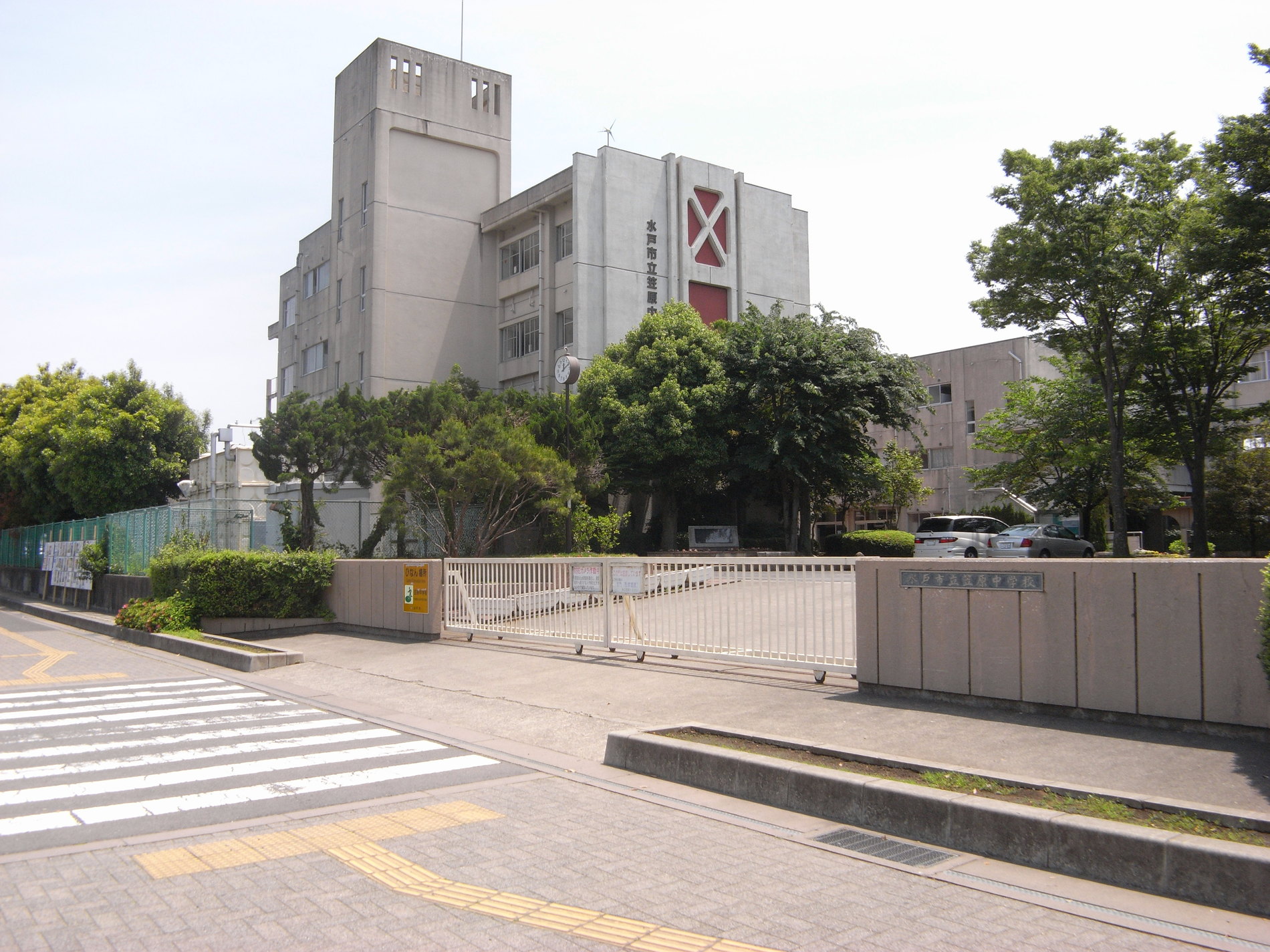 2500m until Kasahara junior high school
笠原中学校まで2500m
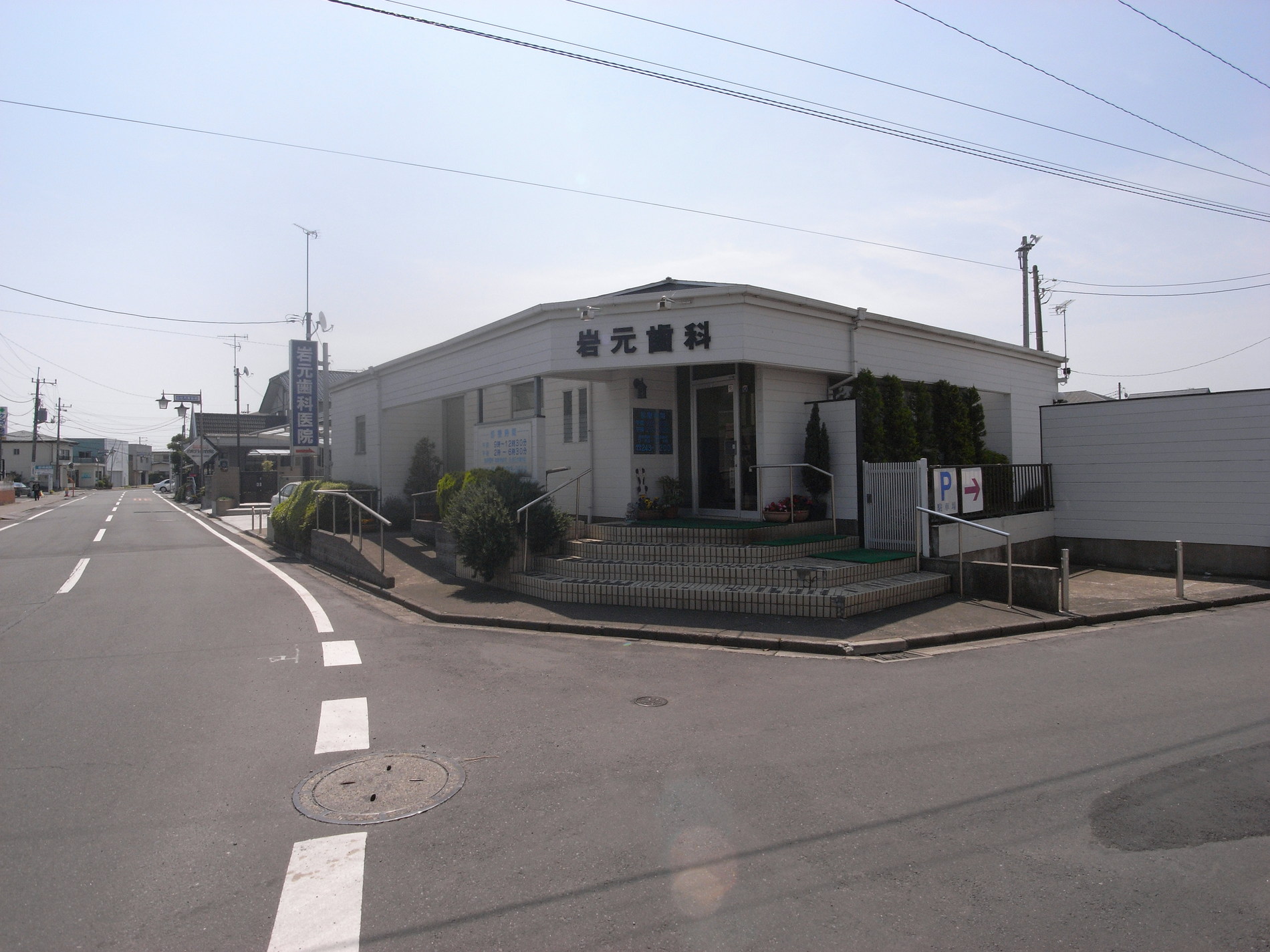 Iwamoto to dental 860m
岩元歯科まで860m
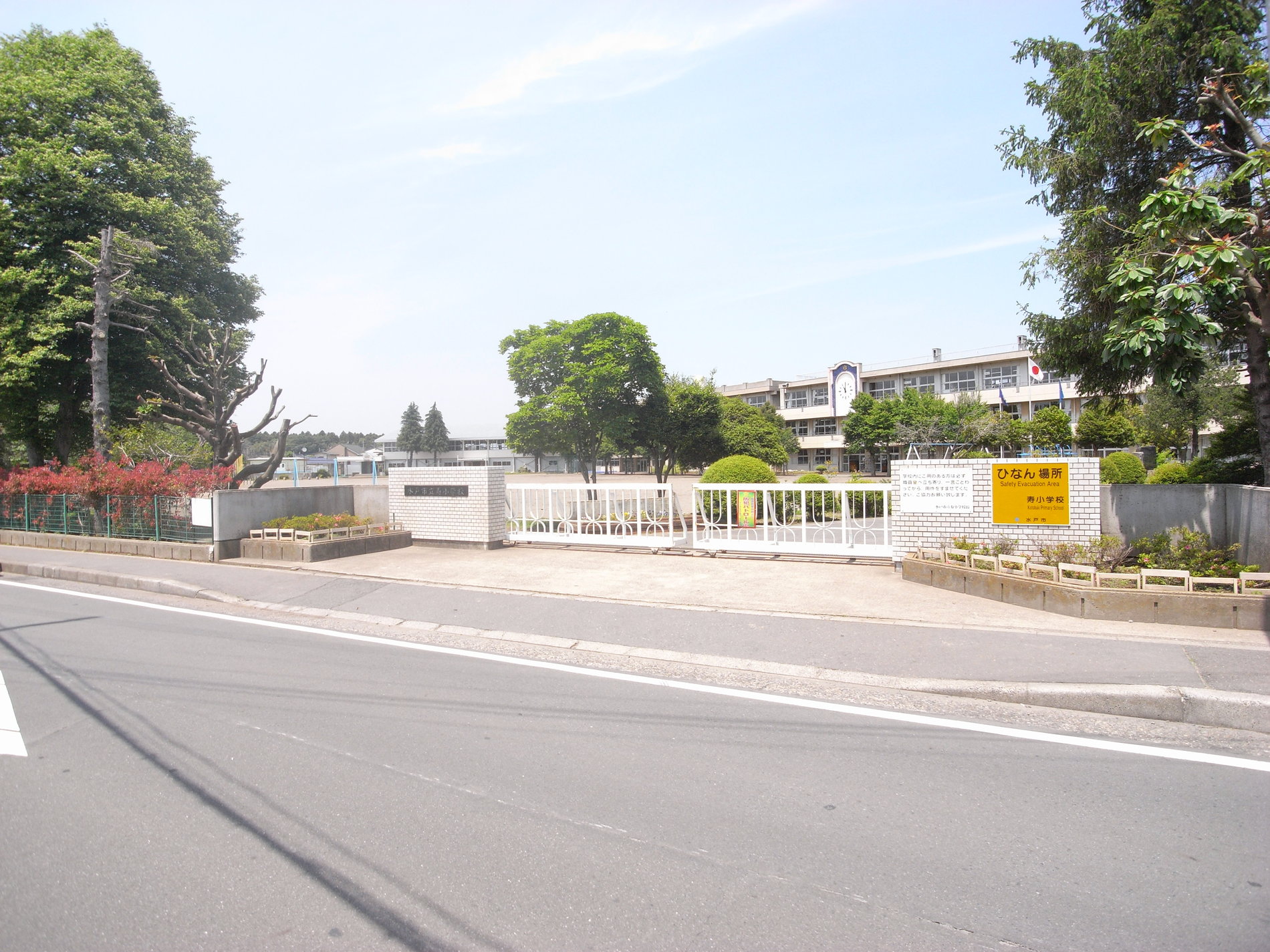 830m until Kotobuki elementary school
寿小学校まで830m
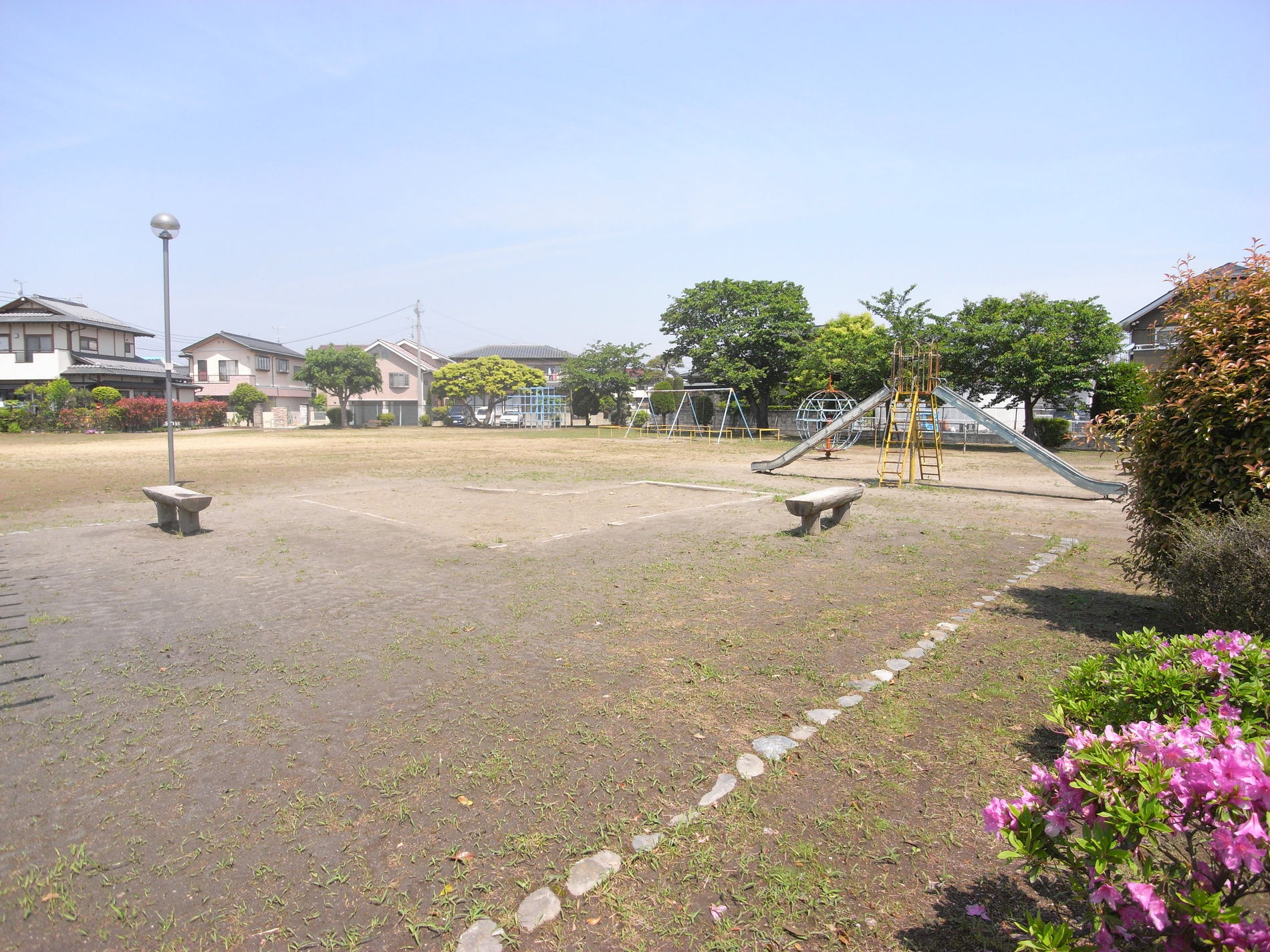 600m until the Sixth Pond Park
六番池公園まで600m
Building plan example (exterior photos)建物プラン例(外観写真) 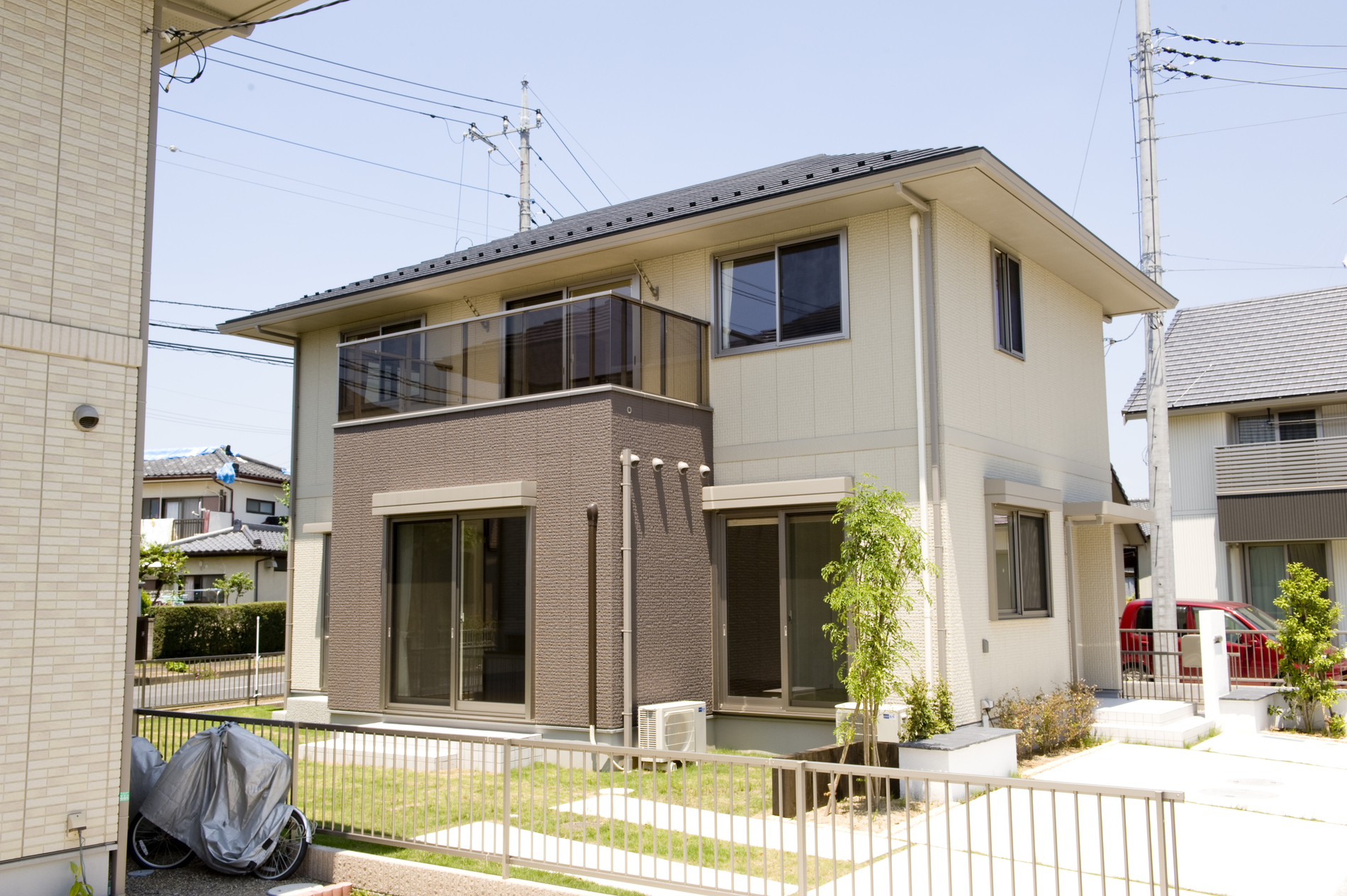 Building plan example (appearance) Building Price 20.5 million yen, Building area 116 sq m (expenses by)
建物プラン例(外観)建物価格 2050万円、建物面積 116m2(諸費用別)
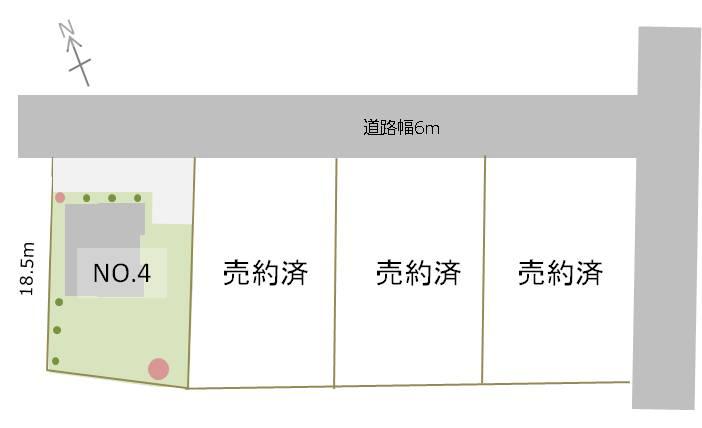 The entire compartment Figure
全体区画図
Other Environmental Photoその他環境写真 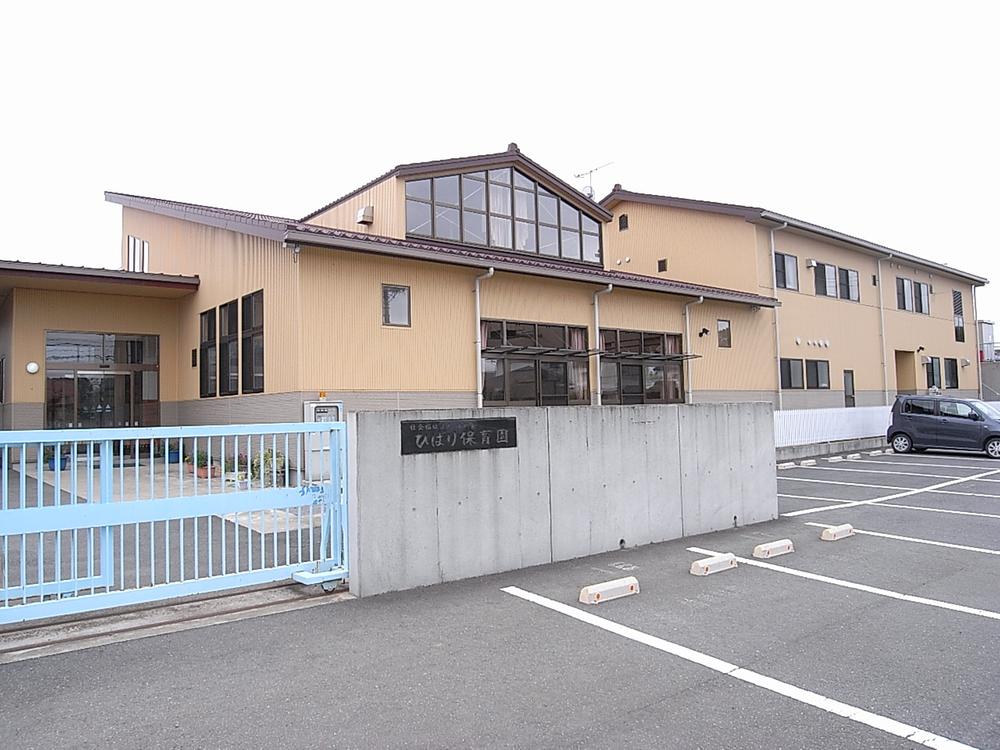 Lark to nursery school 210m
ひばり保育園まで210m
Location
|
















