New Homes » Kansai » Ibaraki Prefecture » Mito
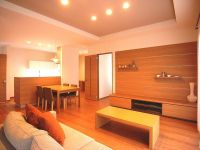 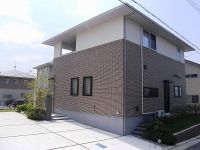
| | Mito, Ibaraki Prefecture 茨城県水戸市 |
| JR Joban Line "Mito" walk 22 minutes JR常磐線「水戸」歩22分 |
| [No, 2 price revision] 41,800,000 yen → 3980 yen (new price published on Nov. 1, 2008) Close to Mito center, Senbako ・ Sakuragawa new construction ready-built two buildings appeared in the large-scale subdivision in of all 27 compartments that received the lush greenery of the benefits of green space 【No,2価格改定】4180万円→3980万円(新価格公示日11月1日)水戸の中心地に程近く、千波湖・桜川緑地の豊かな緑の恩恵を受けた全27区画の大規模分譲地内に新築建売が2棟登場 |
| ■ Solar system equipped with all-electric house (NO, 2, NO, 10) ■ Ceiling height open and bright living room of 2.7m more than 20 Pledge of open kitchen type (NO, 2) ■ Outstanding storage capacity in 2 Pledge of loft and large closet, NO, 10 are shoes with a cloak to put on shoes from the front door ■ I want to eliminate the anxiety of the earthquake from Japan home. Vibration control device "MGEO" with seismic + damping (NO, 2, NO, 10) ■ Electricity in the event of a power failure ・ Hot water can be used "Eco Will Plus" (NO, 2, NO, 10) ■ First floor electric shutter, Dish washing dryer, Bathroom Dryer, Two air conditioning, Car space three (NO, 2, NO, 10) ■太陽光システム搭載のオール電化住宅(NO,2、NO,10)■天井高2.7mの開放的で明るいリビングはオープンキッチンタイプの20帖以上(NO,2)■2帖のロフトや大型クローゼットで収納力抜群、NO,10は玄関から靴で入れるシューズクローク付■日本の家から地震の不安をなくしたい。耐震+制振の制振装置「MGEO」搭載(NO,2、NO,10)■停電時にも電気・お湯が使える「エコウィルプラス」(NO,2、NO,10)■1階電動シャッター、食器洗乾燥機、浴室乾燥、エアコン2台、カースペース3台(NO,2、NO,10) |
Local guide map 現地案内図 | | Local guide map 現地案内図 | Features pickup 特徴ピックアップ | | Construction housing performance with evaluation / Design house performance with evaluation / Long-term high-quality housing / Solar power system / Airtight high insulated houses / Vibration Control ・ Seismic isolation ・ Earthquake resistant / Parking two Allowed / Immediate Available / LDK20 tatami mats or more / Land 50 square meters or more / Energy-saving water heaters / Facing south / System kitchen / Bathroom Dryer / Yang per good / All room storage / Around traffic fewer / Or more before road 6m / Japanese-style room / Shaping land / Washbasin with shower / Face-to-face kitchen / Barrier-free / Toilet 2 places / Bathroom 1 tsubo or more / 2-story / Double-glazing / Otobasu / Warm water washing toilet seat / Nantei / Underfloor Storage / The window in the bathroom / Leafy residential area / Good view / IH cooking heater / Dish washing dryer / Walk-in closet / Or more ceiling height 2.5m / All-electric / City gas / All rooms are two-sided lighting / Fireworks viewing / Development subdivision in 建設住宅性能評価付 /設計住宅性能評価付 /長期優良住宅 /太陽光発電システム /高気密高断熱住宅 /制震・免震・耐震 /駐車2台可 /即入居可 /LDK20畳以上 /土地50坪以上 /省エネ給湯器 /南向き /システムキッチン /浴室乾燥機 /陽当り良好 /全居室収納 /周辺交通量少なめ /前道6m以上 /和室 /整形地 /シャワー付洗面台 /対面式キッチン /バリアフリー /トイレ2ヶ所 /浴室1坪以上 /2階建 /複層ガラス /オートバス /温水洗浄便座 /南庭 /床下収納 /浴室に窓 /緑豊かな住宅地 /眺望良好 /IHクッキングヒーター /食器洗乾燥機 /ウォークインクロゼット /天井高2.5m以上 /オール電化 /都市ガス /全室2面採光 /花火大会鑑賞 /開発分譲地内 | Event information イベント情報 | | Local tour dates / During the public time / 10:00 ~ 17:00 your tour of the building interior is possible at any time. In that case it is smooth and enjoy tell and "saw the SUUMO" to the staff. 現地見学会日程/公開中時間/10:00 ~ 17:00建物室内のご見学はいつでも可能です。その際はスタッフに「SUUMOを見た」とお伝え頂けるとスムーズです。 | Property name 物件名 | | [Misawa Homes] Hills Garden Chinami Sanno 【ミサワホーム】ヒルズガーデン千波山王 | Price 価格 | | 37,300,000 yen ・ 39,800,000 yen 3730万円・3980万円 | Floor plan 間取り | | 3LDK ~ 4LDK with loft 3LDK ~ 4LDKロフト付 | Units sold 販売戸数 | | 2 units 2戸 | Total units 総戸数 | | 27 units 27戸 | Land area 土地面積 | | 200.17 sq m ・ 212.03 sq m (60.55 tsubo ・ 64.13 square meters) 200.17m2・212.03m2(60.55坪・64.13坪) | Building area 建物面積 | | 108.47 sq m ・ 130.83 sq m (32.81 tsubo ・ 39.57 square meters) 108.47m2・130.83m2(32.81坪・39.57坪) | Completion date 完成時期(築年月) | | April 2013 2013年4月 | Address 住所 | | Mito, Ibaraki Prefecture Chinami cho 1307-1 茨城県水戸市千波町1307-1他 | Traffic 交通 | | JR Joban Line "Mito" walk 22 minutes JR常磐線「水戸」歩22分
| Related links 関連リンク | | [Related Sites of this company] 【この会社の関連サイト】 | Person in charge 担当者より | | Rep Hiroyuki Kawai 担当者河合弘幸 | Contact お問い合せ先 | | Misawa Homes Higashi Kanto Co., Ltd. Mito branch Mito office TEL: 0800-808-9901 [Toll free] mobile phone ・ Also available from PHS
Caller ID is not notified
Please contact the "saw SUUMO (Sumo)"
If it does not lead, If the real estate company ミサワホーム東関東(株)水戸支店水戸営業所TEL:0800-808-9901【通話料無料】携帯電話・PHSからもご利用いただけます
発信者番号は通知されません
「SUUMO(スーモ)を見た」と問い合わせください
つながらない方、不動産会社の方は
| Building coverage, floor area ratio 建ぺい率・容積率 | | Kenpei rate: 40%, Volume ratio: 80% 建ペい率:40%、容積率:80% | Time residents 入居時期 | | Immediate available 即入居可 | Land of the right form 土地の権利形態 | | Ownership 所有権 | Structure and method of construction 構造・工法 | | Wood panel construction 木質パネル工法 | Construction 施工 | | Misawa Homes Higashi Kanto Co., Ltd. ミサワホーム東関東株式会社 | Use district 用途地域 | | One low-rise 1種低層 | Land category 地目 | | Residential land 宅地 | Overview and notices その他概要・特記事項 | | Contact: Hiroyuki Kawai 担当者:河合弘幸 | Company profile 会社概要 | | <Seller> Minister of Land, Infrastructure and Transport (3) No. 006496 (the company), Ibaraki Prefecture Building Lots and Buildings Transaction Business Association (Corporation) metropolitan area real estate Fair Trade Council member Misawa Homes Higashi Kanto Co., Ltd. Mito branch Mito office Yubinbango310-0852 Mito, Ibaraki Prefecture Kasahara-cho, 978-38 <売主>国土交通大臣(3)第006496号(社)茨城県宅地建物取引業協会会員 (公社)首都圏不動産公正取引協議会加盟ミサワホーム東関東(株)水戸支店水戸営業所〒310-0852 茨城県水戸市笠原町978-38 |
Otherその他 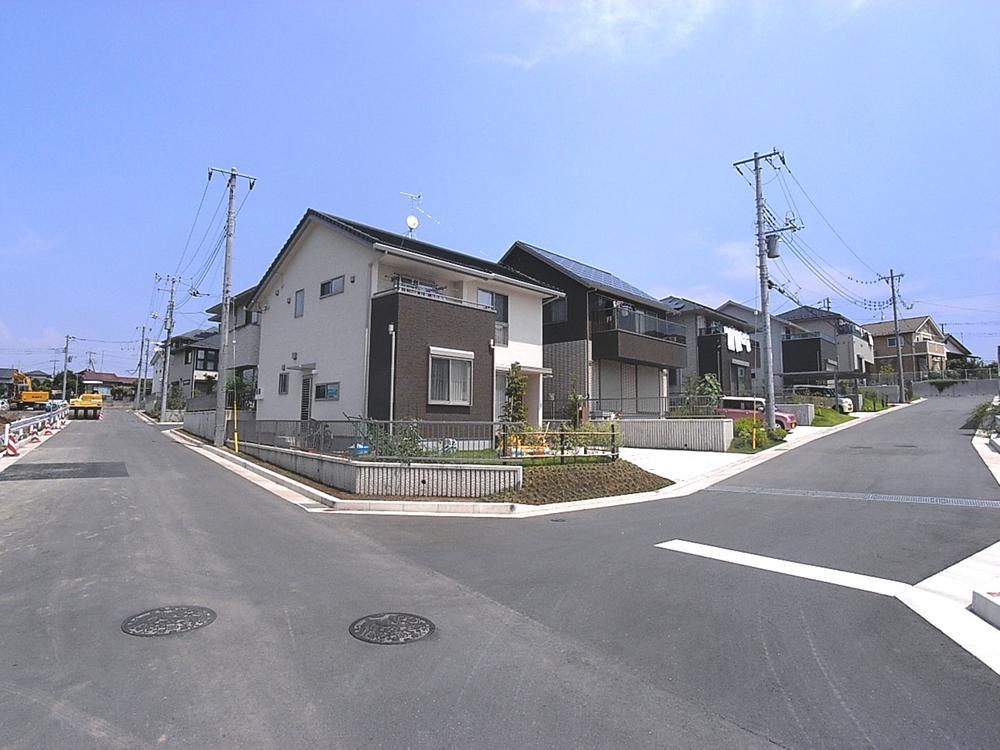 New cityscape of all 27 compartments was born. NO, 2 and NO, 10 will have been completed because it is possible preview. In that case it is smooth and receive mention as "saw the SUUMO".
全27区画の新しい街並みが誕生しました。NO,2とNO,10が完成しておりますので内覧可能です。その際は「SUUMOを見た」とお伝え頂くとスムーズです。
Livingリビング ![Living. [Building 2: Living] Dad and children relax while watching TV. Mom to the dishes while watching the situation. Family is everyone's living space that can be important to communicate (August 2013) Shooting](/images/ibaraki/mito/aacbac0119.jpg) [Building 2: Living] Dad and children relax while watching TV. Mom to the dishes while watching the situation. Family is everyone's living space that can be important to communicate (August 2013) Shooting
【2号棟:リビング】テレビを見ながら寛ぐパパと子供。その様子を眺めながらお料理をするママ。家族みんなのコミュニケーションを大切にできるリビング空間です(2013年8月)撮影
Local appearance photo現地外観写真 ![Local appearance photo. [Building 2: Appearance] Since the Building 2 of Nantei can not see your garden or interior from the road side, You can family of privacy cherish (August 2013) Shooting](/images/ibaraki/mito/aacbac0121.jpg) [Building 2: Appearance] Since the Building 2 of Nantei can not see your garden or interior from the road side, You can family of privacy cherish (August 2013) Shooting
【2号棟:外観】南庭の2号棟は道路側からお庭や室内が見えないので、家族のプライバシーを大切にできます(2013年8月)撮影
Floor plan間取り図 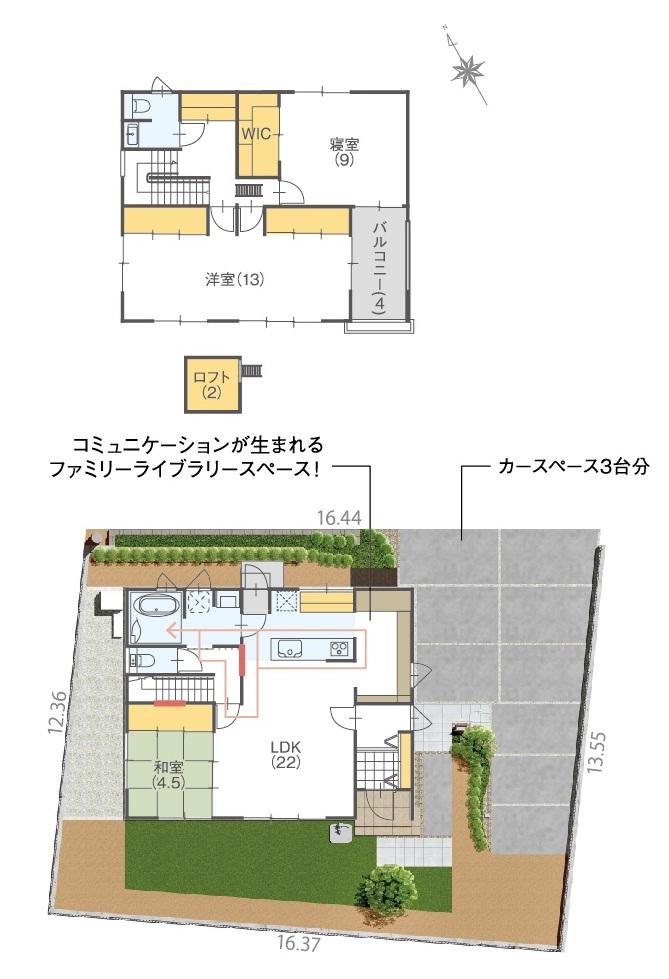 (NO, 2), Price 39,800,000 yen, 3LDK, Land area 212.03 sq m , Building area 130.83 sq m
(NO,2)、価格3980万円、3LDK、土地面積212.03m2、建物面積130.83m2
Livingリビング ![Living. [Building 2: Living] Living room ceiling has been designed a little higher, There is a brightness and airy (August 2013) Shooting](/images/ibaraki/mito/aacbac0120.jpg) [Building 2: Living] Living room ceiling has been designed a little higher, There is a brightness and airy (August 2013) Shooting
【2号棟:リビング】天井が少し高く設計されているリビングは、明るさと開放感があります(2013年8月)撮影
Non-living roomリビング以外の居室 ![Non-living room. [Building 2: Bedroom] Since the husband and wife in the bedroom there are plenty of storage, Storage of clothes mama is also safe (August 2013) Shooting](/images/ibaraki/mito/aacbac0124.jpg) [Building 2: Bedroom] Since the husband and wife in the bedroom there are plenty of storage, Storage of clothes mama is also safe (August 2013) Shooting
【2号棟:寝室】ご夫婦の寝室には収納もたっぷりありますので、ママのお洋服の収納も安心です(2013年8月)撮影
Kitchenキッチン ![Kitchen. [Building 2: Kitchen] Spacious kitchen space. Your hand in cooking, Sink before the partition that will little blindfold is also happy part (August 2013) Shooting](/images/ibaraki/mito/aacbac0116.jpg) [Building 2: Kitchen] Spacious kitchen space. Your hand in cooking, Sink before the partition that will little blindfold is also happy part (August 2013) Shooting
【2号棟:キッチン】広々としたキッチンスペース。料理中のお手元を、ちょっと目隠ししてくれるシンク前の仕切りも嬉しい部分です(2013年8月)撮影
Other introspectionその他内観 ![Other introspection. [Building 2: Family library] Mama Ya you want the PC operation in between housework, Dishes next to the to mom, such as children who want to homework, Family space in which everyone can use (August 2013) Shooting](/images/ibaraki/mito/aacbac0123.jpg) [Building 2: Family library] Mama Ya you want the PC operation in between housework, Dishes next to the to mom, such as children who want to homework, Family space in which everyone can use (August 2013) Shooting
【2号棟:ファミリーライブラリー】家事の合間にPC操作をしたいママや、お料理をするママの横で宿題をしたい子供など、家族みんなが使える空間(2013年8月)撮影
Kitchenキッチン ![Kitchen. [Building 2: Kitchen] Family library, kitchen, Washroom, And Bathing, Has become a design in consideration of the housework conductor of the busy mom (August 2013) Shooting](/images/ibaraki/mito/aacbac0117.jpg) [Building 2: Kitchen] Family library, kitchen, Washroom, And Bathing, Has become a design in consideration of the housework conductor of the busy mom (August 2013) Shooting
【2号棟:キッチン】ファミリーライブラリー、キッチン、洗面所、お風呂と、忙しいママの家事導線に配慮した設計になっています(2013年8月)撮影
Wash basin, toilet洗面台・洗面所 ![Wash basin, toilet. [Building 2: washroom / bathroom] There is a washroom in the conductors to which followed from the kitchen. Because there is a cupboard equipped, Also it can be stored and refreshing towel (August 2013) Shooting](/images/ibaraki/mito/aacbac0126.jpg) [Building 2: washroom / bathroom] There is a washroom in the conductors to which followed from the kitchen. Because there is a cupboard equipped, Also it can be stored and refreshing towel (August 2013) Shooting
【2号棟:洗面所/浴室】キッチンから続く導線の先には洗面所があります。備え付けの戸棚があるので、タオルなどもスッキリと収納できます(2013年8月)撮影
Livingリビング ![Living. [10 Building: Living] Watch TV in the living room Papa, Children to the dining table homework, Mom to the dishes while enjoying such a situation. Family space is that values everyone's connection (August 2013) Shooting](/images/ibaraki/mito/aacbac0109.jpg) [10 Building: Living] Watch TV in the living room Papa, Children to the dining table homework, Mom to the dishes while enjoying such a situation. Family space is that values everyone's connection (August 2013) Shooting
【10号棟:リビング】リビングでテレビを見るパパ、ダイニングテーブル宿題をする子供、そんな様子を眺めながらお料理をするママ。家族みんなの繋がりを大切にした空間です(2013年8月)撮影
Kitchenキッチン ![Kitchen. [10 Building: Kitchen] Because there is a cupboard of equipped, Okemasu clean and closed and kitchen supplies and food products (August 2013) Shooting](/images/ibaraki/mito/aacbac0085.jpg) [10 Building: Kitchen] Because there is a cupboard of equipped, Okemasu clean and closed and kitchen supplies and food products (August 2013) Shooting
【10号棟:キッチン】備え付けのカップボードがあるので、キッチン用品や食料品などをすっきりとしまっておけます(2013年8月)撮影
![Kitchen. [10 Building: Kitchen] Since the spacious kitchen space, Even if the child is me to help is wide of the peace of mind (August 2013) Shooting](/images/ibaraki/mito/aacbac0108.jpg) [10 Building: Kitchen] Since the spacious kitchen space, Even if the child is me to help is wide of the peace of mind (August 2013) Shooting
【10号棟:キッチン】広々としたキッチンスペースなので、子供がお手伝いをしてくれていても安心の広さです(2013年8月)撮影
Livingリビング ![Living. [10 Building: Living] Living with a brightness and airy. Under the wall surface has become housed, From the entrance on the opposite side has led as a dirt floor (August 2013) Shooting](/images/ibaraki/mito/aacbac0110.jpg) [10 Building: Living] Living with a brightness and airy. Under the wall surface has become housed, From the entrance on the opposite side has led as a dirt floor (August 2013) Shooting
【10号棟:リビング】明るさと開放感のあるリビング。壁面の下は収納になっており、反対側の玄関からは土間として繋がっています(2013年8月)撮影
Other introspectionその他内観 ![Other introspection. [10 Building: Stairs] By the wall of the stairs to the skeleton, It has created the lighting and sense of openness to the living room (August 2013) Shooting](/images/ibaraki/mito/aacbac0111.jpg) [10 Building: Stairs] By the wall of the stairs to the skeleton, It has created the lighting and sense of openness to the living room (August 2013) Shooting
【10号棟:階段】階段の壁面をスケルトンにすることで、リビングへの採光と開放感を作り出しています(2013年8月)撮影
Local appearance photo現地外観写真 ![Local appearance photo. [10 Building: Appearance] Since the 10 Building of Nantei can not see your garden or interior from the road side, You can family of privacy cherish (August 2013) Shooting](/images/ibaraki/mito/aacbac0112.jpg) [10 Building: Appearance] Since the 10 Building of Nantei can not see your garden or interior from the road side, You can family of privacy cherish (August 2013) Shooting
【10号棟:外観】南庭の10号棟は道路側からお庭や室内が見えないので、家族のプライバシーを大切にできます(2013年8月)撮影
Garden庭 ![Garden. [10 Building: garden] Tea time call mom friend. Such "out cafa" can be likely terrace of 10 Building (August 2013) Shooting](/images/ibaraki/mito/aacbac0091.jpg) [10 Building: garden] Tea time call mom friend. Such "out cafa" can be likely terrace of 10 Building (August 2013) Shooting
【10号棟:庭】ママ友を呼んでティータイム。そんな「うちcafa」ができそうなテラスのある10号棟(2013年8月)撮影
Bathroom浴室 ![Bathroom. [10 Building: washroom / bathroom] Since the washroom there is a cupboard equipped, Also it can be stored and refreshing towel (August 2013) Shooting](/images/ibaraki/mito/aacbac0115.jpg) [10 Building: washroom / bathroom] Since the washroom there is a cupboard equipped, Also it can be stored and refreshing towel (August 2013) Shooting
【10号棟:洗面所/浴室】洗面所には備え付けの戸棚があるので、タオルなどもスッキリと収納できます(2013年8月)撮影
Non-living roomリビング以外の居室 ![Non-living room. [10 Building: the bedroom] Bedroom with a loft with a storage capacity. Also memories of the increase along with the growth family, We put firmly closed to the loft (August 2013) Shooting](/images/ibaraki/mito/aacbac0114.jpg) [10 Building: the bedroom] Bedroom with a loft with a storage capacity. Also memories of the increase along with the growth family, We put firmly closed to the loft (August 2013) Shooting
【10号棟:寝室】収納力のあるロフト付きの寝室。成長と共に増える家族の思い出も、ロフトにしっかりとしまっておけます(2013年8月)撮影
Floor plan間取り図 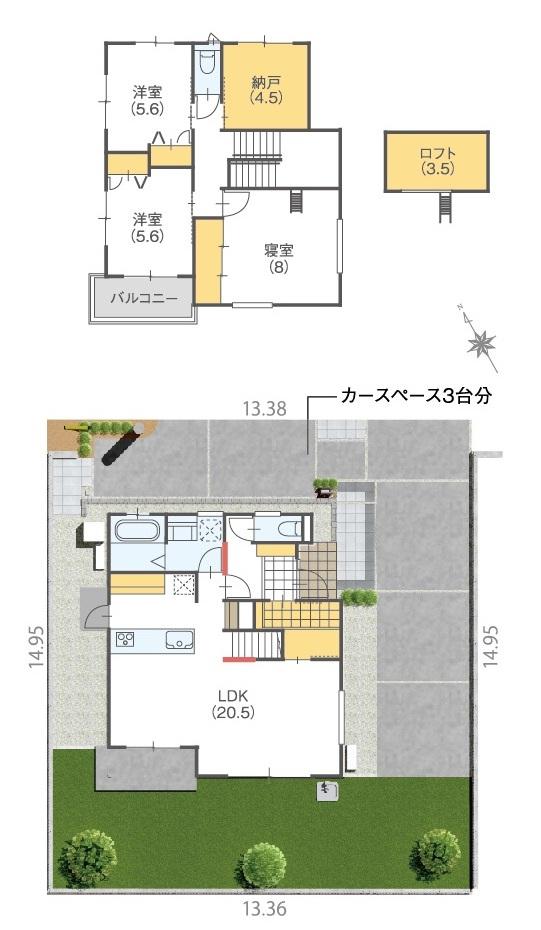 New cityscape of all 27 compartments was born. NO, 2 and NO, 10 will have been completed because it is possible preview. In that case it is smooth and receive mention as "saw the SUUMO".
全27区画の新しい街並みが誕生しました。NO,2とNO,10が完成しておりますので内覧可能です。その際は「SUUMOを見た」とお伝え頂くとスムーズです。
Primary school小学校 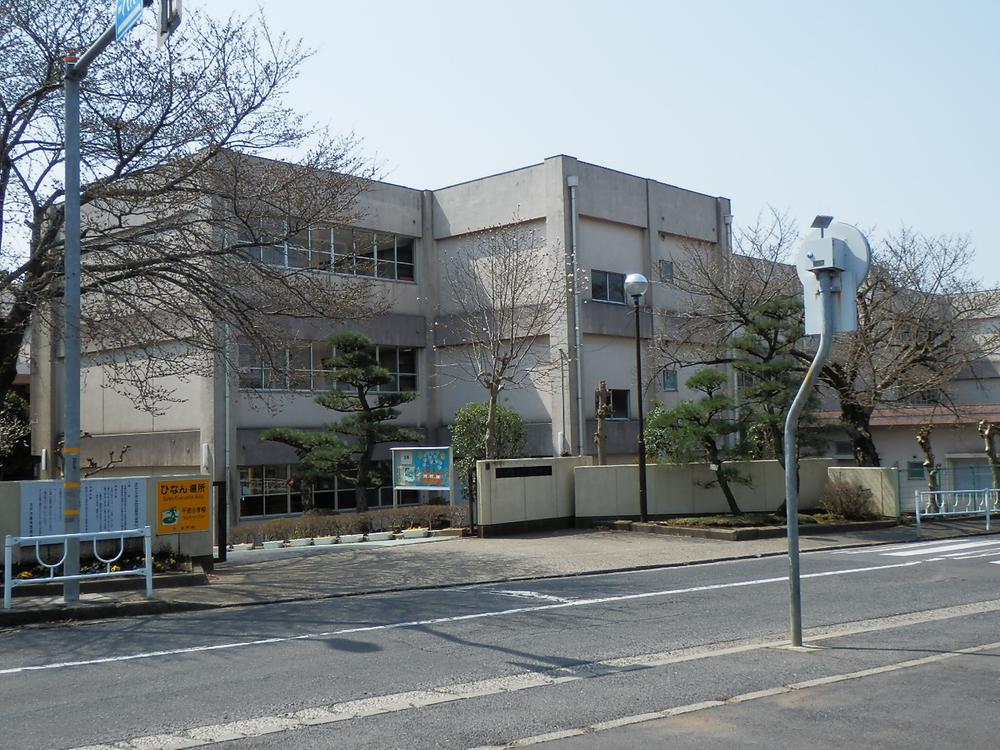 Chinami 600m up to elementary school
千波小学校まで600m
Junior high school中学校 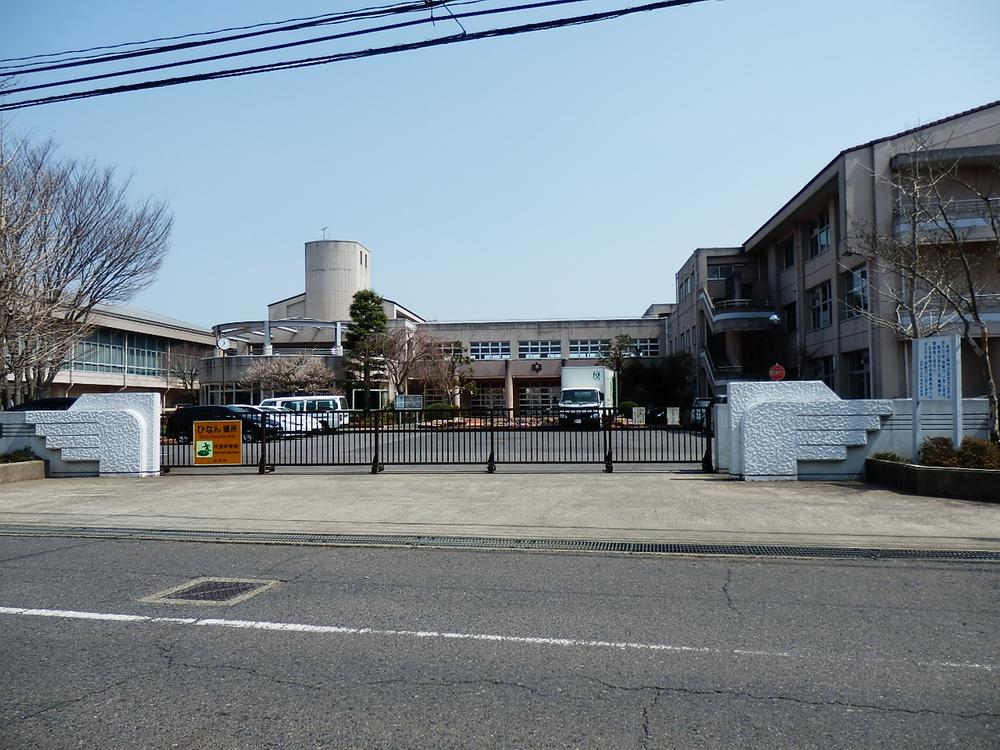 Chinami 1000m until junior high school
千波中学校まで1000m
Kindergarten ・ Nursery幼稚園・保育園 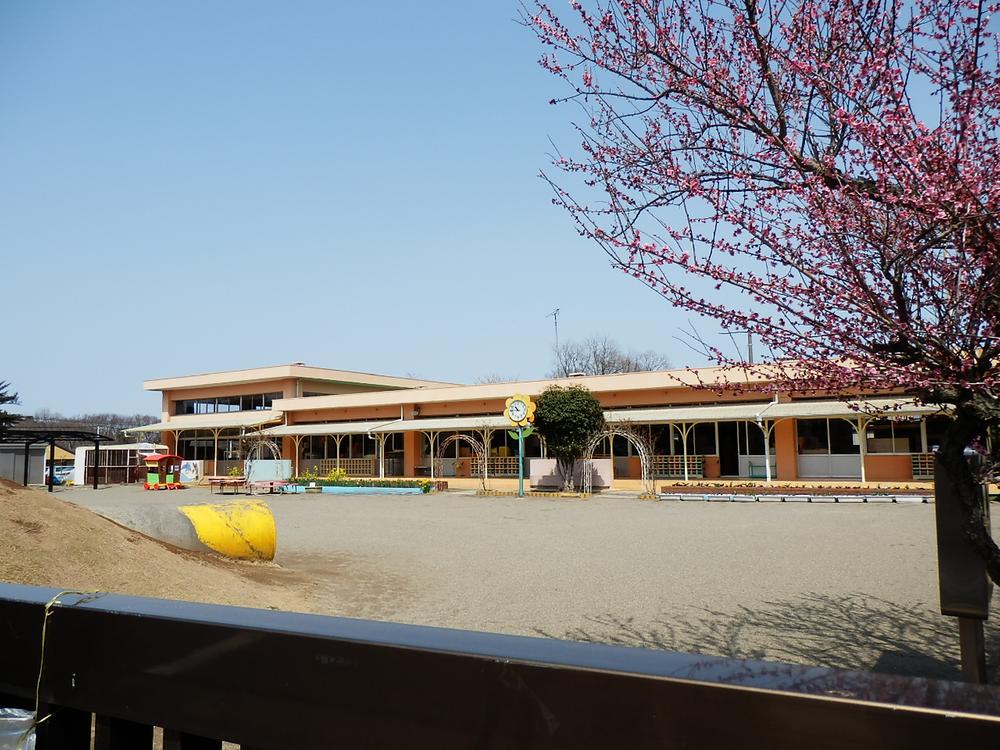 Chinami 630m to kindergarten
千波幼稚園まで630m
Local guide map現地案内図 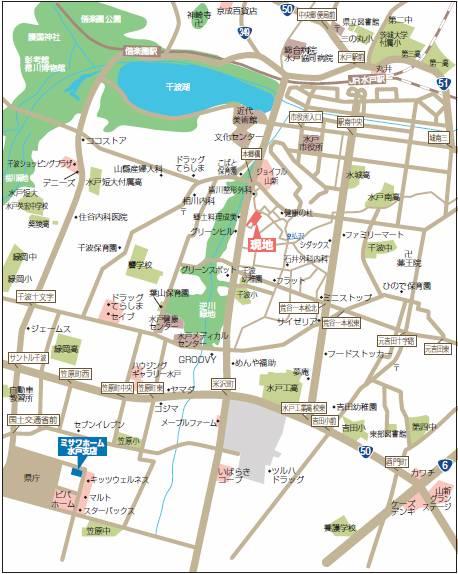 Within easy reach from the Mito city center, Senbako ・ Within walking distance to Mito Station. Commercial facilities around, Also enhance medical facilities, Also every day of shopping, It is also a good location for peace of mind at the time of If.
水戸中心街からもほど近く、千波湖・水戸駅までも徒歩圏内。周辺には商業施設、医療施設も充実し、毎日のお買い物も、もしもの時も安心の好立地です。
You will receive this brochureこんなパンフレットが届きます 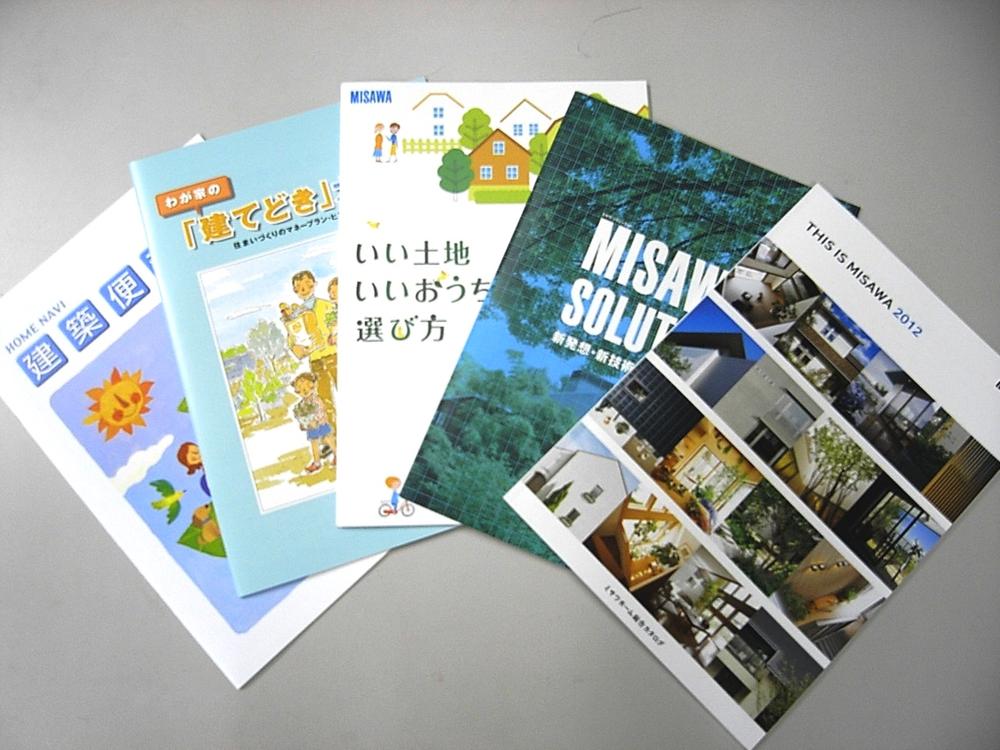 Trying to confirm the details of the equipment and structures to document request!
設備や構造の詳細を資料請求して確認しよう!
Construction ・ Construction method ・ specification構造・工法・仕様 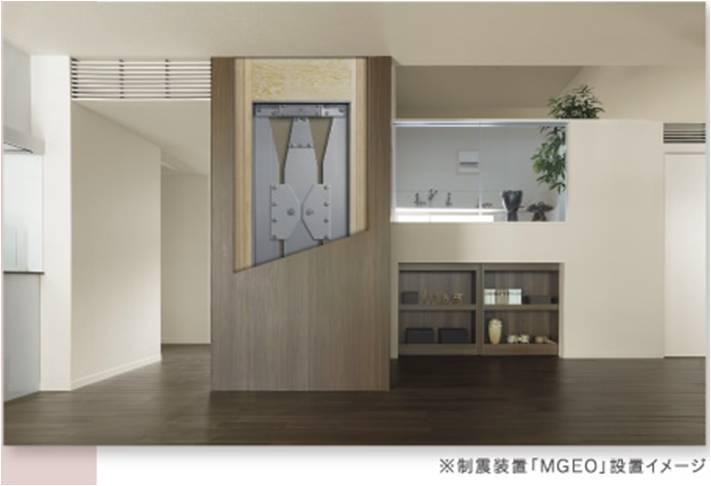 It is equipped with a vibration control device "MGEO" to reduce up to 50 percent of the seismic energy.
地震エネルギーを最大50%削減する制震装置「MGEO」を搭載しています。
The entire compartment Figure全体区画図 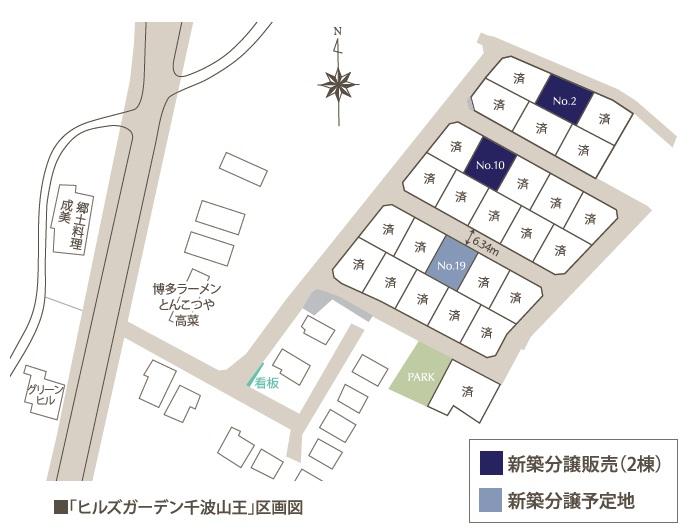 Development subdivision of all 27 compartments was born on a hill fireworks of Senbako is visible. Warm sunshine is plug it into a garden full if there is a difference in level of the previous building because it is a gentle south slope.
千波湖の花火が見える高台に誕生した全27区画の開発分譲地。ゆるやかな南傾斜なので前棟との段差があってお庭いっぱいに暖かい陽射しが差し込みます。
Home centerホームセンター 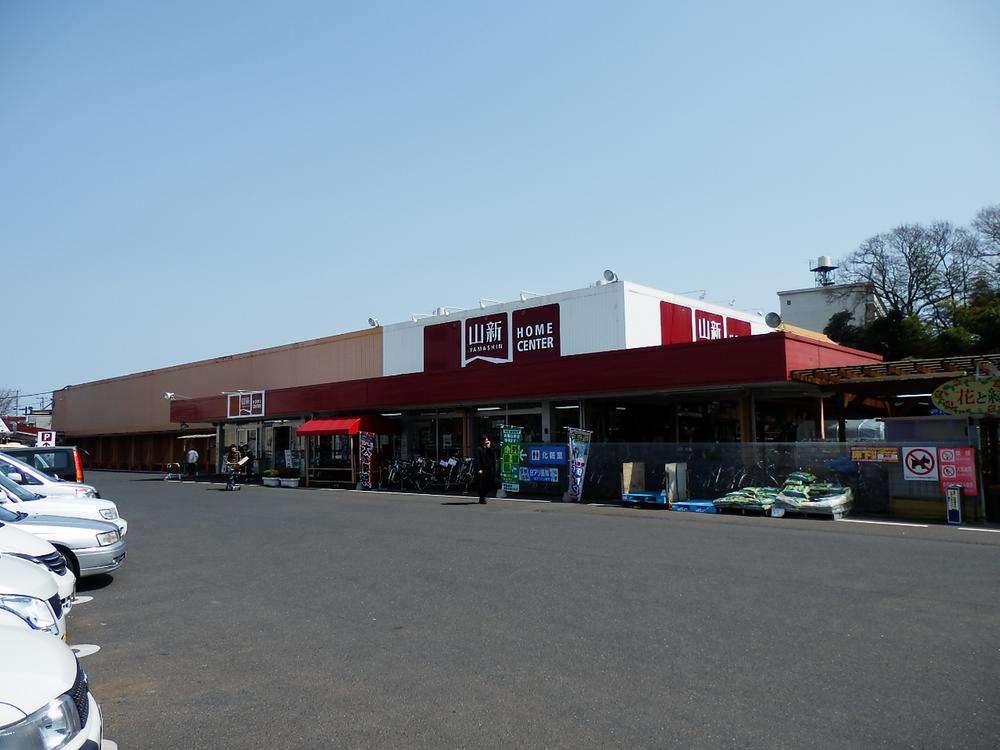 420m until Joyful mountain New
ジョイフル山新まで420m
Drug storeドラッグストア 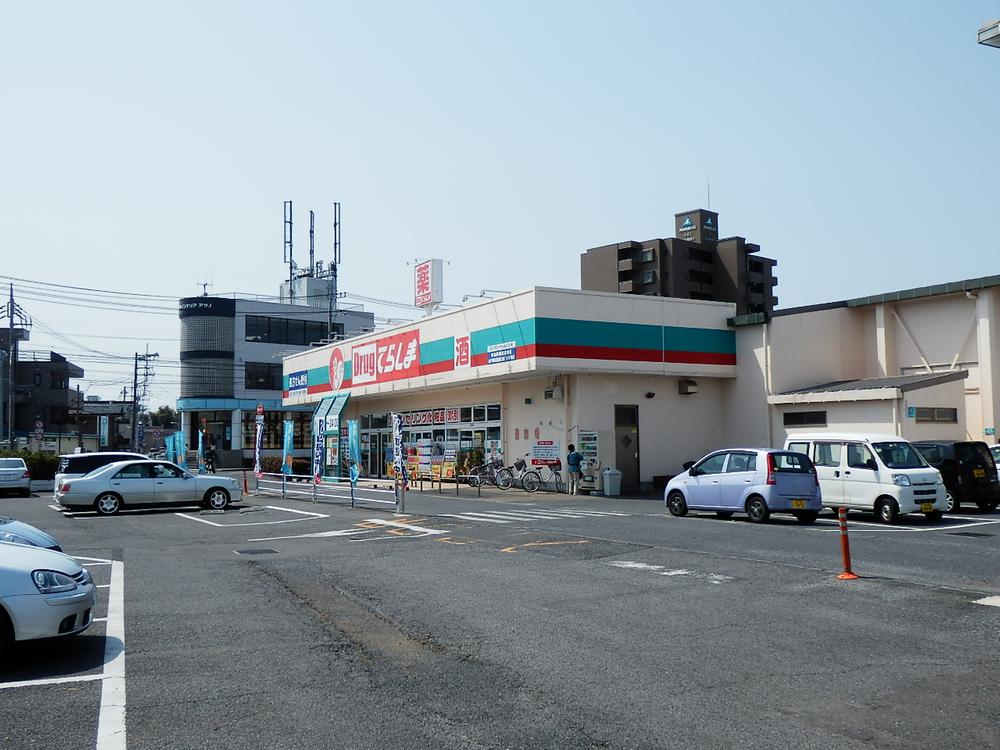 To drag Terashima 840m
ドラッグてらしままで840m
Shopping centreショッピングセンター 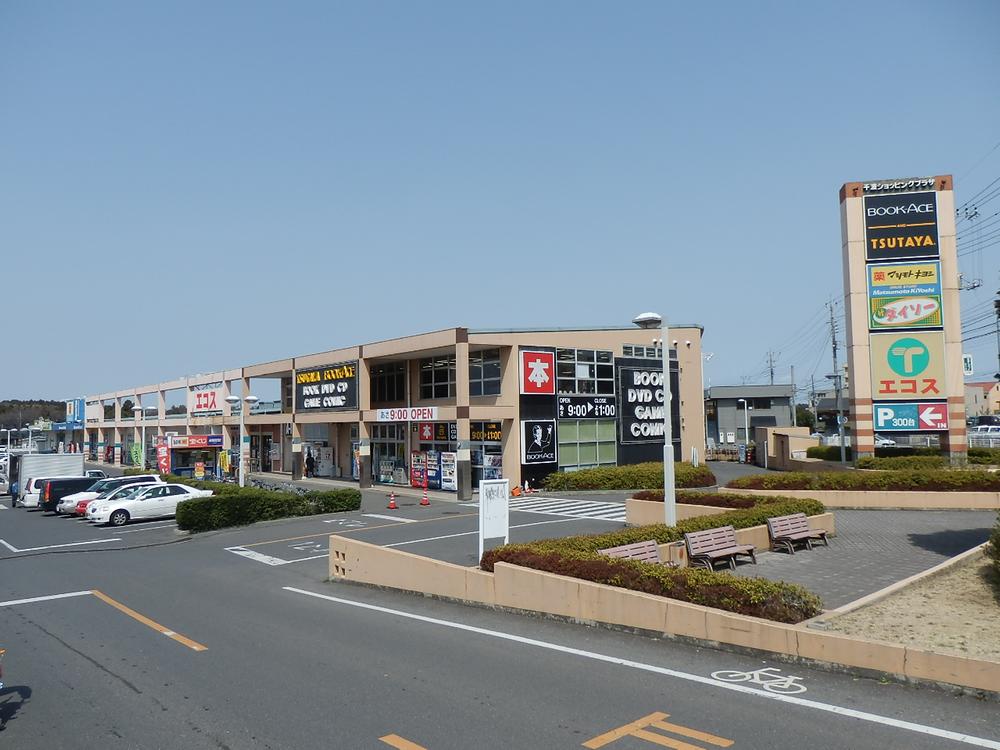 Chinami shopping until Plaza 2080m
千波ショッピングプラザまで2080m
Hospital病院 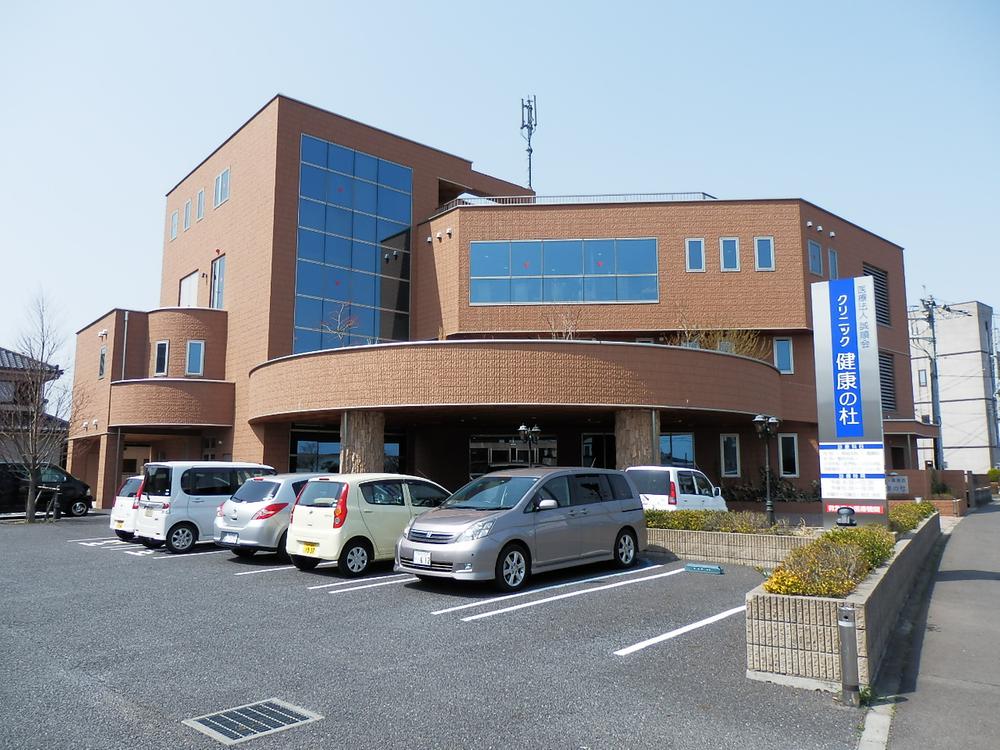 190m to the clinic health of Mori
クリニック健康の杜まで190m
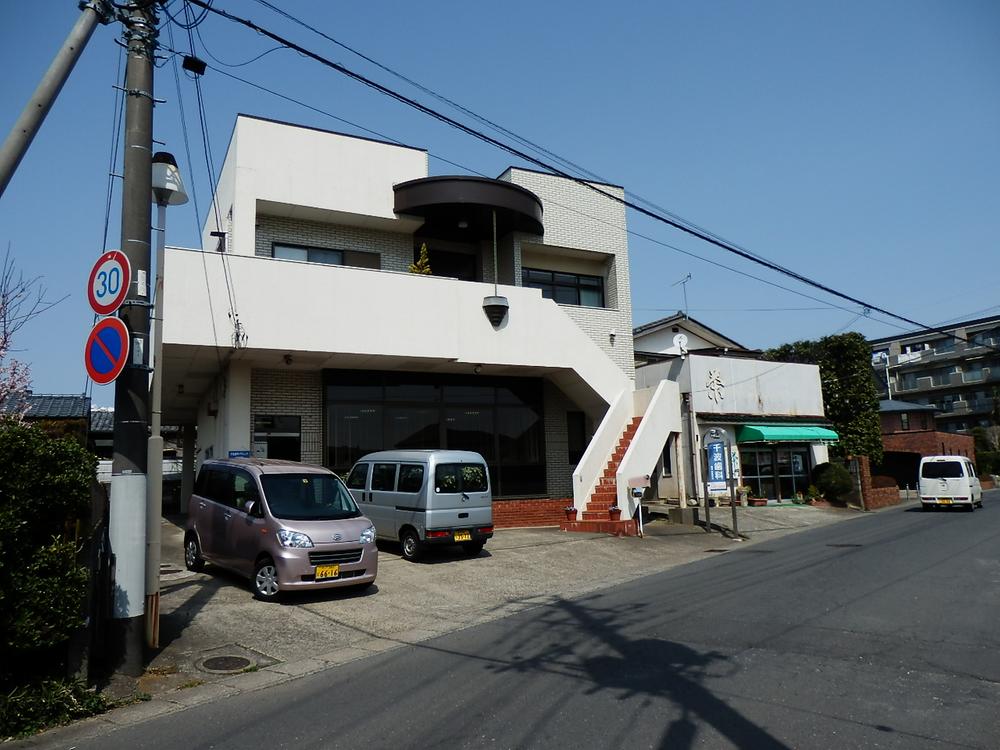 Chinami 230m until the dental clinic
千波歯科クリニックまで230m
Other Environmental Photoその他環境写真 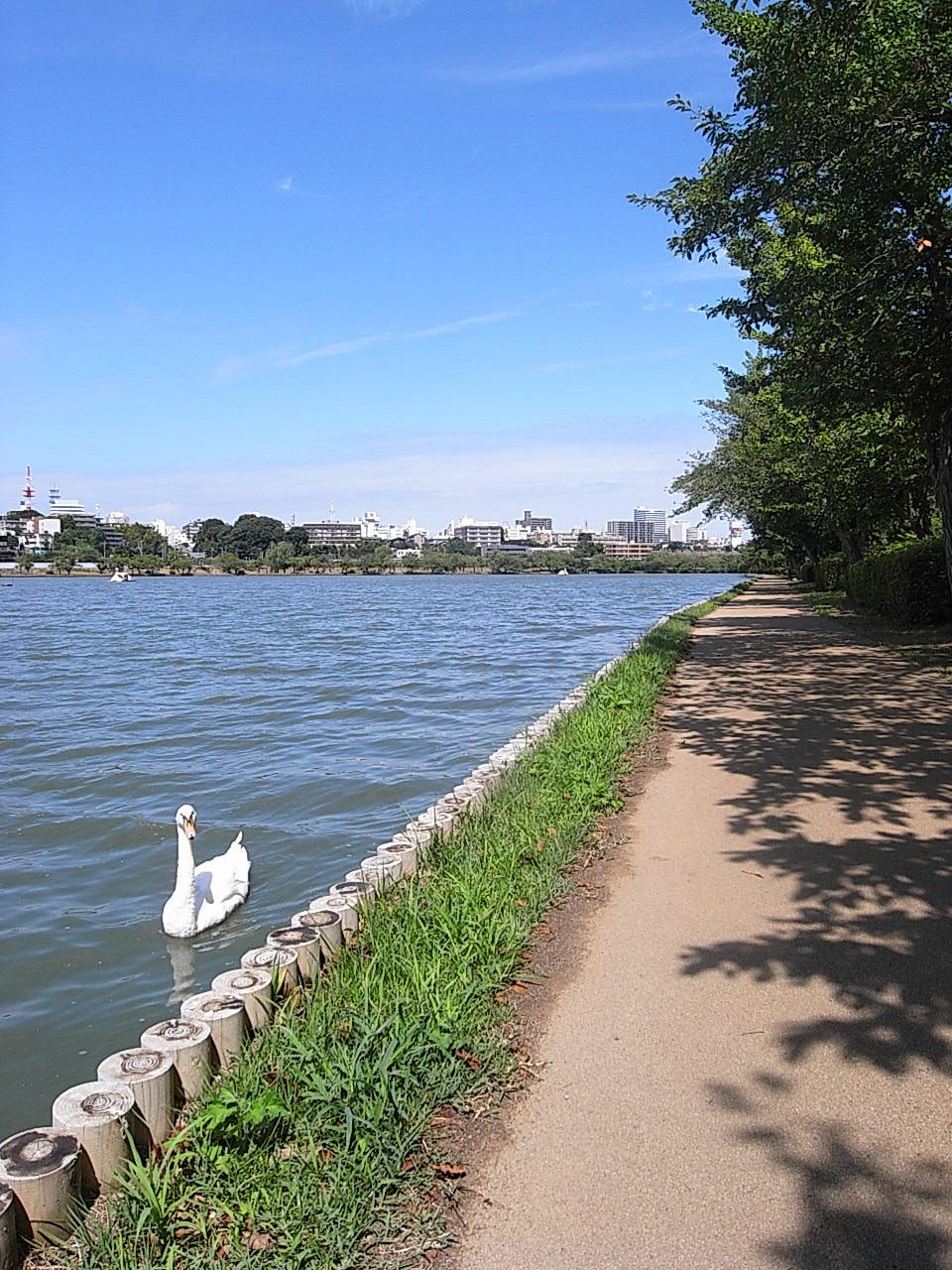 Until Senbako 970m
千波湖まで970m
Location
| 


![Living. [Building 2: Living] Dad and children relax while watching TV. Mom to the dishes while watching the situation. Family is everyone's living space that can be important to communicate (August 2013) Shooting](/images/ibaraki/mito/aacbac0119.jpg)
![Local appearance photo. [Building 2: Appearance] Since the Building 2 of Nantei can not see your garden or interior from the road side, You can family of privacy cherish (August 2013) Shooting](/images/ibaraki/mito/aacbac0121.jpg)

![Living. [Building 2: Living] Living room ceiling has been designed a little higher, There is a brightness and airy (August 2013) Shooting](/images/ibaraki/mito/aacbac0120.jpg)
![Non-living room. [Building 2: Bedroom] Since the husband and wife in the bedroom there are plenty of storage, Storage of clothes mama is also safe (August 2013) Shooting](/images/ibaraki/mito/aacbac0124.jpg)
![Kitchen. [Building 2: Kitchen] Spacious kitchen space. Your hand in cooking, Sink before the partition that will little blindfold is also happy part (August 2013) Shooting](/images/ibaraki/mito/aacbac0116.jpg)
![Other introspection. [Building 2: Family library] Mama Ya you want the PC operation in between housework, Dishes next to the to mom, such as children who want to homework, Family space in which everyone can use (August 2013) Shooting](/images/ibaraki/mito/aacbac0123.jpg)
![Kitchen. [Building 2: Kitchen] Family library, kitchen, Washroom, And Bathing, Has become a design in consideration of the housework conductor of the busy mom (August 2013) Shooting](/images/ibaraki/mito/aacbac0117.jpg)
![Wash basin, toilet. [Building 2: washroom / bathroom] There is a washroom in the conductors to which followed from the kitchen. Because there is a cupboard equipped, Also it can be stored and refreshing towel (August 2013) Shooting](/images/ibaraki/mito/aacbac0126.jpg)
![Living. [10 Building: Living] Watch TV in the living room Papa, Children to the dining table homework, Mom to the dishes while enjoying such a situation. Family space is that values everyone's connection (August 2013) Shooting](/images/ibaraki/mito/aacbac0109.jpg)
![Kitchen. [10 Building: Kitchen] Because there is a cupboard of equipped, Okemasu clean and closed and kitchen supplies and food products (August 2013) Shooting](/images/ibaraki/mito/aacbac0085.jpg)
![Kitchen. [10 Building: Kitchen] Since the spacious kitchen space, Even if the child is me to help is wide of the peace of mind (August 2013) Shooting](/images/ibaraki/mito/aacbac0108.jpg)
![Living. [10 Building: Living] Living with a brightness and airy. Under the wall surface has become housed, From the entrance on the opposite side has led as a dirt floor (August 2013) Shooting](/images/ibaraki/mito/aacbac0110.jpg)
![Other introspection. [10 Building: Stairs] By the wall of the stairs to the skeleton, It has created the lighting and sense of openness to the living room (August 2013) Shooting](/images/ibaraki/mito/aacbac0111.jpg)
![Local appearance photo. [10 Building: Appearance] Since the 10 Building of Nantei can not see your garden or interior from the road side, You can family of privacy cherish (August 2013) Shooting](/images/ibaraki/mito/aacbac0112.jpg)
![Garden. [10 Building: garden] Tea time call mom friend. Such "out cafa" can be likely terrace of 10 Building (August 2013) Shooting](/images/ibaraki/mito/aacbac0091.jpg)
![Bathroom. [10 Building: washroom / bathroom] Since the washroom there is a cupboard equipped, Also it can be stored and refreshing towel (August 2013) Shooting](/images/ibaraki/mito/aacbac0115.jpg)
![Non-living room. [10 Building: the bedroom] Bedroom with a loft with a storage capacity. Also memories of the increase along with the growth family, We put firmly closed to the loft (August 2013) Shooting](/images/ibaraki/mito/aacbac0114.jpg)













