New Homes » Kansai » Ibaraki Prefecture » Mito
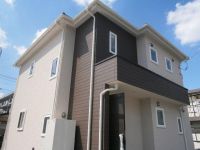 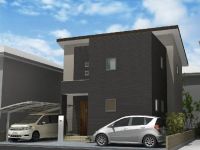
| | Mito, Ibaraki Prefecture 茨城県水戸市 |
| JR Joban Line "Mito" walk 13 minutes JR常磐線「水戸」歩13分 |
| Is the new homes within walking distance of Mito Station. East House Co., Ltd. Construction. 水戸駅徒歩圏内の新築住宅です。東日本ハウス(株)施工。 |
Features pickup 特徴ピックアップ | | Solar power system / Parking two Allowed / 2-story / IH cooking heater / All-electric 太陽光発電システム /駐車2台可 /2階建 /IHクッキングヒーター /オール電化 | Price 価格 | | 29,990,000 yen 2999万円 | Floor plan 間取り | | 4LDK 4LDK | Units sold 販売戸数 | | 1 units 1戸 | Land area 土地面積 | | 148.23 sq m (registration) 148.23m2(登記) | Building area 建物面積 | | 105 sq m (registration) 105m2(登記) | Driveway burden-road 私道負担・道路 | | Nothing, Northeast 4m width (contact the road width 9m) 無、北東4m幅(接道幅9m) | Completion date 完成時期(築年月) | | July 2013 2013年7月 | Address 住所 | | Mito, Ibaraki Prefecture Sakumachi 1 茨城県水戸市柵町1 | Traffic 交通 | | JR Joban Line "Mito" walk 13 minutes
JR Joban Line "Kairakuen" walk 37 minutes
Kashima coastal railway "east Mito" walk 44 minutes JR常磐線「水戸」歩13分
JR常磐線「偕楽園」歩37分
鹿島臨海鉄道「東水戸」歩44分
| Contact お問い合せ先 | | TEL: 0800-603-2099 [Toll free] mobile phone ・ Also available from PHS
Caller ID is not notified
Please contact the "saw SUUMO (Sumo)"
If it does not lead, If the real estate company TEL:0800-603-2099【通話料無料】携帯電話・PHSからもご利用いただけます
発信者番号は通知されません
「SUUMO(スーモ)を見た」と問い合わせください
つながらない方、不動産会社の方は
| Building coverage, floor area ratio 建ぺい率・容積率 | | 60% ・ 200% 60%・200% | Time residents 入居時期 | | Consultation 相談 | Land of the right form 土地の権利形態 | | Ownership 所有権 | Structure and method of construction 構造・工法 | | Wooden 2-story 木造2階建 | Use district 用途地域 | | Semi-industrial 準工業 | Overview and notices その他概要・特記事項 | | Facilities: Public Water Supply, This sewage, All-electric, Building confirmation number: A, Parking: Garage 設備:公営水道、本下水、オール電化、建築確認番号:A、駐車場:車庫 | Company profile 会社概要 | | <Mediation> Ibaraki Governor (7) No. 003756 (the Company), Ibaraki Prefecture Building Lots and Buildings Transaction Business Association (Corporation) metropolitan area real estate Fair Trade Council member my room Hall Real Estate Sales Co., Ltd. Kasahara shop (head office) Yubinbango310-0852 Mito, Ibaraki Prefecture Kasahara-cho, 600-34 <仲介>茨城県知事(7)第003756号(社)茨城県宅地建物取引業協会会員 (公社)首都圏不動産公正取引協議会加盟マイルーム館不動産販売(株)笠原店(本店)〒310-0852 茨城県水戸市笠原町600-34 |
 Other
その他
Local appearance photo現地外観写真 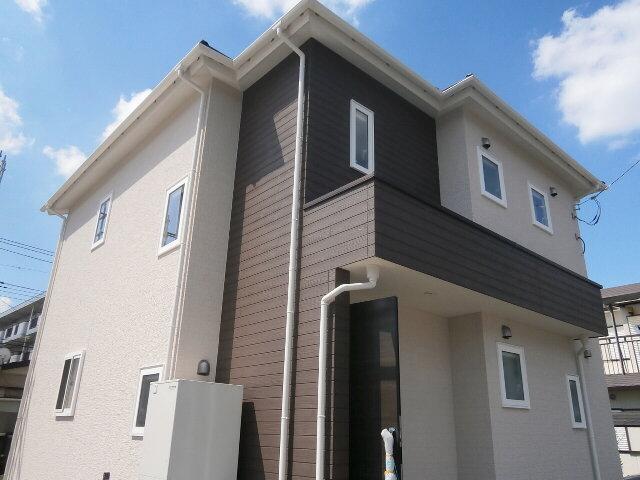 Building A
A棟
Rendering (introspection)完成予想図(内観) 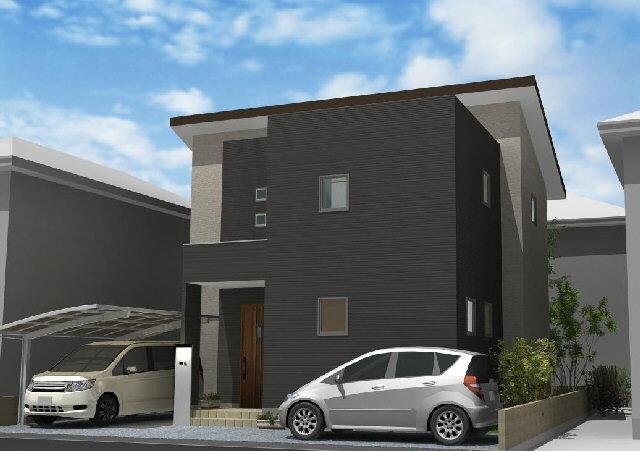 ( B Building) Rendering
( B号棟)完成予想図
Floor plan間取り図 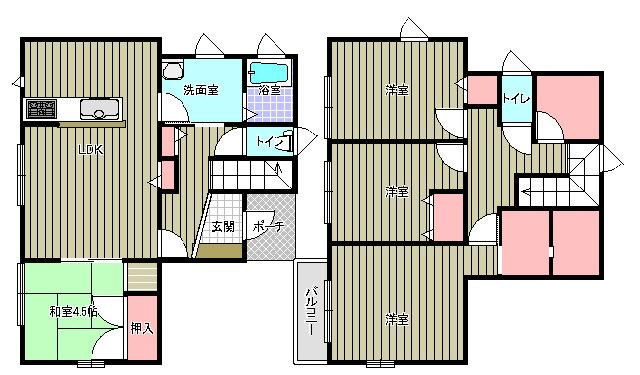 29,990,000 yen, 4LDK, Land area 148.23 sq m , Building area 105 sq m B Building
2999万円、4LDK、土地面積148.23m2、建物面積105m2 B棟
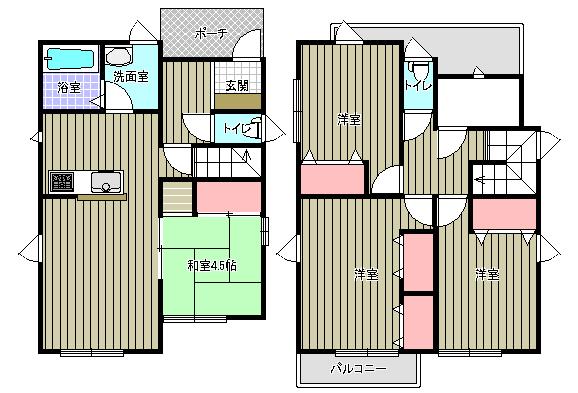 29,990,000 yen, 4LDK, Land area 148.23 sq m , Building area 105 sq m A Building
2999万円、4LDK、土地面積148.23m2、建物面積105m2 A棟
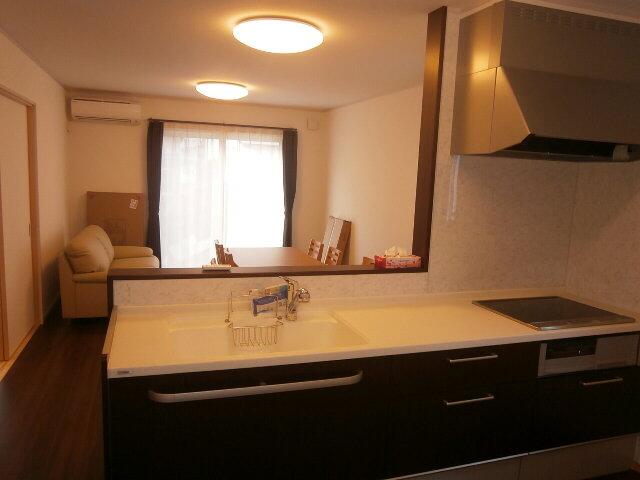 Living
リビング
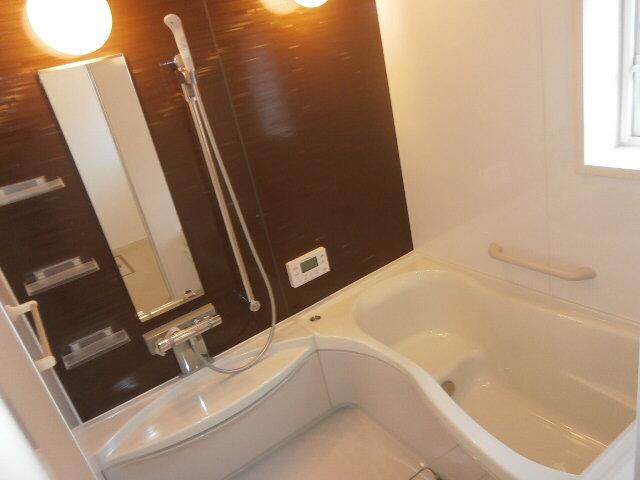 Bathroom
浴室
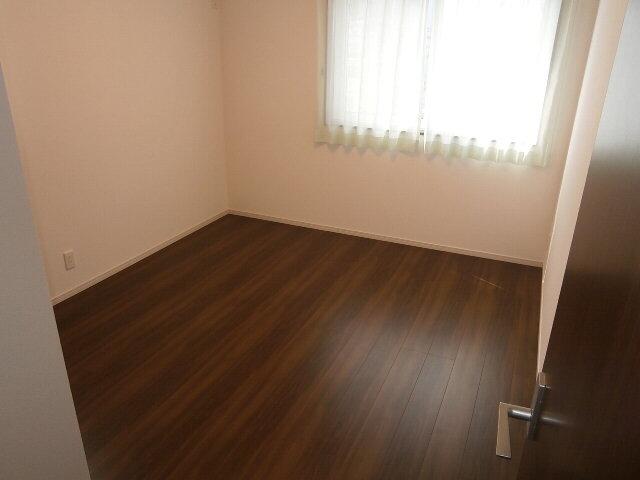 Non-living room
リビング以外の居室
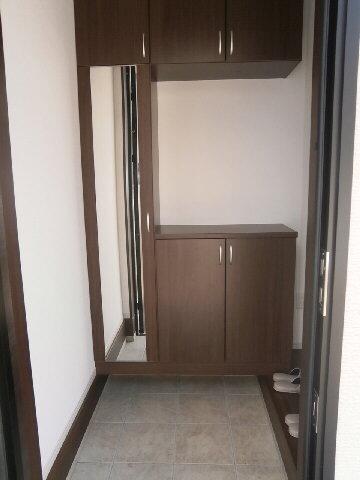 Entrance
玄関
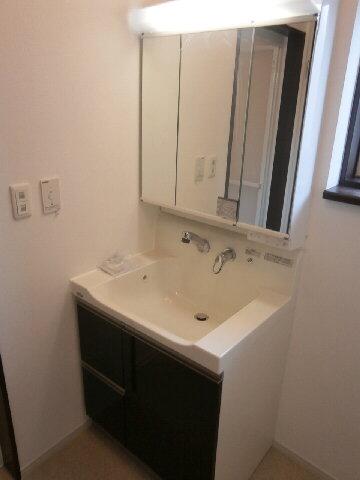 Wash basin, toilet
洗面台・洗面所
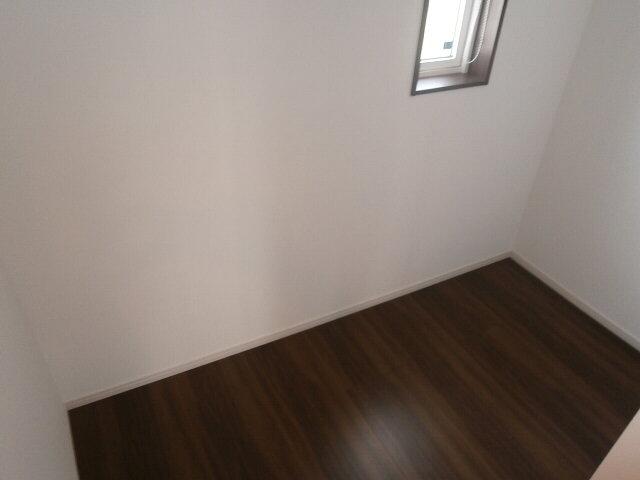 Receipt
収納
Toiletトイレ 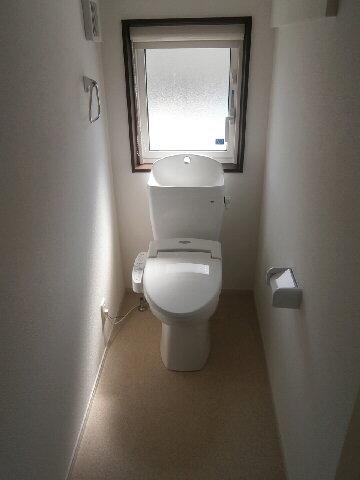 1F
1F
Hospital病院 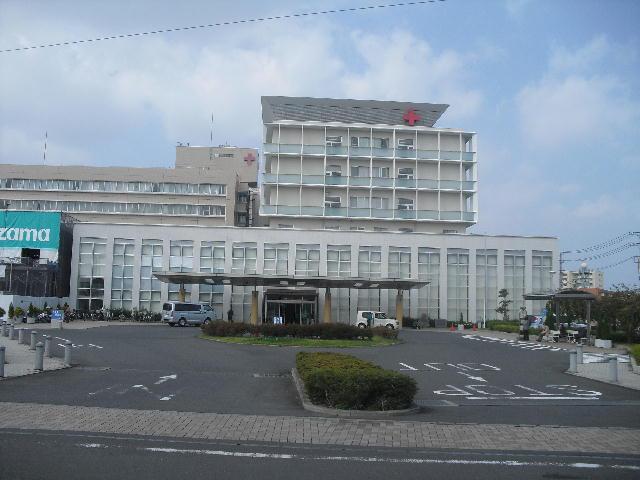 748m until Mito Red Cross Hospital
水戸赤十字病院まで748m
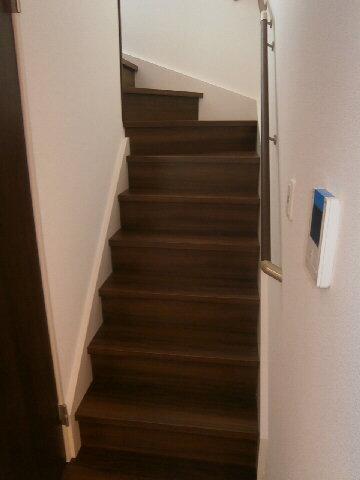 Other introspection
その他内観
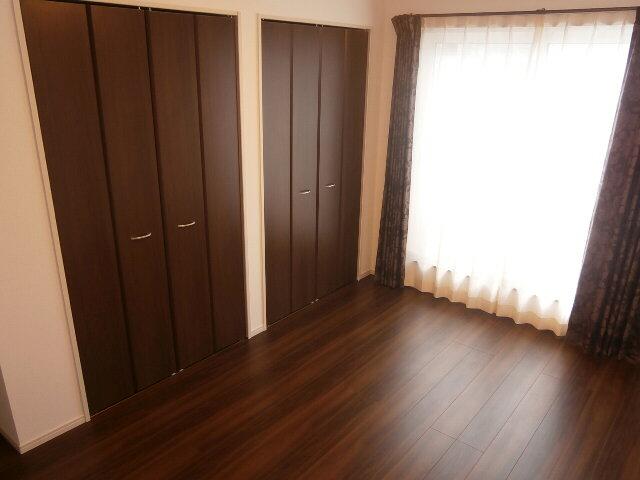 Non-living room
リビング以外の居室
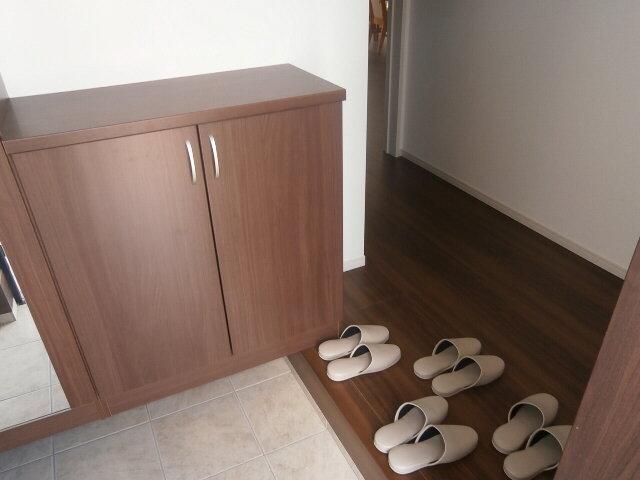 Entrance
玄関
Toiletトイレ 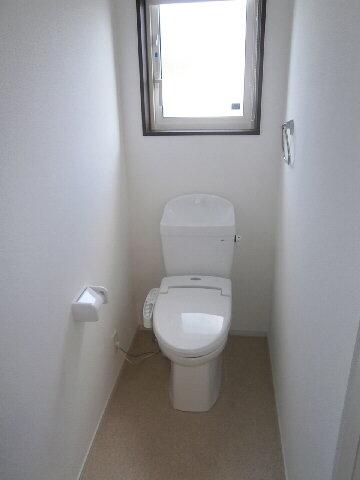 2F
2F
Junior high school中学校 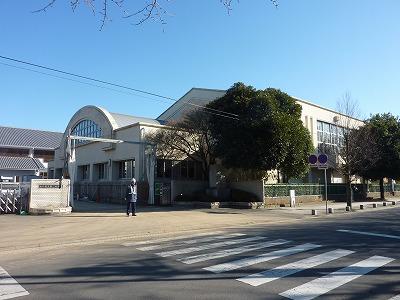 1451m to Mito Municipal second junior high school
水戸市立第二中学校まで1451m
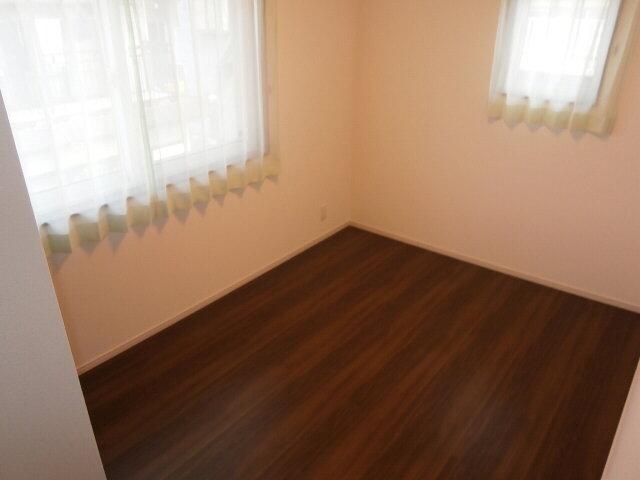 Non-living room
リビング以外の居室
Primary school小学校 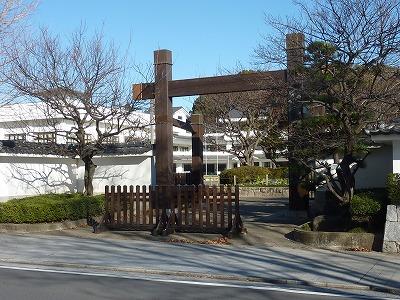 1522m to Mito Municipal Sannomaru Elementary School
水戸市立三の丸小学校まで1522m
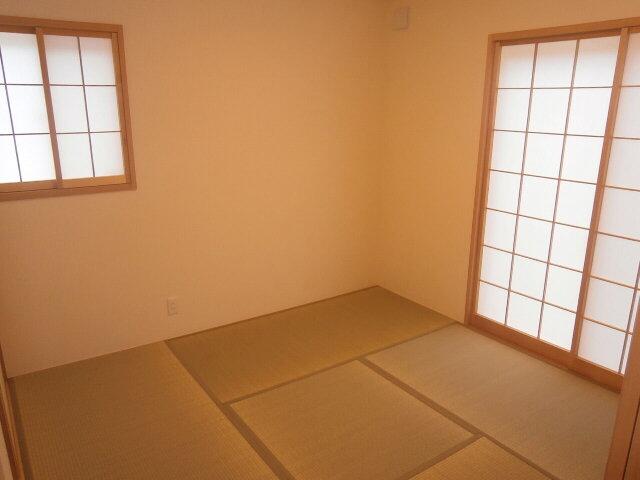 Non-living room
リビング以外の居室
Location
|






















