New Homes » Kansai » Ibaraki Prefecture » Mito
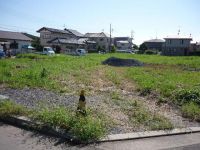 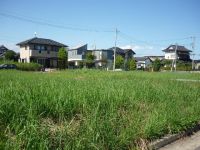
| | Mito, Ibaraki Prefecture 茨城県水戸市 |
| JR Joban Line "Mito" 30 minutes Keyakidai estate center walking 10 minutes by bus JR常磐線「水戸」バス30分けやき台団地中央歩10分 |
Price 価格 | | 20.8 million yen ~ 23.8 million yen 2080万円 ~ 2380万円 | Floor plan 間取り | | 4LDK 4LDK | Units sold 販売戸数 | | 6 units 6戸 | Land area 土地面積 | | 215.29 sq m ~ 217.74 sq m (registration) 215.29m2 ~ 217.74m2(登記) | Building area 建物面積 | | 95.98 sq m ~ 102.06 sq m (registration) 95.98m2 ~ 102.06m2(登記) | Driveway burden-road 私道負担・道路 | | Road width: 3.3m ~ 6.3m 道路幅:3.3m ~ 6.3m | Completion date 完成時期(築年月) | | December 2013 2013年12月 | Address 住所 | | Mito, Ibaraki Prefecture Sakado-cho 茨城県水戸市酒門町 | Traffic 交通 | | JR Joban Line "Mito" 30 minutes Keyakidai estate center walking 10 minutes by bus
Kashima coastal railway "east Mito" walk 62 minutes
JR Joban Line "Kairakuen" walk 86 minutes JR常磐線「水戸」バス30分けやき台団地中央歩10分
鹿島臨海鉄道「東水戸」歩62分
JR常磐線「偕楽園」歩86分
| Contact お問い合せ先 | | TEL: 0800-808-9488 [Toll free] mobile phone ・ Also available from PHS
Caller ID is not notified
Please contact the "saw SUUMO (Sumo)"
If it does not lead, If the real estate company TEL:0800-808-9488【通話料無料】携帯電話・PHSからもご利用いただけます
発信者番号は通知されません
「SUUMO(スーモ)を見た」と問い合わせください
つながらない方、不動産会社の方は
| Building coverage, floor area ratio 建ぺい率・容積率 | | Kenpei rate: 60%, Volume ratio: 200% 建ペい率:60%、容積率:200% | Time residents 入居時期 | | Consultation 相談 | Land of the right form 土地の権利形態 | | Ownership 所有権 | Structure and method of construction 構造・工法 | | Wooden 2-story 木造2階建 | Use district 用途地域 | | Industry 工業 | Land category 地目 | | Residential land 宅地 | Overview and notices その他概要・特記事項 | | Building confirmation number: No. 25SHC110959 建築確認番号:第25SHC110959号 | Company profile 会社概要 | | <Mediation> Ibaraki Governor (7) No. 003756 No. My room Hall Real Estate Sales Co., Ltd. Mito Station Branch Yubinbango310-0015 Ibaraki prefecture Mito Shimiya cho 2-4-29 Lions Mito Guranfoto 101 <仲介>茨城県知事(7)第003756号マイルーム館不動産販売(株)水戸駅前支店〒310-0015 茨城県水戸市宮町2-4-29 ライオンズ水戸グランフォート101 |
Local appearance photo現地外観写真 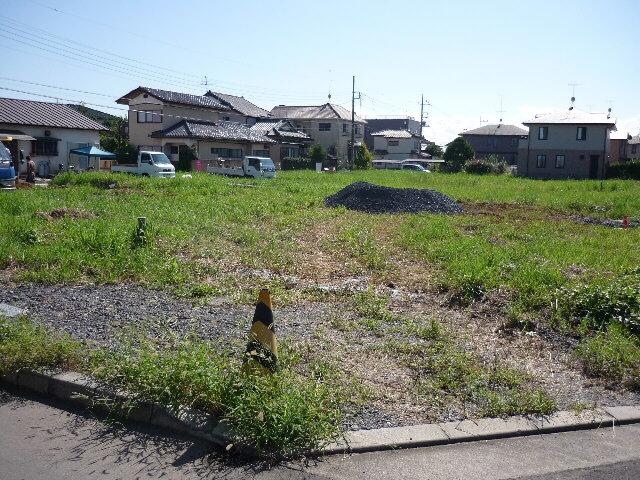 Local (September 2013) Shooting
現地(2013年9月)撮影
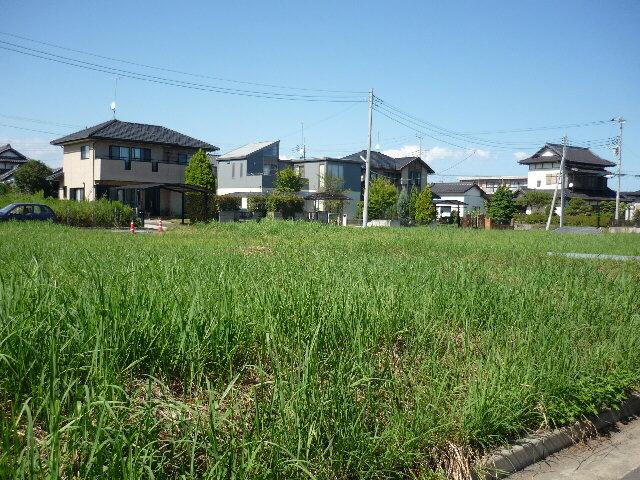 Local (September 2013) Shooting
現地(2013年9月)撮影
Local photos, including front road前面道路含む現地写真 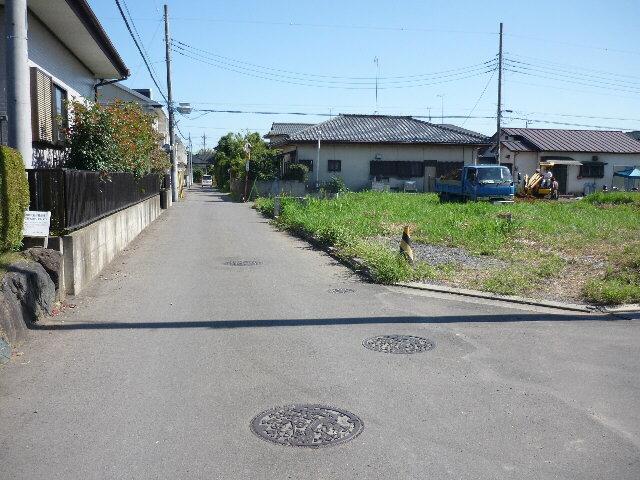 Local (September 2013) Shooting
現地(2013年9月)撮影
Floor plan間取り図 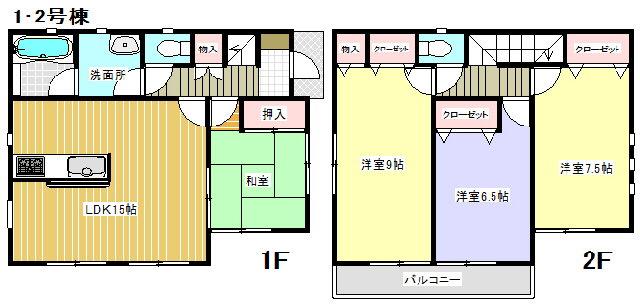 (1 Building), Price 19,800,000 yen, 4LDK, Land area 217.1 sq m , Building area 95.98 sq m
(1号棟)、価格1980万円、4LDK、土地面積217.1m2、建物面積95.98m2
Local photos, including front road前面道路含む現地写真 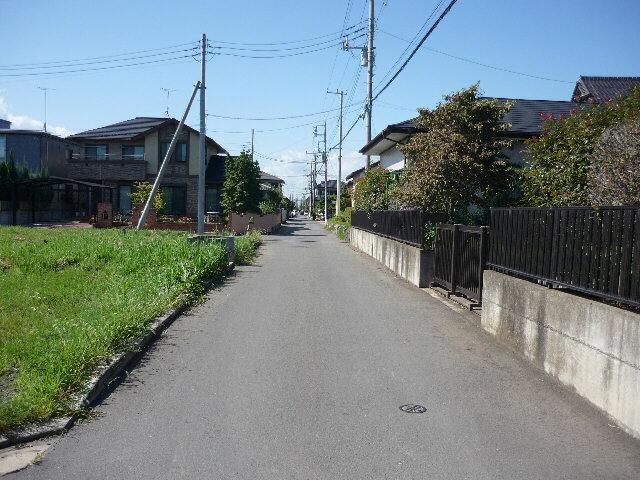 Local (September 2013) Shooting
現地(2013年9月)撮影
Supermarketスーパー 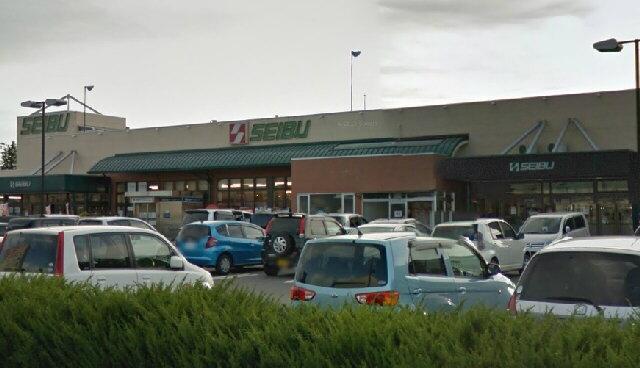 800m to save Keyakidai shop
セイブけやき台店まで800m
Floor plan間取り図 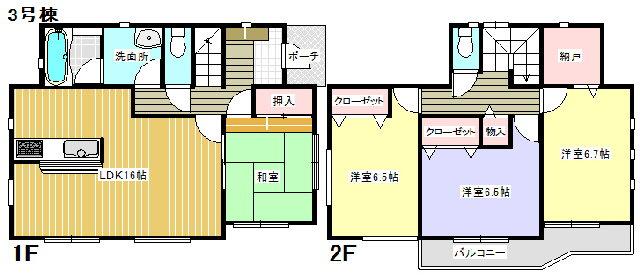 (3 Building), Price 20.8 million yen, 4LDK, Land area 216.51 sq m , Building area 98.81 sq m
(3号棟)、価格2080万円、4LDK、土地面積216.51m2、建物面積98.81m2
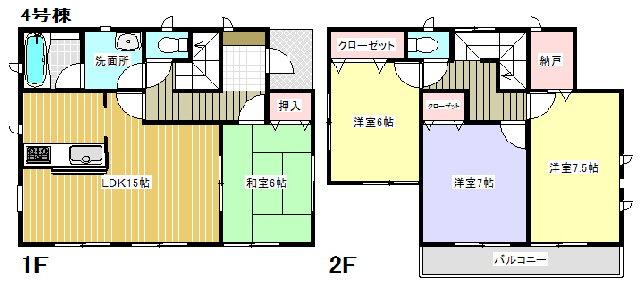 (4 Building), Price 21,800,000 yen, 4LDK, Land area 217.09 sq m , Building area 97.19 sq m
(4号棟)、価格2180万円、4LDK、土地面積217.09m2、建物面積97.19m2
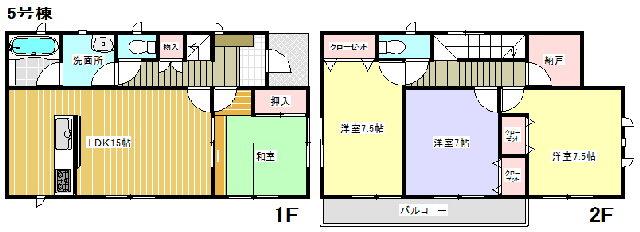 (5 Building), Price 23.8 million yen, 4LDK, Land area 215.29 sq m , Building area 102.06 sq m
(5号棟)、価格2380万円、4LDK、土地面積215.29m2、建物面積102.06m2
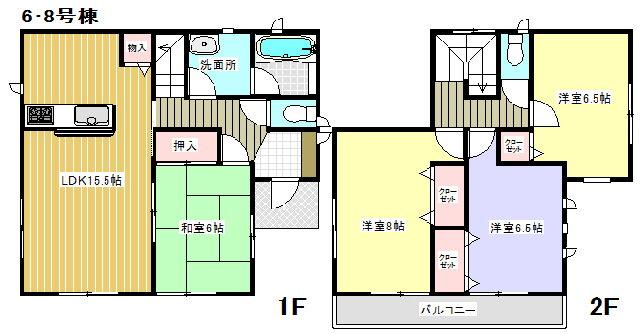 (6 Building), Price 22,800,000 yen, 4LDK, Land area 217.5 sq m , Building area 97.2 sq m
(6号棟)、価格2280万円、4LDK、土地面積217.5m2、建物面積97.2m2
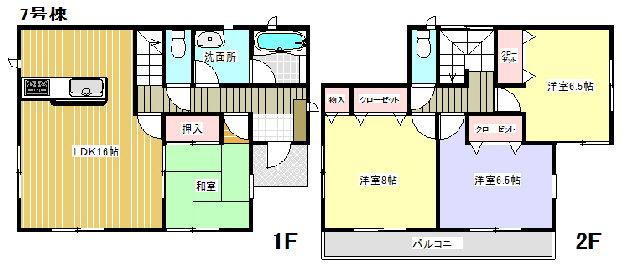 (7 Building), Price 22,800,000 yen, 4LDK, Land area 217.74 sq m , Building area 98.01 sq m
(7号棟)、価格2280万円、4LDK、土地面積217.74m2、建物面積98.01m2
Location
|












