New Homes » Kansai » Ibaraki Prefecture » Ryugasaki City
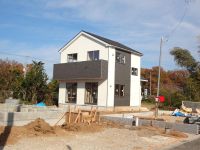 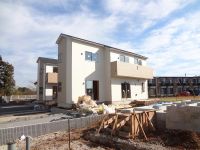
| | Ibaraki Prefecture Ryugasaki City 茨城県龍ケ崎市 |
| JR Joban Line "Sanuki" bus 11 minutes Fujigaoka 5-chome, walk 12 minutes JR常磐線「佐貫」バス11分藤ヶ丘5丁目歩12分 |
| 7 Building building completed! Sneak preview is being held. Since it can also weekday guidance, Please feel free to contact us. 7号棟建物完成!内覧会開催中です。平日のご案内も出来ますので、お気軽にお問合せ下さい。 |
| Land 50 square meters or more, Yang per good, Parking three or more possible, System kitchen, Bathroom Dryer, All room storage, A quiet residential area, LDK15 tatami mats or more, Around traffic fewer, Or more before road 6mese-style room, garden, Washbasin with shower, Face-to-face kitchen, Barrier-free, Toilet 2 places, Bathroom 1 tsubo or more, 2-story, South balcony, Double-glazing, Warm water washing toilet seat, Underfloor Storage, The window in the bathroom, TV monitor interphone, High-function toilet, All living room flooring, All room 6 tatami mats or more, Water filter, Development subdivision in 土地50坪以上、陽当り良好、駐車3台以上可、システムキッチン、浴室乾燥機、全居室収納、閑静な住宅地、LDK15畳以上、周辺交通量少なめ、前道6m以上、和室、庭、シャワー付洗面台、対面式キッチン、バリアフリー、トイレ2ヶ所、浴室1坪以上、2階建、南面バルコニー、複層ガラス、温水洗浄便座、床下収納、浴室に窓、TVモニタ付インターホン、高機能トイレ、全居室フローリング、全居室6畳以上、浄水器、開発分譲地内 |
Features pickup 特徴ピックアップ | | Parking three or more possible / Land 50 square meters or more / System kitchen / Bathroom Dryer / Yang per good / All room storage / A quiet residential area / LDK15 tatami mats or more / Around traffic fewer / Or more before road 6m / Japanese-style room / garden / Washbasin with shower / Face-to-face kitchen / Barrier-free / Toilet 2 places / Bathroom 1 tsubo or more / 2-story / South balcony / Double-glazing / Warm water washing toilet seat / Underfloor Storage / The window in the bathroom / TV monitor interphone / High-function toilet / All living room flooring / All room 6 tatami mats or more / Water filter / Development subdivision in 駐車3台以上可 /土地50坪以上 /システムキッチン /浴室乾燥機 /陽当り良好 /全居室収納 /閑静な住宅地 /LDK15畳以上 /周辺交通量少なめ /前道6m以上 /和室 /庭 /シャワー付洗面台 /対面式キッチン /バリアフリー /トイレ2ヶ所 /浴室1坪以上 /2階建 /南面バルコニー /複層ガラス /温水洗浄便座 /床下収納 /浴室に窓 /TVモニタ付インターホン /高機能トイレ /全居室フローリング /全居室6畳以上 /浄水器 /開発分譲地内 | Event information イベント情報 | | Local sales meetings (please visitors to direct local) schedule / Every Saturday, Sunday and public holidays time / 10:00 ~ 17:00 is in local sales meetings. All 11 buildings is a large subdivision. Local is under construction but, It is also possible to guide you to the complete listing of the same specification, Please feel free to contact us. 現地販売会(直接現地へご来場ください)日程/毎週土日祝時間/10:00 ~ 17:00現地販売会開催中です。全11棟の大型分譲地です。現地は建築中ですが、同仕様の完成物件にご案内も可能ですので、お気軽にお問合せ下さい。 | Price 価格 | | 17.8 million yen ~ 22,800,000 yen 1780万円 ~ 2280万円 | Floor plan 間取り | | 4LDK ・ 4LDK + S (storeroom) 4LDK・4LDK+S(納戸) | Units sold 販売戸数 | | 11 units 11戸 | Total units 総戸数 | | 11 units 11戸 | Land area 土地面積 | | 177.35 sq m ~ 264.91 sq m (53.64 tsubo ~ 80.13 tsubo) (Registration) 177.35m2 ~ 264.91m2(53.64坪 ~ 80.13坪)(登記) | Building area 建物面積 | | 92.34 sq m ~ 98.01 sq m (27.93 tsubo ~ 29.64 tsubo) (measured) 92.34m2 ~ 98.01m2(27.93坪 ~ 29.64坪)(実測) | Driveway burden-road 私道負担・道路 | | Road width: 6m, Asphaltic pavement 道路幅:6m、アスファルト舗装 | Completion date 完成時期(築年月) | | December 2013 2013年12月 | Address 住所 | | Ibaraki Prefecture Ryugasaki City Fujigaoka 6-22-2 茨城県龍ケ崎市藤ケ丘6-22-2 | Traffic 交通 | | JR Joban Line "Sanuki" bus 11 minutes Fujigaoka 5-chome, walk 12 minutes
Ryūgasaki Line "Ryugasaki" car 3.6km
Ryūgasaki Line "Illizi" car 4.8km JR常磐線「佐貫」バス11分藤ヶ丘5丁目歩12分
関東鉄道竜ヶ崎線「竜ヶ崎」車3.6km
関東鉄道竜ヶ崎線「入地」車4.8km
| Related links 関連リンク | | [Related Sites of this company] 【この会社の関連サイト】 | Contact お問い合せ先 | | TEL: 0800-602-4445 [Toll free] mobile phone ・ Also available from PHS
Caller ID is not notified
Please contact the "saw SUUMO (Sumo)"
If it does not lead, If the real estate company TEL:0800-602-4445【通話料無料】携帯電話・PHSからもご利用いただけます
発信者番号は通知されません
「SUUMO(スーモ)を見た」と問い合わせください
つながらない方、不動産会社の方は
| Most price range 最多価格帯 | | 20 million yen (4 units) 2000万円台(4戸) | Building coverage, floor area ratio 建ぺい率・容積率 | | Kenpei rate: 50%, Volume ratio: 100% 建ペい率:50%、容積率:100% | Time residents 入居時期 | | January 2014 2014年1月 | Land of the right form 土地の権利形態 | | Ownership 所有権 | Structure and method of construction 構造・工法 | | Wooden 2-story (Dairaito method) 木造2階建(ダイライト工法) | Use district 用途地域 | | One low-rise 1種低層 | Land category 地目 | | Residential land 宅地 | Overview and notices その他概要・特記事項 | | Building confirmation number: first 13UDI1W Ken 00717 No. other 建築確認番号:第13UDI1W建00717号ほか | Company profile 会社概要 | | <Mediation> Ibaraki Governor (1) No. 006698 (the company), Ibaraki Prefecture Building Lots and Buildings Transaction Business Association (Corporation) metropolitan area real estate Fair Trade Council member (Ltd.) Heart full land Yubinbango305-0035 Tsukuba, Ibaraki Prefecture Matsushiro 2-7-7 <仲介>茨城県知事(1)第006698号(社)茨城県宅地建物取引業協会会員 (公社)首都圏不動産公正取引協議会加盟(株)ハートフルランド〒305-0035 茨城県つくば市松代2-7-7 |
Local appearance photo現地外観写真 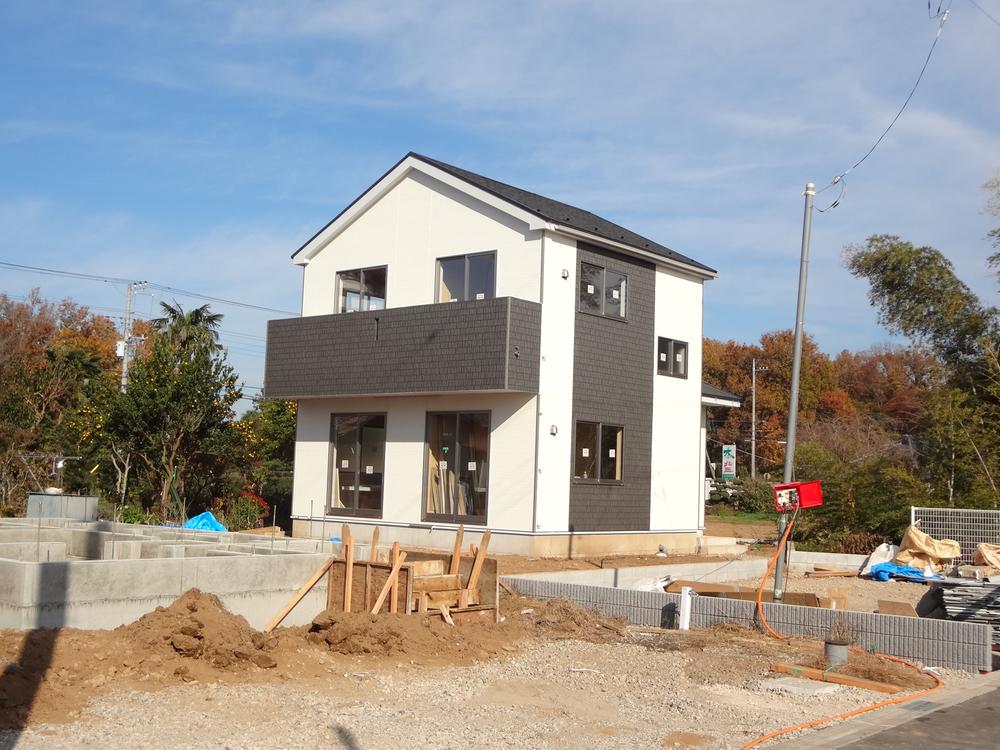 5 Building Local Photos Completion is imminent! !
5号棟現地写真 完成間近です!!
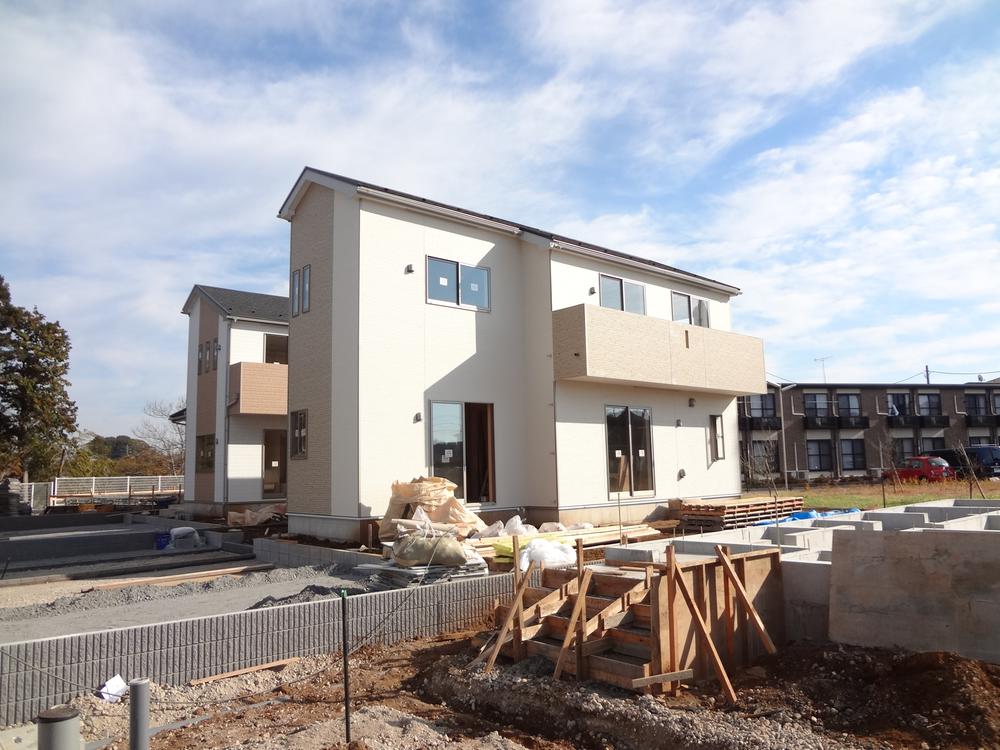 8 Building Local Photos
8号棟現地写真
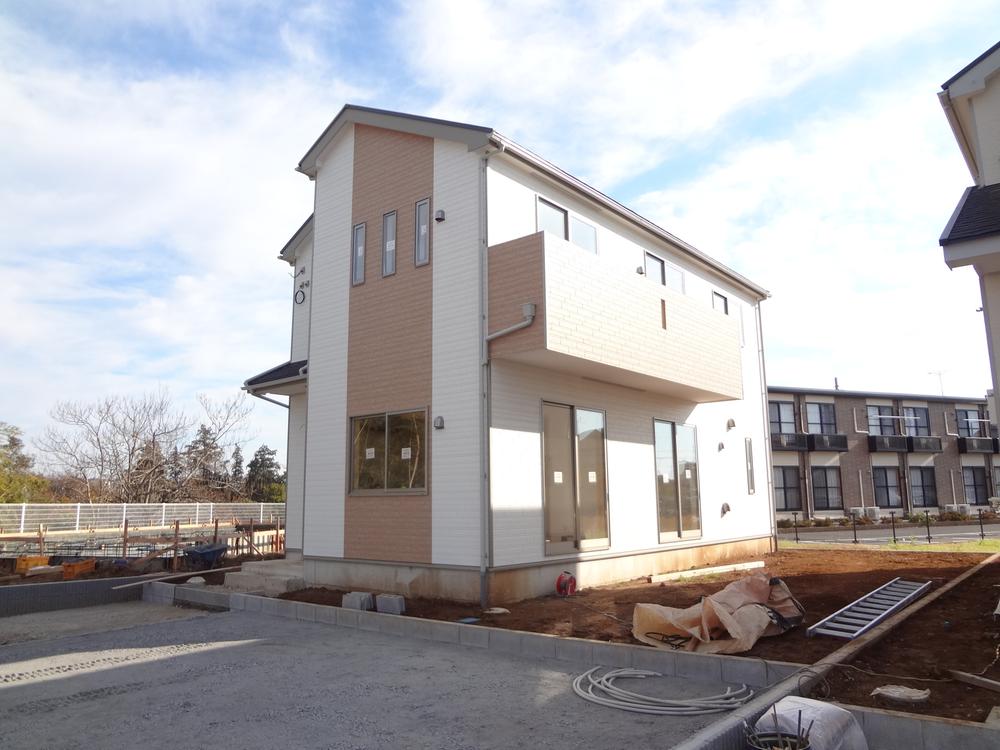 7 Building local photo
7号棟現地写真
Floor plan間取り図 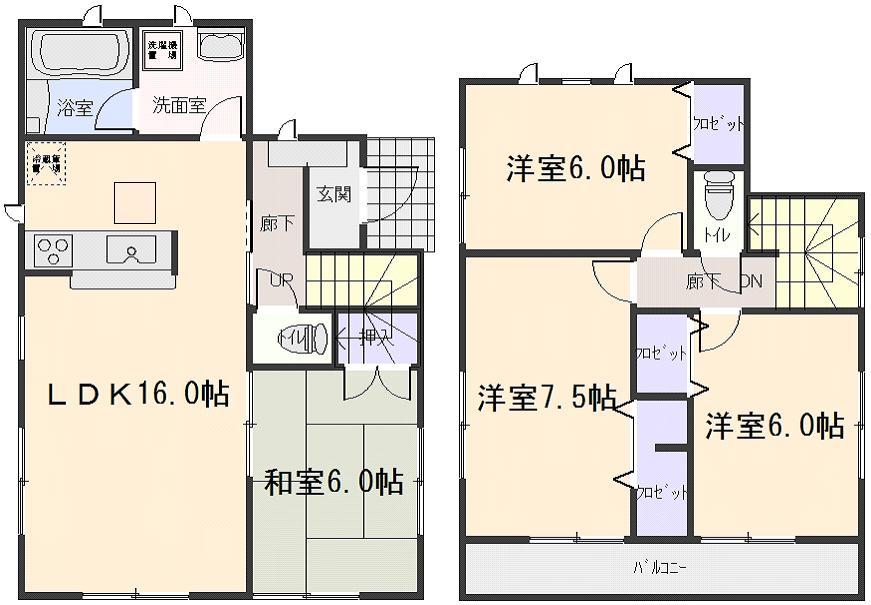 (5 Building), Price 18,800,000 yen, 4LDK, Land area 212.95 sq m , Building area 92.34 sq m
(5号棟)、価格1880万円、4LDK、土地面積212.95m2、建物面積92.34m2
Livingリビング 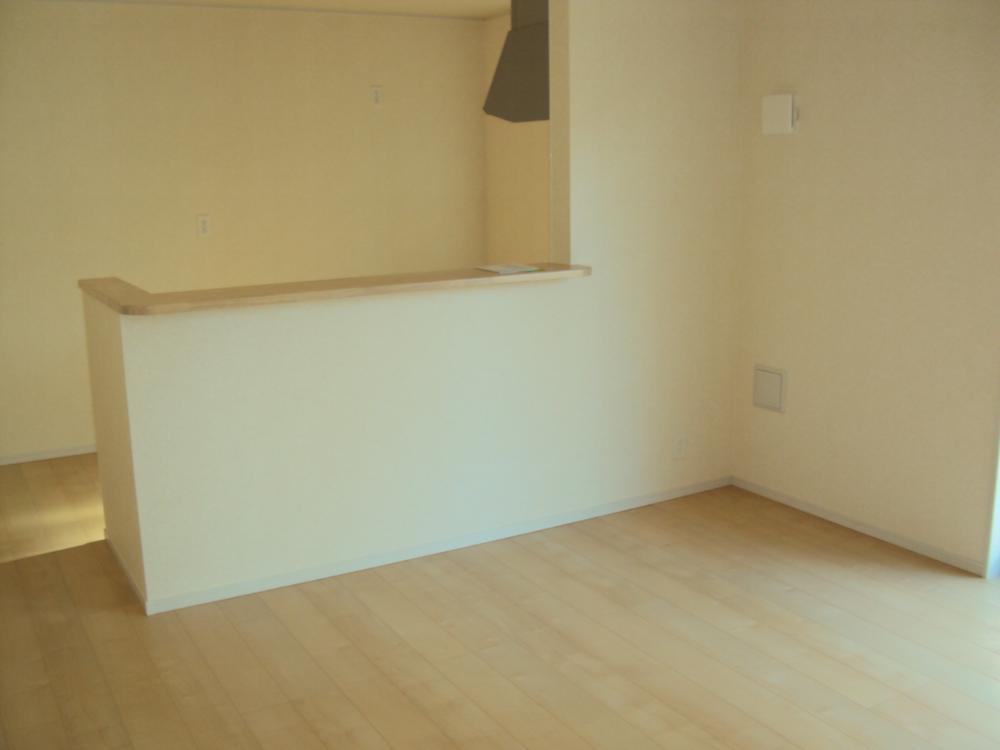 7 Building LDK Popular face-to-face kitchen
7号棟LDK
人気の対面キッチン
Bathroom浴室 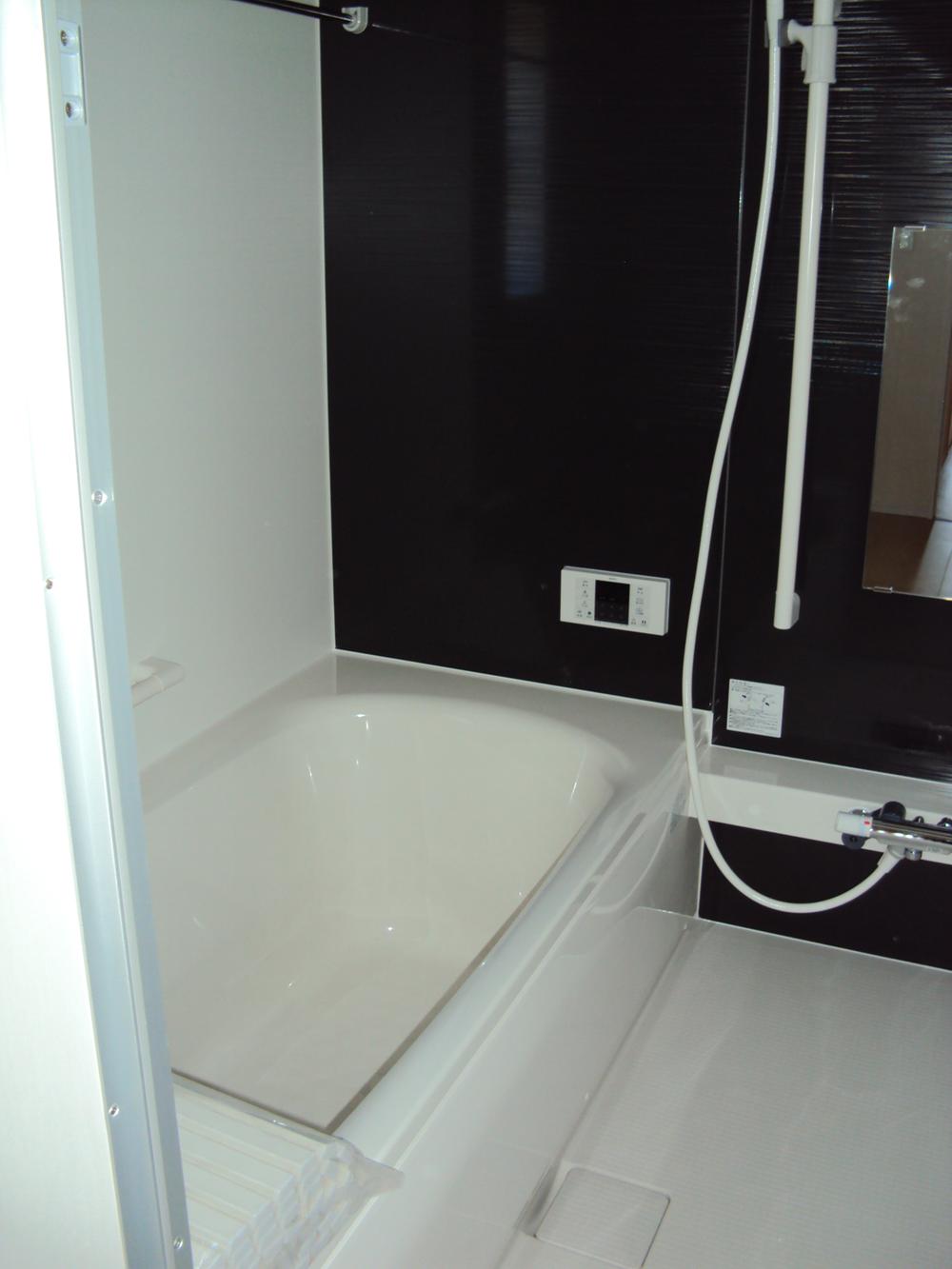 7 Building bathroom
7号棟浴室
Kitchenキッチン 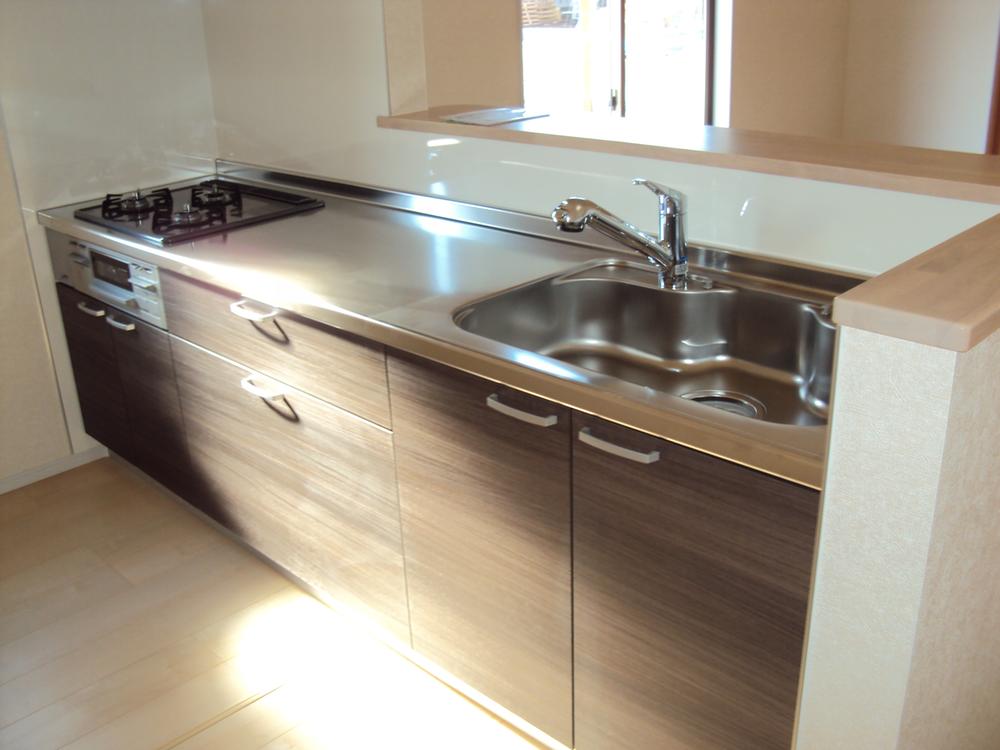 7 Building Kitchen
7号棟キッチン
Wash basin, toilet洗面台・洗面所 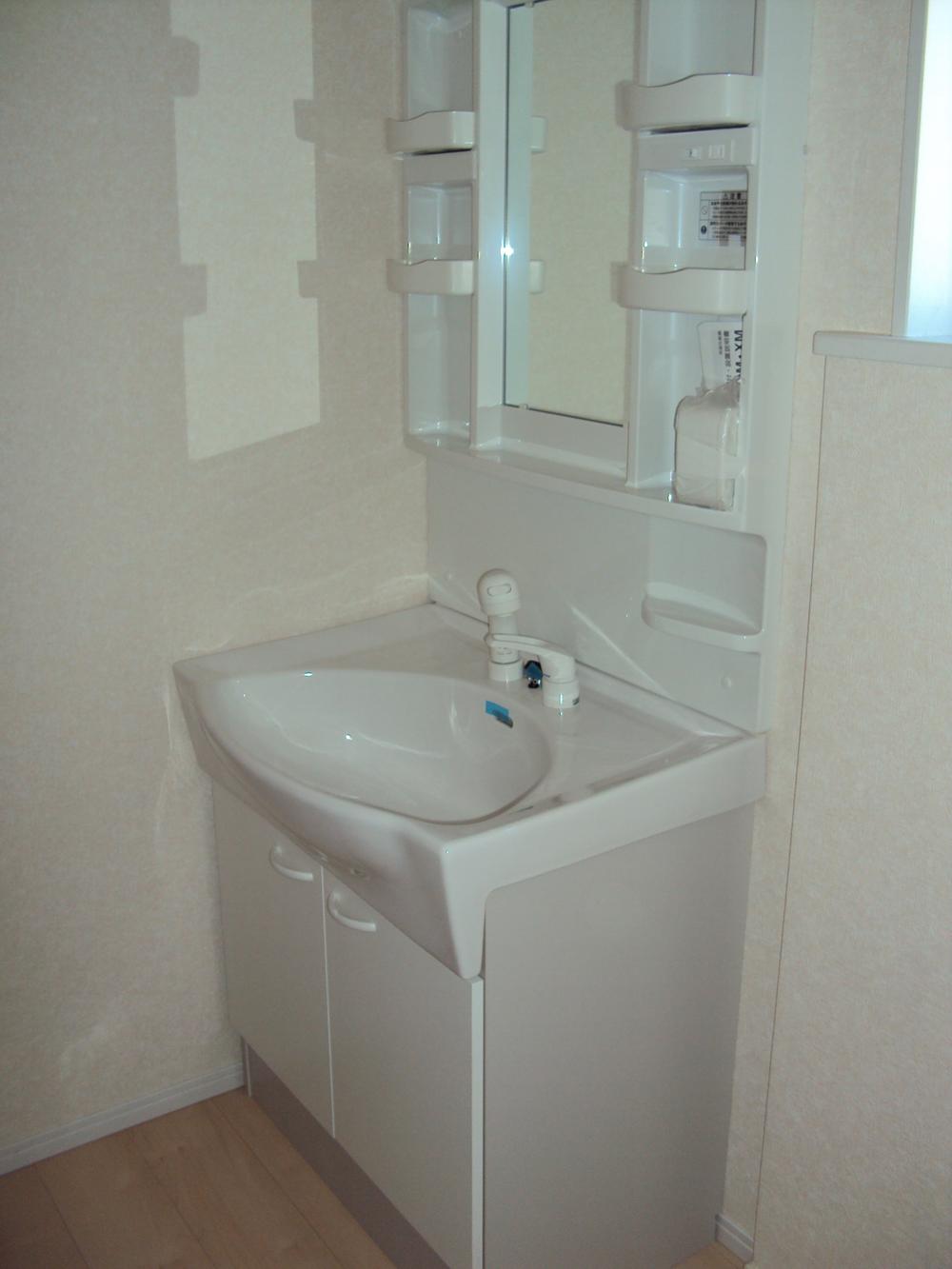 7 Building washbasin
7号棟洗面台
Receipt収納 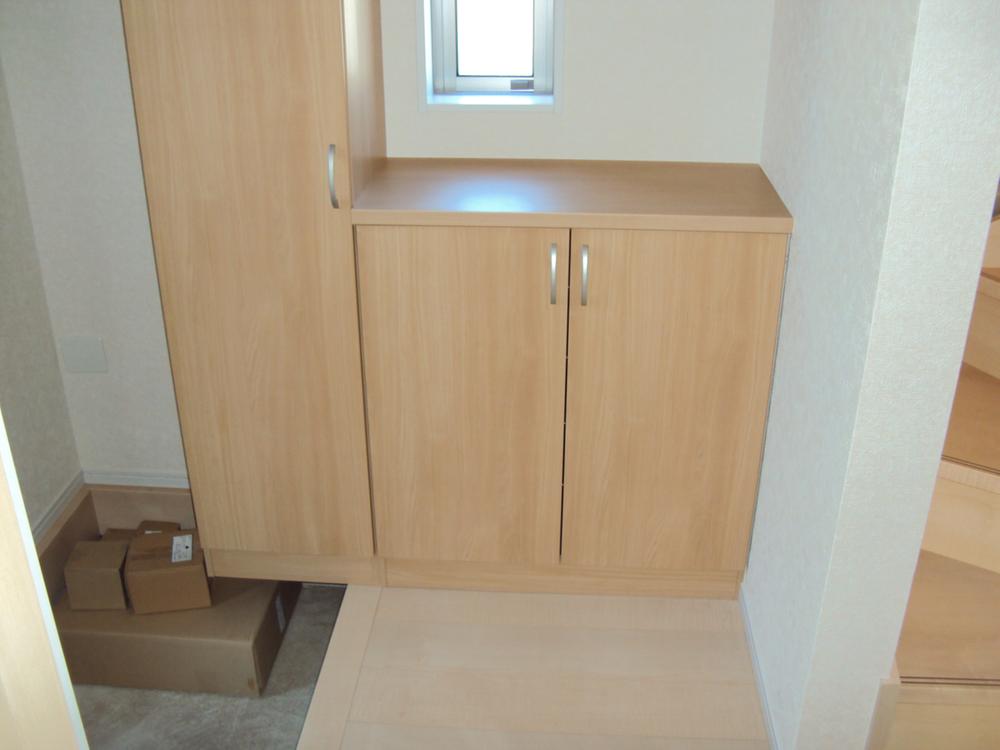 7 Building entrance storage
7号棟玄関収納
Supermarketスーパー 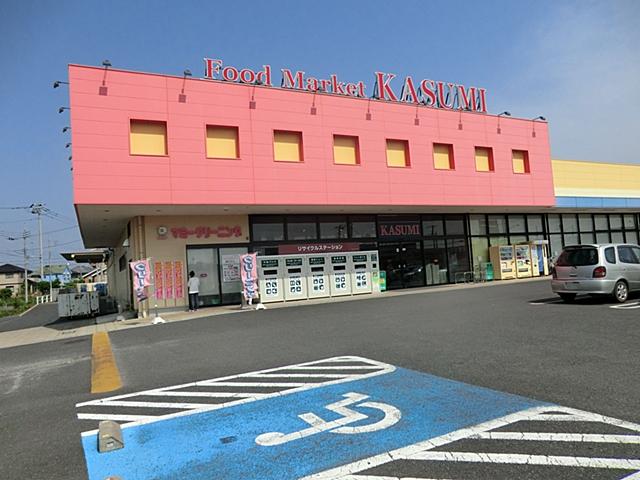 Kasumi Ryuke Okamise up to 1134m
カスミ龍ケ岡店まで1134m
Other introspectionその他内観 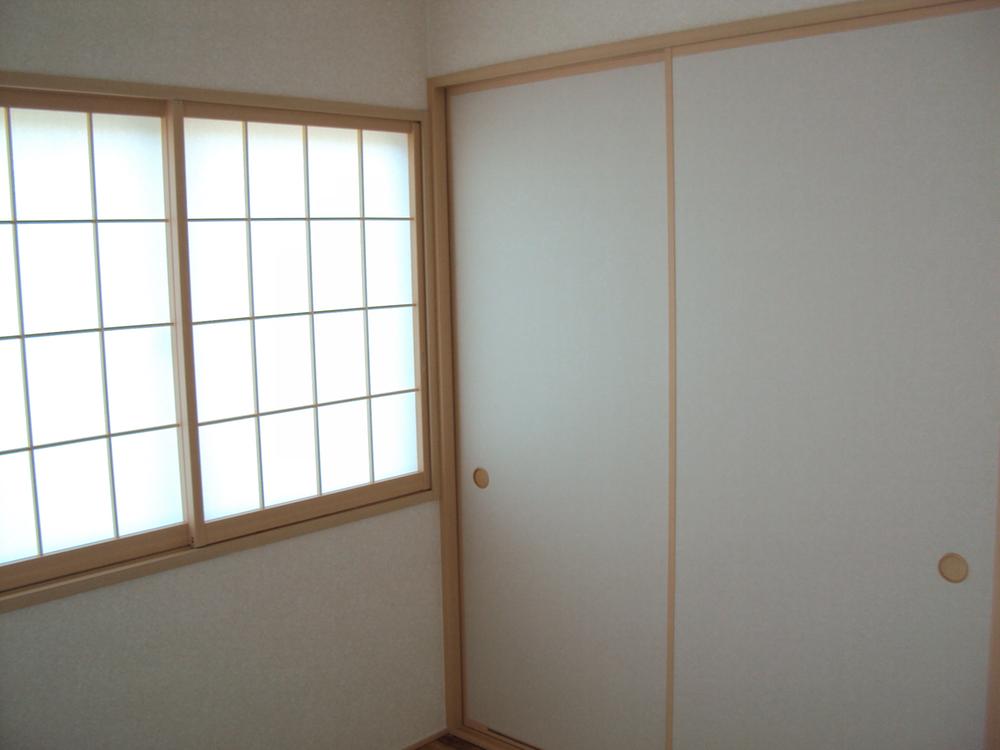 7 Building Japanese-style room
7号棟和室
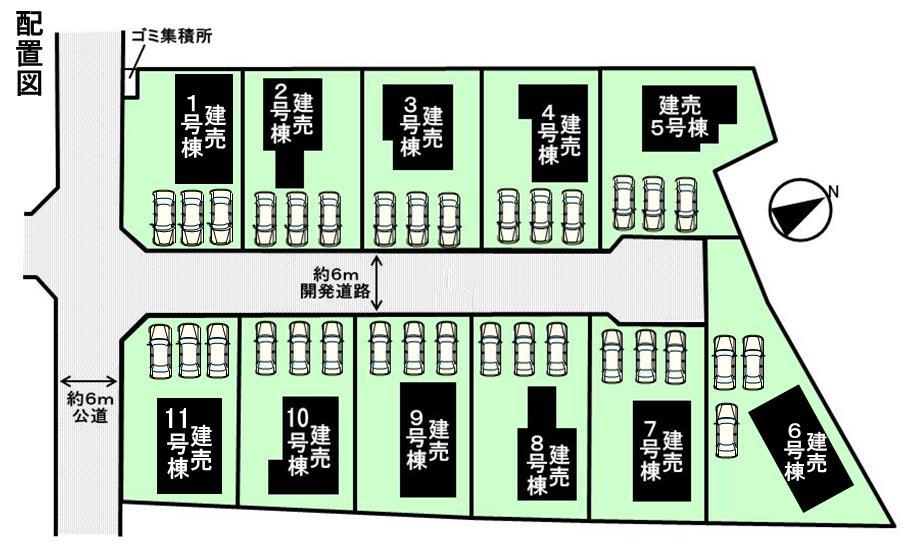 The entire compartment Figure
全体区画図
Floor plan間取り図 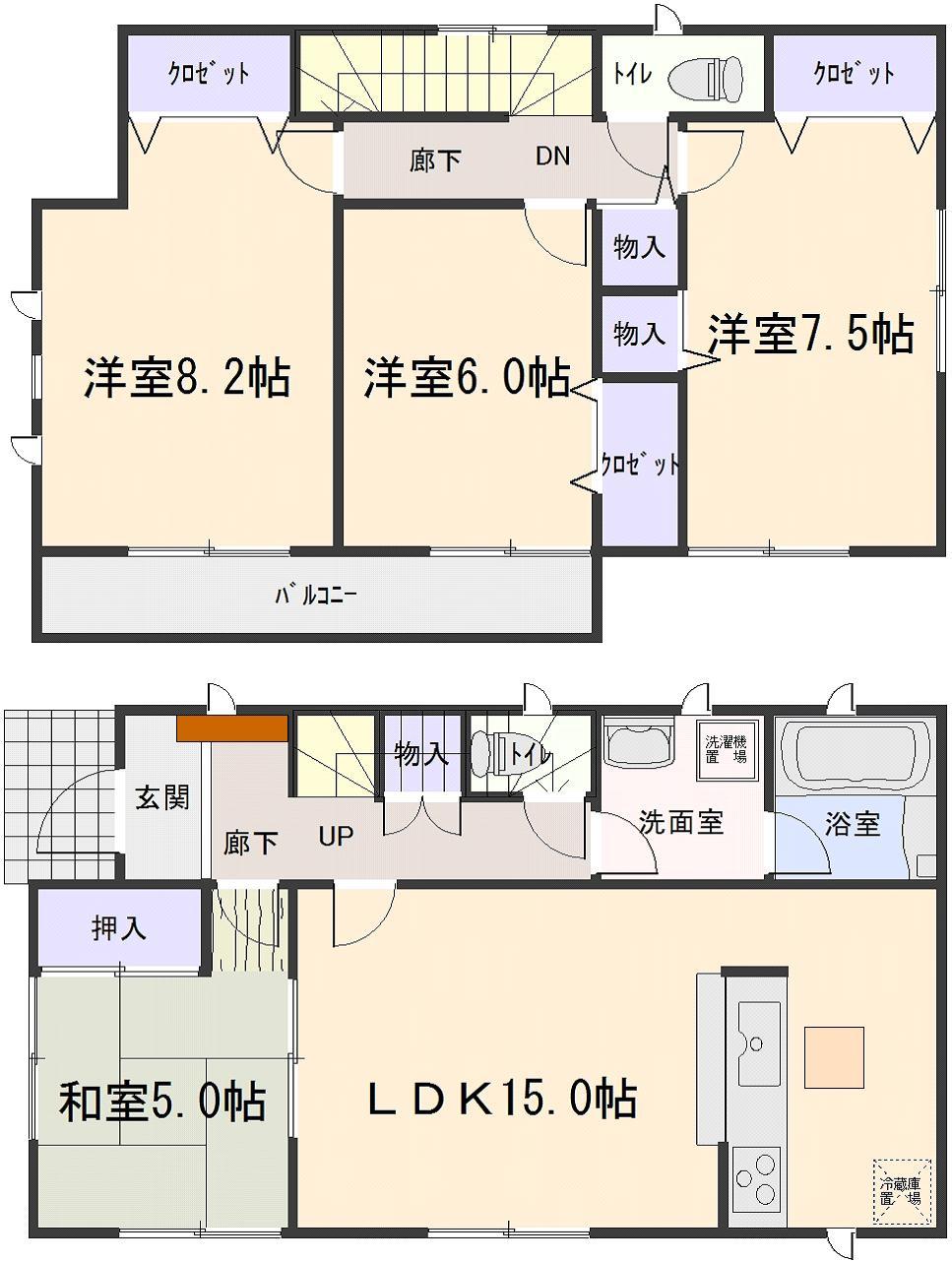 (7 Building), Price 19,800,000 yen, 4LDK, Land area 199.25 sq m , Building area 98.01 sq m
(7号棟)、価格1980万円、4LDK、土地面積199.25m2、建物面積98.01m2
Livingリビング 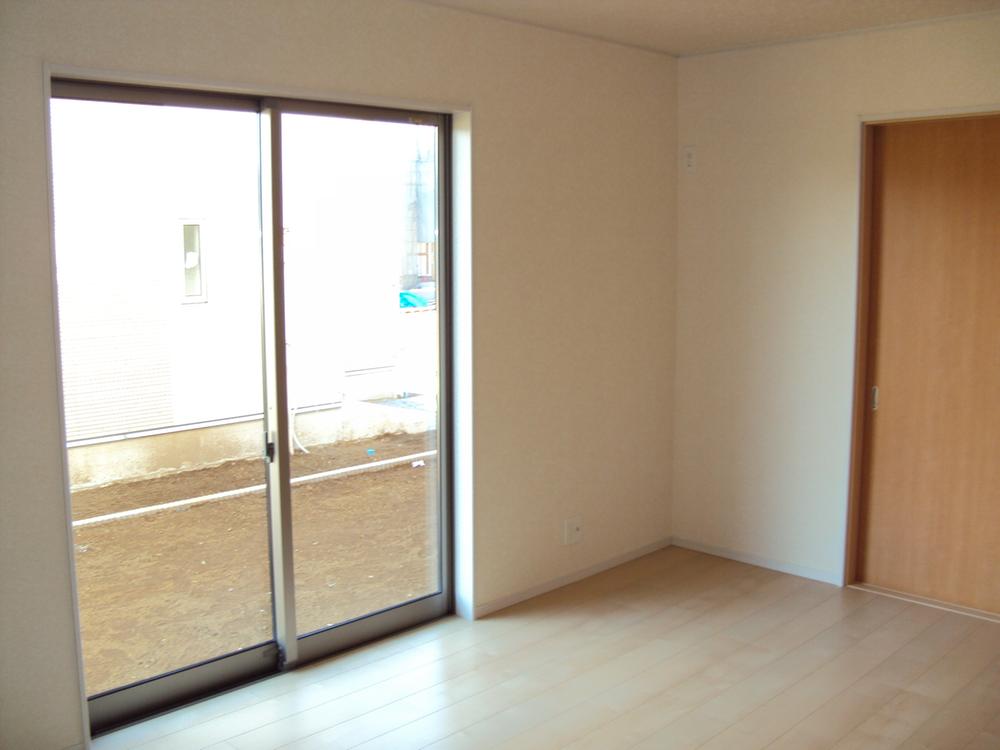 7 Building LDK
7号棟LDK
Supermarketスーパー 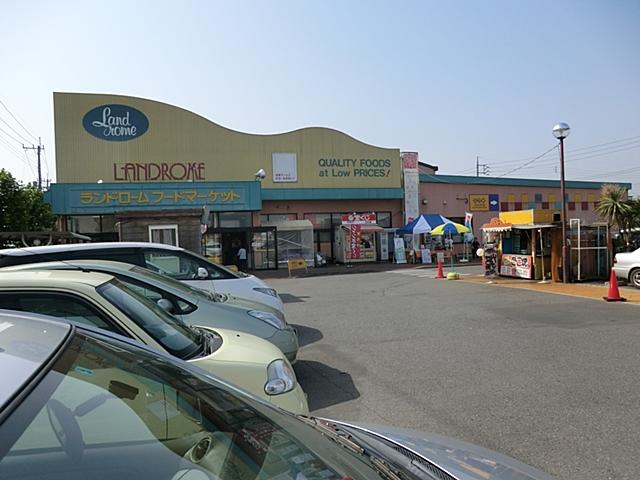 1616m to land Rohm Food Market Ryuke Okamise
ランドロームフードマーケット龍ケ岡店まで1616m
Same specifications photos (Other introspection)同仕様写真(その他内観) 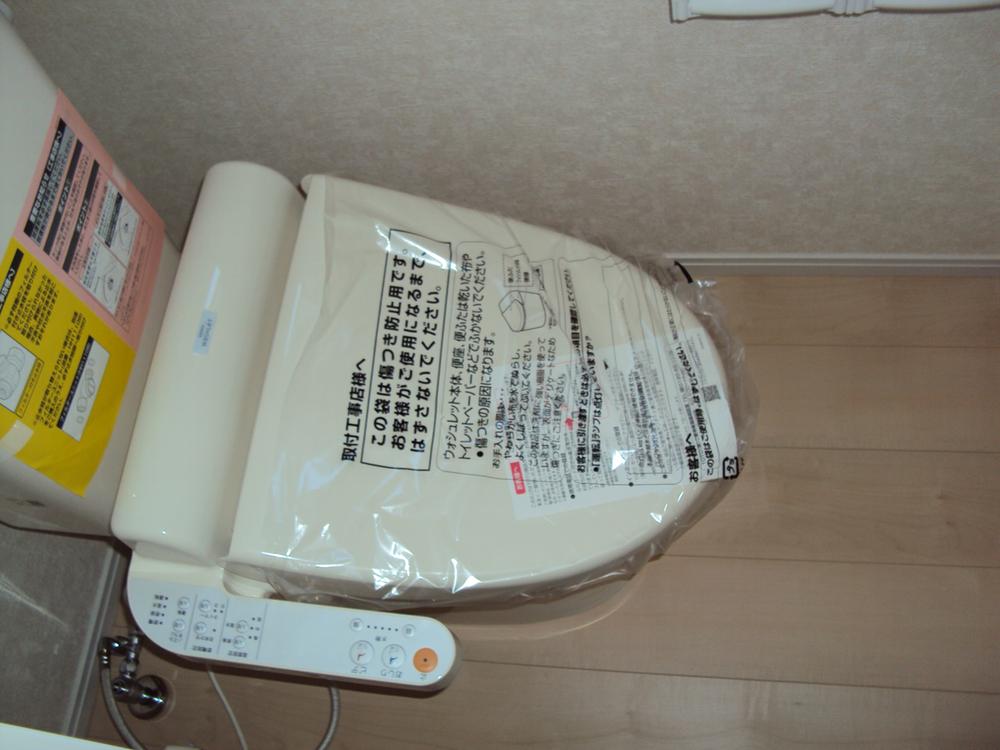 7 Building toilet
7号棟トイレ
Floor plan間取り図 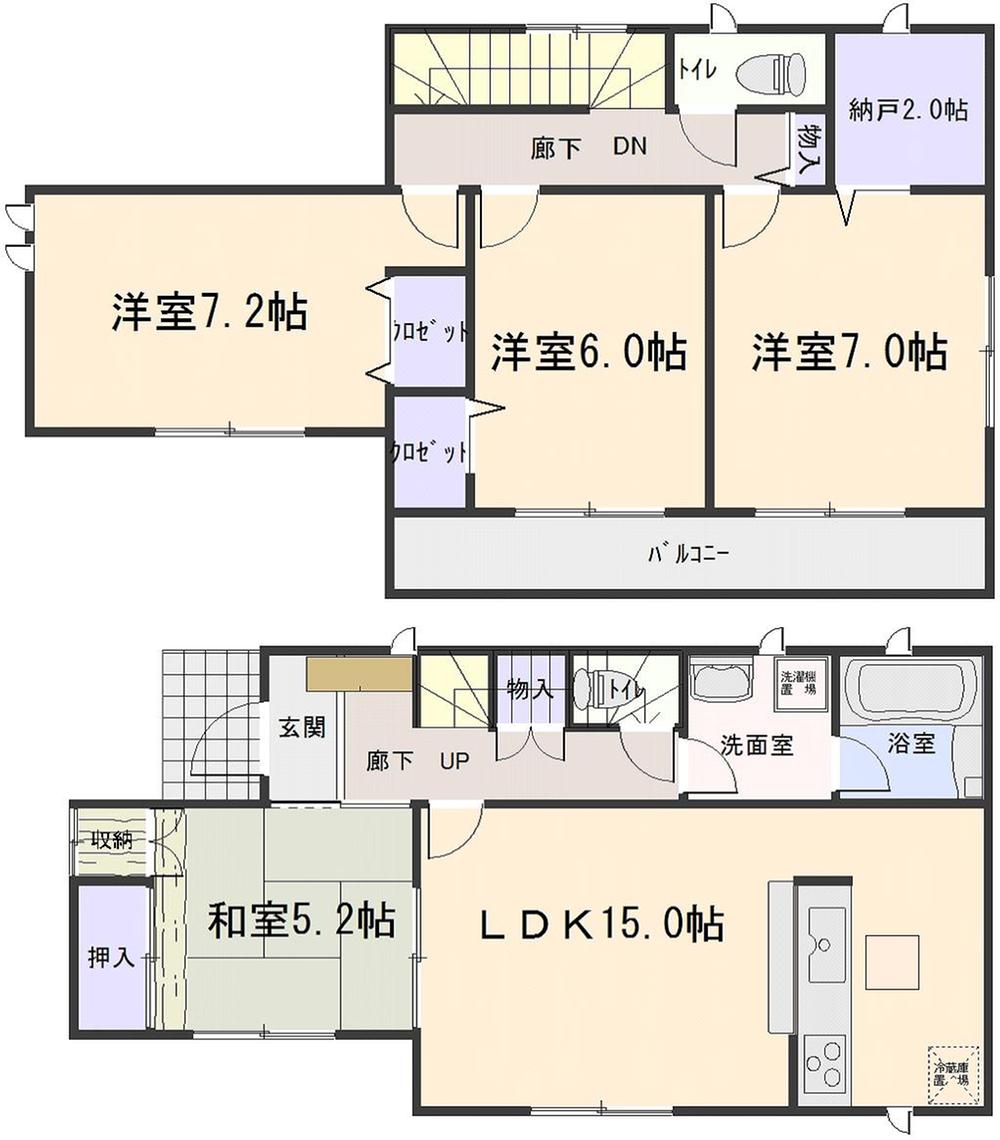 (8 Building), Price 20.8 million yen, 4LDK+S, Land area 203.62 sq m , Building area 97.19 sq m
(8号棟)、価格2080万円、4LDK+S、土地面積203.62m2、建物面積97.19m2
Junior high school中学校 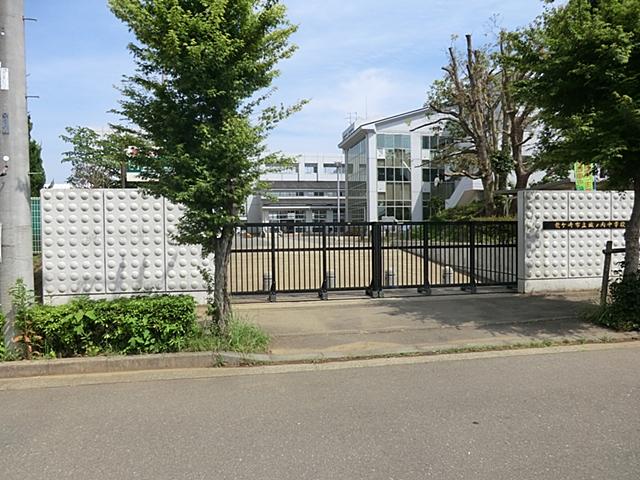 Ryugasaki Municipal Shironouchi until junior high school 2030m
龍ケ崎市立城ノ内中学校まで2030m
Other introspectionその他内観 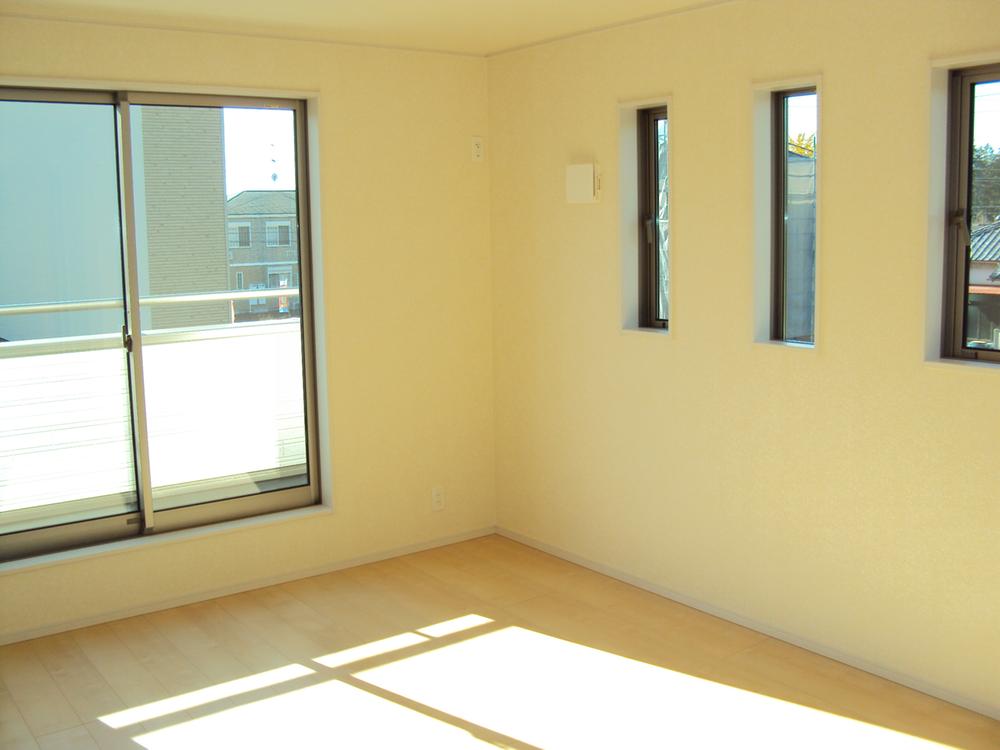 7 Building Western-style
7号棟洋室
Floor plan間取り図 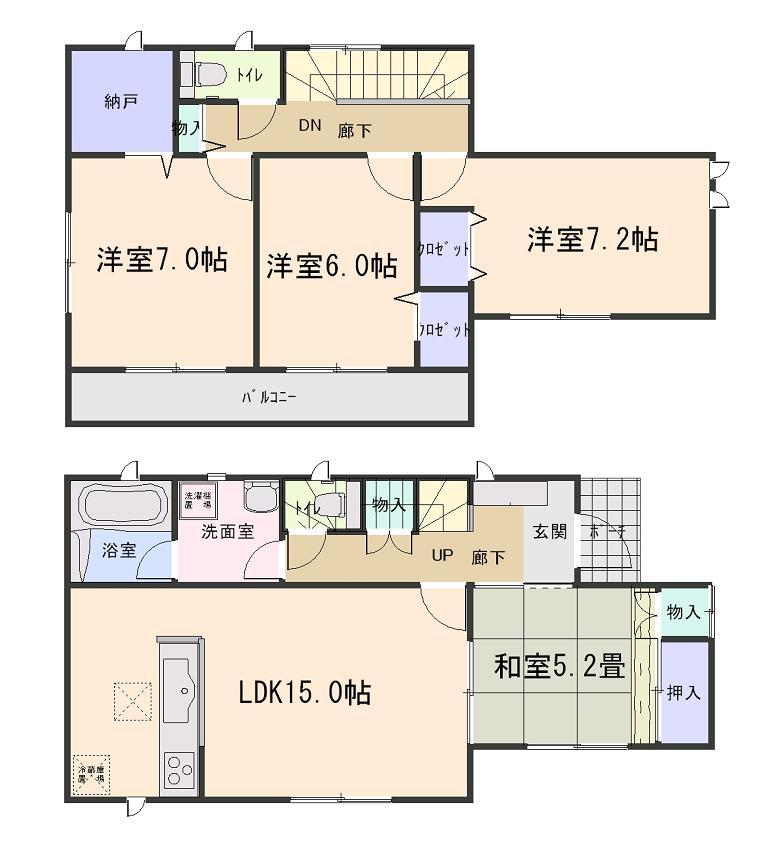 (Building 2), Price 22,800,000 yen, 4LDK+S, Land area 182.59 sq m , Building area 97.19 sq m
(2号棟)、価格2280万円、4LDK+S、土地面積182.59m2、建物面積97.19m2
Primary school小学校 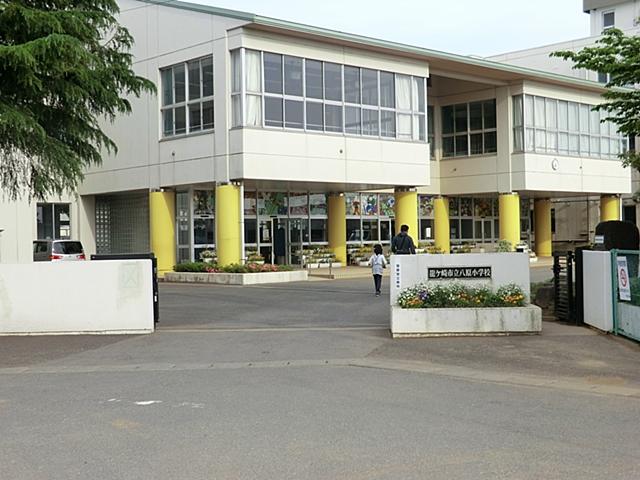 Ryugasaki Municipal Yahara to elementary school 746m
龍ケ崎市立八原小学校まで746m
Location
|






















