New Homes » Kansai » Ibaraki Prefecture » Ryugasaki City
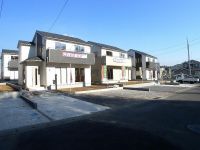 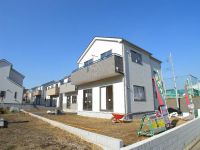
| | Ibaraki Prefecture Ryugasaki City 茨城県龍ケ崎市 |
| JR Joban Line "Sanuki" bus 18 minutes Shironouchi 5-chome NishiAyumi 6 minutes JR常磐線「佐貫」バス18分城ノ内5丁目西歩6分 |
| In the popular Ryugasaki New Town! Old several unit bus with facilities enhance the environment Air Heating dryer ・ Water purifier integrated faucets with system kitchen such as fully-equipped 人気の龍ヶ崎ニュータウン内!旧幾施設充実の環境換気暖房乾燥機付ユニットバス・浄水器一体型水栓付システムキッチン等設備充実 |
Features pickup 特徴ピックアップ | | Parking two Allowed / Land 50 square meters or more / System kitchen / Bathroom Dryer / All room storage / A quiet residential area / LDK15 tatami mats or more / Japanese-style room / Washbasin with shower / Toilet 2 places / 2-story / Warm water washing toilet seat / Underfloor Storage / Southwestward / Water filter 駐車2台可 /土地50坪以上 /システムキッチン /浴室乾燥機 /全居室収納 /閑静な住宅地 /LDK15畳以上 /和室 /シャワー付洗面台 /トイレ2ヶ所 /2階建 /温水洗浄便座 /床下収納 /南西向き /浄水器 | Price 価格 | | 14.8 million yen ~ 19,800,000 yen 1480万円 ~ 1980万円 | Floor plan 間取り | | 4LDK ~ 4LDK + S (storeroom) 4LDK ~ 4LDK+S(納戸) | Units sold 販売戸数 | | 8 units 8戸 | Total units 総戸数 | | 10 units 10戸 | Land area 土地面積 | | 187.73 sq m ~ 206.86 sq m (56.78 tsubo ~ 62.57 tsubo) (Registration) 187.73m2 ~ 206.86m2(56.78坪 ~ 62.57坪)(登記) | Building area 建物面積 | | 93.96 sq m ~ 102.86 sq m (28.42 tsubo ~ 31.11 tsubo) (Registration) 93.96m2 ~ 102.86m2(28.42坪 ~ 31.11坪)(登記) | Driveway burden-road 私道負担・道路 | | Road width: 6m 道路幅:6m | Completion date 完成時期(築年月) | | 2013 in late November 2013年11月下旬 | Address 住所 | | Ibaraki Prefecture Ryugasaki City Shironouchi 5-4-2 茨城県龍ケ崎市城ノ内5-4-2 | Traffic 交通 | | JR Joban Line "Sanuki" bus 18 minutes Shironouchi 5-chome NishiAyumi 6 minutes JR常磐線「佐貫」バス18分城ノ内5丁目西歩6分
| Related links 関連リンク | | [Related Sites of this company] 【この会社の関連サイト】 | Person in charge 担当者より | | Rep Haneda Yu Age: 30 Daigyokai experience: real estate is said to be the largest shopping in the three-year life. I think that greater anxiety that customers faced. Eliminating the customer's anxiety, We will propose to your satisfaction Property. oak ~ Tsukuba area, please leave it to me! 担当者羽田 優年齢:30代業界経験:3年人生で最大の買物と言われる不動産。お客さまが抱える不安も大きいと思います。お客さまの不安を解消し、ご満足いただける物件をご提案させて頂きます。柏 ~ つくばエリアは私にお任せください! | Contact お問い合せ先 | | TEL: 0800-602-6858 [Toll free] mobile phone ・ Also available from PHS
Caller ID is not notified
Please contact the "saw SUUMO (Sumo)"
If it does not lead, If the real estate company TEL:0800-602-6858【通話料無料】携帯電話・PHSからもご利用いただけます
発信者番号は通知されません
「SUUMO(スーモ)を見た」と問い合わせください
つながらない方、不動産会社の方は
| Building coverage, floor area ratio 建ぺい率・容積率 | | Kenpei rate: 60%, Volume ratio: 150% 建ペい率:60%、容積率:150% | Time residents 入居時期 | | Immediate available 即入居可 | Land of the right form 土地の権利形態 | | Ownership 所有権 | Structure and method of construction 構造・工法 | | Wooden 2-story 木造2階建 | Use district 用途地域 | | One middle and high 1種中高 | Land category 地目 | | Residential land 宅地 | Overview and notices その他概要・特記事項 | | Contact: Haneda Superiority, Building confirmation number: No. H25SHC111784 (1 Building) other 担当者:羽田 優、建築確認番号:第H25SHC111784号(1号棟) 他 | Company profile 会社概要 | | <Mediation> Governor of Chiba Prefecture (1) No. 016349 (Corporation) All Japan Real Estate Association (Corporation) metropolitan area real estate Fair Trade Council member Smile partner Co. Yubinbango277-0843 Kashiwa City, Chiba Prefecture Akehara 2-2-17 Kashiwa ACE building <仲介>千葉県知事(1)第016349号(公社)全日本不動産協会会員 (公社)首都圏不動産公正取引協議会加盟住まいるパートナー(株)〒277-0843 千葉県柏市明原2-2-17 柏ACEビル |
Local appearance photo現地外観写真 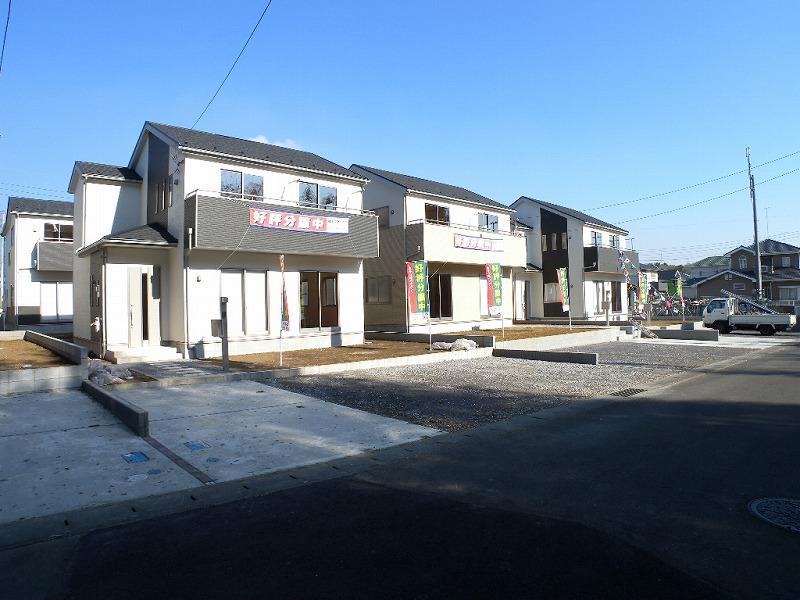 Local (12 May 2013) Shooting
現地(2013年12月)撮影
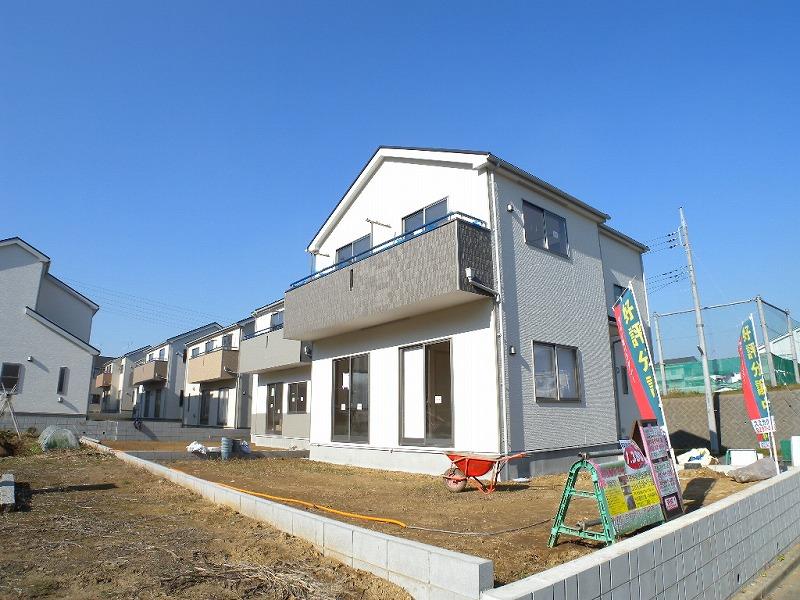 Local (12 May 2013) Shooting
現地(2013年12月)撮影
Local photos, including front road前面道路含む現地写真 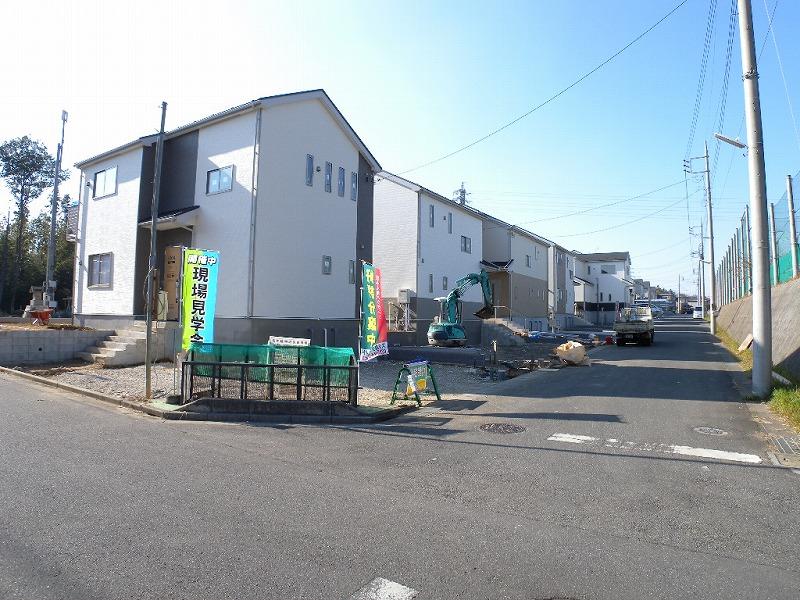 Local (12 May 2013) Shooting
現地(2013年12月)撮影
Floor plan間取り図 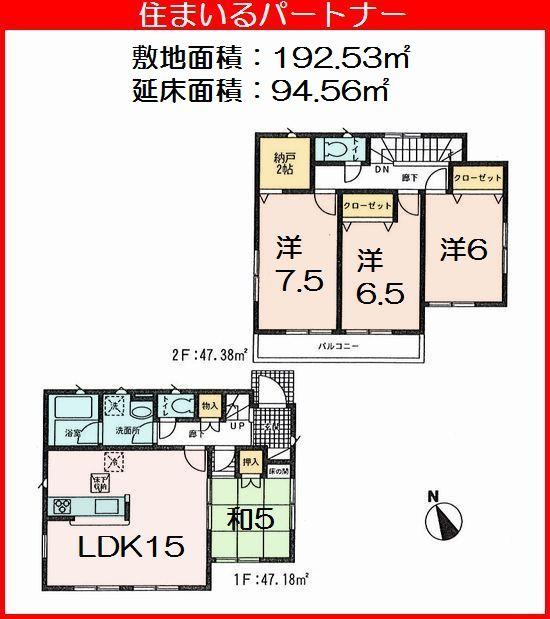 (1 Building), Price 17.8 million yen, 4LDK+S, Land area 192.53 sq m , Building area 94.56 sq m
(1号棟)、価格1780万円、4LDK+S、土地面積192.53m2、建物面積94.56m2
Local appearance photo現地外観写真 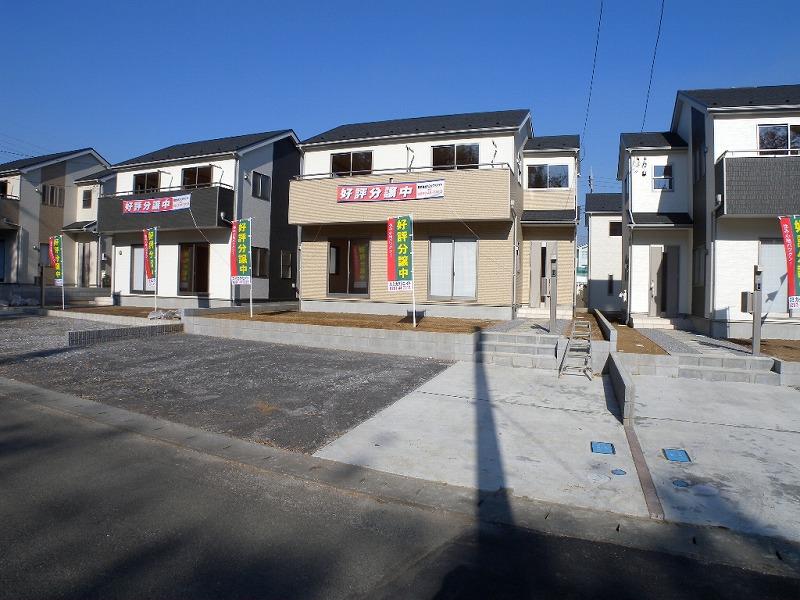 Local (12 May 2013) Shooting
現地(2013年12月)撮影
Livingリビング 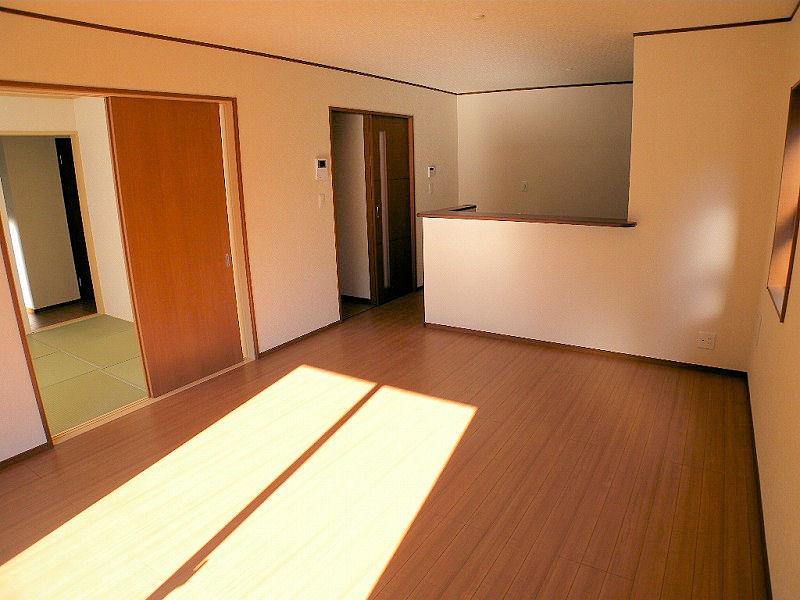 Indoor (12 May 2013) Shooting
室内(2013年12月)撮影
Bathroom浴室 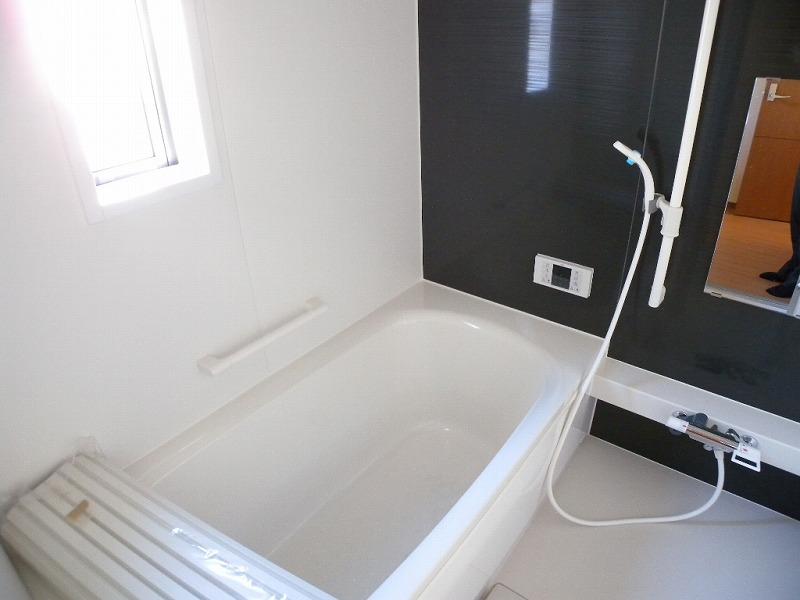 Indoor (12 May 2013) Shooting
室内(2013年12月)撮影
Kitchenキッチン 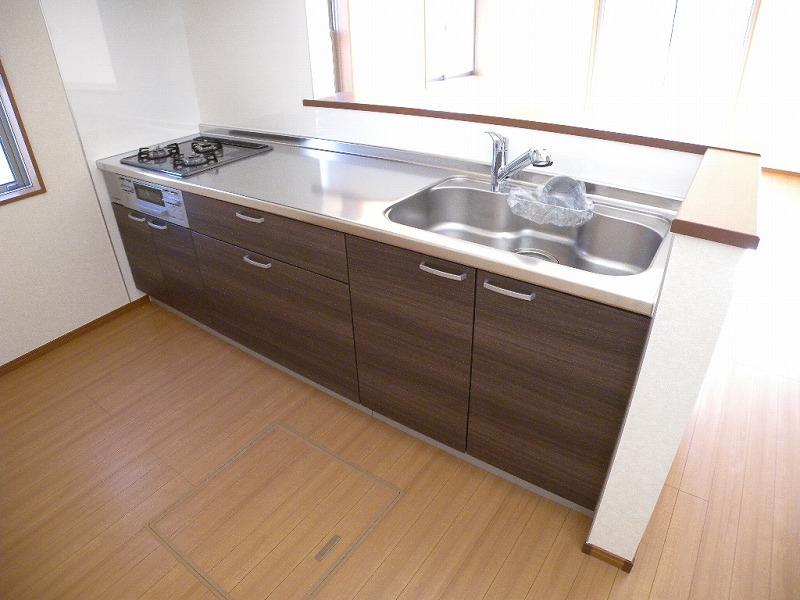 Indoor (12 May 2013) Shooting
室内(2013年12月)撮影
Non-living roomリビング以外の居室 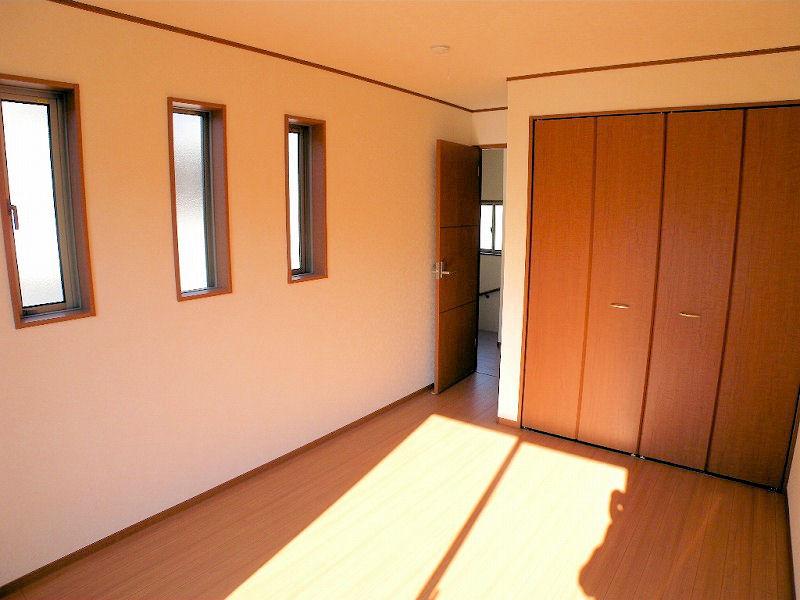 Indoor (12 May 2013) Shooting
室内(2013年12月)撮影
Entrance玄関 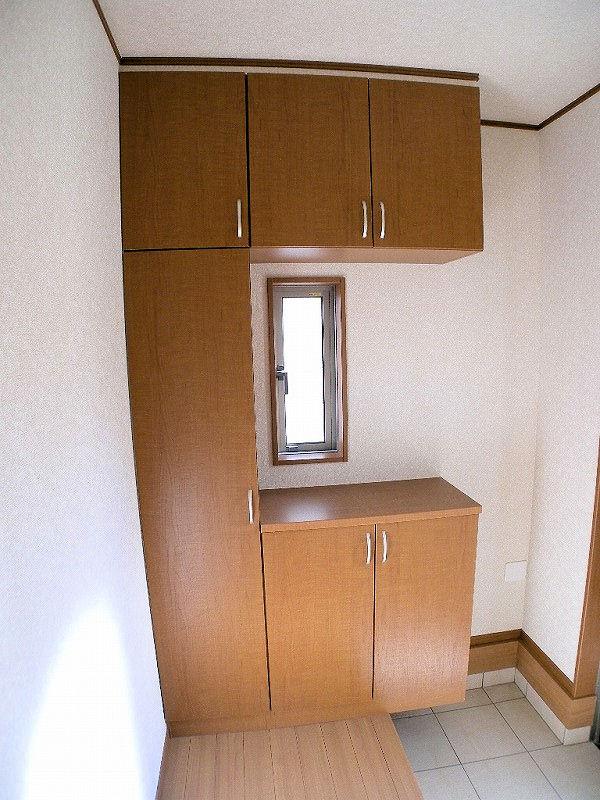 Local (12 May 2013) Shooting
現地(2013年12月)撮影
Wash basin, toilet洗面台・洗面所 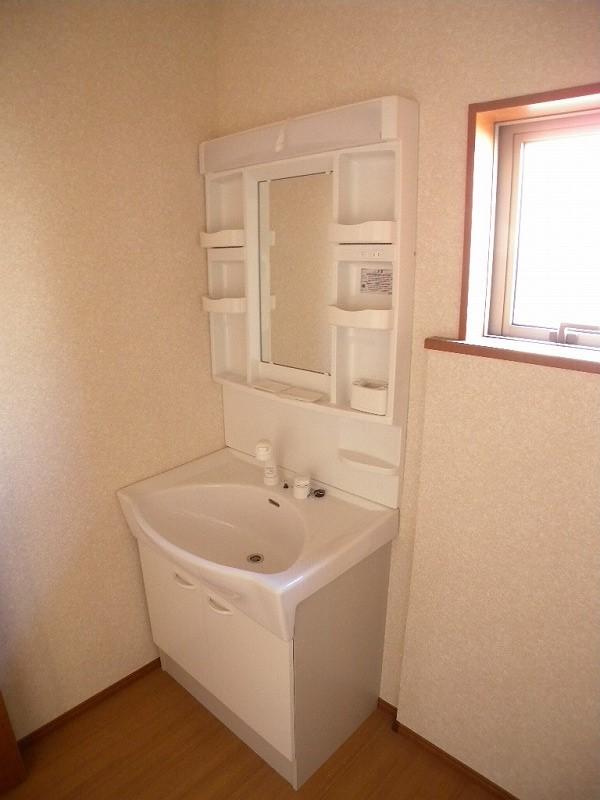 Indoor (12 May 2013) Shooting
室内(2013年12月)撮影
Receipt収納 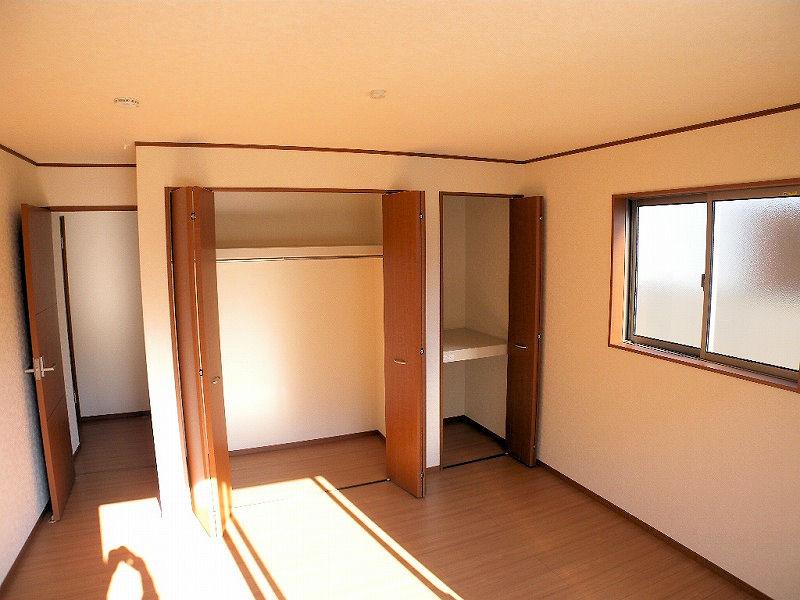 Indoor (12 May 2013) Shooting
室内(2013年12月)撮影
Toiletトイレ 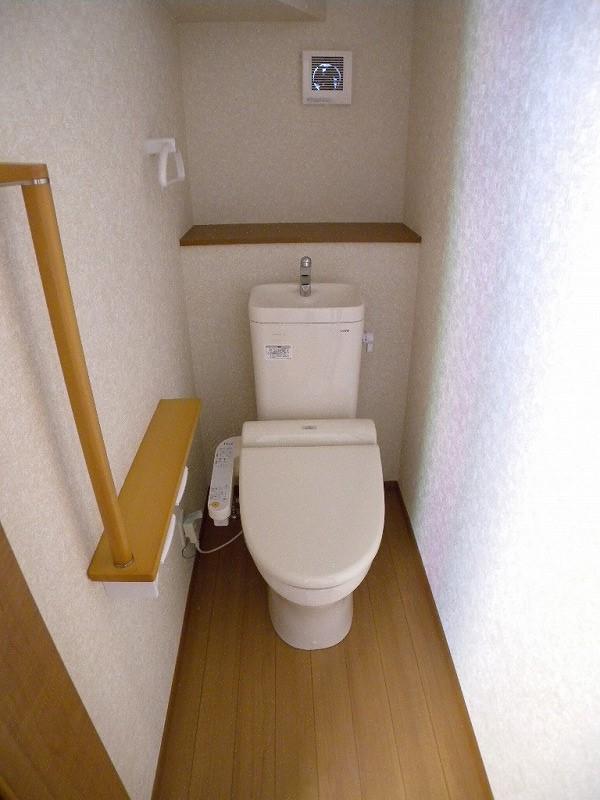 Indoor (12 May 2013) Shooting
室内(2013年12月)撮影
Primary school小学校 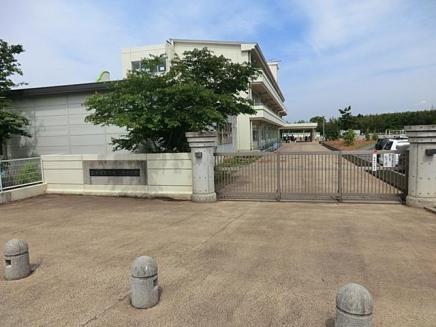 Shironouchi until elementary school 850m
城ノ内小学校まで850m
Other introspectionその他内観 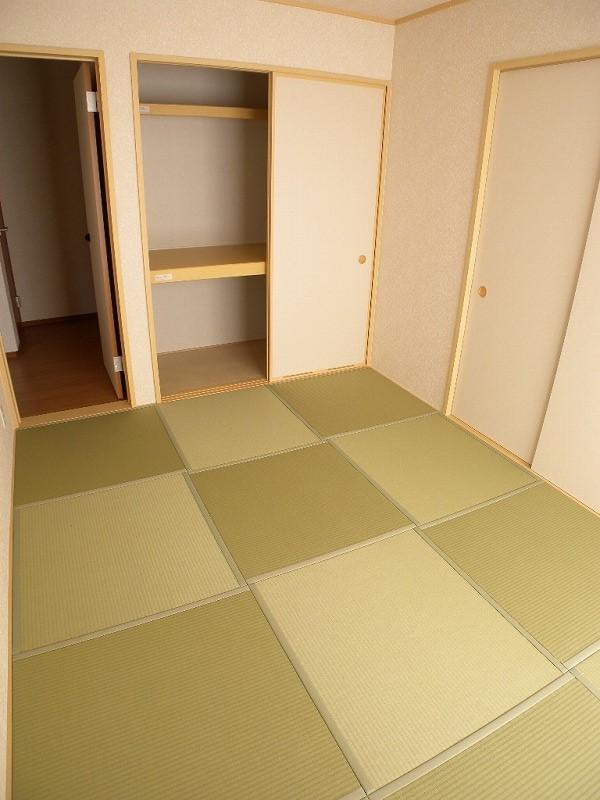 Indoor (12 May 2013) Shooting
室内(2013年12月)撮影
Floor plan間取り図 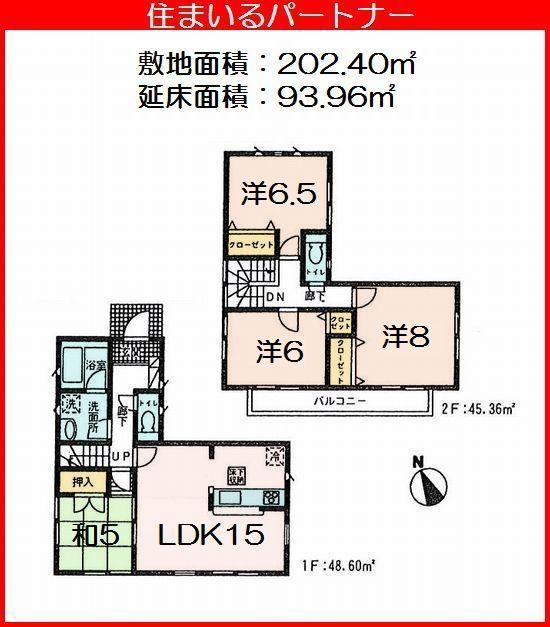 (Building 2), Price 14.8 million yen, 4LDK, Land area 202.4 sq m , Building area 93.96 sq m
(2号棟)、価格1480万円、4LDK、土地面積202.4m2、建物面積93.96m2
Livingリビング 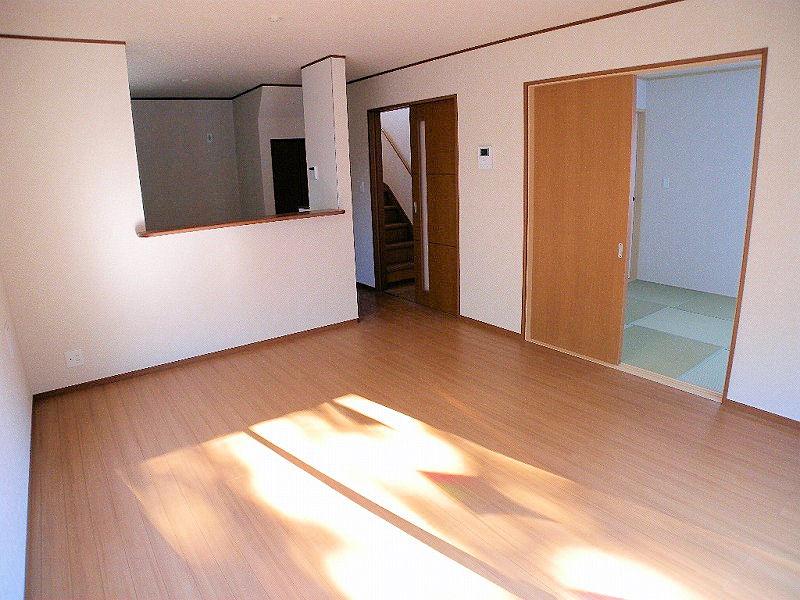 Indoor (12 May 2013) Shooting
室内(2013年12月)撮影
Other introspectionその他内観 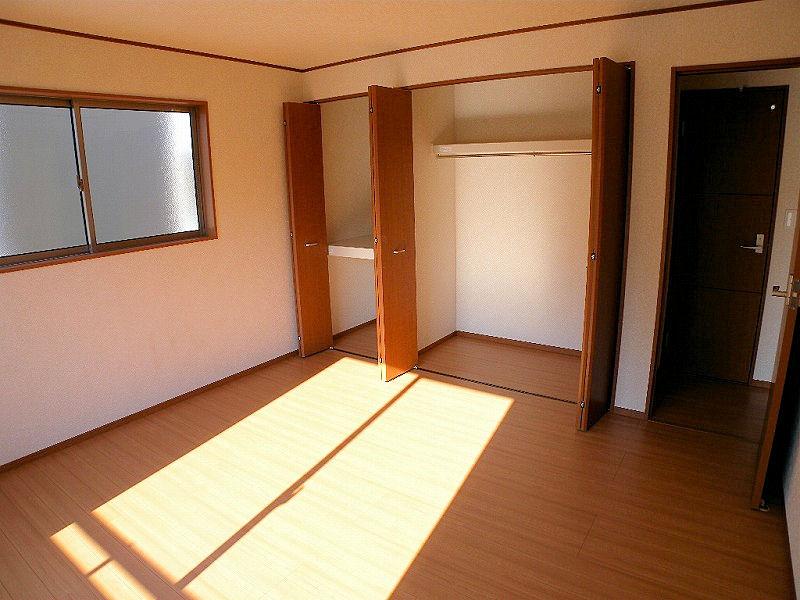 Indoor (12 May 2013) Shooting
室内(2013年12月)撮影
Floor plan間取り図 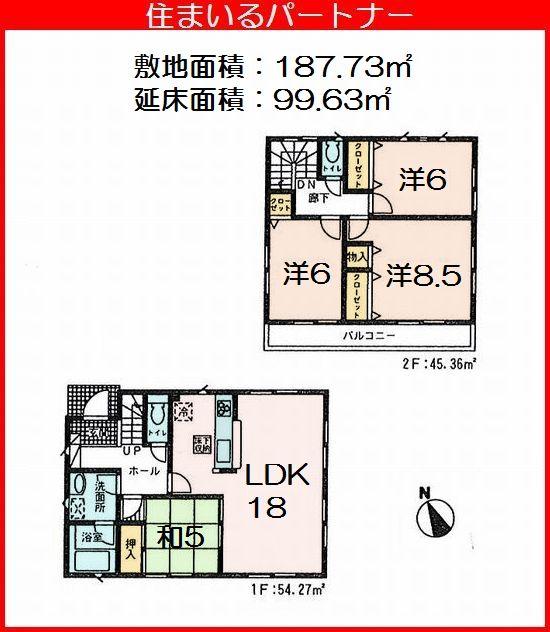 (3 Building), Price 18,800,000 yen, 4LDK, Land area 187.73 sq m , Building area 99.63 sq m
(3号棟)、価格1880万円、4LDK、土地面積187.73m2、建物面積99.63m2
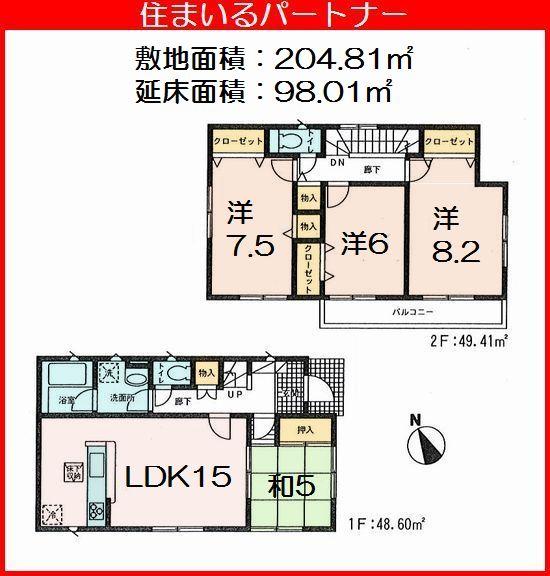 (4 Building), Price 15.8 million yen, 4LDK, Land area 204.81 sq m , Building area 98.01 sq m
(4号棟)、価格1580万円、4LDK、土地面積204.81m2、建物面積98.01m2
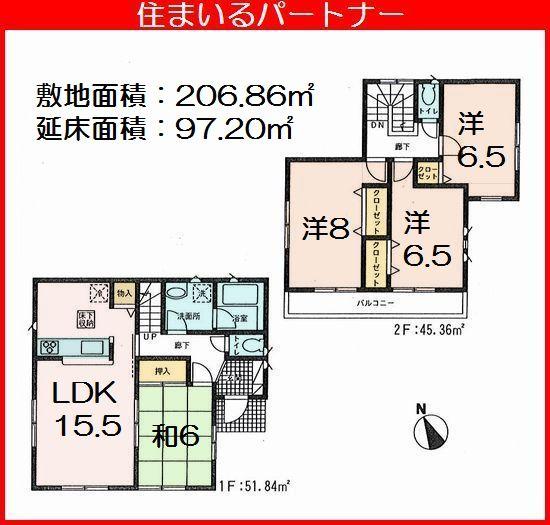 (7 Building), Price 17.8 million yen, 4LDK, Land area 206.86 sq m , Building area 97.2 sq m
(7号棟)、価格1780万円、4LDK、土地面積206.86m2、建物面積97.2m2
Location
| 





















