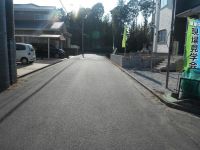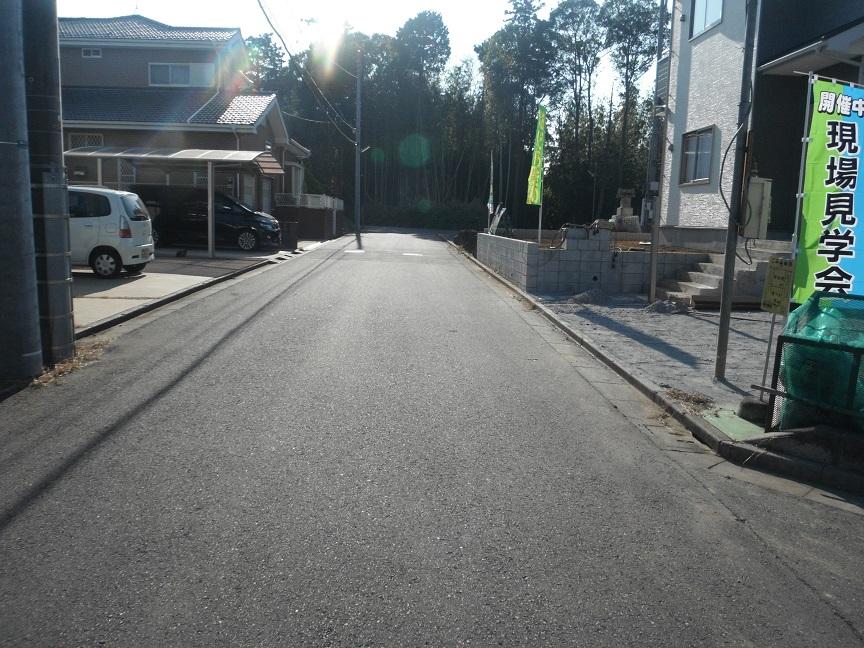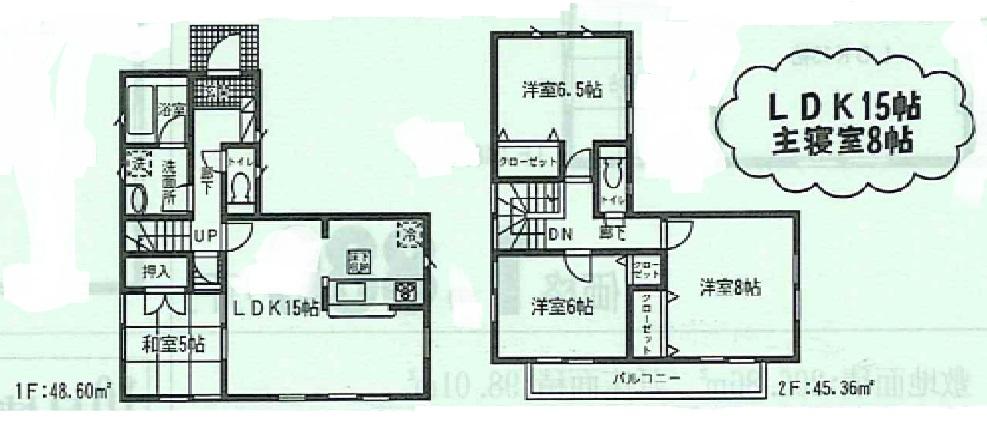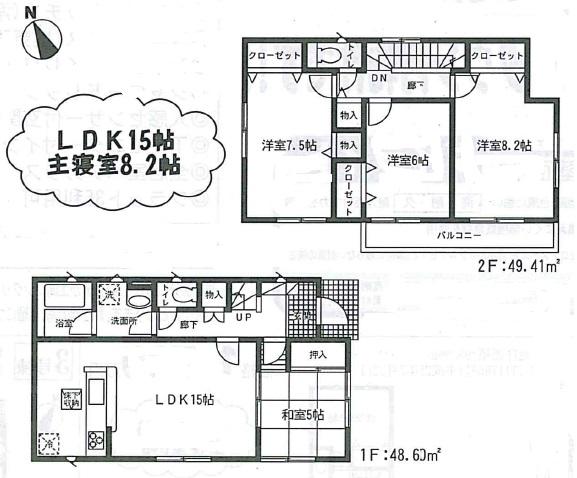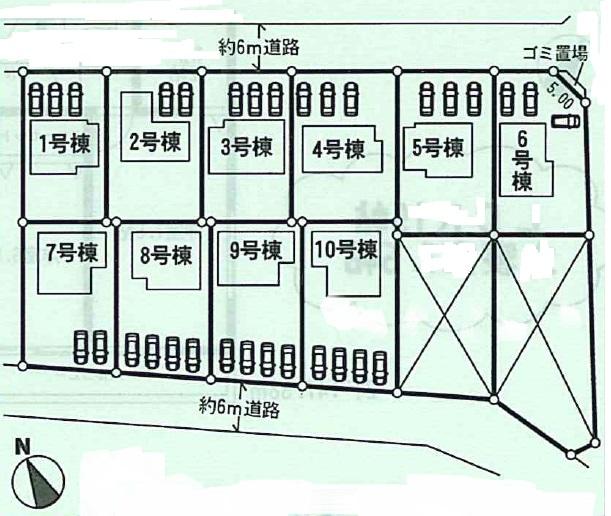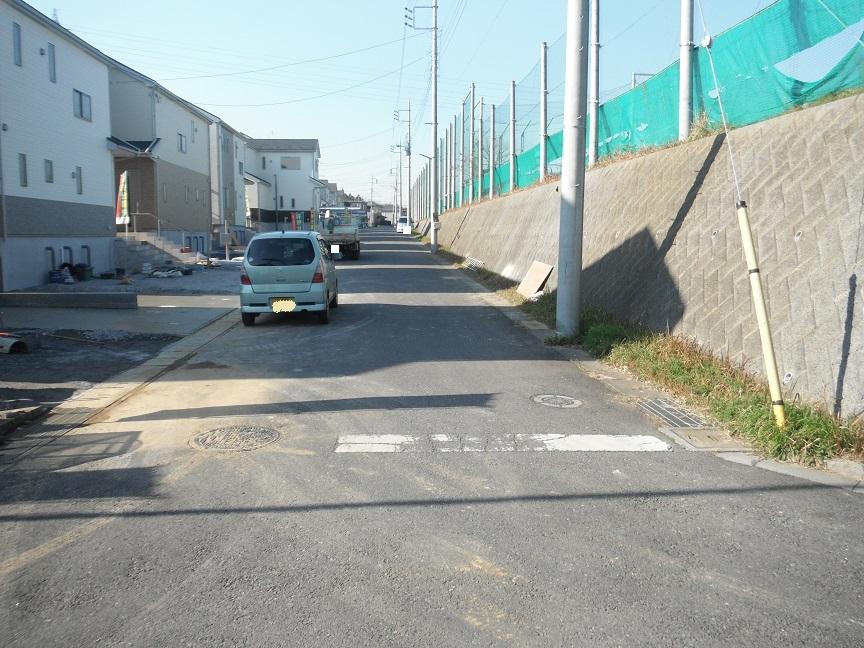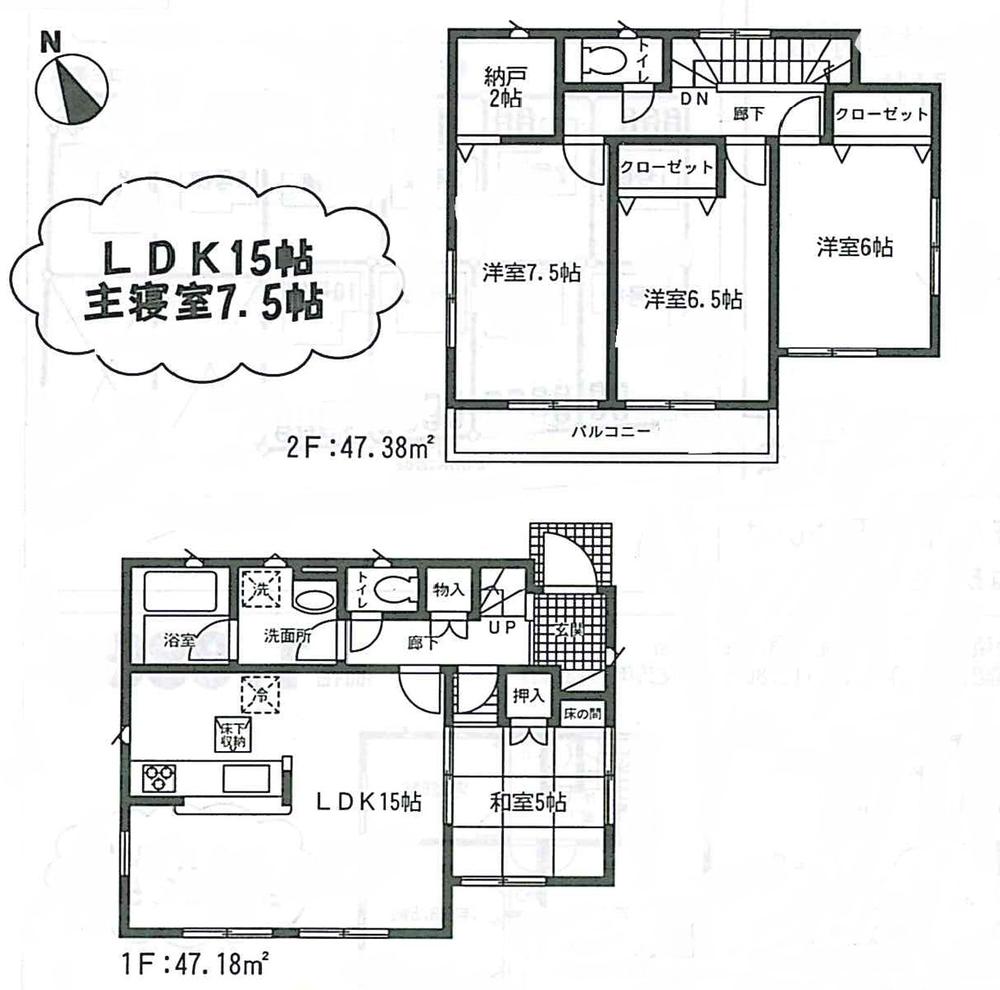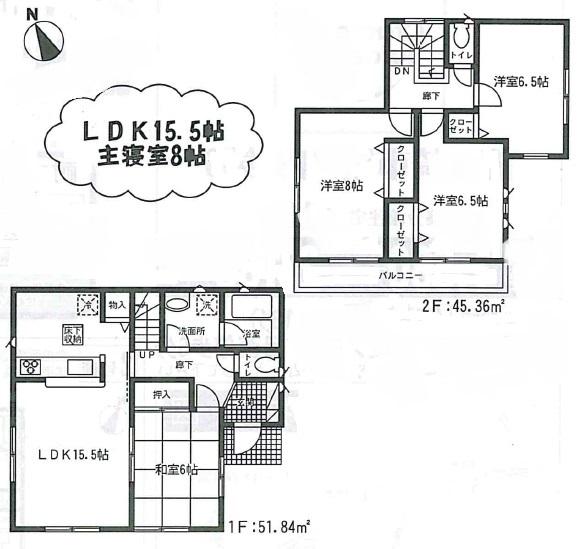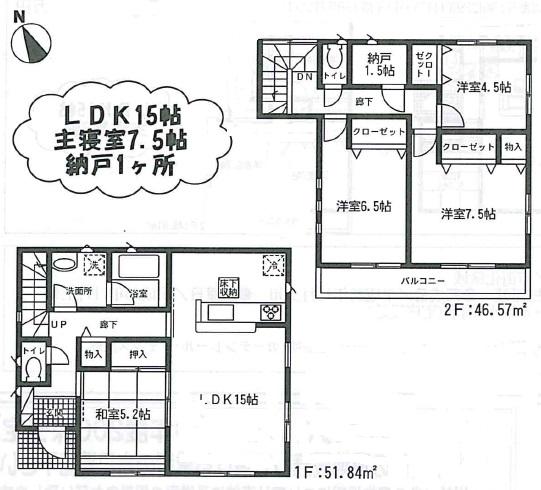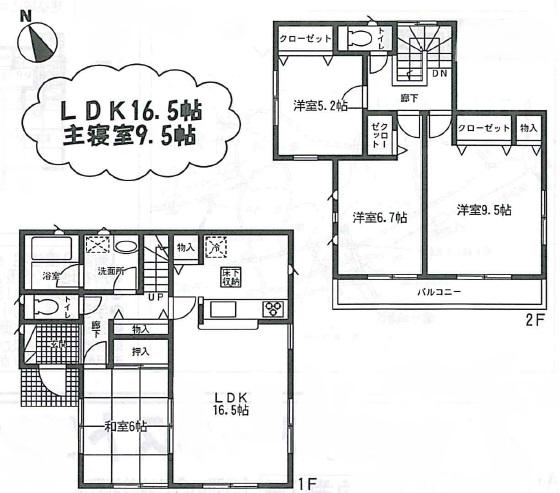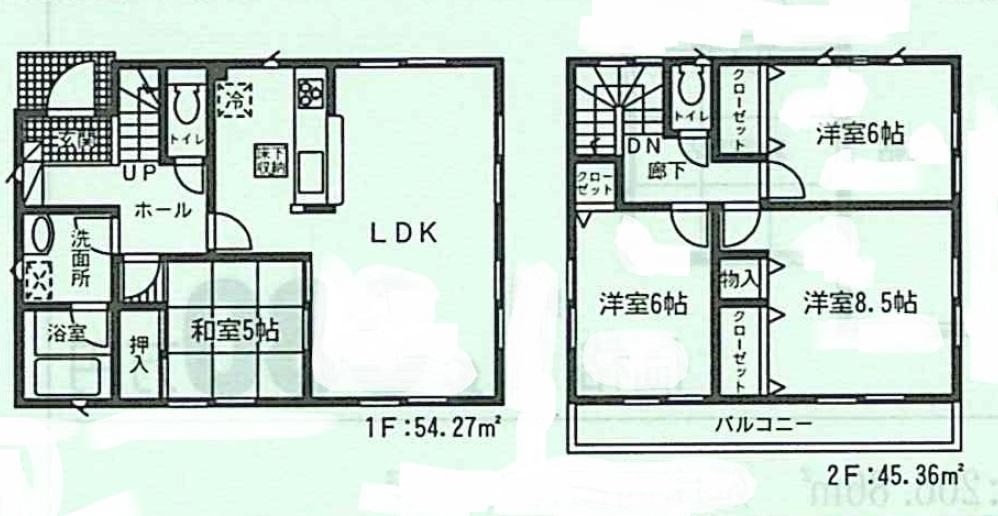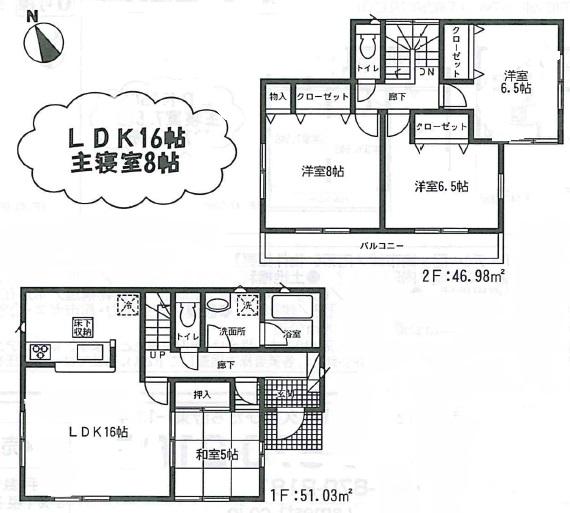|
|
Ibaraki Prefecture Ryugasaki City
茨城県龍ケ崎市
|
|
Ryūgasaki Line "Ryugasaki" walk 47 minutes
関東鉄道竜ヶ崎線「竜ヶ崎」歩47分
|
|
Elementary and junior high schools nearby property ・ Counter Kitchen ・ Front road 6.0m ・ Two ~ 4 cars
小中学校至近物件・カウンターキッチン・前面道路6.0m・2台 ~ 4台分
|
|
Pre-ground survey, Corresponding to the flat-35S, Face-to-face kitchen, Bathroom 1 tsubo or more, Bathroom Dryer, Or more before road 6m, Year Available, Parking three or more possible, Land 50 square meters or more, System kitchen, All room storage, A quiet residential area, LDK15 tatami mats or more, Corner lotese-style room, garden, Washbasin with shower, Toilet 2 places, 2-story, South balcony, Double-glazing, Warm water washing toilet seat, Nantei, Underfloor Storage, The window in the bathroom, TV monitor interphone, Southwestward, Water filter, City gas, Readjustment land within
地盤調査済、フラット35Sに対応、対面式キッチン、浴室1坪以上、浴室乾燥機、前道6m以上、年内入居可、駐車3台以上可、土地50坪以上、システムキッチン、全居室収納、閑静な住宅地、LDK15畳以上、角地、和室、庭、シャワー付洗面台、トイレ2ヶ所、2階建、南面バルコニー、複層ガラス、温水洗浄便座、南庭、床下収納、浴室に窓、TVモニタ付インターホン、南西向き、浄水器、都市ガス、区画整理地内
|
Features pickup 特徴ピックアップ | | Corresponding to the flat-35S / Pre-ground survey / Year Available / Parking three or more possible / Land 50 square meters or more / System kitchen / Bathroom Dryer / All room storage / A quiet residential area / LDK15 tatami mats or more / Or more before road 6m / Corner lot / Japanese-style room / garden / Washbasin with shower / Face-to-face kitchen / Toilet 2 places / Bathroom 1 tsubo or more / 2-story / South balcony / Double-glazing / Warm water washing toilet seat / Nantei / Underfloor Storage / The window in the bathroom / TV monitor interphone / Southwestward / Water filter / City gas / Readjustment land within フラット35Sに対応 /地盤調査済 /年内入居可 /駐車3台以上可 /土地50坪以上 /システムキッチン /浴室乾燥機 /全居室収納 /閑静な住宅地 /LDK15畳以上 /前道6m以上 /角地 /和室 /庭 /シャワー付洗面台 /対面式キッチン /トイレ2ヶ所 /浴室1坪以上 /2階建 /南面バルコニー /複層ガラス /温水洗浄便座 /南庭 /床下収納 /浴室に窓 /TVモニタ付インターホン /南西向き /浄水器 /都市ガス /区画整理地内 |
Event information イベント情報 | | Local guide Board (Please be sure to ask in advance) schedule / Every Saturday, Sunday and public holidays time / 10:00 ~ 19:00 現地案内会(事前に必ずお問い合わせください)日程/毎週土日祝時間/10:00 ~ 19:00 |
Price 価格 | | 14.8 million yen ~ 19,800,000 yen 1480万円 ~ 1980万円 |
Floor plan 間取り | | 4LDK 4LDK |
Units sold 販売戸数 | | 8 units 8戸 |
Total units 総戸数 | | 10 units 10戸 |
Land area 土地面積 | | 187.73 sq m ~ 227.36 sq m (56.78 tsubo ~ 68.77 square meters) 187.73m2 ~ 227.36m2(56.78坪 ~ 68.77坪) |
Building area 建物面積 | | 93.96 sq m ~ 102.86 sq m (28.42 tsubo ~ 31.11 square meters) 93.96m2 ~ 102.86m2(28.42坪 ~ 31.11坪) |
Driveway burden-road 私道負担・道路 | | North 6m public road, South 6m public road, East 6m public road 北側6m公道、南側6m公道、東側6m公道 |
Completion date 完成時期(築年月) | | 2013 early November 2013年11月上旬 |
Address 住所 | | Ibaraki Prefecture Ryugasaki City Shironouchi 5-4-2 茨城県龍ケ崎市城ノ内5-4-2 |
Traffic 交通 | | Ryūgasaki Line "Ryugasaki" walk 47 minutes
JR Joban Line "Sanuki" walk 99 minutes 関東鉄道竜ヶ崎線「竜ヶ崎」歩47分
JR常磐線「佐貫」歩99分
|
Related links 関連リンク | | [Related Sites of this company] 【この会社の関連サイト】 |
Person in charge 担当者より | | Person in charge of real-estate and building Matsumoto Age: 40 Daigyokai Experience: 12 years Ushiku ・ Tsuchiura ・ Please leave if it is a thing of Ryugasaki City Property. Mortgage counseling ・ Sale consultation ・ Please feel free to contact us or looking for property. 担当者宅建松本年齢:40代業界経験:12年牛久市・土浦市・龍ヶ崎市の物件の事ならお任せ下さい。住宅ローン相談・売却相談・物件探し等お気軽にお問い合わせ下さい。 |
Contact お問い合せ先 | | TEL: 0800-600-8702 [Toll free] mobile phone ・ Also available from PHS
Caller ID is not notified
Please contact the "saw SUUMO (Sumo)"
If it does not lead, If the real estate company TEL:0800-600-8702【通話料無料】携帯電話・PHSからもご利用いただけます
発信者番号は通知されません
「SUUMO(スーモ)を見た」と問い合わせください
つながらない方、不動産会社の方は
|
Most price range 最多価格帯 | | 14 million yen (2 units) 1400万円台(2戸) |
Building coverage, floor area ratio 建ぺい率・容積率 | | Kenpei rate: 60%, Volume ratio: 150% 建ペい率:60%、容積率:150% |
Time residents 入居時期 | | Immediate available 即入居可 |
Land of the right form 土地の権利形態 | | Ownership 所有権 |
Structure and method of construction 構造・工法 | | 2-story wooden 木造2階建て |
Use district 用途地域 | | One middle and high 1種中高 |
Land category 地目 | | Residential land 宅地 |
Overview and notices その他概要・特記事項 | | Contact: Matsumoto, Building confirmation number: No. H25SHC111785 other 担当者:松本、建築確認番号:第H25SHC111785号他 |
Company profile 会社概要 | | <Mediation> Ibaraki Governor (2) No. 006607 (the company), Ibaraki Prefecture Building Lots and Buildings Transaction Business Association (Corporation) metropolitan area real estate Fair Trade Council member Leopalace Partners Ushiku store Plus One Estate Co., Ltd. Yubinbango300-1234 Ushiku, Ibaraki Prefecture center 5-20-3 Chokawa building first floor <仲介>茨城県知事(2)第006607号(社)茨城県宅地建物取引業協会会員 (公社)首都圏不動産公正取引協議会加盟レオパレスパートナーズ牛久店プラスワンエステート(株)〒300-1234 茨城県牛久市中央5-20-3 張替ビル1階 |
