New Homes » Kansai » Ibaraki Prefecture » Ryugasaki City
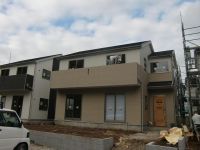 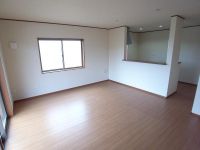
| | Ibaraki Prefecture Ryugasaki City 茨城県龍ケ崎市 |
| JR Joban Line "Sanuki" bus 18 minutes singled out chome walk 6 minutes JR常磐線「佐貫」バス18分白羽一丁目歩6分 |
| Strong Dairaito method small to earthquakes and typhoons ・ It is a junior high school near Property 地震や台風に強いダイライト工法小・中学校至近物件です |
| Parking two Allowed, Immediate Available, Land 50 square meters or more, Facing south, System kitchen, Bathroom Dryer, Yang per good, All room storage, LDK15 tatami mats or more, Face-to-face kitchen, Bathroom 1 tsubo or more, 2-story, South balcony, Nantei, Southwestward, All rooms are two-sided lighting 駐車2台可、即入居可、土地50坪以上、南向き、システムキッチン、浴室乾燥機、陽当り良好、全居室収納、LDK15畳以上、対面式キッチン、浴室1坪以上、2階建、南面バルコニー、南庭、南西向き、全室2面採光 |
Features pickup 特徴ピックアップ | | Parking two Allowed / Land 50 square meters or more / System kitchen / Bathroom Dryer / Yang per good / All room storage / LDK15 tatami mats or more / Or more before road 6m / Face-to-face kitchen / Bathroom 1 tsubo or more / 2-story / South balcony / Nantei / Southwestward / All rooms are two-sided lighting 駐車2台可 /土地50坪以上 /システムキッチン /浴室乾燥機 /陽当り良好 /全居室収納 /LDK15畳以上 /前道6m以上 /対面式キッチン /浴室1坪以上 /2階建 /南面バルコニー /南庭 /南西向き /全室2面採光 | Price 価格 | | 14.8 million yen ~ 19,800,000 yen 1480万円 ~ 1980万円 | Floor plan 間取り | | 4LDK ~ 4LDK + S (storeroom) 4LDK ~ 4LDK+S(納戸) | Units sold 販売戸数 | | 10 units 10戸 | Total units 総戸数 | | 10 units 10戸 | Land area 土地面積 | | 187.73 sq m ~ 227.36 sq m (registration) 187.73m2 ~ 227.36m2(登記) | Building area 建物面積 | | 93.96 sq m ~ 102.86 sq m (registration) 93.96m2 ~ 102.86m2(登記) | Driveway burden-road 私道負担・道路 | | Road width: 6m, Asphaltic pavement 道路幅:6m、アスファルト舗装 | Completion date 完成時期(築年月) | | 2013 in late November 2013年11月下旬 | Address 住所 | | Ibaraki Prefecture Ryugasaki City Shironouchi 5-4-2 茨城県龍ケ崎市城ノ内5-4-2 | Traffic 交通 | | JR Joban Line "Sanuki" bus 18 minutes singled out chome walk 6 minutes
Ryūgasaki Line "Ryugasaki" walk 47 minutes JR常磐線「佐貫」バス18分白羽一丁目歩6分
関東鉄道竜ヶ崎線「竜ヶ崎」歩47分
| Related links 関連リンク | | [Related Sites of this company] 【この会社の関連サイト】 | Contact お問い合せ先 | | TEL: 0800-805-3567 [Toll free] mobile phone ・ Also available from PHS
Caller ID is not notified
Please contact the "saw SUUMO (Sumo)"
If it does not lead, If the real estate company TEL:0800-805-3567【通話料無料】携帯電話・PHSからもご利用いただけます
発信者番号は通知されません
「SUUMO(スーモ)を見た」と問い合わせください
つながらない方、不動産会社の方は
| Most price range 最多価格帯 | | 14 million yen ・ 16 million yen ・ 17 million yen ・ 18 million yen (each 10 units) 1400万円台・1600万円台・1700万円台・1800万円台(各10戸) | Building coverage, floor area ratio 建ぺい率・容積率 | | Kenpei rate: 60%, Volume ratio: 150% 建ペい率:60%、容積率:150% | Time residents 入居時期 | | Consultation 相談 | Land of the right form 土地の権利形態 | | Ownership 所有権 | Structure and method of construction 構造・工法 | | Wooden 木造 | Use district 用途地域 | | One middle and high 1種中高 | Land category 地目 | | Residential land 宅地 | Overview and notices その他概要・特記事項 | | Building confirmation number: first H25SHC111784 ~ 89, The H25SHC111601 ~ No. 4 建築確認番号:第H25SHC111784 ~ 89、第H25SHC111601 ~ 4号 | Company profile 会社概要 | | <Mediation> Minister of Land, Infrastructure and Transport (2) the first 007,768 No. Century 21 Asahi housing Co., Ltd. Ibaraki shop Yubinbango300-1234 Ushiku, Ibaraki Prefecture center 3-27-12 <仲介>国土交通大臣(2)第007768号センチュリー21旭ハウジング(株)茨城店〒300-1234 茨城県牛久市中央3-27-12 |
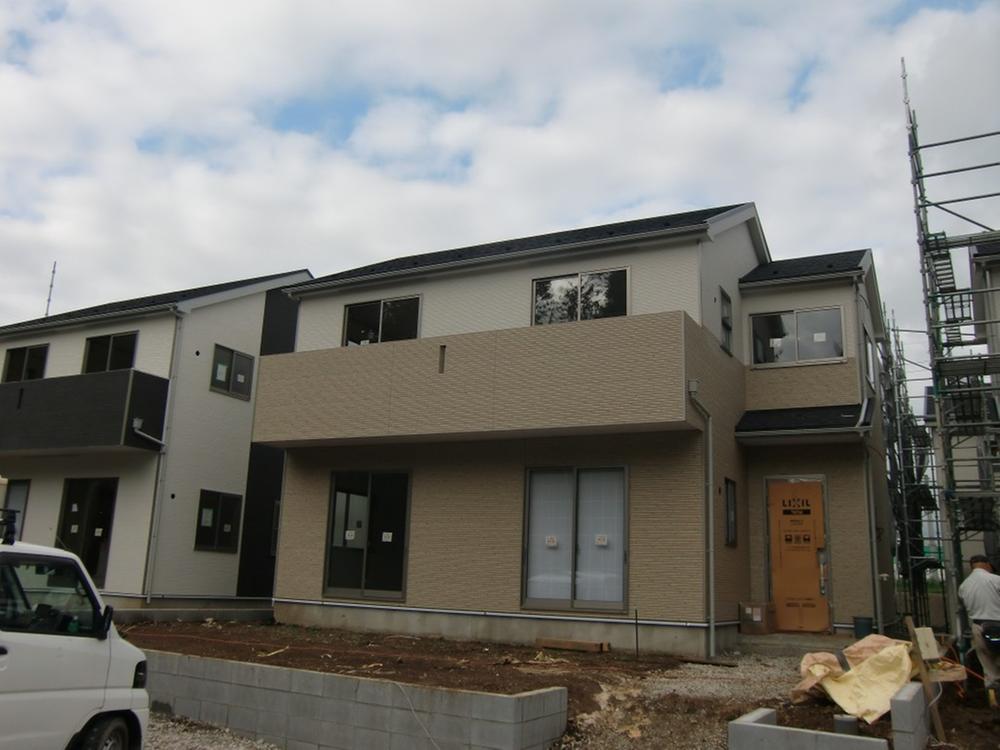 Local appearance photo
現地外観写真
Livingリビング 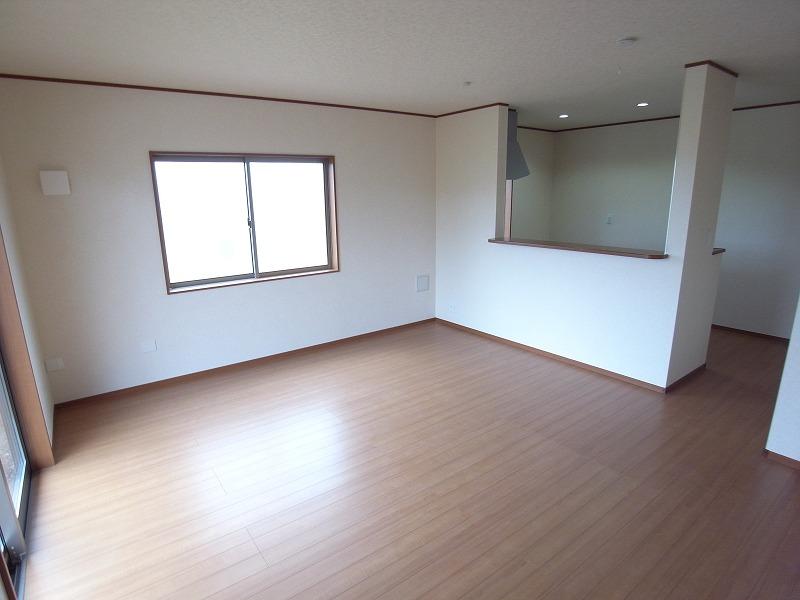 Spacious living room
広々リビング
Kitchenキッチン 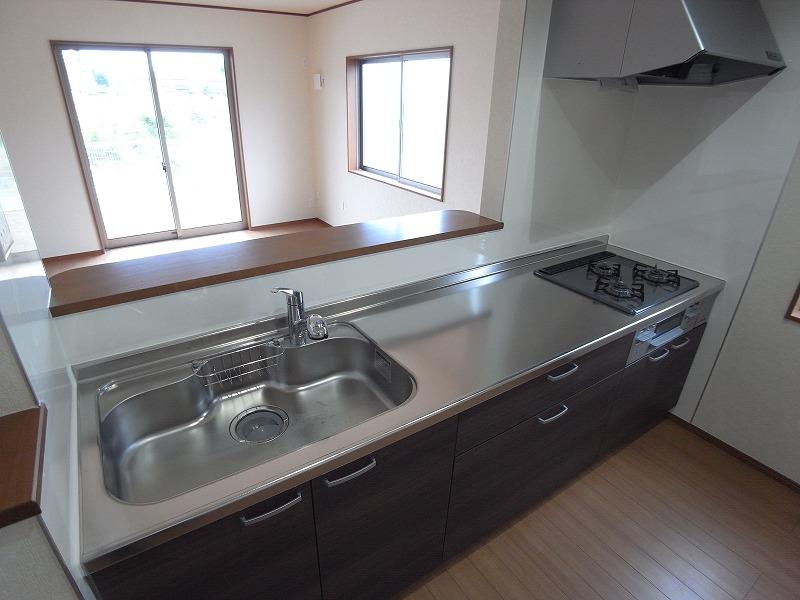 Face-to-face kitchen with a sense of open
開放感ある対面式キッチン
Floor plan間取り図 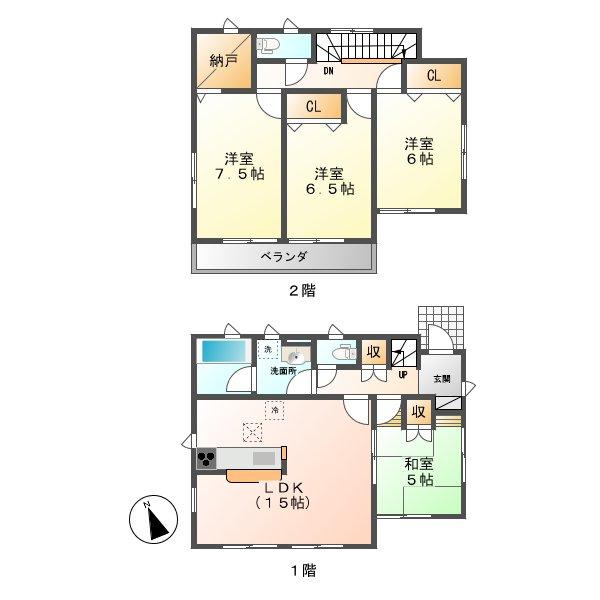 (1 Building), Price 15.8 million yen, 4LDK+S, Land area 192.53 sq m , Building area 94.56 sq m
(1号棟)、価格1580万円、4LDK+S、土地面積192.53m2、建物面積94.56m2
Bathroom浴室 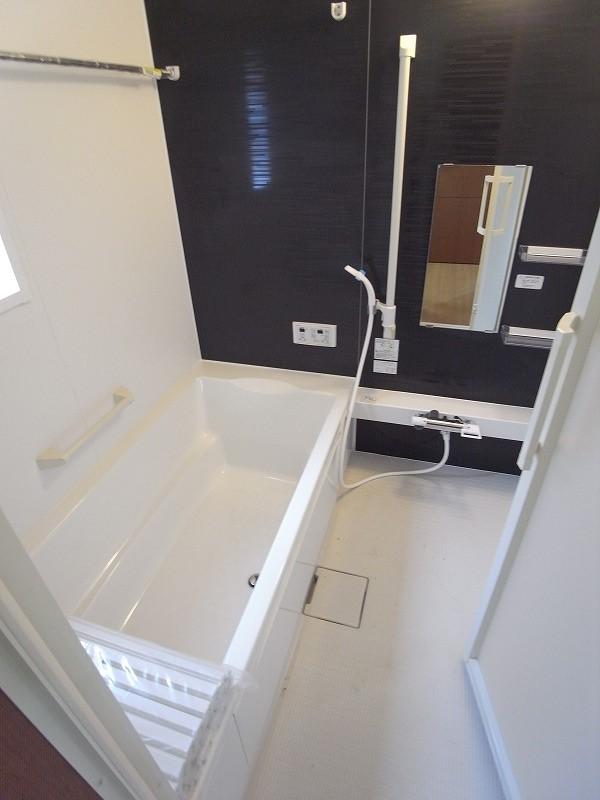 Hitotsubo bath happy
嬉しい一坪風呂
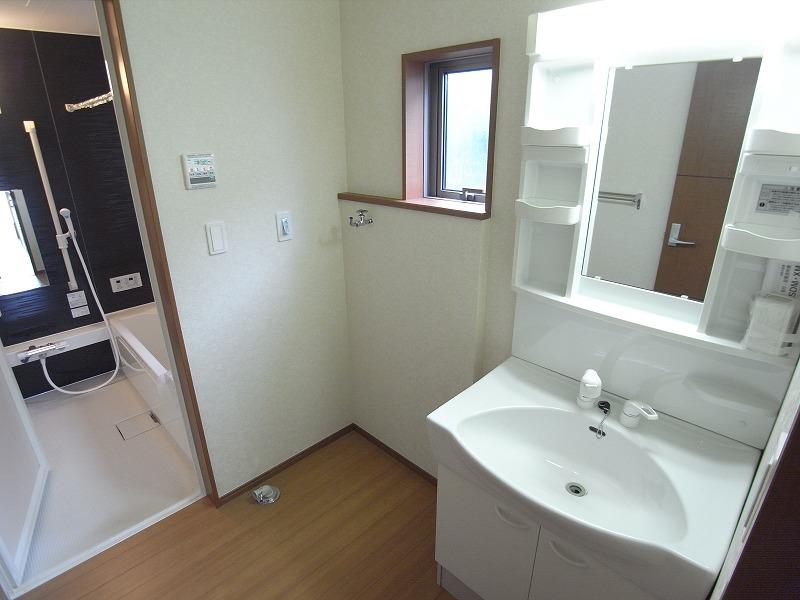 Wash basin, toilet
洗面台・洗面所
Receipt収納 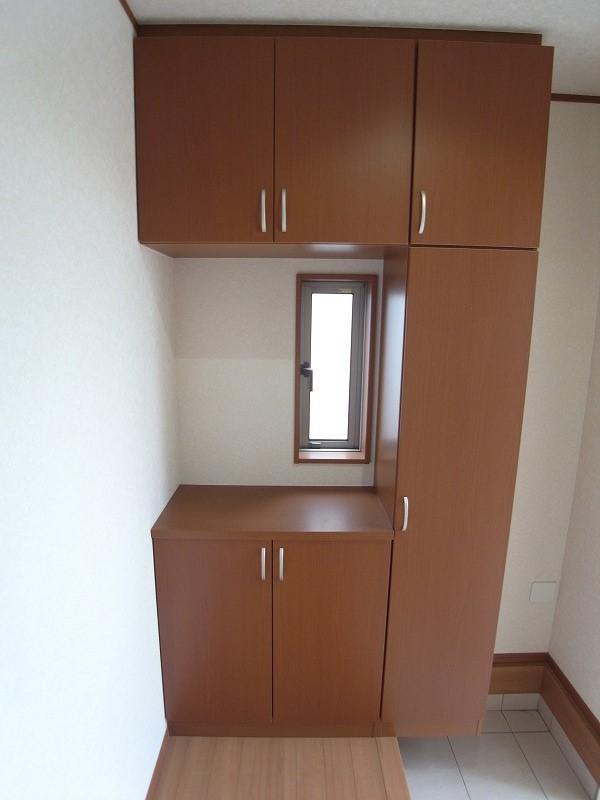 Large shoe box
大きなシューズボックス
Toiletトイレ 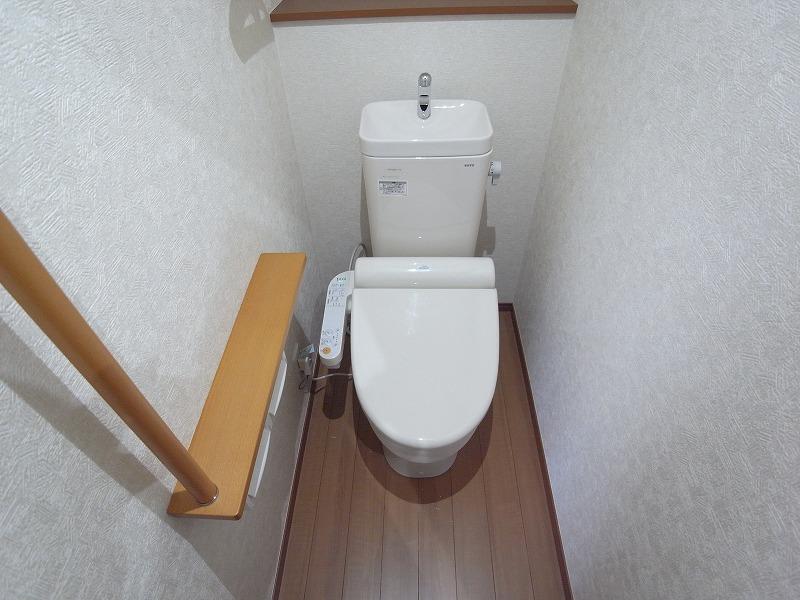 1 ・ Second floor, With warm water washing toilet seat
1・2階、温水洗浄便座付き
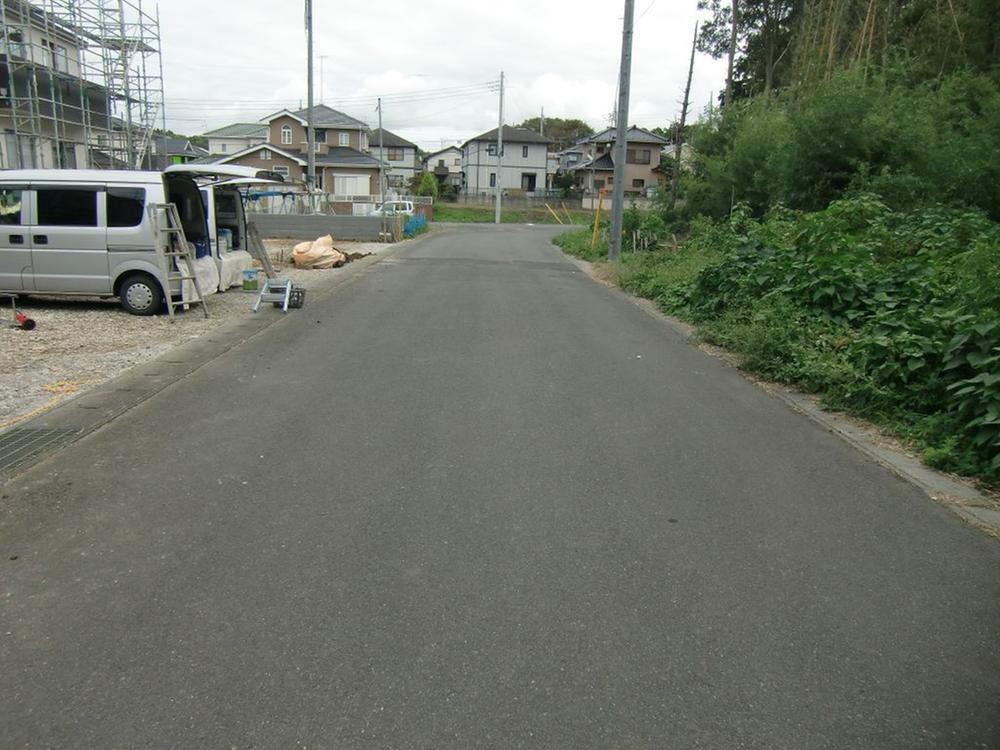 Local photos, including front road
前面道路含む現地写真
Convenience storeコンビニ 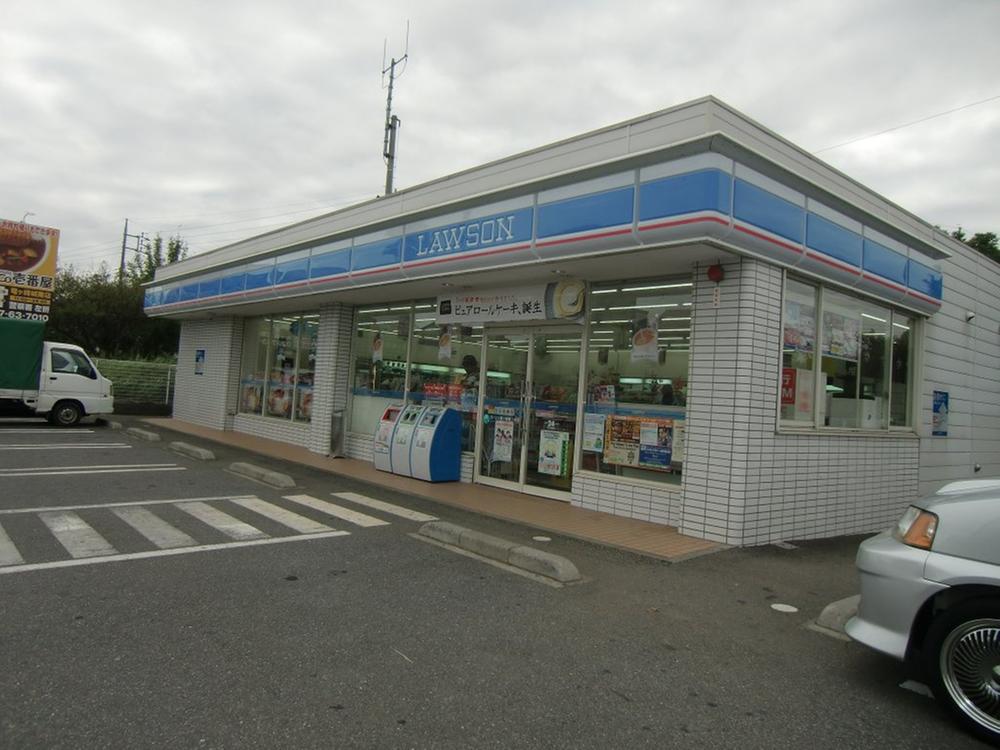 1102m until Lawson Ryugasaki Shironouchi shop
ローソン龍ケ崎城ノ内店まで1102m
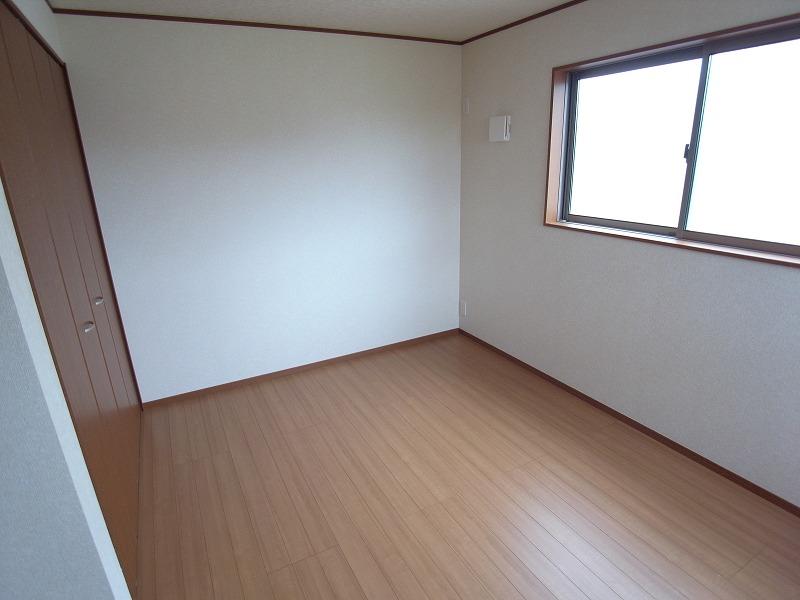 Other introspection
その他内観
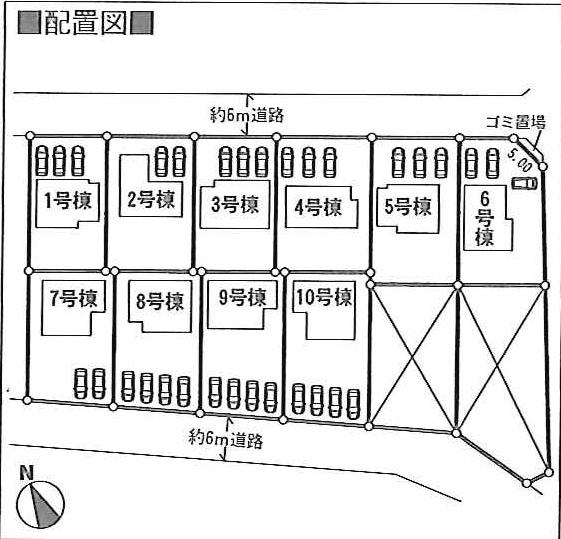 The entire compartment Figure
全体区画図
Floor plan間取り図 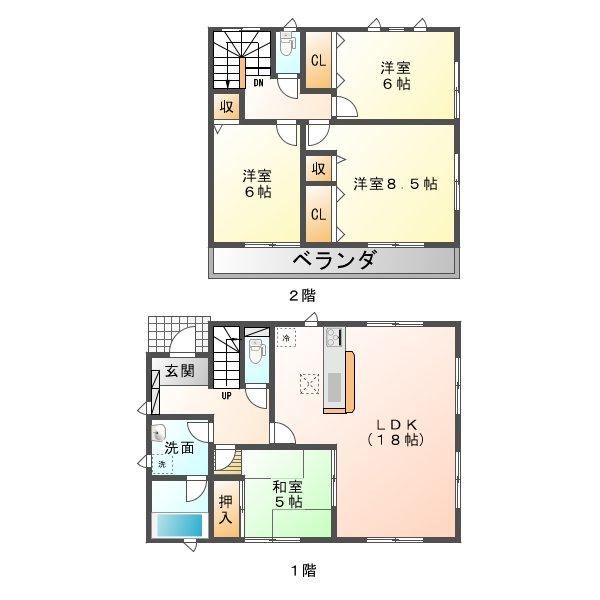 (3 Building), Price 16.8 million yen, 4LDK, Land area 187.73 sq m , Building area 99.63 sq m
(3号棟)、価格1680万円、4LDK、土地面積187.73m2、建物面積99.63m2
Receipt収納 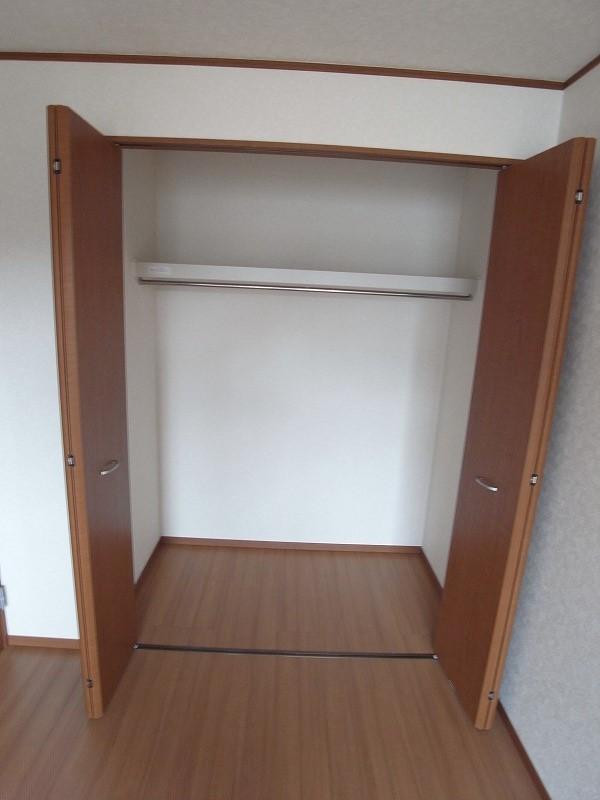 closet
クローゼット
Primary school小学校 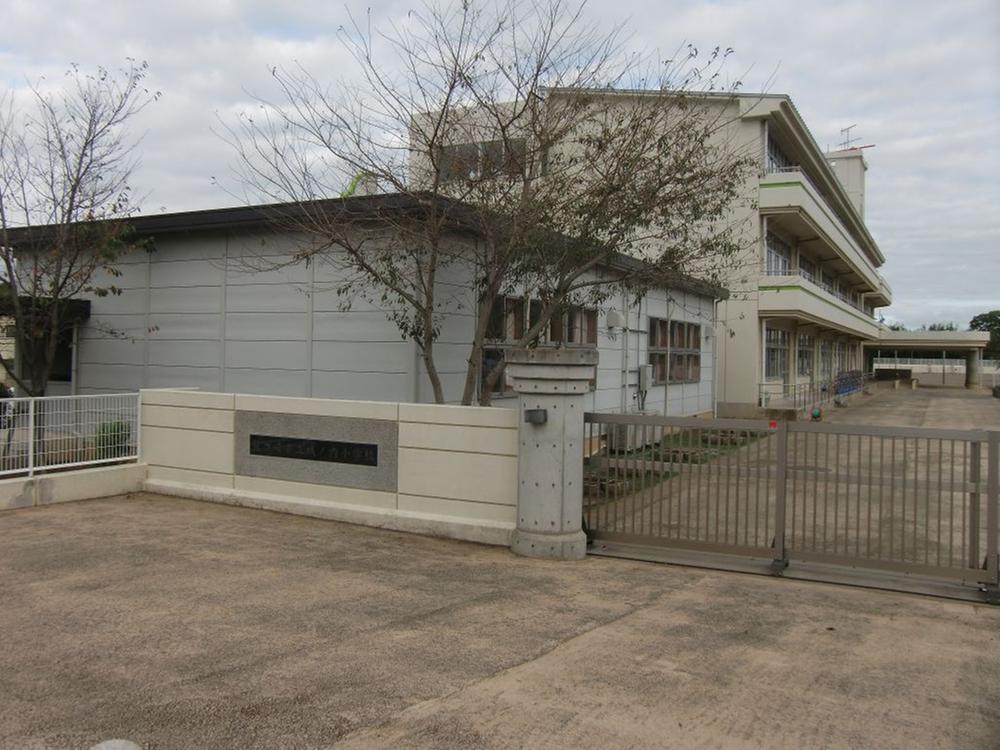 Ryugasaki Municipal Shironouchi to elementary school 939m
龍ケ崎市立城ノ内小学校まで939m
Other introspectionその他内観 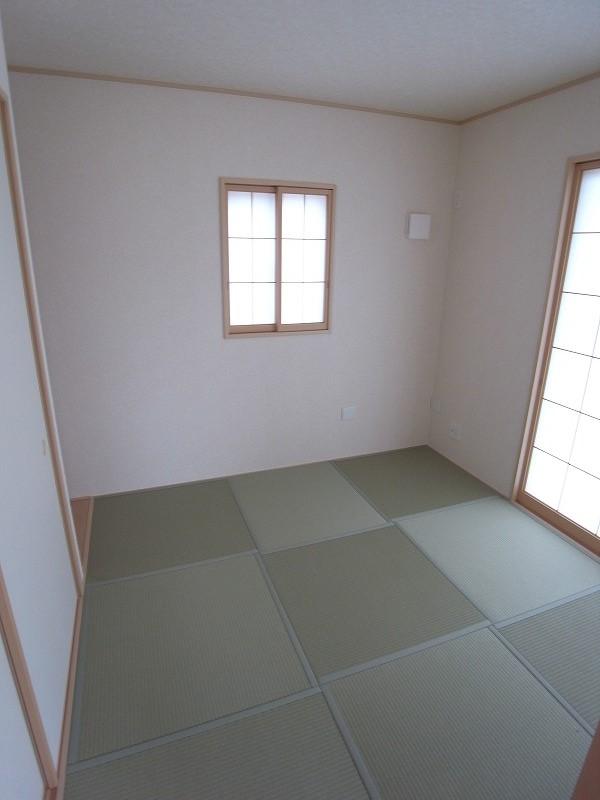 Japanese style room
和室
Floor plan間取り図 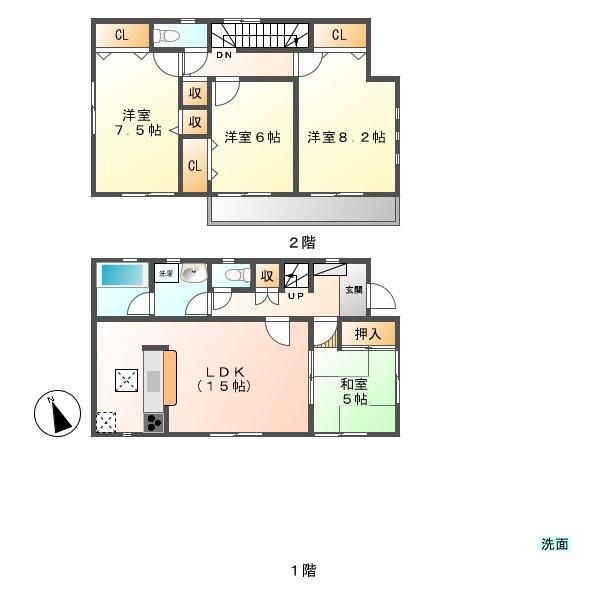 (4 Building), Price 15.8 million yen, 4LDK, Land area 204.81 sq m , Building area 98.01 sq m
(4号棟)、価格1580万円、4LDK、土地面積204.81m2、建物面積98.01m2
Junior high school中学校 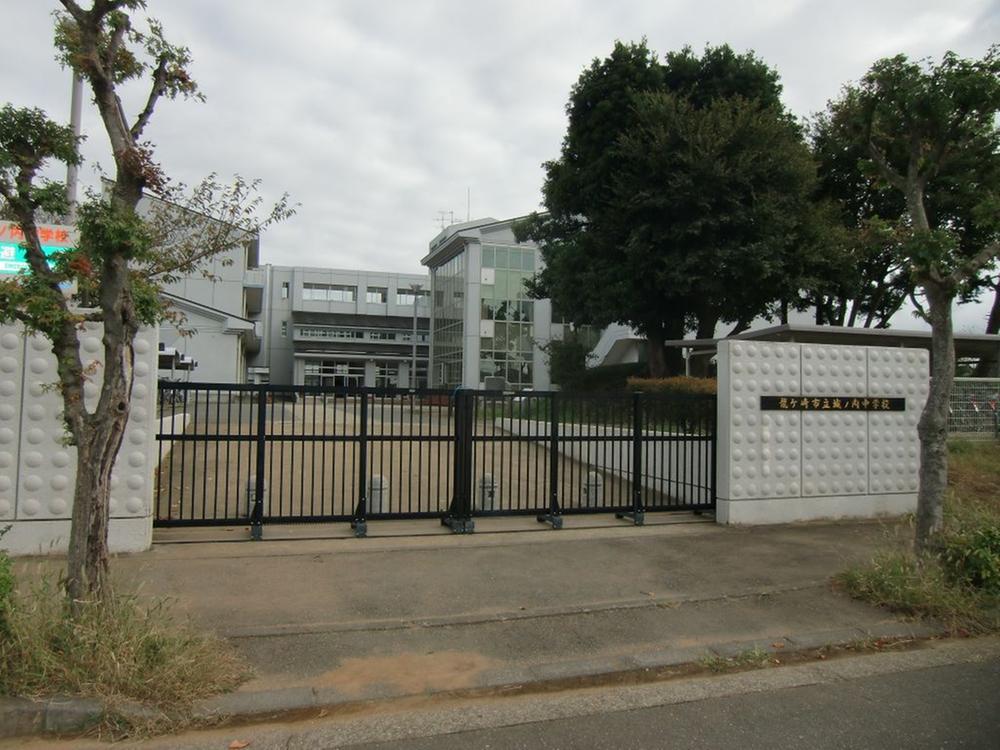 Ryugasaki Municipal Shironouchi until junior high school 405m
龍ケ崎市立城ノ内中学校まで405m
Other introspectionその他内観 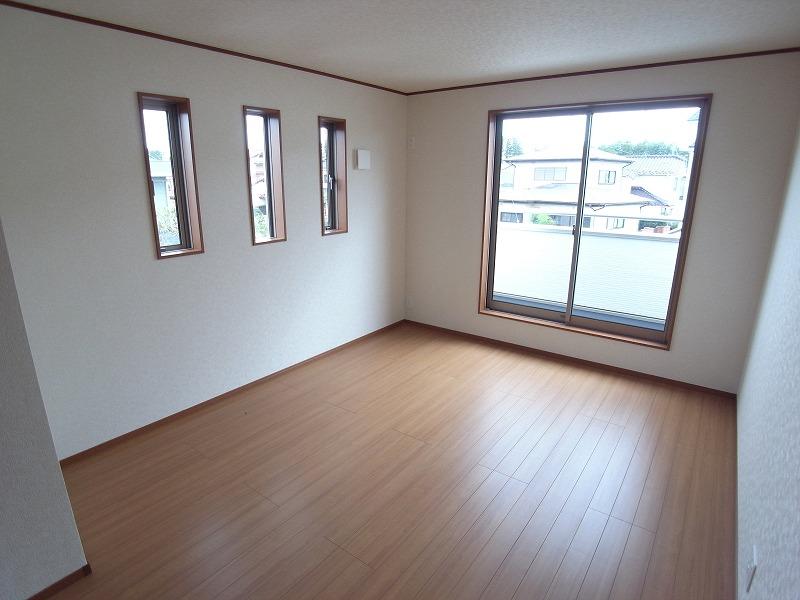 Bright two-sided lighting
明るい二面採光
Floor plan間取り図 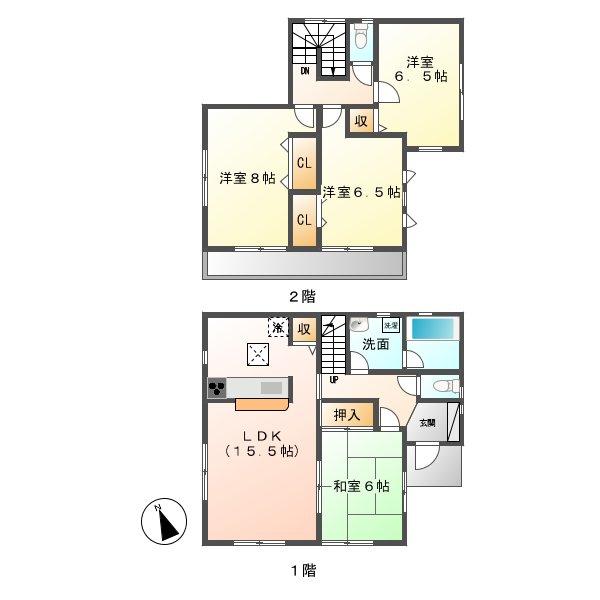 (7 Building), Price 17.8 million yen, 4LDK, Land area 206.86 sq m , Building area 97.2 sq m
(7号棟)、価格1780万円、4LDK、土地面積206.86m2、建物面積97.2m2
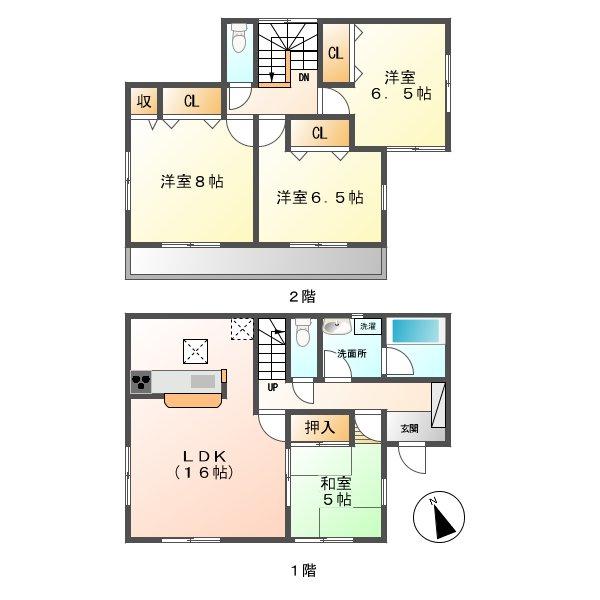 (9 Building), Price 18,800,000 yen, 4LDK, Land area 206.86 sq m , Building area 98.01 sq m
(9号棟)、価格1880万円、4LDK、土地面積206.86m2、建物面積98.01m2
Location
|






















