New Homes » Kansai » Ibaraki Prefecture » Ryugasaki City
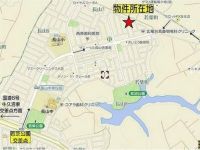 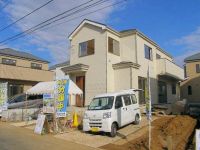
| | Ibaraki Prefecture Ryugasaki City 茨城県龍ケ崎市 |
| JR Joban Line "Sanuki" 10-minute New Town Ayumi Nagayama 3 minutes by bus JR常磐線「佐貫」バス10分ニュータウン長山歩3分 |
| Price cut! [ Building area 36 square meters Large-scale floor plan of 5LDK ] Was building completed! There is no ready-built houses in other ready-built Every Saturday, Sunday and national holiday tours being held at the local! Please join us feel free to. 大幅値下げ!【 建物面積36坪 5LDKの大型の間取り 】建物完成しました!他の建売には無い建売住宅 毎週土日祝日は現地にて見学会開催中!お気軽にお越しください。 |
| ■ Child-rearing environment good elementary and junior high schools are very close from the scene! Your child's school also safe ■ 20.61 Pledge of oversized living, Building area 36 square meters, Large-scale floor plan of 5LDK ■ Not troubled in there are many large park nearby playground! Holiday will come hear the children's bright voice. ■ 子育て環境良好小中学校は現場からすぐ近く!お子さんの通学も安心■ 20.61帖の特大リビング、建物面積36坪、5LDKの大型の間取り■ 近隣に大型の公園も多数あり遊び場には困りません!休日には子供の明るい声が聞こえてきます。 |
Features pickup 特徴ピックアップ | | Design house performance with evaluation / Pre-ground survey / Year Available / Parking two Allowed / LDK20 tatami mats or more / Land 50 square meters or more / Facing south / System kitchen / Yang per good / All room storage / A quiet residential area / Or more before road 6m / Japanese-style room / Shaping land / Washbasin with shower / Face-to-face kitchen / Toilet 2 places / Bathroom 1 tsubo or more / 2-story / South balcony / Zenshitsuminami direction / Nantei / Underfloor Storage / The window in the bathroom / TV monitor interphone / All room 6 tatami mats or more / Flat terrain / Readjustment land within 設計住宅性能評価付 /地盤調査済 /年内入居可 /駐車2台可 /LDK20畳以上 /土地50坪以上 /南向き /システムキッチン /陽当り良好 /全居室収納 /閑静な住宅地 /前道6m以上 /和室 /整形地 /シャワー付洗面台 /対面式キッチン /トイレ2ヶ所 /浴室1坪以上 /2階建 /南面バルコニー /全室南向き /南庭 /床下収納 /浴室に窓 /TVモニタ付インターホン /全居室6畳以上 /平坦地 /区画整理地内 | Price 価格 | | 19,800,000 yen 1980万円 | Floor plan 間取り | | 5LDK 5LDK | Units sold 販売戸数 | | 1 units 1戸 | Total units 総戸数 | | 6 units 6戸 | Land area 土地面積 | | 200.1 sq m (60.52 square meters) 200.1m2(60.52坪) | Building area 建物面積 | | 119.24 sq m (36.06 square meters) 119.24m2(36.06坪) | Driveway burden-road 私道負担・道路 | | Nothing, West 6m width 無、西6m幅 | Completion date 完成時期(築年月) | | December 2013 2013年12月 | Address 住所 | | Ibaraki Prefecture Ryugasaki City Nagayama 7 茨城県龍ケ崎市長山7 | Traffic 交通 | | JR Joban Line "Sanuki" 10-minute New Town Ayumi Nagayama 3 minutes by bus JR常磐線「佐貫」バス10分ニュータウン長山歩3分
| Related links 関連リンク | | [Related Sites of this company] 【この会社の関連サイト】 | Person in charge 担当者より | | Rep Akashi Satoru Age: 30 Daigyokai experience: I think if Rarere touch the 5-year local suppliers unique information to generously offer you will be "Forrest Gump" to cherish many of your smile. ! ! ! (* ^ _ ^ *) Thank you. 担当者明石 悟年齢:30代業界経験:5年地元業者ならではの情報を惜しみなくご提供させていただきます “一期一会”を大切に多くのお客様の笑顔に触れられればと思います。!!!(*^_^*)よろしくお願いいたします。 | Contact お問い合せ先 | | TEL: 0800-602-6858 [Toll free] mobile phone ・ Also available from PHS
Caller ID is not notified
Please contact the "saw SUUMO (Sumo)"
If it does not lead, If the real estate company TEL:0800-602-6858【通話料無料】携帯電話・PHSからもご利用いただけます
発信者番号は通知されません
「SUUMO(スーモ)を見た」と問い合わせください
つながらない方、不動産会社の方は
| Building coverage, floor area ratio 建ぺい率・容積率 | | 40% ・ 80% 40%・80% | Time residents 入居時期 | | Consultation 相談 | Land of the right form 土地の権利形態 | | Ownership 所有権 | Structure and method of construction 構造・工法 | | Wooden 2-story 木造2階建 | Use district 用途地域 | | One low-rise 1種低層 | Other limitations その他制限事項 | | Setback Yes, Building Agreement Yes 壁面後退有、建築協定有 | Overview and notices その他概要・特記事項 | | Contact: Akashi Satoru, Facilities: Public Water Supply, This sewage, City gas, Building confirmation number: No. HPA-13-05060-1, Parking: car space 担当者:明石 悟、設備:公営水道、本下水、都市ガス、建築確認番号:第HPA-13-05060-1号、駐車場:カースペース | Company profile 会社概要 | | <Mediation> Governor of Chiba Prefecture (1) No. 016349 (Corporation) All Japan Real Estate Association (Corporation) metropolitan area real estate Fair Trade Council member Smile partner Co. Yubinbango277-0843 Kashiwa City, Chiba Prefecture Akehara 2-2-17 Kashiwa ACE building <仲介>千葉県知事(1)第016349号(公社)全日本不動産協会会員 (公社)首都圏不動産公正取引協議会加盟住まいるパートナー(株)〒277-0843 千葉県柏市明原2-2-17 柏ACEビル |
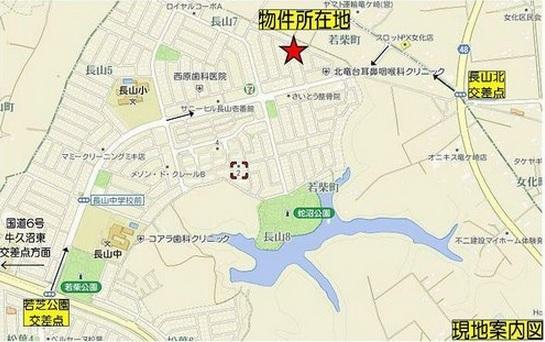 Local guide map
現地案内図
Local appearance photo現地外観写真 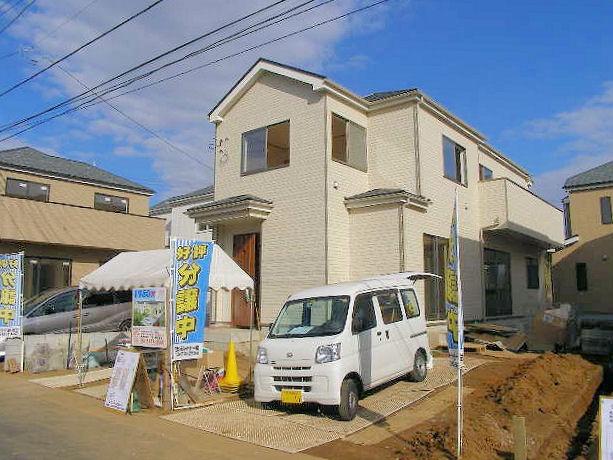 Appearance off the scaffolding was also appeared! It will also soon complete interior construction. Local (12 May 2013) Shooting
足場が外れ外観も姿を現しました! 内装工事も間もなく完了します。現地(2013年12月)撮影
Livingリビング 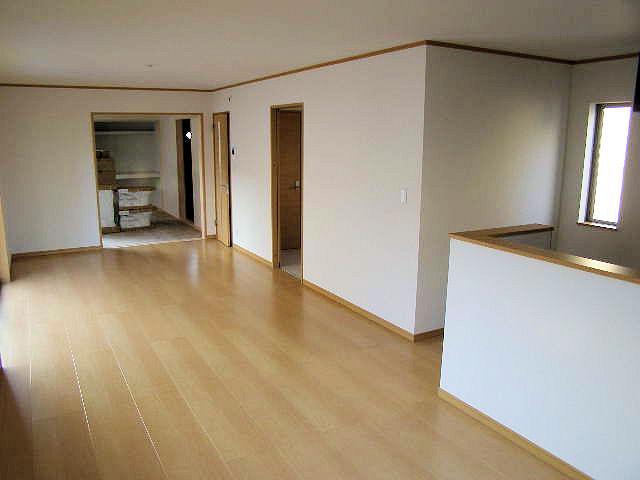 The size of the living room does not look quite in the ready-built! Breadth of the masterpiece that you can brag to everyone (December 2013) Shooting
建売でこのサイズのリビングはなかなか見れません!みんなに自慢できる圧巻の広さ (2013年12月)撮影
Floor plan間取り図 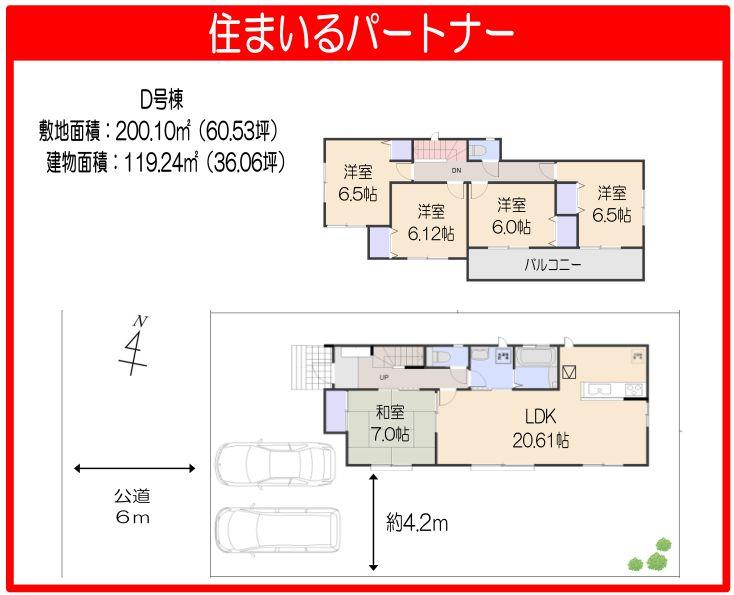 19,800,000 yen, 5LDK, Land area 200.1 sq m , Building area 119.24 sq m Zenshitsuminami direction, 36 square meters more than the big Mato of
1980万円、5LDK、土地面積200.1m2、建物面積119.24m2 全室南向き、36坪超えの大きな間取
Local appearance photo現地外観写真 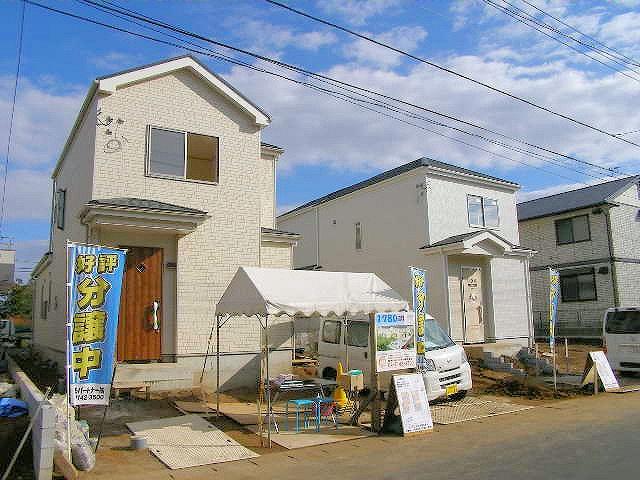 Nearing completion! Shortly preview start! Local (12 May 2013) Shooting
完成間近!間もなく内覧スタート! 現地(2013年12月)撮影
Kitchenキッチン 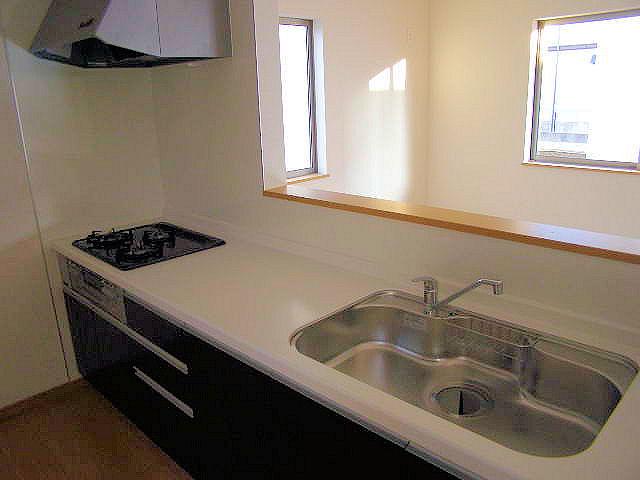 Popular face-to-face kitchen (December 2013) Shooting
人気の対面式キッチン (2013年12月)撮影
Livingリビング 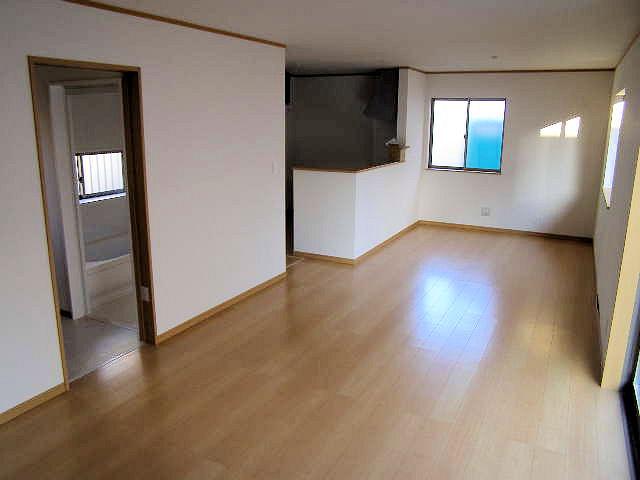 20 Pledge is the oversized living room beyond! Widely frontage on the south side is, You insert the bright sunlight from the window. (December 2013) Shooting
20帖超えの特大リビングです! 南面に間口が広く、窓からは明るい日差しが差し込んできます。 (2013年12月)撮影
Bathroom浴室 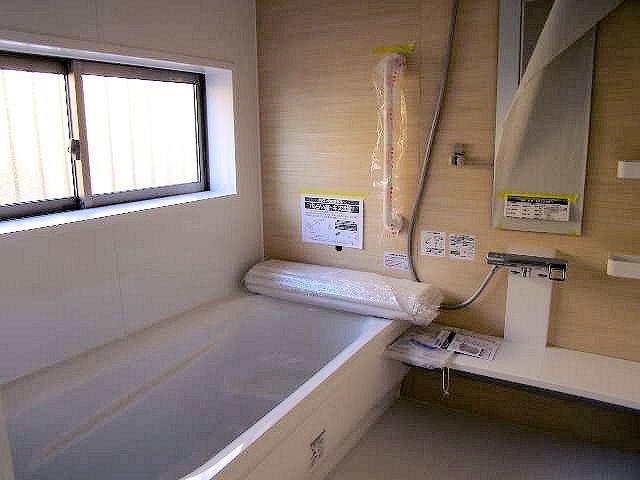 Unit bus of leisurely Tsukareru 1 pyeong type (December 2013) Shooting
ゆったりと浸かれる1坪タイプのユニットバス (2013年12月)撮影
Kitchenキッチン 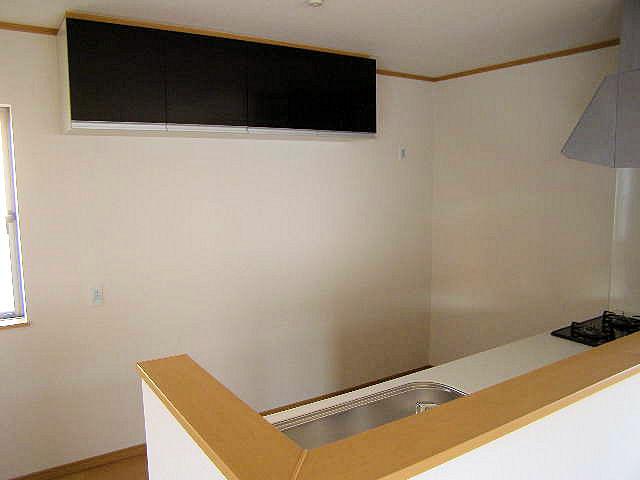 Kitchen counter (December 2013) Shooting
キッチンカウンター (2013年12月)撮影
Non-living roomリビング以外の居室 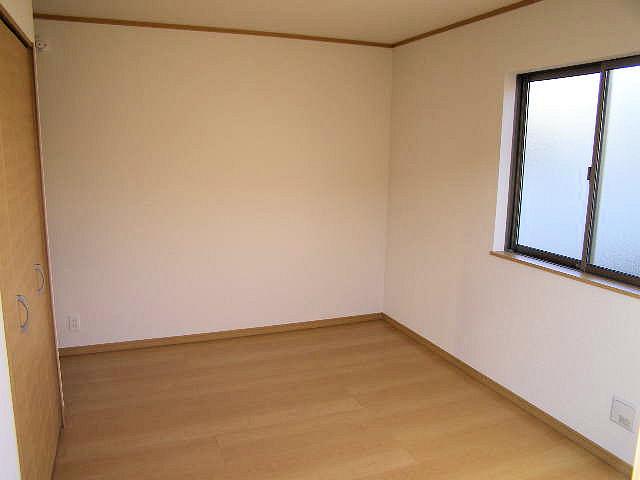 2F Western-style Local (12 May 2013) Shooting
2F洋室 現地(2013年12月)撮影
Local photos, including front road前面道路含む現地写真 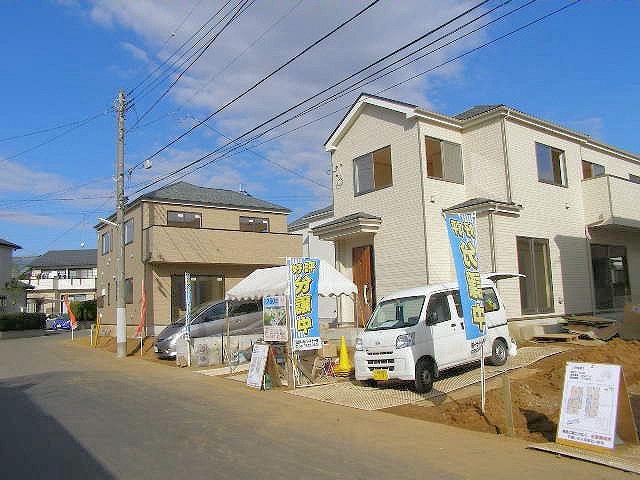 Neat subdivision facing 6m public roads Local (12 May 2013) Shooting
6m公道に面するすっきりとした分譲地 現地(2013年12月)撮影
Kitchenキッチン 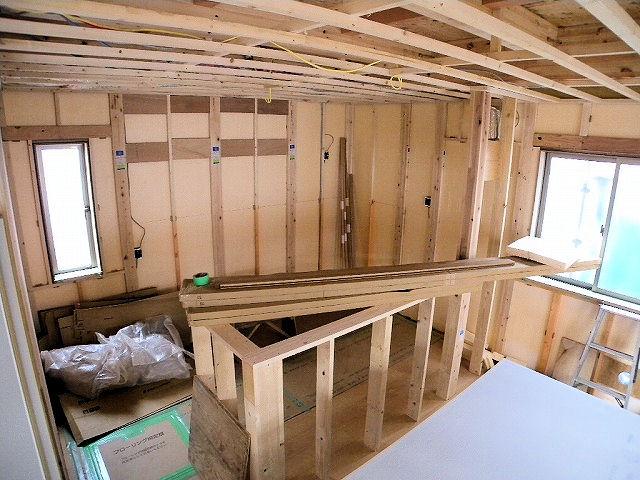 Is the kitchen of a popular face-to-face. You can cuisine while overlooking the living room at any time! Indoor (November 2013) Shooting
人気の対面式のキッチンです。いつでもリビングを見渡しながら料理出来ます!室内(2013年11月)撮影
Non-living roomリビング以外の居室 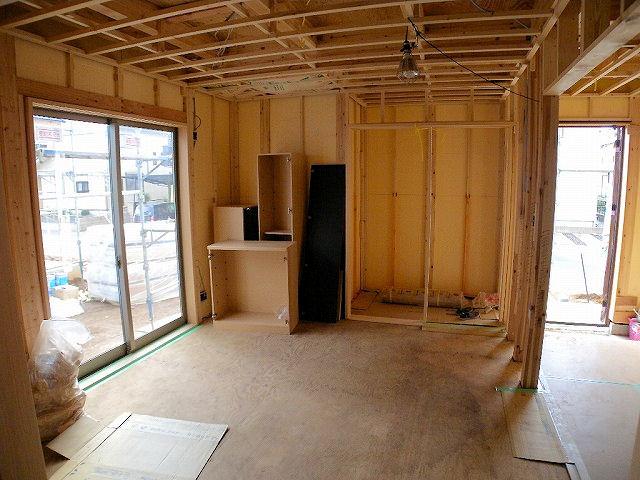 1F Japanese-style room Building the middle It is uncluttered site (November 2013) Shooting
1F和室 建築途中 整理整頓された現場ですね (2013年11月)撮影
Otherその他 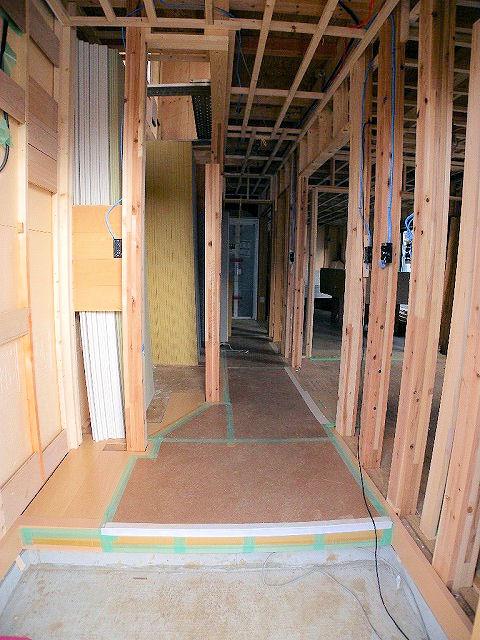 Entrance, Construction process photo of the corridor part (November 2013) Shooting
玄関、廊下部分の工事過程写真(2013年11月)撮影
Kitchenキッチン 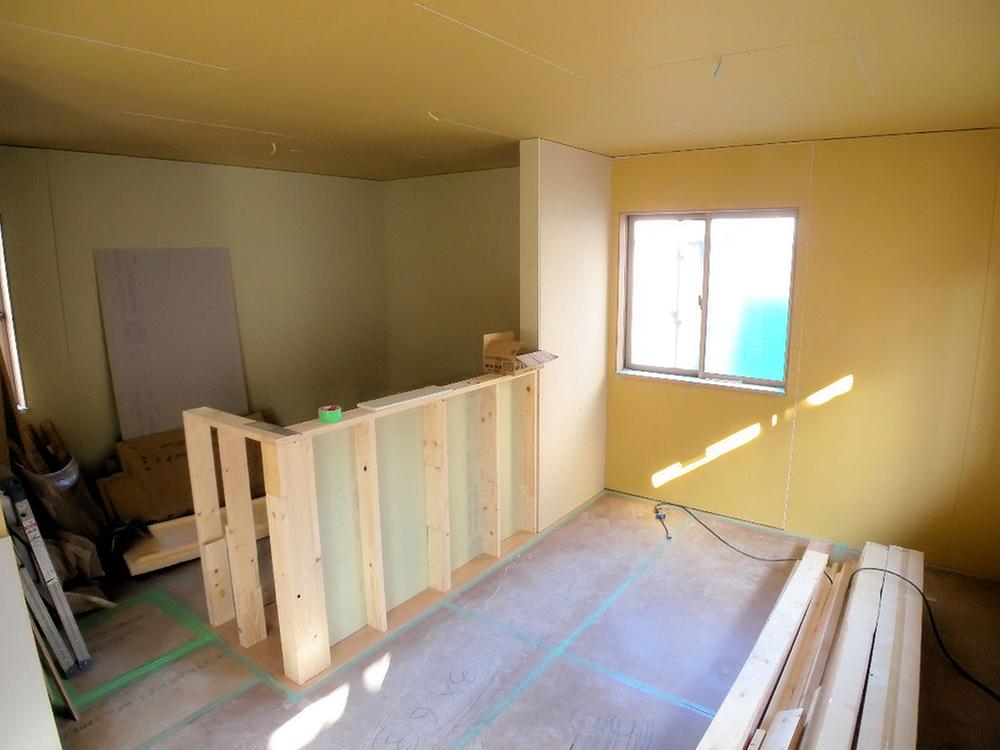 Kitchen part building process photo (November 2013) Shooting
キッチン部分建築過程写真 (2013年11月)撮影
Otherその他 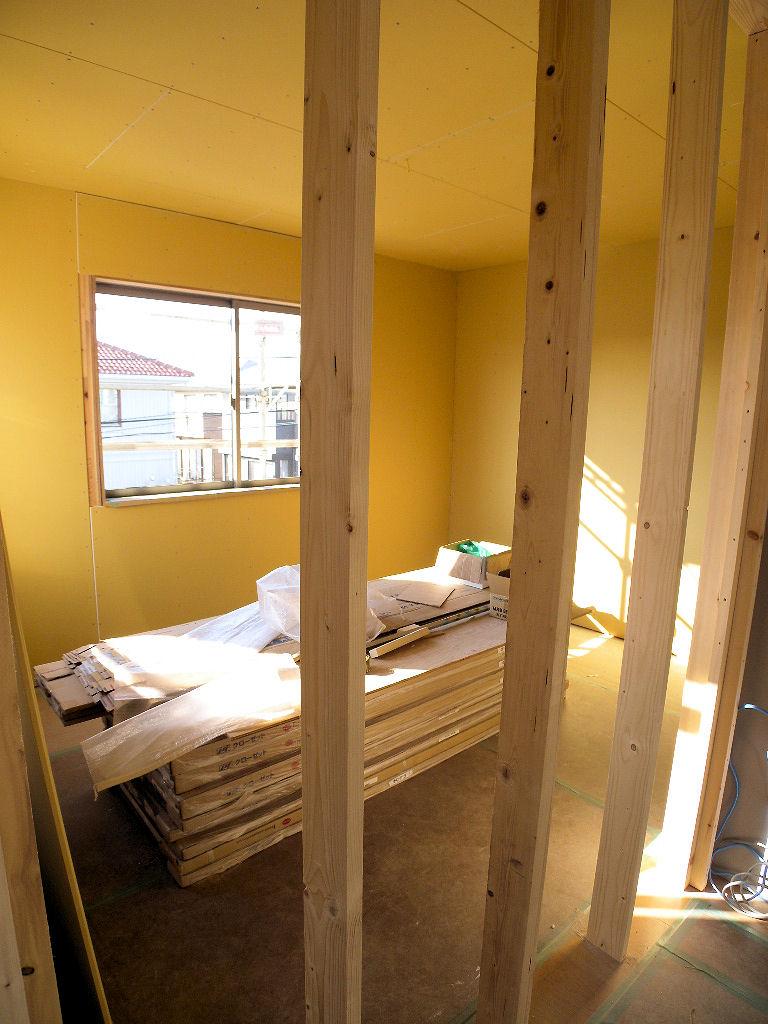 2F interior construction process photo
2F内装工事過程写真
Other introspectionその他内観 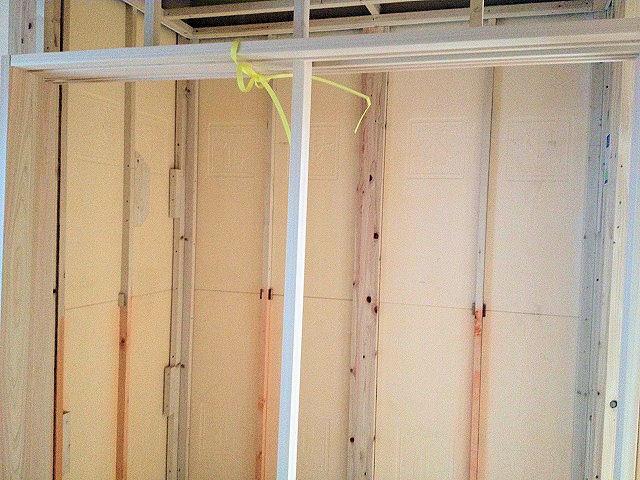 Insulation material of high airtight polystyrene foam Indoor (11 May 2013) Shooting
気密性の高いポリスチレンフォームの断熱材 室内(2013年11月)撮影
Local appearance photo現地外観写真 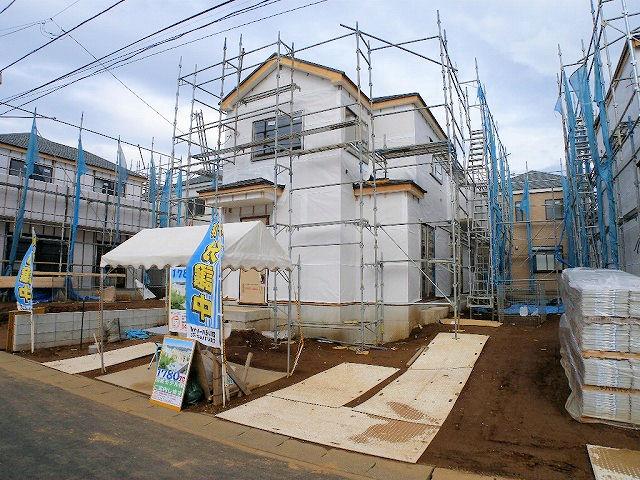 We begin to tension in the future outer wall. (Siding) (11 May 2013) Shooting
これから外壁を張り始めます。(サイディング)(2013年11月)撮影
Local photos, including front road前面道路含む現地写真 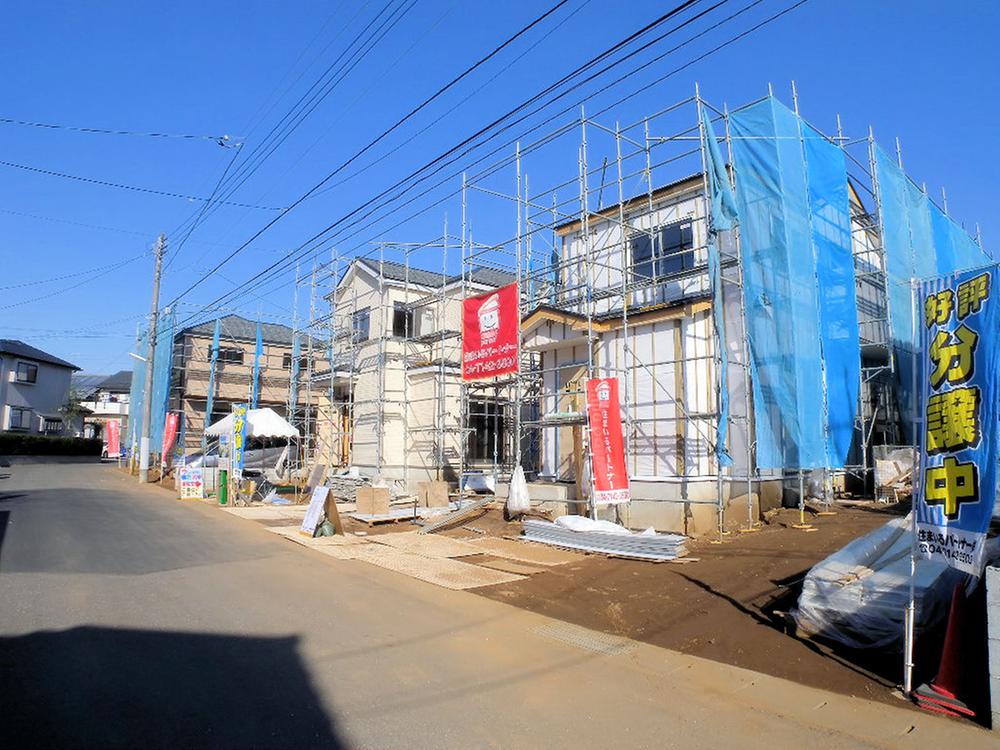 Front 6m width on public roads, Car passing Ya, Parking is also a breeze Local (11 May 2013) Shooting
前面6m幅公道、車のすれ違いや、駐車も楽々です 現地(2013年11月)撮影
Local appearance photo現地外観写真 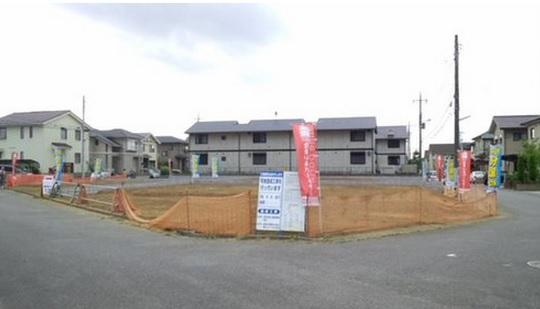 Local whole photo Now construction start! ! (September 2013) Shooting
現地全体写真 これから建築スタート!!(2013年9月)撮影
Primary school小学校 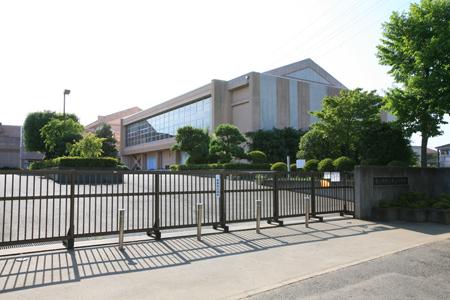 Nagayama to elementary school 560m
長山小学校まで560m
Junior high school中学校 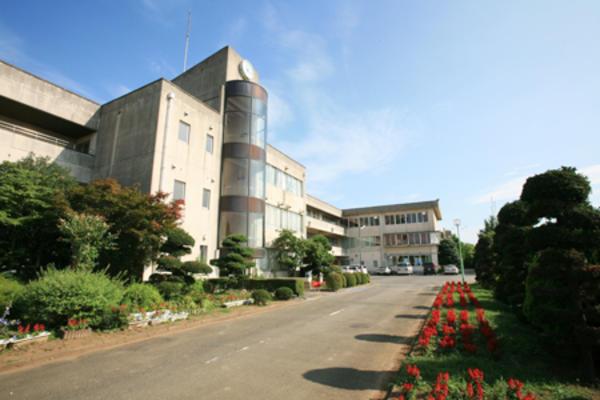 Nagayama 960m until junior high school
長山中学校まで960m
Location
| 






















