New Homes » Kansai » Ibaraki Prefecture » Toride
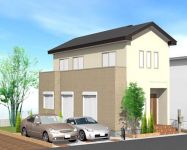 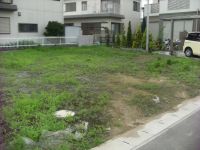
| | Ibaraki Prefecture Toride 茨城県取手市 |
| JR Joban Line "handle" walk 21 minutes JR常磐線「取手」歩21分 |
| Parking two Allowed, System kitchen, A quiet residential area, LDK15 tatami mats or moreese-style room, Starting station, It is close to the city, Yang per good, garden, Wide balcony, Toilet 2 places, 2-story, Double-glazing, Hot water washing flights 駐車2台可、システムキッチン、閑静な住宅地、LDK15畳以上、和室、始発駅、市街地が近い、陽当り良好、庭、ワイドバルコニー、トイレ2ヶ所、2階建、複層ガラス、温水洗浄便 |
| [J:COM] Of it is available. 【J:COM】のご利用可能です。 |
Features pickup 特徴ピックアップ | | Parking two Allowed / It is close to the city / System kitchen / Yang per good / A quiet residential area / LDK15 tatami mats or more / Japanese-style room / Starting station / garden / Wide balcony / Toilet 2 places / 2-story / Double-glazing / Warm water washing toilet seat / The window in the bathroom / Leafy residential area / Living stairs / City gas / Flat terrain 駐車2台可 /市街地が近い /システムキッチン /陽当り良好 /閑静な住宅地 /LDK15畳以上 /和室 /始発駅 /庭 /ワイドバルコニー /トイレ2ヶ所 /2階建 /複層ガラス /温水洗浄便座 /浴室に窓 /緑豊かな住宅地 /リビング階段 /都市ガス /平坦地 | Price 価格 | | 22,800,000 yen 2280万円 | Floor plan 間取り | | 4LDK 4LDK | Units sold 販売戸数 | | 1 units 1戸 | Land area 土地面積 | | 151.73 sq m (registration) 151.73m2(登記) | Building area 建物面積 | | 101.43 sq m (registration) 101.43m2(登記) | Driveway burden-road 私道負担・道路 | | Nothing, Southeast 5m width 無、南東5m幅 | Completion date 完成時期(築年月) | | March 2014 2014年3月 | Address 住所 | | Ibaraki Prefecture Toride Ino 茨城県取手市井野 | Traffic 交通 | | JR Joban Line "handle" walk 21 minutes
Jōsō Line "handle west" walk 24 minutes
Jōsō Line "Terahara" walk 41 minutes JR常磐線「取手」歩21分
関東鉄道常総線「西取手」歩24分
関東鉄道常総線「寺原」歩41分
| Contact お問い合せ先 | | TEL: 0800-603-8272 [Toll free] mobile phone ・ Also available from PHS
Caller ID is not notified
Please contact the "saw SUUMO (Sumo)"
If it does not lead, If the real estate company TEL:0800-603-8272【通話料無料】携帯電話・PHSからもご利用いただけます
発信者番号は通知されません
「SUUMO(スーモ)を見た」と問い合わせください
つながらない方、不動産会社の方は
| Building coverage, floor area ratio 建ぺい率・容積率 | | 60% ・ 200% 60%・200% | Time residents 入居時期 | | March 2014 schedule 2014年3月予定 | Land of the right form 土地の権利形態 | | Ownership 所有権 | Structure and method of construction 構造・工法 | | Wooden 2-story (framing method) 木造2階建(軸組工法) | Construction 施工 | | (Ltd.) Maya construction (株)マヤ建設 | Use district 用途地域 | | One middle and high 1種中高 | Overview and notices その他概要・特記事項 | | Facilities: Public Water Supply, This sewage, City gas, Building confirmation number: No. H24A 確済 T0464, Parking: car space 設備:公営水道、本下水、都市ガス、建築確認番号:第H24A確済T0464号、駐車場:カースペース | Company profile 会社概要 | | <Marketing alliance (agency)> Ibaraki Governor (2) No. 006004 (Ltd.) Maya construction Yubinbango300-2358 Ibaraki Prefecture Tsukubamirai Yokodai 3-10-3 <販売提携(代理)>茨城県知事(2)第006004号(株)マヤ建設〒300-2358 茨城県つくばみらい市陽光台3-10-3 |
Rendering (appearance)完成予想図(外観) 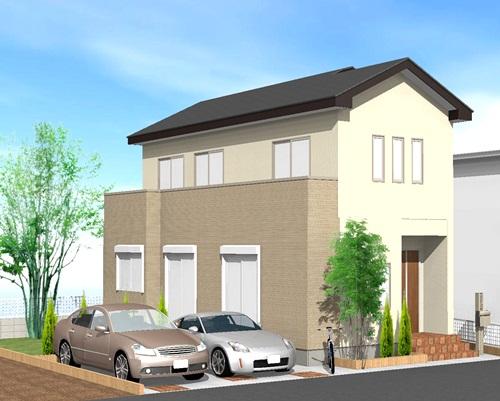 (D Building) Rendering
(D号棟)完成予想図
Local appearance photo現地外観写真 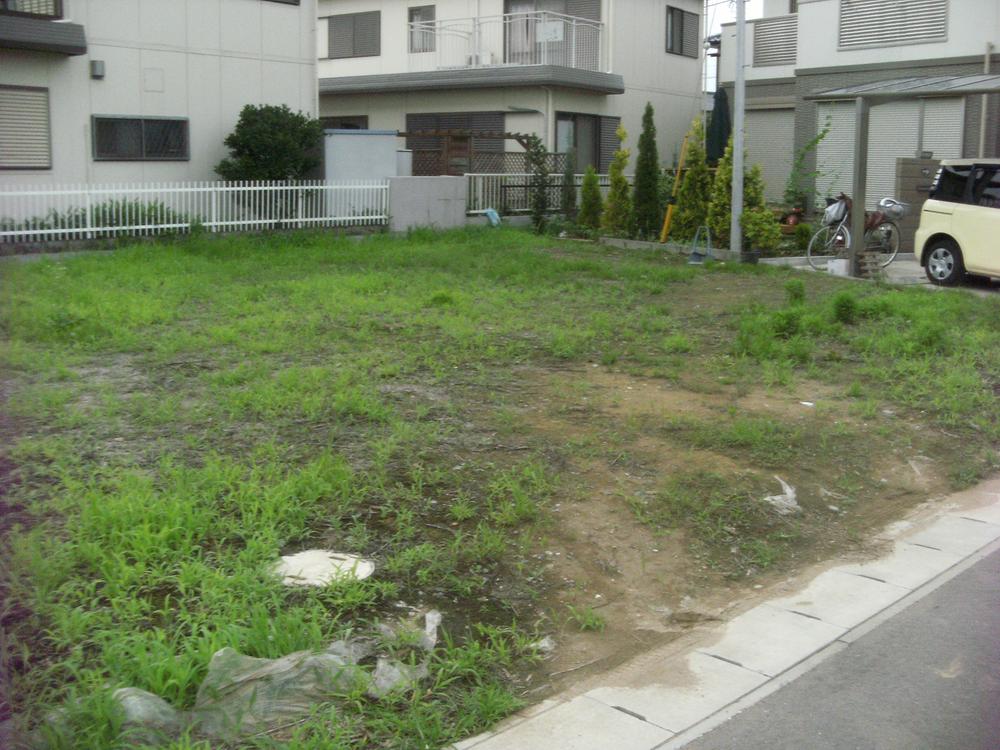 Local (2011) shooting
現地(2011年)撮影
Local photos, including front road前面道路含む現地写真 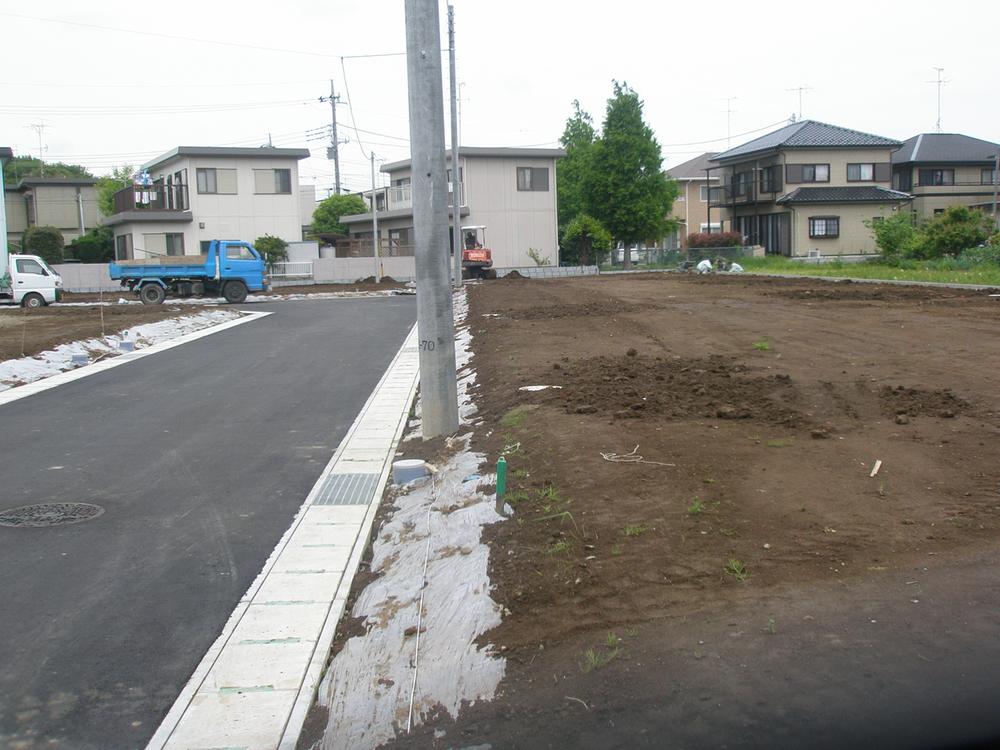 Local (2011) shooting
現地(2011年)撮影
Floor plan間取り図 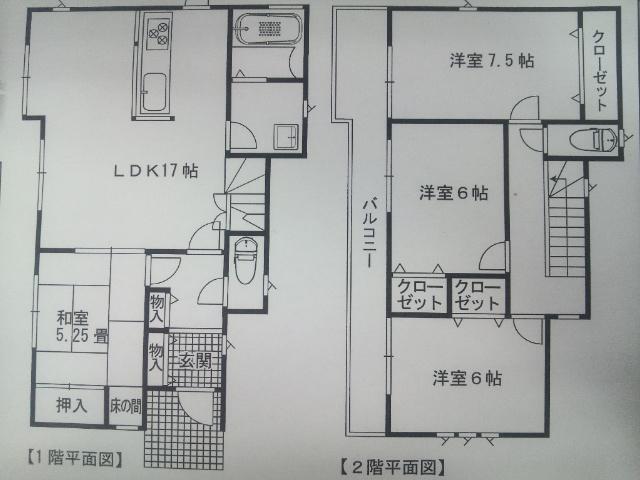 22,800,000 yen, 4LDK, Land area 151.73 sq m , Building area 101.43 sq m
2280万円、4LDK、土地面積151.73m2、建物面積101.43m2
Bathroom浴室 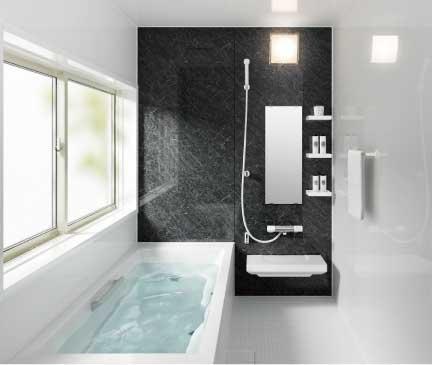 ※ Complete image
※完成イメージ
Kitchenキッチン 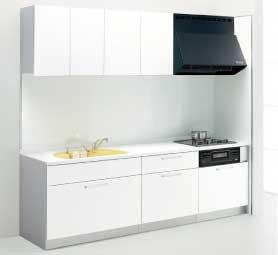 ※ Complete image
※完成イメージ
Shopping centreショッピングセンター 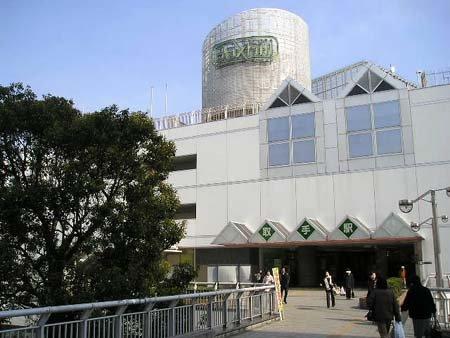 1048m to Box Hill handle shop
ボックスヒル取手店まで1048m
 1390m to Fashion Center Shimamura Hakusan shop
ファッションセンターしまむら白山店まで1390m
Supermarketスーパー 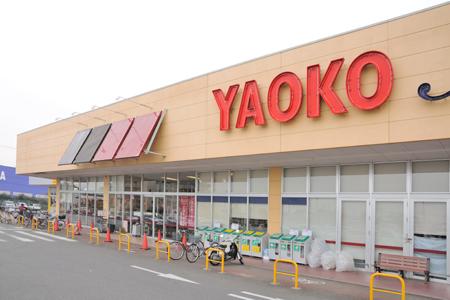 Yaoko Co., Ltd. 1298m to handle Aoyagi shop
ヤオコー取手青柳店まで1298m
Home centerホームセンター  Keiyo Deitsu 1487m up to handle shop
ケーヨーデイツー取手店まで1487m
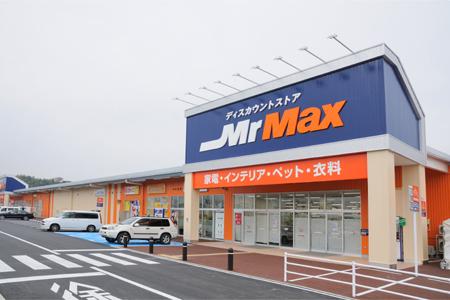 MrMax up to handle shop 1428m
MrMax取手店まで1428m
High school ・ College高校・高専 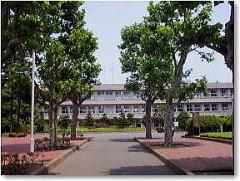 674m until the Ibaraki Prefectural handle first high school
茨城県立取手第一高校まで674m
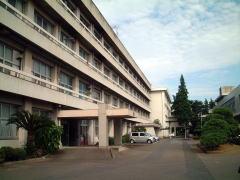 1281m until the Ibaraki Prefectural handle the second high school
茨城県立取手第二高校まで1281m
Primary school小学校 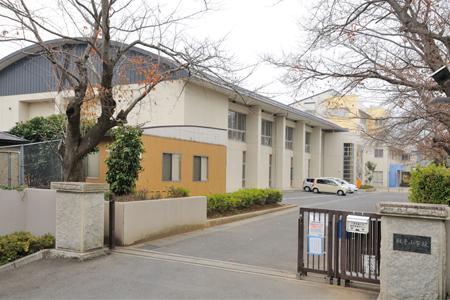 1365m to handle Municipal handle elementary school
取手市立取手小学校まで1365m
Park公園  2031m to handle green space
取手緑地まで2031m
Location
|
















