New Homes » Kansai » Ibaraki Prefecture » Toride
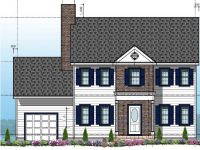 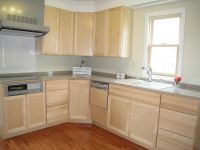
| | Ibaraki Prefecture Toride 茨城県取手市 |
| JR Joban Line "Fujishiro" walk 20 minutes JR常磐線「藤代」歩20分 |
| Using luxury materials, Written plan of full-scale North American housing. Long-term high-quality housing specification. Seismic grade is the highest ranked Grade 3. With central air-conditioning, Provide a comfortable living space in an open floor plan. 高級資材を使用した、本格北米住宅の売建プラン。長期優良住宅仕様。耐震等級は最高ランクの等級3。全館空調付きで、オープンな間取りでも快適な生活空間を実現。 |
| Location, I was born in Tokyo within commuting distance, An average of 100 square meters ・ Large subdivisions of all 38 compartments, In Preston Garden Sakuragaoka. Completed import housing plan. Construction is, CO., LTD KitaSo housing is responsible. soil ・ Sunday because staff available to local, Please feel free to contact us. 場所は、東京通勤圏内に誕生した、平均100坪・全38区画の大区画分譲地、プレストンガーデン桜が丘内。輸入住宅プランが完成。施工は、株式会社 北総ハウジングが担当します。土・日曜日は現地にスタッフがおりますので、お気軽にご相談ください。 |
Features pickup 特徴ピックアップ | | Measures to conserve energy / Long-term high-quality housing / Airtight high insulated houses / Seismic fit / Parking three or more possible / LDK20 tatami mats or more / Land more than 100 square meters / Energy-saving water heaters / It is close to golf course / Super close / Facing south / System kitchen / Yang per good / All room storage / Flat to the station / Siemens south road / A quiet residential area / Around traffic fewer / Or more before road 6m / Shaping land / Garden more than 10 square meters / garden / Shutter - garage / 3 face lighting / Toilet 2 places / Natural materials / Bathroom 1 tsubo or more / 2-story / Double-glazing / Warm water washing toilet seat / Nantei / Underfloor Storage / The window in the bathroom / Atrium / TV monitor interphone / Urban neighborhood / Ventilation good / All living room flooring / IH cooking heater / Built garage / Dish washing dryer / Walk-in closet / Or more ceiling height 2.5m / Living stairs / All-electric / Storeroom / A large gap between the neighboring house / Flat terrain / Attic storage / Development subdivision in 省エネルギー対策 /長期優良住宅 /高気密高断熱住宅 /耐震適合 /駐車3台以上可 /LDK20畳以上 /土地100坪以上 /省エネ給湯器 /ゴルフ場が近い /スーパーが近い /南向き /システムキッチン /陽当り良好 /全居室収納 /駅まで平坦 /南側道路面す /閑静な住宅地 /周辺交通量少なめ /前道6m以上 /整形地 /庭10坪以上 /庭 /シャッタ-車庫 /3面採光 /トイレ2ヶ所 /自然素材 /浴室1坪以上 /2階建 /複層ガラス /温水洗浄便座 /南庭 /床下収納 /浴室に窓 /吹抜け /TVモニタ付インターホン /都市近郊 /通風良好 /全居室フローリング /IHクッキングヒーター /ビルトガレージ /食器洗乾燥機 /ウォークインクロゼット /天井高2.5m以上 /リビング階段 /オール電化 /納戸 /隣家との間隔が大きい /平坦地 /屋根裏収納 /開発分譲地内 | Event information イベント情報 | | Local sales meeting schedule / Every Saturday and Sunday time / 10:00 ~ 16:00 現地販売会日程/毎週土日時間/10:00 ~ 16:00 | Price 価格 | | 44,870,000 yen 4487万円 | Floor plan 間取り | | 4LDK + S (storeroom) 4LDK+S(納戸) | Units sold 販売戸数 | | 1 units 1戸 | Land area 土地面積 | | 337.98 sq m (102.23 tsubo) 337.98m2(102.23坪) | Building area 建物面積 | | 174.8 sq m (52.87 square meters) 174.8m2(52.87坪) | Driveway burden-road 私道負担・道路 | | Nothing, South 6m width 無、南6m幅 | Completion date 完成時期(築年月) | | Three months after the contract 契約後3ヶ月 | Address 住所 | | Ibaraki Prefecture Toride Sakuragaoka 1 茨城県取手市桜が丘1 | Traffic 交通 | | JR Joban Line "Fujishiro" walk 20 minutes
JR Joban Line "Sanuki" walk 53 minutes
Ryūgasaki Line "Illizi" walk 76 minutes JR常磐線「藤代」歩20分
JR常磐線「佐貫」歩53分
関東鉄道竜ヶ崎線「入地」歩76分
| Related links 関連リンク | | [Related Sites of this company] 【この会社の関連サイト】 | Person in charge 担当者より | | Person in charge of Suzuki Kuniko 担当者鈴木 くに子 | Contact お問い合せ先 | | (Ltd.) Ibaraki real estate TEL: 0800-603-3863 [Toll free] mobile phone ・ Also available from PHS
Caller ID is not notified
Please contact the "saw SUUMO (Sumo)"
If it does not lead, If the real estate company (株)いばらき不動産TEL:0800-603-3863【通話料無料】携帯電話・PHSからもご利用いただけます
発信者番号は通知されません
「SUUMO(スーモ)を見た」と問い合わせください
つながらない方、不動産会社の方は
| Expenses 諸費用 | | Waterworks admission fee: 220,000 yen / Bulk, Residents' association maintenance fund: 100,000 yen / Bulk 上水道加入金:22万円/一括、自治会維持管理基金:10万円/一括 | Building coverage, floor area ratio 建ぺい率・容積率 | | 40% ・ 80% 40%・80% | Time residents 入居時期 | | Three months after the contract 契約後3ヶ月 | Land of the right form 土地の権利形態 | | Ownership 所有権 | Structure and method of construction 構造・工法 | | Wooden 2-story (2 × 4 construction method) 木造2階建(2×4工法) | Construction 施工 | | (Ltd.) KitaSo housing (株)北総ハウジング | Use district 用途地域 | | One low-rise 1種低層 | Other limitations その他制限事項 | | Building Agreement Yes 建築協定有 | Overview and notices その他概要・特記事項 | | Contact: Suzuki Kuniko, Facilities: Public Water Supply, This sewage, All-electric, Building confirmation number: settled, Parking: Garage 担当者:鈴木 くに子、設備:公営水道、本下水、オール電化、建築確認番号:済、駐車場:車庫 | Company profile 会社概要 | | <Seller> Ibaraki Governor (3) No. 006074 (the company), Ibaraki Prefecture Building Lots and Buildings Transaction Business Association (Corporation) metropolitan area real estate Fair Trade Council member Co., Ltd. Ibaraki real estate Yubinbango309-1704 Ibaraki Prefecture Kasama Mihara 1-1-43 <売主>茨城県知事(3)第006074号(社)茨城県宅地建物取引業協会会員 (公社)首都圏不動産公正取引協議会加盟(株)いばらき不動産〒309-1704 茨城県笠間市美原1-1-43 |
Rendering (appearance)完成予想図(外観) 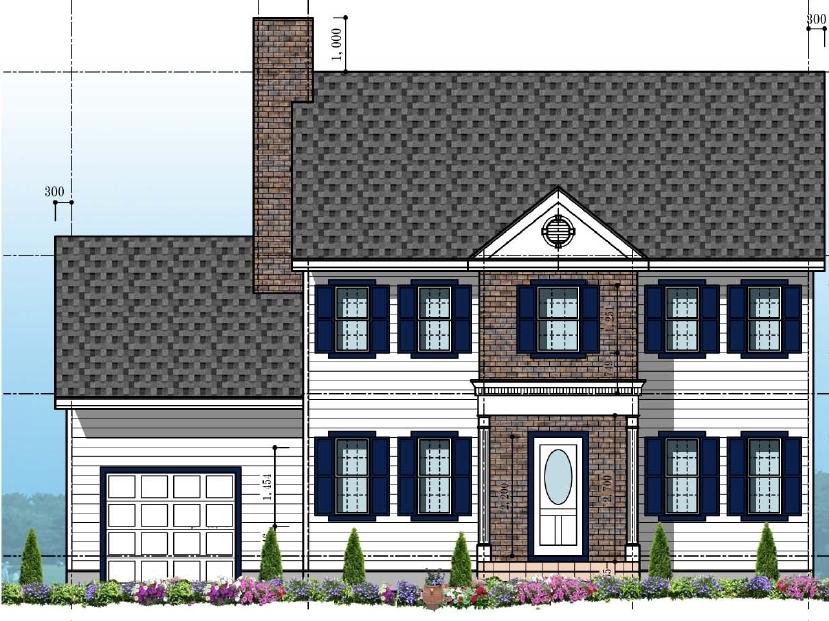 Preston Garden Sakuragaoka, Compartment No.2. Imported housing of KitaSo housing construction. Seismic grade is the highest ranked Grade 3. Long-term high-quality housing specification.
プレストンガーデン桜が丘、区画No.2。北総ハウジング施工の輸入住宅。耐震等級は最高ランクの等級3。長期優良住宅仕様。
Same specifications photo (kitchen)同仕様写真(キッチン) 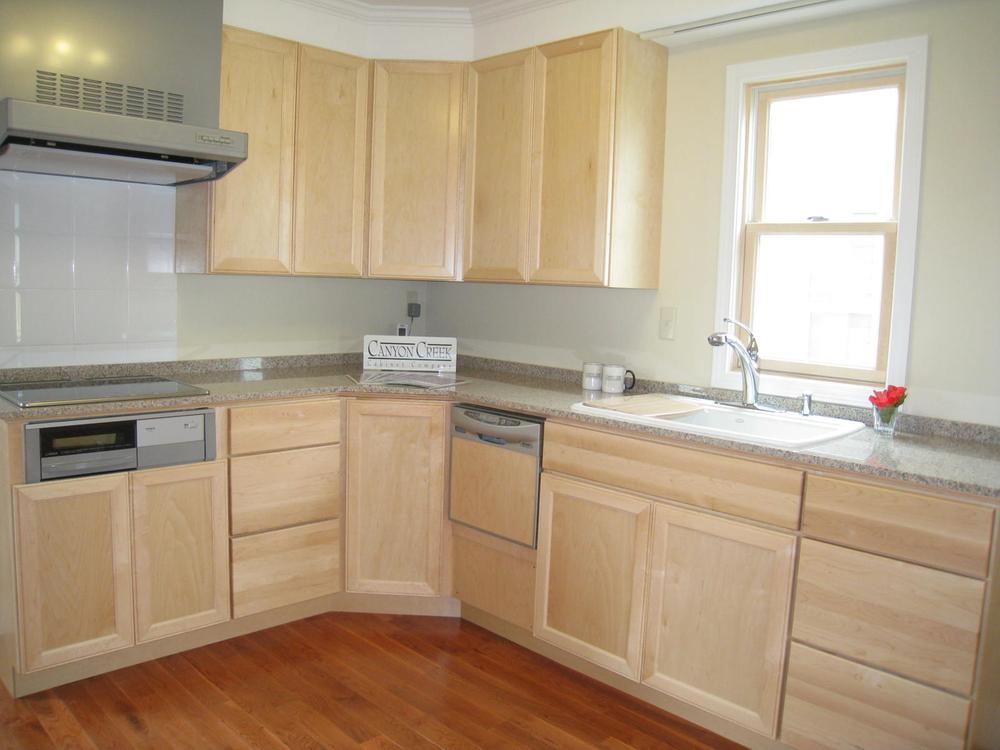 US leading manufacturer ・ Canyon Creek Kitchen.
米国一流メーカー・キャニオンクリークのキッチン。
Same specifications photos (living)同仕様写真(リビング) 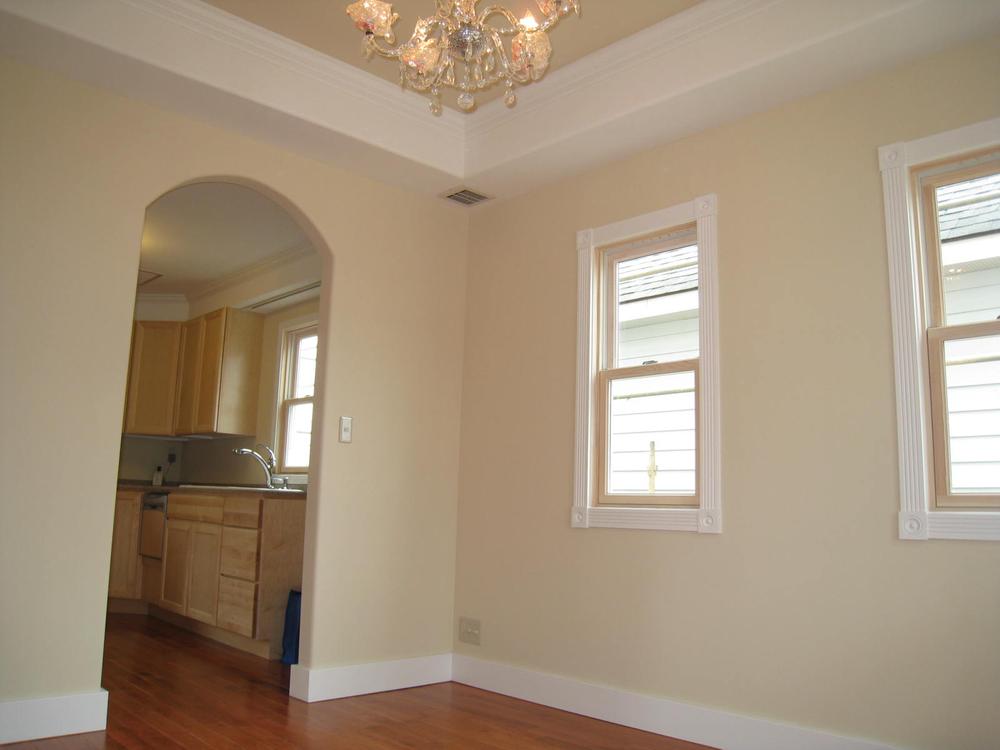 Also open space, Comfortable to spend it all year round because it is central air-conditioning! (System: Kyoritsueatekku, Equipment: Daikin)
開放的な空間も、全館空調だから一年中快適に過ごせます!(システム:協立エアテック、機器:ダイキン)
Floor plan間取り図 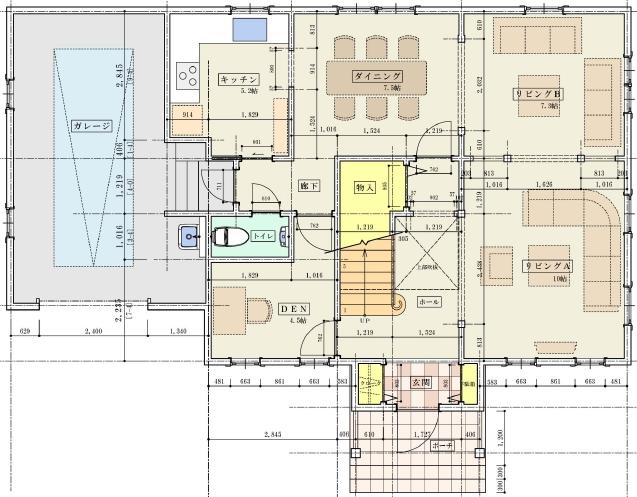 44,870,000 yen, 4LDK + S (storeroom), Land area 337.98 sq m , Directly import drawings to the building area 174.8 sq m Floor. Inch module.
4487万円、4LDK+S(納戸)、土地面積337.98m2、建物面積174.8m2 間取りまで輸入図面そのまま。インチモジュール。
Otherその他 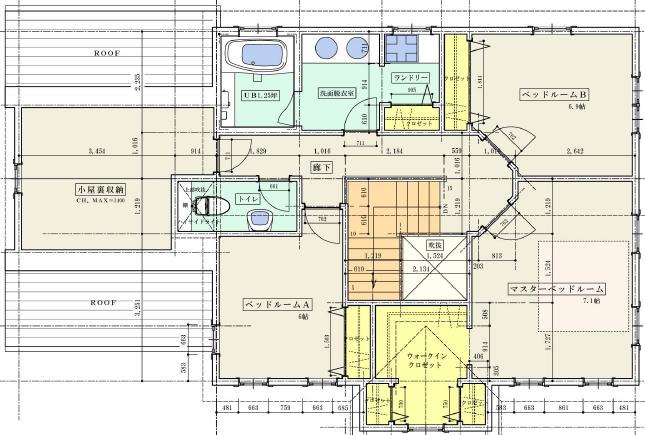 Second floor floor plan.
2階間取り図。
Rendering (appearance)完成予想図(外観) 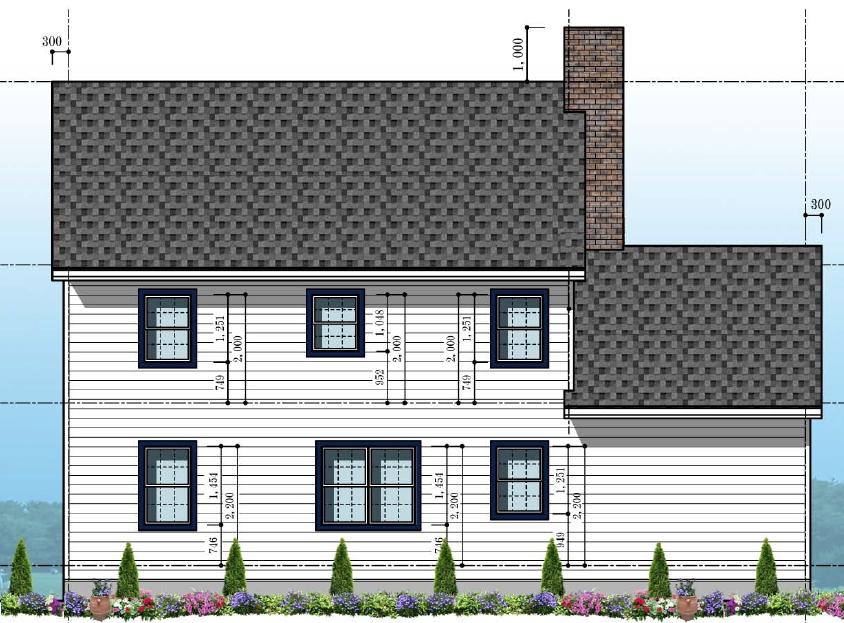 Lap siding. Using Japan's top maker Toray Industries, Inc. of product.
ラップサイディング。国内トップメーカー東レ社の製品を使用。
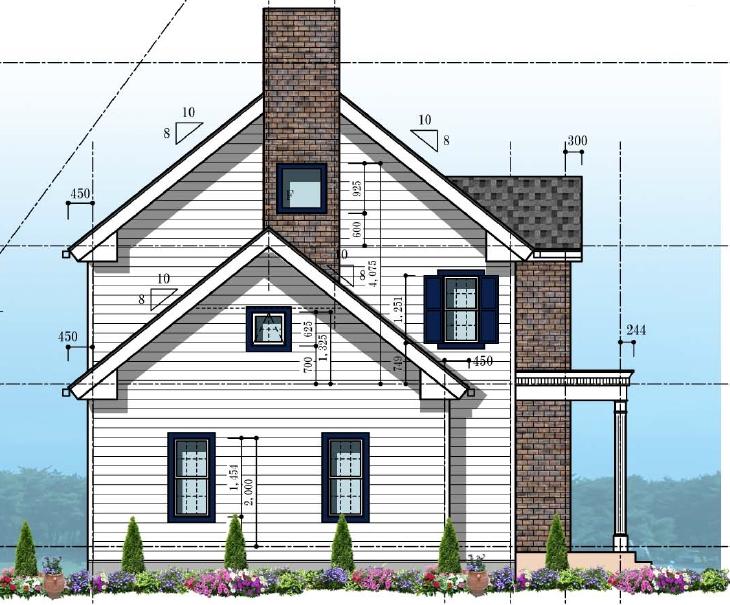 Airtight ・ High thermal insulation. : C value (airtight value) construction at 1.0 or less. Aishinen: a lifetime warranty. Dry wall construction method.
高気密・高断熱。:C値(気密値)1.0以下で施工。アイシネン:一生涯保証。ドライウォール工法。
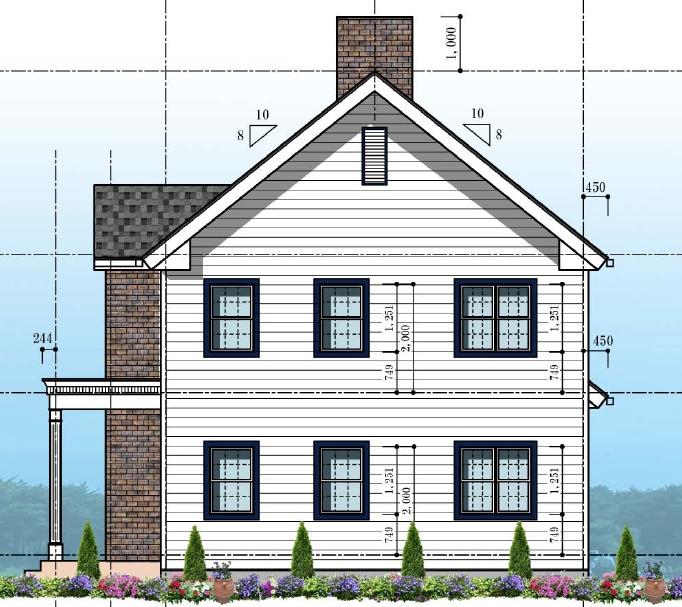 Same specifications photos (appearance)
同仕様写真(外観)
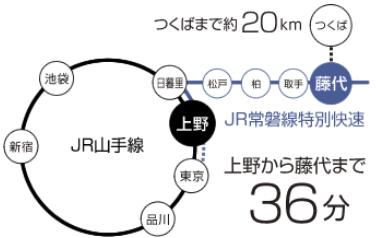 route map
路線図
Same specifications photos (Other introspection)同仕様写真(その他内観) 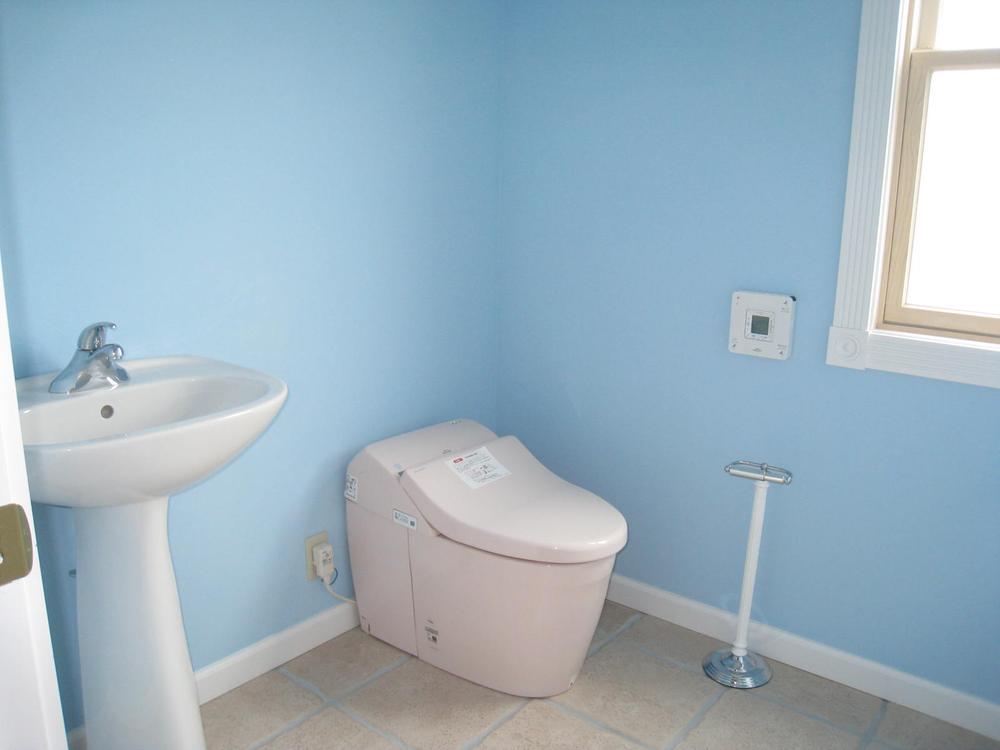 TOTO
TOTO
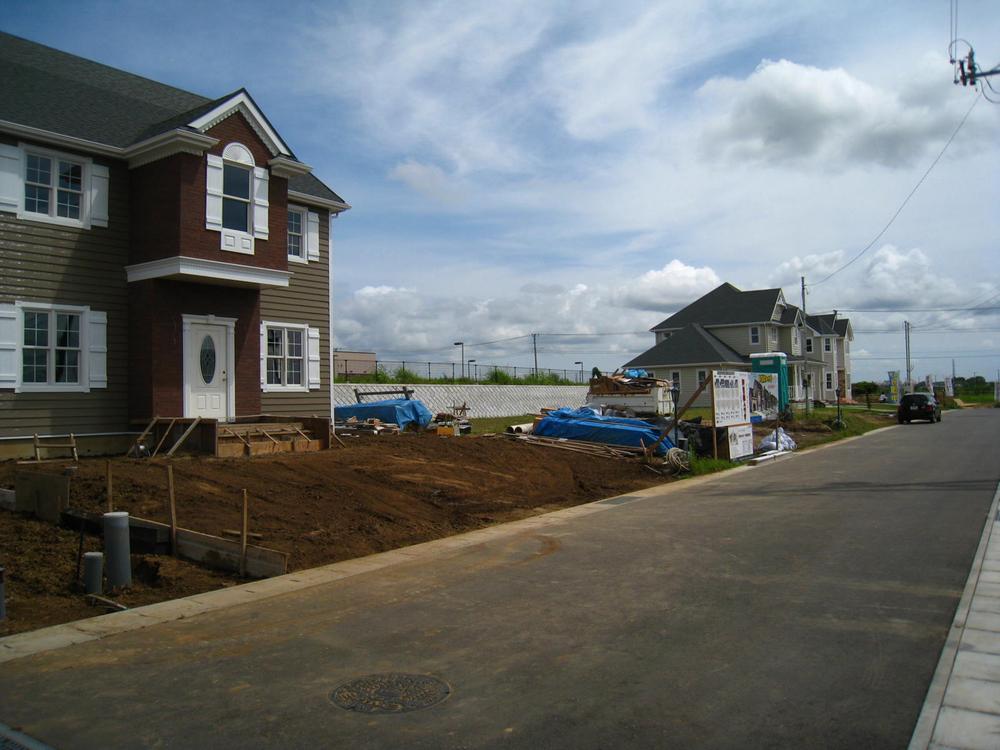 Local photos, including front road
前面道路含む現地写真
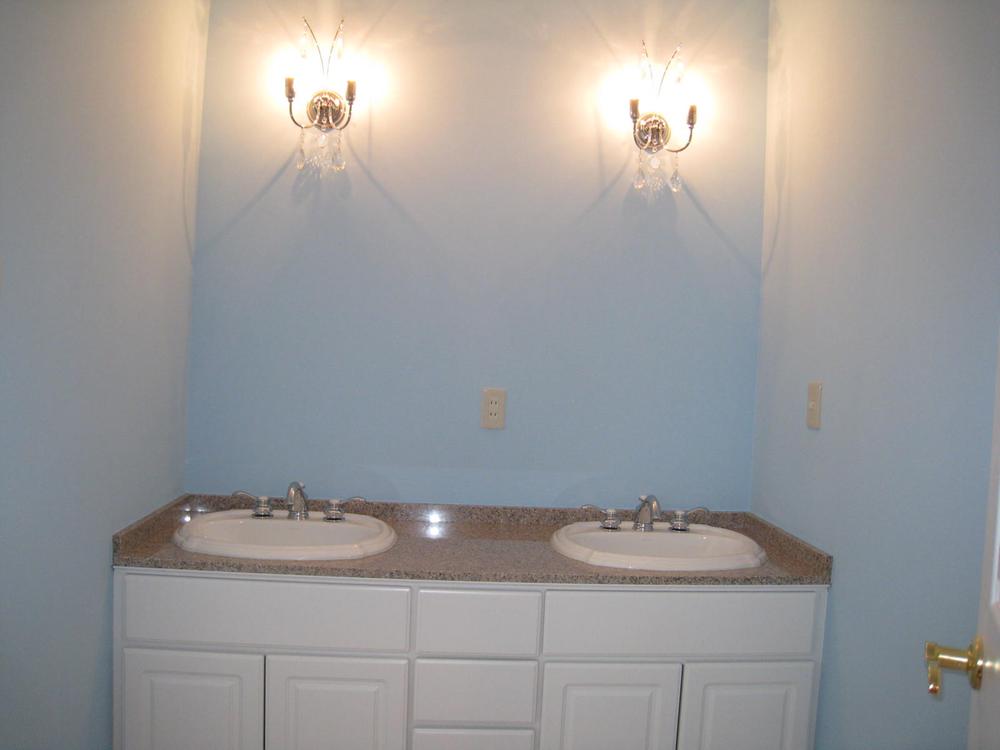 Kitchen same, And Canyon Creek cabinet, Kohler sink. 2 bowl in the busy morning happy to get dressed.
キッチン同様、キャニオンクリークのキャビネットと、コーラーのシンク。2ボウルで忙しい朝もらくらく身支度。
Same specifications photo (bathroom)同仕様写真(浴室) 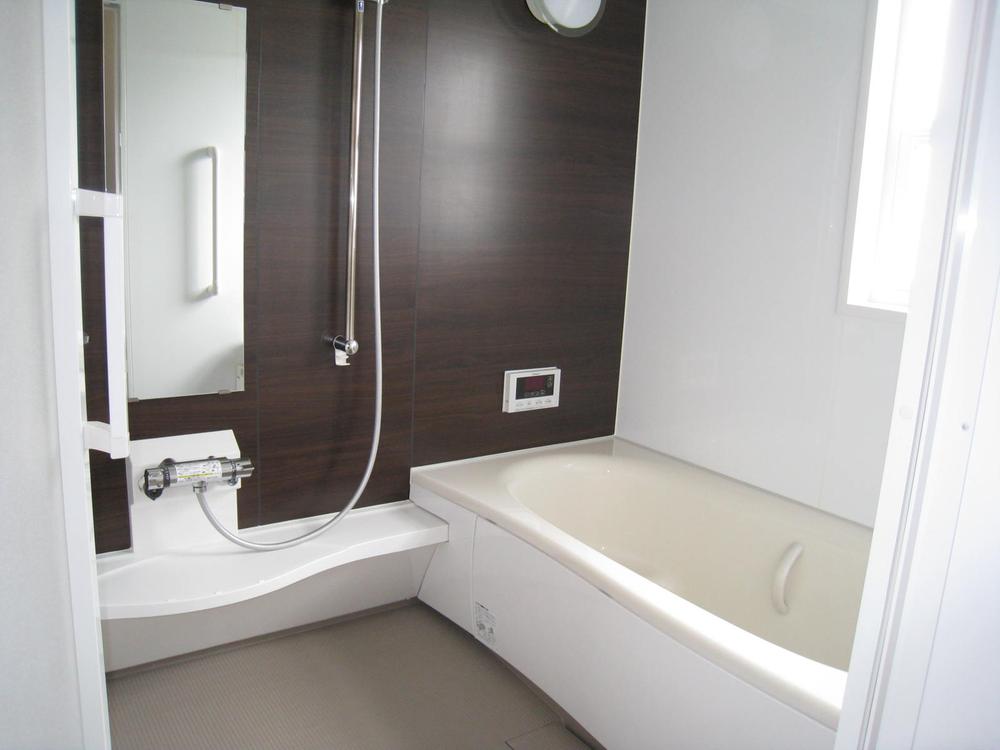 Panasonic ・ System bathroom
パナソニック・システムバスルーム
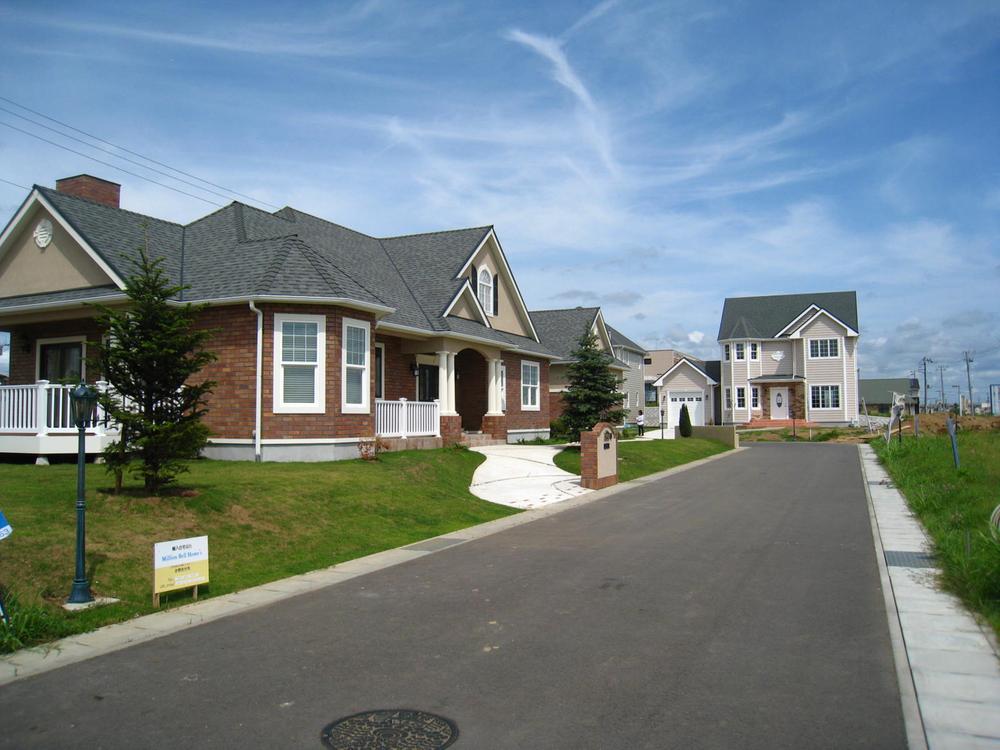 Sale already cityscape photo
分譲済街並み写真
Sale already cityscape photo分譲済街並み写真 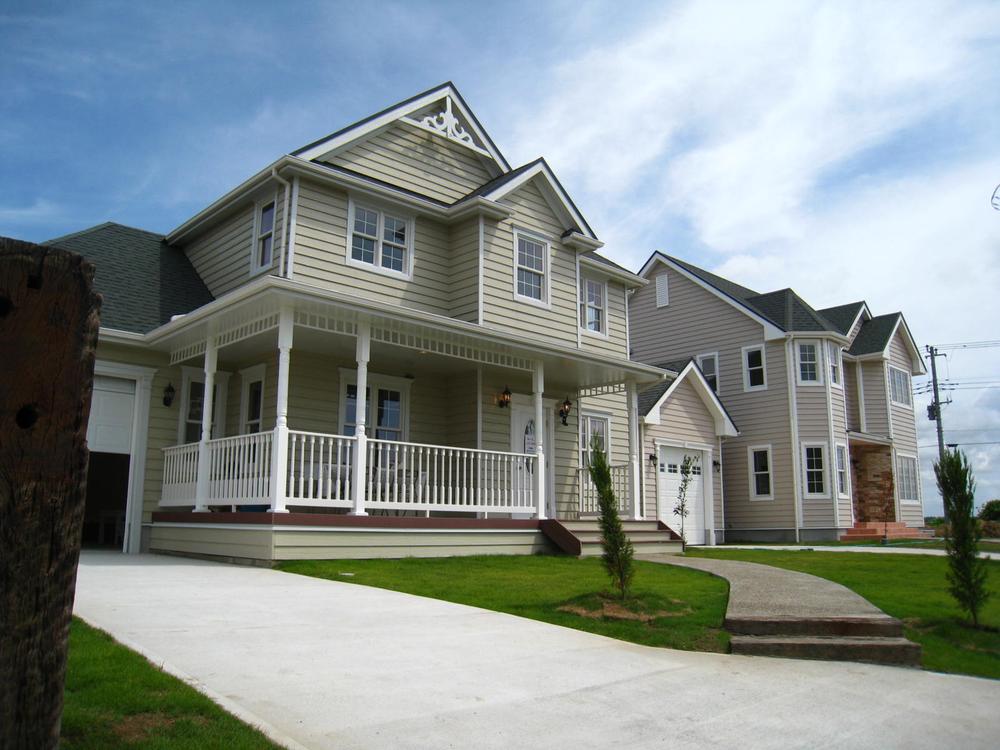 "Preston Garden Sakuragaoka" subdivision of the city skyline. No1 ~ No5 compartment does not have any incoming line and the like in the building by the installation of clean Paul. Ground burial.
「プレストンガーデン桜が丘」分譲地の街並み。No1 ~ No5区画はスッキリポールの設置により建物には一切引込線等はありません。地中埋設。
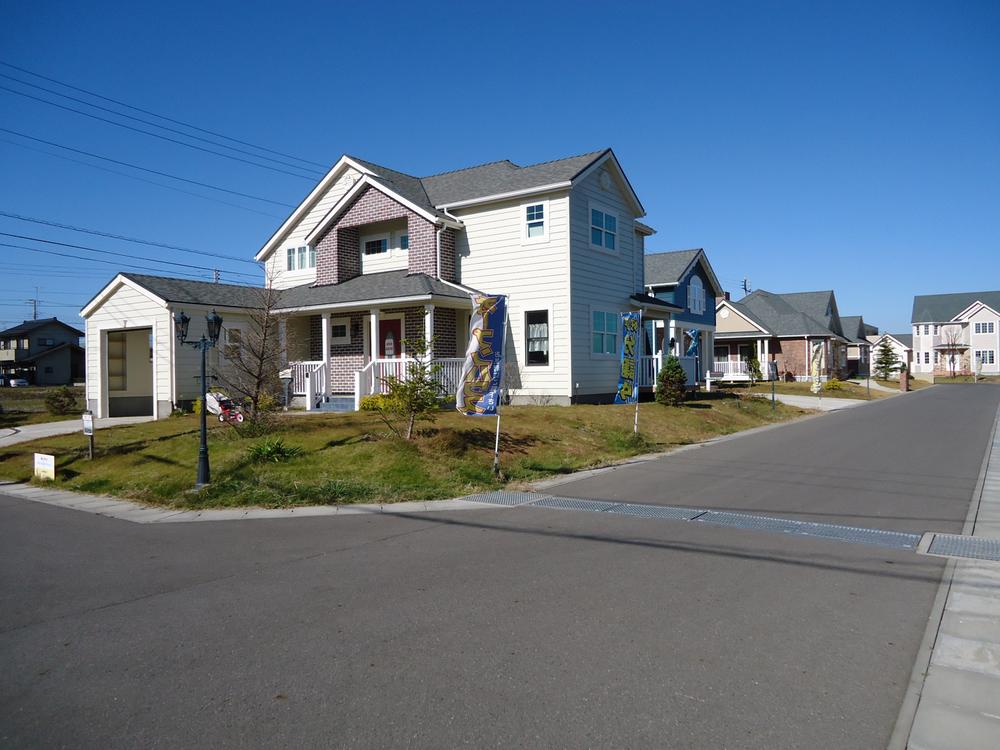 An average of 100 square meters, All 38 compartments.
平均100坪、全38区画。
Junior high school中学校 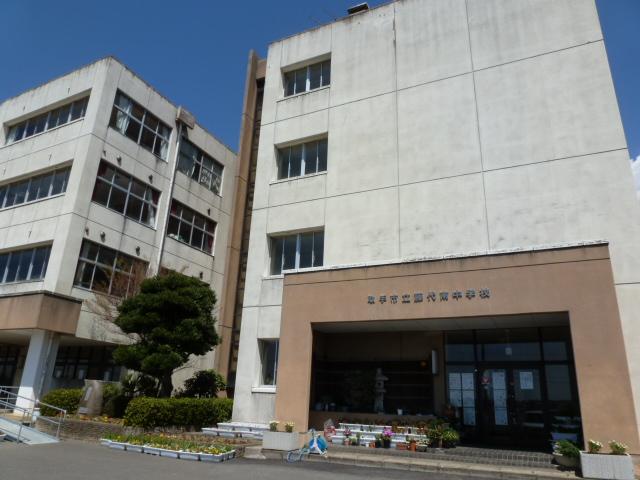 931m to handle Municipal Fujishiro South Junior High School
取手市立藤代南中学校まで931m
Primary school小学校 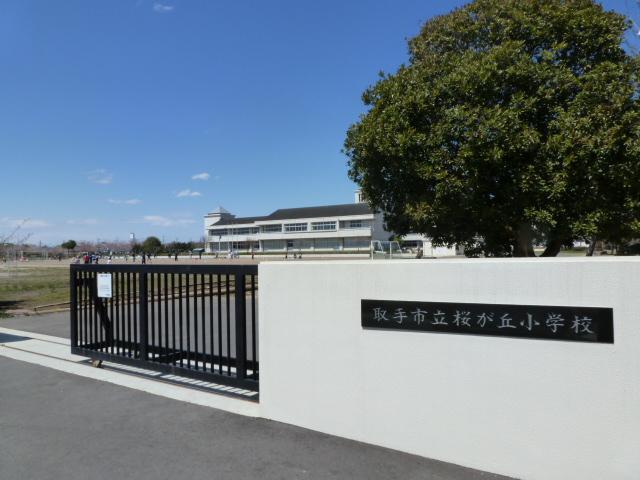 562m to handle Municipal Sakuragaoka Elementary School
取手市立桜が丘小学校まで562m
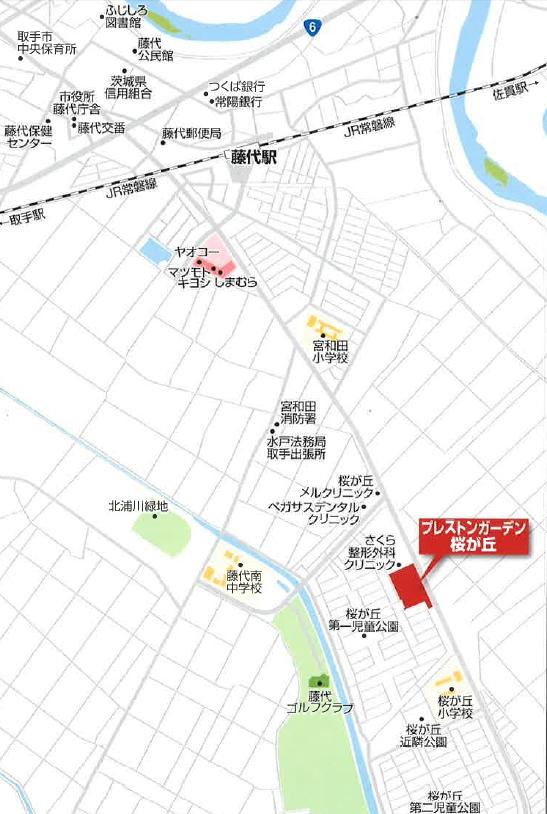 Local guide map
現地案内図
You will receive this brochureこんなパンフレットが届きます 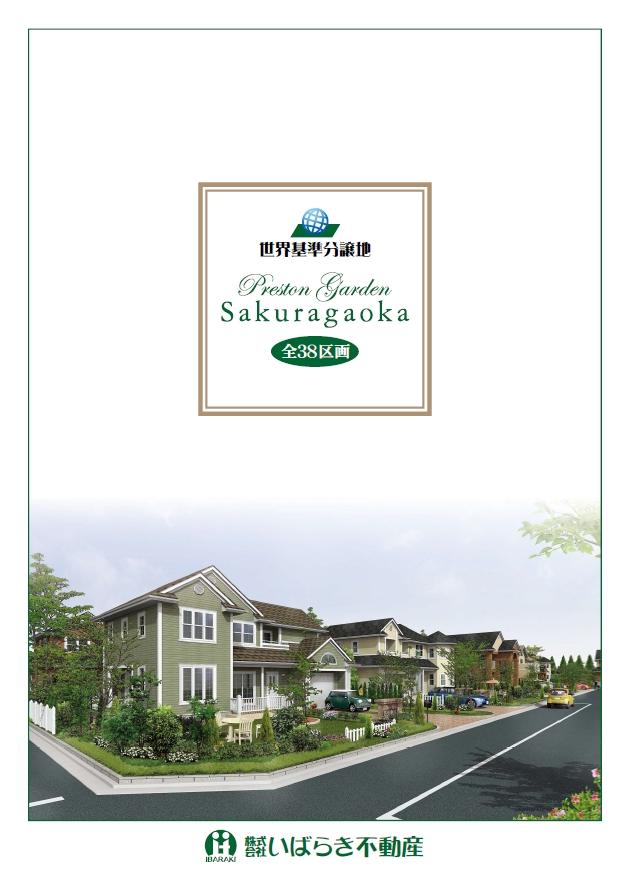 This brochure will receive! JOIN NOW document request!
こちらのパンフレットが届きます!今すぐ資料請求しよう!
Location
| 




















