New Homes » Kansai » Ibaraki Prefecture » Toride
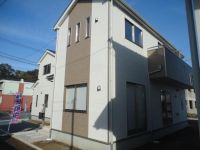 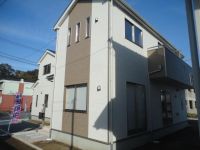
| | Ibaraki Prefecture Toride 茨城県取手市 |
| JR Joban Line "handle" walk 13 minutes JR常磐線「取手」歩13分 |
| ■ Since there is also a model, etc. of the same specification that you can preview in the vicinity, You will see the completion of the image. ■近くに内覧できる同仕様のモデル等もありますので、完成のイメージがわかります。 |
| ■ Good location of Toride Station walk 13 minutes! It is very convenient. ■ There are two cars parking, It can also correspond to the steep visitor. ■ Since the front road there is a room, Parking You can also smoothly. ◆ Ino elementary school ・ ・ ・ Walk about 10 minutes ◆ Zhoushan nursery ・ ・ ・ Also heard multiple document request of in conjunction with other properties that can guide even about 4 minutes on the day walk. ■取手駅徒歩13分の好立地!とっても便利です。■駐車場2台分あり、急な来客にも対応出来ます。■前面道路はゆとりがあるので、駐車もスムーズに出来ます。◆井野小学校・・・徒歩約10分 ◆舟山保育所・・・徒歩約4分当日でもご案内出来ます他物件と併せての複数資料請求も承ります。 |
Features pickup 特徴ピックアップ | | Parking two Allowed / Facing south / System kitchen / Bathroom Dryer / Yang per good / All room storage / LDK15 tatami mats or more / Or more before road 6m / Japanese-style room / Starting station / Washbasin with shower / Toilet 2 places / Bathroom 1 tsubo or more / 2-story / South balcony / Double-glazing / Warm water washing toilet seat / Underfloor Storage / The window in the bathroom / TV monitor interphone / Ventilation good / Water filter 駐車2台可 /南向き /システムキッチン /浴室乾燥機 /陽当り良好 /全居室収納 /LDK15畳以上 /前道6m以上 /和室 /始発駅 /シャワー付洗面台 /トイレ2ヶ所 /浴室1坪以上 /2階建 /南面バルコニー /複層ガラス /温水洗浄便座 /床下収納 /浴室に窓 /TVモニタ付インターホン /通風良好 /浄水器 | Price 価格 | | 16.8 million yen ~ 20.8 million yen 1680万円 ~ 2080万円 | Floor plan 間取り | | 4LDK 4LDK | Units sold 販売戸数 | | 3 units 3戸 | Total units 総戸数 | | 3 units 3戸 | Land area 土地面積 | | 145.14 sq m ~ 201.21 sq m (43.90 tsubo ~ 60.86 tsubo) (Registration) 145.14m2 ~ 201.21m2(43.90坪 ~ 60.86坪)(登記) | Building area 建物面積 | | 93.96 sq m ~ 98.01 sq m (28.42 tsubo ~ 29.64 tsubo) (Registration) 93.96m2 ~ 98.01m2(28.42坪 ~ 29.64坪)(登記) | Driveway burden-road 私道負担・道路 | | North 8m public road 北側8m公道 | Completion date 完成時期(築年月) | | September 2013 2013年9月 | Address 住所 | | Ibaraki Prefecture Toride Ino 1 茨城県取手市井野1 | Traffic 交通 | | JR Joban Line "handle" walk 13 minutes
Jōsō Line "west handle" walk 25 minutes
Jōsō Line "Terahara" walk 34 minutes JR常磐線「取手」歩13分
関東鉄道常総線「西取手」歩25分
関東鉄道常総線「寺原」歩34分
| Related links 関連リンク | | [Related Sites of this company] 【この会社の関連サイト】 | Person in charge 担当者より | | Person in charge of real-estate and building FP Mine Shigetomo Age: 30 Daigyokai Experience: 5 years Joban Line, Tobu Noda Line, Rent in Tokatsu area of Tsukuba EX line ・ Buying and selling ・ I have been involved in the management. What your conditions ・ Please tell us in consultation. We will be looking for with responsibility. 担当者宅建FP三根 成友年齢:30代業界経験:5年常磐線、東武野田線、つくばEX線の東葛エリアで賃貸・売買・管理に携わってまいりました。どんなご条件・ご相談でもお申し付けください。責任をもってお探しさせていただきます。 | Contact お問い合せ先 | | TEL: 0800-603-6603 [Toll free] mobile phone ・ Also available from PHS
Caller ID is not notified
Please contact the "saw SUUMO (Sumo)"
If it does not lead, If the real estate company TEL:0800-603-6603【通話料無料】携帯電話・PHSからもご利用いただけます
発信者番号は通知されません
「SUUMO(スーモ)を見た」と問い合わせください
つながらない方、不動産会社の方は
| Building coverage, floor area ratio 建ぺい率・容積率 | | Kenpei rate: 60%, Volume ratio: 200% 建ペい率:60%、容積率:200% | Time residents 入居時期 | | Consultation 相談 | Land of the right form 土地の権利形態 | | Ownership 所有権 | Structure and method of construction 構造・工法 | | Wooden 2-story 木造2階建 | Use district 用途地域 | | Two mid-high 2種中高 | Land category 地目 | | Hybrid land 雑種地 | Overview and notices その他概要・特記事項 | | Contact: Mine Shigetomo, Building confirmation number: 109426 担当者:三根 成友、建築確認番号:109426 | Company profile 会社概要 | | <Mediation> Minister of Land, Infrastructure and Transport (1) No. 007777 Pitattohausu Kitakashiwa branch WAVE home sales (Ltd.) Yubinbango277-0832 Kashiwa City, Chiba Prefecture Kitakashiwa 1-1-1 <仲介>国土交通大臣(1)第007777号ピタットハウス北柏支店WAVE住宅販売(株)〒277-0832 千葉県柏市北柏1-1-1 |
Local appearance photo現地外観写真 ![Local appearance photo. Contact us, of course, Other questions, is also a big welcome. By all means feel free to [Pitattohausu Kitakashiwa shop] Please contact us for staff.](/images/ibaraki/toride/9ecf760041.jpg) Contact us, of course, Other questions, is also a big welcome. By all means feel free to [Pitattohausu Kitakashiwa shop] Please contact us for staff.
お問い合わせはもちろん、その他ご質問等も大歓迎です。ぜひお気軽に【ピタットハウス北柏店】のスタッフにお問い合わせくださいませ。
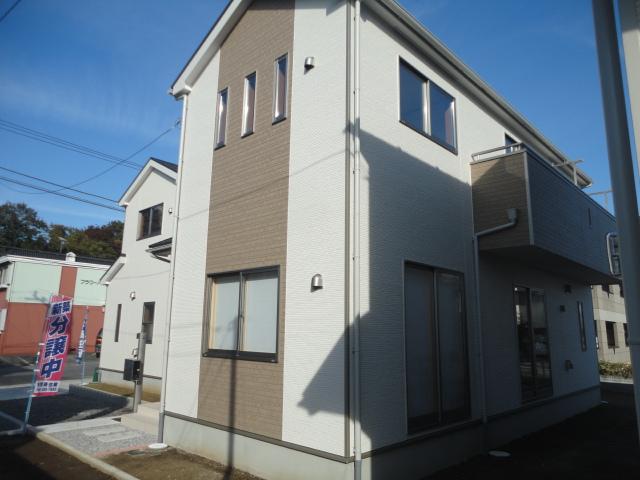 ◆ All building site area 40 square meters or more! Two car space!
◆全棟敷地面積40坪以上!カースペース2台!
Local photos, including front road前面道路含む現地写真 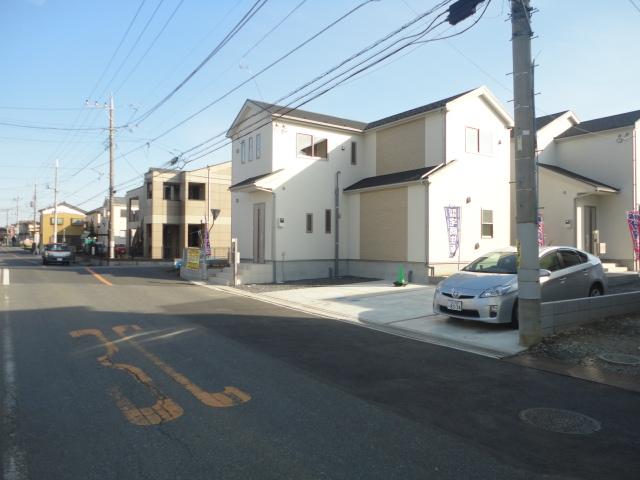 ◆ Is Toride Station 13-minute walk of the new construction 4LDK all three buildings!
◆取手駅徒歩13分の新築4LDK全3棟です!
Livingリビング 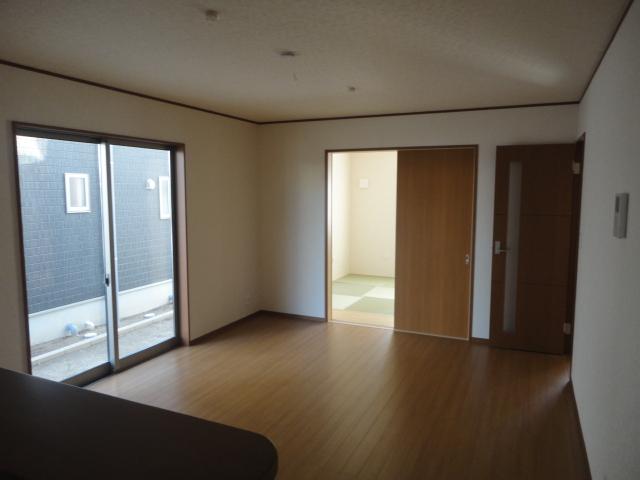 ◆ Hiroi 15 Pledge of easy-to-use living.
◆ひろーい15帖の使いやすいリビング。
Floor plan間取り図 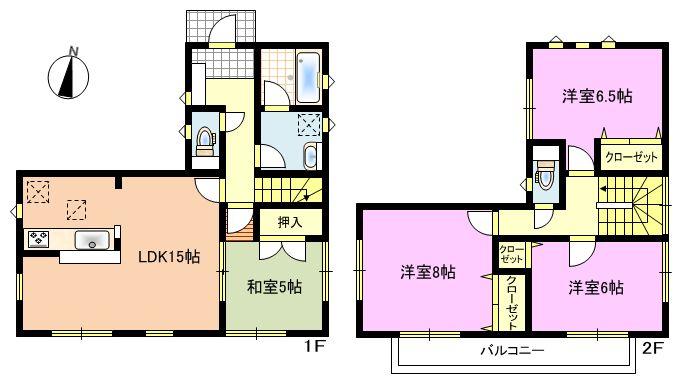 (1 Building), Price 20.8 million yen, 4LDK, Land area 145.14 sq m , Building area 93.96 sq m
(1号棟)、価格2080万円、4LDK、土地面積145.14m2、建物面積93.96m2
Local appearance photo現地外観写真 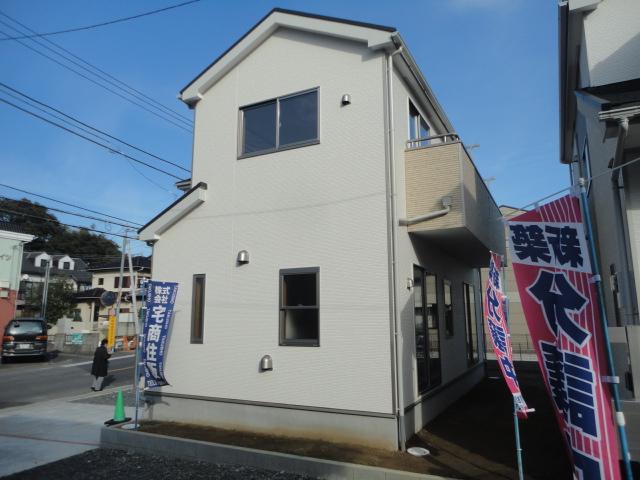 ◆ 1 Building Exterior Photos.
◆1号棟外観写真。
Livingリビング 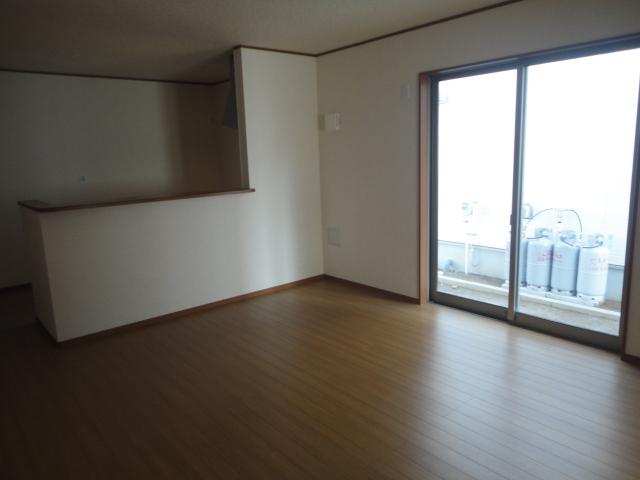 ◆ Open living.
◆開放的なリビング。
Bathroom浴室 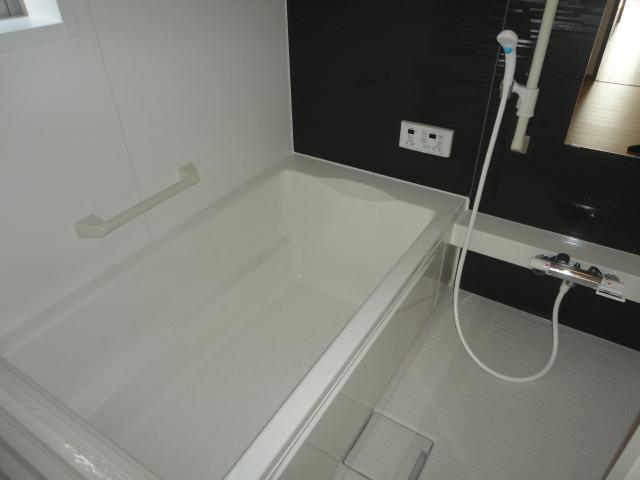 ◆ Unit bus of spacious 1 pyeong type of state-of-the-art.
◆最新式の広々1坪タイプのユニットバス。
Kitchenキッチン 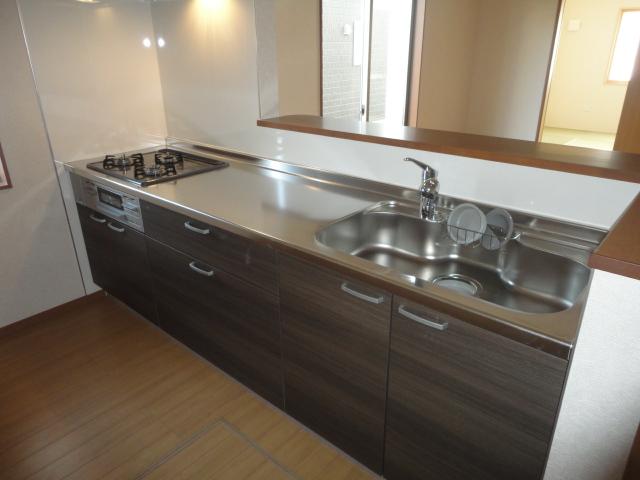 ◆ No hanging shelf, The top is open-minded face-to-face counter kitchen.
◆吊り棚の無い、上部が開放的な対面式カウンターキッチン。
Non-living roomリビング以外の居室 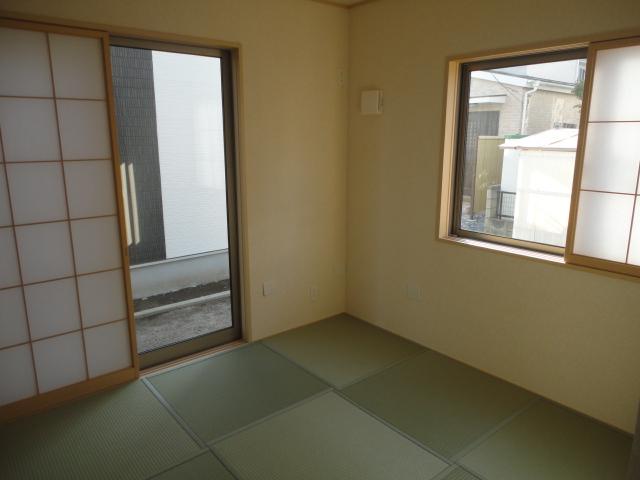 ◆ Modern Japanese-style Ryukyu tatami-style.
◆琉球畳風のモダンな和室。
Entrance玄関 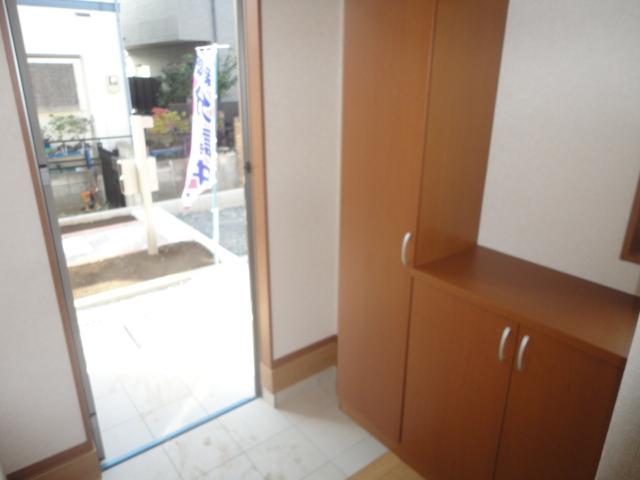 ◆ It can also cope with a lot of visitors at the entrance Okkina storage.
◆おっきな玄関収納で多くの来客でも対応できます。
Wash basin, toilet洗面台・洗面所 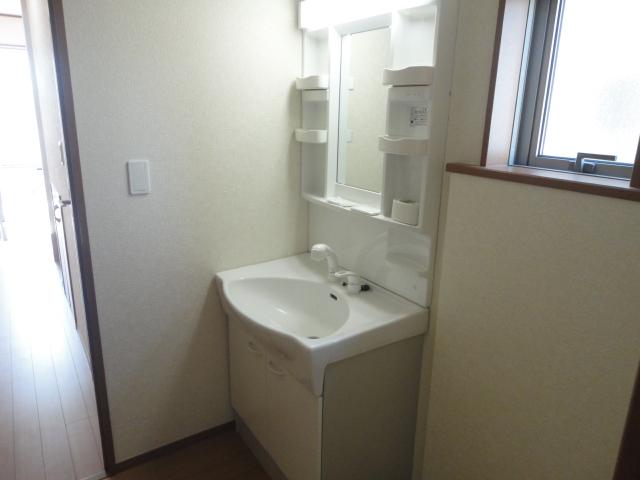 ◆ Easy-to-use wash basin wide bowl.
◆ワイドボウルの使いやすい洗面台。
Receipt収納 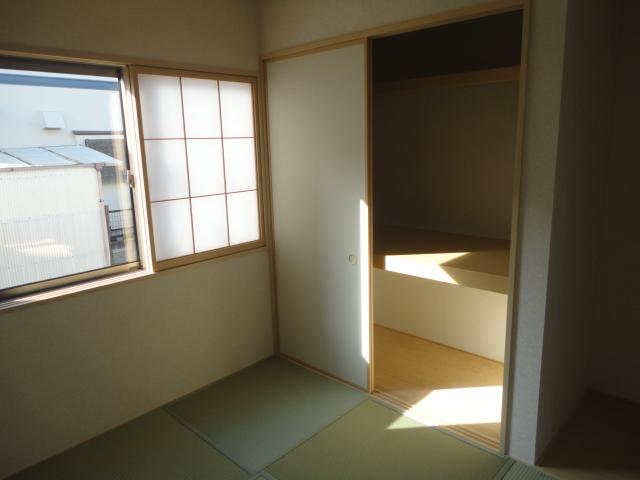 ◆ It is plenty of storage in the Japanese-style room.
◆和室の収納もたっぷりです。
Toiletトイレ 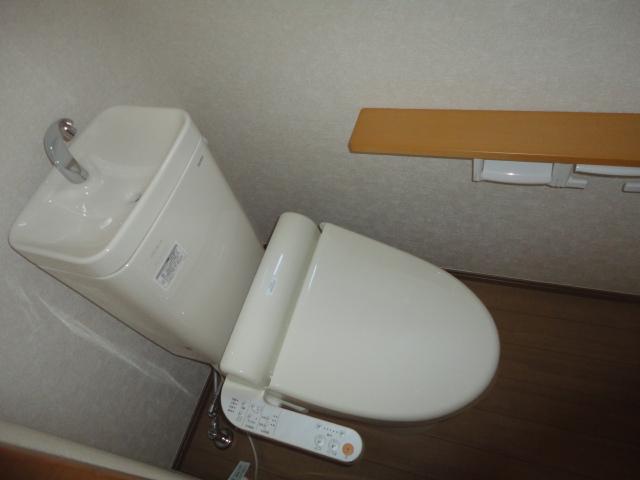 ◆ Bidet with toilet.
◆ウォシュレット付きトイレ。
Balconyバルコニー 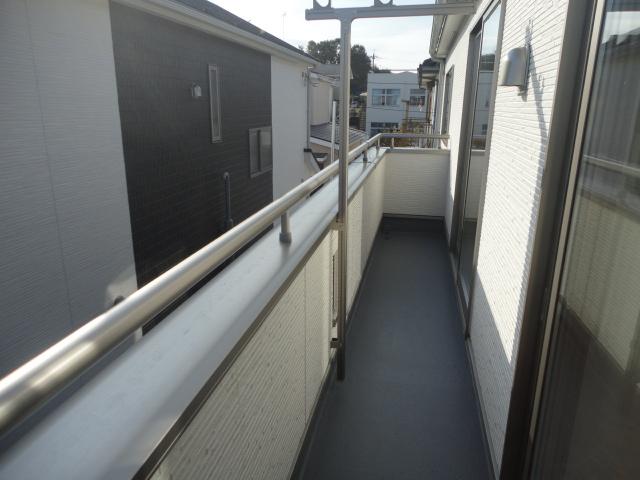 ◆ Also it is easy to dry your laundry in a wide balcony.
◆ワイドバルコニーでお洗濯物も干しやすくなっています。
Primary school小学校 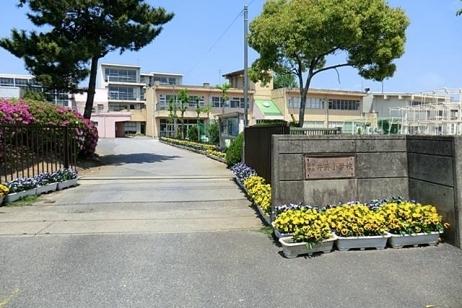 800m to handle Municipal Ino Elementary School
取手市立井野小学校まで800m
The entire compartment Figure全体区画図 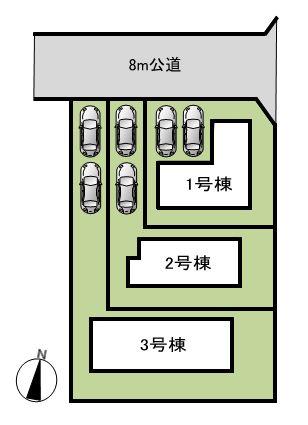 ◆ Is the JR Joban Line "handle" station walk 13 minutes of good location.
◆JR常磐線「取手」駅徒歩13分の好立地です。
Floor plan間取り図 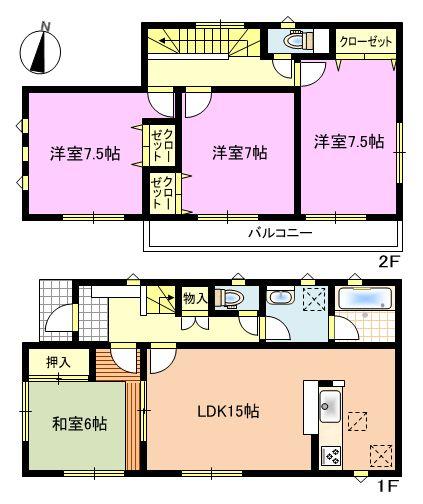 (Building 2), Price 16.8 million yen, 4LDK, Land area 163.99 sq m , Building area 98.01 sq m
(2号棟)、価格1680万円、4LDK、土地面積163.99m2、建物面積98.01m2
Local appearance photo現地外観写真 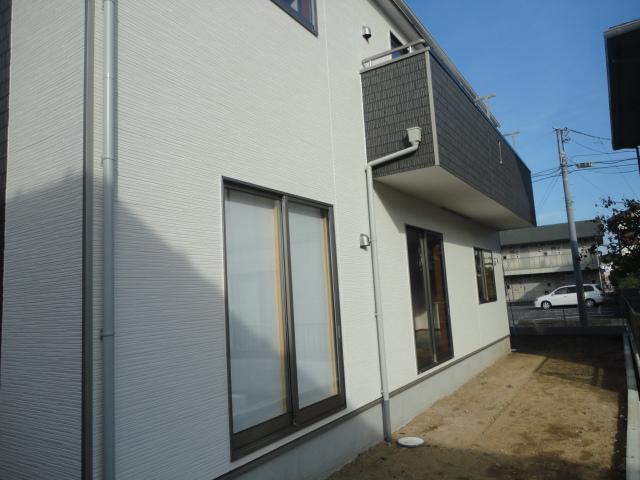 ◆ 3 Building Exterior Photos.
◆3号棟外観写真。
Non-living roomリビング以外の居室 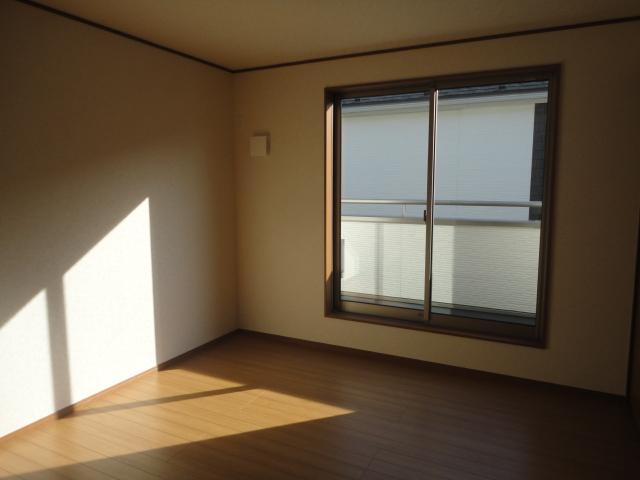 ◆ Sunny rooms.
◆日当たり良好なお部屋。
Junior high school中学校 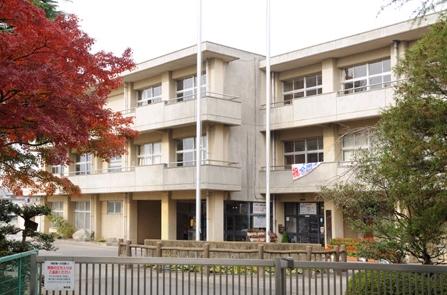 2000m to handle the first junior high school
取手第一中学校まで2000m
Floor plan間取り図 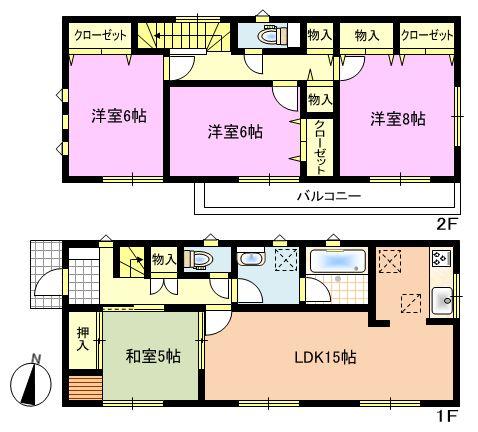 (3 Building), Price 19,800,000 yen, 4LDK, Land area 201.21 sq m , Building area 96.79 sq m
(3号棟)、価格1980万円、4LDK、土地面積201.21m2、建物面積96.79m2
Location
| 

![Local appearance photo. Contact us, of course, Other questions, is also a big welcome. By all means feel free to [Pitattohausu Kitakashiwa shop] Please contact us for staff.](/images/ibaraki/toride/9ecf760041.jpg)




















