New Homes » Kansai » Ibaraki Prefecture » Toride
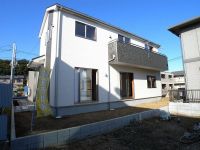 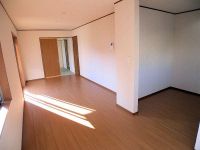
| | Ibaraki Prefecture Toride 茨城県取手市 |
| JR Joban Line "handle" walk 13 minutes JR常磐線「取手」歩13分 |
| [Well-equipped] Water purifier integrated faucet system Kitchen ・ Unit bus with Air Heating dryer ・ Shampoo dresser ・ Shower toilet ・ Porch light with motion sensors ・ Entrance door with picking measures 【充実の設備】浄水器一体型水栓システムキッチン・換気暖房乾燥機付ユニットバス・シャンプードレッサー・シャワートイレ・人感センサー付玄関灯・ピッキング対策付玄関ドア |
Features pickup 特徴ピックアップ | | Pre-ground survey / Parking two Allowed / 2 along the line more accessible / Facing south / System kitchen / Bathroom Dryer / All room storage / LDK15 tatami mats or more / Or more before road 6m / Japanese-style room / Starting station / Washbasin with shower / Toilet 2 places / Bathroom 1 tsubo or more / 2-story / Underfloor Storage / The window in the bathroom 地盤調査済 /駐車2台可 /2沿線以上利用可 /南向き /システムキッチン /浴室乾燥機 /全居室収納 /LDK15畳以上 /前道6m以上 /和室 /始発駅 /シャワー付洗面台 /トイレ2ヶ所 /浴室1坪以上 /2階建 /床下収納 /浴室に窓 | Price 価格 | | 16.8 million yen ~ 20.8 million yen 1680万円 ~ 2080万円 | Floor plan 間取り | | 4LDK 4LDK | Units sold 販売戸数 | | 3 units 3戸 | Total units 総戸数 | | 3 units 3戸 | Land area 土地面積 | | 145.14 sq m ~ 201.21 sq m (43.90 tsubo ~ 60.86 tsubo) (Registration) 145.14m2 ~ 201.21m2(43.90坪 ~ 60.86坪)(登記) | Building area 建物面積 | | 93.96 sq m ~ 98.01 sq m (28.42 tsubo ~ 29.64 tsubo) (Registration) 93.96m2 ~ 98.01m2(28.42坪 ~ 29.64坪)(登記) | Driveway burden-road 私道負担・道路 | | Road width: 8m 道路幅:8m | Completion date 完成時期(築年月) | | 2013 in early October 2013年10月初旬 | Address 住所 | | Ibaraki Prefecture Toride Ino 1-4168 No. 茨城県取手市井野1-4168番 | Traffic 交通 | | JR Joban Line "handle" walk 13 minutes
Jōsō Line "handle" walk 13 minutes JR常磐線「取手」歩13分
関東鉄道常総線「取手」歩13分
| Related links 関連リンク | | [Related Sites of this company] 【この会社の関連サイト】 | Person in charge 担当者より | | Rep Haneda Yu Age: 30 Daigyokai experience: real estate is said to be the largest shopping in the three-year life. I think that greater anxiety that customers faced. Eliminating the customer's anxiety, We will propose to your satisfaction Property. oak ~ Tsukuba area, please leave it to me! 担当者羽田 優年齢:30代業界経験:3年人生で最大の買物と言われる不動産。お客さまが抱える不安も大きいと思います。お客さまの不安を解消し、ご満足いただける物件をご提案させて頂きます。柏 ~ つくばエリアは私にお任せください! | Contact お問い合せ先 | | TEL: 0800-602-6858 [Toll free] mobile phone ・ Also available from PHS
Caller ID is not notified
Please contact the "saw SUUMO (Sumo)"
If it does not lead, If the real estate company TEL:0800-602-6858【通話料無料】携帯電話・PHSからもご利用いただけます
発信者番号は通知されません
「SUUMO(スーモ)を見た」と問い合わせください
つながらない方、不動産会社の方は
| Building coverage, floor area ratio 建ぺい率・容積率 | | Kenpei rate: 60%, Volume ratio: 200% 建ペい率:60%、容積率:200% | Time residents 入居時期 | | Immediate available 即入居可 | Land of the right form 土地の権利形態 | | Ownership 所有権 | Structure and method of construction 構造・工法 | | Wooden 2-story 木造2階建 | Construction 施工 | | CO., LTD Ernest Wan 株式会社 アーネストワン | Use district 用途地域 | | Two mid-high 2種中高 | Land category 地目 | | Hybrid land 雑種地 | Other limitations その他制限事項 | | Building 3 Including on-site extended portion 62.74 sq m in land area 3号棟 土地面積に敷地延長部分62.74m2含む | Overview and notices その他概要・特記事項 | | Contact: Haneda Superiority, Building confirmation number: No. H25SHC109426 No. H25SHC109427 No. H25SHC109428 担当者:羽田 優、建築確認番号:第H25SHC109426号 第H25SHC109427号 第H25SHC109428号 | Company profile 会社概要 | | <Mediation> Governor of Chiba Prefecture (1) No. 016349 (Corporation) All Japan Real Estate Association (Corporation) metropolitan area real estate Fair Trade Council member Smile partner Co. Yubinbango277-0843 Kashiwa City, Chiba Prefecture Akehara 2-2-17 Kashiwa ACE building <仲介>千葉県知事(1)第016349号(公社)全日本不動産協会会員 (公社)首都圏不動産公正取引協議会加盟住まいるパートナー(株)〒277-0843 千葉県柏市明原2-2-17 柏ACEビル |
Local photos, including front road前面道路含む現地写真 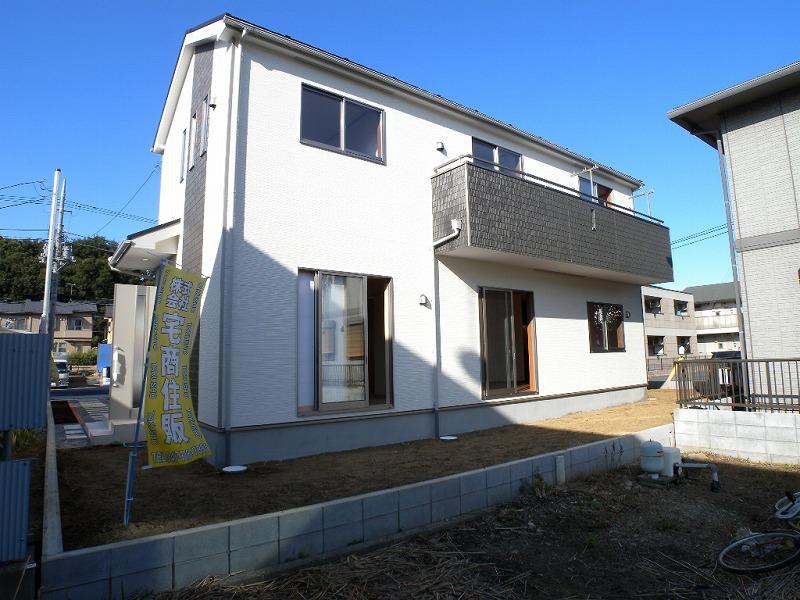 Local (10 May 2013) shooting Building 3
現地(2013年10月)撮影3号棟
Livingリビング 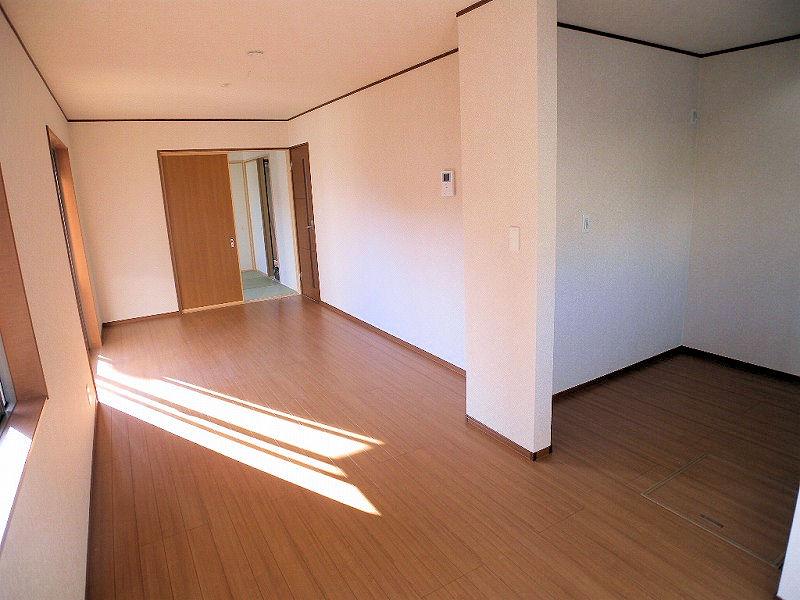 Indoor (10 May 2013) Shooting Building 3
室内(2013年10月)撮影
3号棟
Other introspectionその他内観 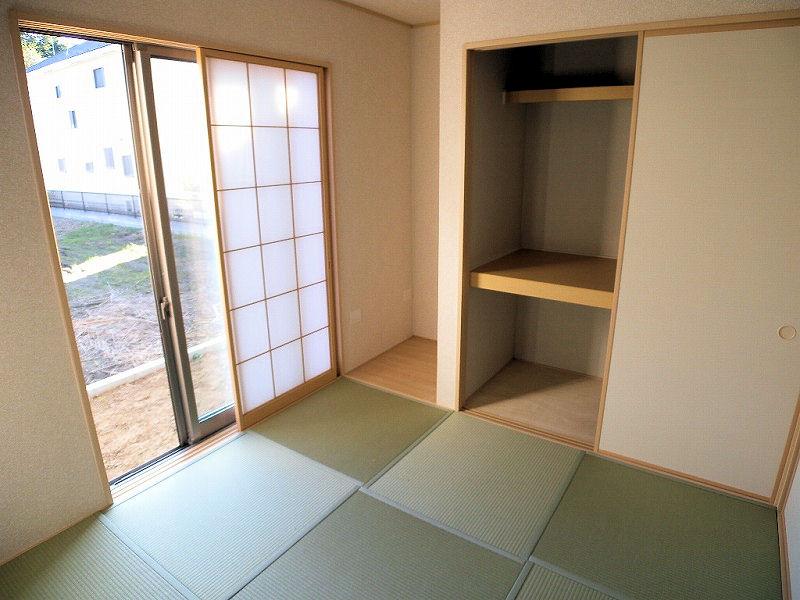 Indoor (10 May 2013) Shooting
室内(2013年10月)撮影
Floor plan間取り図 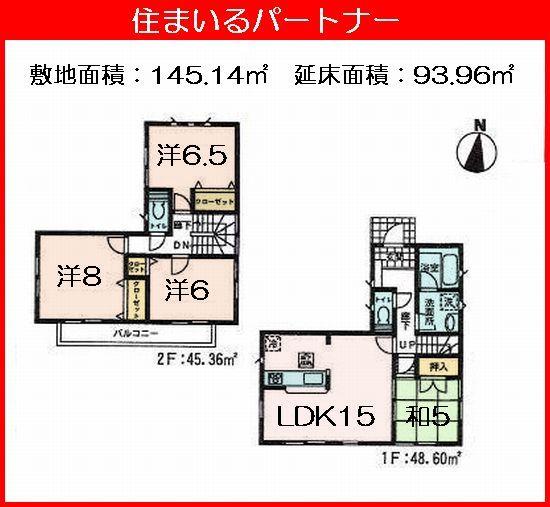 (1 Building), Price 20.8 million yen, 4LDK, Land area 145.14 sq m , Building area 93.96 sq m
(1号棟)、価格2080万円、4LDK、土地面積145.14m2、建物面積93.96m2
Livingリビング 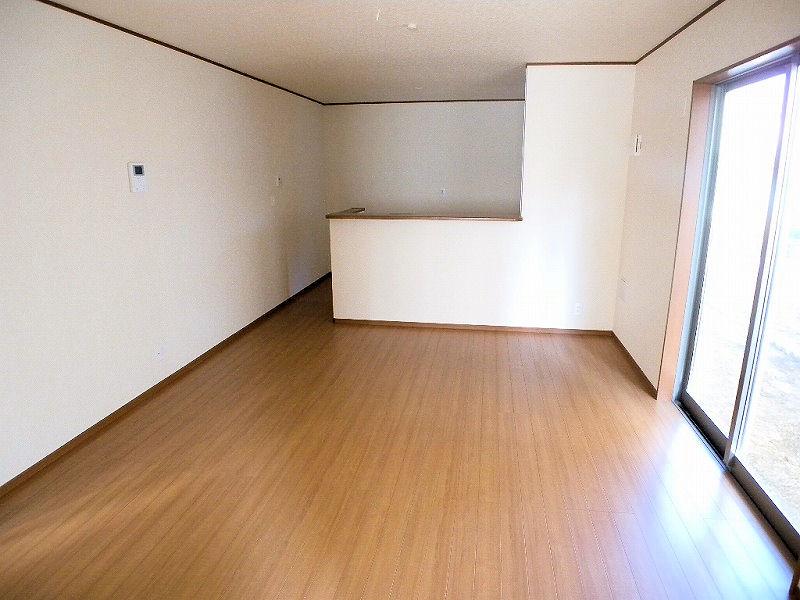 Indoor (10 May 2013) Shooting Building 2
室内(2013年10月)撮影
2号棟
Bathroom浴室 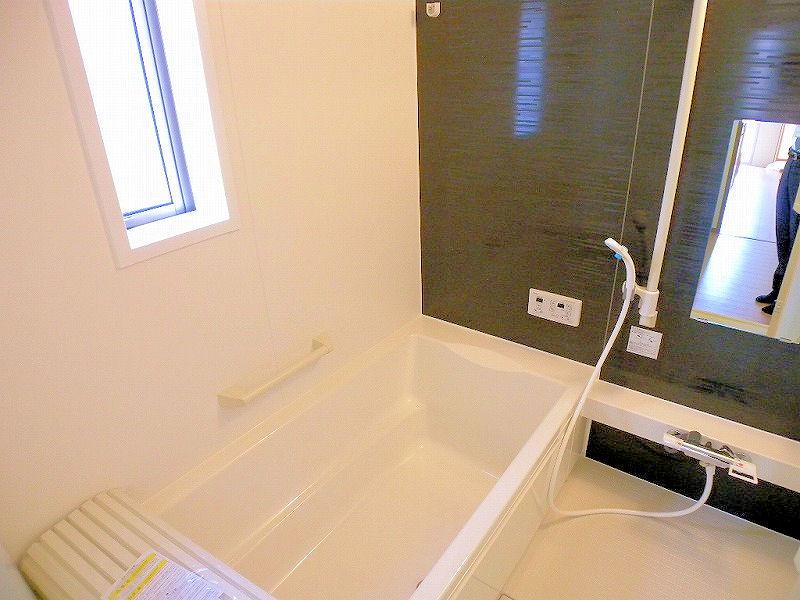 Indoor (10 May 2013) Shooting
室内(2013年10月)撮影
Kitchenキッチン 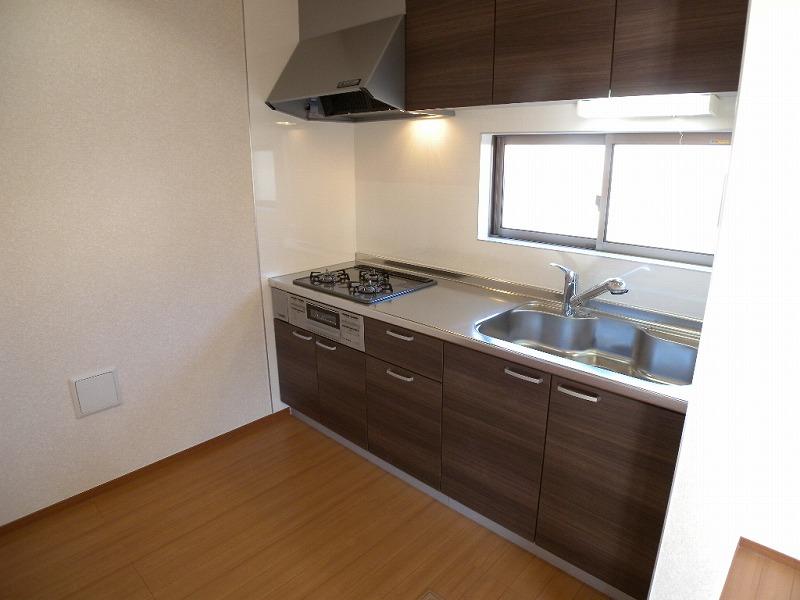 Indoor (10 May 2013) Shooting
室内(2013年10月)撮影
Wash basin, toilet洗面台・洗面所 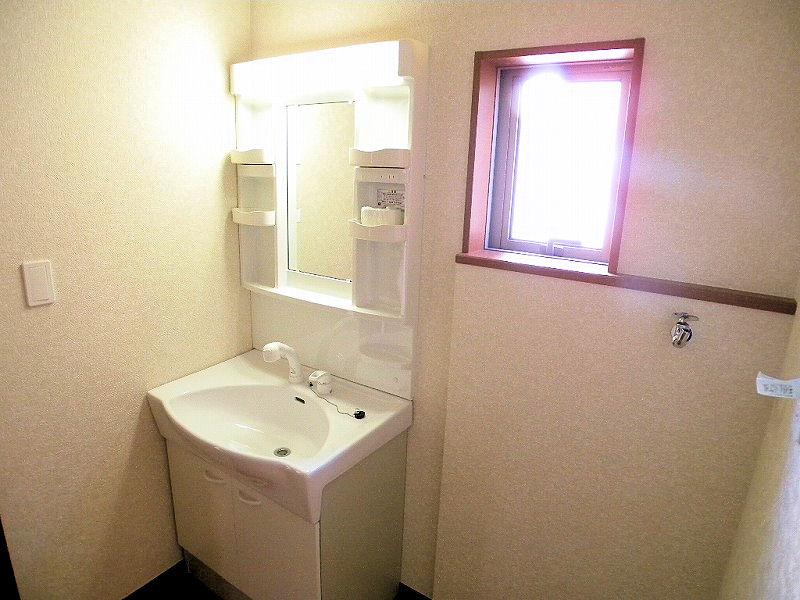 Indoor (10 May 2013) Shooting
室内(2013年10月)撮影
Receipt収納 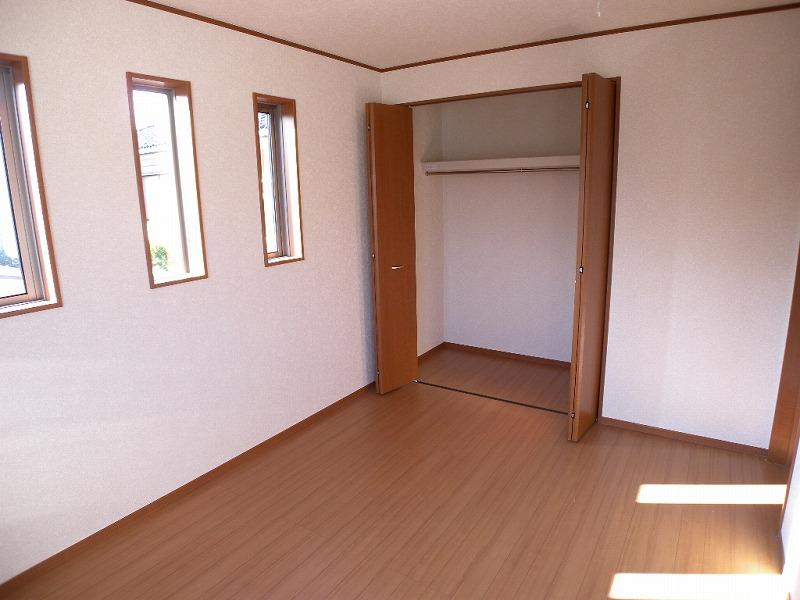 Indoor (10 May 2013) Shooting
室内(2013年10月)撮影
Toiletトイレ 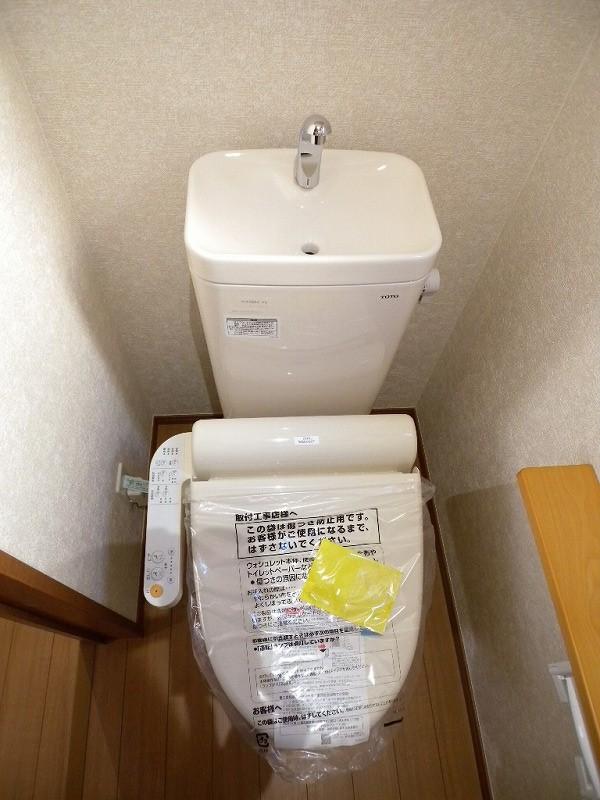 Indoor (10 May 2013) Shooting
室内(2013年10月)撮影
Station駅 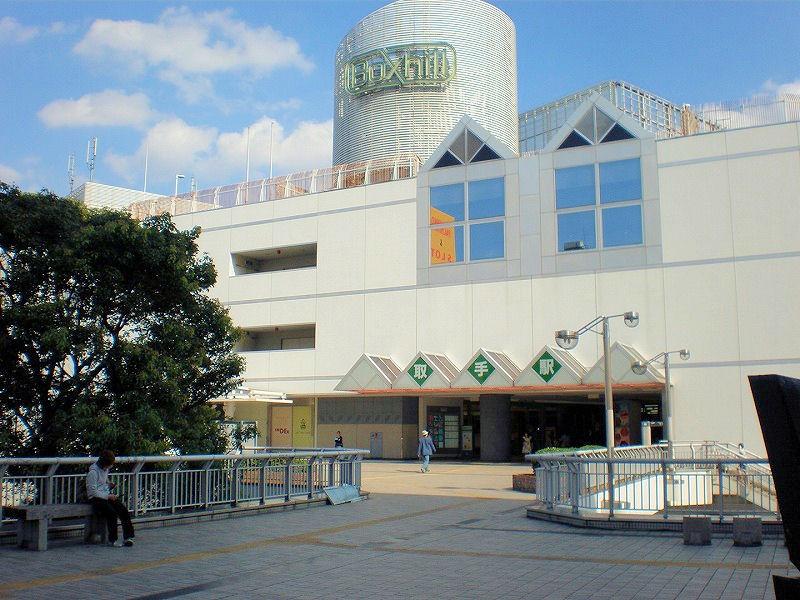 1040m to Toride Station
取手駅まで1040m
Local appearance photo現地外観写真 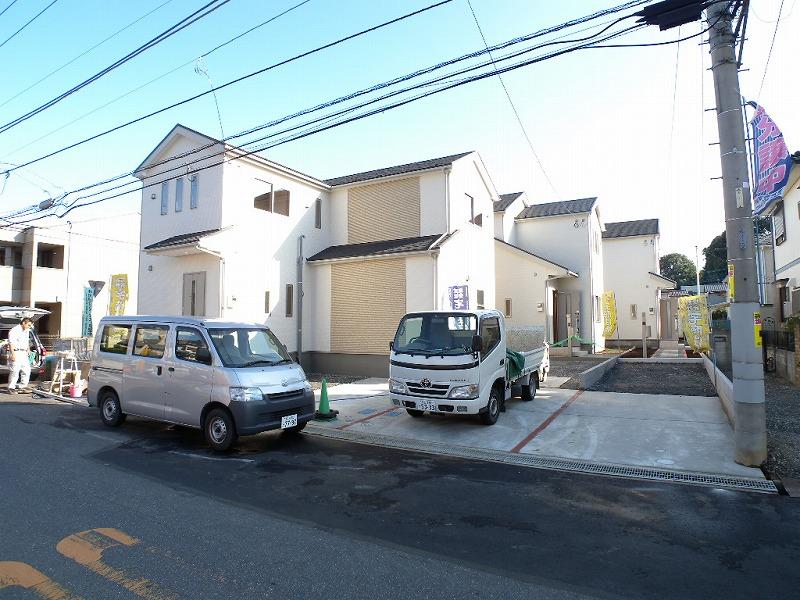 Local (10 May 2013) Shooting
現地(2013年10月)撮影
Other localその他現地 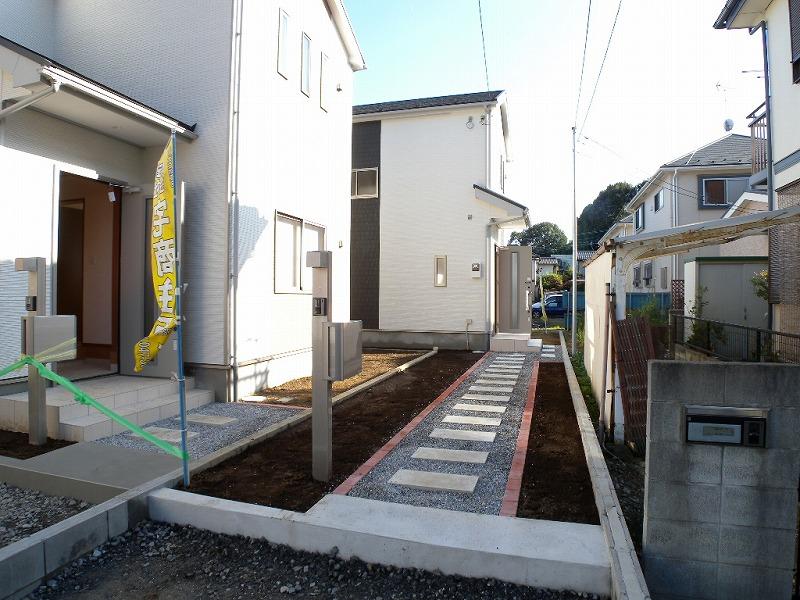 Local (10 May 2013) Shooting
現地(2013年10月)撮影
Floor plan間取り図 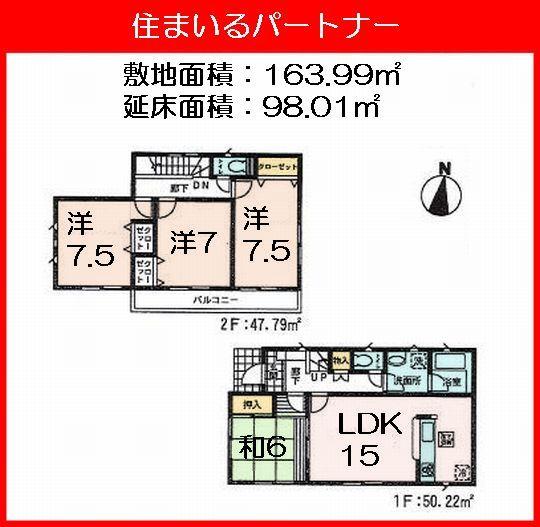 (Building 2), Price 16.8 million yen, 4LDK, Land area 163.99 sq m , Building area 98.01 sq m
(2号棟)、価格1680万円、4LDK、土地面積163.99m2、建物面積98.01m2
Livingリビング 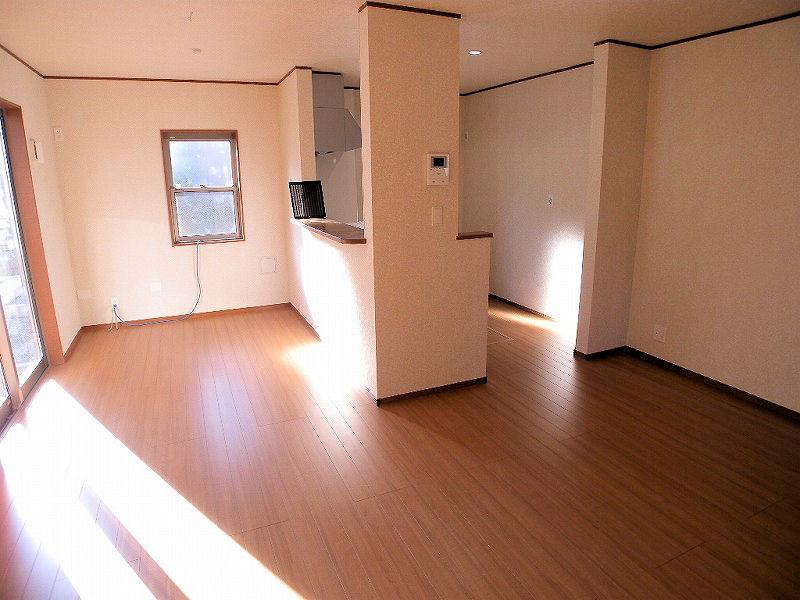 Indoor (10 May 2013) Shooting
室内(2013年10月)撮影
Floor plan間取り図 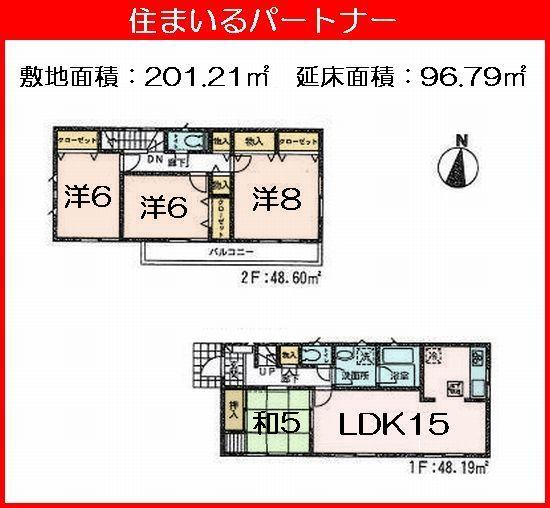 (3 Building), Price 19,800,000 yen, 4LDK, Land area 201.21 sq m , Building area 96.79 sq m
(3号棟)、価格1980万円、4LDK、土地面積201.21m2、建物面積96.79m2
Location
| 
















