New Homes » Kansai » Ibaraki Prefecture » Toride
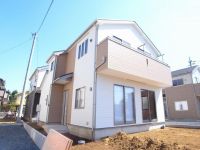 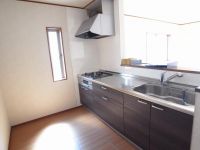
| | Ibaraki Prefecture Toride 茨城県取手市 |
| JR Joban Line "handle" walk 18 minutes JR常磐線「取手」歩18分 |
| Strong Dairaito method small to earthquakes and typhoons ・ It is a junior high school near Property 地震や台風に強いダイライト工法小・中学校至近物件です |
| Parking two Allowed, System kitchen, Bathroom Dryer, All room storage, It is close to the city, Facing south, LDK15 tatami mats or more, Or more before road 6m, Face-to-face kitchen, Bathroom 1 tsubo or more, 2-story, South balcony, Nantei 駐車2台可、システムキッチン、浴室乾燥機、全居室収納、市街地が近い、南向き、LDK15畳以上、前道6m以上、対面式キッチン、浴室1坪以上、2階建、南面バルコニー、南庭 |
Features pickup 特徴ピックアップ | | Parking two Allowed / It is close to the city / Facing south / System kitchen / Bathroom Dryer / All room storage / LDK15 tatami mats or more / Or more before road 6m / Face-to-face kitchen / Bathroom 1 tsubo or more / 2-story / South balcony / Nantei 駐車2台可 /市街地が近い /南向き /システムキッチン /浴室乾燥機 /全居室収納 /LDK15畳以上 /前道6m以上 /対面式キッチン /浴室1坪以上 /2階建 /南面バルコニー /南庭 | Price 価格 | | 21,800,000 yen ~ 23.8 million yen 2180万円 ~ 2380万円 | Floor plan 間取り | | 4LDK 4LDK | Units sold 販売戸数 | | 2 units 2戸 | Total units 総戸数 | | 2 units 2戸 | Land area 土地面積 | | 159.93 sq m ~ 168.96 sq m 159.93m2 ~ 168.96m2 | Building area 建物面積 | | 93.96 sq m ~ 96.79 sq m 93.96m2 ~ 96.79m2 | Completion date 完成時期(築年月) | | Mid-scheduled February 2014 2014年2月中旬予定 | Address 住所 | | Ibaraki Prefecture Toride City East 6-342-24, -26, -27, -28 茨城県取手市東6-342-24、-26、-27、-28 | Traffic 交通 | | JR Joban Line "handle" walk 18 minutes JR常磐線「取手」歩18分
| Related links 関連リンク | | [Related Sites of this company] 【この会社の関連サイト】 | Contact お問い合せ先 | | TEL: 0800-805-3567 [Toll free] mobile phone ・ Also available from PHS
Caller ID is not notified
Please contact the "saw SUUMO (Sumo)"
If it does not lead, If the real estate company TEL:0800-805-3567【通話料無料】携帯電話・PHSからもご利用いただけます
発信者番号は通知されません
「SUUMO(スーモ)を見た」と問い合わせください
つながらない方、不動産会社の方は
| Building coverage, floor area ratio 建ぺい率・容積率 | | Kenpei rate: 60%, Volume ratio: 200% 建ペい率:60%、容積率:200% | Time residents 入居時期 | | Mid-scheduled February 2014 2014年2月中旬予定 | Land of the right form 土地の権利形態 | | Ownership 所有権 | Structure and method of construction 構造・工法 | | Wooden 木造 | Use district 用途地域 | | One middle and high, Two dwellings 1種中高、2種住居 | Land category 地目 | | Residential land 宅地 | Overview and notices その他概要・特記事項 | | Building confirmation number: No. H25SHC115662, No. H25SHC115664 建築確認番号:第H25SHC115662号、第H25SHC115664号 | Company profile 会社概要 | | <Mediation> Minister of Land, Infrastructure and Transport (2) the first 007,768 No. Century 21 Asahi housing Co., Ltd. Ibaraki shop Yubinbango300-1234 Ushiku, Ibaraki Prefecture center 3-27-12 <仲介>国土交通大臣(2)第007768号センチュリー21旭ハウジング(株)茨城店〒300-1234 茨城県牛久市中央3-27-12 |
Rendering (appearance)完成予想図(外観) 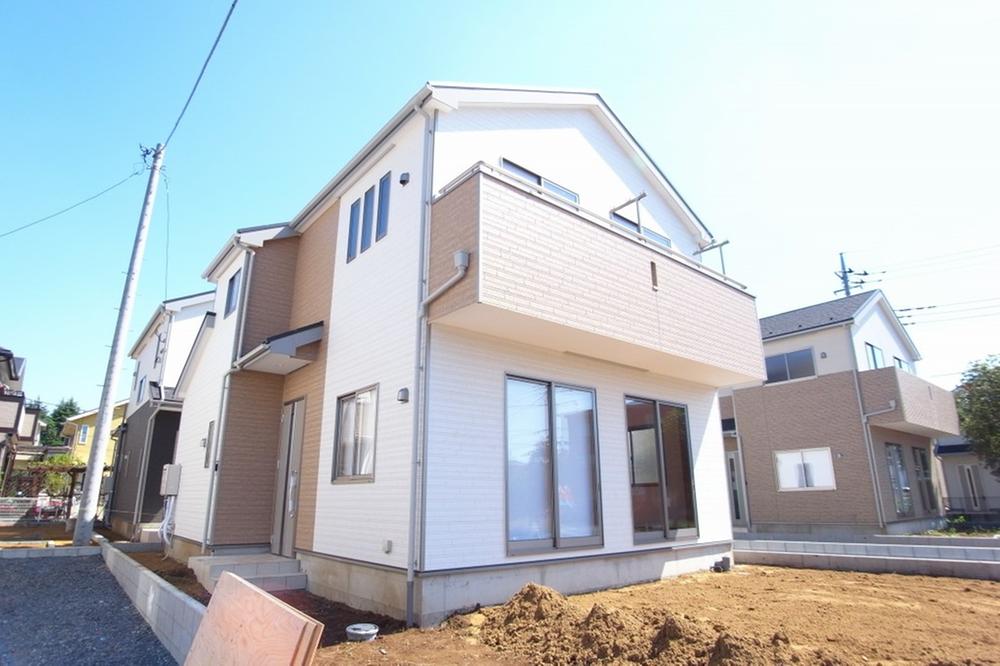 1 Building Rendering
1号棟完成予想図
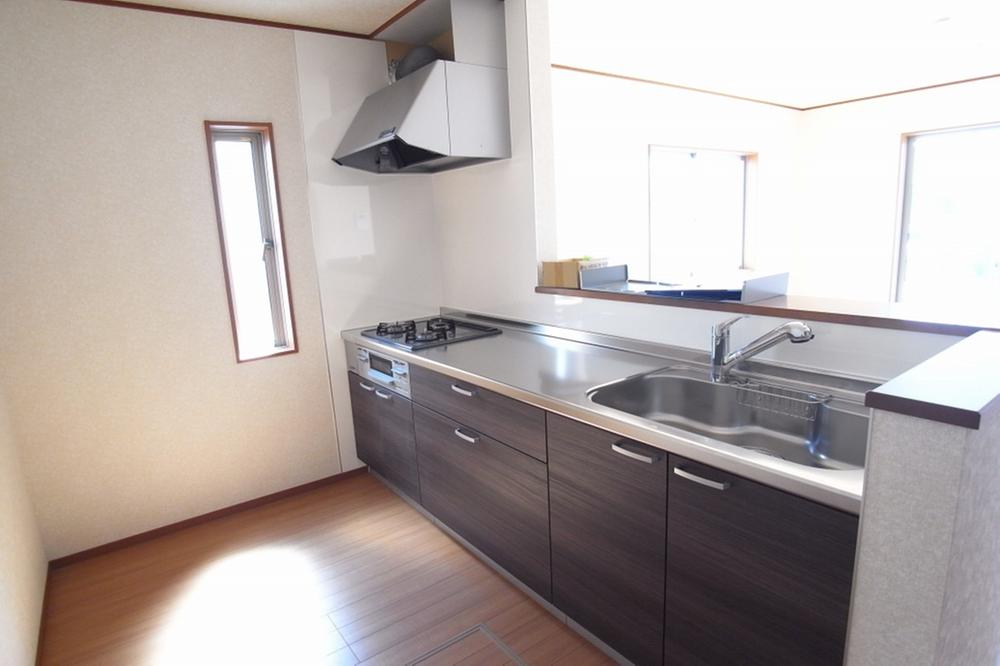 Same specifications photo (kitchen)
同仕様写真(キッチン)
Same specifications photo (bathroom)同仕様写真(浴室) 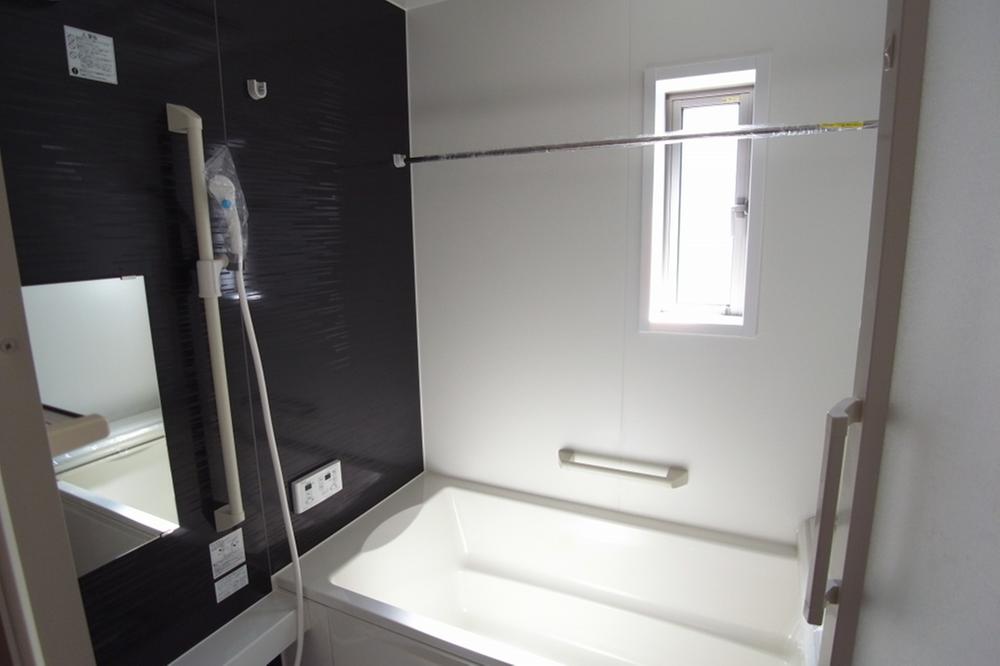 Hitotsubo bath happy
嬉しい一坪風呂
Floor plan間取り図 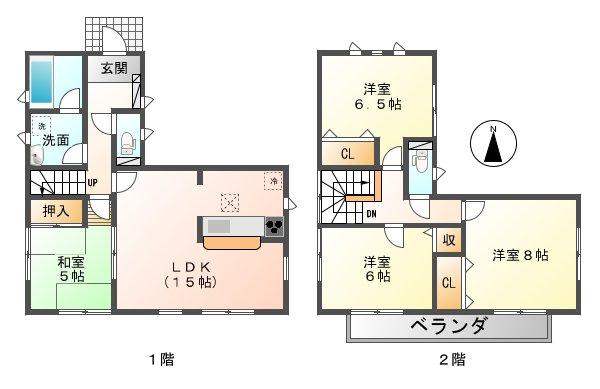 (1 Building), Price 23.8 million yen, 4LDK, Land area 159.93 sq m , Building area 93.96 sq m
(1号棟)、価格2380万円、4LDK、土地面積159.93m2、建物面積93.96m2
Rendering (introspection)完成予想図(内観) 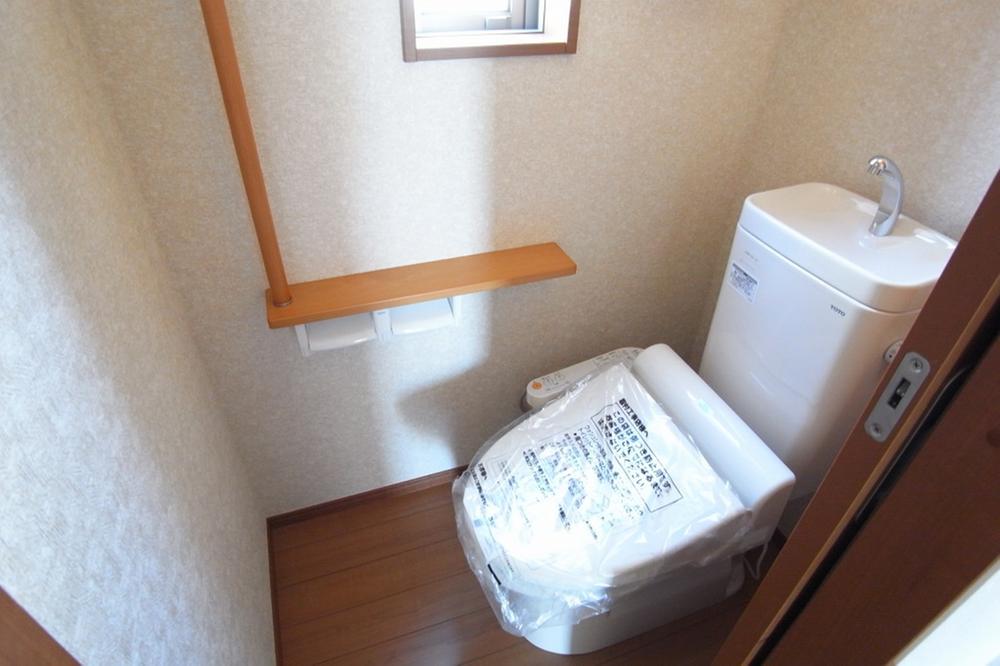 1 ・ Second floor, With warm water washing toilet seat
1・2階、温水洗浄便座付き
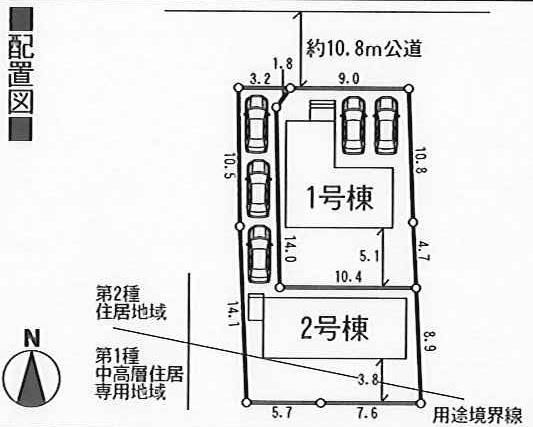 The entire compartment Figure
全体区画図
Floor plan間取り図 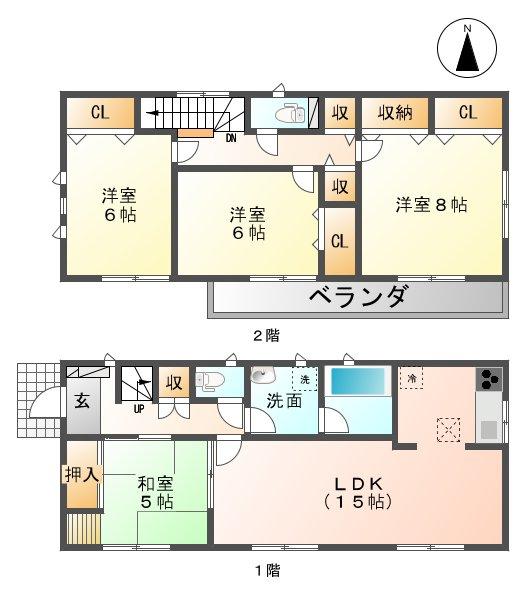 (Building 2), Price 21,800,000 yen, 4LDK, Land area 168.96 sq m , Building area 96.79 sq m
(2号棟)、価格2180万円、4LDK、土地面積168.96m2、建物面積96.79m2
Same specifications photos (Other introspection)同仕様写真(その他内観) 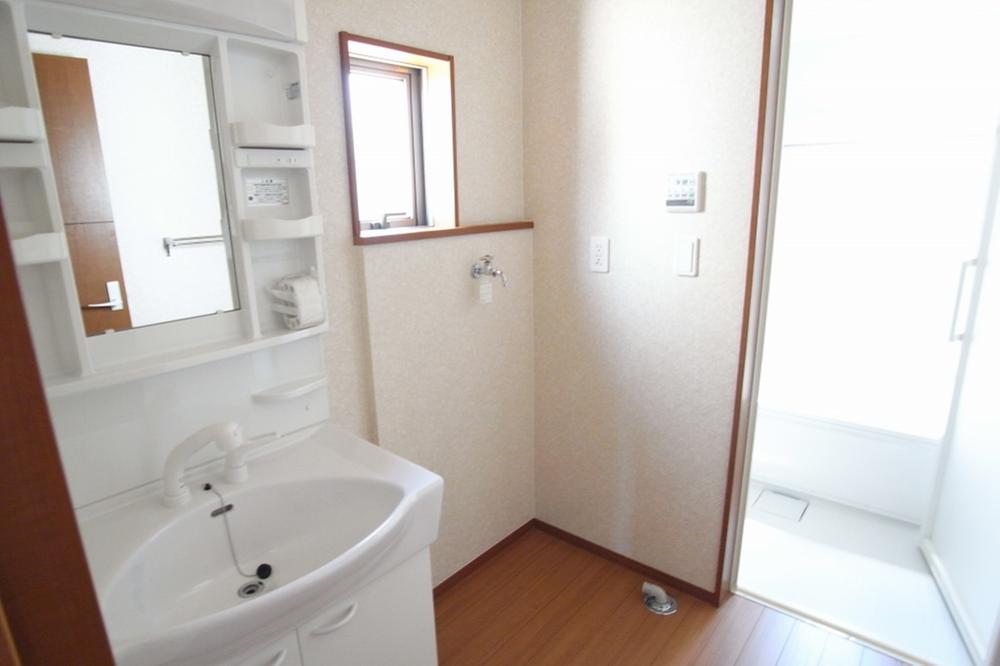 Shampoo dresser
シャンプードレッサー
Location
|









