New Homes » Kansai » Ibaraki Prefecture » Toride
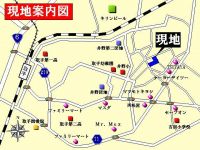 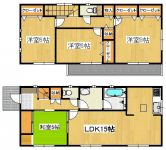
| | Ibaraki Prefecture Toride 茨城県取手市 |
| JR Joban Line "handle" walk 21 minutes JR常磐線「取手」歩21分 |
| Saturday ・ We have a public holiday held open house. 6 Building ~ 9 Building You can preview the finished already for. 1 Building ~ 5 Building is under construction. 土日・祝日オープンハウス開催しております。6号棟 ~ 9号棟完成済の為内覧可能です。1号棟 ~ 5号棟は建築中です。 |
| Parking three or more possible, It is close to the city, Facing south, System kitchen, Bathroom Dryer, Yang per good, Siemens south road, LDK15 tatami mats or more, Or more before road 6mese-style room, Washbasin with shower, Barrier-free, Toilet 2 places, Bathroom 1 tsubo or more, 2-story, Warm water washing toilet seat, Underfloor Storage, The window in the bathroom, TV monitor interphone, Water filter, Storeroom, Development subdivision in 駐車3台以上可、市街地が近い、南向き、システムキッチン、浴室乾燥機、陽当り良好、南側道路面す、LDK15畳以上、前道6m以上、和室、シャワー付洗面台、バリアフリー、トイレ2ヶ所、浴室1坪以上、2階建、温水洗浄便座、床下収納、浴室に窓、TVモニタ付インターホン、浄水器、納戸、開発分譲地内 |
Features pickup 特徴ピックアップ | | Parking three or more possible / It is close to the city / Facing south / System kitchen / Bathroom Dryer / Yang per good / Siemens south road / LDK15 tatami mats or more / Or more before road 6m / Japanese-style room / Washbasin with shower / Barrier-free / Toilet 2 places / Bathroom 1 tsubo or more / 2-story / Warm water washing toilet seat / Underfloor Storage / The window in the bathroom / TV monitor interphone / Water filter / Storeroom / Development subdivision in 駐車3台以上可 /市街地が近い /南向き /システムキッチン /浴室乾燥機 /陽当り良好 /南側道路面す /LDK15畳以上 /前道6m以上 /和室 /シャワー付洗面台 /バリアフリー /トイレ2ヶ所 /浴室1坪以上 /2階建 /温水洗浄便座 /床下収納 /浴室に窓 /TVモニタ付インターホン /浄水器 /納戸 /開発分譲地内 | Event information イベント情報 | | Open House (Please visitors to direct local) schedule / Every Saturday, Sunday and public holidays time / 10:00 ~ 16:30 オープンハウス(直接現地へご来場ください)日程/毎週土日祝時間/10:00 ~ 16:30 | Price 価格 | | 18,800,000 yen ~ 26,800,000 yen 1880万円 ~ 2680万円 | Floor plan 間取り | | 4LDK ~ 4LDK + S (storeroom) 4LDK ~ 4LDK+S(納戸) | Units sold 販売戸数 | | 9 units 9戸 | Total units 総戸数 | | 9 units 9戸 | Land area 土地面積 | | 183.1 sq m ~ 224.67 sq m (registration) 183.1m2 ~ 224.67m2(登記) | Building area 建物面積 | | 95.17 sq m ~ 102.87 sq m (registration) 95.17m2 ~ 102.87m2(登記) | Completion date 完成時期(築年月) | | 2013 in late November 2013年11月下旬 | Address 住所 | | Ibaraki Prefecture Toride Ino 3604.3607 No. 2 茨城県取手市井野3604.3607番2 | Traffic 交通 | | JR Joban Line "handle" walk 21 minutes
Jōsō Line "west handle" walk 31 minutes JR常磐線「取手」歩21分
関東鉄道常総線「西取手」歩31分
| Related links 関連リンク | | [Related Sites of this company] 【この会社の関連サイト】 | Person in charge 担当者より | | Rep Watanabe 担当者渡辺 | Contact お問い合せ先 | | Co., Ltd. home quotient Ju販 TEL: 047-308-7855 Please inquire as "saw SUUMO (Sumo)" (株)宅商住販TEL:047-308-7855「SUUMO(スーモ)を見た」と問い合わせください | Most price range 最多価格帯 | | 25 million yen (4 units) 2500万円台(4戸) | Building coverage, floor area ratio 建ぺい率・容積率 | | Kenpei rate: 60%, Volume ratio: 200% 建ペい率:60%、容積率:200% | Time residents 入居時期 | | Immediate available 即入居可 | Land of the right form 土地の権利形態 | | Ownership 所有権 | Structure and method of construction 構造・工法 | | Wooden 2-story (framing method) 木造2階建(軸組工法) | Use district 用途地域 | | One middle and high 1種中高 | Overview and notices その他概要・特記事項 | | Contact: Watanabe, Building confirmation number: No. H25SHC112326 担当者:渡辺、建築確認番号:第H25SHC112326号 | Company profile 会社概要 | | <Mediation> Governor of Chiba Prefecture (2) No. 014708 (Ltd.) home quotient Ju販 Yubinbango271-0065 Matsudo, Chiba Prefecture Minamihanashima 3-45-8 <仲介>千葉県知事(2)第014708号(株)宅商住販〒271-0065 千葉県松戸市南花島3-45-8 |
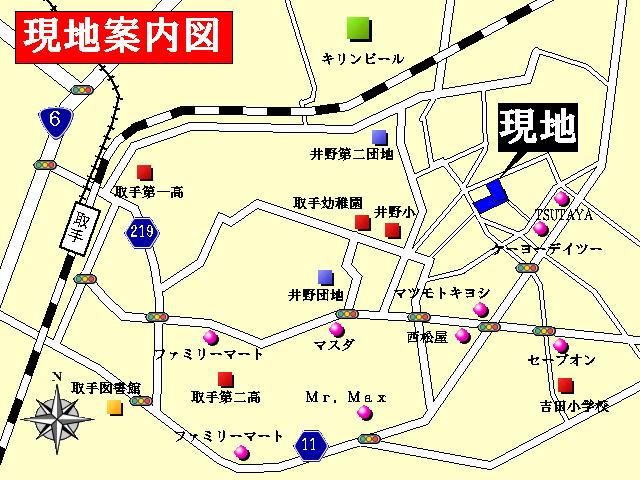 Local guide map
現地案内図
Floor plan間取り図 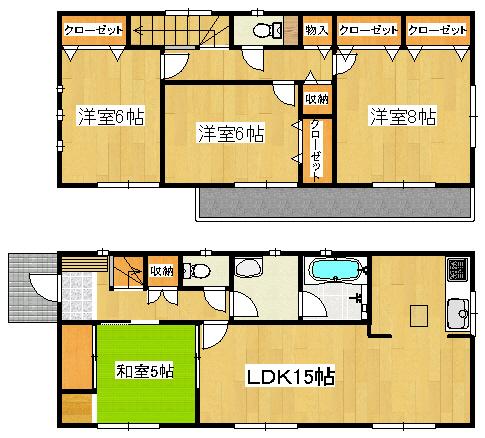 (9 Building), Price 18,800,000 yen, 4LDK, Land area 224.67 sq m , Building area 96.79 sq m
(9号棟)、価格1880万円、4LDK、土地面積224.67m2、建物面積96.79m2
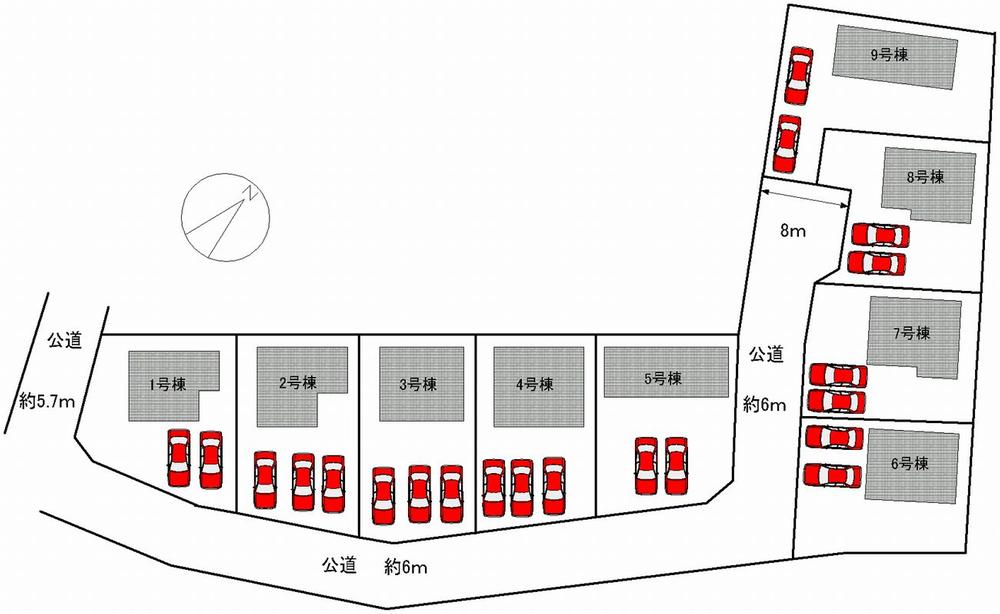 The entire compartment Figure
全体区画図
Local appearance photo現地外観写真 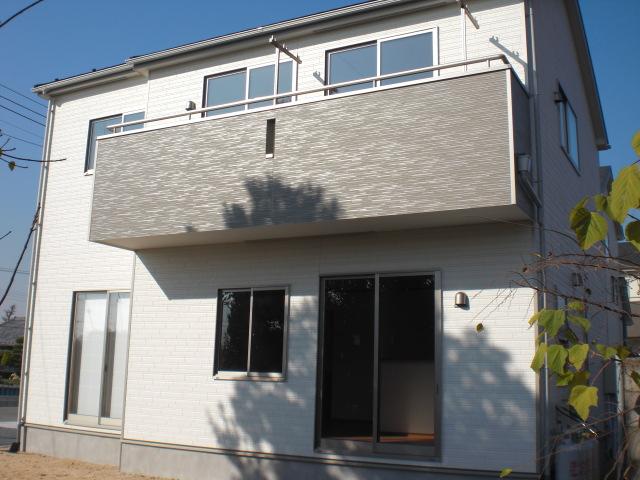 Local (12 May 2013) Shooting
現地(2013年12月)撮影
Floor plan間取り図 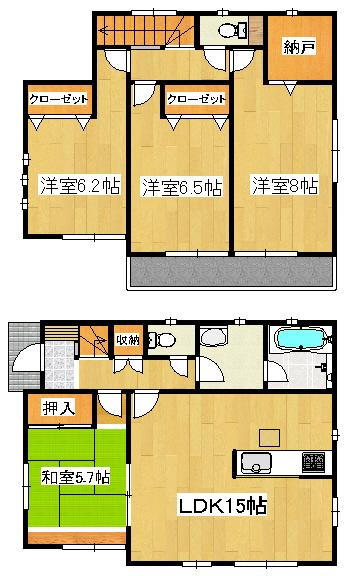 (6 Building), Price 20.8 million yen, 4LDK+S, Land area 183.1 sq m , Building area 95.17 sq m
(6号棟)、価格2080万円、4LDK+S、土地面積183.1m2、建物面積95.17m2
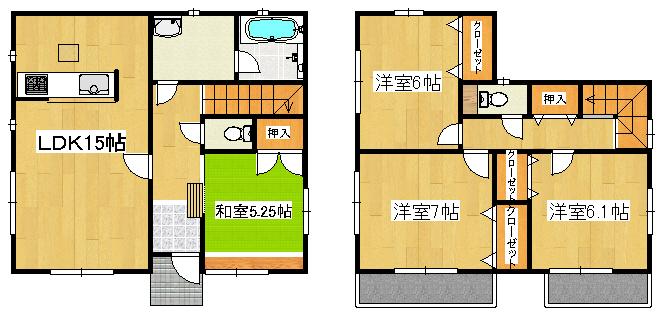 (3 Building), Price 25,800,000 yen, 4LDK+S, Land area 194.42 sq m , Building area 95.37 sq m
(3号棟)、価格2580万円、4LDK+S、土地面積194.42m2、建物面積95.37m2
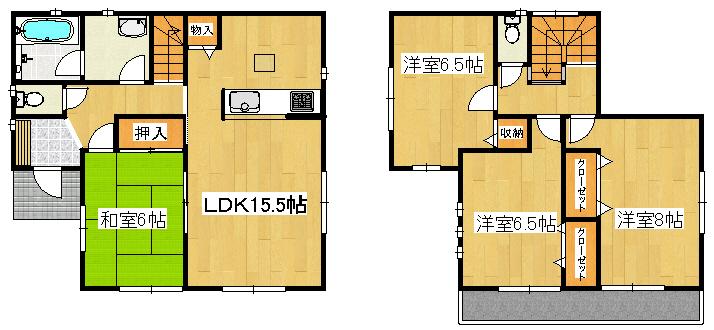 (4 Building), Price 25,800,000 yen, 4LDK, Land area 188.46 sq m , Building area 97.2 sq m
(4号棟)、価格2580万円、4LDK、土地面積188.46m2、建物面積97.2m2
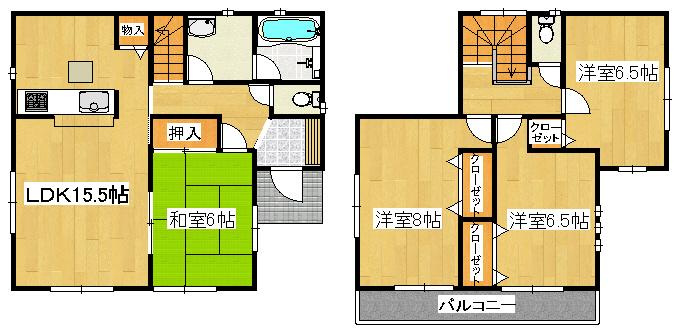 (Building 2), Price 25,800,000 yen, 4LDK, Land area 188.41 sq m , Building area 97.2 sq m
(2号棟)、価格2580万円、4LDK、土地面積188.41m2、建物面積97.2m2
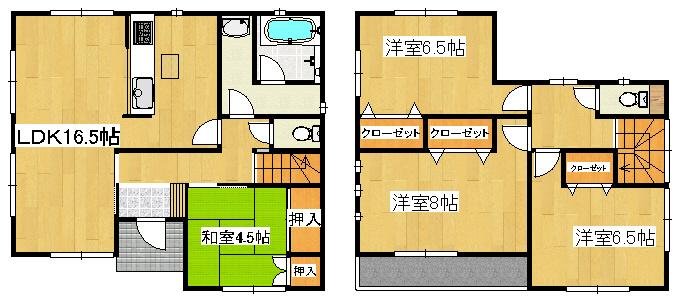 (7 Building), Price 23.8 million yen, 4LDK, Land area 183.41 sq m , Building area 98.41 sq m
(7号棟)、価格2380万円、4LDK、土地面積183.41m2、建物面積98.41m2
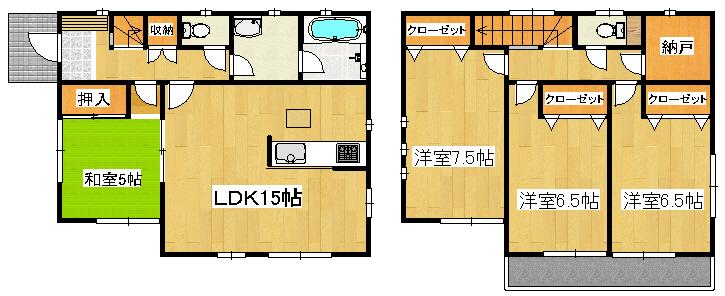 (8 Building), Price 21,800,000 yen, 4LDK+S, Land area 183.88 sq m , Building area 96.79 sq m
(8号棟)、価格2180万円、4LDK+S、土地面積183.88m2、建物面積96.79m2
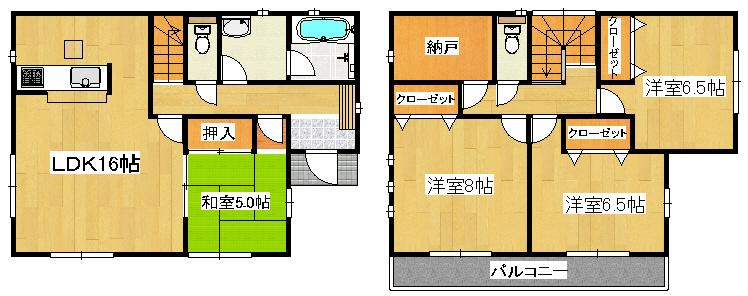 (1 Building), Price 26,800,000 yen, 4LDK+S, Land area 188.11 sq m , Building area 102.87 sq m
(1号棟)、価格2680万円、4LDK+S、土地面積188.11m2、建物面積102.87m2
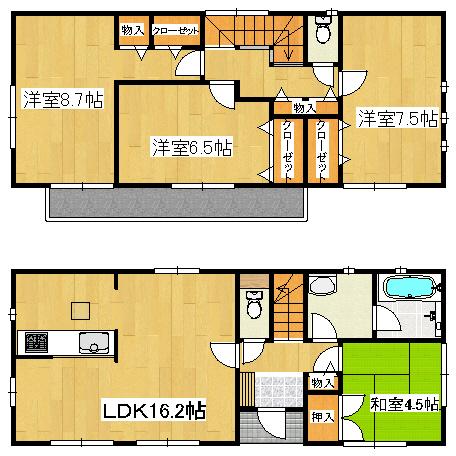 (5 Building), Price 25,800,000 yen, 4LDK, Land area 188.04 sq m , Building area 99.22 sq m
(5号棟)、価格2580万円、4LDK、土地面積188.04m2、建物面積99.22m2
Local appearance photo現地外観写真 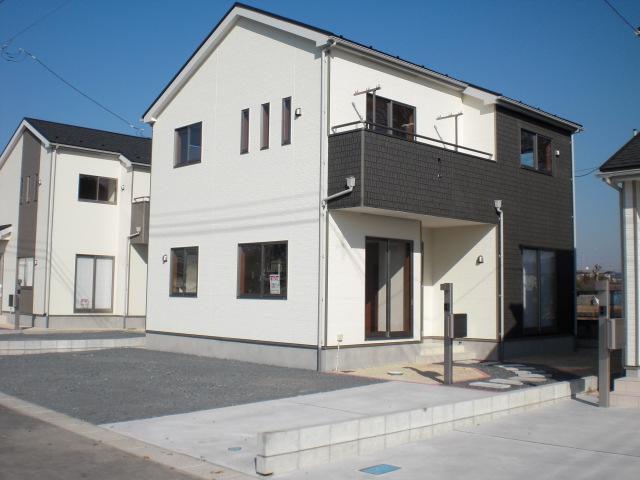 Local (12 May 2013) Shooting
現地(2013年12月)撮影
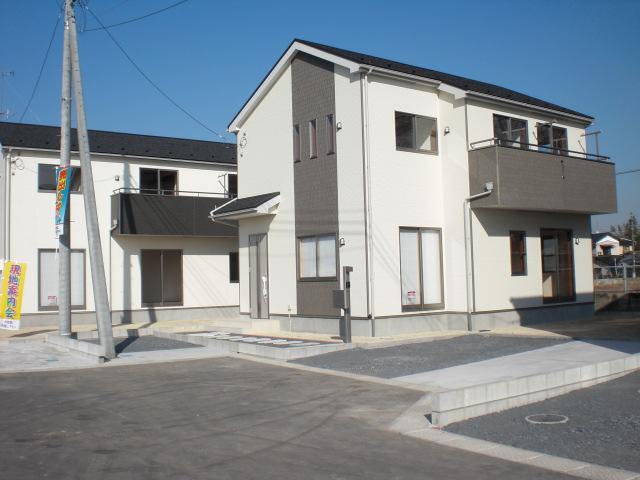 Local (12 May 2013) Shooting
現地(2013年12月)撮影
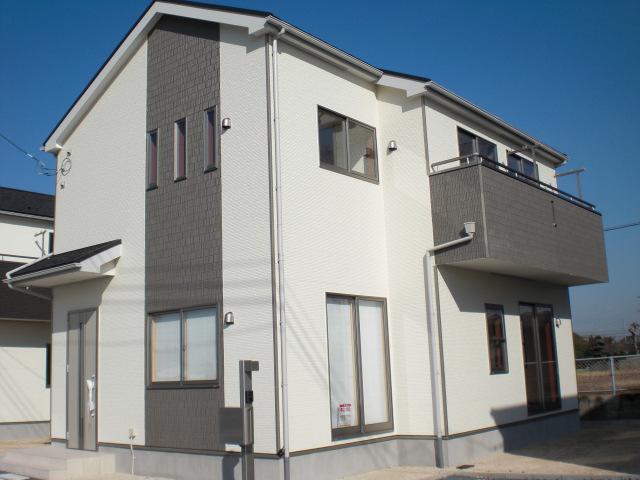 Local (12 May 2013) Shooting
現地(2013年12月)撮影
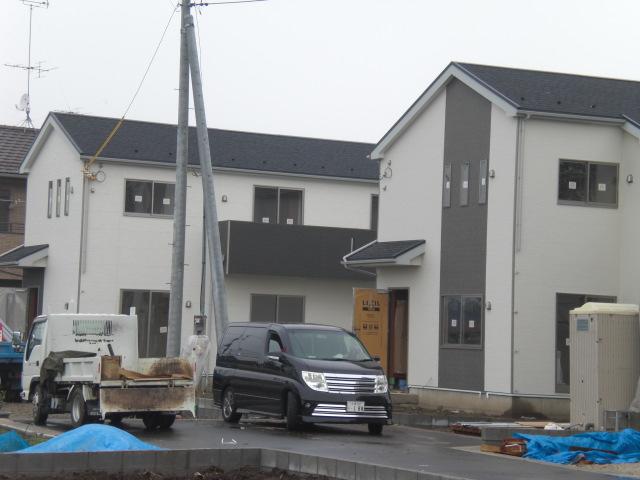 Local (11 May 2013) Shooting
現地(2013年11月)撮影
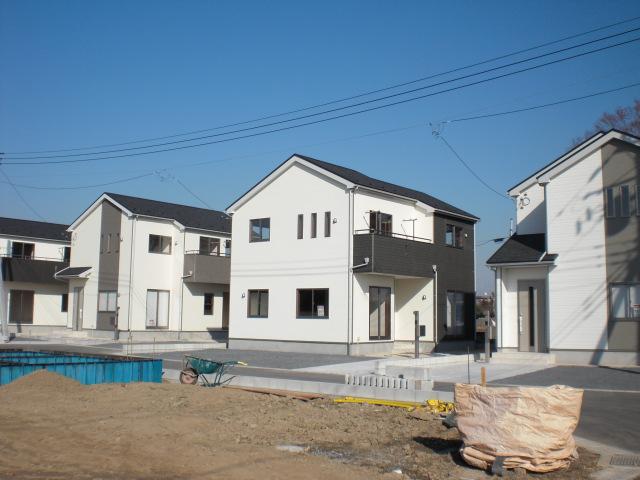 Local (12 May 2013) Shooting
現地(2013年12月)撮影
Local photos, including front road前面道路含む現地写真 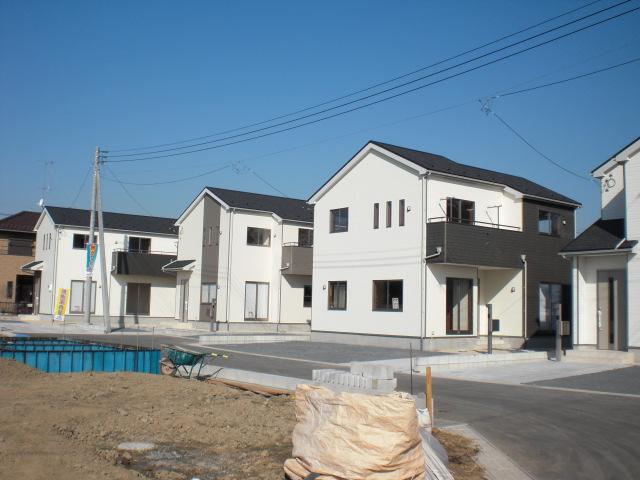 Local (12 May 2013) Shooting
現地(2013年12月)撮影
Location
|



















