New Homes » Kansai » Ibaraki Prefecture » Tsuchiura
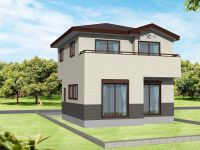 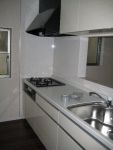
| | Tsuchiura, Ibaraki Prefecture 茨城県土浦市 |
| JR Joban Line "Arakawaoki" walk 28 minutes JR常磐線「荒川沖」歩28分 |
| Nakamuraminami 24 compartment 20 compartment newly built ready-built condominium! City gas conditioning! Your contract will be first-come, first-served basis! 中村南24区画中20区画新築建売分譲!都市ガス完備!ご契約は先着順となります! |
| ■ Life Information □ Nakamura white lily kindergarten About 1600m (walk about 20 minutes) □ Nakamura elementary school About 1400m (walk about 18 minutes) □ Tsuchiura third junior high school About 550m (walk about 7 minutes) □ supermarket About 800m (about a 10-minute walk) □ convenience store About 50m (about 1 minute walk) □ Large home improvement About 1200m (about a 15-minute walk) ■ライフインフォメーション□中村白百合幼稚園 約1600m(徒歩約20分)□中村小学校 約1400m(徒歩約18分)□土浦第三中学校 約550m(徒歩約7分)□スーパーマーケット 約800m(徒歩約10分)□コンビニ 約50m(徒歩約1分)□大型ホームセンター 約1200m(徒歩約15分) |
Features pickup 特徴ピックアップ | | Year Available / Parking two Allowed / Land 50 square meters or more / System kitchen / Bathroom Dryer / Yang per good / A quiet residential area / Or more before road 6m / Shaping land / garden / 2-story / TV monitor interphone / Urban neighborhood / City gas / Flat terrain / Development subdivision in 年内入居可 /駐車2台可 /土地50坪以上 /システムキッチン /浴室乾燥機 /陽当り良好 /閑静な住宅地 /前道6m以上 /整形地 /庭 /2階建 /TVモニタ付インターホン /都市近郊 /都市ガス /平坦地 /開発分譲地内 | Event information イベント情報 | | Local tours (please visitors to direct local) schedule / Every Saturday and Sunday time / 10:00 ~ 17:00 Because there is sales office in local, We will support a direct your visit. Please join us feel free to. 現地見学会(直接現地へご来場ください)日程/毎週土日時間/10:00 ~ 17:00現地に販売所がございますので、直接のご来場でご対応させて頂きます。お気軽にお越しください。 | Price 価格 | | 15.4 million yen ~ 21,400,000 yen 1540万円 ~ 2140万円 | Floor plan 間取り | | 4LDK 4LDK | Units sold 販売戸数 | | 20 units 20戸 | Total units 総戸数 | | 24 units 24戸 | Land area 土地面積 | | 165.04 sq m ~ 333.12 sq m (49.92 tsubo ~ 100.76 tsubo) (Registration) 165.04m2 ~ 333.12m2(49.92坪 ~ 100.76坪)(登記) | Building area 建物面積 | | 96.67 sq m ~ 105.16 sq m (29.24 tsubo ~ 31.81 tsubo) (Registration) 96.67m2 ~ 105.16m2(29.24坪 ~ 31.81坪)(登記) | Driveway burden-road 私道負担・道路 | | Public road 6.02m and 10.0m, Some agreement road (driveway) Yes 公道6.02m及び10.0m、一部協定道路(私道)有 | Completion date 完成時期(築年月) | | December 2013 schedule 2013年12月予定 | Address 住所 | | Tsuchiura, Ibaraki Prefecture Nakamuraminami 2-1421-9 茨城県土浦市中村南2-1421-9他 | Traffic 交通 | | JR Joban Line "Arakawaoki" walk 28 minutes
JR Joban Line "Hitachinoushiku" walk 59 minutes
JR Joban Line "Tsuchiura" walk 72 minutes JR常磐線「荒川沖」歩28分
JR常磐線「ひたち野うしく」歩59分
JR常磐線「土浦」歩72分
| Related links 関連リンク | | [Related Sites of this company] 【この会社の関連サイト】 | Person in charge 担当者より | | Responsible Shataku TateRin Tatsuro Age: 30 Daigyokai Experience: 12 years Arakawaoki head office devoted 12 years! We are running around every day in the inborn footwork in order to meet the needs of our customers. Rent ・ Buying and selling both available upon consultation! Contact Us, Please put your voice feel free to the time of your visit is! 担当者宅建林 達郎年齢:30代業界経験:12年荒川沖本店一筋12年!お客様のご要望に応えるべく持ち前のフットワークで日々駆け回っております。賃貸・売買両方ご相談承ります!お問い合わせ、ご来店の際はお気軽にお声かけください! | Contact お問い合せ先 | | TEL: 0800-603-1325 [Toll free] mobile phone ・ Also available from PHS
Caller ID is not notified
Please contact the "saw SUUMO (Sumo)"
If it does not lead, If the real estate company TEL:0800-603-1325【通話料無料】携帯電話・PHSからもご利用いただけます
発信者番号は通知されません
「SUUMO(スーモ)を見た」と問い合わせください
つながらない方、不動産会社の方は
| Sale schedule 販売スケジュール | | Sale will be first-come, first-served basis. Will be building it completed as soon as delivery. 販売は先着順となります。建物完成次第引渡しとなります。 | Most price range 最多価格帯 | | 16 million yen (6 units) 1600万円台(6戸) | Expenses 諸費用 | | Other expenses: stamp fee 15000 yen その他諸費用:印紙代15000円 | Building coverage, floor area ratio 建ぺい率・容積率 | | Kenpei rate: 60%, Volume ratio: 150% 建ペい率:60%、容積率:150% | Time residents 入居時期 | | Consultation 相談 | Land of the right form 土地の権利形態 | | Ownership 所有権 | Structure and method of construction 構造・工法 | | Wooden 2-story 木造2階建 | Construction 施工 | | Co., Ltd. Ida design 株式会社アイダ設計 | Use district 用途地域 | | Two low-rise 2種低層 | Other limitations その他制限事項 | | Regulations have by the Landscape Act, Some agreement passage 景観法による規制有、一部協定通路 | Overview and notices その他概要・特記事項 | | Contact: Lin Tatsuro, Building confirmation number: No. H25SHC107614 担当者:林 達郎、建築確認番号:第H25SHC107614号 | Company profile 会社概要 | | <Mediation> Ibaraki Governor (7) The 004,297 Sum Real Estate Co., Ltd. Arakawaoki headquarters Yubinbango300-0873 Tsuchiura, Ibaraki Prefecture Arakawaoki 5-46 <仲介>茨城県知事(7)第004297号桂不動産(株)荒川沖本社〒300-0873 茨城県土浦市荒川沖5-46 |
Rendering (appearance)完成予想図(外観) 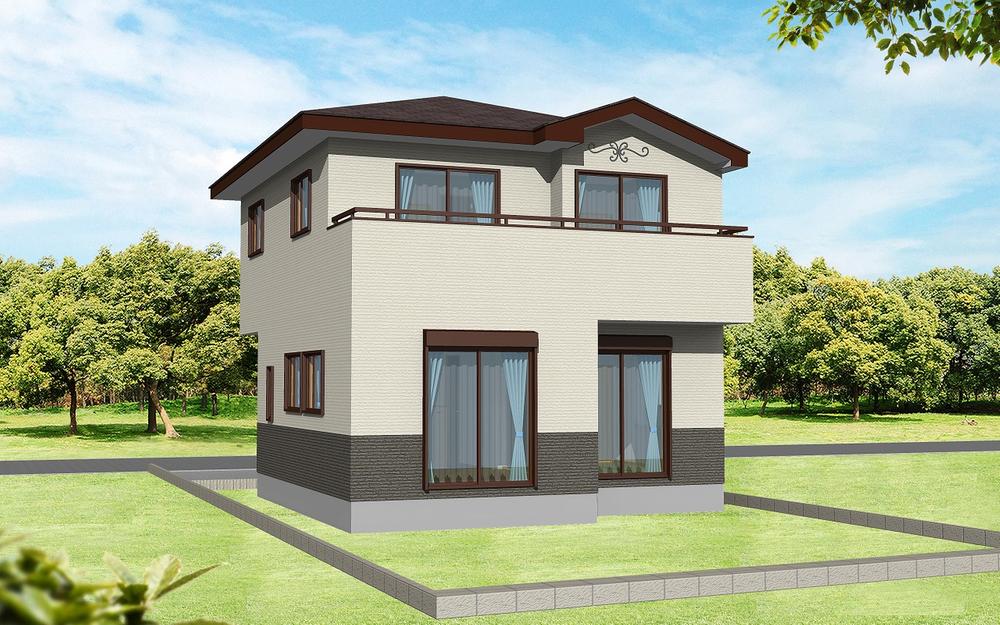 No. 5 areas
5号地
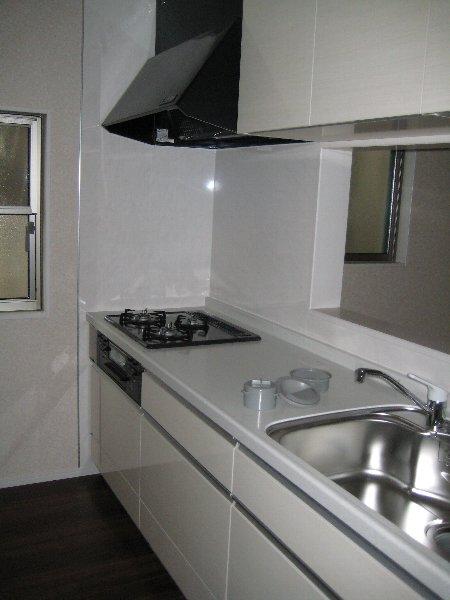 Kitchen
キッチン
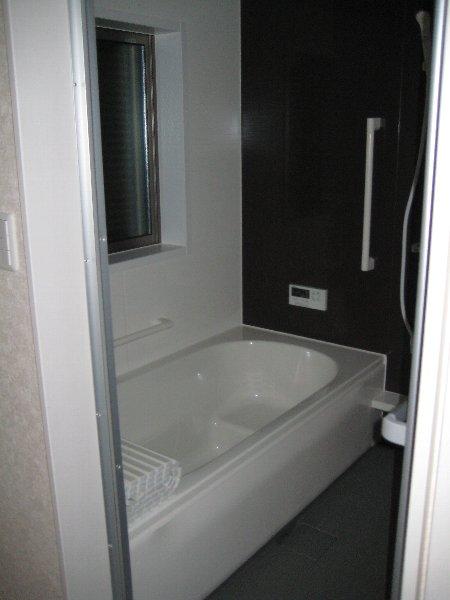 Bathroom
浴室
Floor plan間取り図 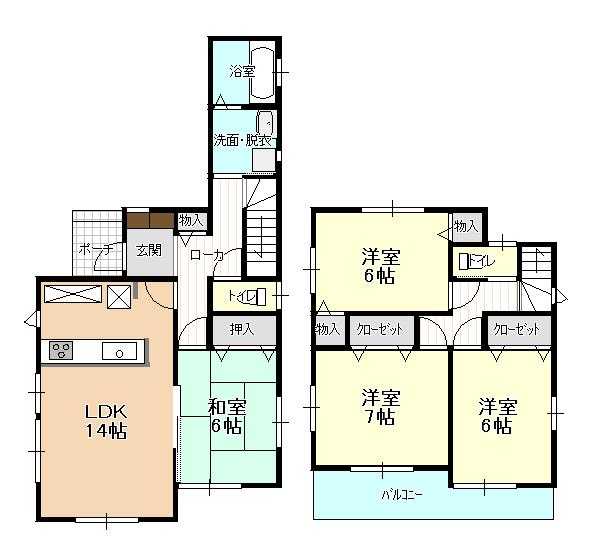 (5 Building), Price 16.4 million yen, 4LDK, Land area 166.63 sq m , Building area 96.88 sq m
(5号棟)、価格1640万円、4LDK、土地面積166.63m2、建物面積96.88m2
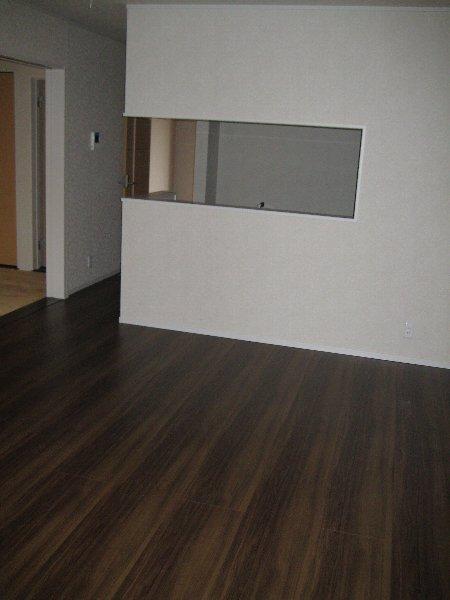 Living
リビング
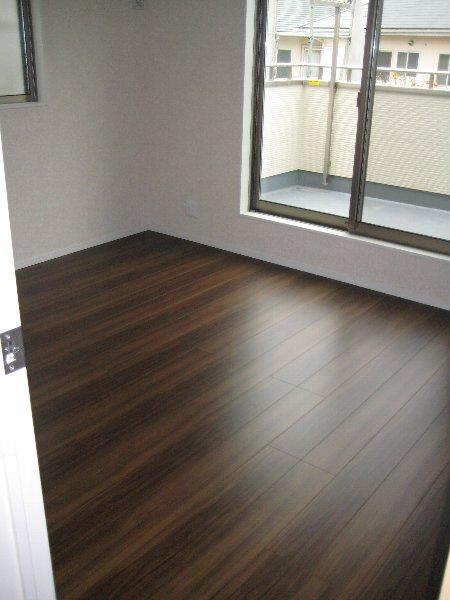 Non-living room
リビング以外の居室
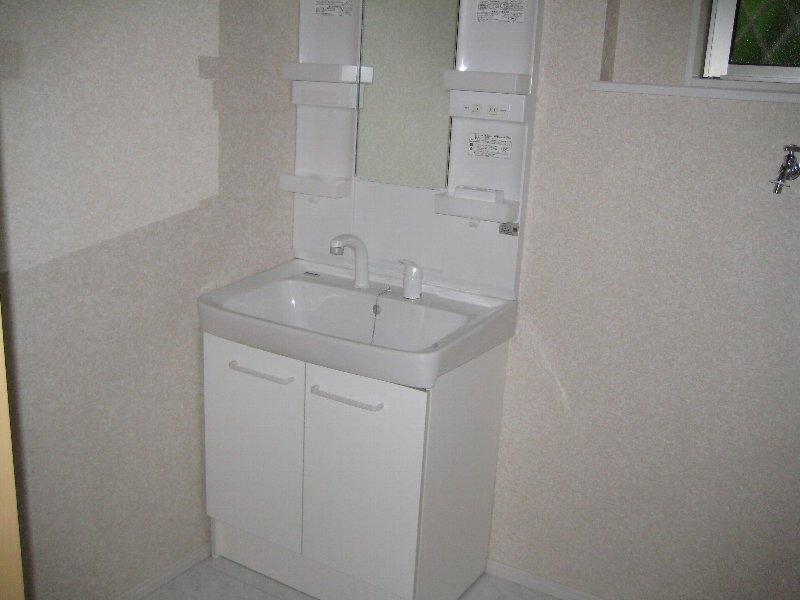 Wash basin, toilet
洗面台・洗面所
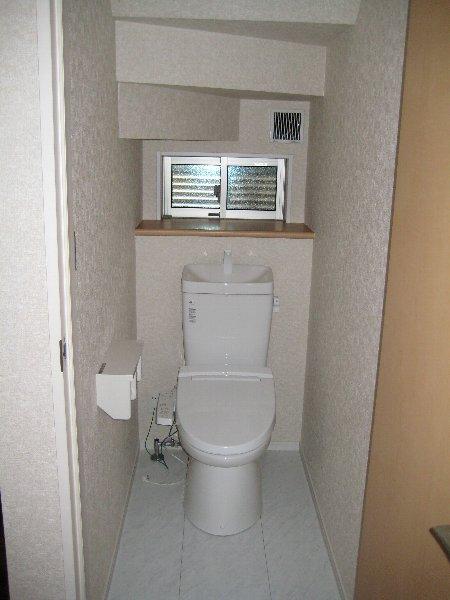 Toilet
トイレ
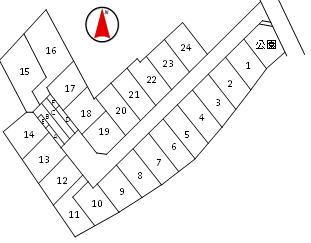 The entire compartment Figure
全体区画図
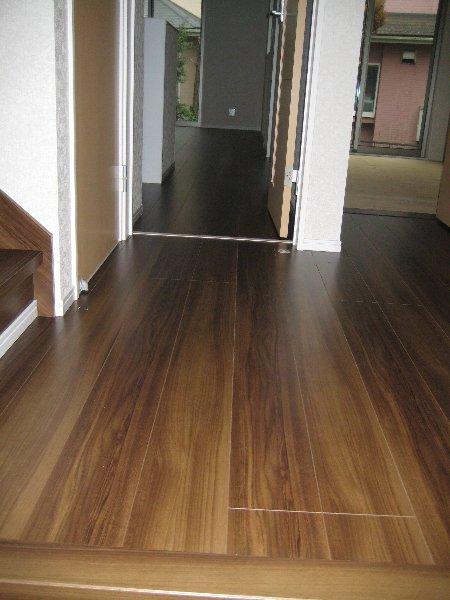 Other
その他
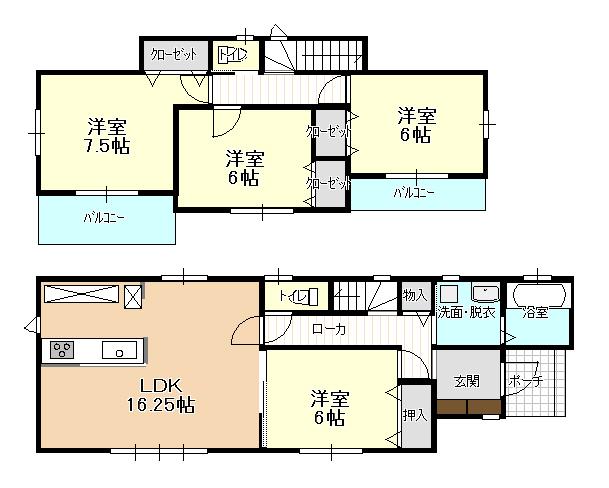 (12 Building), Price 18.4 million yen, 4LDK, Land area 173.19 sq m , Building area 100.19 sq m
(12号棟)、価格1840万円、4LDK、土地面積173.19m2、建物面積100.19m2
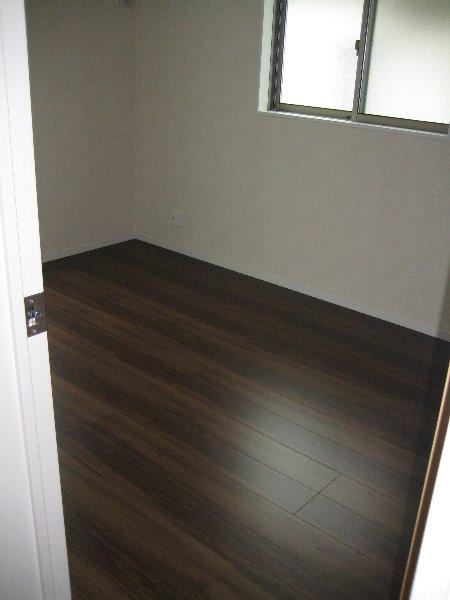 Non-living room
リビング以外の居室
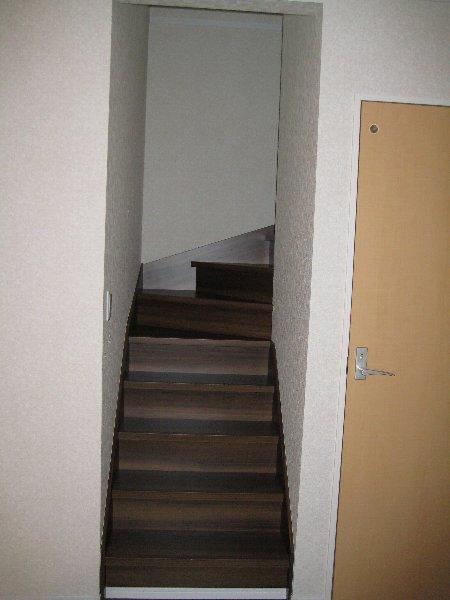 Other
その他
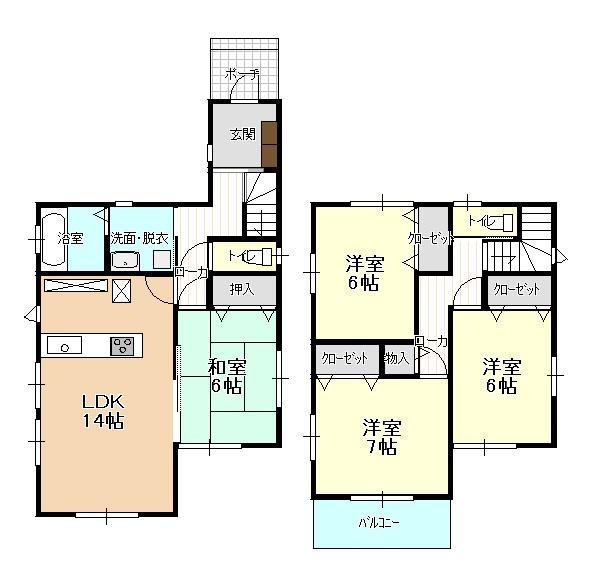 (6 Building), Price 16.4 million yen, 4LDK, Land area 166.37 sq m , Building area 97.71 sq m
(6号棟)、価格1640万円、4LDK、土地面積166.37m2、建物面積97.71m2
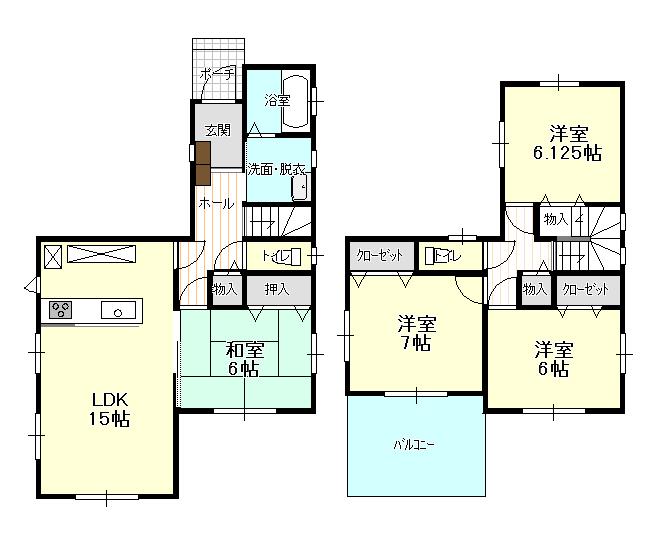 (7 Building), Price 16.4 million yen, 4LDK, Land area 166.54 sq m , Building area 99.16 sq m
(7号棟)、価格1640万円、4LDK、土地面積166.54m2、建物面積99.16m2
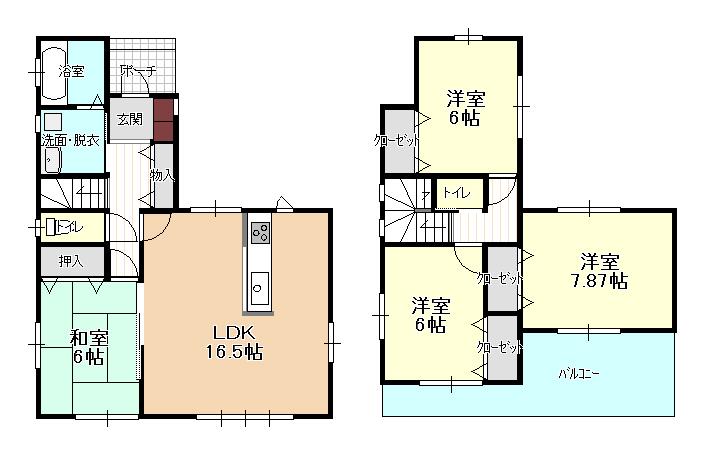 (8 Building), Price 16.4 million yen, 4LDK, Land area 166.76 sq m , Building area 100.82 sq m
(8号棟)、価格1640万円、4LDK、土地面積166.76m2、建物面積100.82m2
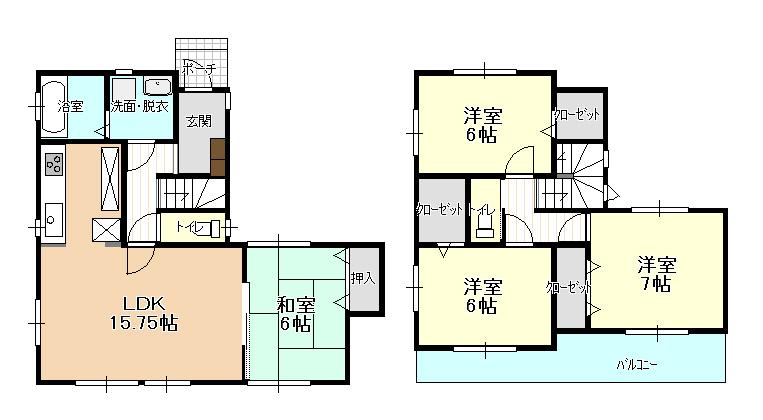 (9 Building), Price 16.4 million yen, 4LDK, Land area 166.95 sq m , Building area 98.94 sq m
(9号棟)、価格1640万円、4LDK、土地面積166.95m2、建物面積98.94m2
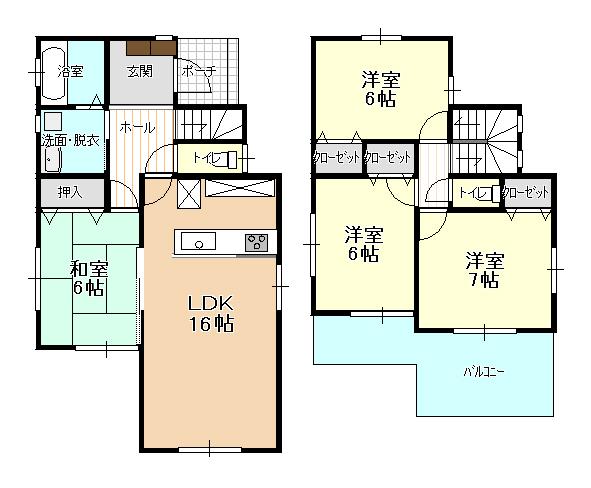 (11 Building), Price 15.4 million yen, 4LDK, Land area 171.2 sq m , Building area 96.88 sq m
(11号棟)、価格1540万円、4LDK、土地面積171.2m2、建物面積96.88m2
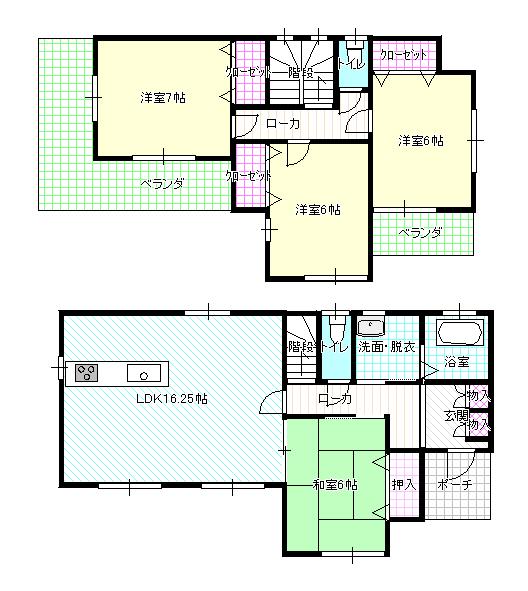 (14 Building), Price 18.4 million yen, 4LDK, Land area 187.79 sq m , Building area 100.61 sq m
(14号棟)、価格1840万円、4LDK、土地面積187.79m2、建物面積100.61m2
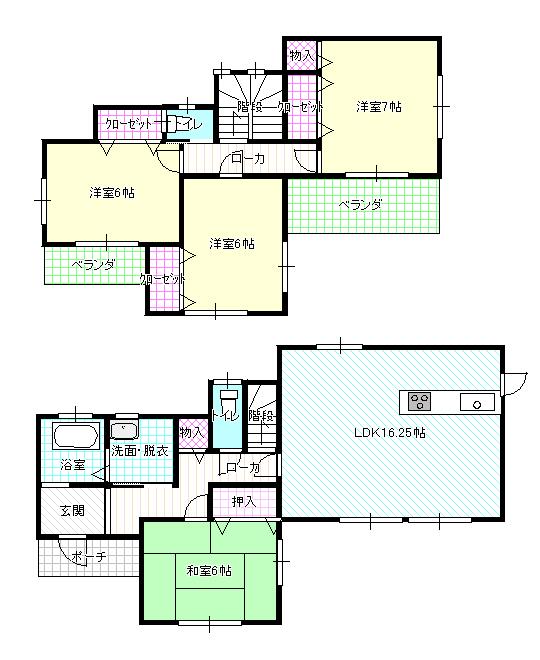 (15 Building), Price 21,400,000 yen, 4LDK, Land area 301.86 sq m , Building area 102.26 sq m
(15号棟)、価格2140万円、4LDK、土地面積301.86m2、建物面積102.26m2
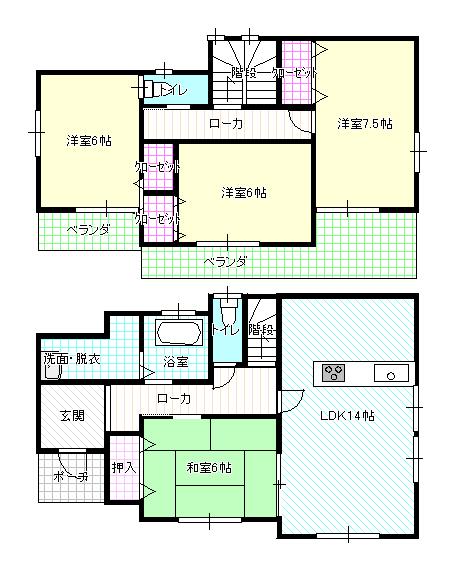 (16 Building), Price 21,400,000 yen, 4LDK, Land area 333.12 sq m , Building area 99.78 sq m
(16号棟)、価格2140万円、4LDK、土地面積333.12m2、建物面積99.78m2
Location
|






















