New Homes » Kansai » Ibaraki Prefecture » Tsuchiura
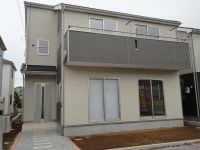 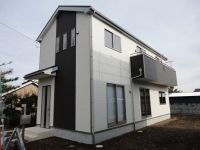
| | Tsuchiura, Ibaraki Prefecture 茨城県土浦市 |
| JR Joban Line "Tsuchiura" 15 minutes of Tsukuba International University walk 5 minutes by bus JR常磐線「土浦」バス15分つくば国際大学歩5分 |
| Local sale start! The maximum is the site of 79 square meters 現地販売開始です!最大79坪の敷地です |
Event information イベント情報 | | Local sales meetings (please visitors to direct local) schedule / Every Saturday, Sunday and public holidays time / 10:00 ~ Not only at 17:00 Saturday and Sunday, Please contact the day your convenience. 現地販売会(直接現地へご来場ください)日程/毎週土日祝時間/10:00 ~ 17:00土日に限らず、ご都合の良い日をご連絡下さい。 | Price 価格 | | 19,800,000 yen ~ 21,800,000 yen 1980万円 ~ 2180万円 | Floor plan 間取り | | 4LDK ~ 4LDK + S (storeroom) 4LDK ~ 4LDK+S(納戸) | Units sold 販売戸数 | | 3 units 3戸 | Total units 総戸数 | | 3 units 3戸 | Land area 土地面積 | | 179.85 sq m ~ 262.15 sq m (54.40 tsubo ~ 79.30 tsubo) (measured) 179.85m2 ~ 262.15m2(54.40坪 ~ 79.30坪)(実測) | Building area 建物面積 | | 96.74 sq m ~ 98.01 sq m (29.26 tsubo ~ 29.64 tsubo) (measured) 96.74m2 ~ 98.01m2(29.26坪 ~ 29.64坪)(実測) | Driveway burden-road 私道負担・道路 | | South 4.00m public road 南側4.00m公道 | Completion date 完成時期(築年月) | | Mid-January 2014 2014年1月中旬予定 | Address 住所 | | Tsuchiura, Ibaraki Prefecture Tsuwa 1-4233-4 茨城県土浦市都和1-4233-4 | Traffic 交通 | | JR Joban Line "Tsuchiura" 15 minutes of Tsukuba International University walk 5 minutes by bus JR常磐線「土浦」バス15分つくば国際大学歩5分
| Contact お問い合せ先 | | TEL: 029-879-7175 Please inquire as "saw SUUMO (Sumo)" TEL:029-879-7175「SUUMO(スーモ)を見た」と問い合わせください | Building coverage, floor area ratio 建ぺい率・容積率 | | Kenpei rate: 60%, Volume ratio: 200% ・ 150% 建ペい率:60%、容積率:200%・150% | Time residents 入居時期 | | Mid-January 2014 2014年1月中旬予定 | Land of the right form 土地の権利形態 | | Ownership 所有権 | Structure and method of construction 構造・工法 | | Wooden conventional method of construction two-story (Dairaito method) 木造在来工法2階建て(ダイライト工法) | Use district 用途地域 | | One dwelling, Two low-rise 1種住居、2種低層 | Land category 地目 | | Hybrid land 雑種地 | Overview and notices その他概要・特記事項 | | Building confirmation number: No. H25SHC114732 other 建築確認番号:第H25SHC114732号 他 | Company profile 会社概要 | | <Mediation> Ibaraki Governor (1) No. 006723 one ・ Nyan ・ Real estate Yubinbango300-0871 Tsuchiura, Ibaraki Prefecture Arakawaokihigashi 3-9-34 <仲介>茨城県知事(1)第006723号ワン・ニャン・不動産〒300-0871 茨城県土浦市荒川沖東3-9-34 |
Same specifications photos (appearance)同仕様写真(外観) 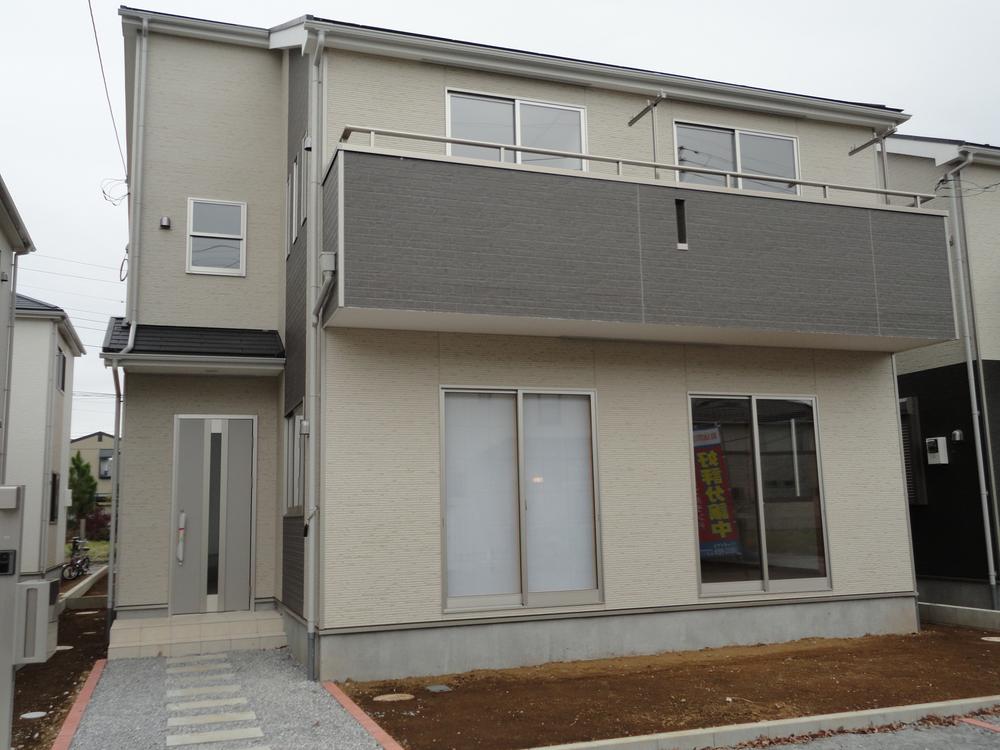 (1 Building) same specification
(1号棟)同仕様
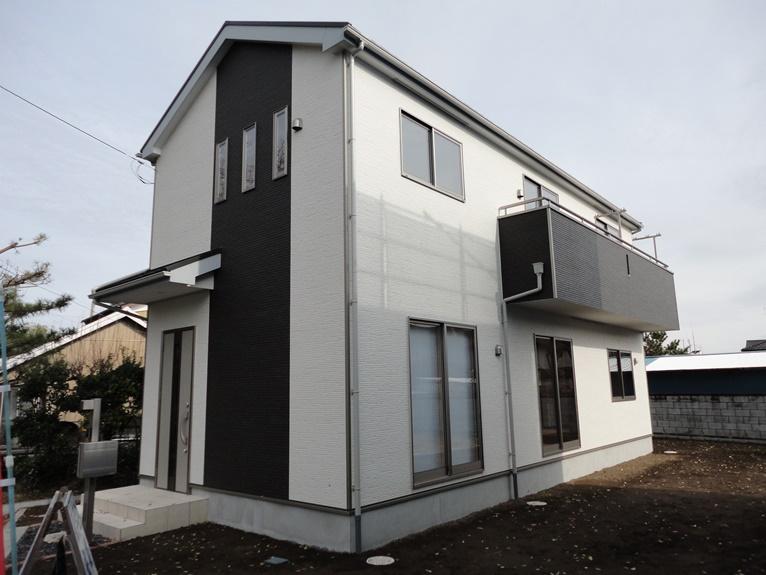 (3 Building) same specification
(3号棟)同仕様
Same specifications photos (living)同仕様写真(リビング) 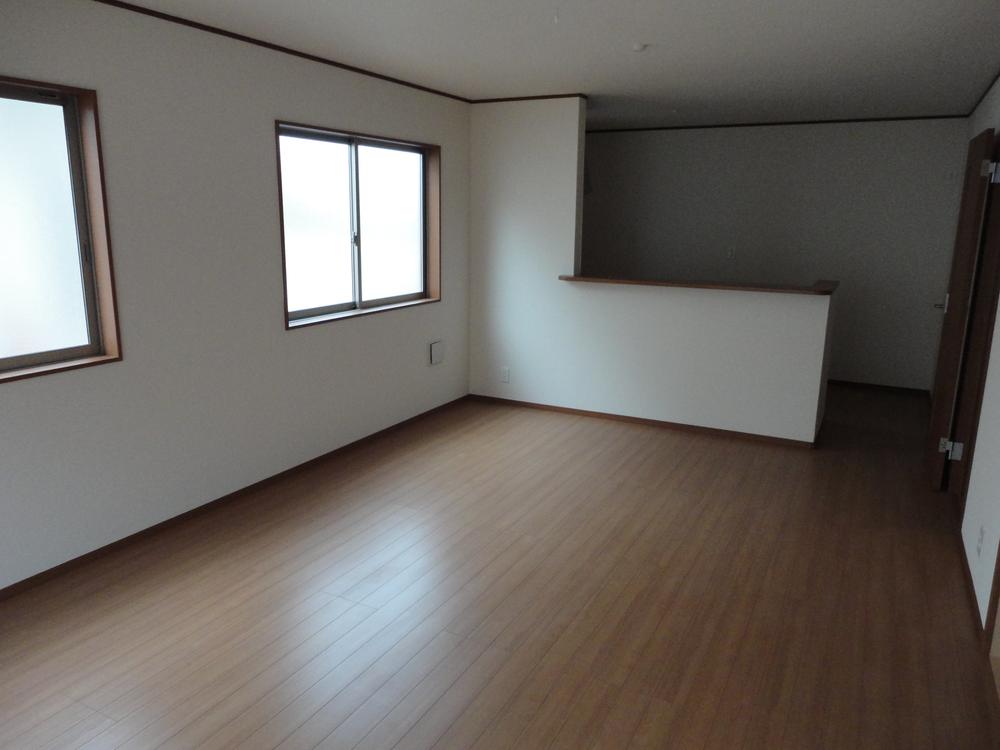 (1 Building) same specification 15 Pledge is more of living.
(1号棟)同仕様
15帖以上のリビングです。
Floor plan間取り図 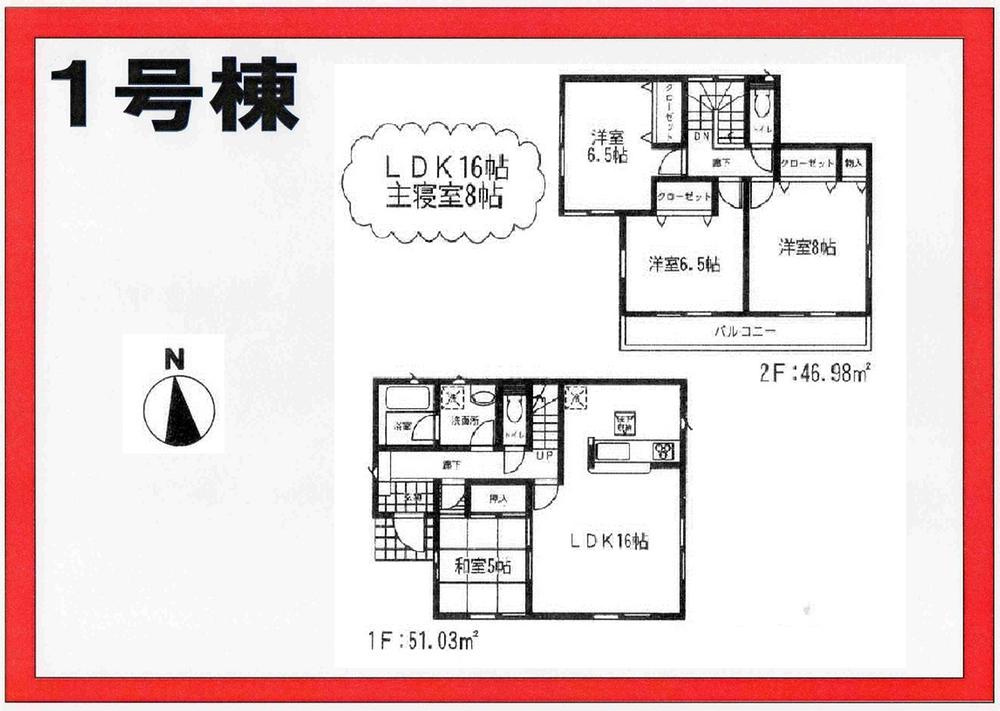 (Tsuwa 1-1), Price 21,800,000 yen, 4LDK, Land area 179.85 sq m , Building area 98.01 sq m
(都和1-1)、価格2180万円、4LDK、土地面積179.85m2、建物面積98.01m2
Same specifications photo (bathroom)同仕様写真(浴室) 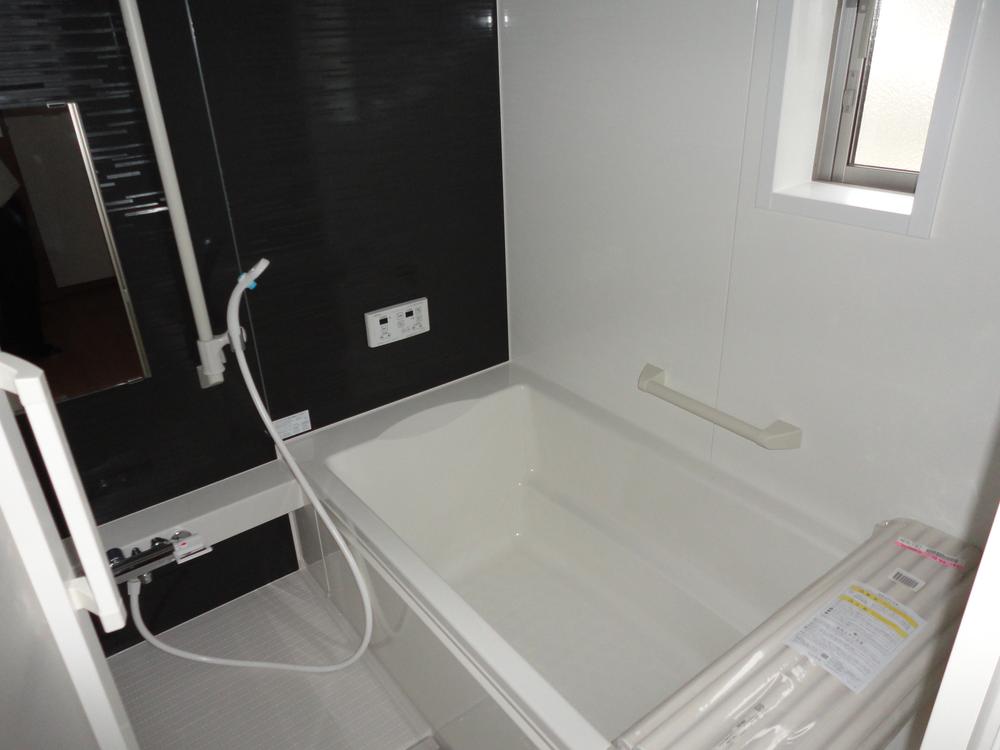 (Each building) same specification The window is also available open. heating, Drying. It is with ventilation.
(各棟)同仕様
窓も有り開放的です。暖房、乾燥。換気付です。
Same specifications photo (kitchen)同仕様写真(キッチン) 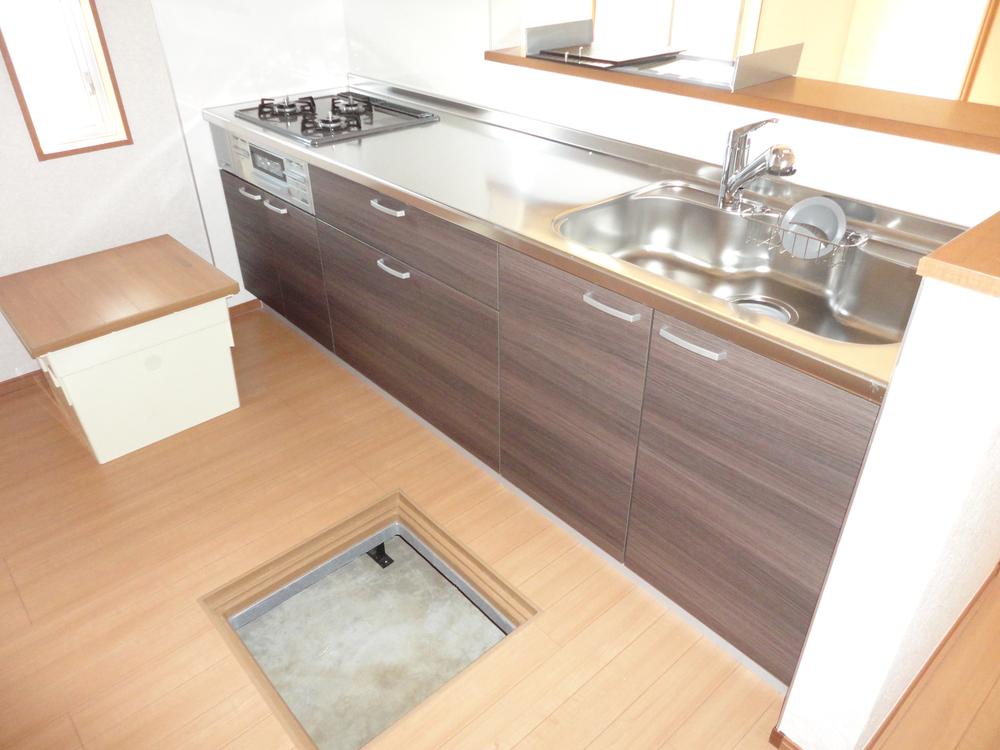 (1 Building) same specification
(1号棟)同仕様
Toiletトイレ 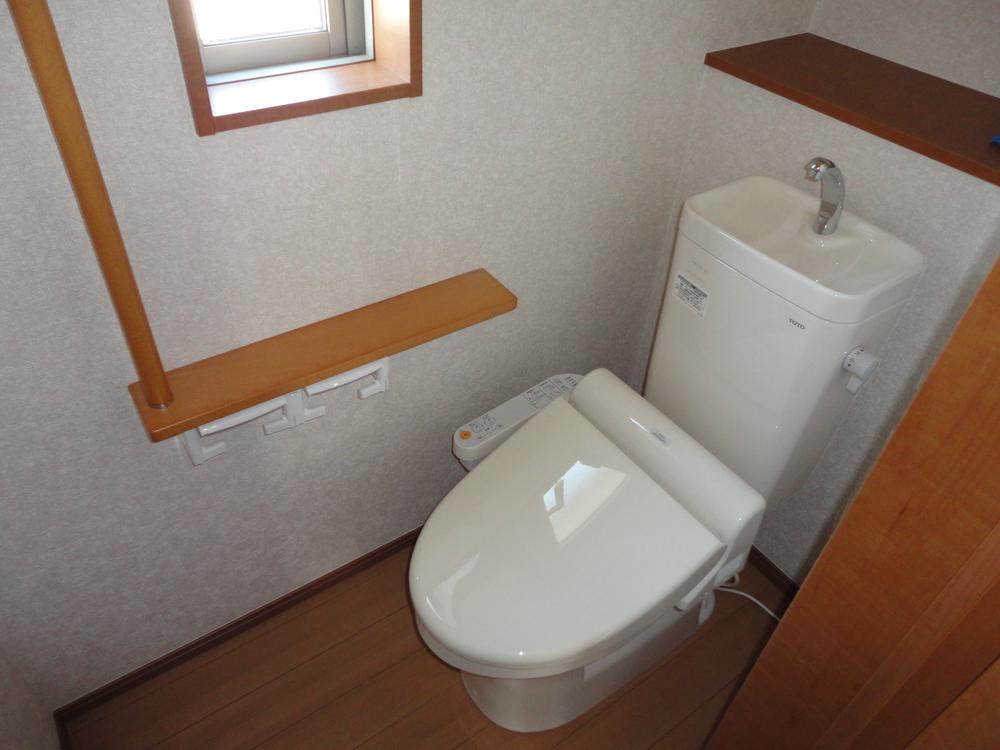 Both the first and second floors is a shower toilet.
1,2階ともシャワートイレです。
Same specifications photos (Other introspection)同仕様写真(その他内観) 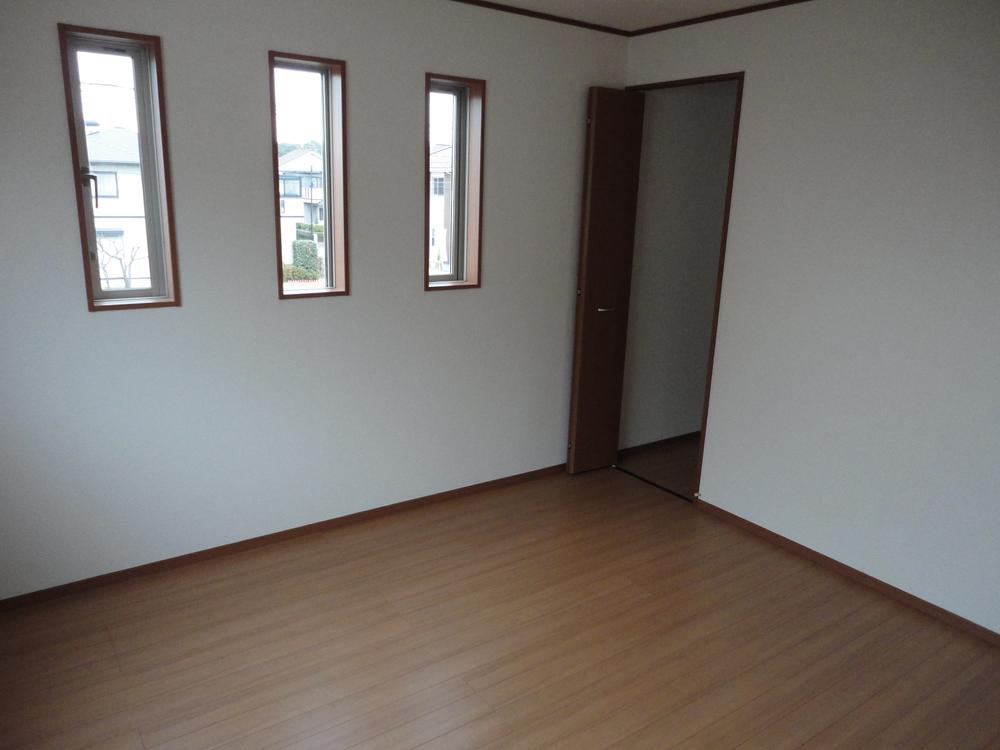 (Building 2) same specification
(2号棟)同仕様
The entire compartment Figure全体区画図 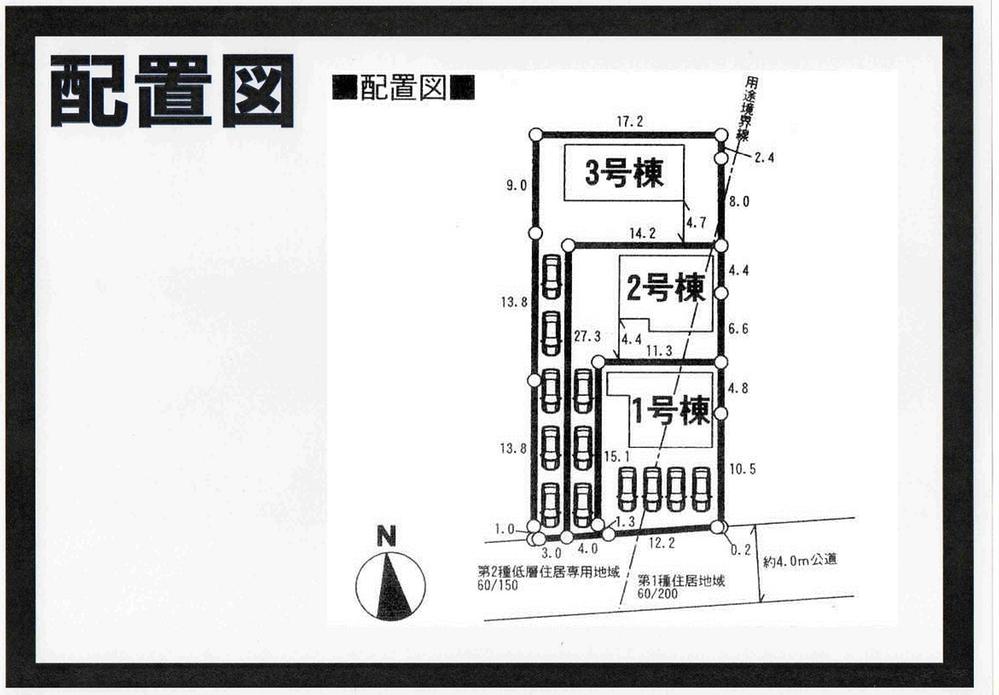 The maximum is the site of 79 square meters.
最大79坪の敷地です。
Floor plan間取り図 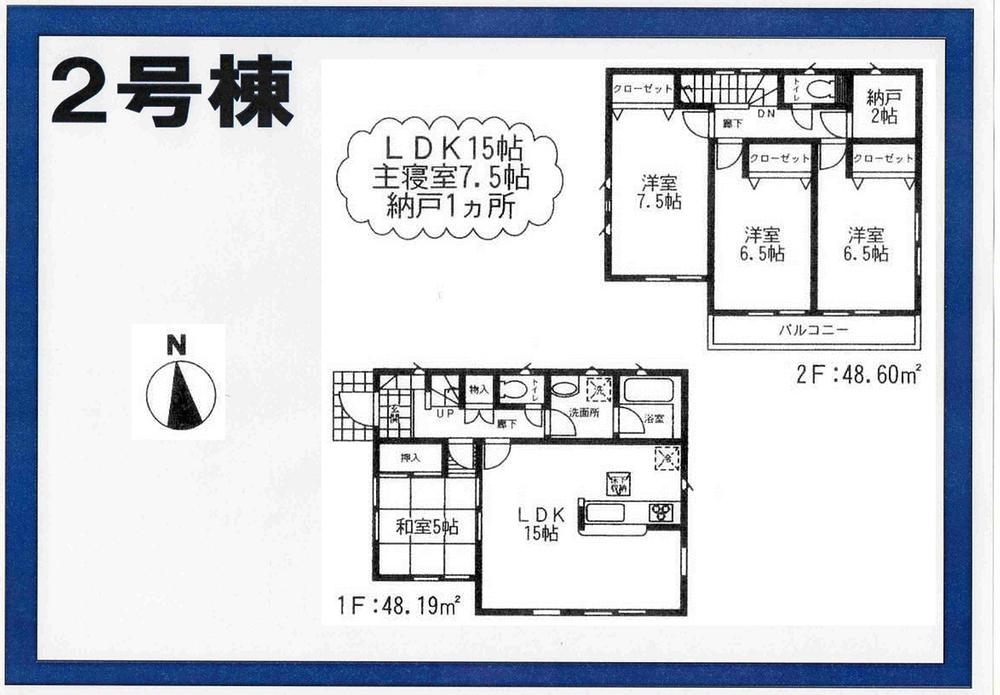 (Tsuwa 1-2), Price 20.8 million yen, 4LDK+S, Land area 207.52 sq m , Building area 96.74 sq m
(都和1-2)、価格2080万円、4LDK+S、土地面積207.52m2、建物面積96.74m2
Same specifications photo (kitchen)同仕様写真(キッチン) 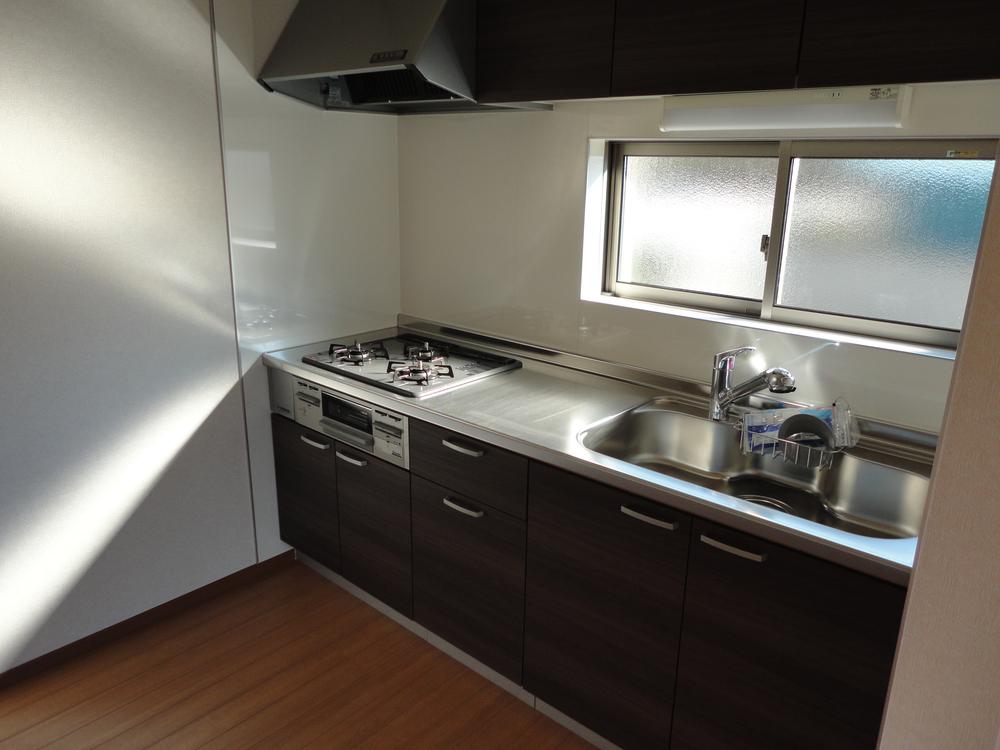 (3 Building) same specification
(3号棟)同仕様
Same specifications photos (Other introspection)同仕様写真(その他内観) 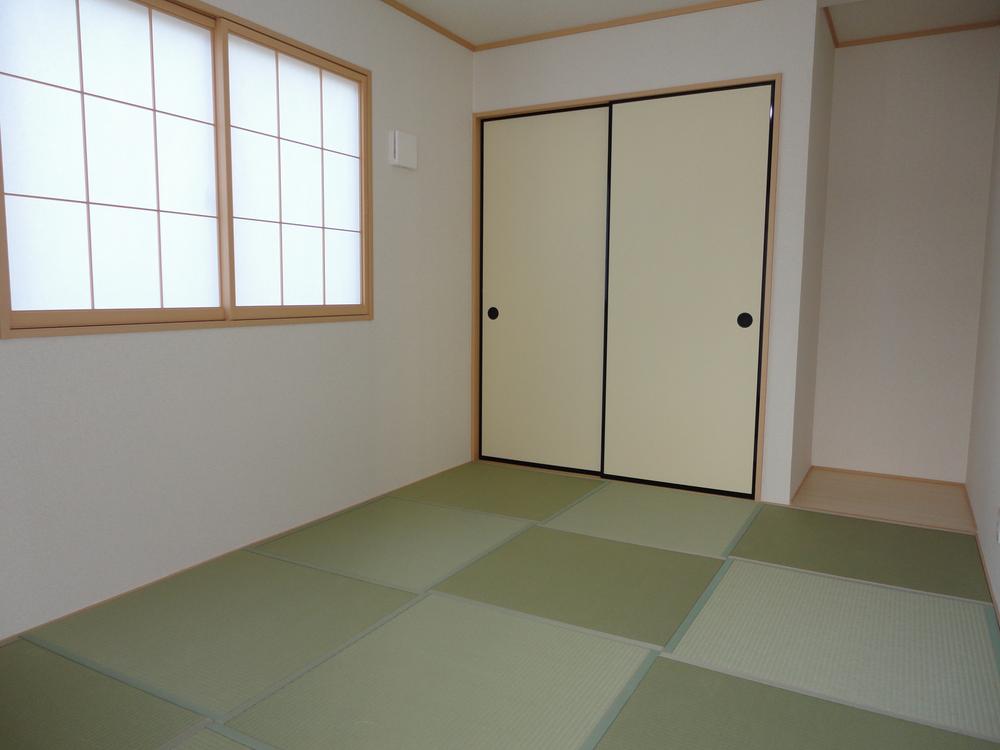 (Each building) same specification Japanese-style room, It comes with.
(各棟)同仕様 和室、ついてます。
Floor plan間取り図 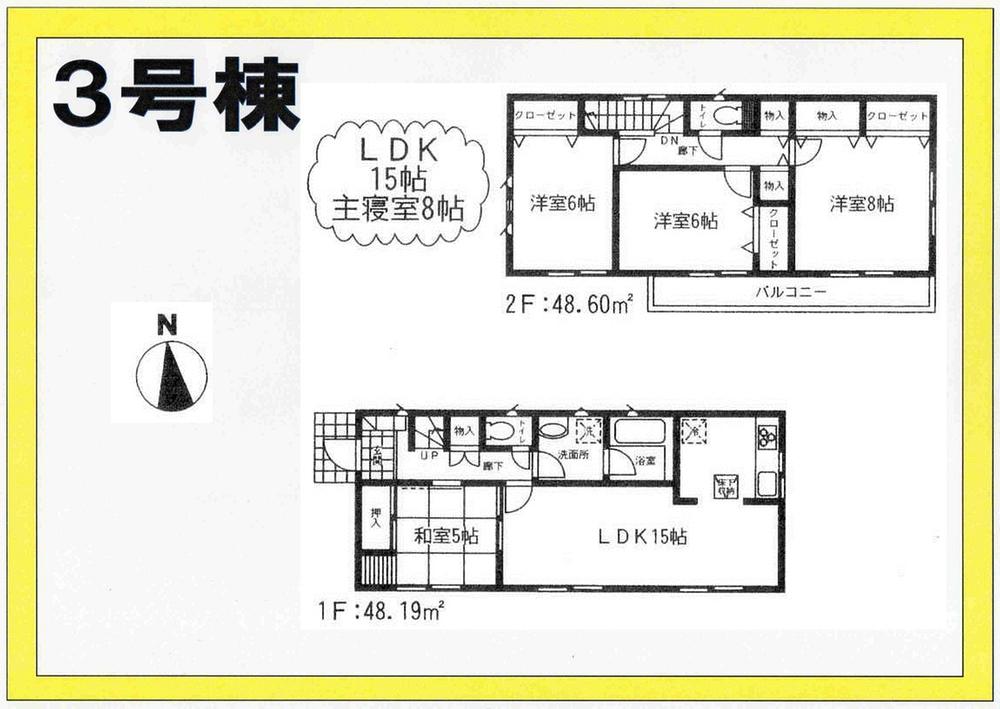 (Tsuwa 1-3), Price 19,800,000 yen, 4LDK, Land area 262.15 sq m , Building area 96.79 sq m
(都和1-3)、価格1980万円、4LDK、土地面積262.15m2、建物面積96.79m2
Location
| 













