New Homes » Kansai » Ibaraki Prefecture » Tsuchiura
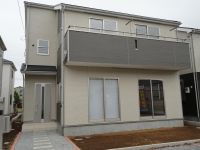 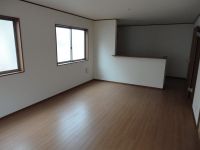
| | Tsuchiura, Ibaraki Prefecture 茨城県土浦市 |
| JR Joban Line "Tsuchiura" walk 12 minutes JR常磐線「土浦」歩12分 |
| It is the property of Tsuchiura Station 12 minutes' walk. 土浦駅徒歩12分の物件です。 |
Features pickup 特徴ピックアップ | | Pre-ground survey / Parking two Allowed / Energy-saving water heaters / It is close to the city / System kitchen / Bathroom Dryer / All room storage / Siemens south road / LDK15 tatami mats or more / Japanese-style room / garden / Face-to-face kitchen / Bathroom 1 tsubo or more / Double-glazing / Nantei / Underfloor Storage / The window in the bathroom / TV monitor interphone / Water filter / All rooms are two-sided lighting 地盤調査済 /駐車2台可 /省エネ給湯器 /市街地が近い /システムキッチン /浴室乾燥機 /全居室収納 /南側道路面す /LDK15畳以上 /和室 /庭 /対面式キッチン /浴室1坪以上 /複層ガラス /南庭 /床下収納 /浴室に窓 /TVモニタ付インターホン /浄水器 /全室2面採光 | Event information イベント情報 | | Local guide Board (please make a reservation beforehand) schedule / Every Saturday, Sunday and public holidays time / 9:00 ~ 18:00 Please contact a good date and time of your convenience. 現地案内会(事前に必ず予約してください)日程/毎週土日祝時間/9:00 ~ 18:00ご都合の良い日時をご連絡ください。 | Price 価格 | | 23.8 million yen 2380万円 | Floor plan 間取り | | 4LDK 4LDK | Units sold 販売戸数 | | 1 units 1戸 | Total units 総戸数 | | 1 units 1戸 | Land area 土地面積 | | 165.13 sq m (49.95 tsubo) (measured) 165.13m2(49.95坪)(実測) | Building area 建物面積 | | 98.01 sq m (29.64 tsubo) (measured) 98.01m2(29.64坪)(実測) | Driveway burden-road 私道負担・道路 | | Nothing, South 4.5m width (contact the road width 12.8m) 無、南4.5m幅(接道幅12.8m) | Completion date 完成時期(築年月) | | January 2014 2014年1月 | Address 住所 | | Tsuchiura, Ibaraki Prefecture Sakuramachi 4-3211-8 茨城県土浦市桜町4-3211-8 | Traffic 交通 | | JR Joban Line "Tsuchiura" walk 12 minutes JR常磐線「土浦」歩12分
| Contact お問い合せ先 | | TEL: 029-879-7175 Please inquire as "saw SUUMO (Sumo)" TEL:029-879-7175「SUUMO(スーモ)を見た」と問い合わせください | Building coverage, floor area ratio 建ぺい率・容積率 | | 80% ・ 271 percent 80%・271% | Time residents 入居時期 | | January 2014 2014年1月 | Land of the right form 土地の権利形態 | | Ownership 所有権 | Structure and method of construction 構造・工法 | | Wooden 2-story (framing method) 木造2階建(軸組工法) | Use district 用途地域 | | Residential 近隣商業 | Overview and notices その他概要・特記事項 | | Facilities: Public Water Supply, This sewage, Individual LPG, Building confirmation number: No. H25SHC114653, Parking: car space 設備:公営水道、本下水、個別LPG、建築確認番号:第H25SHC114653号、駐車場:カースペース | Company profile 会社概要 | | <Mediation> Ibaraki Governor (1) No. 006723 one ・ Nyan ・ Real estate Yubinbango300-0871 Tsuchiura, Ibaraki Prefecture Arakawaokihigashi 3-9-34 <仲介>茨城県知事(1)第006723号ワン・ニャン・不動産〒300-0871 茨城県土浦市荒川沖東3-9-34 |
Same specifications photos (appearance)同仕様写真(外観) 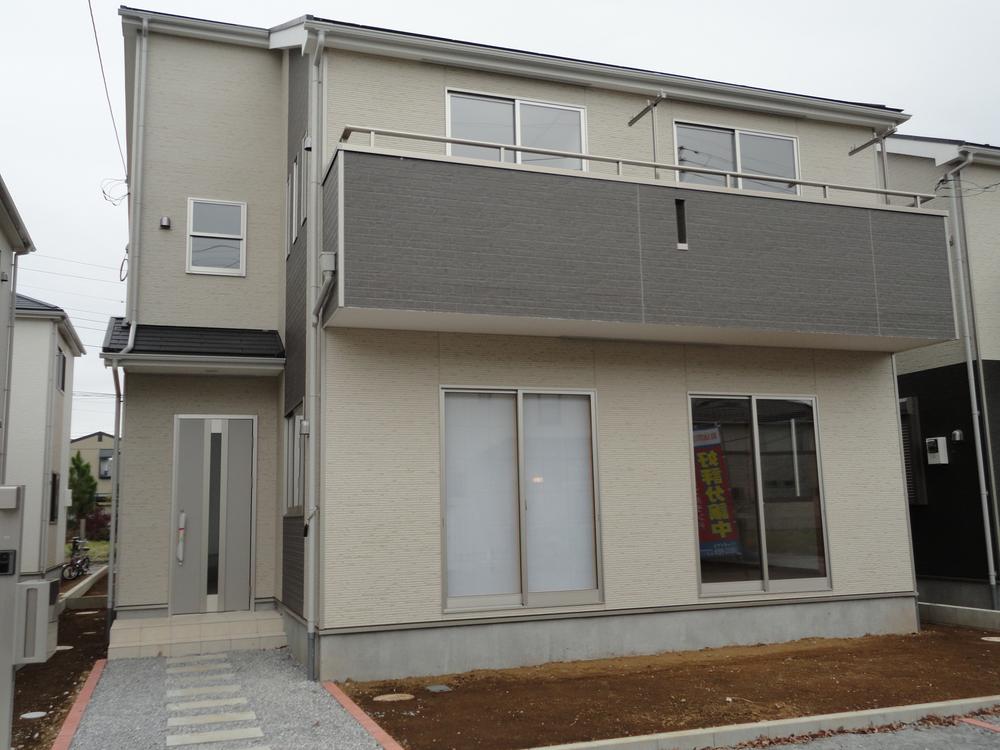 (1 Building) same specification
(1号棟)同仕様
Same specifications photos (living)同仕様写真(リビング) 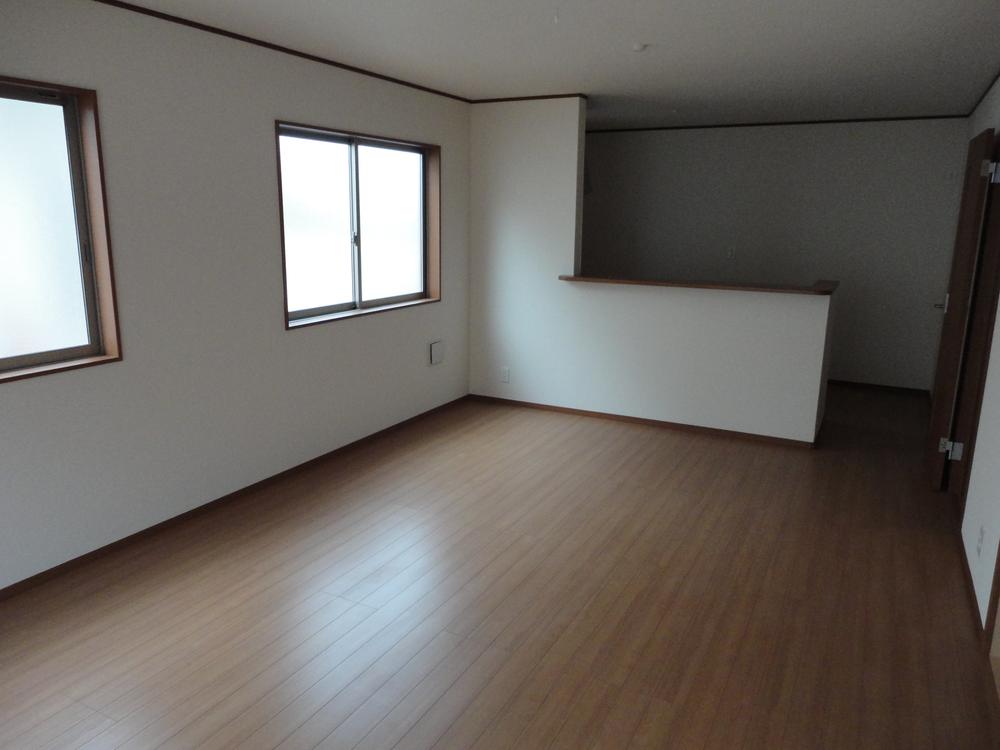 (1 Building) same specification Living 16 Pledge
(1号棟)同仕様 リビングは16帖
Same specifications photo (kitchen)同仕様写真(キッチン) 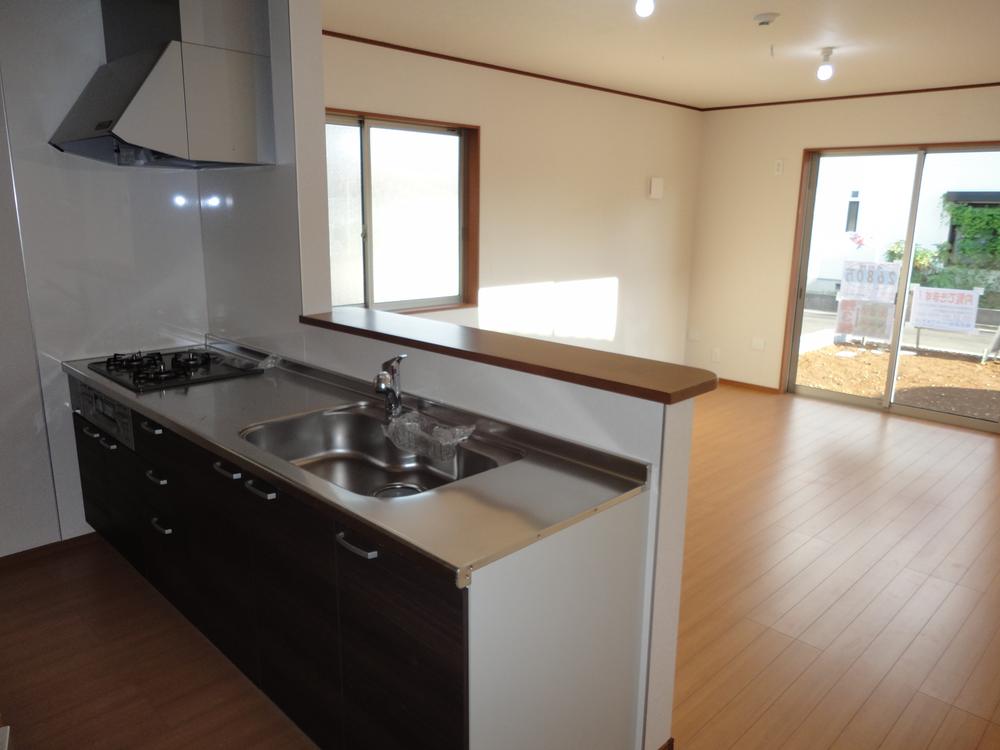 (1 Building) same specification Also impetus conversation face-to-face kitchen.
(1号棟)同仕様 対面キッチンで会話も弾みます。
Floor plan間取り図 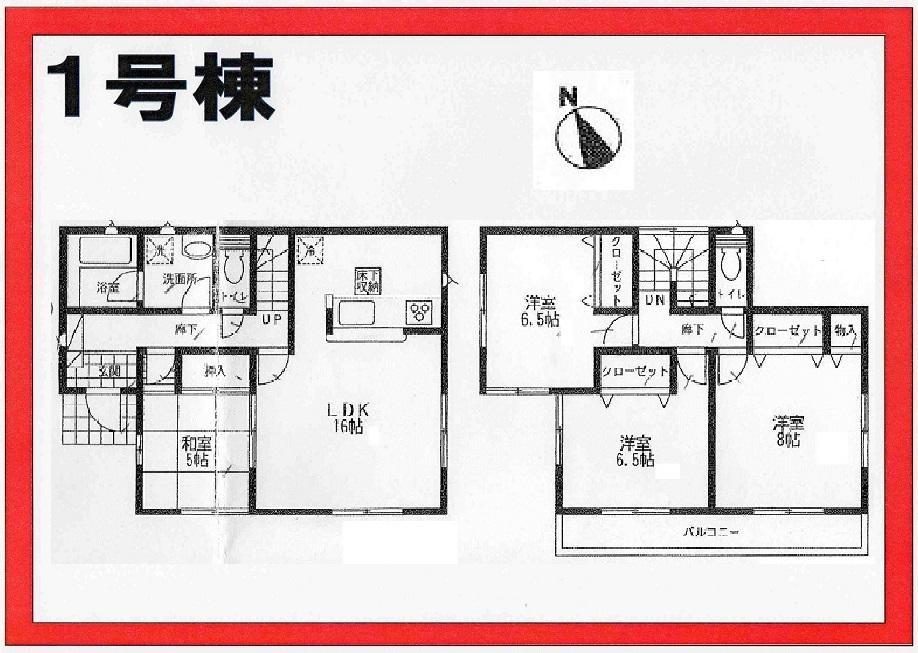 23.8 million yen, 4LDK, Land area 165.13 sq m , Building area 98.01 sq m
2380万円、4LDK、土地面積165.13m2、建物面積98.01m2
Same specifications photo (bathroom)同仕様写真(浴室) 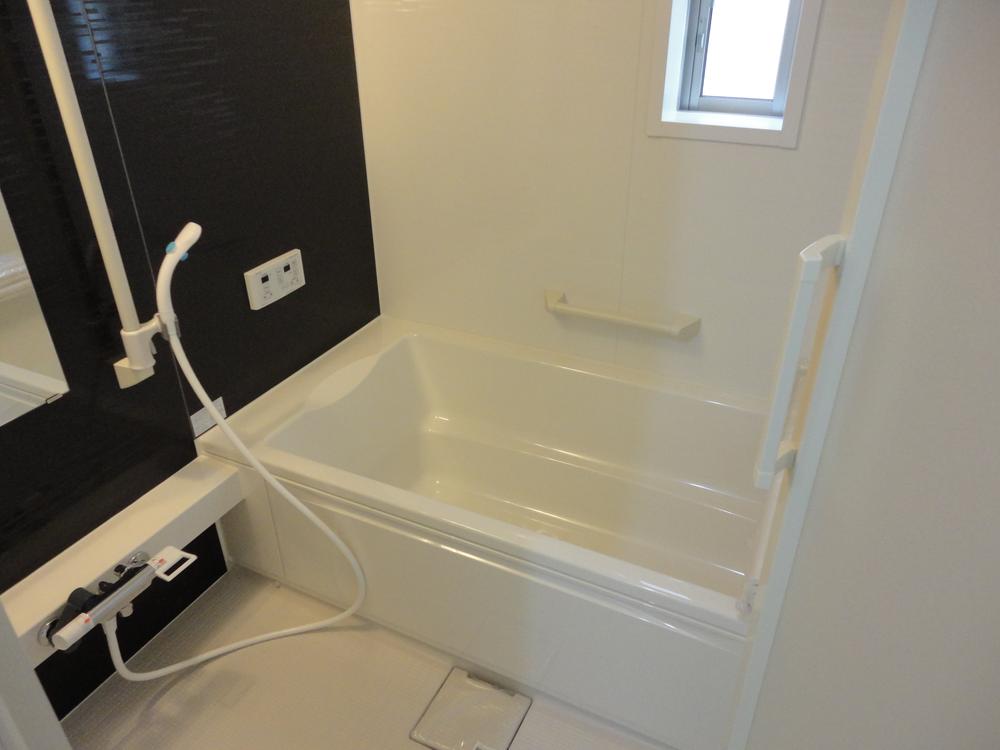 (1 Building) same specification
(1号棟)同仕様
Wash basin, toilet洗面台・洗面所 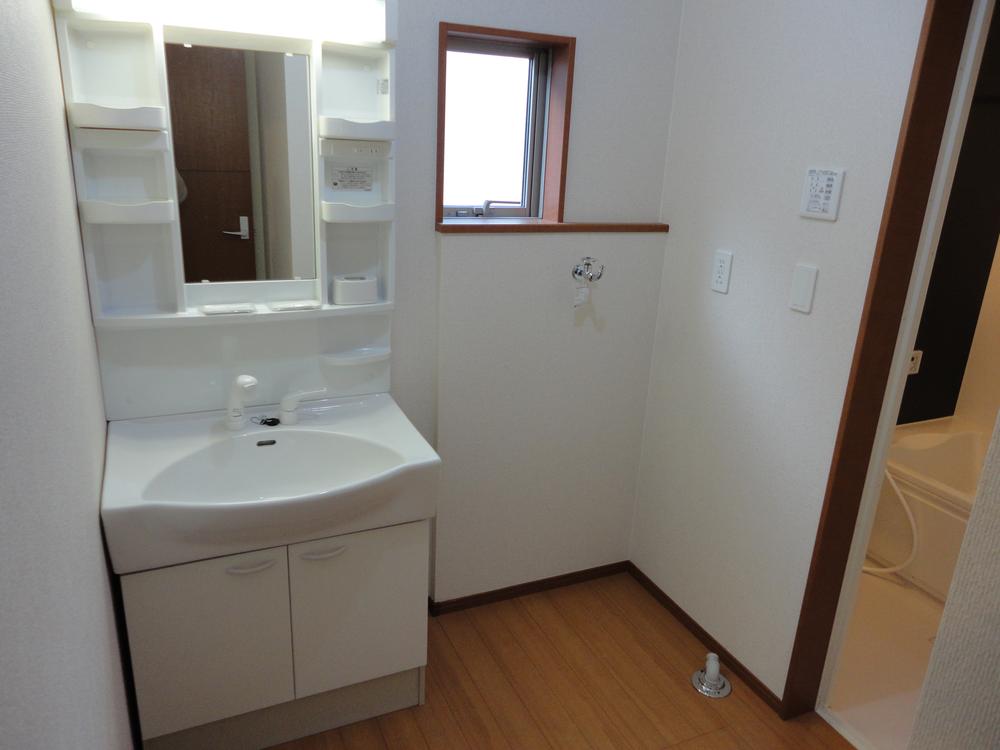 Same specifications Washroom
同仕様 洗面所
Toiletトイレ 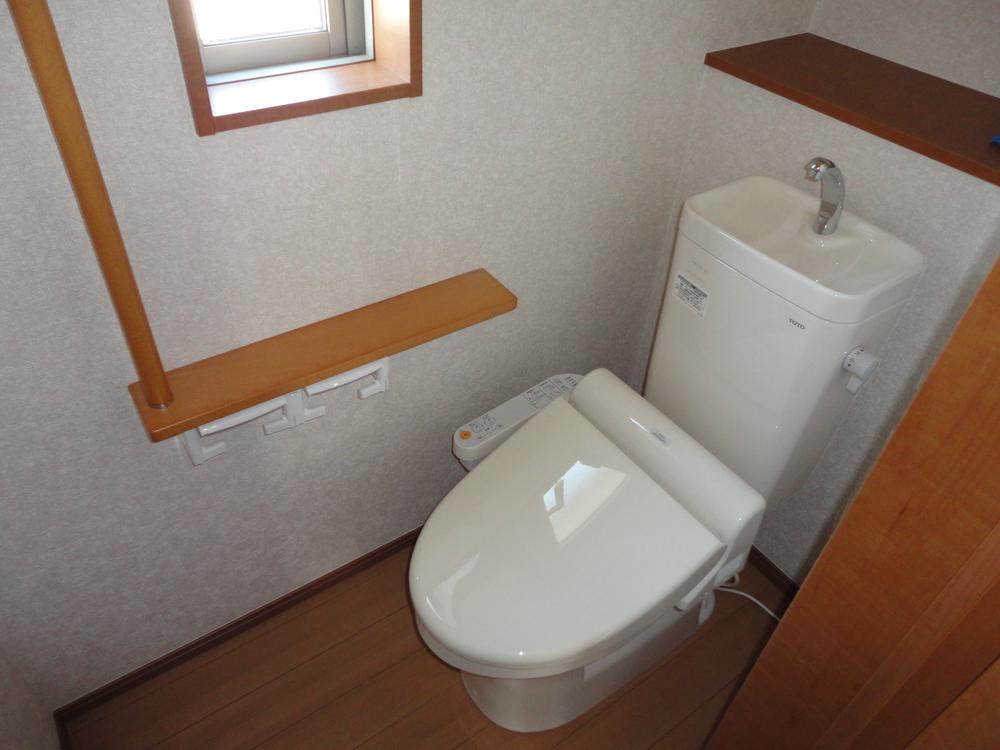 1, Both second floor is a shower toilet.
1、2階ともシャワートイレです。
Same specifications photos (Other introspection)同仕様写真(その他内観) 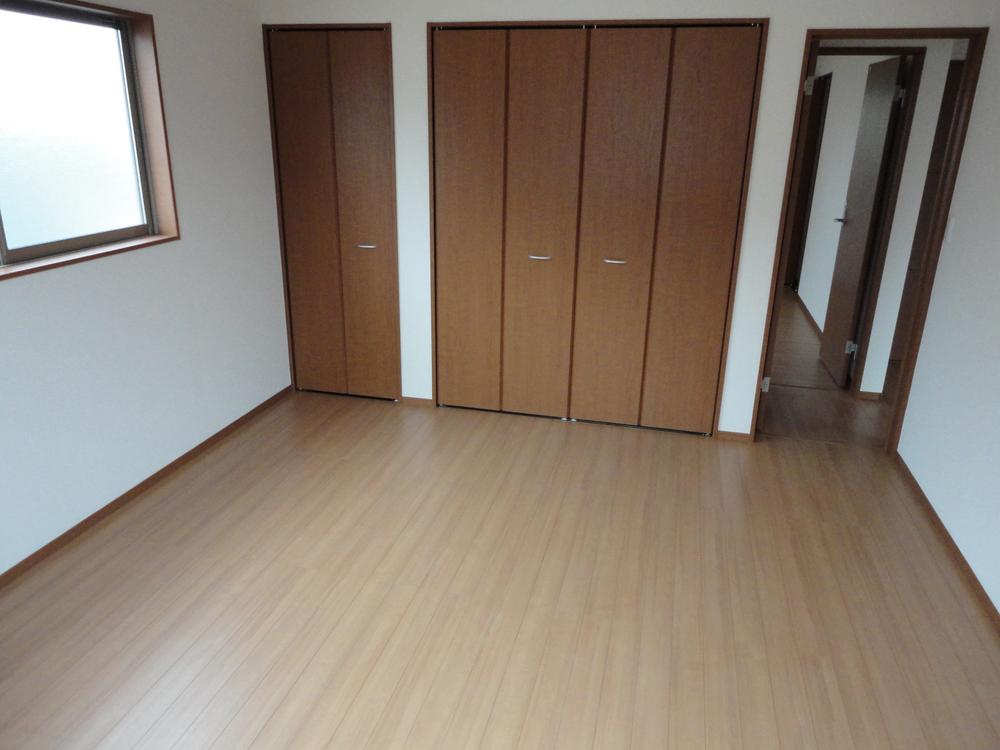 (1 Building) same specification
(1号棟)同仕様
Compartment figure区画図 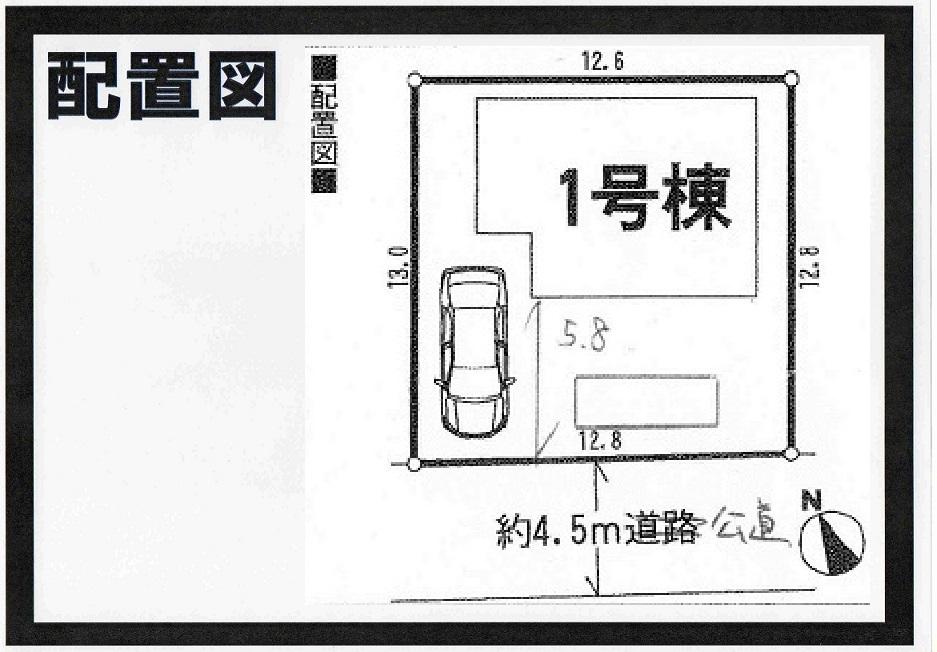 23.8 million yen, 4LDK, Land area 165.13 sq m , Building area 98.01 sq m
2380万円、4LDK、土地面積165.13m2、建物面積98.01m2
Location
| 









