New Homes » Kansai » Ibaraki Prefecture » Tsuchiura
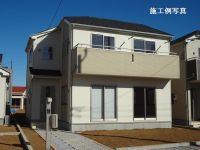 
| | Tsuchiura, Ibaraki Prefecture 茨城県土浦市 |
| JR Joban Line "Tsuchiura" walk 12 minutes JR常磐線「土浦」歩12分 |
| JR Tsuchiura Station 12 minutes' walk and is within walking distance. Good day per south road! Since it can also weekday guidance, Please feel free to contact us. JR土浦駅徒歩12分と徒歩圏内です。南道路につき日当り良好!平日のご案内も出来ますので、お気軽にお問合せ下さい。 |
| Siemens south road, Yang per good, Parking two Allowed, LDK15 tatami mats or more, Bathroom Dryer, Pre-ground survey, It is close to the city, System kitchen, All room storage, Flat to the stationese-style room, Shaping land, Washbasin with shower, Face-to-face kitchen, Barrier-free, Toilet 2 places, Bathroom 1 tsubo or more, 2-story, South balcony, Double-glazing, Warm water washing toilet seat, Underfloor Storage, The window in the bathroom, TV monitor interphone, High-function toilet, Water filter, Flat terrain 南側道路面す、陽当り良好、駐車2台可、LDK15畳以上、浴室乾燥機、地盤調査済、市街地が近い、システムキッチン、全居室収納、駅まで平坦、和室、整形地、シャワー付洗面台、対面式キッチン、バリアフリー、トイレ2ヶ所、浴室1坪以上、2階建、南面バルコニー、複層ガラス、温水洗浄便座、床下収納、浴室に窓、TVモニタ付インターホン、高機能トイレ、浄水器、平坦地 |
Features pickup 特徴ピックアップ | | Pre-ground survey / Parking two Allowed / It is close to the city / System kitchen / Bathroom Dryer / Yang per good / All room storage / Flat to the station / Siemens south road / LDK15 tatami mats or more / Japanese-style room / Shaping land / Washbasin with shower / Face-to-face kitchen / Barrier-free / Toilet 2 places / Bathroom 1 tsubo or more / 2-story / South balcony / Double-glazing / Warm water washing toilet seat / Underfloor Storage / The window in the bathroom / TV monitor interphone / High-function toilet / Water filter / Flat terrain 地盤調査済 /駐車2台可 /市街地が近い /システムキッチン /浴室乾燥機 /陽当り良好 /全居室収納 /駅まで平坦 /南側道路面す /LDK15畳以上 /和室 /整形地 /シャワー付洗面台 /対面式キッチン /バリアフリー /トイレ2ヶ所 /浴室1坪以上 /2階建 /南面バルコニー /複層ガラス /温水洗浄便座 /床下収納 /浴室に窓 /TVモニタ付インターホン /高機能トイレ /浄水器 /平坦地 | Event information イベント情報 | | Local tours (Please be sure to ask in advance) schedule / Every Saturday, Sunday and public holidays time / 10:00 ~ 17:00 is in local tours held. Since it can also weekday guidance, Please feel free to contact us. Guidance to complete listing of the specification is also available. We look forward to Contact Us 現地見学会(事前に必ずお問い合わせください)日程/毎週土日祝時間/10:00 ~ 17:00現地見学会開催中です。平日のご案内も出来ますので、お気軽にお問合せ下さい。同仕様の完成物件にご案内も可能です。お問合せお待ちしております | Price 価格 | | 23.8 million yen 2380万円 | Floor plan 間取り | | 4LDK 4LDK | Units sold 販売戸数 | | 1 units 1戸 | Total units 総戸数 | | 1 units 1戸 | Land area 土地面積 | | 162.8 sq m (49.24 tsubo) (Registration) 162.8m2(49.24坪)(登記) | Building area 建物面積 | | 98.01 sq m (29.64 tsubo) (measured) 98.01m2(29.64坪)(実測) | Driveway burden-road 私道負担・道路 | | Nothing, South 4.5m width 無、南4.5m幅 | Completion date 完成時期(築年月) | | February 2014 2014年2月 | Address 住所 | | Tsuchiura, Ibaraki Prefecture Sakuramachi 4 茨城県土浦市桜町4 | Traffic 交通 | | JR Joban Line "Tsuchiura" walk 12 minutes
JR Joban Line "Arakawaoki" walk 86 minutes
JR Joban Line "Kandatsu" walk 89 minutes JR常磐線「土浦」歩12分
JR常磐線「荒川沖」歩86分
JR常磐線「神立」歩89分
| Related links 関連リンク | | [Related Sites of this company] 【この会社の関連サイト】 | Contact お問い合せ先 | | TEL: 0800-602-4445 [Toll free] mobile phone ・ Also available from PHS
Caller ID is not notified
Please contact the "saw SUUMO (Sumo)"
If it does not lead, If the real estate company TEL:0800-602-4445【通話料無料】携帯電話・PHSからもご利用いただけます
発信者番号は通知されません
「SUUMO(スーモ)を見た」と問い合わせください
つながらない方、不動産会社の方は
| Building coverage, floor area ratio 建ぺい率・容積率 | | 80% ・ 271 percent 80%・271% | Time residents 入居時期 | | February 2014 schedule 2014年2月予定 | Land of the right form 土地の権利形態 | | Ownership 所有権 | Structure and method of construction 構造・工法 | | Wooden 2-story (framing method) 木造2階建(軸組工法) | Use district 用途地域 | | Residential 近隣商業 | Overview and notices その他概要・特記事項 | | Facilities: Public Water Supply, This sewage, Individual LPG, Building confirmation number: No. H25SHC114653, Parking: car space 設備:公営水道、本下水、個別LPG、建築確認番号:第H25SHC114653号、駐車場:カースペース | Company profile 会社概要 | | <Mediation> Ibaraki Governor (1) No. 006698 (the company), Ibaraki Prefecture Building Lots and Buildings Transaction Business Association (Corporation) metropolitan area real estate Fair Trade Council member (Ltd.) Heart full land Yubinbango305-0035 Tsukuba, Ibaraki Prefecture Matsushiro 2-7-7 <仲介>茨城県知事(1)第006698号(社)茨城県宅地建物取引業協会会員 (公社)首都圏不動産公正取引協議会加盟(株)ハートフルランド〒305-0035 茨城県つくば市松代2-7-7 |
Same specifications photos (appearance)同仕様写真(外観) 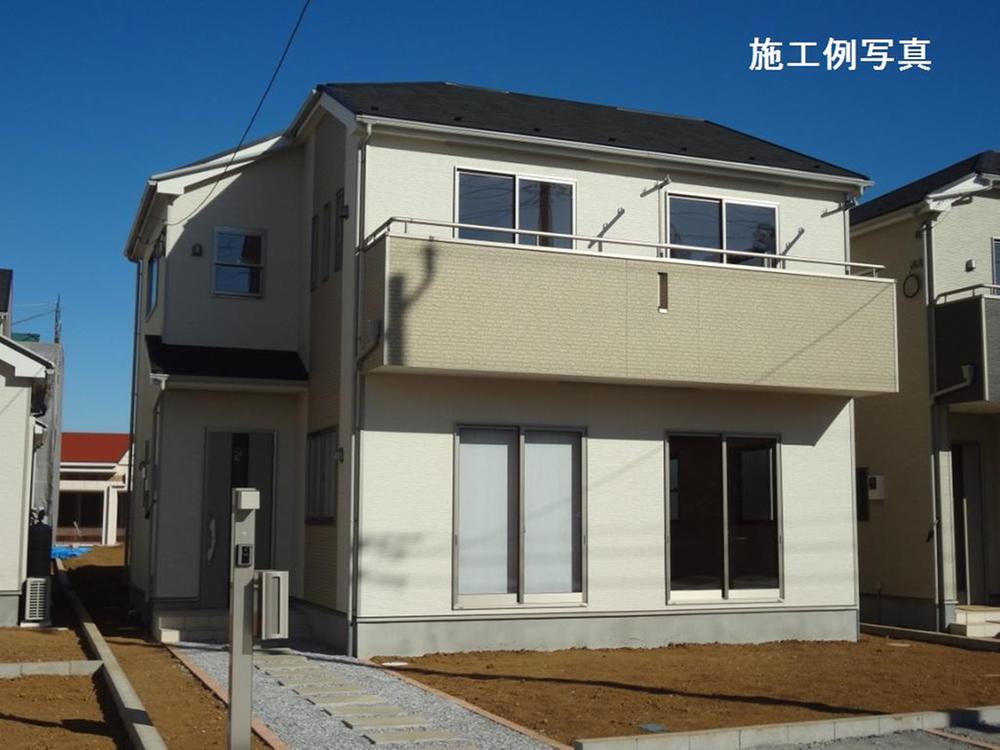 Building construction cases photo
建物施工例写真
Floor plan間取り図 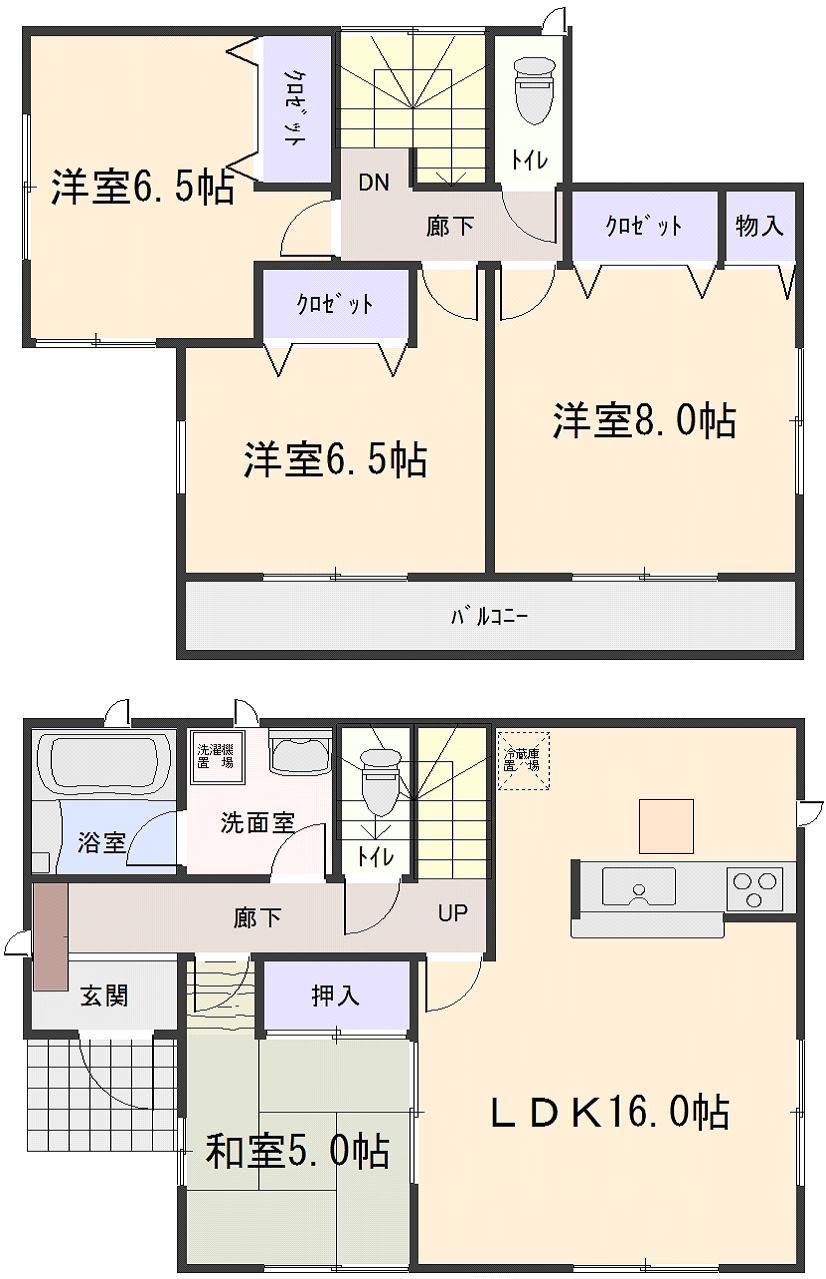 23.8 million yen, 4LDK, Land area 162.8 sq m , Building area 98.01 sq m floor plan
2380万円、4LDK、土地面積162.8m2、建物面積98.01m2 間取図
Otherその他 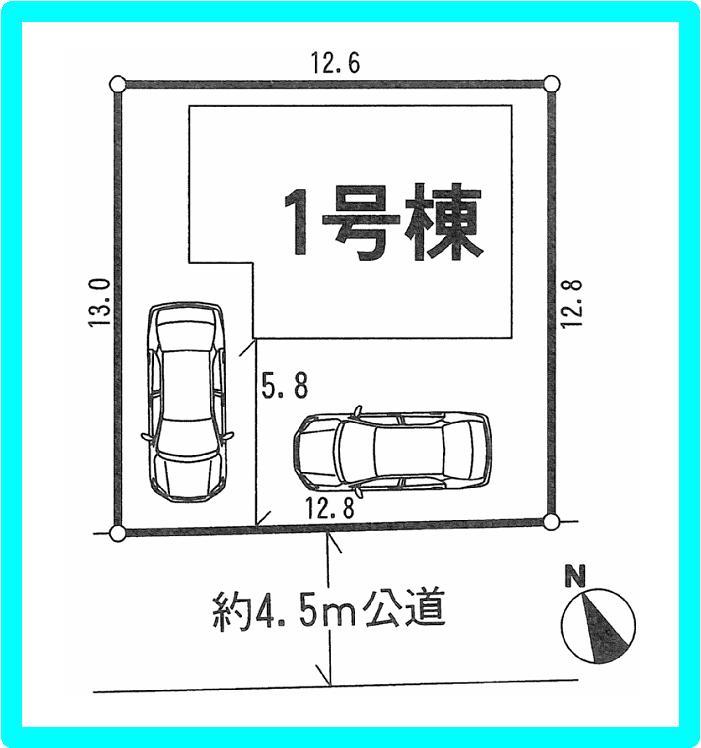 layout drawing
配置図
Same specifications photos (living)同仕様写真(リビング) 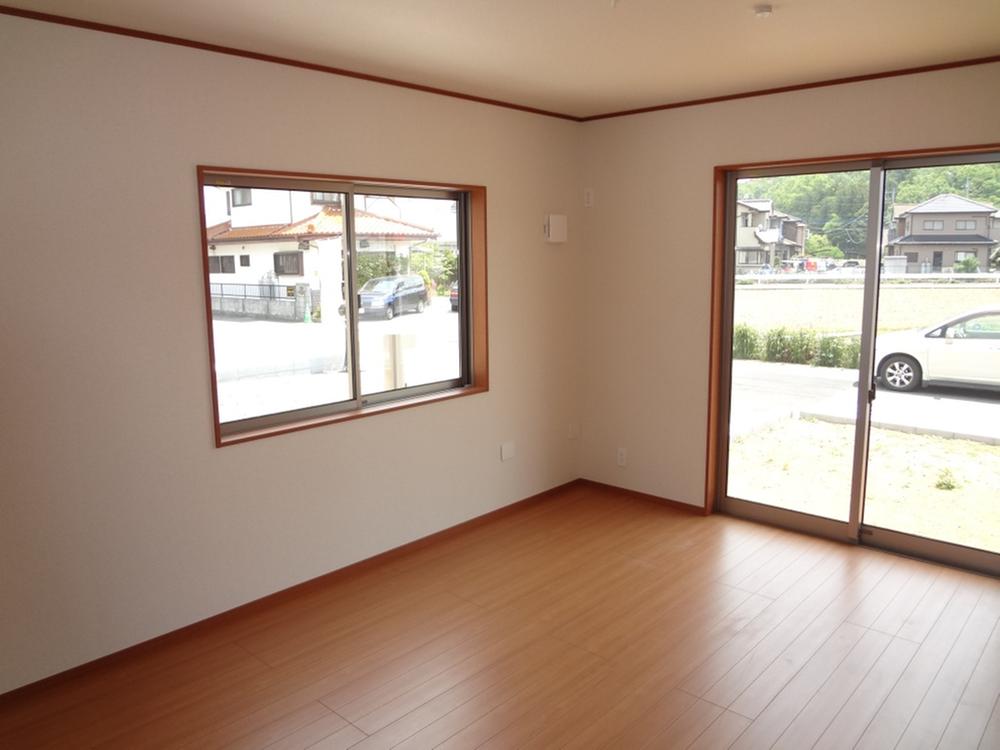 LDK construction example photo
LDK施工例写真
Same specifications photo (bathroom)同仕様写真(浴室) 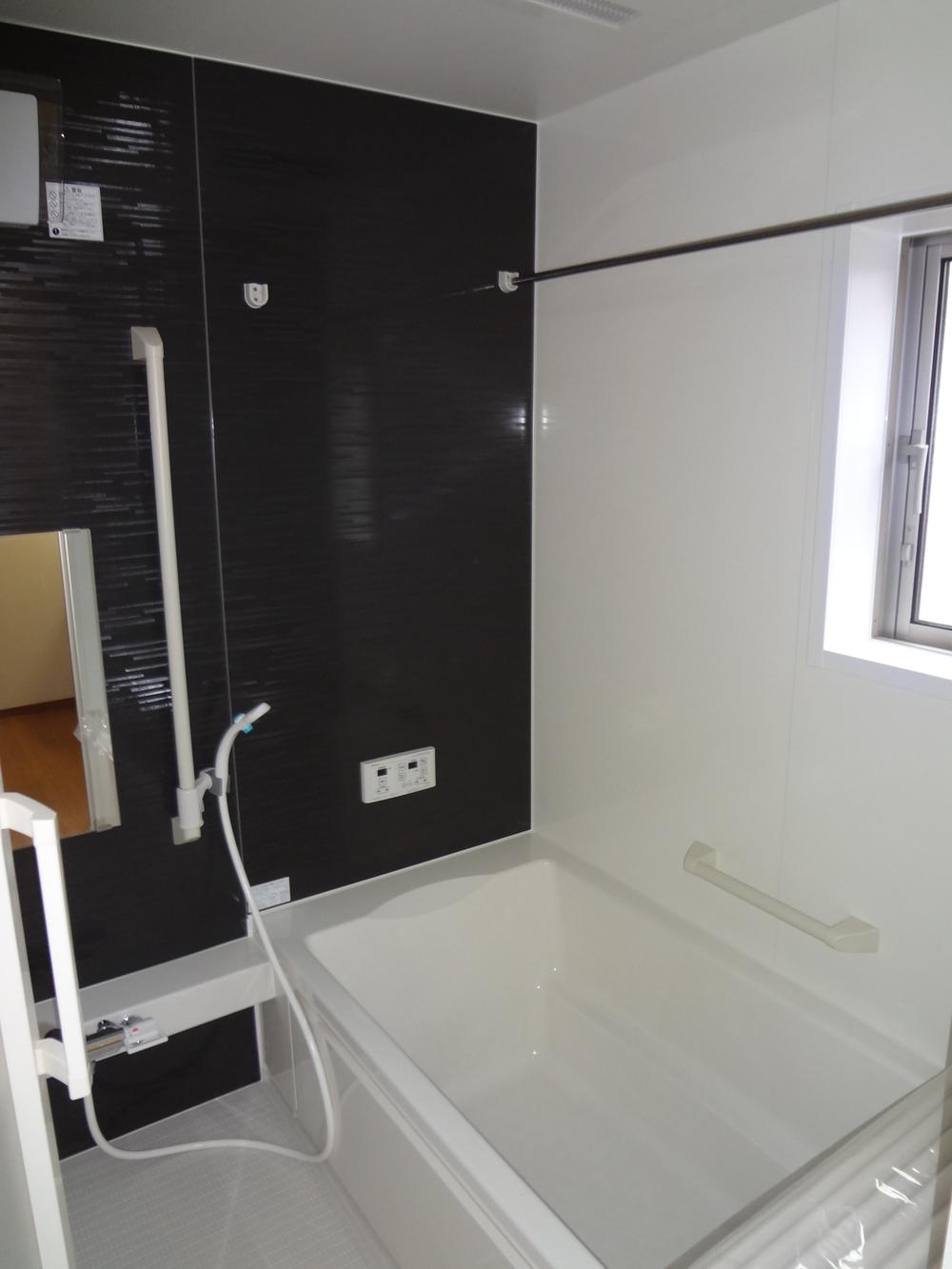 Bathroom construction example photo Convenient bathroom with ventilation drying function
浴室施工例写真
便利な浴室換気乾燥機能付
Same specifications photo (kitchen)同仕様写真(キッチン) 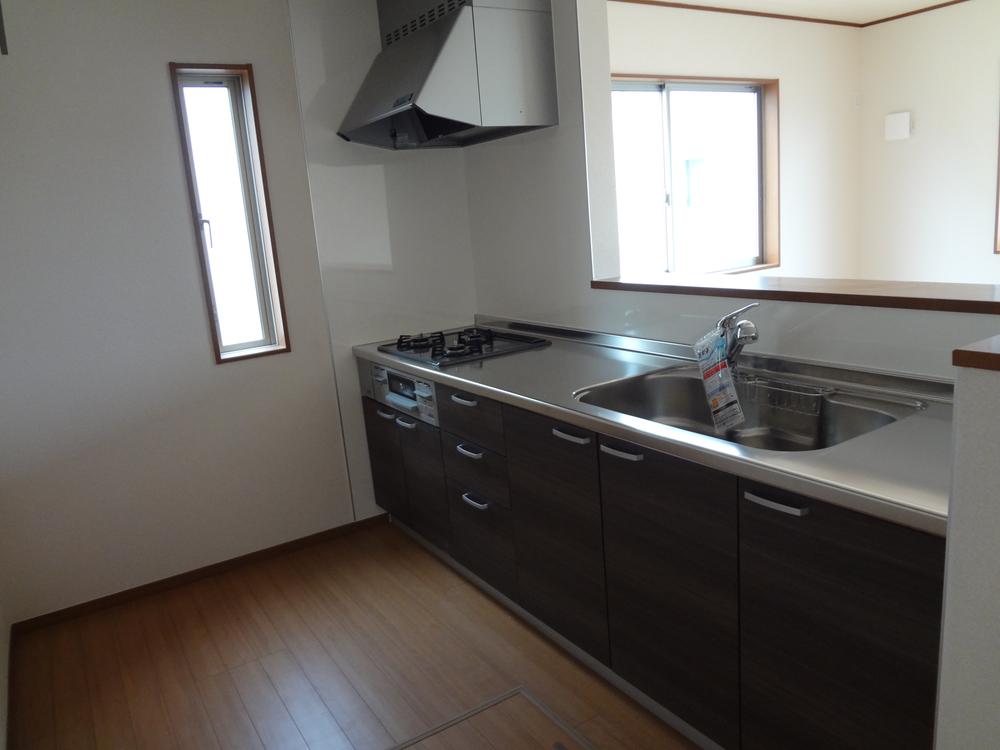 Kitchen construction example photo
キッチン施工例写真
Wash basin, toilet洗面台・洗面所 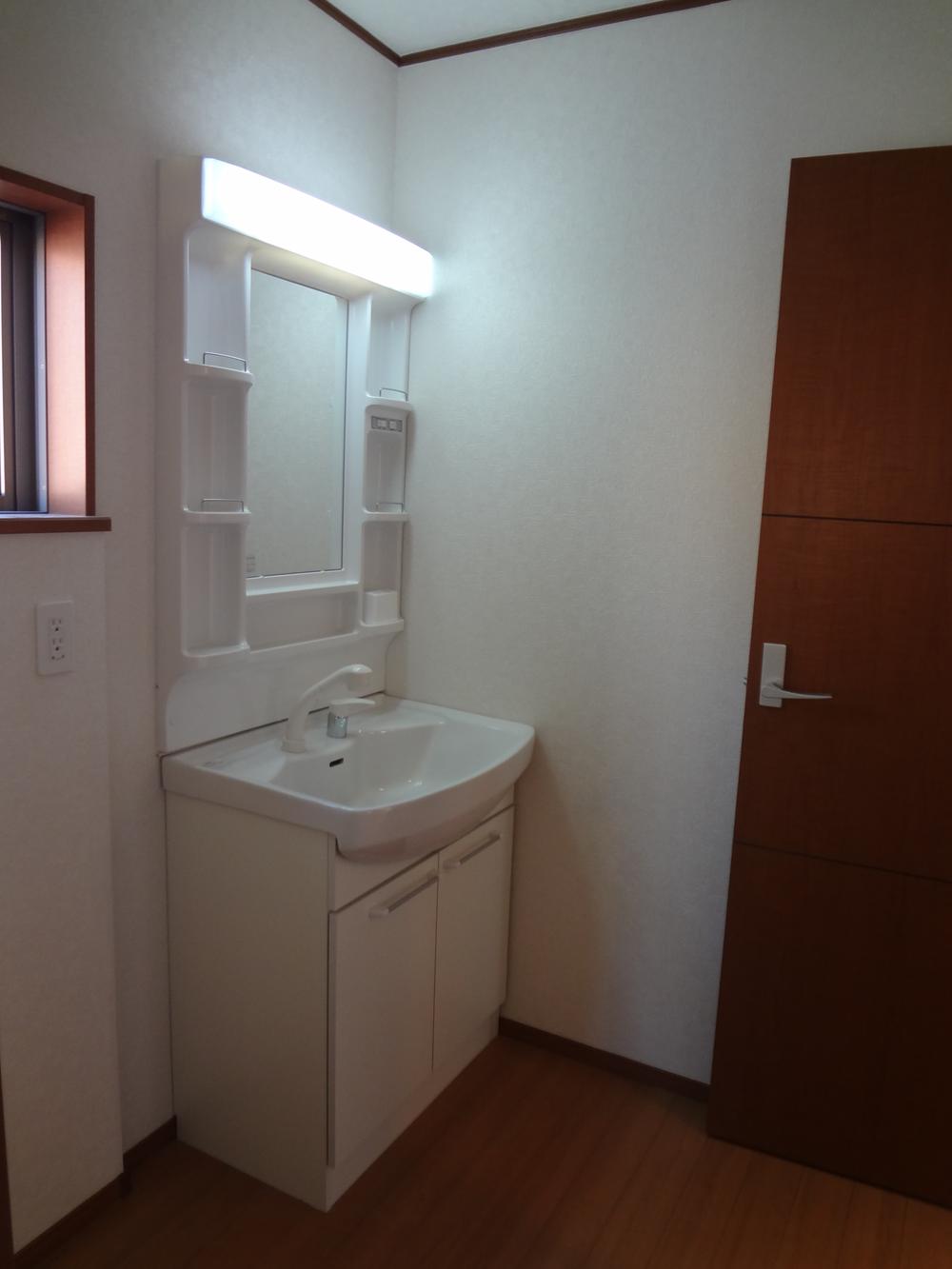 Washstand construction example photo
洗面台施工例写真
Receipt収納 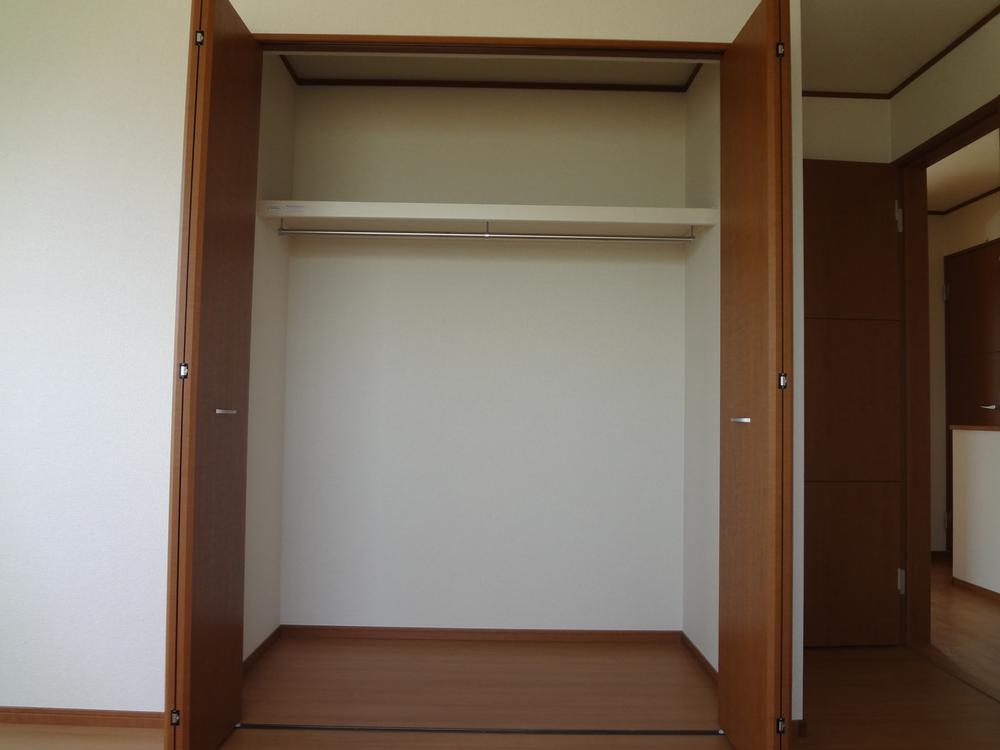 Western-style housing construction example photo
洋室収納施工例写真
Toiletトイレ 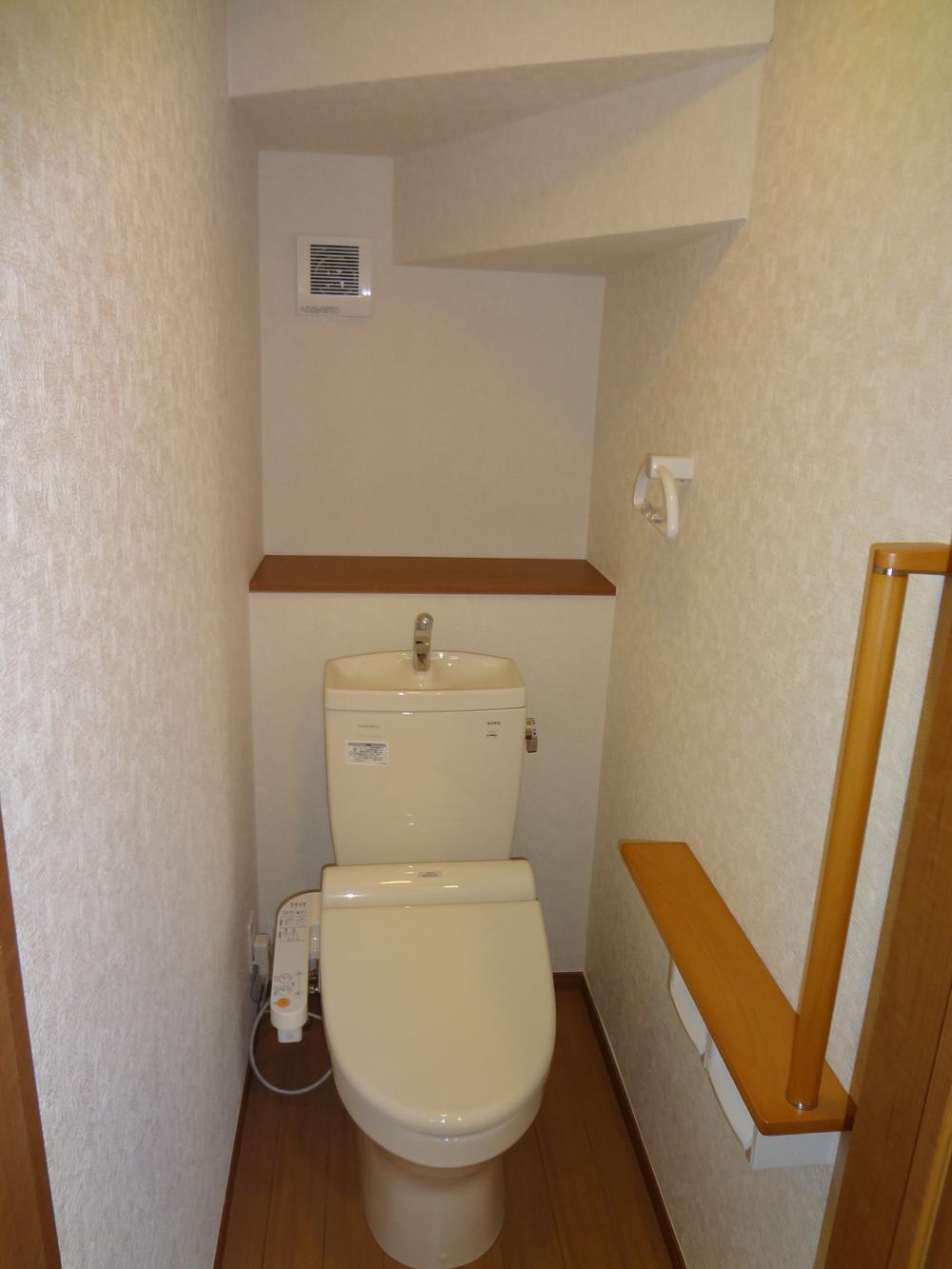 Toilet construction example photo
トイレ施工例写真
Supermarketスーパー 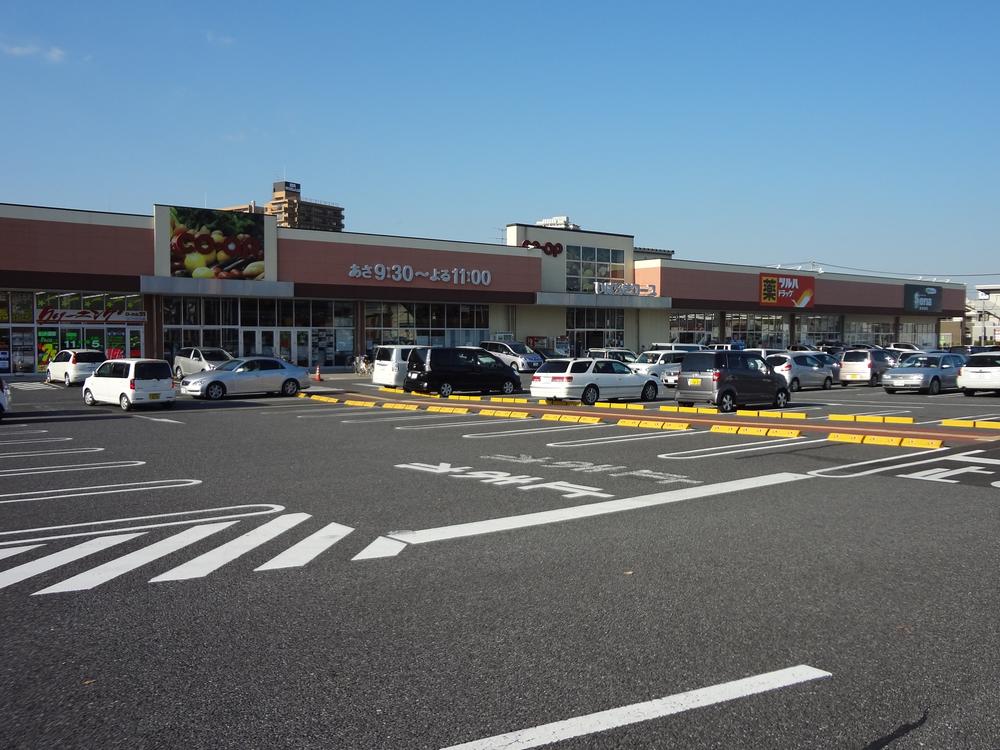 1200m to the Co-op store Tsuchiura
コープつちうら店まで1200m
Same specifications photos (Other introspection)同仕様写真(その他内観) 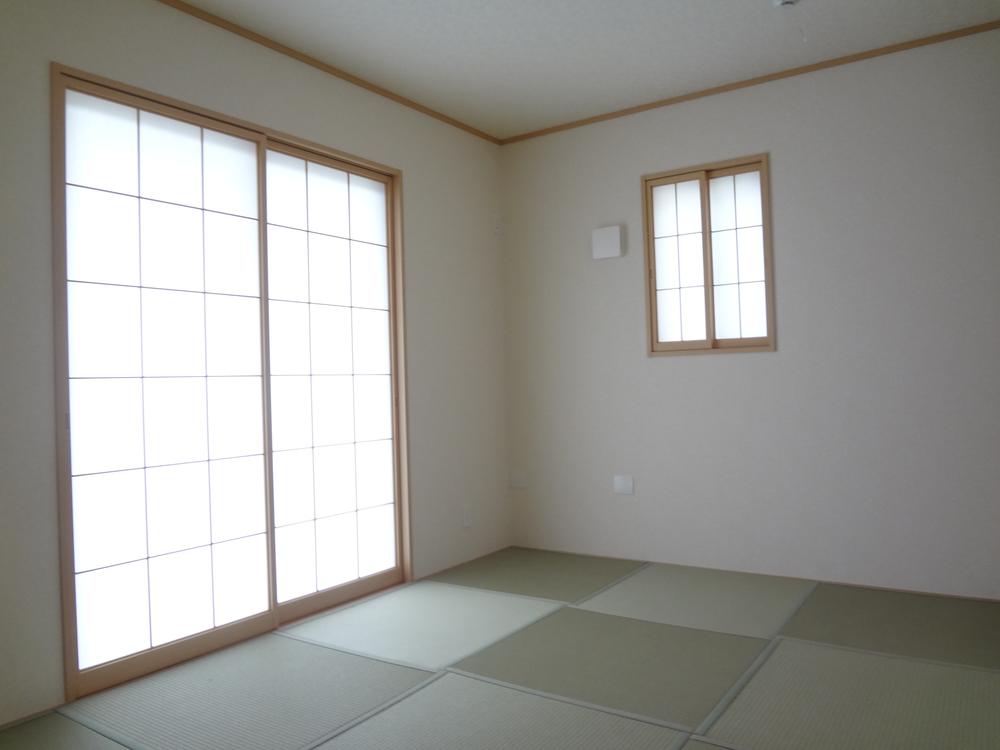 Japanese-style construction example photo
和室施工例写真
Receipt収納 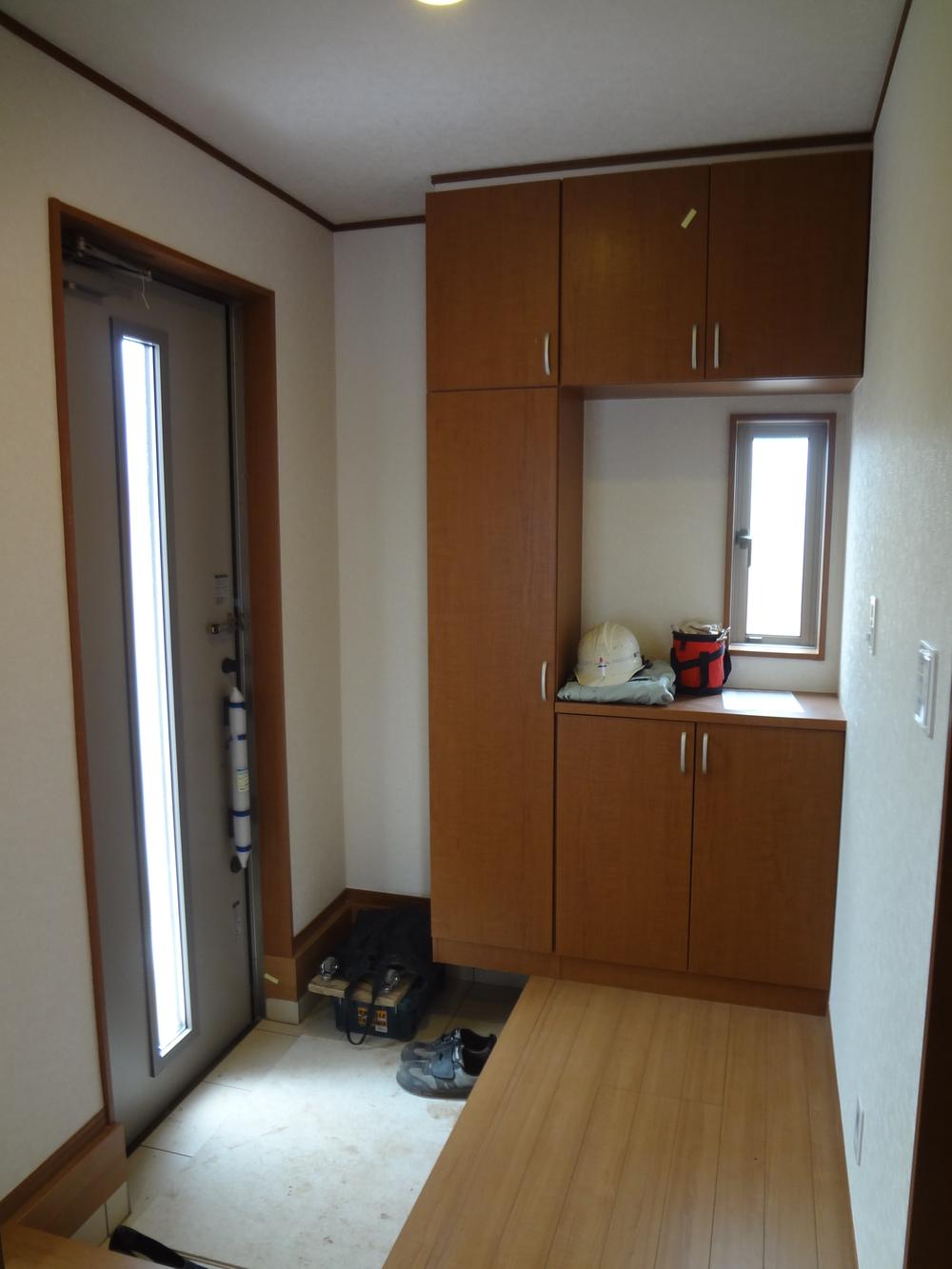 Entrance housing construction example photo
玄関収納施工例写真
Home centerホームセンター 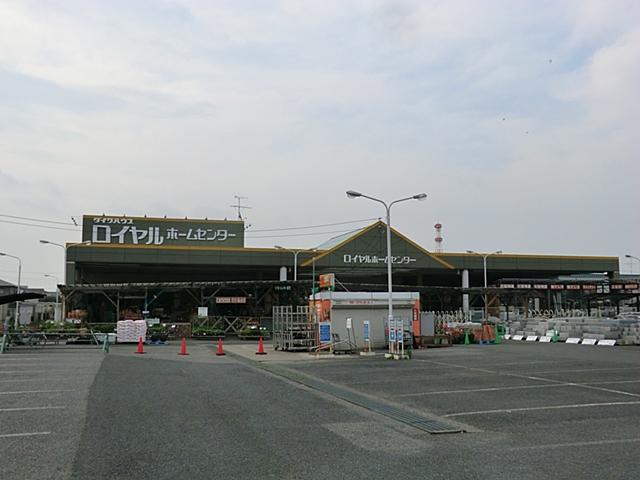 Royal Home Center 1071m until Tsuchiura shop
ロイヤルホームセンター土浦店まで1071m
Same specifications photos (Other introspection)同仕様写真(その他内観) 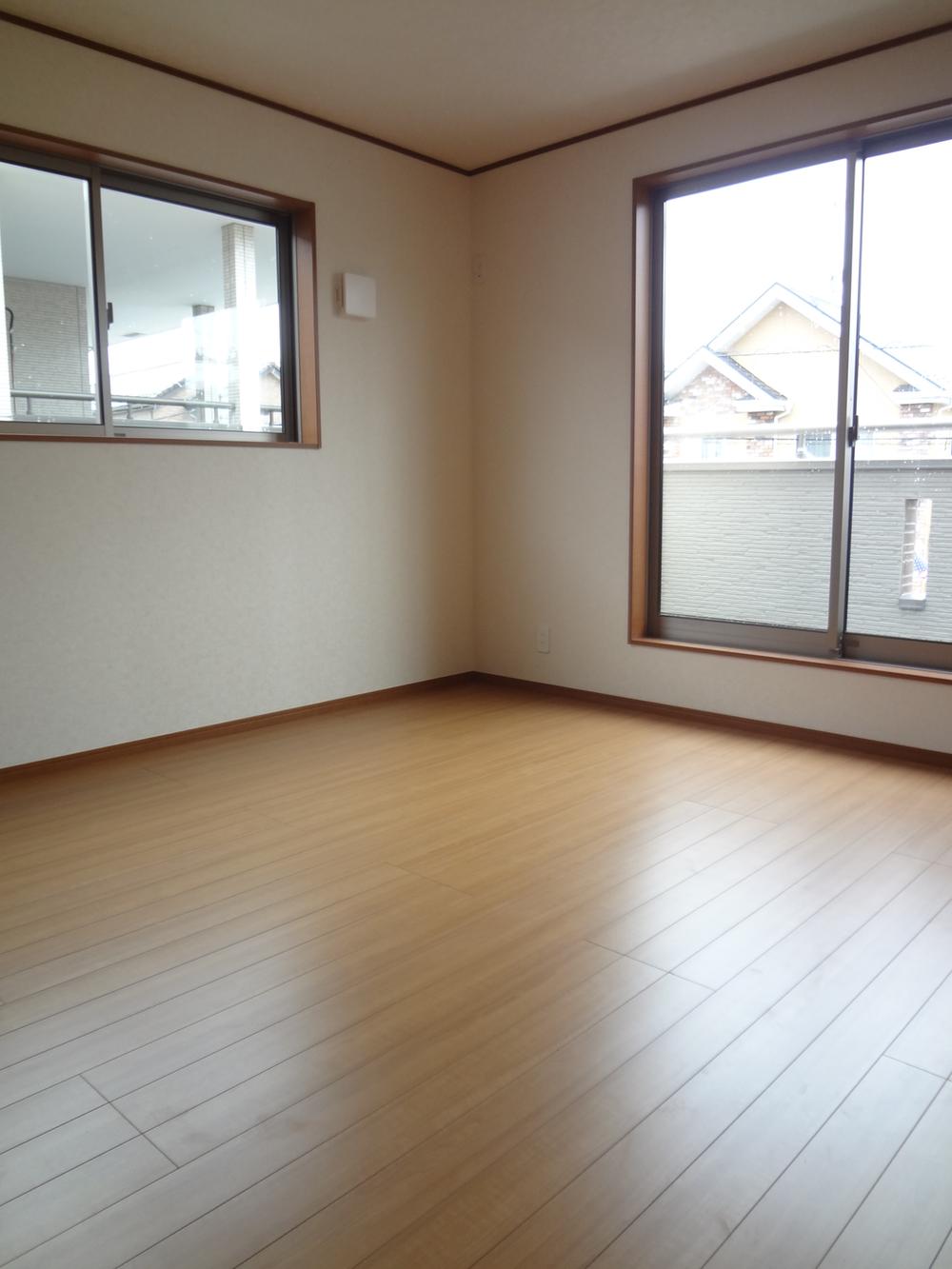 Western-style construction example photo
洋室施工例写真
Junior high school中学校 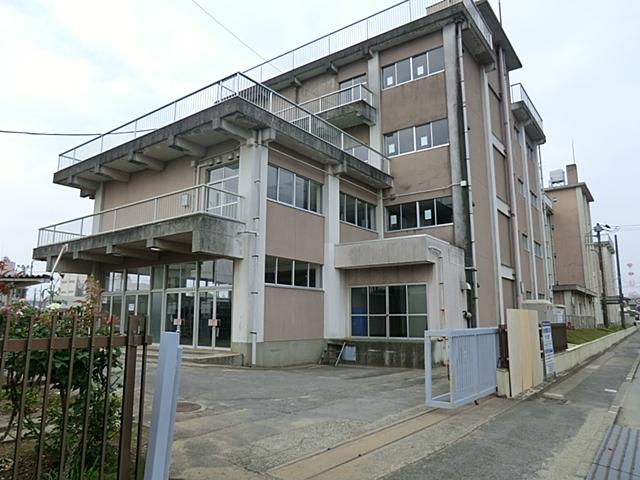 945m until Tsuchiura Municipal Tsuchiura first junior high school
土浦市立土浦第一中学校まで945m
Primary school小学校 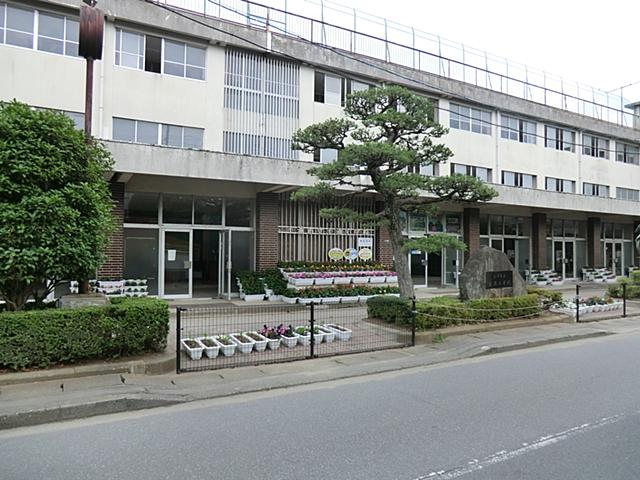 800m until Tsuchiura Municipal Tsuchiura Elementary School
土浦市立土浦小学校まで800m
Hospital病院 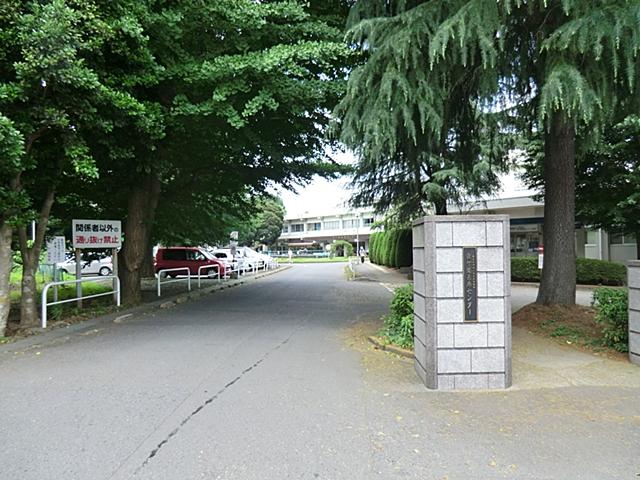 National Hospital Organization Kasumigaura 1340m to Medical Center
独立行政法人国立病院機構霞ヶ浦医療センターまで1340m
Government office役所 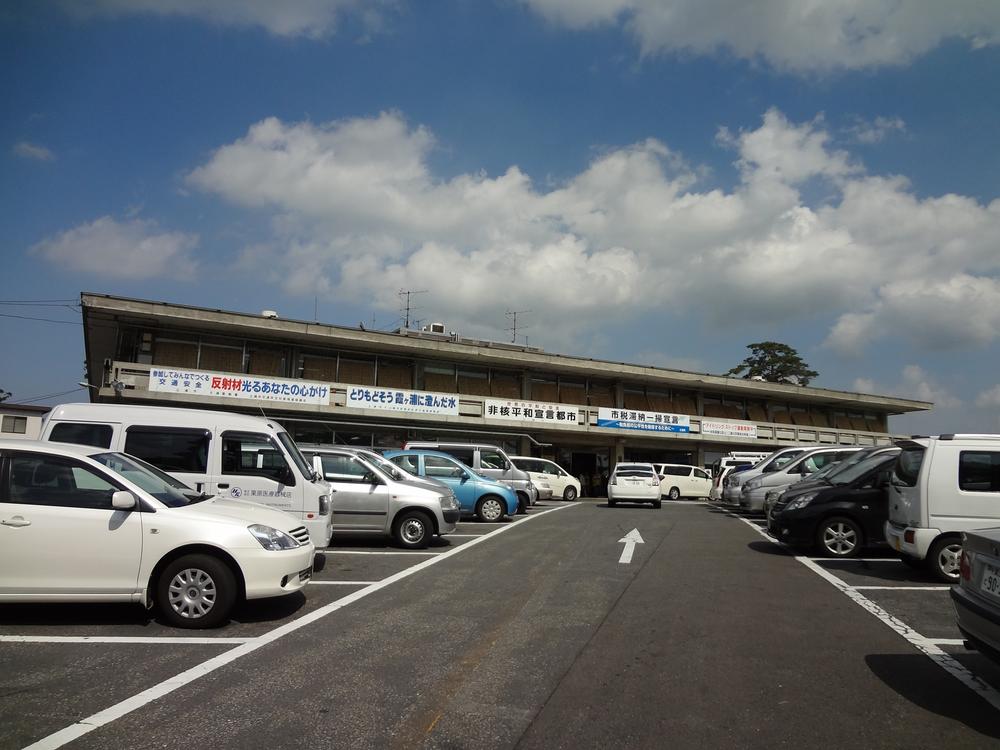 1266m until Tsuchiura City Hall
土浦市役所まで1266m
Location
|



















