New Homes » Kansai » Ibaraki Prefecture » Tsukuba City
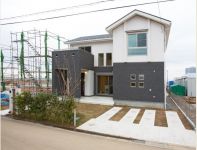 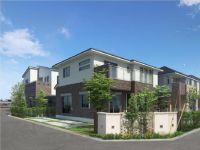
| | Tsukuba, Ibaraki Prefecture 茨城県つくば市 |
| Tsukuba Express "green" walk 7 minutes つくばエクスプレス「みどりの」歩7分 |
| Station near sale of the station 7-minute walk. 69 compartment large sale of. Town all year round comfortable external insulation construction method. Life convenience facilities are also close. From the sales price 31,900,000! ! 駅徒歩7分の駅近分譲。69区画の大型分譲。一年中快適な外断熱工法の街。生活利便施設も至近。販売価格3190万から!! |
| ■ Thermos as of, Residence of external insulation construction method to keep the temperature difference between living in a constant. ■ Shut out the summer sun and winter cold ■ Shut out the dust and pollen ■ Cut the sound of about 30 db ■ Friendly energy-saving houses to households and the environment ■ After the move, Check professional attendant one month as a guide of each facility and joinery adjustment ■ Direct dialogue opinions and consultation with the President direct dial 110. ■ Implement the free renovation after 10 years or after 15 years. (Our designated place) ■魔法びんのごとく、住まいの温度差を一定に保つ外断熱工法の住まい。■夏の日差しや冬の冷気をシャットアウト■ホコリや花粉をシャットアウト■約30デシベルの音をカット■家計や環境にも優しい省エネ住宅■入居後、1ヶ月を目安に専門係員が各設備や建具調整のチェック■社長直通110番で意見や相談を直接対話。■10年後又は15年後の無料リフォームを実施。(当社指定箇所) |
Local guide map 現地案内図 | | Local guide map 現地案内図 | Features pickup 特徴ピックアップ | | Measures to conserve energy / Airtight high insulated houses / Pre-ground survey / Year Available / Parking two Allowed / LDK20 tatami mats or more / Land 50 square meters or more / Energy-saving water heaters / See the mountain / System kitchen / Bathroom Dryer / Yang per good / A quiet residential area / Around traffic fewer / Or more before road 6m / Japanese-style room / Shaping land / Washbasin with shower / Face-to-face kitchen / Toilet 2 places / Bathroom 1 tsubo or more / 2-story / South balcony / Warm water washing toilet seat / Nantei / The window in the bathroom / Atrium / TV monitor interphone / Leafy residential area / Mu front building / All living room flooring / Dish washing dryer / Walk-in closet / All room 6 tatami mats or more / Water filter / City gas / A large gap between the neighboring house / Maintained sidewalk / Flat terrain / Floor heating / Development subdivision in 省エネルギー対策 /高気密高断熱住宅 /地盤調査済 /年内入居可 /駐車2台可 /LDK20畳以上 /土地50坪以上 /省エネ給湯器 /山が見える /システムキッチン /浴室乾燥機 /陽当り良好 /閑静な住宅地 /周辺交通量少なめ /前道6m以上 /和室 /整形地 /シャワー付洗面台 /対面式キッチン /トイレ2ヶ所 /浴室1坪以上 /2階建 /南面バルコニー /温水洗浄便座 /南庭 /浴室に窓 /吹抜け /TVモニタ付インターホン /緑豊かな住宅地 /前面棟無 /全居室フローリング /食器洗乾燥機 /ウォークインクロゼット /全居室6畳以上 /浄水器 /都市ガス /隣家との間隔が大きい /整備された歩道 /平坦地 /床暖房 /開発分譲地内 | Event information イベント情報 | | Model House (please visitors to direct local) schedule / Published in the local model house published in モデルハウス(直接現地へご来場ください)日程/公開中現地モデルハウス公開中 | Property name 物件名 | | The center of the Luna TsukubaMidori "Kurumuterasu" ルナつくばみどりの中央「クルムテラス」 | Price 価格 | | 31,900,000 yen ~ 38,900,000 yen 3190万円 ~ 3890万円 | Floor plan 間取り | | 4LDK 4LDK | Units sold 販売戸数 | | 3 units 3戸 | Total units 総戸数 | | 69 units 69戸 | Land area 土地面積 | | 186.78 sq m ~ 191.74 sq m (measured) 186.78m2 ~ 191.74m2(実測) | Building area 建物面積 | | 112.63 sq m ~ 122.04 sq m (measured) 112.63m2 ~ 122.04m2(実測) | Completion date 完成時期(築年月) | | 2013 early November 2013年11月上旬 | Address 住所 | | Some of Tsukuba, Ibaraki Prefecture Shimokayamaru Kayamaru B-17-2 city blocks one screen area 茨城県つくば市下萱丸萱丸B-17-2街区1画地の一部他 | Traffic 交通 | | Tsukuba Express "green" walk 7 minutes つくばエクスプレス「みどりの」歩7分
| Related links 関連リンク | | [Related Sites of this company] 【この会社の関連サイト】 | Person in charge 担当者より | | [Regarding this property.] Site area is 180 sq m more than affluent town of. Of external insulation construction method house effortlessly comfortably spend on a single air conditioning, even, even on cold days. Free design compartment are also available. 【この物件について】敷地面積が180m2超のゆとりある街です。外断熱工法の家は寒い日でもでもエアコン1台で楽々快適に過ごせます。自由設計区画もご用意しています。 | Contact お問い合せ先 | | Foundation <center of Luna TsukubaMidori Kurumuterasu> Information Center TEL: 0120-67-1298 [Toll free] Please contact the "saw SUUMO (Sumo)" 創建<ルナつくばみどりの中央 クルムテラス>インフォメーションセンターTEL:0120-67-1298【通話料無料】「SUUMO(スーモ)を見た」と問い合わせください | Expenses 諸費用 | | Other expenses: cleaning and administrative expenses 500 yen / Month (planned) , Subdivision membership fee of 300 yen / Month (planned) その他諸費用:清掃管理費500円/月(予定) 、区会費300円/月(予定) | Building coverage, floor area ratio 建ぺい率・容積率 | | Building coverage: 40% volume ratio: 80% 建ぺい率:40%容積率:80% | Time residents 入居時期 | | Consultation 相談 | Land of the right form 土地の権利形態 | | Ownership 所有権 | Structure and method of construction 構造・工法 | | 2-story wooden 木造2階建て | Construction 施工 | | Co., Ltd. founded estate 株式会社創建地所 | Use district 用途地域 | | One low-rise 1種低層 | Land category 地目 | | Residential land 宅地 | Overview and notices その他概要・特記事項 | | Building confirmation number: No. 13UDI2T Ken 00097, Development total area: 15194.86 sq m , Car space (all houses minutes), Tokyo Electric Power Co., Public Water Supply, This sewage, City gas Setback 1.0M 建築確認番号:第13UDI2T建00097号、開発総面積:15194.86m2、カースペース(全戸分)、東京電力、公営水道、本下水、都市ガス 壁面後退1.0M | Company profile 会社概要 | | <Seller> Minister of Land, Infrastructure and Transport (2) No. 6848 (the company) Tokyo Metropolitan Building Lots and Buildings Transaction Business Association (Corporation) metropolitan area real estate Fair Trade Council member Co., Ltd. founded Tokyo Branch Yubinbango110-0005, Taito-ku, Tokyo Ueno 5-15-14 Okachimachi CY building the fourth floor <marketing alliance (agency)> Minister of Land, Infrastructure and Transport (2) Article <売主>国土交通大臣(2)第6848号(社)東京都宅地建物取引業協会会員 (公社)首都圏不動産公正取引協議会加盟株式会社創建東京支店〒110-0005 東京都台東区上野5-15-14 御徒町CYビル4階<販売提携(代理)>国土交通大臣(2)第7540号創建不動産販売株式会社東京支店〒110-0005 東京都台東区上野5-15-14 御徒町CYビル4階 |
Local appearance photo現地外観写真 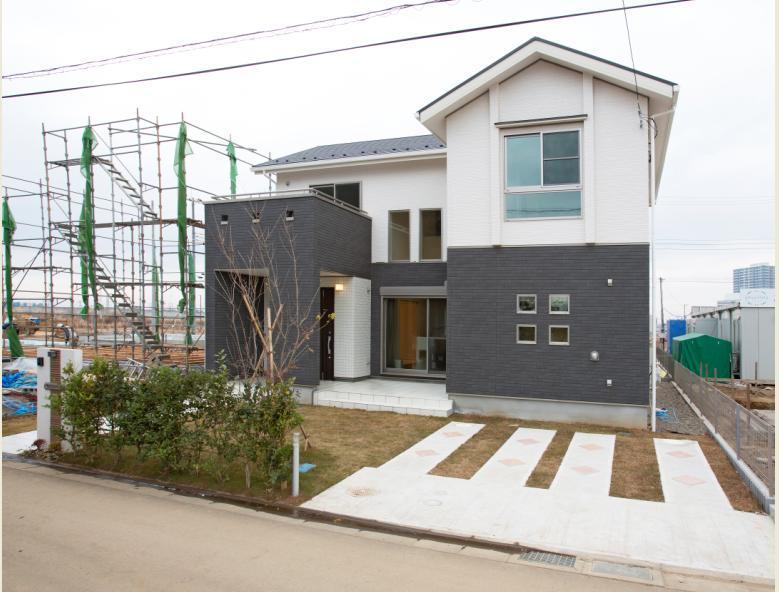 Local (12 May 2013) Shooting
現地(2013年12月)撮影
Rendering (appearance)完成予想図(外観) 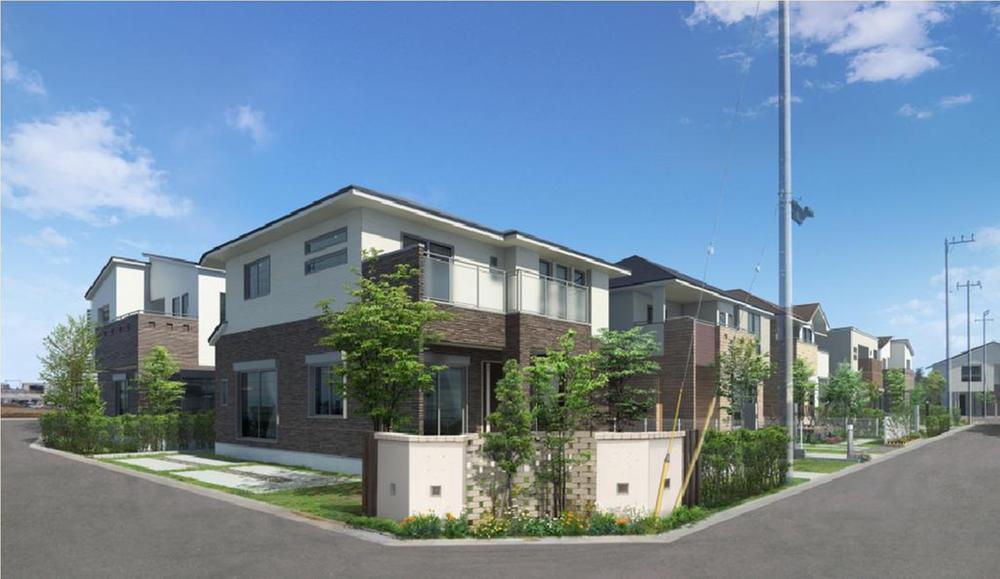 Row of houses on a street
街並
Livingリビング 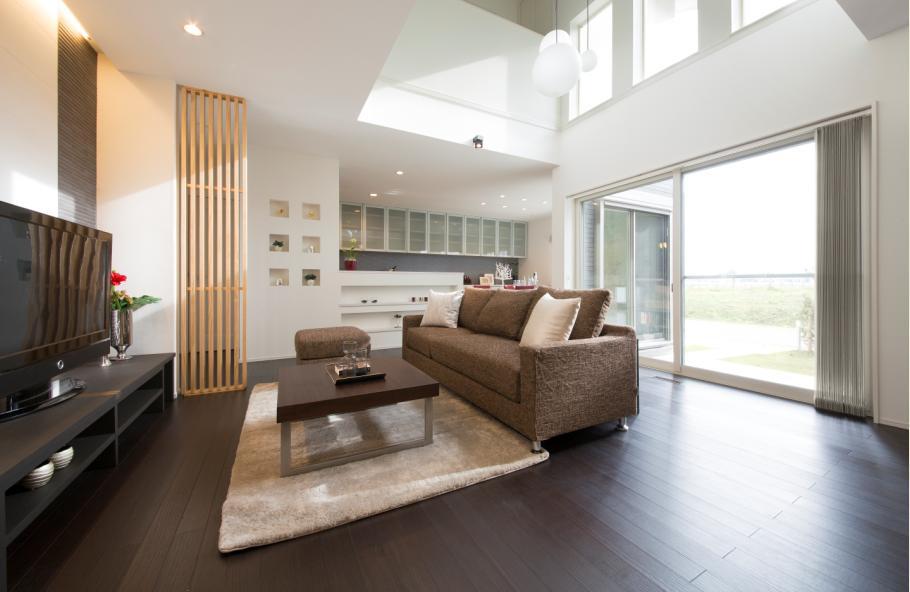 Bright atrium LDK
吹抜けで明るいLDK
Kitchenキッチン 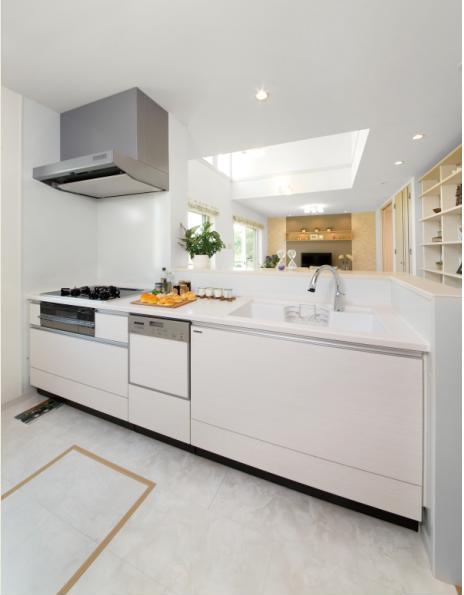 Nice kitchen the use is I (sale completed compartment)
使いがってのいいキッチン(分譲済区画)
Model house photoモデルハウス写真 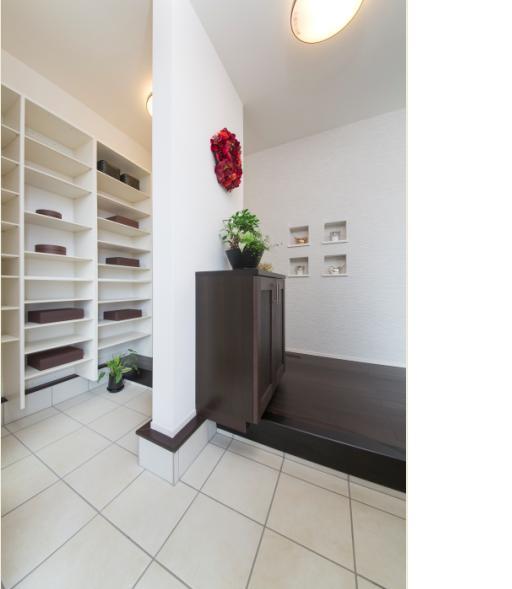 Entrance storage
玄関収納
Non-living roomリビング以外の居室 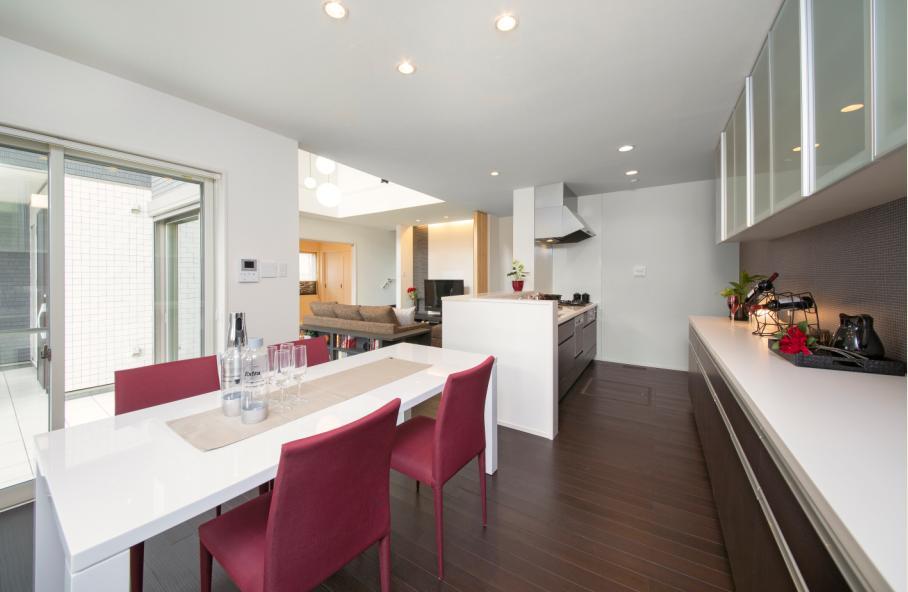 dining
ダイニング
Model house photoモデルハウス写真 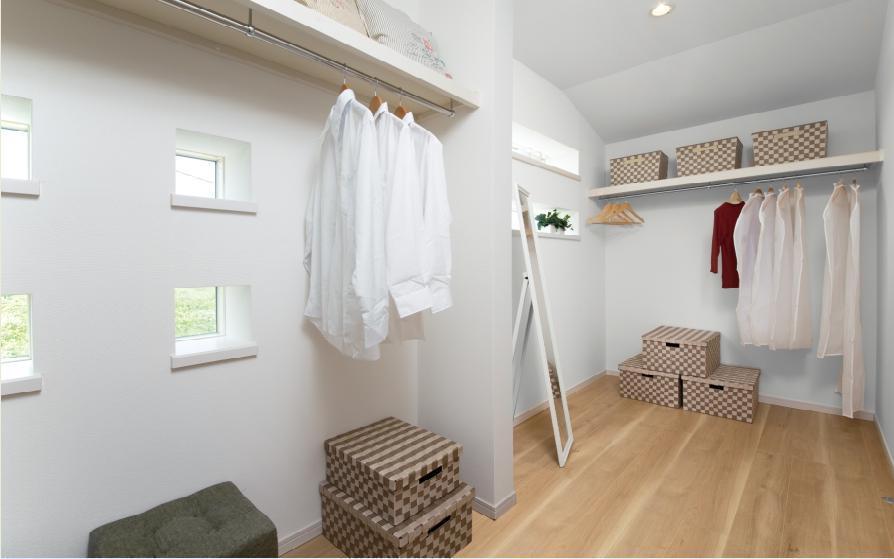 Walk-in closet (sale completed compartment)
ウォークインクローゼット(分譲済区画)
Station駅 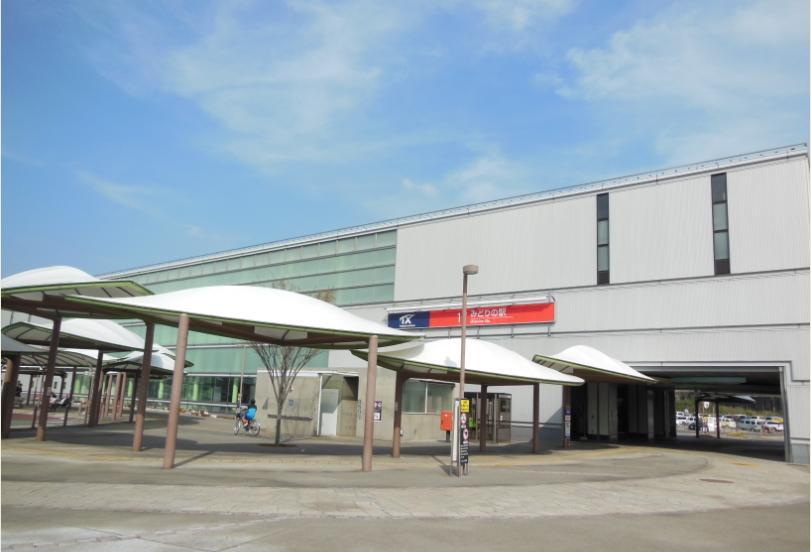 560m until Midorino Station
みどりの駅まで560m
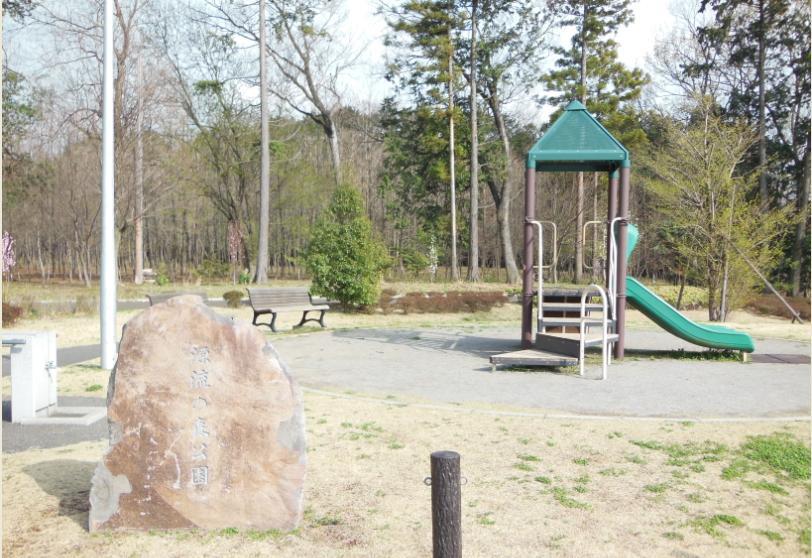 Headwaters of Forest Park
源流の森公園
Local appearance photo現地外観写真 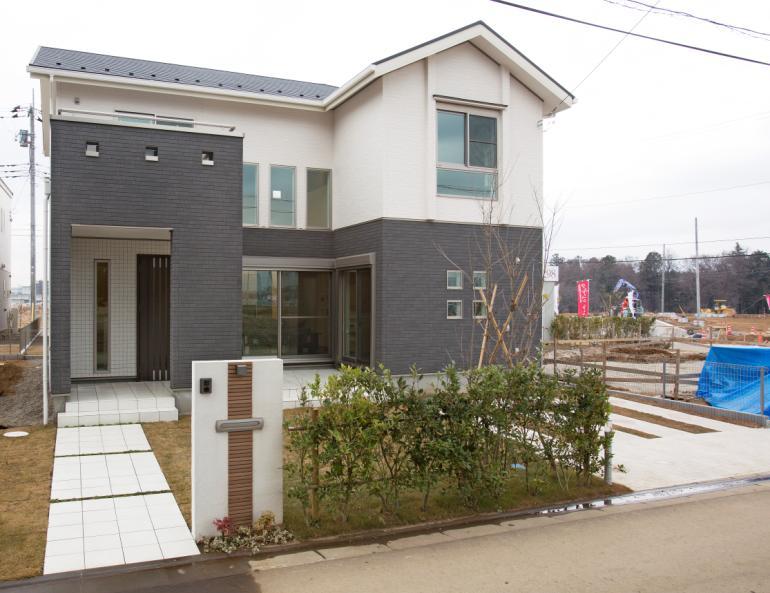 Simple and stylish appearance
シンプルでお洒落な外観
Bathroom浴室 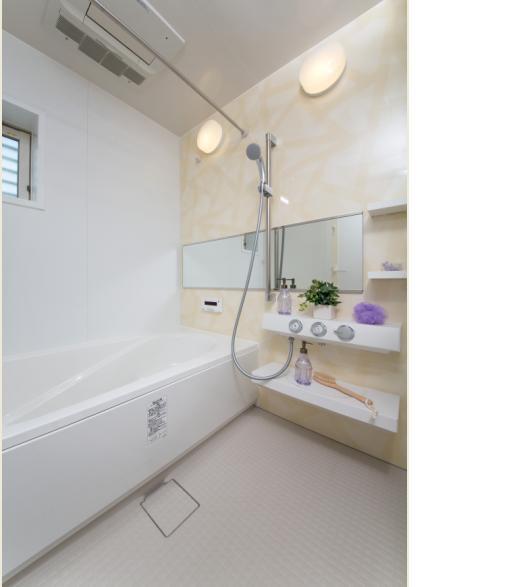 Bright bathroom (sale completed compartment)
明るい浴室(分譲済区画)
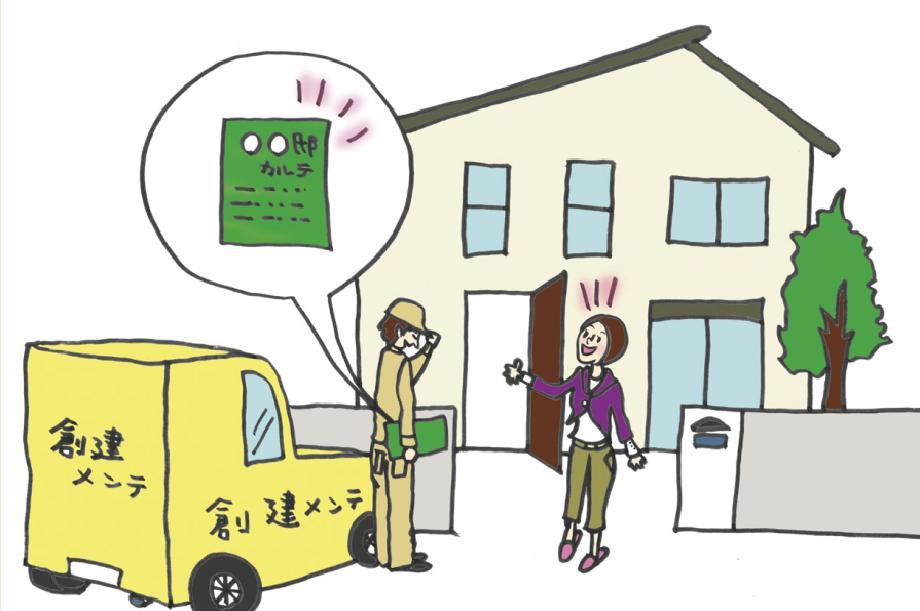 Construction ・ Construction method ・ specification
構造・工法・仕様
Construction ・ Construction method ・ specification構造・工法・仕様 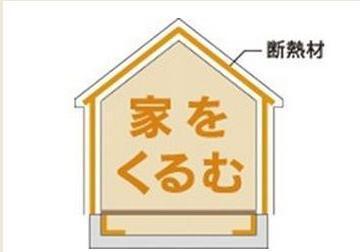 Kulm
クルム
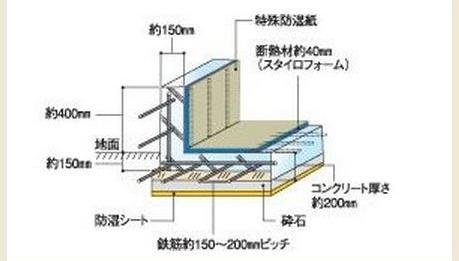 Construction ・ Construction method ・ specification
構造・工法・仕様
Other Equipmentその他設備 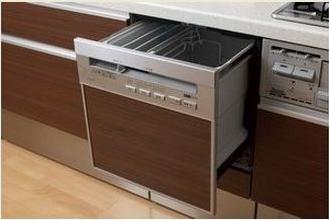 It is different from the real thing.
実物とは異なります。
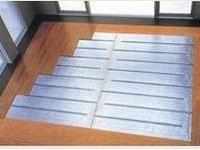 Other Equipment
その他設備
Floor plan間取り図 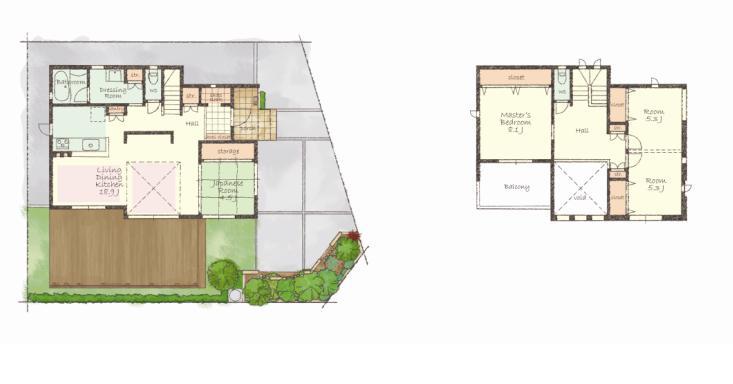 (No. 60 locations), Price 38,700,000 yen, 4LDK, Land area 191.74 sq m , Building area 117.26 sq m
(60号地)、価格3870万円、4LDK、土地面積191.74m2、建物面積117.26m2
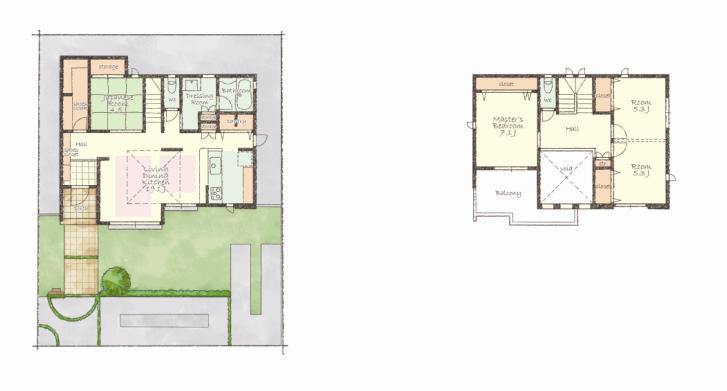 (No. 62 locations), Price 35,900,000 yen, 4LDK, Land area 186.86 sq m , Building area 112.63 sq m
(62号地)、価格3590万円、4LDK、土地面積186.86m2、建物面積112.63m2
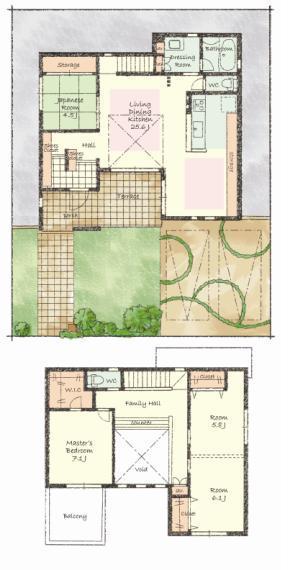 Local (12 May 2013) Shooting
現地(2013年12月)撮影
Park公園 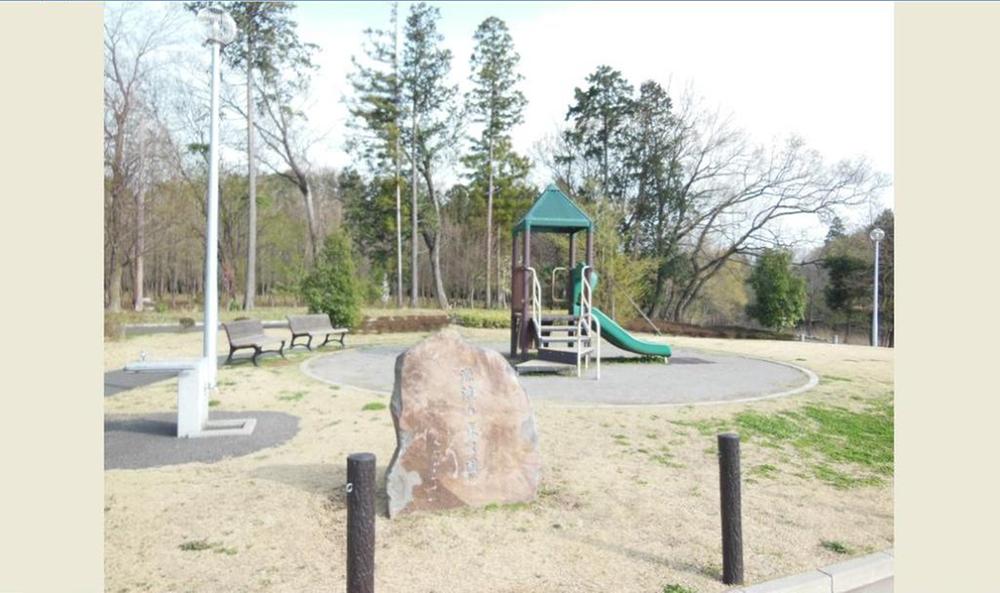 400m up to the headwaters of the forest park
源流の森公園まで400m
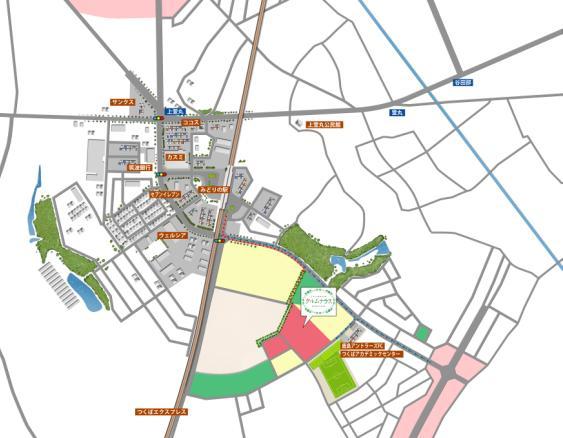 Local guide map
現地案内図
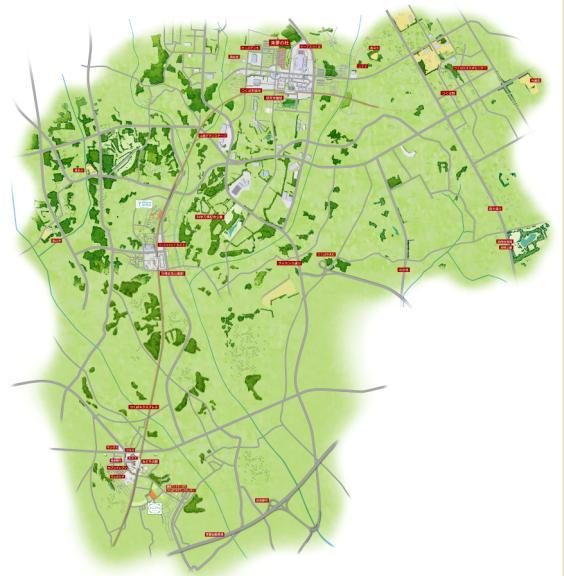 Local guide map
現地案内図
You will receive this brochureこんなパンフレットが届きます 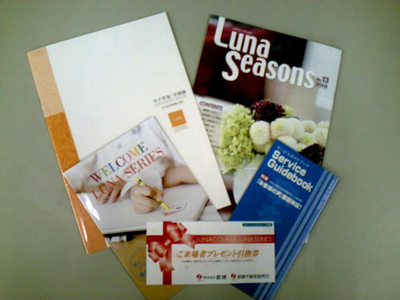 You will receive a listing of the concept and a detailed floor plan plan. Now Request!
物件のコンセプトや詳細な間取りプランが届きます。今すぐ資料請求!
Location
|
























