New Homes » Kansai » Ibaraki Prefecture » Tsukuba City
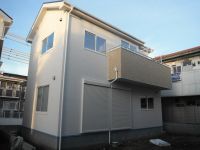 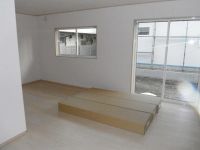
| | Tsukuba, Ibaraki Prefecture 茨城県つくば市 |
| Tsukuba Express "Tsukuba" walk 35 minutes つくばエクスプレス「つくば」歩35分 |
| Counter Kitchen ・ Parking spaces 3 cars カウンターキッチン・駐車スペース3台分 |
| Corresponding to the flat-35S, Pre-ground survey, Year Available, Parking three or more possible, Land 50 square meters or more, It is close to the city, Facing south, System kitchen, All room storage, LDK15 tatami mats or more, Or more before road 6m, Corner lotese-style room, Shaping land, Garden more than 10 square meters, garden, Washbasin with shower, Face-to-face kitchen, Toilet 2 places, Bathroom 1 tsubo or more, 2-story, South balcony, Double-glazing, Zenshitsuminami direction, Warm water washing toilet seat, Nantei, Underfloor Storage, The window in the bathroom, TV monitor interphone, All room 6 tatami mats or more, Water filter, City gas, Flat terrain, Readjustment land within フラット35Sに対応、地盤調査済、年内入居可、駐車3台以上可、土地50坪以上、市街地が近い、南向き、システムキッチン、全居室収納、LDK15畳以上、前道6m以上、角地、和室、整形地、庭10坪以上、庭、シャワー付洗面台、対面式キッチン、トイレ2ヶ所、浴室1坪以上、2階建、南面バルコニー、複層ガラス、全室南向き、温水洗浄便座、南庭、床下収納、浴室に窓、TVモニタ付インターホン、全居室6畳以上、浄水器、都市ガス、平坦地、区画整理地内 |
Features pickup 特徴ピックアップ | | Corresponding to the flat-35S / Pre-ground survey / Year Available / Parking three or more possible / Land 50 square meters or more / It is close to the city / Facing south / System kitchen / Bathroom Dryer / All room storage / LDK15 tatami mats or more / Or more before road 6m / Corner lot / Japanese-style room / Shaping land / Garden more than 10 square meters / garden / Washbasin with shower / Face-to-face kitchen / Toilet 2 places / Bathroom 1 tsubo or more / 2-story / South balcony / Double-glazing / Zenshitsuminami direction / Warm water washing toilet seat / Nantei / Underfloor Storage / The window in the bathroom / TV monitor interphone / All room 6 tatami mats or more / Water filter / City gas / Flat terrain / Readjustment land within フラット35Sに対応 /地盤調査済 /年内入居可 /駐車3台以上可 /土地50坪以上 /市街地が近い /南向き /システムキッチン /浴室乾燥機 /全居室収納 /LDK15畳以上 /前道6m以上 /角地 /和室 /整形地 /庭10坪以上 /庭 /シャワー付洗面台 /対面式キッチン /トイレ2ヶ所 /浴室1坪以上 /2階建 /南面バルコニー /複層ガラス /全室南向き /温水洗浄便座 /南庭 /床下収納 /浴室に窓 /TVモニタ付インターホン /全居室6畳以上 /浄水器 /都市ガス /平坦地 /区画整理地内 | Event information イベント情報 | | Open House (Please be sure to ask in advance) schedule / Every Saturday, Sunday and public holidays time / 10:00 ~ 19:00 You can preview so please feel free to visit us. Complete sales meeting will be held from the beginning of the year 4 days. オープンハウス(事前に必ずお問い合わせください)日程/毎週土日祝時間/10:00 ~ 19:00内覧できますのでお気軽にお立ち寄りください。年明け4日より完成販売会開催致します。 | Property name 物件名 | | Libre Garden Tsukuba ・ Kasuga second term リーブルガーデンつくば・春日2期 | Price 価格 | | 32,800,000 yen ~ 35,800,000 yen 3280万円 ~ 3580万円 | Floor plan 間取り | | 4LDK 4LDK | Units sold 販売戸数 | | 4 units 4戸 | Total units 総戸数 | | 4 units 4戸 | Land area 土地面積 | | 184.93 sq m ~ 256.86 sq m (measured) 184.93m2 ~ 256.86m2(実測) | Building area 建物面積 | | 104.33 sq m ~ 105.58 sq m 104.33m2 ~ 105.58m2 | Driveway burden-road 私道負担・道路 | | Road width: 9m ・ 6m, Asphaltic pavement 道路幅:9m・6m、アスファルト舗装 | Completion date 完成時期(築年月) | | 2013 mid-December 2013年12月中旬 | Address 住所 | | Tsukuba, Ibaraki Prefecture Kasuga 4-18-1, 茨城県つくば市春日4-18-1、他 | Traffic 交通 | | Tsukuba Express "Tsukuba" walk 35 minutes
Tsukuba Express "Research School" walk 42 minutes つくばエクスプレス「つくば」歩35分
つくばエクスプレス「研究学園」歩42分
| Related links 関連リンク | | [Related Sites of this company] 【この会社の関連サイト】 | Person in charge 担当者より | | [Regarding this property.] You can preview. Complete sales meetings from the beginning of the year 4 days. 【この物件について】内覧できます。年明け4日から完成販売会開催。 | Contact お問い合せ先 | | TEL: 0120-207-783 [Toll free] Please contact the "saw SUUMO (Sumo)" TEL:0120-207-783【通話料無料】「SUUMO(スーモ)を見た」と問い合わせください | Building coverage, floor area ratio 建ぺい率・容積率 | | Kenpei rate: 60%, Volume ratio: 200% 建ペい率:60%、容積率:200% | Time residents 入居時期 | | Immediate available 即入居可 | Land of the right form 土地の権利形態 | | Ownership 所有権 | Structure and method of construction 構造・工法 | | Wooden 2-story (framing method) 木造2階建(軸組工法) | Use district 用途地域 | | One middle and high 1種中高 | Overview and notices その他概要・特記事項 | | Building confirmation number: first 13UDI1C Ken 01262 ~ The 13UDI1C Ken 01265 建築確認番号:第13UDI1C建01262 ~ 第13UDI1C建01265 | Company profile 会社概要 | | <Marketing alliance (agency)> Ibaraki Governor (2) No. 006607 (the company), Ibaraki Prefecture Building Lots and Buildings Transaction Business Association (Corporation) metropolitan area real estate Fair Trade Council member plus one-Estate Co., Ltd. Yubinbango300-1234 Ushiku, Ibaraki Prefecture center 5-20-3 Chokawa building first floor <販売提携(代理)>茨城県知事(2)第006607号(社)茨城県宅地建物取引業協会会員 (公社)首都圏不動産公正取引協議会加盟プラスワンエステート(株)〒300-1234 茨城県牛久市中央5-20-3 張替ビル1階 |
Local appearance photo現地外観写真 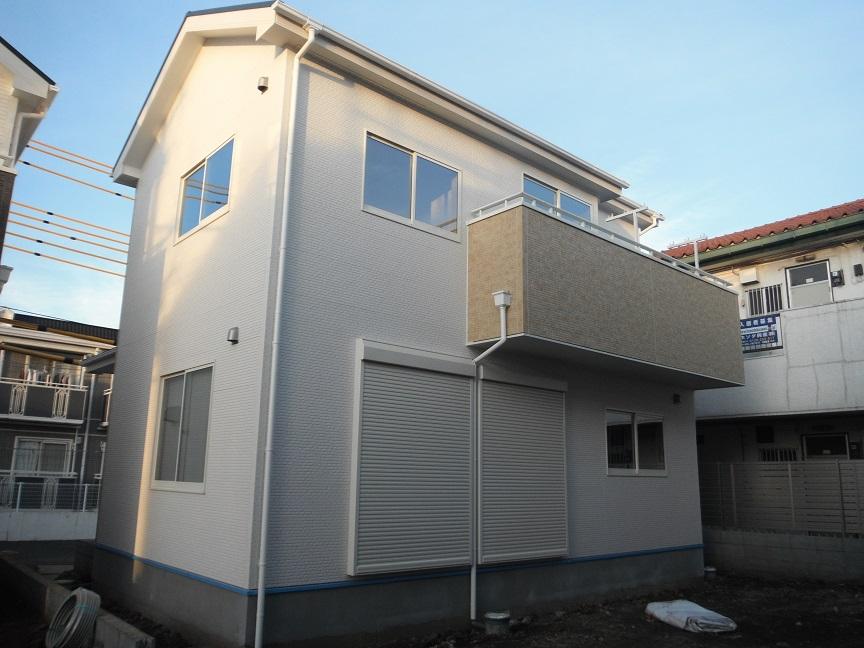 (Building 2)
(2号棟)
Otherその他 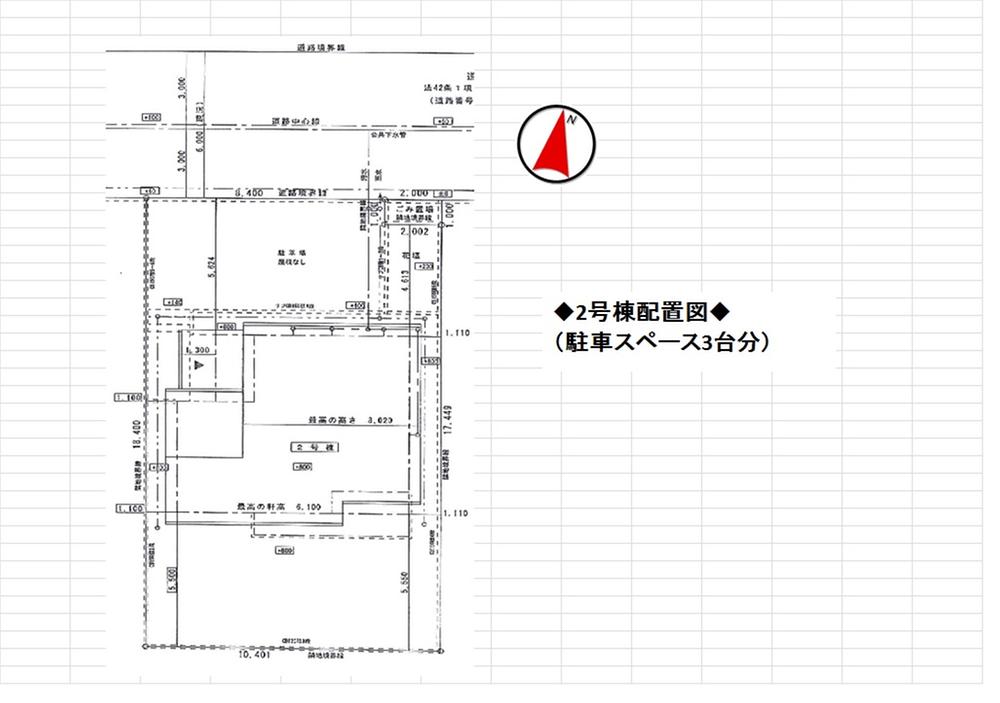 Building 2 layout drawing
2号棟配置図
Livingリビング 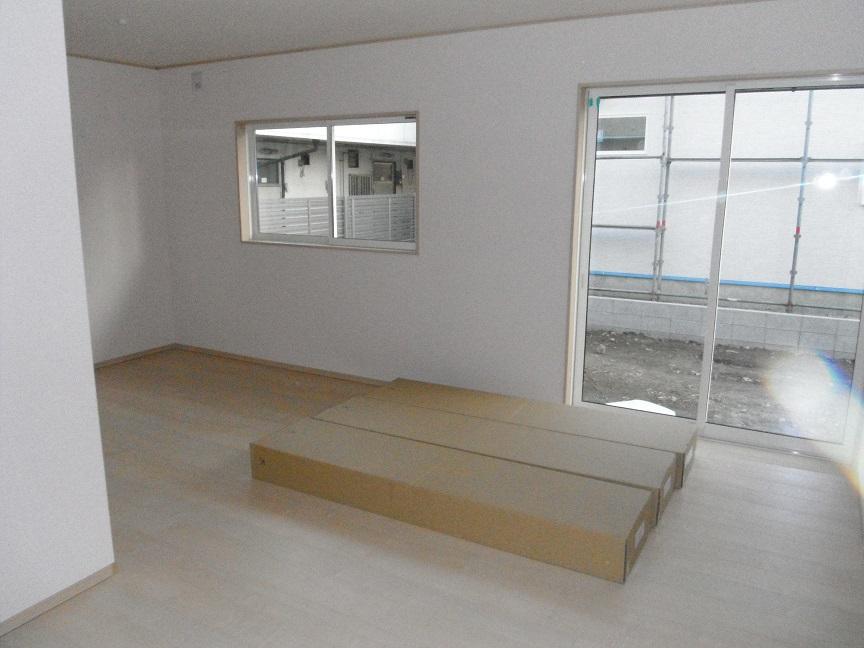 (Building 2)
(2号棟)
Floor plan間取り図 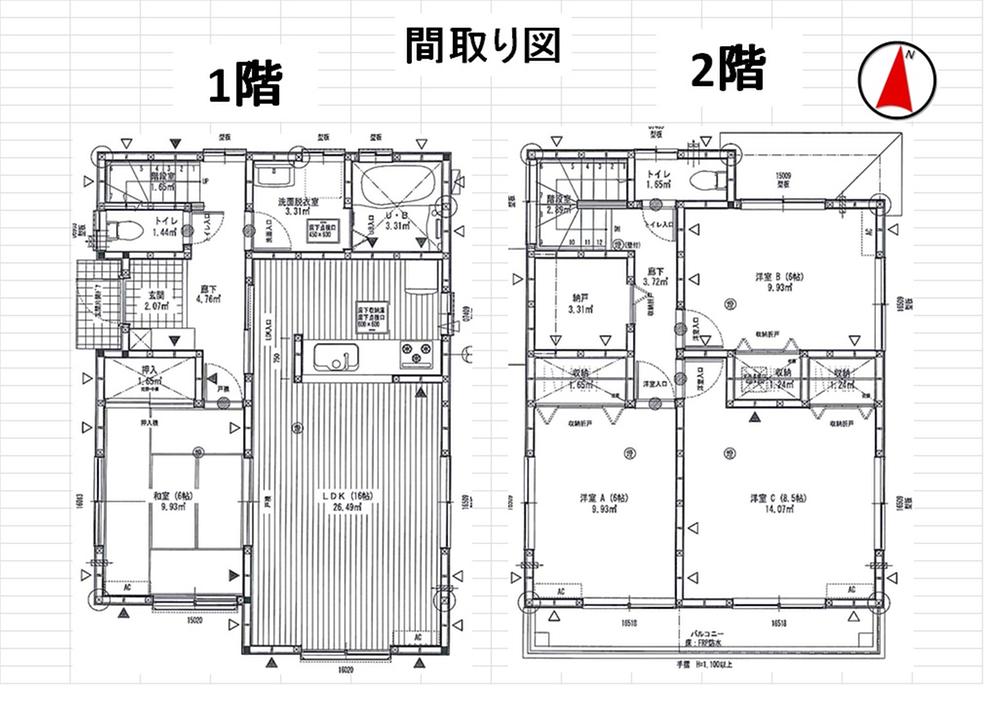 (1 Building), Price 35,800,000 yen, 4LDK, Land area 184.93 sq m , Building area 104.33 sq m
(1号棟)、価格3580万円、4LDK、土地面積184.93m2、建物面積104.33m2
Local appearance photo現地外観写真 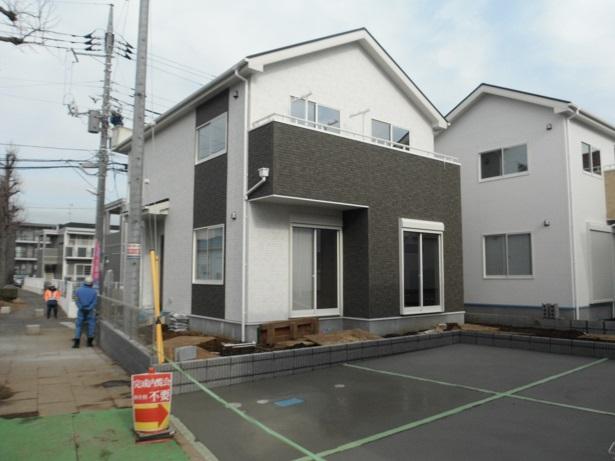 (1 Building)
(1号棟)
Kitchenキッチン 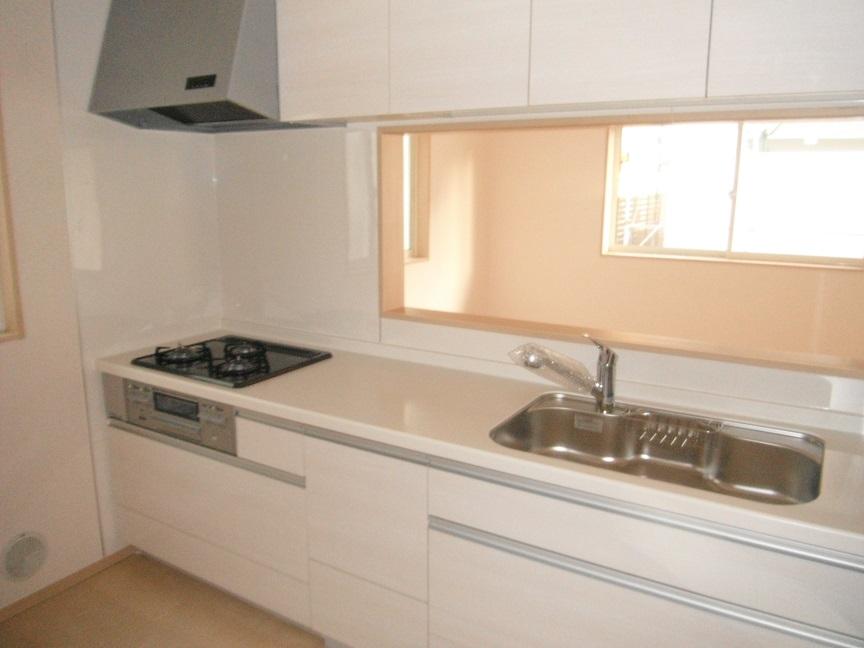 (Building 2)
(2号棟)
Non-living roomリビング以外の居室 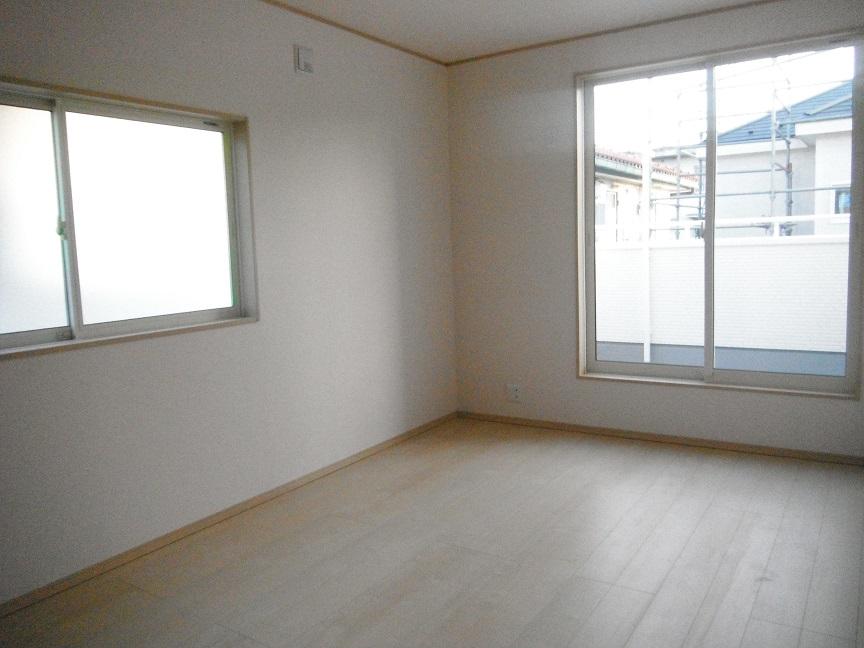 (Building 2) main bedroom
(2号棟)主寝室
Receipt収納 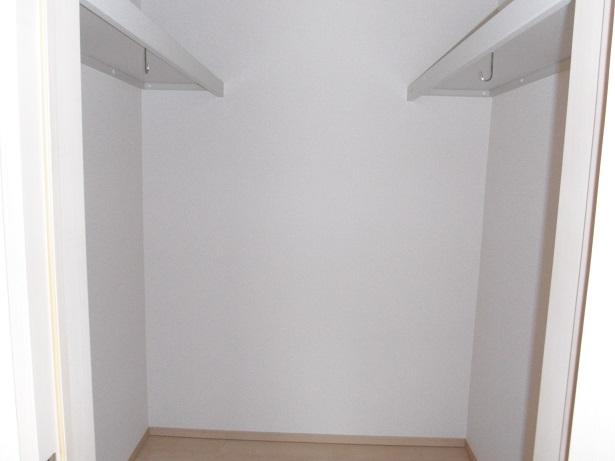 (Building 2) Wo - Quinn closet
(2号棟)ウォ-クインクローゼット
Construction ・ Construction method ・ specification構造・工法・仕様 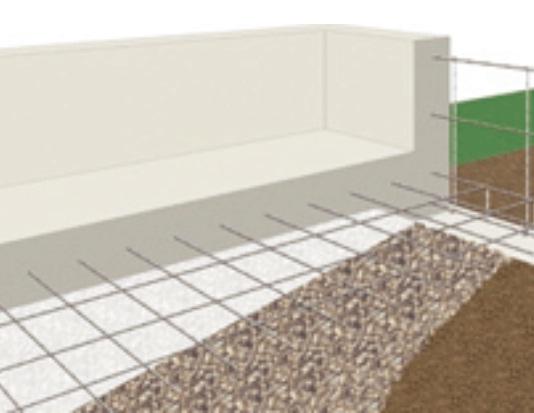 Standard adopted "rebar-filled concrete mat foundation" to the foundation in this property. The base portion is Haisuji the 13mm rebar in a grid pattern in 200mm pitch, It made by pouring concrete. Because solid foundation to cover the basis of the whole ground, It can be transmitted to the ground by dispersing a load of the building, It is possible to improve the durability and earthquake resistance against immobility subsidence. or, Because under the floor over the entire surface is concrete will also be moisture-proof measures.
当物件では基礎に「鉄筋入りコンクリートベタ基礎」を標準採用。ベース部分には13mmの鉄筋を200mmピッチで碁盤目状に配筋し、コンクリートを流し込んで造ります。ベタ基礎は地面全体を基礎で覆うため、建物の加重を分散して地面に伝えることができ、不動沈下に対する耐久性や耐震性を向上することができます。又、床下全面がコンクリートになるので防湿対策にもなります。
Other Equipmentその他設備 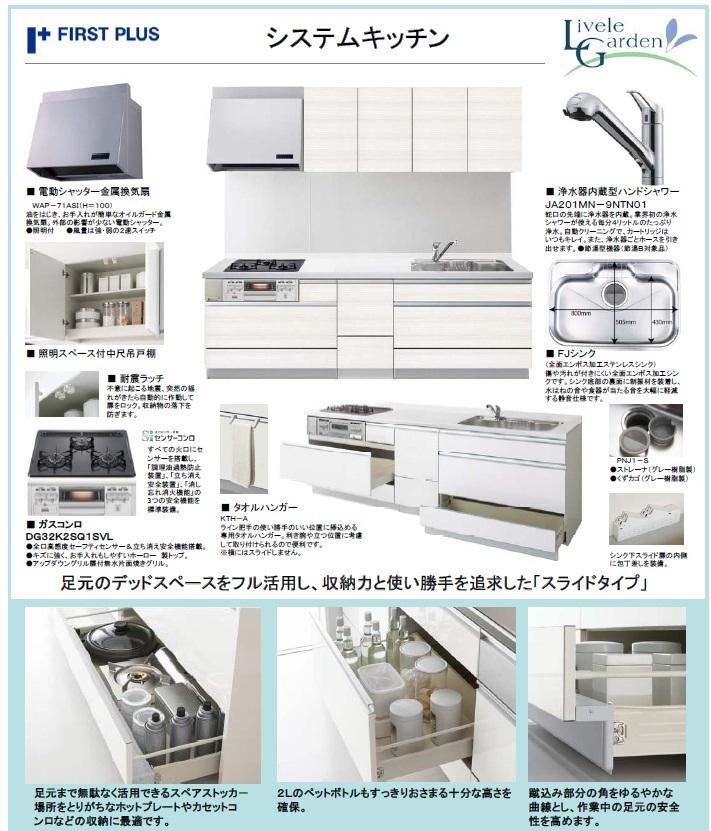 To take full advantage of the dead space of the feet, The pursuit of storage capacity and ease of use "slide type"
足元のデッドスペースをフル活用し、収納力と使い勝手を追求した「スライドタイプ」
Balconyバルコニー 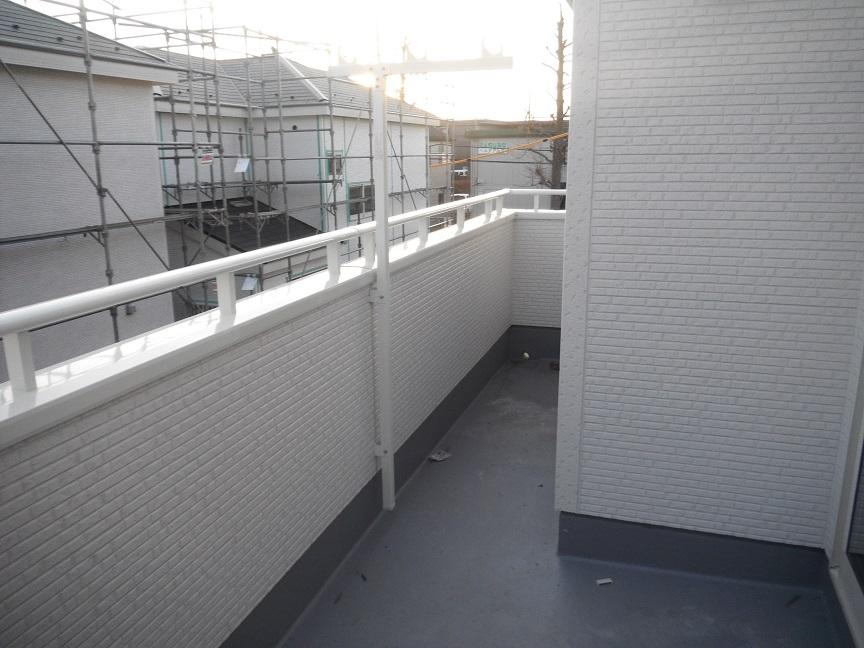 (Building 2)
(2号棟)
The entire compartment Figure全体区画図 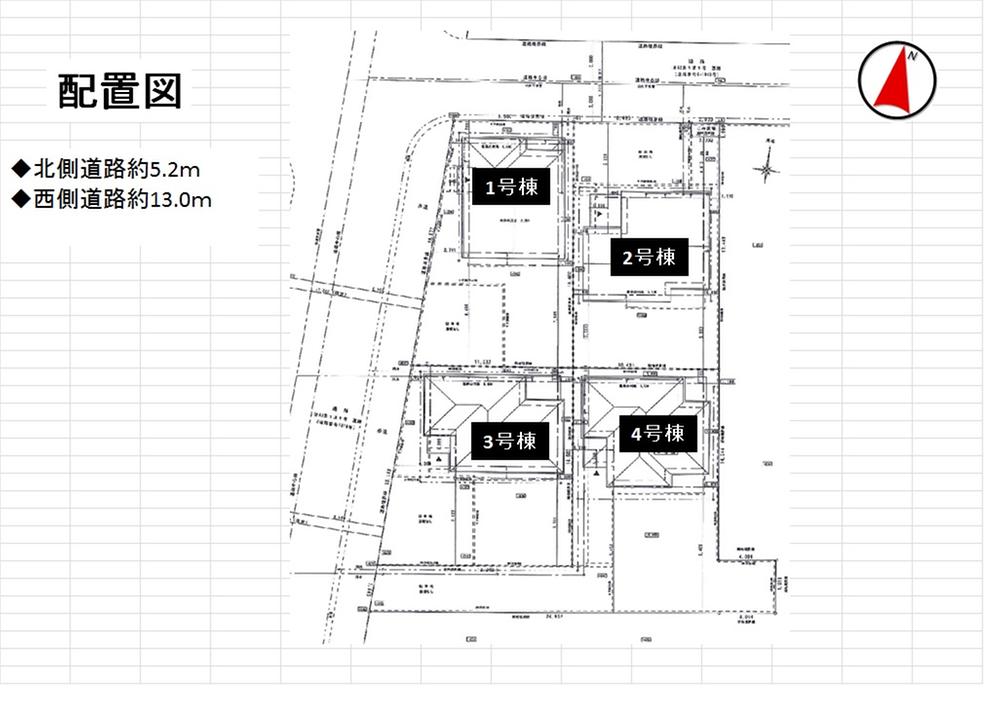 Subdivision Figure
区画割り図
Otherその他 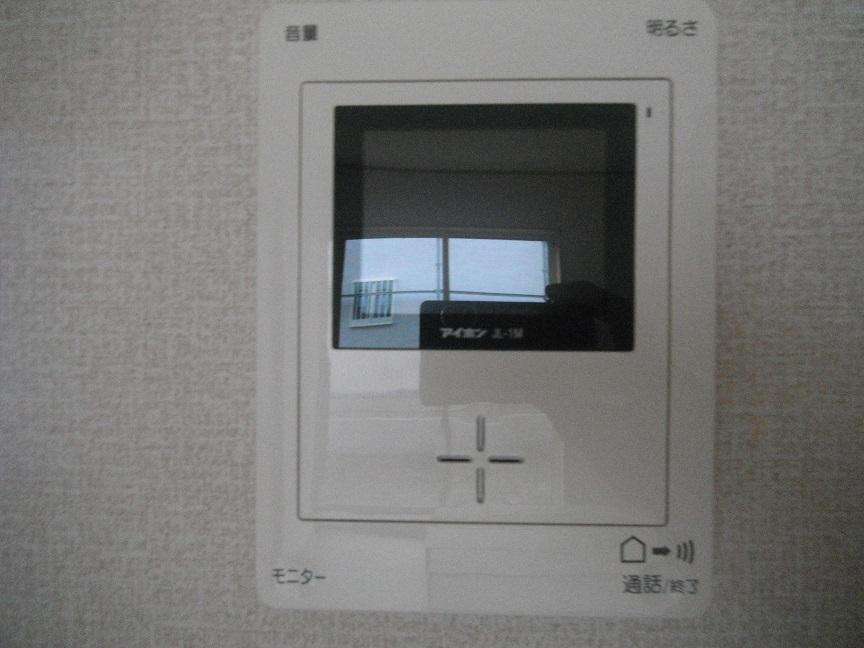 TV Intercom
TVインターフォン
Floor plan間取り図 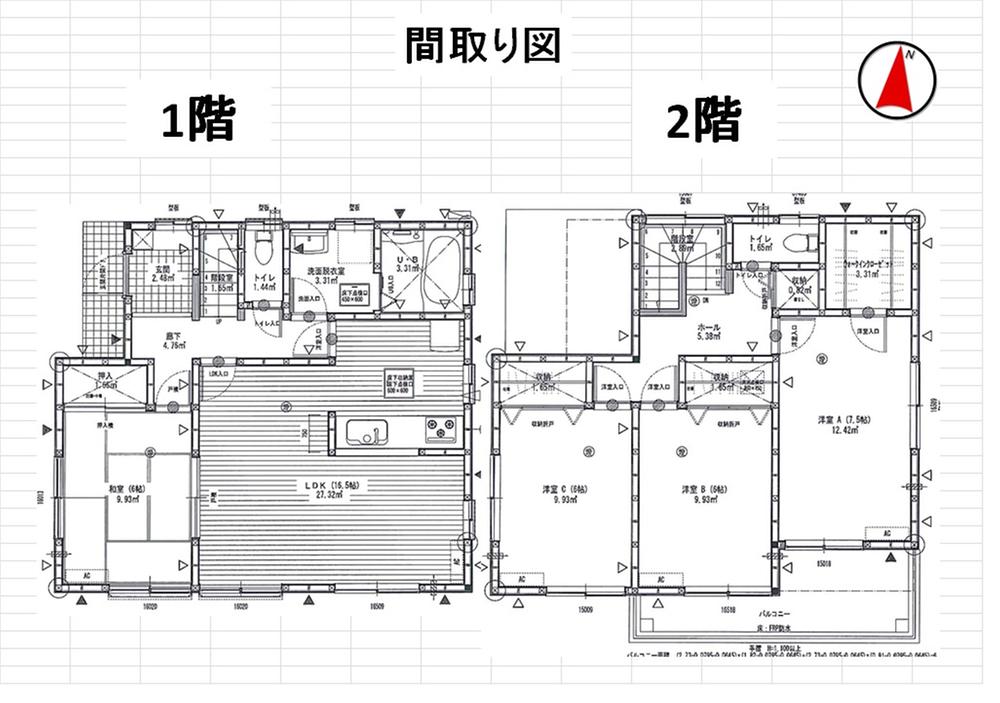 (Building 2), Price 32,800,000 yen, 4LDK, Land area 189.61 sq m , Building area 105.57 sq m
(2号棟)、価格3280万円、4LDK、土地面積189.61m2、建物面積105.57m2
Local appearance photo現地外観写真 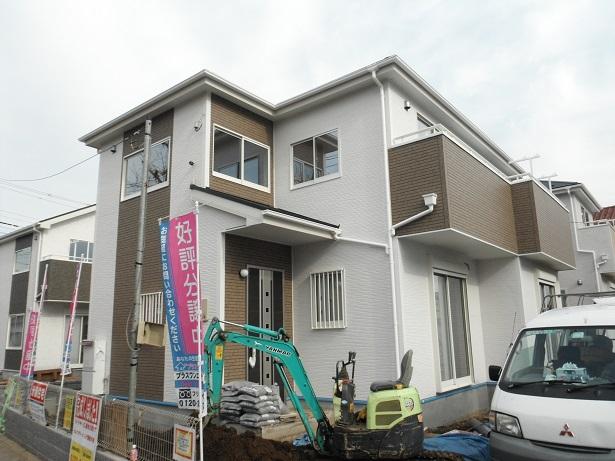 (3 Building)
(3号棟)
Construction ・ Construction method ・ specification構造・工法・仕様 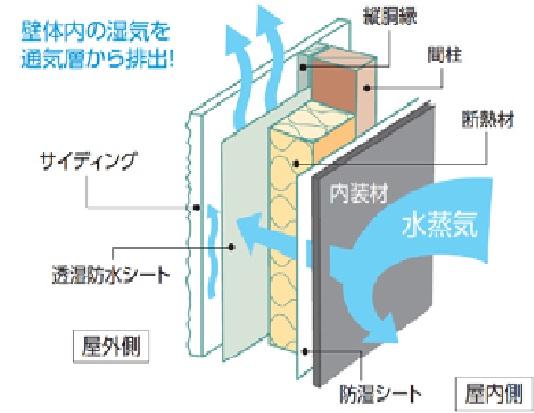 In this listing is, Using a ceramic system of siding on the outer wall finish,
当物件では、外壁仕上材に窯業系のサイディングを使用して、
Other Equipmentその他設備  ・ Spare stocker that can be utilized without waste to feet. ・ Ensuring a sufficient height 2L PET bottles also fit neat. ・ The corners of the kick crowded part as a gentle curve safe feet of working.
・足元まで無駄なく活用できるスペアストッカー。・2Lのペットボトルもすっきりおさまる十分な高さを確保。・蹴りこみ部分の角をゆるやかな曲線とし作業中の足元も安全。
Otherその他 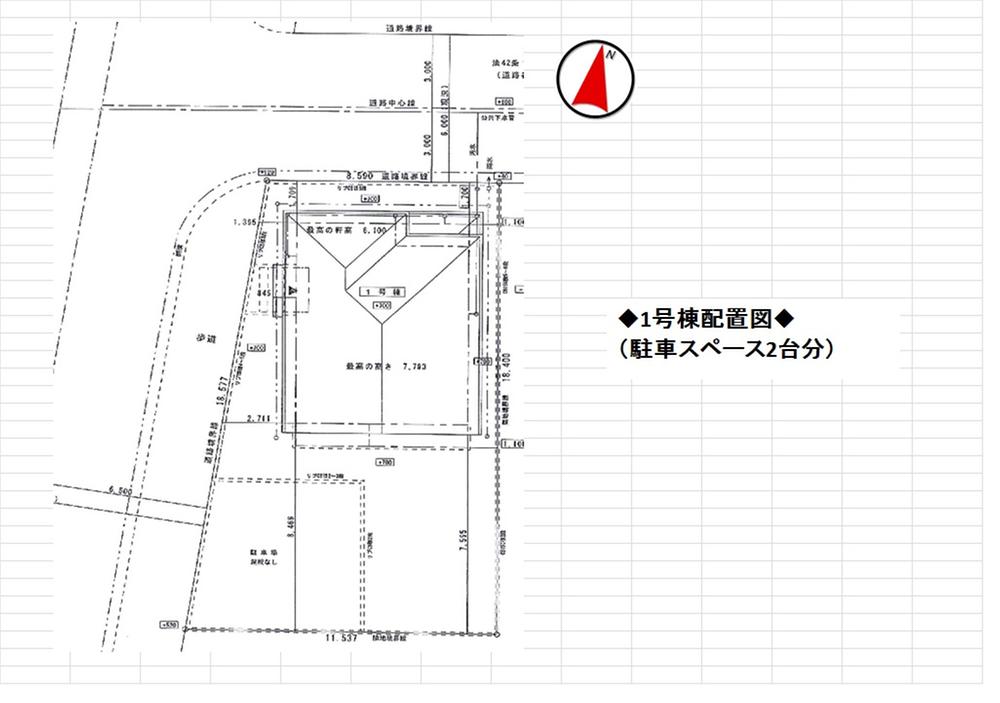 1 Building layout
1号棟配置図
Floor plan間取り図 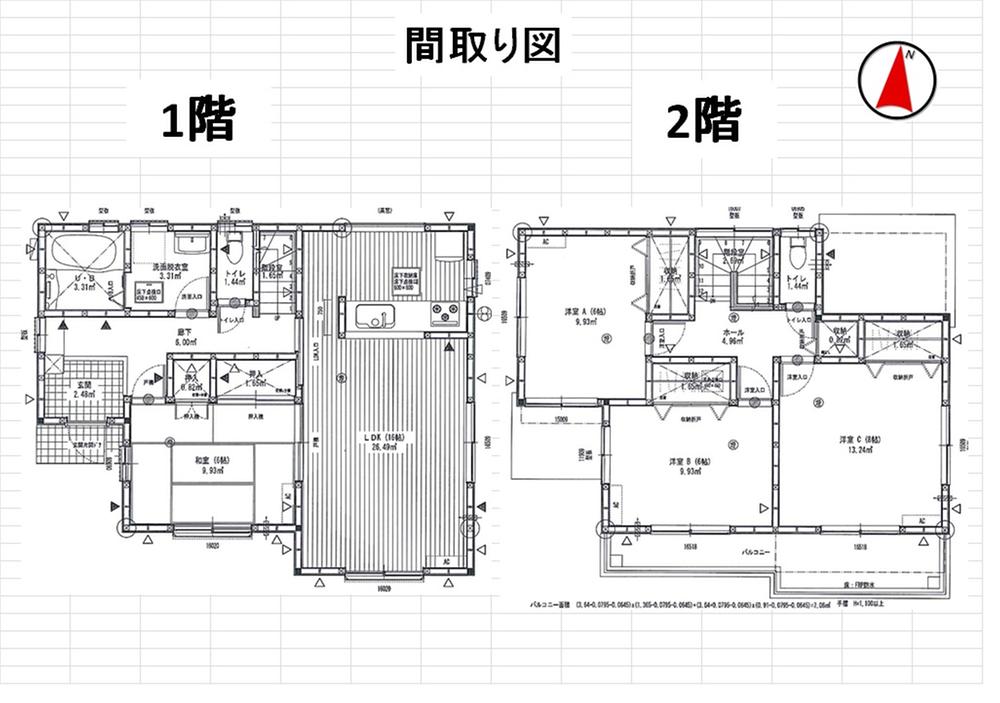 (3 Building), Price 35,800,000 yen, 4LDK, Land area 190.1 sq m , Building area 105.15 sq m
(3号棟)、価格3580万円、4LDK、土地面積190.1m2、建物面積105.15m2
Local appearance photo現地外観写真 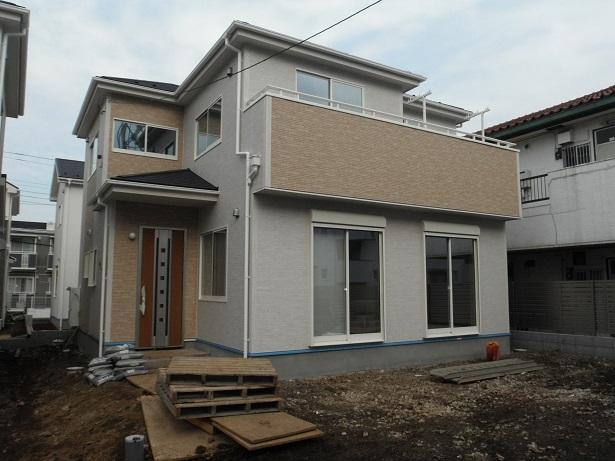 (4 Building)
(4号棟)
Construction ・ Construction method ・ specification構造・工法・仕様 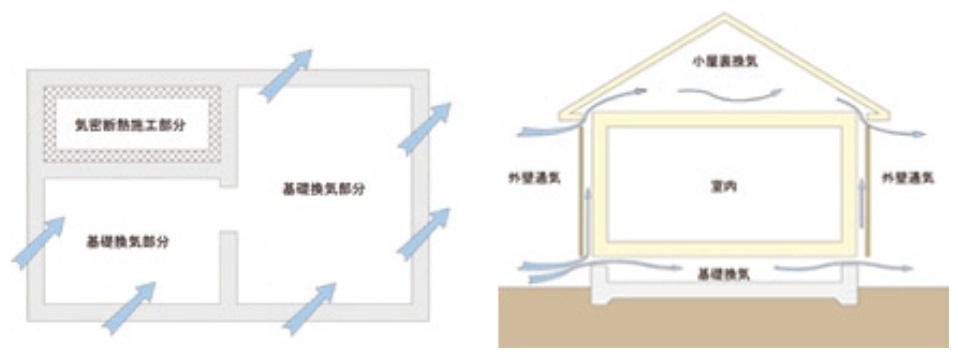 To prevent the deterioration of the building, It is important the elimination of under the floor of the moisture that causes corrosion of the structural part.
建物の劣化を防ぐには、構造部の腐食の原因となる床下の湿気の排除が重要です。
Floor plan間取り図 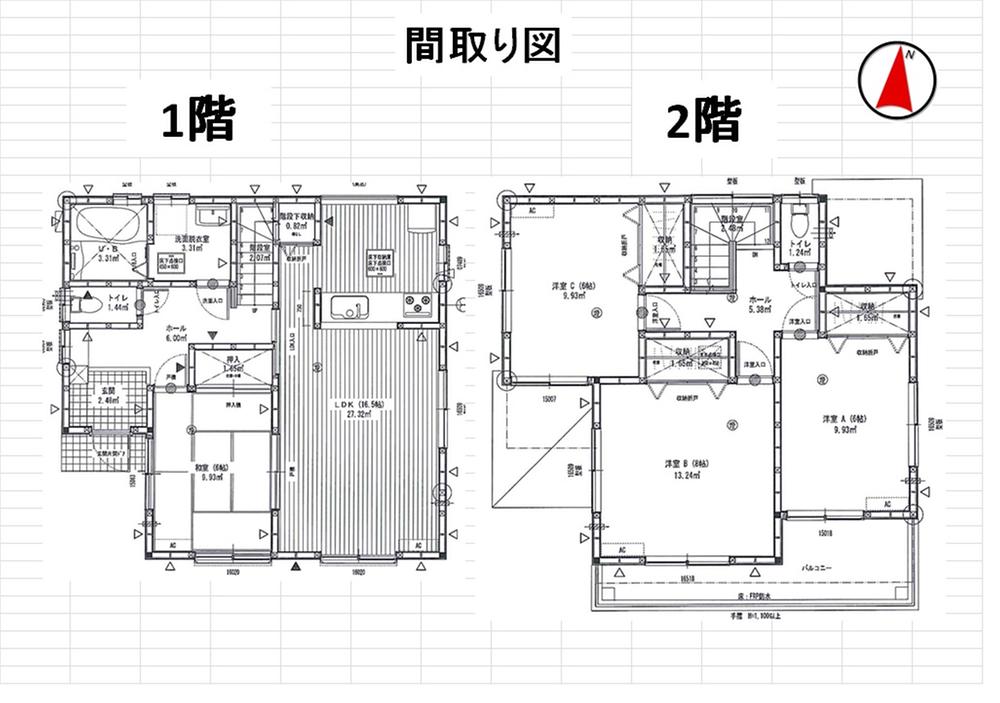 To take full advantage of the dead space of the feet, The pursuit of storage capacity and ease of use "slide type"
足元のデッドスペースをフル活用し、収納力と使い勝手を追求した「スライドタイプ」
Other Equipmentその他設備 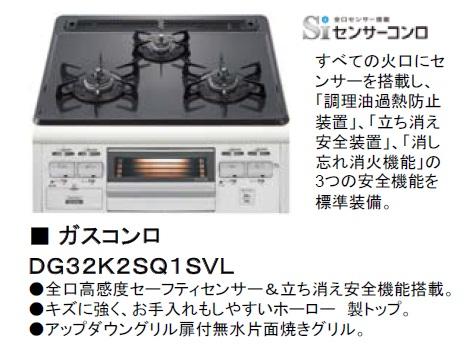 Sensor was mounted to the up-down grill door with anhydrous single-sided grill all of crater, "Cooking oil overheating prevention device", "Extinction safety device", Three of the safety function of the "forgetting to turn off fire function" has been standard equipment.
アップダウングリル扉付無水片面焼きグリルすべての火口にセンサーを搭載し、「調理油過熱防止装置」、「立ち消え安全装置」、「消し忘れ消火機能」の3つの安全機能を標準装備しています。
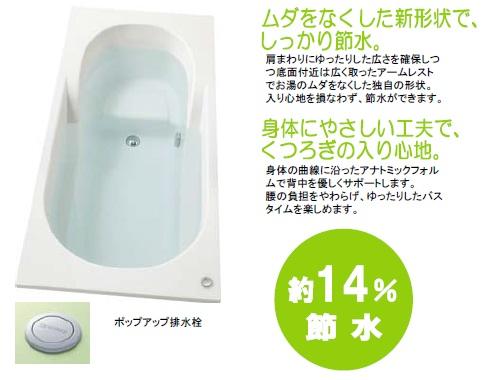 ・ Firm water-saving in the new shape that eliminates the waste. ・ In devising friendly body, Comfortable entering and relaxation. ・ Water-saving effect of about 14%.
・無駄をなくした新形状でしっかり節水。・身体にやさしい工夫で、くつろぎの入り心地。・節水効果約14%。
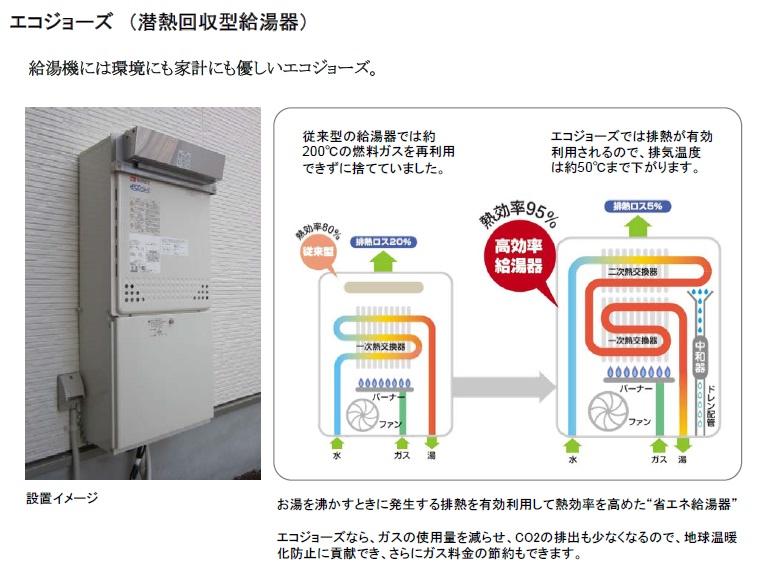 Enhance the thermal efficiency by effectively utilizing the waste heat that occurs when a boil water, If "energy-saving water heater" Eco Jaws, Herase the amount of gas, Since CO2 emissions also become less of, It can contribute to the prevention of global warming, In addition you can also save gas rates.
お湯を沸かすときに発生する排熱を有効利用して熱効率を高めた、“省エネ給湯器”エコジョーズなら、ガスの使用量を減らせ、CO2の排出も少なくなるので、地球温暖化防止に貢献でき、さらにガス料金の節約もできます。
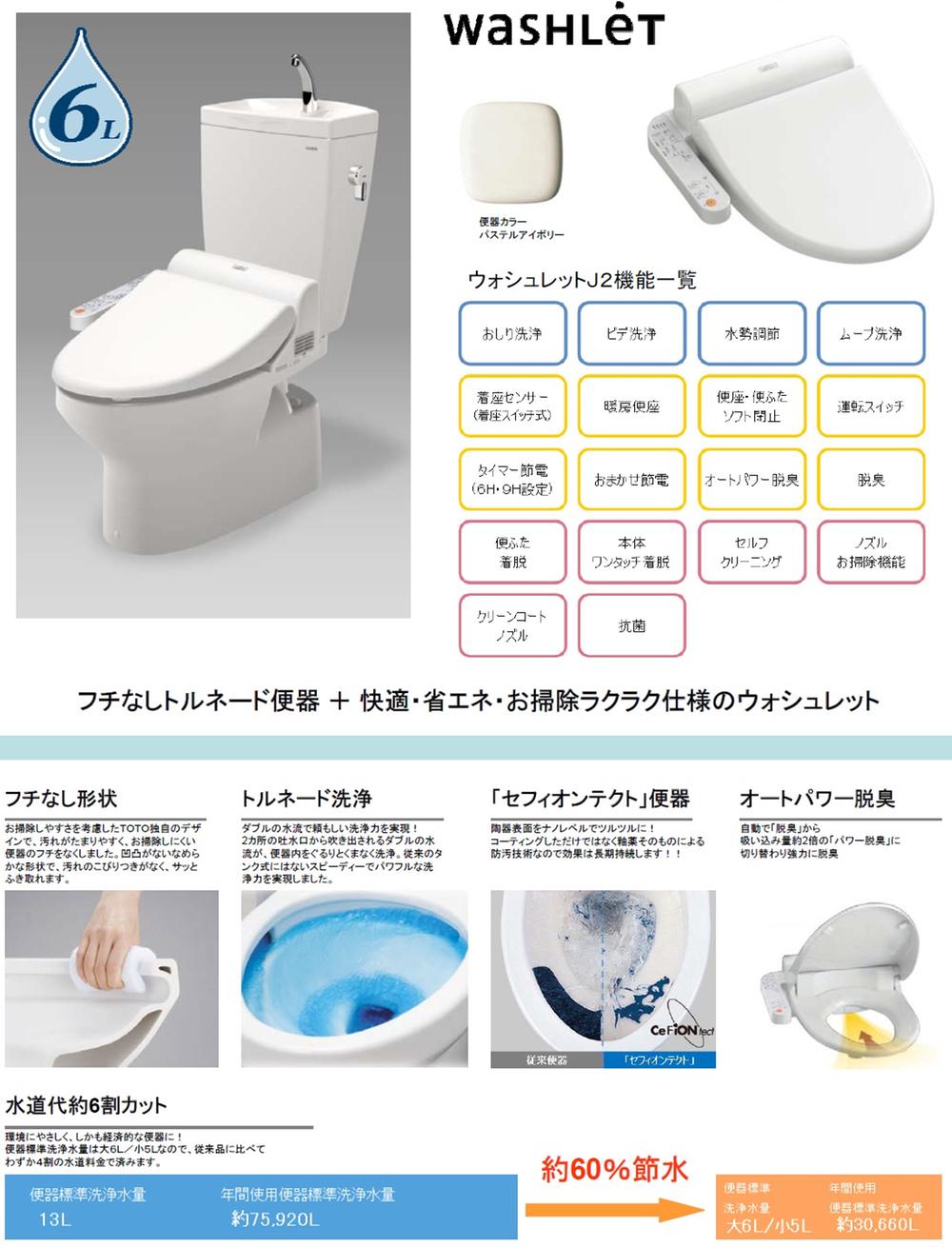 ・ Borderless shape in consideration of the cleaning ease ・ Tornado cleaning to wash all over the inside of the toilet bowl in the double of water flow ・ The pottery surface was coated in slippery at the nano-level "Sefi on Detect" toilet bowl ・ Automatically from "deodorizing", Deodorizing in cooperation switches to suction weight of about 2 times the "power deodorizing"
・お掃除しやすさを考慮したフチなし形状・ダブルの水流で便器内をくまなく洗浄するトルネード洗浄・陶器表面をナノレベルでツルツルにコーティングした「セフィオンテクト」便器・自動で「脱臭」から、吸い込み量約2倍の「パワー脱臭」に切り替わり協力に脱臭
Location
|



























