New Homes » Kansai » Ibaraki Prefecture » Tsukuba City
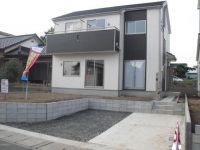 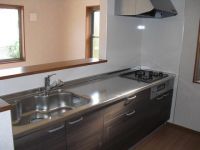
| | Tsukuba, Ibaraki Prefecture 茨城県つくば市 |
| JR Joban Line "Ushiku" bus 16 minutes Takamihara walk 5 minutes JR常磐線「牛久」バス16分高見原歩5分 |
| Pre-ground survey, Parking two Allowed, Land 50 square meters or more, Super close, The window in the bathroom, LDK15 tatami mats or more, Year Available, Facing south, System kitchen, Bathroom Dryer, Yang per good, A quiet residential area, Around traffic 地盤調査済、駐車2台可、土地50坪以上、スーパーが近い、浴室に窓、LDK15畳以上、年内入居可、南向き、システムキッチン、浴室乾燥機、陽当り良好、閑静な住宅地、周辺交通量 |
| Pre-ground survey, Parking two Allowed, Land 50 square meters or more, Super close, The window in the bathroom, LDK15 tatami mats or more, Year Available, Facing south, System kitchen, Bathroom Dryer, Yang per good, A quiet residential area, Around traffic fewerese-style room, Washbasin with shower, Toilet 2 places, Bathroom 1 tsubo or more, 2-story, South balcony, Double-glazing, Otobasu, Warm water washing toilet seat, Nantei, Underfloor Storage, TV monitor interphone, Water filter, All rooms are two-sided lighting 地盤調査済、駐車2台可、土地50坪以上、スーパーが近い、浴室に窓、LDK15畳以上、年内入居可、南向き、システムキッチン、浴室乾燥機、陽当り良好、閑静な住宅地、周辺交通量少なめ、和室、シャワー付洗面台、トイレ2ヶ所、浴室1坪以上、2階建、南面バルコニー、複層ガラス、オートバス、温水洗浄便座、南庭、床下収納、TVモニタ付インターホン、浄水器、全室2面採光 |
Features pickup 特徴ピックアップ | | Pre-ground survey / Year Available / Parking two Allowed / Land 50 square meters or more / Super close / Facing south / System kitchen / Bathroom Dryer / Yang per good / A quiet residential area / LDK15 tatami mats or more / Around traffic fewer / Japanese-style room / Washbasin with shower / Toilet 2 places / Bathroom 1 tsubo or more / 2-story / South balcony / Double-glazing / Otobasu / Warm water washing toilet seat / Nantei / Underfloor Storage / The window in the bathroom / TV monitor interphone / Water filter / All rooms are two-sided lighting 地盤調査済 /年内入居可 /駐車2台可 /土地50坪以上 /スーパーが近い /南向き /システムキッチン /浴室乾燥機 /陽当り良好 /閑静な住宅地 /LDK15畳以上 /周辺交通量少なめ /和室 /シャワー付洗面台 /トイレ2ヶ所 /浴室1坪以上 /2階建 /南面バルコニー /複層ガラス /オートバス /温水洗浄便座 /南庭 /床下収納 /浴室に窓 /TVモニタ付インターホン /浄水器 /全室2面採光 | Price 価格 | | 16.8 million yen ~ 21,800,000 yen 1680万円 ~ 2180万円 | Floor plan 間取り | | 4LDK ~ 4LDK + S (storeroom) 4LDK ~ 4LDK+S(納戸) | Units sold 販売戸数 | | 6 units 6戸 | Total units 総戸数 | | 6 units 6戸 | Land area 土地面積 | | 167.23 sq m ~ 220.42 sq m (50.58 tsubo ~ 66.67 tsubo) (Registration) 167.23m2 ~ 220.42m2(50.58坪 ~ 66.67坪)(登記) | Building area 建物面積 | | 95.98 sq m ~ 102.87 sq m (29.03 tsubo ~ 31.11 tsubo) (Registration) 95.98m2 ~ 102.87m2(29.03坪 ~ 31.11坪)(登記) | Completion date 完成時期(築年月) | | 2013 late October 2013年10月下旬 | Address 住所 | | Tsukuba, Ibaraki Prefecture Takamihara 2 茨城県つくば市高見原2 | Traffic 交通 | | JR Joban Line "Ushiku" bus 16 minutes Takamihara walk 5 minutes JR常磐線「牛久」バス16分高見原歩5分
| Person in charge 担当者より | | Person in charge of real-estate and building Sugimoto Daisuke Age: cherish the encounter with the 30's customers, We try to correspondence that was cordially. Because I would like to your suggestions of properties to suit your lifestyle, Any trivial thing is also Please feel free to contact us. 担当者宅建椙本 大輔年齢:30代お客様との出会いを大切に、真心をこめた対応を心がけております。お客様のライフスタイルにあう物件のご提案をさせて頂きたいと思いますので、どんな些細なことでもお気軽にご相談下さい。 | Contact お問い合せ先 | | TEL: 0800-603-2230 [Toll free] mobile phone ・ Also available from PHS
Caller ID is not notified
Please contact the "saw SUUMO (Sumo)"
If it does not lead, If the real estate company TEL:0800-603-2230【通話料無料】携帯電話・PHSからもご利用いただけます
発信者番号は通知されません
「SUUMO(スーモ)を見た」と問い合わせください
つながらない方、不動産会社の方は
| Building coverage, floor area ratio 建ぺい率・容積率 | | Kenpei rate: 40% ・ 60%, Volume ratio: 80% ・ 200% 建ペい率:40%・60%、容積率:80%・200% | Time residents 入居時期 | | 1 month after the contract 契約後1ヶ月 | Land of the right form 土地の権利形態 | | Ownership 所有権 | Structure and method of construction 構造・工法 | | Wooden 2-story (framing method) 木造2階建(軸組工法) | Use district 用途地域 | | One low-rise 1種低層 | Land category 地目 | | field 畑 | Overview and notices その他概要・特記事項 | | Contact: Sugimoto Daisuke, Building confirmation number: No. H25SHC110967 担当者:椙本 大輔、建築確認番号:第H25SHC110967号 | Company profile 会社概要 | | <Mediation> Minister of Land, Infrastructure and Transport (2) No. 007805 (Ltd.) KASUMIC Ushiku store Yubinbango300-1237 Ushiku, Ibaraki Prefecture Tamiya 3-10-9 <仲介>国土交通大臣(2)第007805号(株)KASUMIC牛久店〒300-1237 茨城県牛久市田宮3-10-9 |
Rendering (appearance)完成予想図(外観) 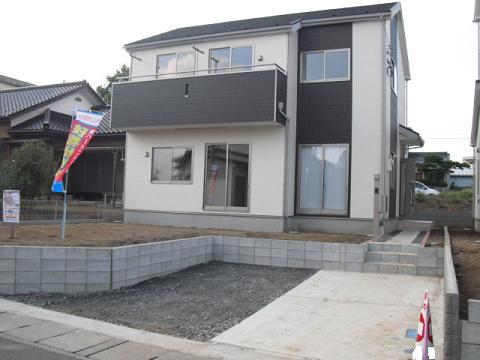 (3 Building) Rendering
(3号棟)完成予想図
Same specifications photo (kitchen)同仕様写真(キッチン) 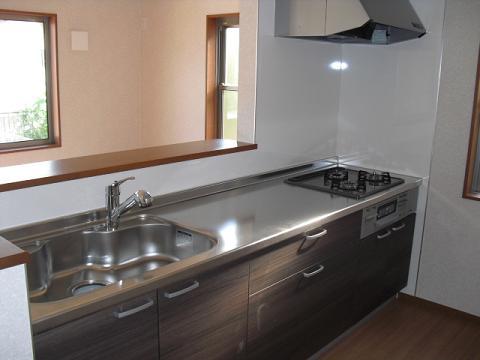 (3 Building) same specification
(3号棟)同仕様
Same specifications photos (living)同仕様写真(リビング) 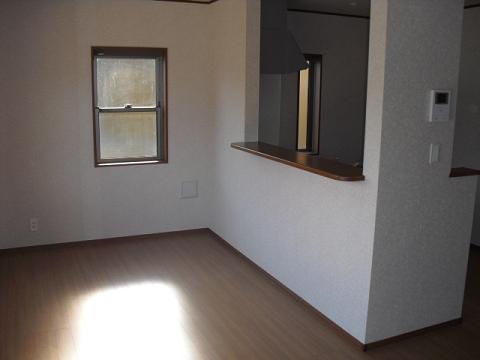 ( 3 Building) same specification
( 3号棟)同仕様
Floor plan間取り図 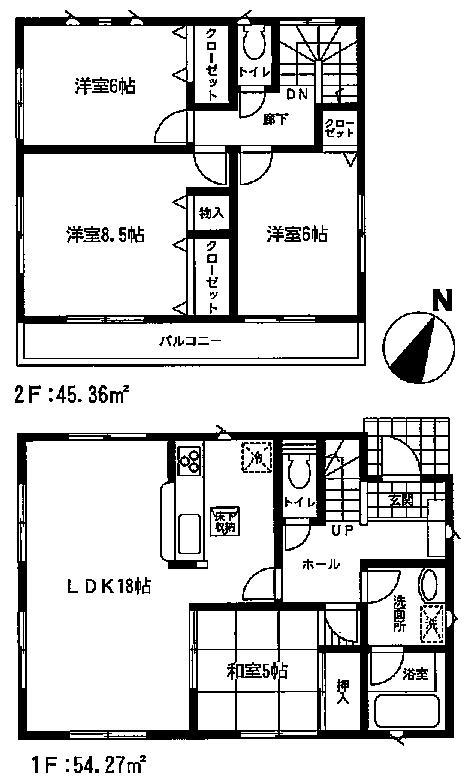 (1 Building), Price 21,800,000 yen, 4LDK, Land area 208.88 sq m , Building area 99.63 sq m
(1号棟)、価格2180万円、4LDK、土地面積208.88m2、建物面積99.63m2
Same specifications photo (bathroom)同仕様写真(浴室) 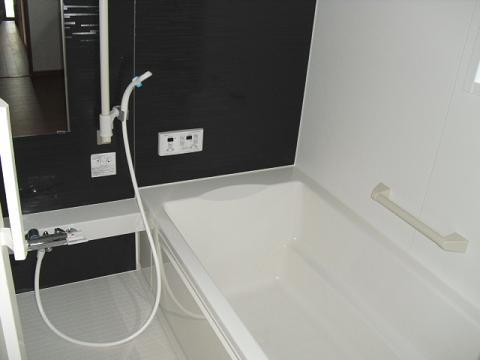 ( 3 Building) same specification
( 3号棟)同仕様
Same specifications photos (Other introspection)同仕様写真(その他内観) 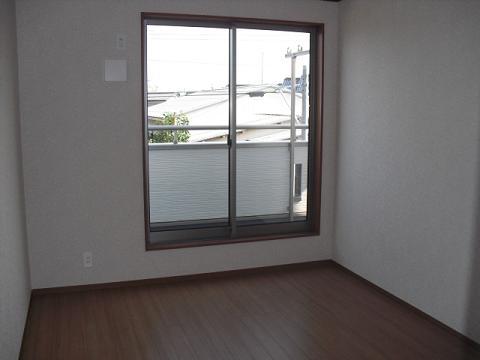 ( 3 Building) same specification
( 3号棟)同仕様
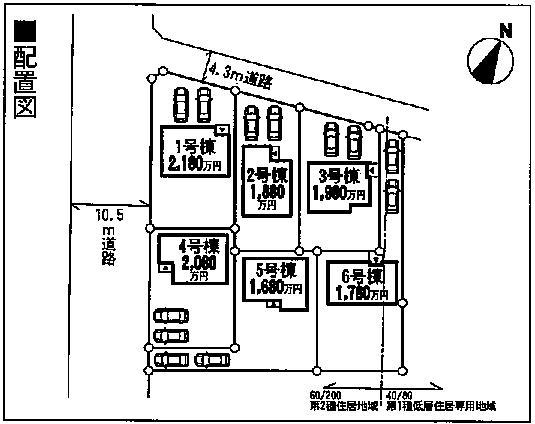 The entire compartment Figure
全体区画図
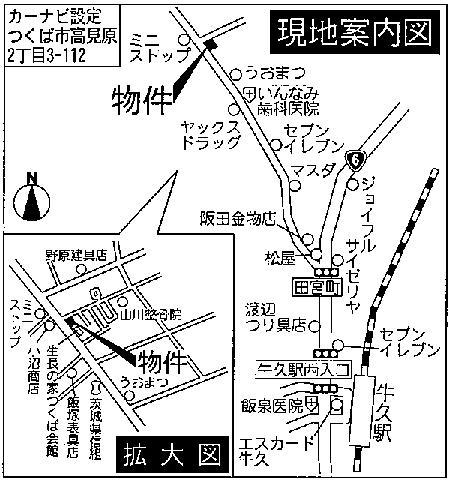 Local guide map
現地案内図
Floor plan間取り図 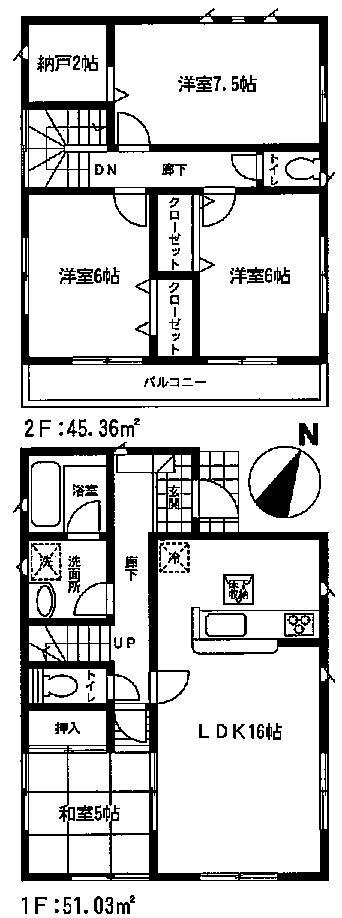 (Building 2), Price 18,800,000 yen, 4LDK+S, Land area 167.23 sq m , Building area 96.39 sq m
(2号棟)、価格1880万円、4LDK+S、土地面積167.23m2、建物面積96.39m2
Same specifications photos (Other introspection)同仕様写真(その他内観) 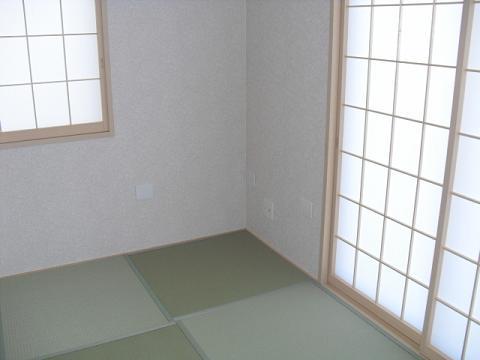 ( 3 Building) same specification
( 3号棟)同仕様
Floor plan間取り図 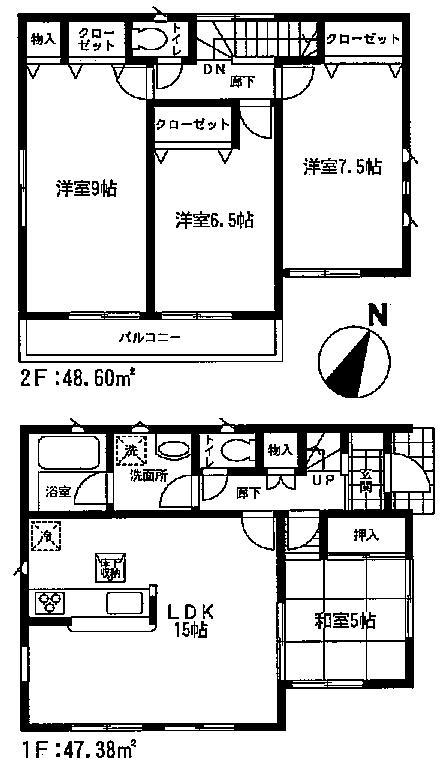 (3 Building), Price 19,800,000 yen, 4LDK, Land area 179.39 sq m , Building area 95.98 sq m
(3号棟)、価格1980万円、4LDK、土地面積179.39m2、建物面積95.98m2
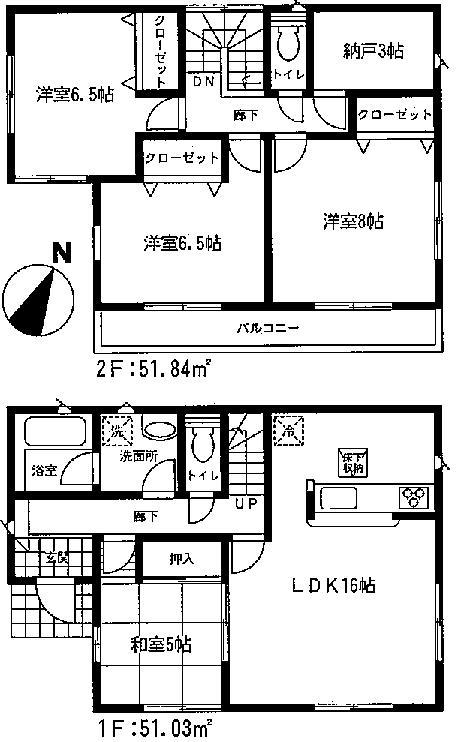 (4 Building), Price 20.8 million yen, 4LDK+S, Land area 171.67 sq m , Building area 102.87 sq m
(4号棟)、価格2080万円、4LDK+S、土地面積171.67m2、建物面積102.87m2
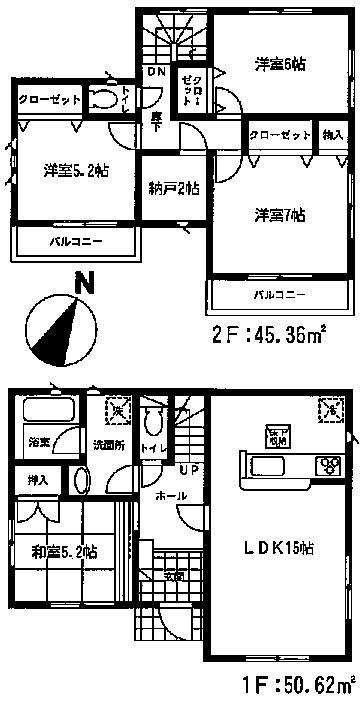 (5 Building), Price 16.8 million yen, 4LDK+S, Land area 201.41 sq m , Building area 95.98 sq m
(5号棟)、価格1680万円、4LDK+S、土地面積201.41m2、建物面積95.98m2
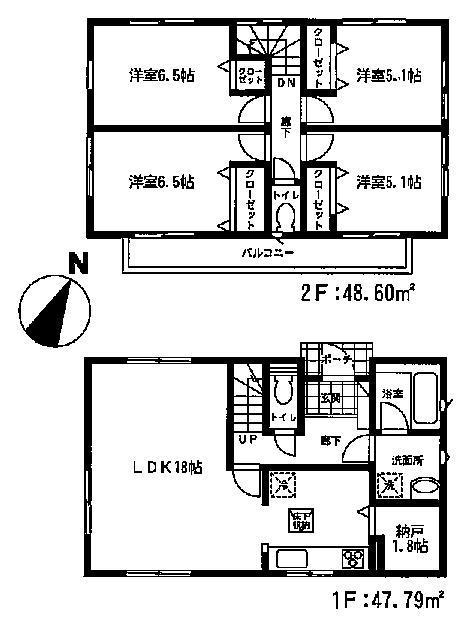 (6 Building), Price 17.8 million yen, 4LDK+S, Land area 220.42 sq m , Building area 96.39 sq m
(6号棟)、価格1780万円、4LDK+S、土地面積220.42m2、建物面積96.39m2
Location
|















