New Homes » Kansai » Ibaraki Prefecture » Tsukuba City
 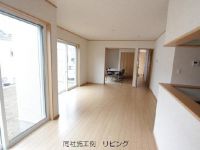
| | Tsukuba, Ibaraki Prefecture 茨城県つくば市 |
| Tsukuba Express "green" walk 24 minutes つくばエクスプレス「みどりの」歩24分 |
| We have been living facilities enhancement, The surrounding environment is also good. We recommend the property to the child-rearing generation. 生活施設充実しており、周辺環境も良好です。子育て世代にもおすすめの物件です。 |
| Tsukuba Express "green" station about 7 minutes, Post office about 267m, Kasumi about 1540m, Yatabe elementary school about 230m, Yatabe junior high school about 1800m, Public Water Supply, Public this sewage, City gas つくばエクスプレス「みどりの」駅約7分、郵便局約267m、カスミ約1540m、谷田部小学校約230m、谷田部中学校約1800m、公営水道、公共本下水、都市ガス |
Features pickup 特徴ピックアップ | | Fiscal year Available / Facing south / System kitchen / Yang per good / All room storage / LDK15 tatami mats or more / Face-to-face kitchen / Toilet 2 places / 2-story / 2 or more sides balcony / South balcony / Ventilation good / All room 6 tatami mats or more / City gas 年度内入居可 /南向き /システムキッチン /陽当り良好 /全居室収納 /LDK15畳以上 /対面式キッチン /トイレ2ヶ所 /2階建 /2面以上バルコニー /南面バルコニー /通風良好 /全居室6畳以上 /都市ガス | Price 価格 | | 16,900,000 yen 1690万円 | Floor plan 間取り | | 4LDK 4LDK | Units sold 販売戸数 | | 1 units 1戸 | Total units 総戸数 | | 1 units 1戸 | Land area 土地面積 | | 104 sq m 104m2 | Building area 建物面積 | | 98.53 sq m 98.53m2 | Driveway burden-road 私道負担・道路 | | Nothing, Southeast 4.6m width 無、南東4.6m幅 | Completion date 完成時期(築年月) | | January 2014 2014年1月 | Address 住所 | | Tsukuba, Ibaraki Prefecture Yatabe 茨城県つくば市谷田部 | Traffic 交通 | | Tsukuba Express "green" walk 24 minutes
Tsukuba Express "Expo Memorial Park" walk 48 minutes つくばエクスプレス「みどりの」歩24分
つくばエクスプレス「万博記念公園」歩48分
| Related links 関連リンク | | [Related Sites of this company] 【この会社の関連サイト】 | Person in charge 担当者より | | [Regarding this property.] We have been living facilities enhancement, The surrounding environment is also good. We recommend the property to the child-rearing generation. 【この物件について】生活施設充実しており、周辺環境も良好です。子育て世代にもおすすめの物件です。 | Contact お問い合せ先 | | TEL: 0800-603-2684 [Toll free] mobile phone ・ Also available from PHS
Caller ID is not notified
Please contact the "saw SUUMO (Sumo)"
If it does not lead, If the real estate company TEL:0800-603-2684【通話料無料】携帯電話・PHSからもご利用いただけます
発信者番号は通知されません
「SUUMO(スーモ)を見た」と問い合わせください
つながらない方、不動産会社の方は
| Building coverage, floor area ratio 建ぺい率・容積率 | | 80% ・ 200% 80%・200% | Time residents 入居時期 | | January 2014 2014年1月 | Land of the right form 土地の権利形態 | | Ownership 所有権 | Structure and method of construction 構造・工法 | | Wooden 2-story 木造2階建 | Use district 用途地域 | | Residential 近隣商業 | Overview and notices その他概要・特記事項 | | Facilities: Public Water Supply, This sewage, Building confirmation number: No. H25SHC113559, Parking: car space 設備:公営水道、本下水、建築確認番号:第H25SHC113559号、駐車場:カースペース | Company profile 会社概要 | | <Mediation> Minister of Land, Infrastructure and Transport (2) the first 007,026 No. incense Ling Ju販 Corporation Tsukuba Science shop Yubinbango300-2653 Tsukuba, Ibaraki Prefecture Omonoi 1546-2 <仲介>国土交通大臣(2)第007026号香陵住販(株)つくば研究学園店〒300-2653 茨城県つくば市面野井1546-2 |
Floor plan間取り図 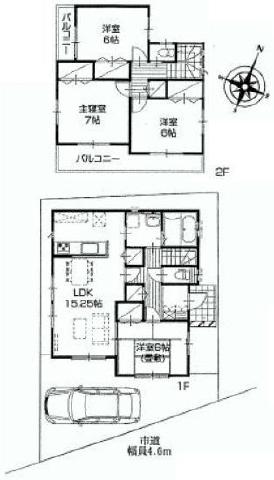 16,900,000 yen, 4LDK, Land area 104 sq m , Building area 98.53 sq m
1690万円、4LDK、土地面積104m2、建物面積98.53m2
Otherその他 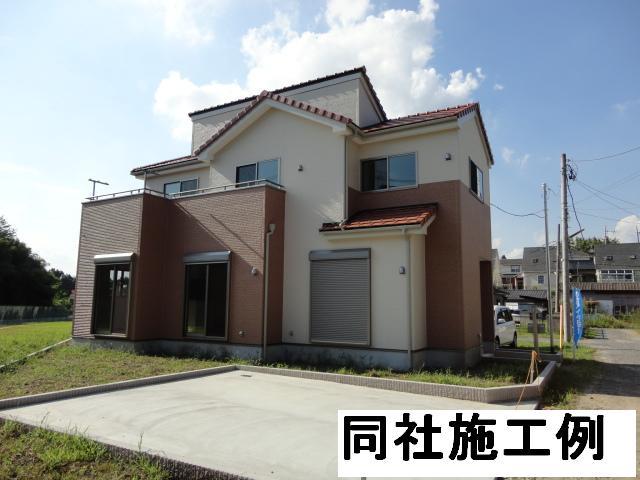 Appearance (its construction cases)
外観(同社施工例)
Livingリビング 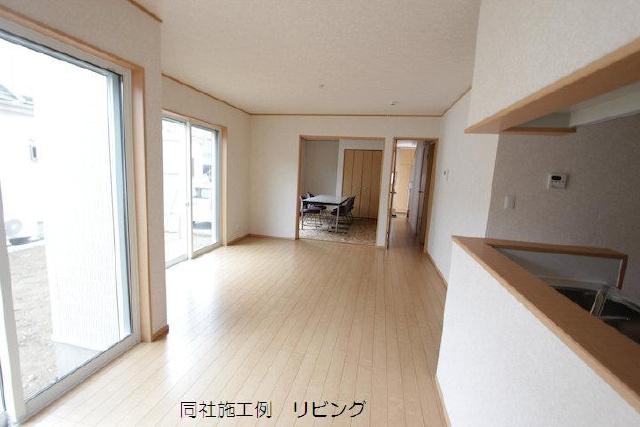 The company construction cases
同社施工例
Bathroom浴室 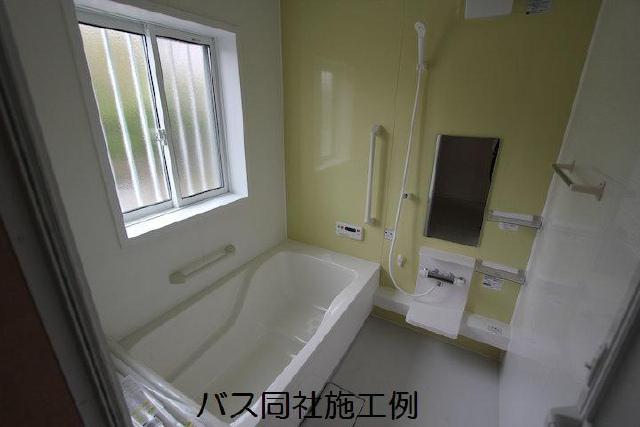 The company construction cases
同社施工例
Kitchenキッチン 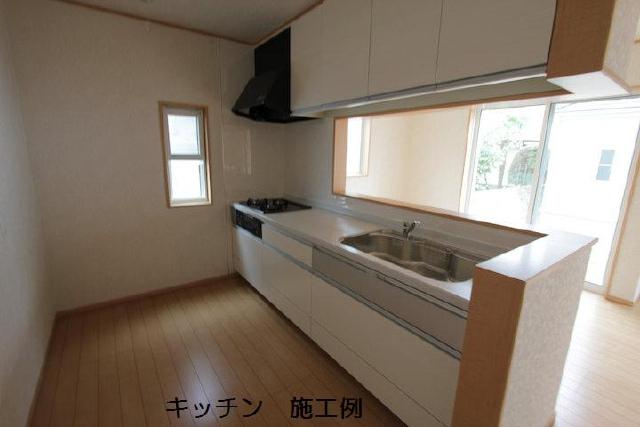 The company construction cases
同社施工例
Otherその他 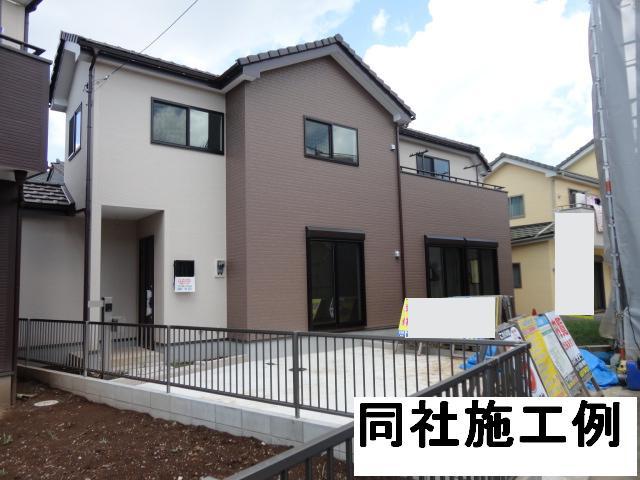 Appearance (its construction cases)
外観(同社施工例)
Location
|







