New Homes » Kansai » Ibaraki Prefecture » Tsukuba City
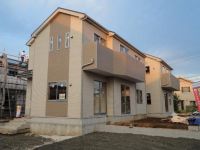 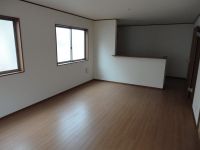
| | Tsukuba, Ibaraki Prefecture 茨城県つくば市 |
| Tsukuba Express "Tsukuba" 25 minutes Ayumi Takano 5 minutes by bus つくばエクスプレス「つくば」バス25分高野歩5分 |
| Large site that can be parallel parking parking five or more is attractive. 駐車5台以上並列駐車できる広い敷地が魅力です。 |
Features pickup 特徴ピックアップ | | Pre-ground survey / Year Available / Parking three or more possible / Land 50 square meters or more / Energy-saving water heaters / System kitchen / Bathroom Dryer / Yang per good / LDK15 tatami mats or more / Or more before road 6m / Japanese-style room / Garden more than 10 square meters / Bathroom 1 tsubo or more / Double-glazing / Zenshitsuminami direction / Underfloor Storage / The window in the bathroom / TV monitor interphone / Water filter / Storeroom / Flat terrain 地盤調査済 /年内入居可 /駐車3台以上可 /土地50坪以上 /省エネ給湯器 /システムキッチン /浴室乾燥機 /陽当り良好 /LDK15畳以上 /前道6m以上 /和室 /庭10坪以上 /浴室1坪以上 /複層ガラス /全室南向き /床下収納 /浴室に窓 /TVモニタ付インターホン /浄水器 /納戸 /平坦地 | Event information イベント情報 | | Local guide Board (please make a reservation beforehand) schedule / Every Saturday, Sunday and public holidays time / 9:00 ~ Not only at 18:00 Saturday and Sunday, Please contact us with your convenience time and date. 現地案内会(事前に必ず予約してください)日程/毎週土日祝時間/9:00 ~ 18:00土日に限らず、ご都合の良い日時をご連絡ください。 | Price 価格 | | 16.8 million yen ・ 18,800,000 yen 1680万円・1880万円 | Floor plan 間取り | | 4LDK ・ 4LDK + S (storeroom) 4LDK・4LDK+S(納戸) | Units sold 販売戸数 | | 2 units 2戸 | Total units 総戸数 | | 2 units 2戸 | Land area 土地面積 | | 300.89 sq m ・ 302.87 sq m (91.01 tsubo ・ 91.61 tsubo) (Registration) 300.89m2・302.87m2(91.01坪・91.61坪)(登記) | Building area 建物面積 | | 96.79 sq m ・ 98.01 sq m (29.27 tsubo ・ 29.64 tsubo) (measured) 96.79m2・98.01m2(29.27坪・29.64坪)(実測) | Driveway burden-road 私道負担・道路 | | East about 9.0m on public roads 東側約9.0m公道 | Completion date 完成時期(築年月) | | October 2013 2013年10月 | Address 住所 | | Tsukuba, Ibaraki Prefecture Takano 480-6 茨城県つくば市高野480-6 他 | Traffic 交通 | | Tsukuba Express "Tsukuba" 25 minutes Ayumi Takano 5 minutes by bus つくばエクスプレス「つくば」バス25分高野歩5分
| Contact お問い合せ先 | | TEL: 029-879-7175 Please inquire as "saw SUUMO (Sumo)" TEL:029-879-7175「SUUMO(スーモ)を見た」と問い合わせください | Building coverage, floor area ratio 建ぺい率・容積率 | | Kenpei rate: 60%, Volume ratio: 200% 建ペい率:60%、容積率:200% | Time residents 入居時期 | | Consultation 相談 | Land of the right form 土地の権利形態 | | Ownership 所有権 | Structure and method of construction 構造・工法 | | Wooden conventional method of construction two-story (Dairaito method) 木造在来工法2階建て(ダイライト工法) | Use district 用途地域 | | Unspecified 無指定 | Overview and notices その他概要・特記事項 | | Building confirmation number: Chapter 13, "UDI1W Ken No. 01256 other 建築確認番号:第13「UDI1W建01256号 他 | Company profile 会社概要 | | <Mediation> Ibaraki Governor (1) No. 006723 one ・ Nyan ・ Real estate Yubinbango300-0871 Tsuchiura, Ibaraki Prefecture Arakawaokihigashi 3-9-34 <仲介>茨城県知事(1)第006723号ワン・ニャン・不動産〒300-0871 茨城県土浦市荒川沖東3-9-34 |
Same specifications photos (appearance)同仕様写真(外観) 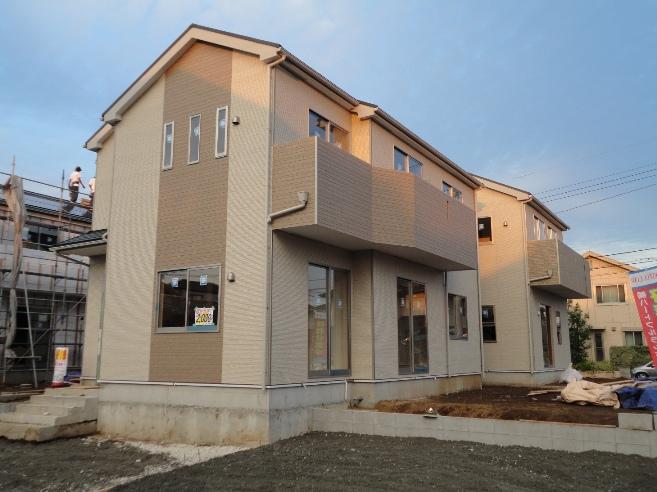 (1 Building) same specification
(1号棟)同仕様
Same specifications photos (living)同仕様写真(リビング) 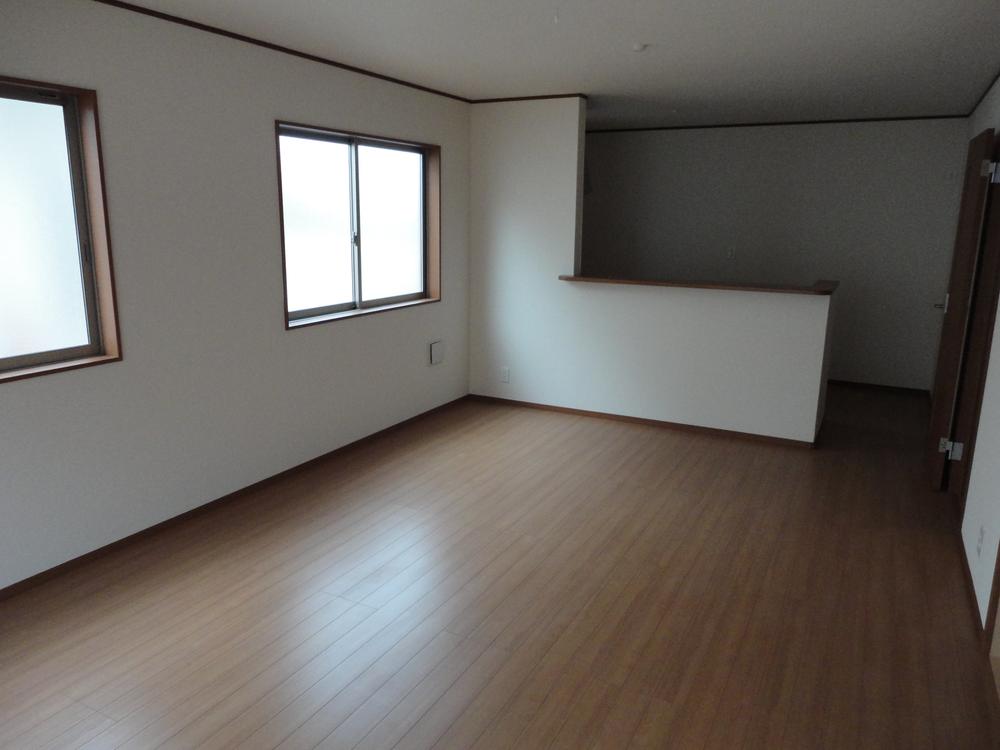 (1 Building) same specification
(1号棟)同仕様
Same specifications photo (kitchen)同仕様写真(キッチン) 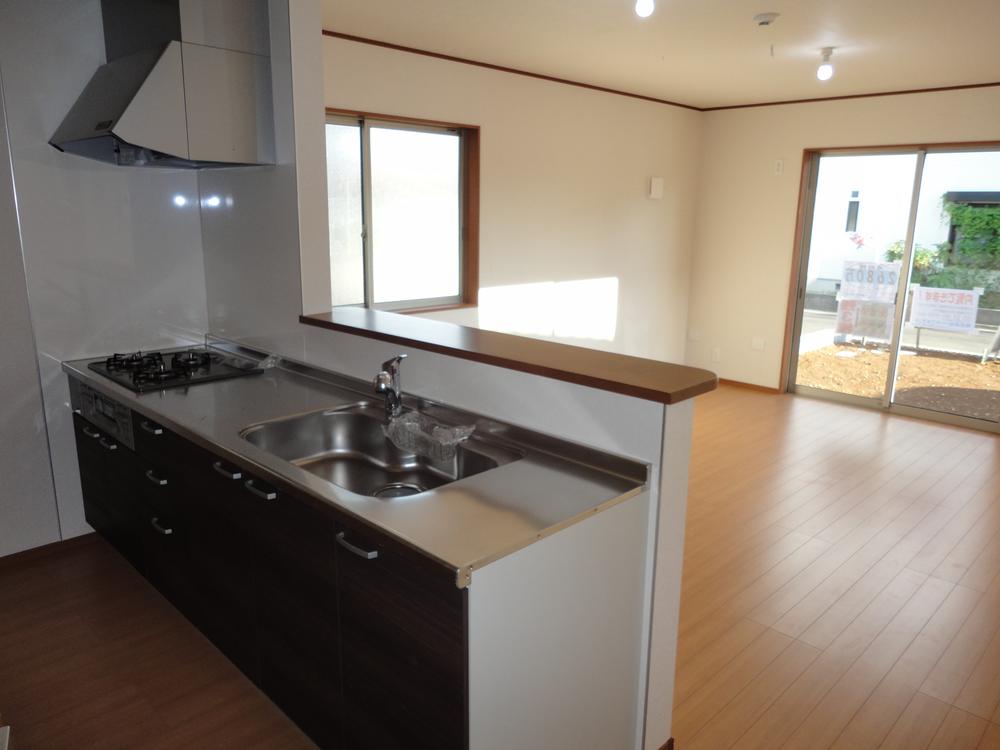 (Each building) same specification Face-to-face kitchen is momentum also talk.
(各棟)同仕様
対面キッチンは話も弾みます。
Floor plan間取り図 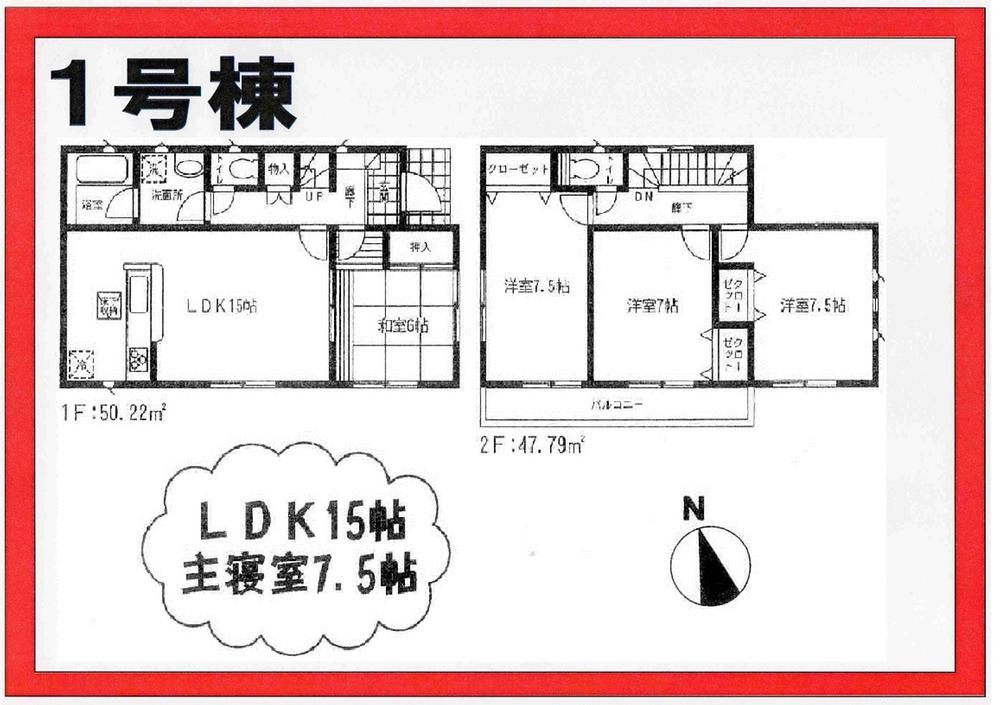 (Tsukuba Takano 1-1), Price 18,800,000 yen, 4LDK, Land area 302.87 sq m , Building area 98.01 sq m
(つくば市高野1-1)、価格1880万円、4LDK、土地面積302.87m2、建物面積98.01m2
Same specifications photo (bathroom)同仕様写真(浴室) 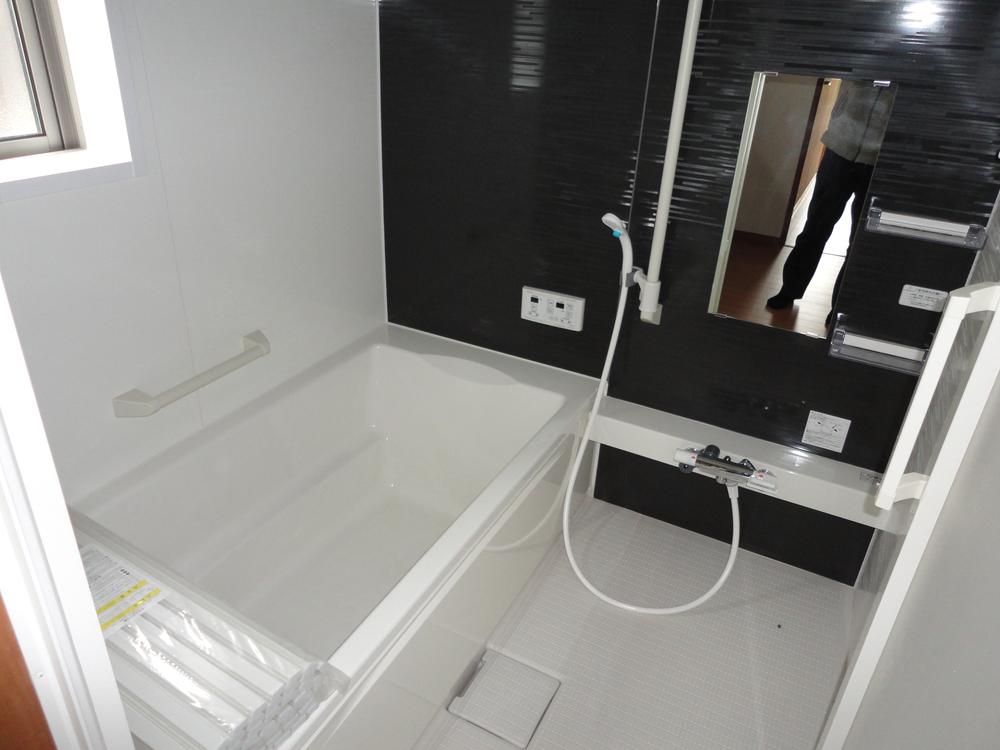 (Each Building) same specification Brightly, Drying ・ heating ・ It is with ventilation.
(各号棟)同仕様
明るく、乾燥・暖房・換気付です。
Entrance玄関 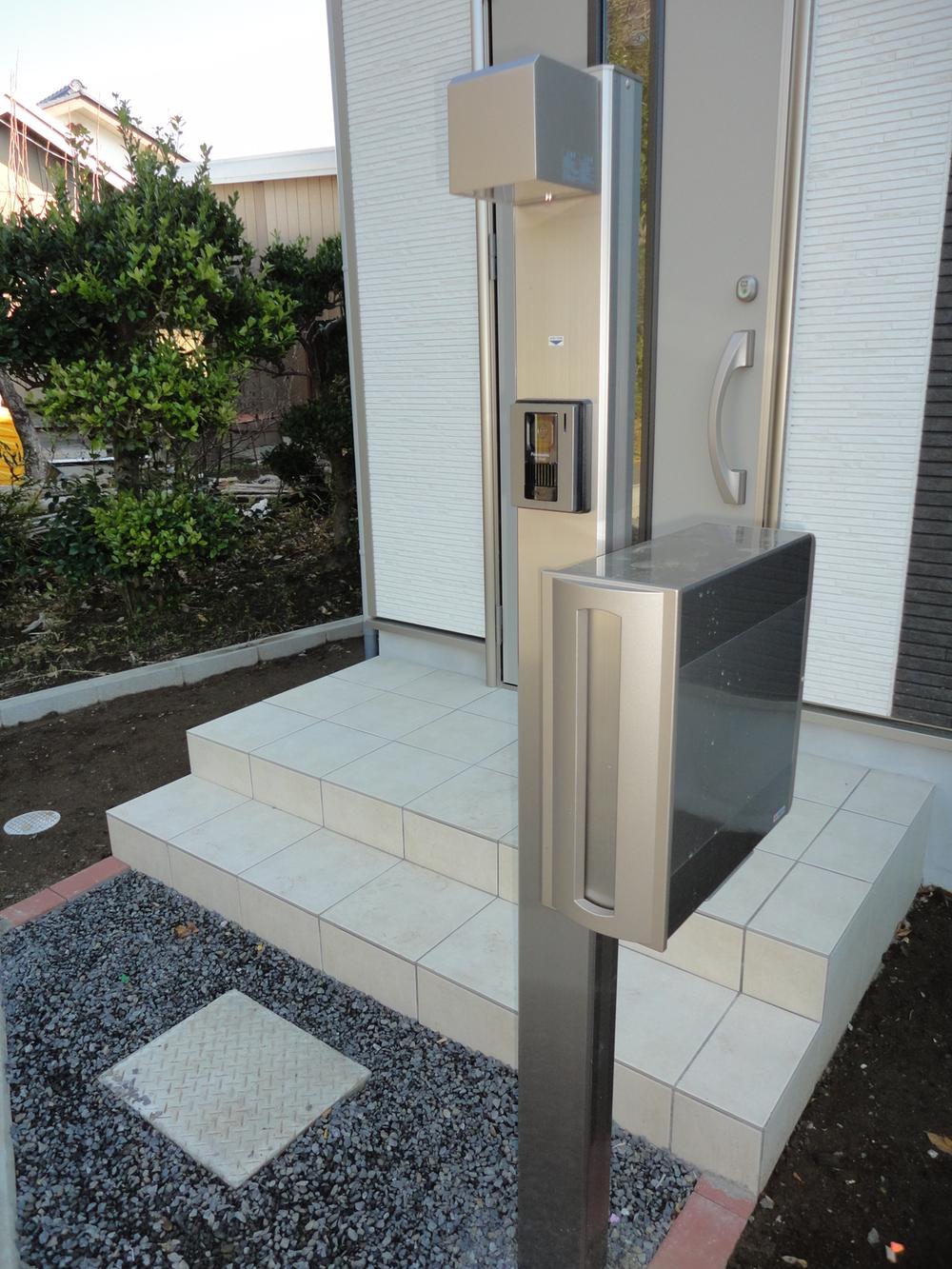 Color monitor with intercom to picking measures door
ピッキング対策ドアにカラーモニター付きインターホン
Wash basin, toilet洗面台・洗面所 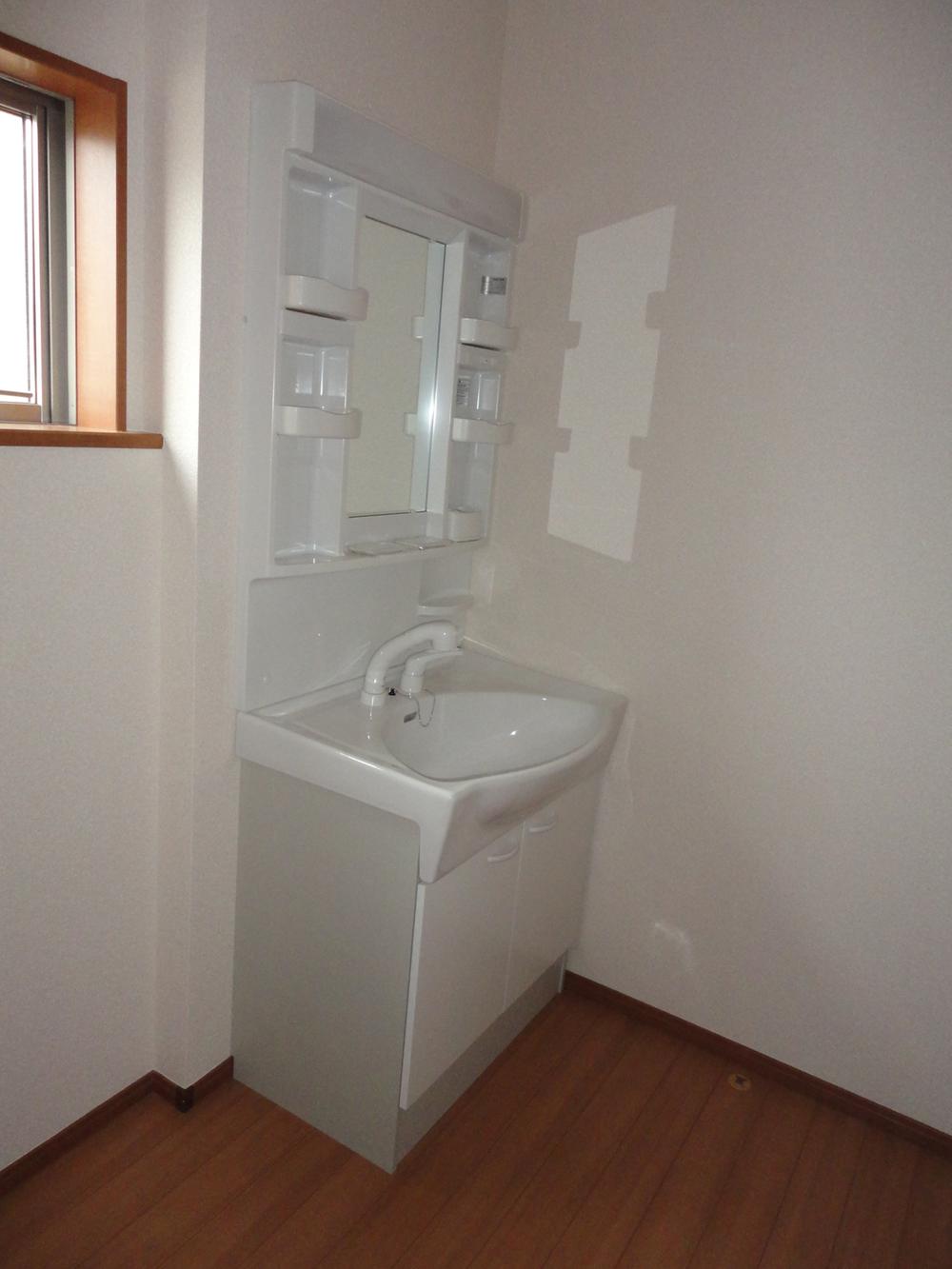 Same specifications
同仕様
Same specifications photos (Other introspection)同仕様写真(その他内観) 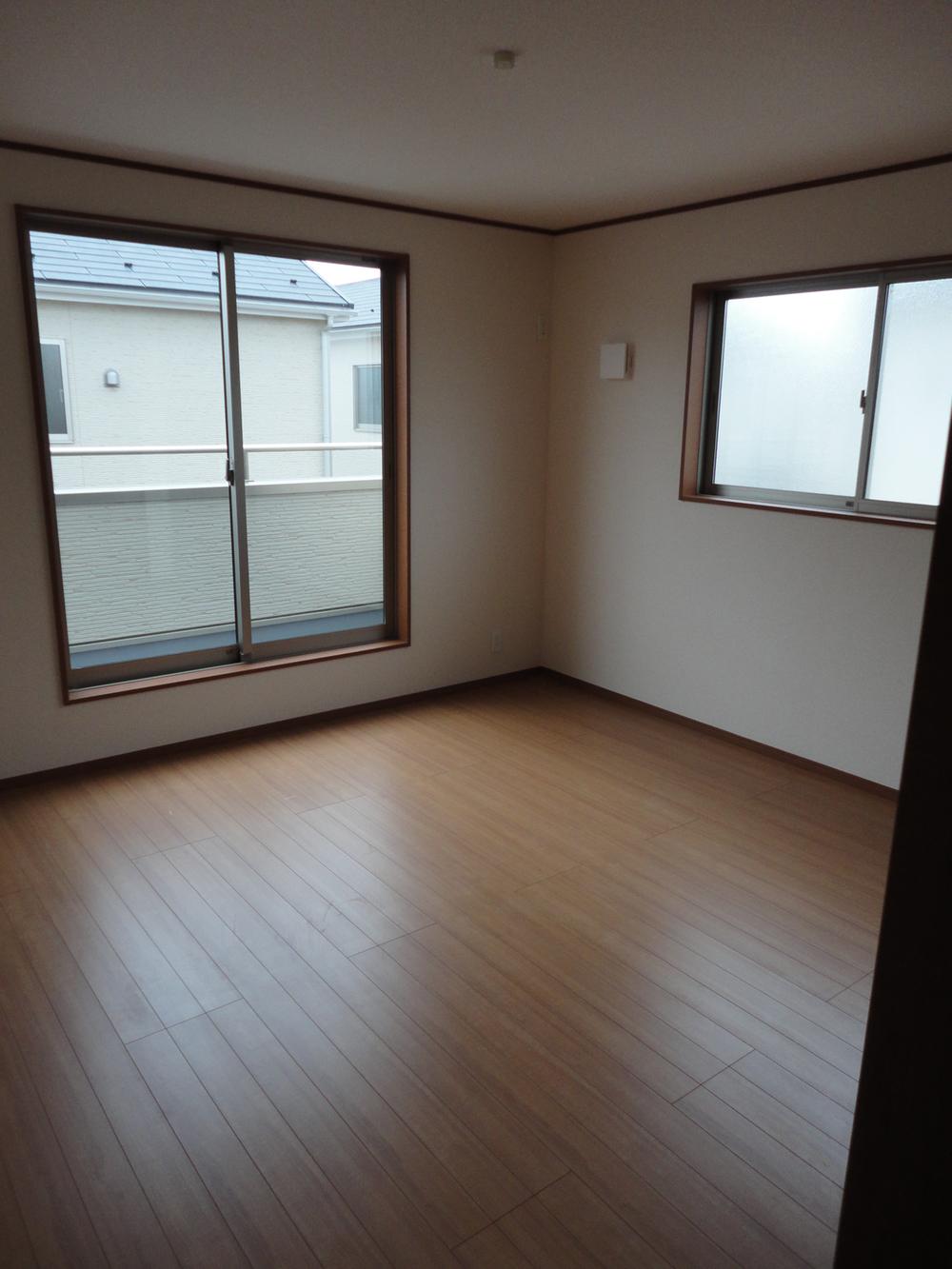 (Each building Building) same specification
(各棟号棟)同仕様
The entire compartment Figure全体区画図 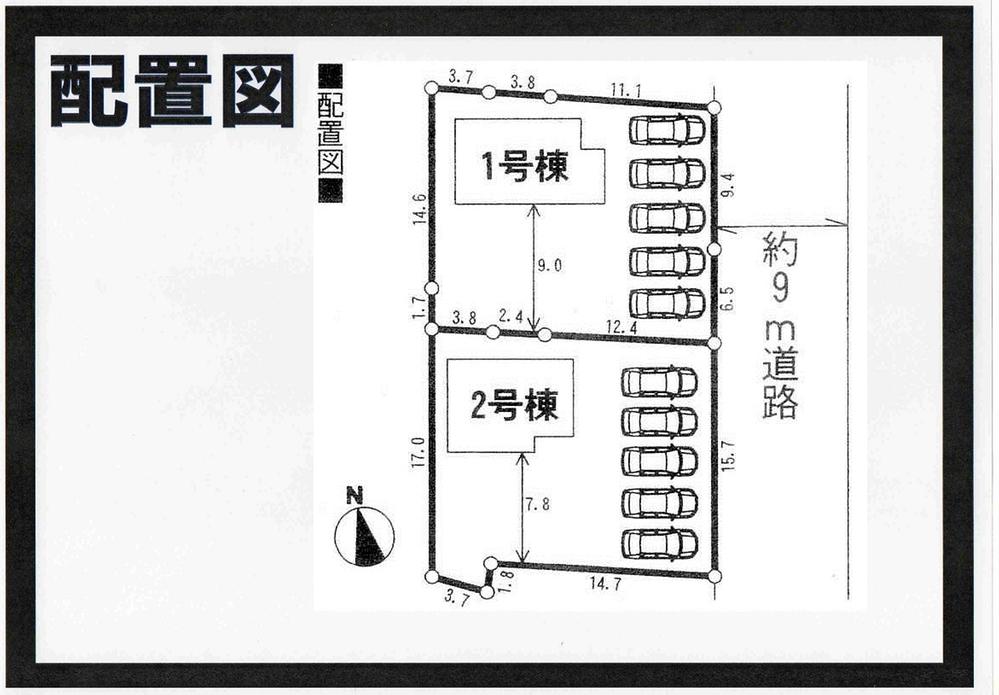 Large site is attractive.
広い敷地が魅力です。
Floor plan間取り図 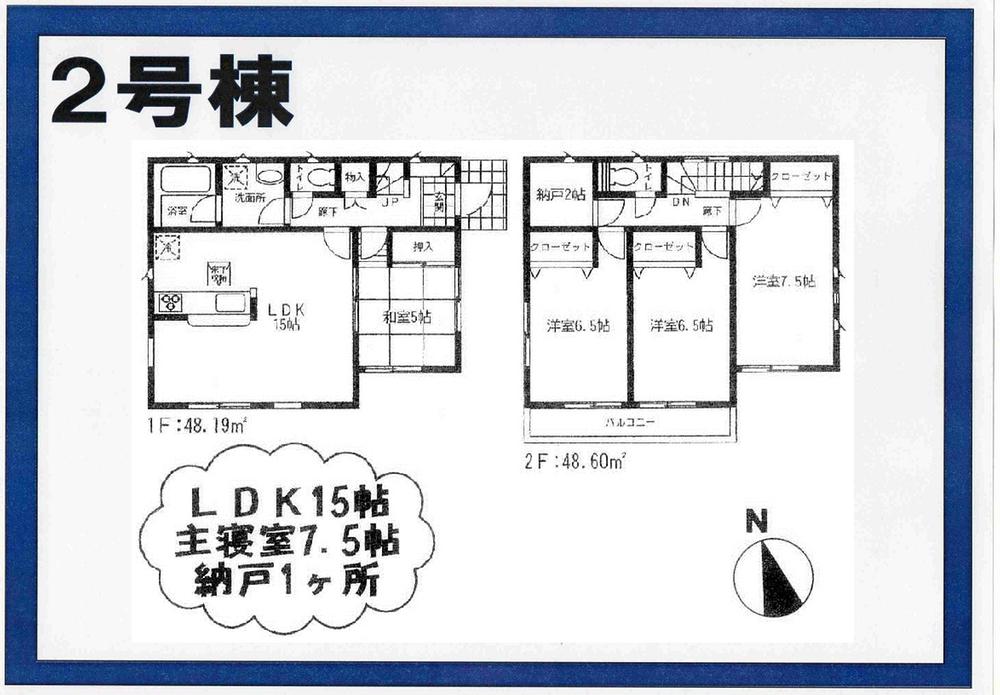 (Tsukuba Takano 1-2), Price 16.8 million yen, 4LDK+S, Land area 300.89 sq m , Building area 96.79 sq m
(つくば市高野1-2)、価格1680万円、4LDK+S、土地面積300.89m2、建物面積96.79m2
Same specifications photos (Other introspection)同仕様写真(その他内観) 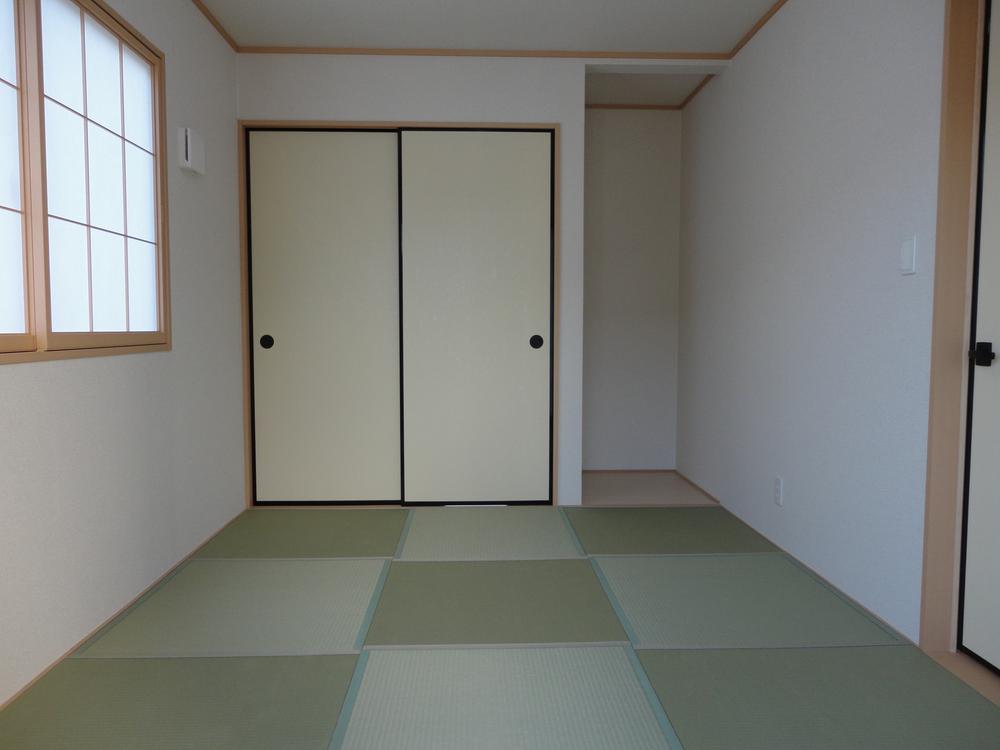 (Each Building) same specification Japanese-style room
(各号棟)同仕様 和室
Location
| 











