New Homes » Kansai » Ibaraki Prefecture » Tsukuba City
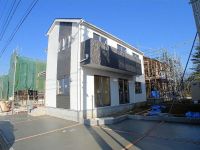 
| | Tsukuba, Ibaraki Prefecture 茨城県つくば市 |
| Tsukuba Express "Research School" walk 17 minutes つくばエクスプレス「研究学園」歩17分 |
| Fulfill freely slow life, A quiet residential area! DIY "mountain new Gran stage" of do-it-yourself supplies enhance immediately the side of the shopping convenient environment! のびのびスローライフを叶える、閑静な住宅地!DIY日曜大工用品充実の「山新グランステージ」すぐ側の買い物便利な環境! |
Features pickup 特徴ピックアップ | | Parking two Allowed / Land 50 square meters or more / Facing south / System kitchen / Bathroom Dryer / All room storage / Flat to the station / LDK15 tatami mats or more / Or more before road 6m / Japanese-style room / Shaping land / Washbasin with shower / Toilet 2 places / Bathroom 1 tsubo or more / 2-story / South balcony / Zenshitsuminami direction / Warm water washing toilet seat / Underfloor Storage / TV monitor interphone / Water filter / Readjustment land within 駐車2台可 /土地50坪以上 /南向き /システムキッチン /浴室乾燥機 /全居室収納 /駅まで平坦 /LDK15畳以上 /前道6m以上 /和室 /整形地 /シャワー付洗面台 /トイレ2ヶ所 /浴室1坪以上 /2階建 /南面バルコニー /全室南向き /温水洗浄便座 /床下収納 /TVモニタ付インターホン /浄水器 /区画整理地内 | Price 価格 | | 27,800,000 yen ~ 34,800,000 yen 2780万円 ~ 3480万円 | Floor plan 間取り | | 4LDK ~ 4LDK + 2S (storeroom) 4LDK ~ 4LDK+2S(納戸) | Units sold 販売戸数 | | 10 units 10戸 | Total units 総戸数 | | 10 units 10戸 | Land area 土地面積 | | 189.49 sq m ~ 218.35 sq m (registration) 189.49m2 ~ 218.35m2(登記) | Building area 建物面積 | | 100.43 sq m ~ 104.89 sq m (registration) 100.43m2 ~ 104.89m2(登記) | Driveway burden-road 私道負担・道路 | | Road width: 6m 道路幅:6m | Completion date 完成時期(築年月) | | 2013 late December 2013年12月下旬 | Address 住所 | | Tsukuba, Ibaraki Prefecture Omonoi 988-8 茨城県つくば市面野井988-8 | Traffic 交通 | | Tsukuba Express "Research School" walk 17 minutes つくばエクスプレス「研究学園」歩17分
| Related links 関連リンク | | [Related Sites of this company] 【この会社の関連サイト】 | Person in charge 担当者より | | Rep Haneda Yu Age: 30 Daigyokai experience: real estate is said to be the largest shopping in the three-year life. I think that greater anxiety that customers faced. Eliminating the customer's anxiety, We will propose to your satisfaction Property. oak ~ Tsukuba area, please leave it to me! 担当者羽田 優年齢:30代業界経験:3年人生で最大の買物と言われる不動産。お客さまが抱える不安も大きいと思います。お客さまの不安を解消し、ご満足いただける物件をご提案させて頂きます。柏 ~ つくばエリアは私にお任せください! | Contact お問い合せ先 | | TEL: 0800-602-6858 [Toll free] mobile phone ・ Also available from PHS
Caller ID is not notified
Please contact the "saw SUUMO (Sumo)"
If it does not lead, If the real estate company TEL:0800-602-6858【通話料無料】携帯電話・PHSからもご利用いただけます
発信者番号は通知されません
「SUUMO(スーモ)を見た」と問い合わせください
つながらない方、不動産会社の方は
| Most price range 最多価格帯 | | 31 million yen (4 units) 3100万円台(4戸) | Building coverage, floor area ratio 建ぺい率・容積率 | | Kenpei rate: 60%, Volume ratio: 200% 建ペい率:60%、容積率:200% | Time residents 入居時期 | | Consultation 相談 | Land of the right form 土地の権利形態 | | Ownership 所有権 | Structure and method of construction 構造・工法 | | Wooden 2-story 木造2階建 | Use district 用途地域 | | One low-rise 1種低層 | Land category 地目 | | Residential land 宅地 | Other limitations その他制限事項 | | Target area will be reserved land. 対象地は保留地になります。 | Overview and notices その他概要・特記事項 | | Contact: Haneda Superiority, Building confirmation number: No. H25SHC114355 (1 Building) other 担当者:羽田 優、建築確認番号:第H25SHC114355号(1号棟) 他 | Company profile 会社概要 | | <Mediation> Governor of Chiba Prefecture (1) No. 016349 (Corporation) All Japan Real Estate Association (Corporation) metropolitan area real estate Fair Trade Council member Smile partner Co. Yubinbango277-0843 Kashiwa City, Chiba Prefecture Akehara 2-2-17 Kashiwa ACE building <仲介>千葉県知事(1)第016349号(公社)全日本不動産協会会員 (公社)首都圏不動産公正取引協議会加盟住まいるパートナー(株)〒277-0843 千葉県柏市明原2-2-17 柏ACEビル |
Local appearance photo現地外観写真 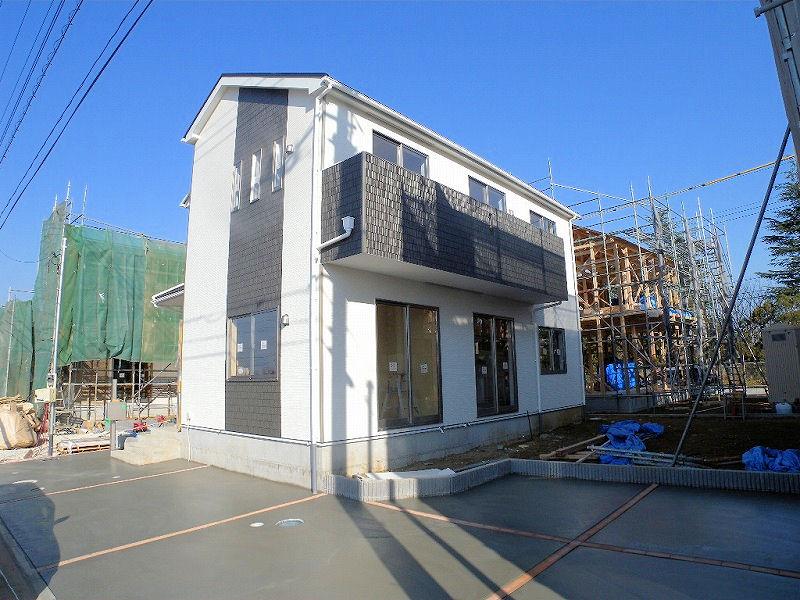 Local (12 May 2013) Shooting
現地(2013年12月)撮影
Local photos, including front road前面道路含む現地写真 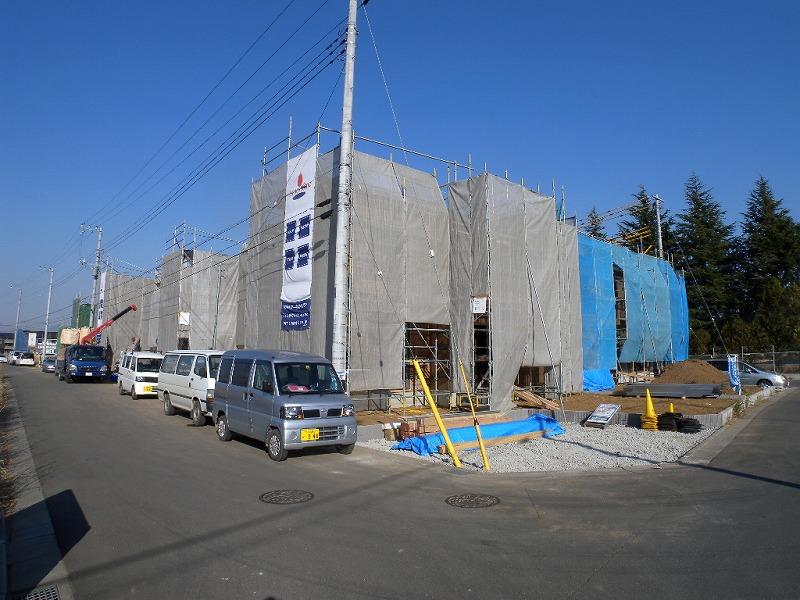 Local (12 May 2013) Shooting
現地(2013年12月)撮影
Local appearance photo現地外観写真 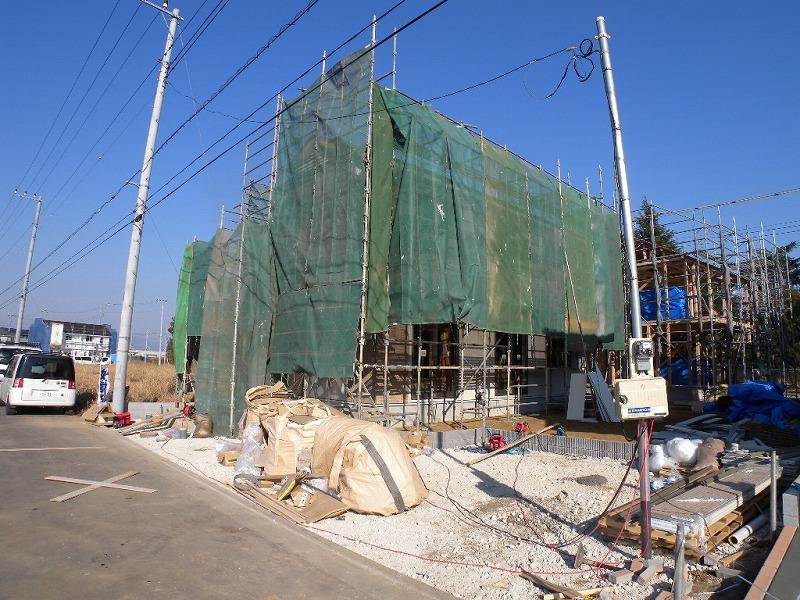 Local (12 May 2013) Shooting
現地(2013年12月)撮影
Floor plan間取り図 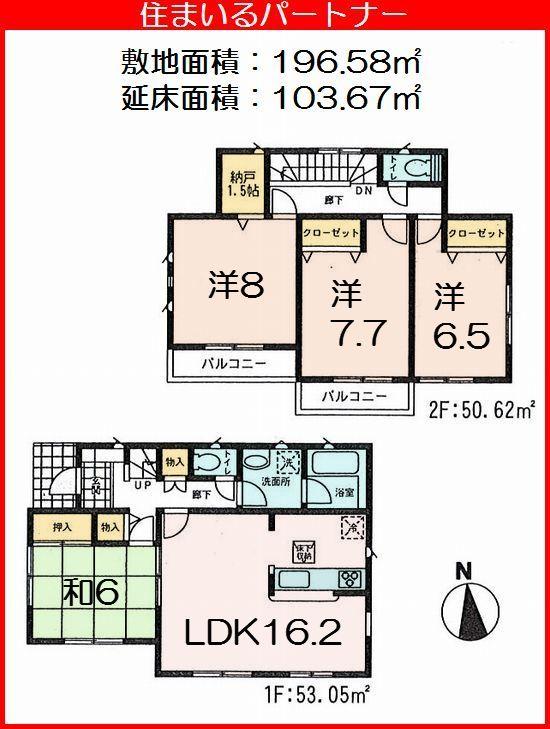 (1 Building), Price 33,800,000 yen, 4LDK+S, Land area 196.58 sq m , Building area 103.67 sq m
(1号棟)、価格3380万円、4LDK+S、土地面積196.58m2、建物面積103.67m2
Home centerホームセンター 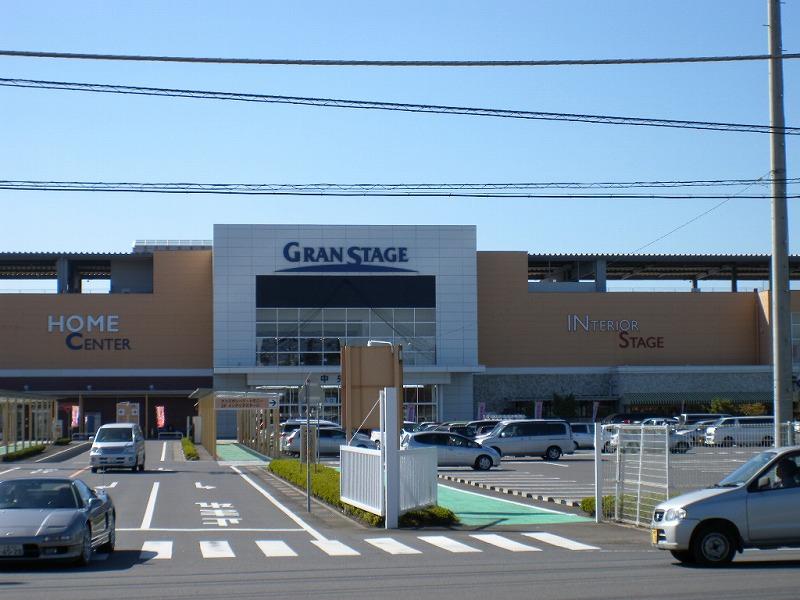 100m up the mountain new Grand Stage
山新グランステージまで100m
Floor plan間取り図 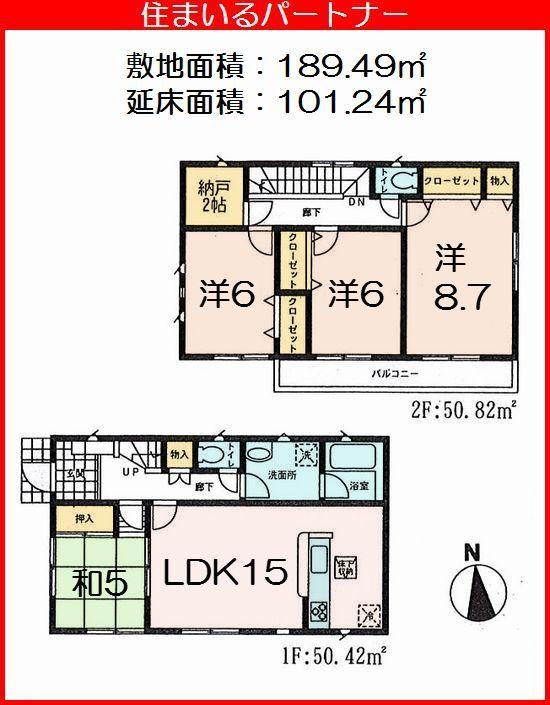 (Building 2), Price 31,800,000 yen, 4LDK+S, Land area 189.49 sq m , Building area 101.24 sq m
(2号棟)、価格3180万円、4LDK+S、土地面積189.49m2、建物面積101.24m2
Kindergarten ・ Nursery幼稚園・保育園 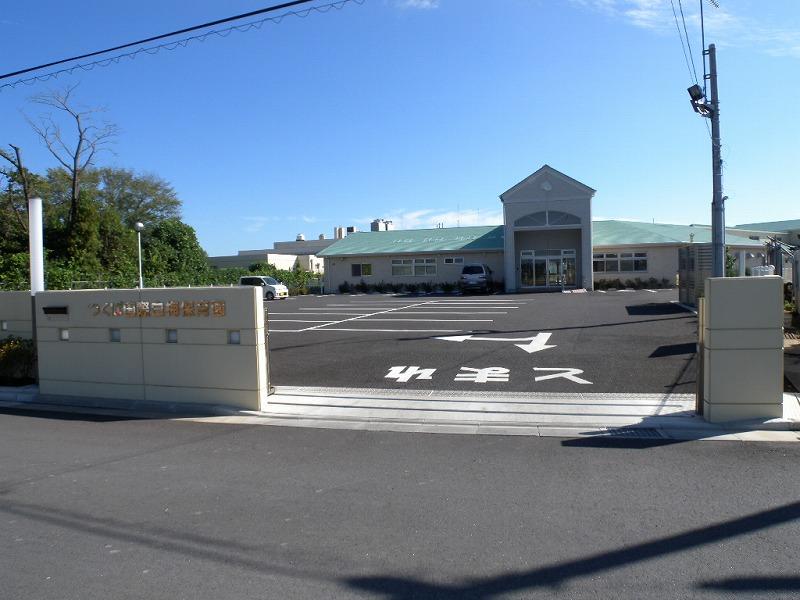 White plum 20m to nursery school
白梅保育園まで20m
Floor plan間取り図 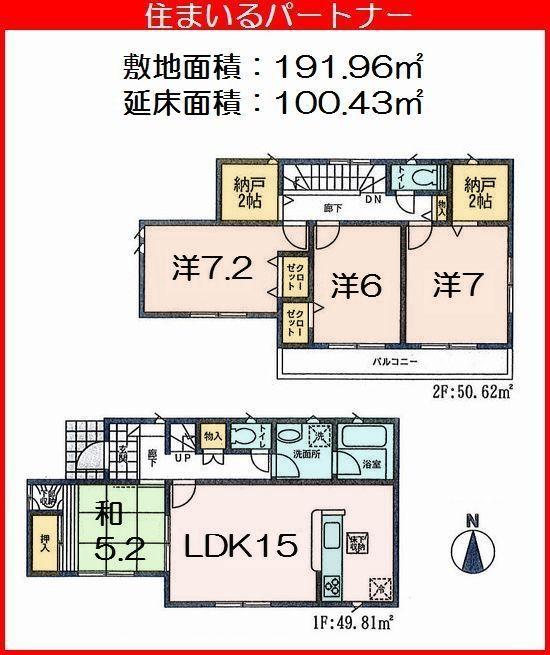 (3 Building), Price 27,800,000 yen, 4LDK+2S, Land area 191.96 sq m , Building area 100.43 sq m
(3号棟)、価格2780万円、4LDK+2S、土地面積191.96m2、建物面積100.43m2
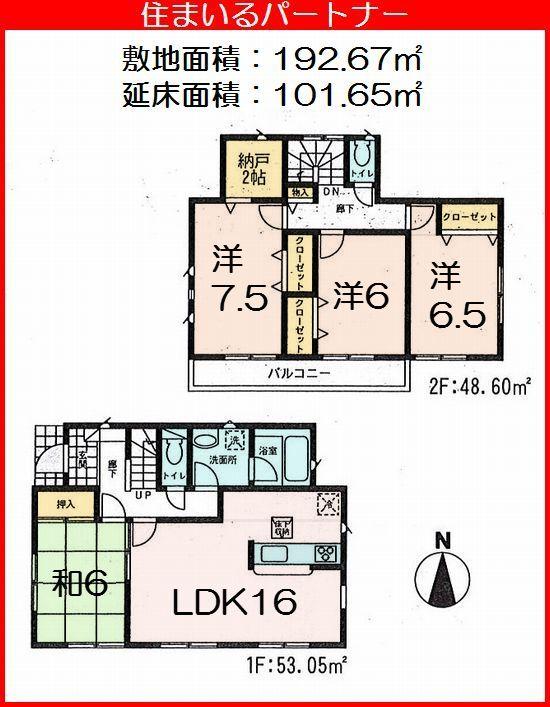 (4 Building), Price 31,800,000 yen, 4LDK+S, Land area 192.67 sq m , Building area 101.65 sq m
(4号棟)、価格3180万円、4LDK+S、土地面積192.67m2、建物面積101.65m2
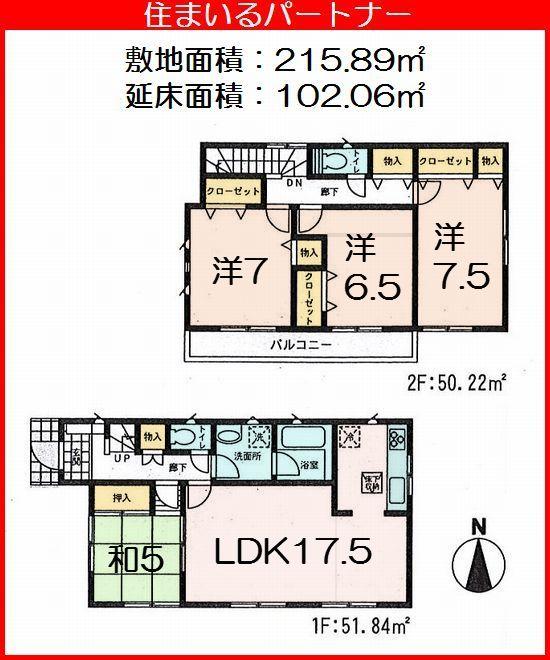 (5 Building), Price 32,800,000 yen, 4LDK, Land area 215.89 sq m , Building area 102.06 sq m
(5号棟)、価格3280万円、4LDK、土地面積215.89m2、建物面積102.06m2
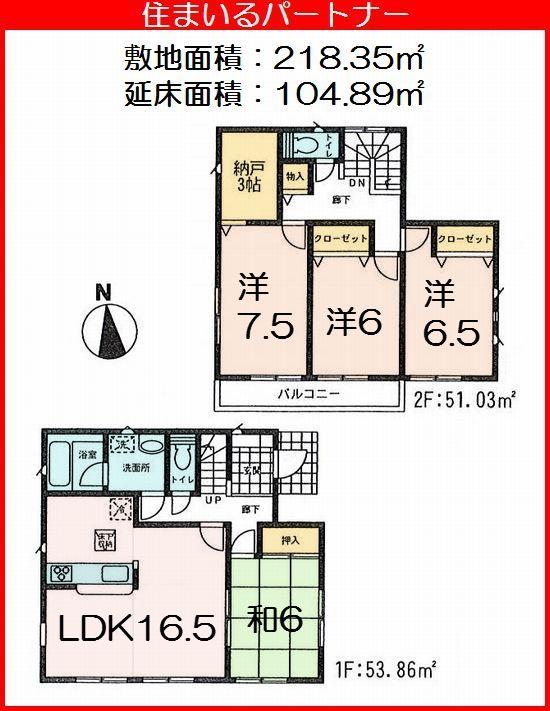 (6 Building), Price 32,800,000 yen, 4LDK+S, Land area 218.35 sq m , Building area 104.89 sq m
(6号棟)、価格3280万円、4LDK+S、土地面積218.35m2、建物面積104.89m2
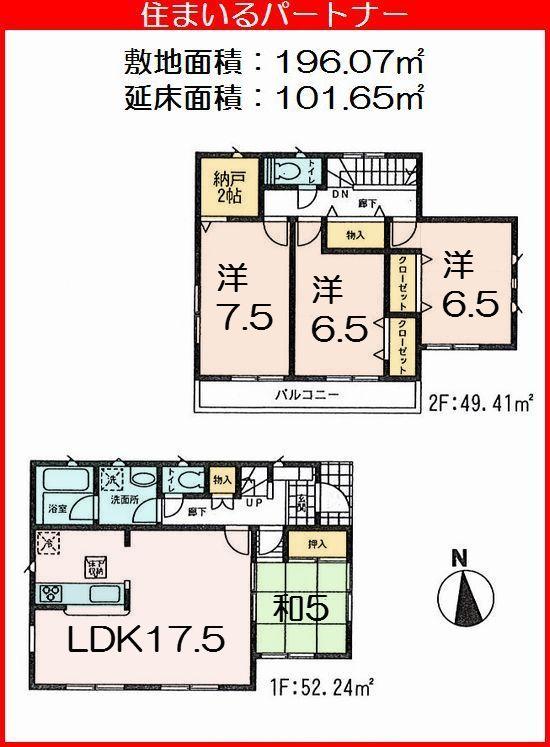 (7 Building), Price 31,800,000 yen, 4LDK+S, Land area 196.07 sq m , Building area 101.65 sq m
(7号棟)、価格3180万円、4LDK+S、土地面積196.07m2、建物面積101.65m2
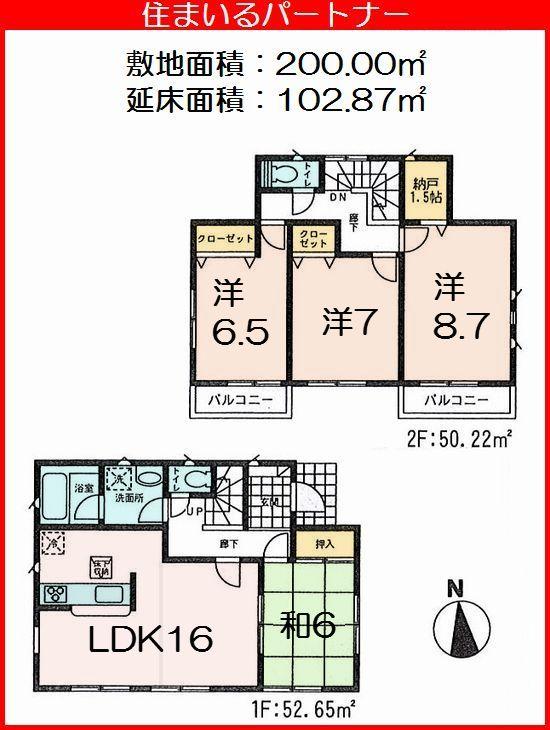 (8 Building), Price 31,800,000 yen, 4LDK+S, Land area 200 sq m , Building area 102.87 sq m
(8号棟)、価格3180万円、4LDK+S、土地面積200m2、建物面積102.87m2
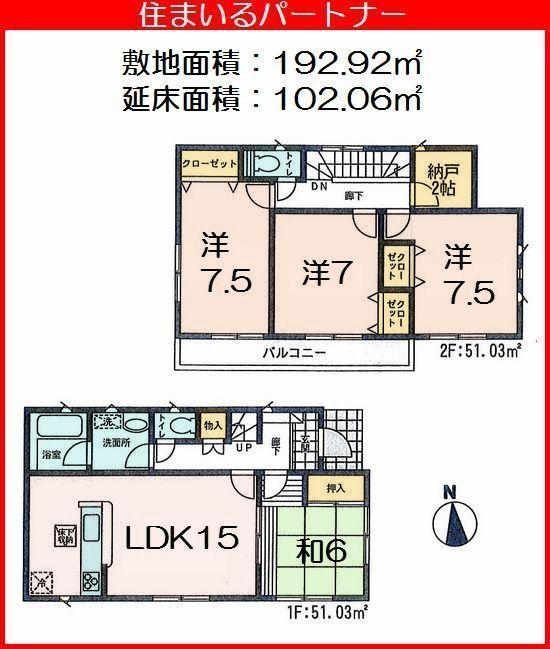 (9 Building), Price 30,800,000 yen, 4LDK+S, Land area 192.92 sq m , Building area 102.06 sq m
(9号棟)、価格3080万円、4LDK+S、土地面積192.92m2、建物面積102.06m2
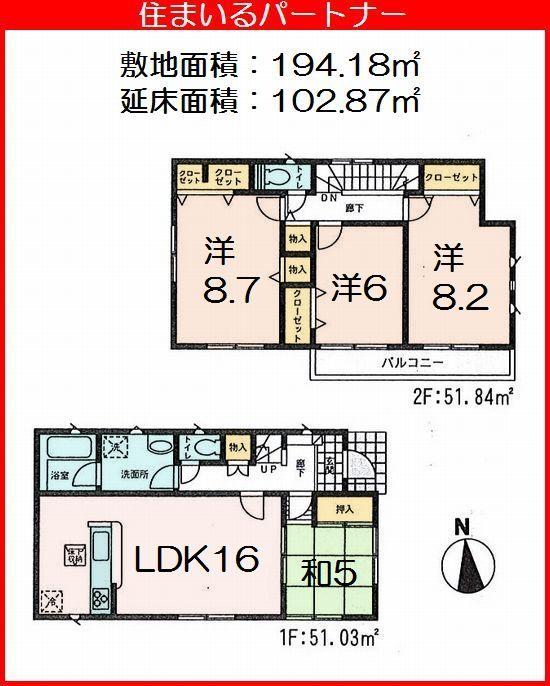 (10 Building), Price 34,800,000 yen, 4LDK, Land area 194.18 sq m , Building area 102.87 sq m
(10号棟)、価格3480万円、4LDK、土地面積194.18m2、建物面積102.87m2
Location
|
















