New Homes » Kansai » Ibaraki Prefecture » Tsukuba City
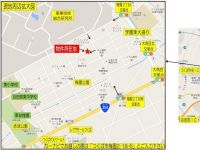 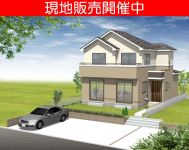
| | Tsukuba, Ibaraki Prefecture 茨城県つくば市 |
| Tsukuba Express "Tsukuba" bus 17 minutes Plum 2-chome walk 2 minutes つくばエクスプレス「つくば」バス17分梅園ニ丁目歩2分 |
| ■ □ ■ Happy New Year! ■ □ ■ January 4 (Saturday) 5 (Sunday) also I would like would appreciate your favor this year will be held the local sales meetings from ■□■新年明けましておめでとうございます!■□■1月4日(土)5日(日)から現地販売会を開催致します本年もどうぞ宜しくお願い申し上げます |
| ◯ large park in the neighborhood ・ primary school ・ Junior high school ・ kindergarten ・ It is equipped with shopping center ● pedestrian traffic also less car street, It is very quiet and spacious residential area ◯ bus stop and high-speed Inter nearly, And good transportation access ◯近隣に大型公園・小学校・中学校・幼稚園・ショッピングセンターが揃ってます●人通りも車通りも少ない、非常に閑静でゆったりとした住宅街です◯バス停や高速インターも近く、交通のアクセスも良好です |
Features pickup 特徴ピックアップ | | Construction housing performance with evaluation / Design house performance with evaluation / Measures to conserve energy / Corresponding to the flat-35S / Airtight high insulated houses / Pre-ground survey / Vibration Control ・ Seismic isolation ・ Earthquake resistant / Parking three or more possible / LDK20 tatami mats or more / Land 50 square meters or more / Fiscal year Available / Energy-saving water heaters / Super close / Facing south / System kitchen / All room storage / Siemens south road / A quiet residential area / Around traffic fewer / Or more before road 6m / Japanese-style room / Starting station / Shaping land / Garden more than 10 square meters / Washbasin with shower / Face-to-face kitchen / Wide balcony / Barrier-free / Toilet 2 places / Bathroom 1 tsubo or more / 2-story / South balcony / Double-glazing / Zenshitsuminami direction / Warm water washing toilet seat / Nantei / Underfloor Storage / The window in the bathroom / Atrium / TV monitor interphone / Leafy residential area / All room 6 tatami mats or more / Water filter / City gas / All rooms are two-sided lighting / Flat terrain 建設住宅性能評価付 /設計住宅性能評価付 /省エネルギー対策 /フラット35Sに対応 /高気密高断熱住宅 /地盤調査済 /制震・免震・耐震 /駐車3台以上可 /LDK20畳以上 /土地50坪以上 /年度内入居可 /省エネ給湯器 /スーパーが近い /南向き /システムキッチン /全居室収納 /南側道路面す /閑静な住宅地 /周辺交通量少なめ /前道6m以上 /和室 /始発駅 /整形地 /庭10坪以上 /シャワー付洗面台 /対面式キッチン /ワイドバルコニー /バリアフリー /トイレ2ヶ所 /浴室1坪以上 /2階建 /南面バルコニー /複層ガラス /全室南向き /温水洗浄便座 /南庭 /床下収納 /浴室に窓 /吹抜け /TVモニタ付インターホン /緑豊かな住宅地 /全居室6畳以上 /浄水器 /都市ガス /全室2面採光 /平坦地 | Event information イベント情報 | | Local sales meetings (please visitors to direct local) schedule / During the public time / 10:00 ~ Since 17:00 foundation work has begun, Size of the position and the garden of the building, To see the goodness of the per yang directly eyes you can confirm. Not please your visit please do not hesitate to. 現地販売会(直接現地へご来場ください)日程/公開中時間/10:00 ~ 17:00基礎工事が始まりましたので、建物の位置やお庭の広さ、陽当りの良さを直接目で見てご確認頂けます。どうぞお気軽にご来場下さいませ。 | Price 価格 | | 34,800,000 yen ・ 36,800,000 yen 3480万円・3680万円 | Floor plan 間取り | | 4LDK 4LDK | Units sold 販売戸数 | | 2 units 2戸 | Total units 総戸数 | | 2 units 2戸 | Land area 土地面積 | | 170.31 sq m ・ 183.48 sq m (51.51 tsubo ・ 55.50 tsubo) (measured) 170.31m2・183.48m2(51.51坪・55.50坪)(実測) | Building area 建物面積 | | 109.3 sq m ・ 114.26 sq m (33.06 tsubo ・ 34.56 tsubo) (measured) 109.3m2・114.26m2(33.06坪・34.56坪)(実測) | Driveway burden-road 私道負担・道路 | | South 6m width on public roads 南側6m幅公道 | Completion date 完成時期(築年月) | | 2014 end of February schedule 2014年2月末予定 | Address 住所 | | Tsukuba, Ibaraki Prefecture Umezono 2-18 No. 6 茨城県つくば市梅園2-18番6 | Traffic 交通 | | Tsukuba Express "Tsukuba" bus 17 minutes Plum 2-chome walk 2 minutes
JR Joban Line "Arakawaoki" car 4.5km
Tsukuba Express "research school" car 8.4km つくばエクスプレス「つくば」バス17分梅園ニ丁目歩2分
JR常磐線「荒川沖」車4.5km
つくばエクスプレス「研究学園」車8.4km
| Related links 関連リンク | | [Related Sites of this company] 【この会社の関連サイト】 | Person in charge 担当者より | | Person in charge of real-estate and building Hideki Hatakeyama Age: 40 Daigyokai Experience: 9 years customers and also met "your edge" with me, Also meeting with customers and residential "your edge", Based on the experience and achievements so far, We are working hard every single a "your edge" to cherish every day work. Please feel free to contact us anything. 担当者宅建畠山英樹年齢:40代業界経験:9年お客様と私との出会いも「ご縁」、お客様と住宅との出会いも「ご縁」、今までの経験と実績を元に、一つ一つの「ご縁」を大切に日々仕事に励んでおります。何でもお気軽にご相談下さいませ。 | Contact お問い合せ先 | | TEL: 0800-602-6858 [Toll free] mobile phone ・ Also available from PHS
Caller ID is not notified
Please contact the "saw SUUMO (Sumo)"
If it does not lead, If the real estate company TEL:0800-602-6858【通話料無料】携帯電話・PHSからもご利用いただけます
発信者番号は通知されません
「SUUMO(スーモ)を見た」と問い合わせください
つながらない方、不動産会社の方は
| Building coverage, floor area ratio 建ぺい率・容積率 | | Kenpei rate: 60%, Volume ratio: 200% 建ペい率:60%、容積率:200% | Time residents 入居時期 | | March 2014 early schedule 2014年3月初旬予定 | Land of the right form 土地の権利形態 | | Ownership 所有権 | Structure and method of construction 構造・工法 | | Wooden 2-story (panel method) 木造2階建(パネル工法) | Use district 用途地域 | | One middle and high 1種中高 | Land category 地目 | | Residential land 宅地 | Other limitations その他制限事項 | | Height district, Site area minimum Yes 高度地区、敷地面積最低限度有 | Overview and notices その他概要・特記事項 | | Contact Person: Hideki Hatakeyama, Building confirmation number: No. HPA-13-06534-1 other 担当者:畠山英樹、建築確認番号:第HPA-13-06534-1号他 | Company profile 会社概要 | | <Mediation> Governor of Chiba Prefecture (1) No. 016349 (Corporation) All Japan Real Estate Association (Corporation) metropolitan area real estate Fair Trade Council member Smile partner Co. Yubinbango277-0843 Kashiwa City, Chiba Prefecture Akehara 2-2-17 Kashiwa ACE building <仲介>千葉県知事(1)第016349号(公社)全日本不動産協会会員 (公社)首都圏不動産公正取引協議会加盟住まいるパートナー(株)〒277-0843 千葉県柏市明原2-2-17 柏ACEビル |
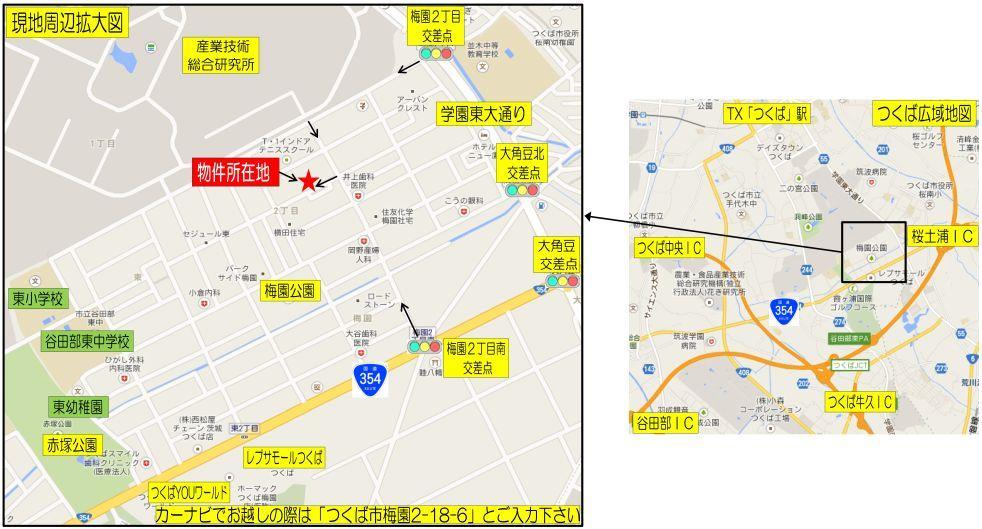 Local guide map
現地案内図
Rendering (appearance)完成予想図(外観) 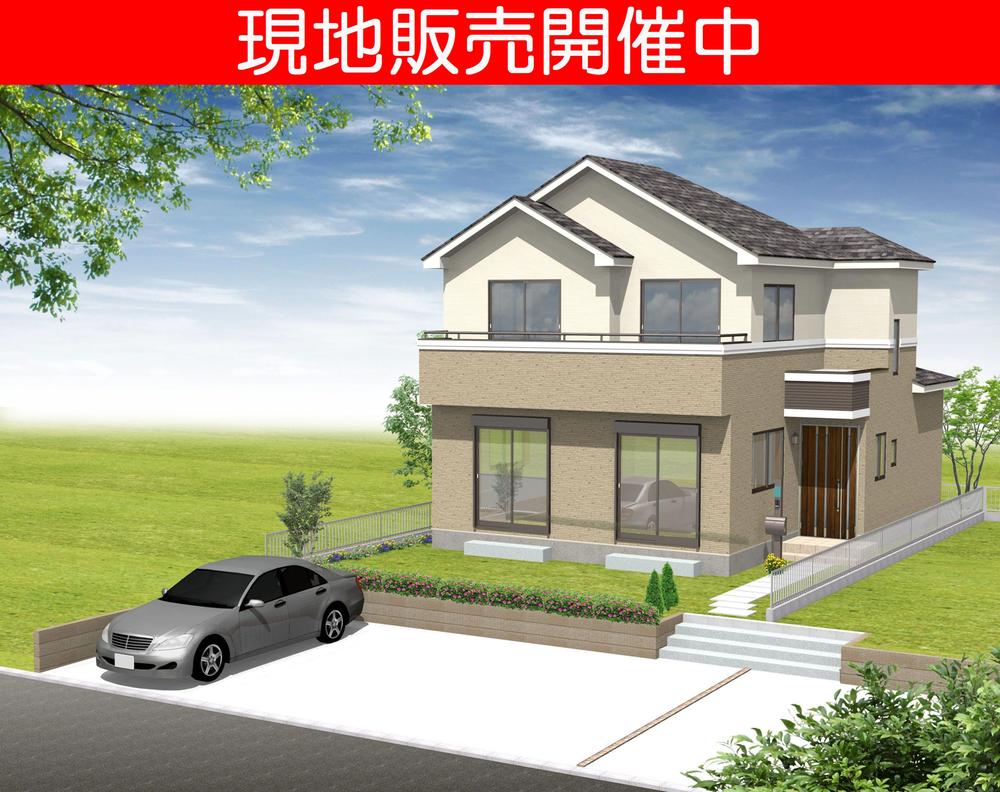 1 Building Rendering Parallel three parking OK
1号棟完成予想図 並列3台駐車OK
Floor plan間取り図 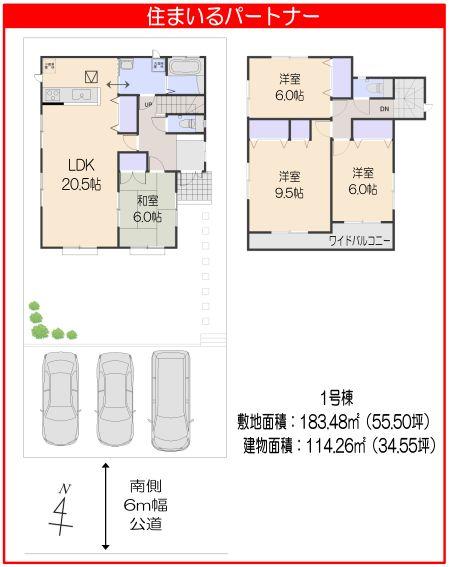 (1 Building), Price 36,800,000 yen, 4LDK, Land area 183.48 sq m , Building area 114.26 sq m
(1号棟)、価格3680万円、4LDK、土地面積183.48m2、建物面積114.26m2
Local appearance photo現地外観写真 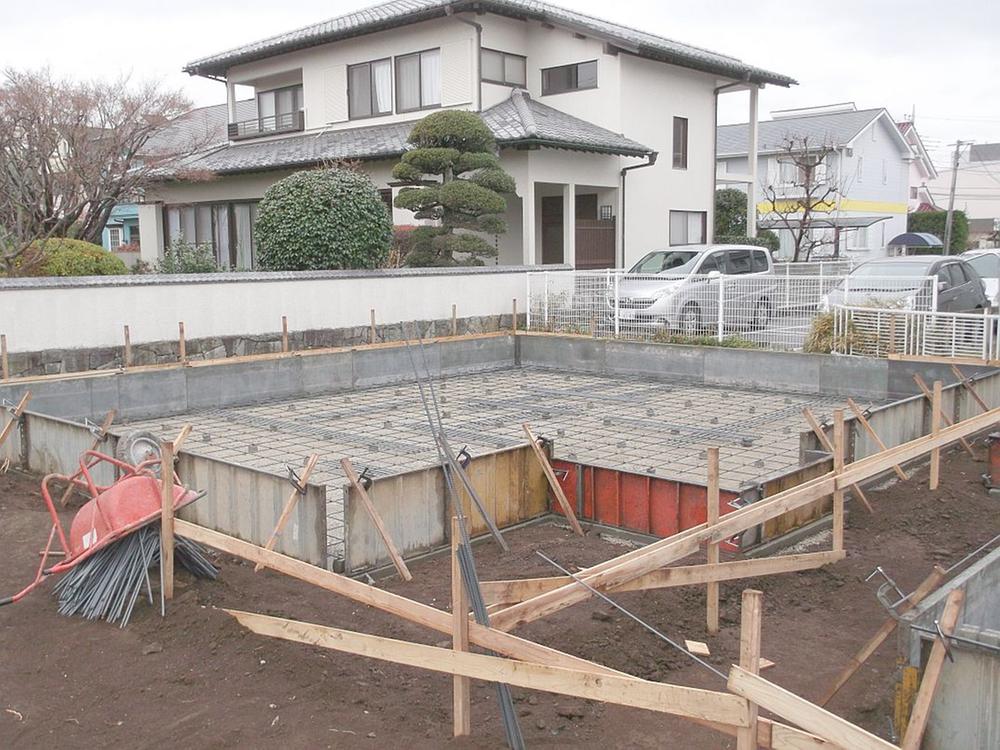 And formwork is organized is the state that rebar is placed (1 Building: 2013 December 19 shooting)
型枠が組まれて鉄筋が配置された状態です(1号棟:2013年12月19日撮影)
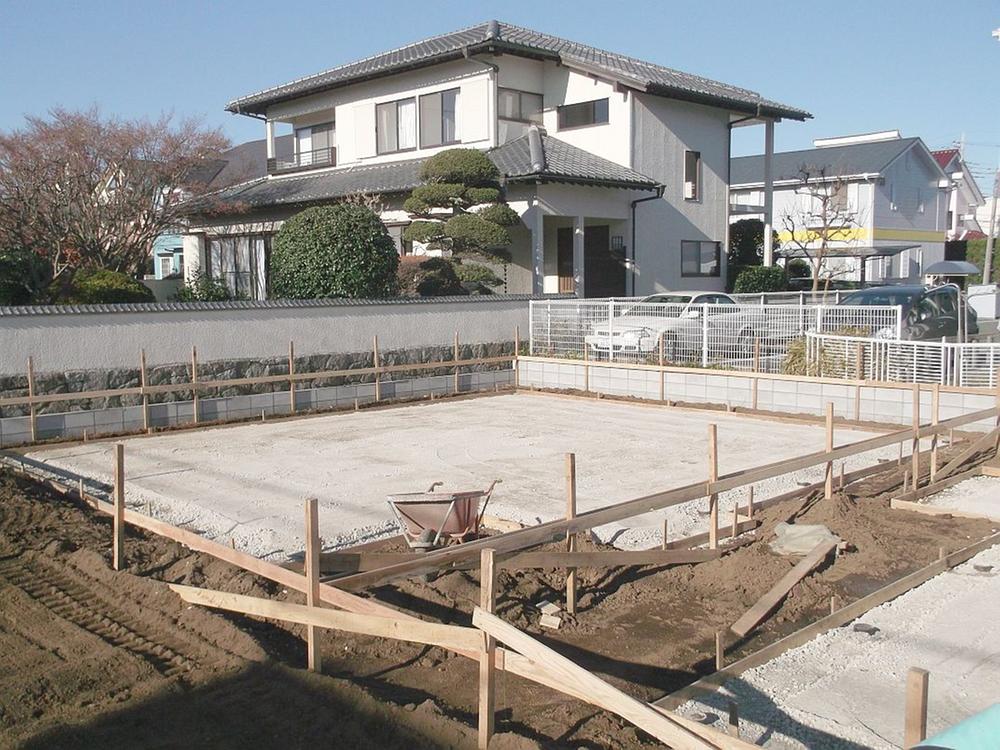 Finally foundation work has begun, Spread the crushed stone is rolling state pressure has been completed (1 Building: 2013 December 15 shooting)
いよいよ基礎工事が始まりました、砕石を敷いて転圧が終わった状態です(1号棟:2013年12月15日撮影)
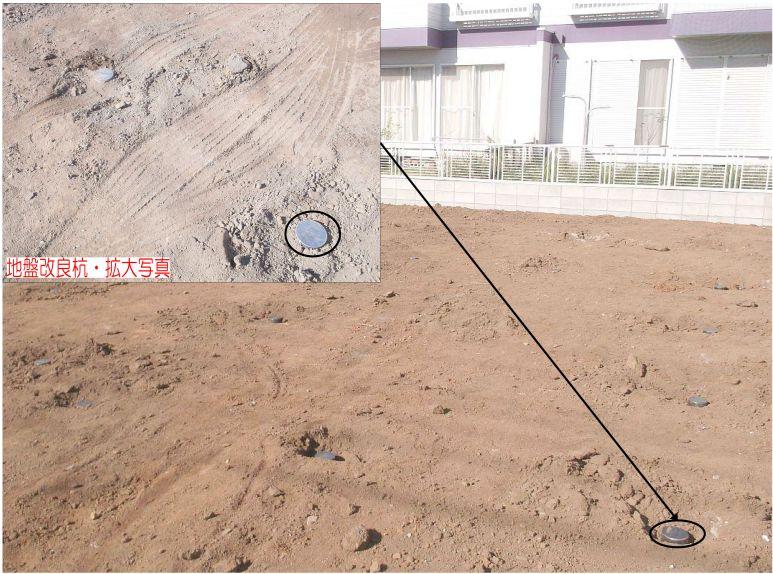 It has completed soil investigation and soil improvement (2013 November 22 shooting)
地盤調査及び地盤改良完了しました(2013年11月22日撮影)
Otherその他 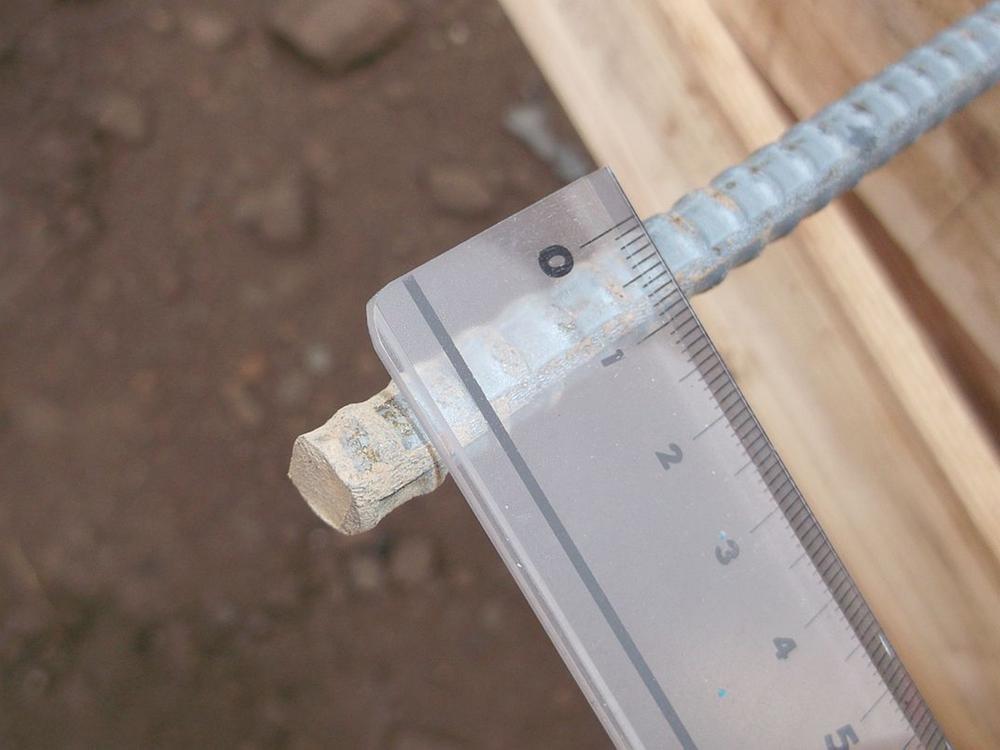 It is organized in a grid pattern in the solid foundation, Rugged rebar of thickness 10mm (2013 December 19 shooting)
ベタ基礎の中に格子状に組まれる、太さ10mmの頑丈な鉄筋です(2013年12月19日撮影)
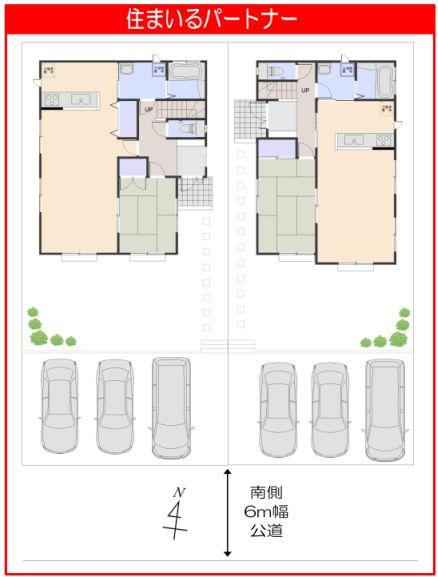 The entire compartment Figure
全体区画図
Local photos, including front road前面道路含む現地写真 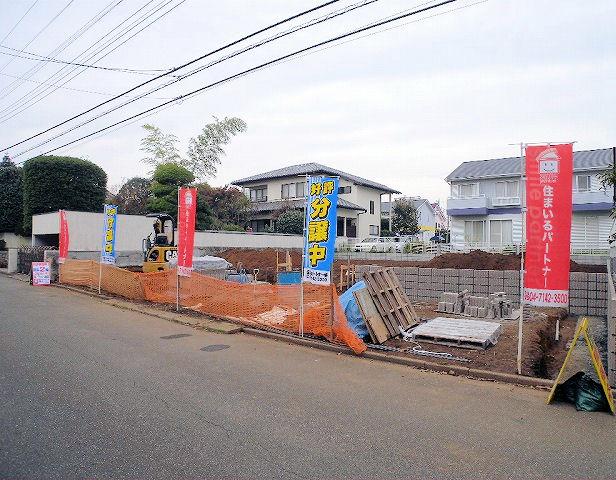 Per yang good local appearance (November 10, 2013 shooting)
陽当り良好な現地外観(2013年11月10日撮影)
Floor plan間取り図 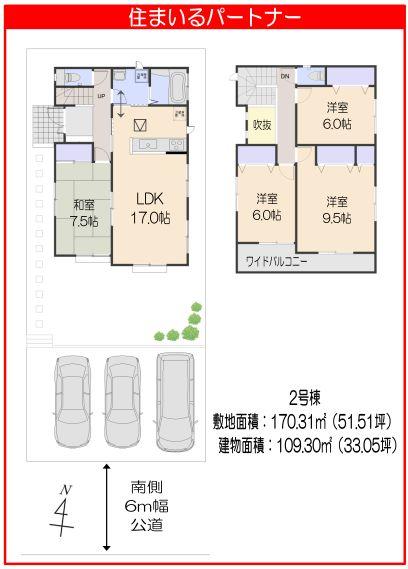 (Building 2), Price 34,800,000 yen, 4LDK, Land area 170.31 sq m , Building area 109.3 sq m
(2号棟)、価格3480万円、4LDK、土地面積170.31m2、建物面積109.3m2
Local appearance photo現地外観写真 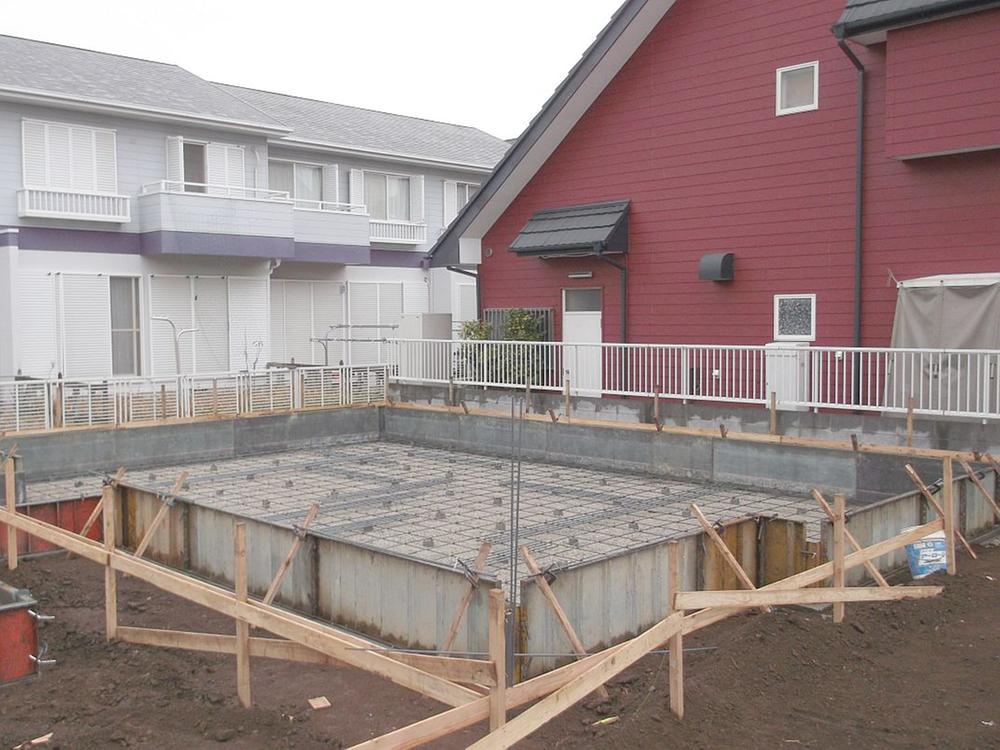 And formwork is organized is the state that rebar is placed (Building 2: 2013 December 19 shooting)
型枠が組まれて鉄筋が配置された状態です(2号棟:2013年12月19日撮影)
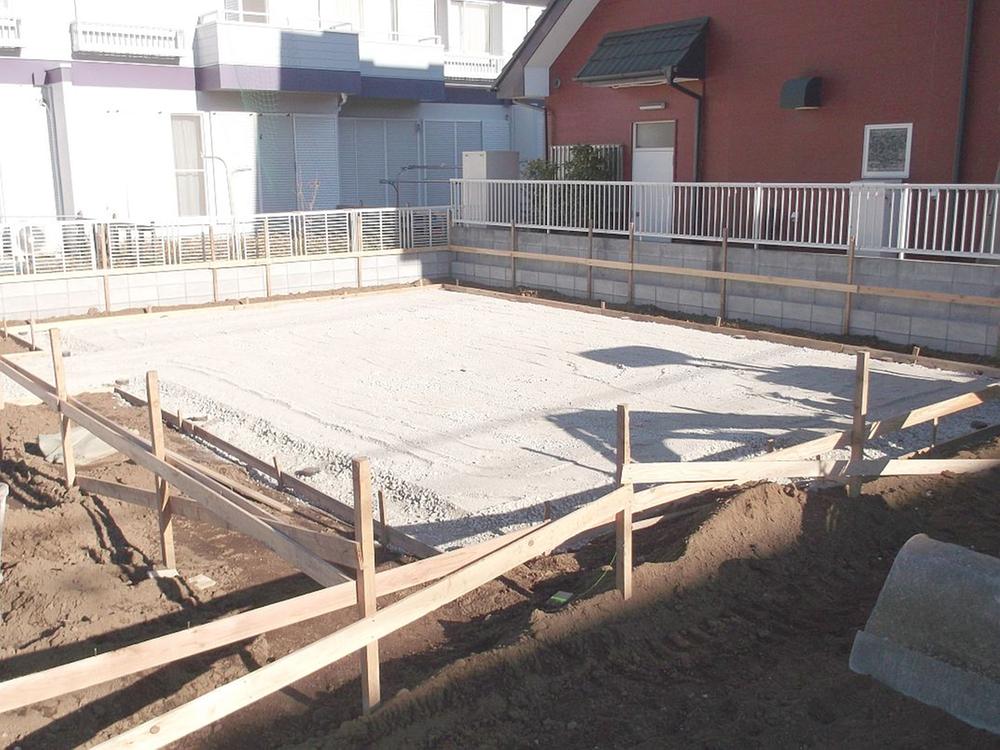 Finally foundation work has begun, Spread the crushed stone is rolling state pressure has been completed (Building 2: 2013 December 15 shooting)
いよいよ基礎工事が始まりました、砕石を敷いて転圧が終わった状態です(2号棟:2013年12月15日撮影)
Primary school小学校 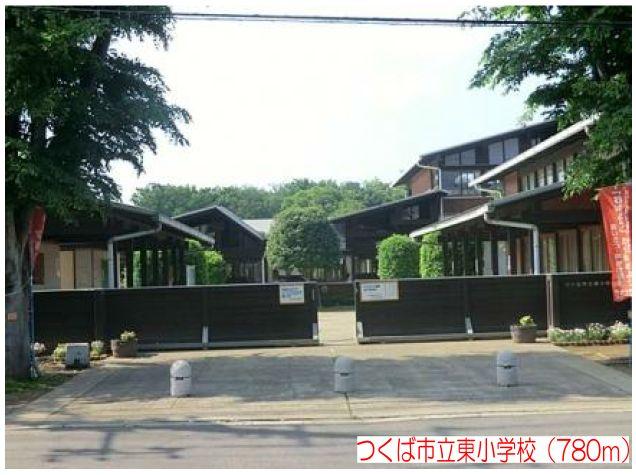 780m to Tsukuba City Tatsuhigashi Elementary School
つくば市立東小学校まで780m
Junior high school中学校 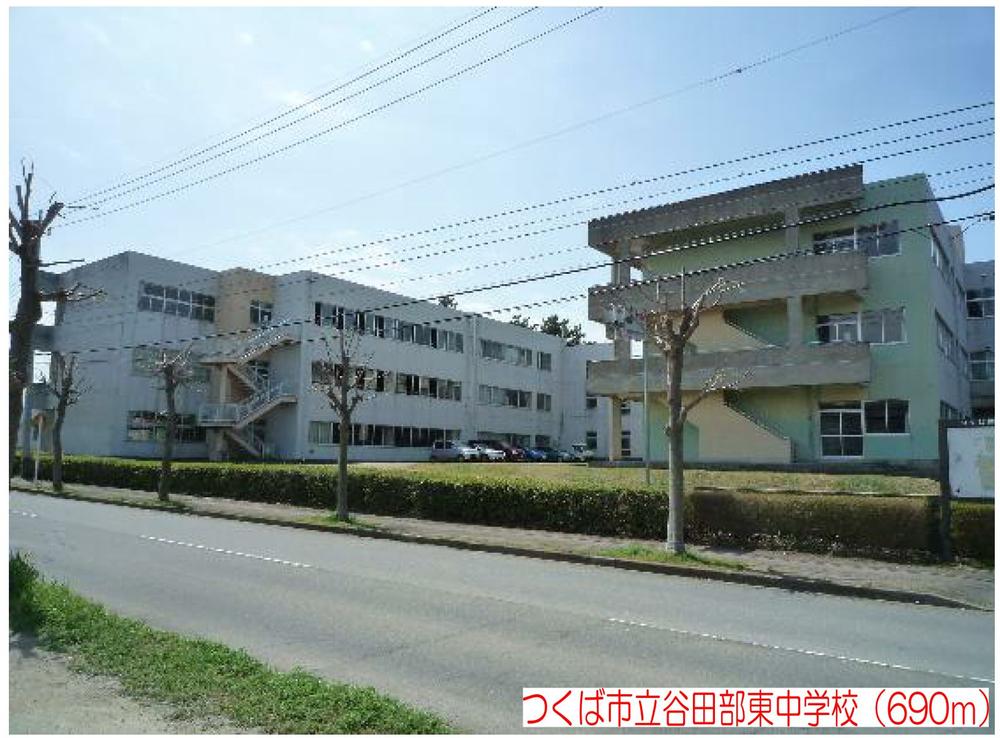 690m to Tsukuba Municipal Yatabe Higashi Junior High School
つくば市立谷田部東中学校まで690m
Kindergarten ・ Nursery幼稚園・保育園 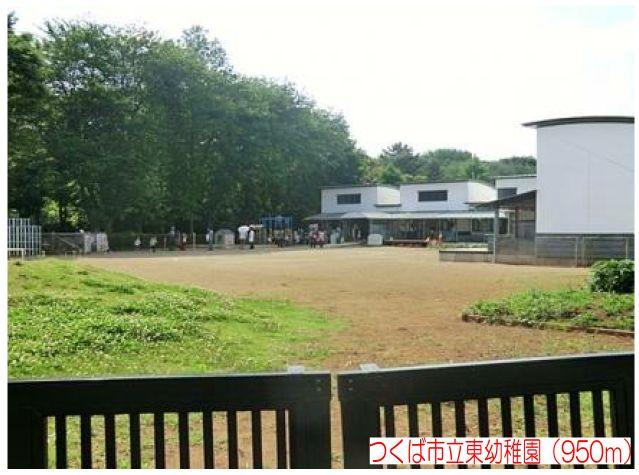 950m to Tsukuba City Tatsuhigashi kindergarten
つくば市立東幼稚園まで950m
Shopping centreショッピングセンター 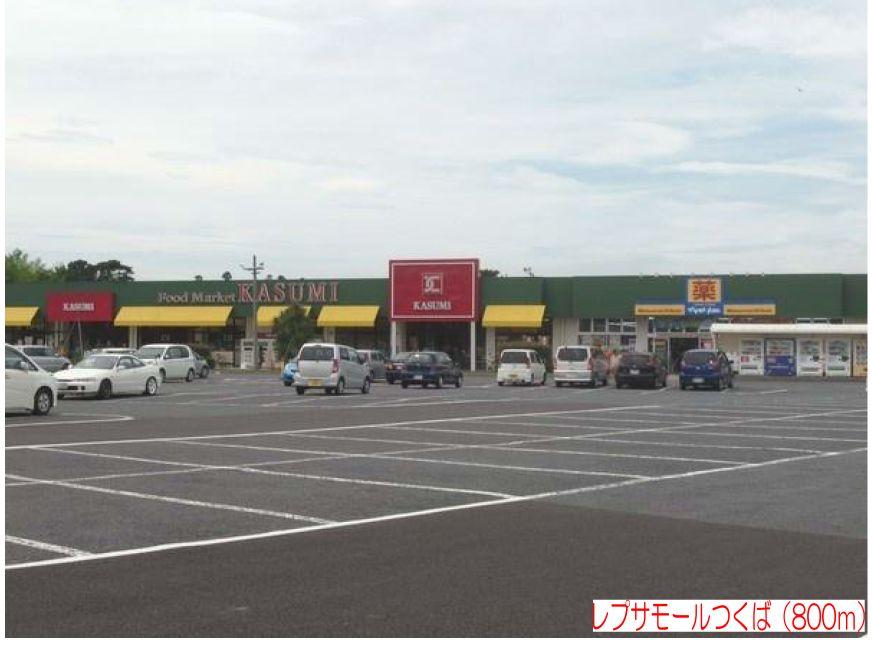 Repusamoru Tsukubamade 800m
レプサモールつくばまで800m
Other Environmental Photoその他環境写真 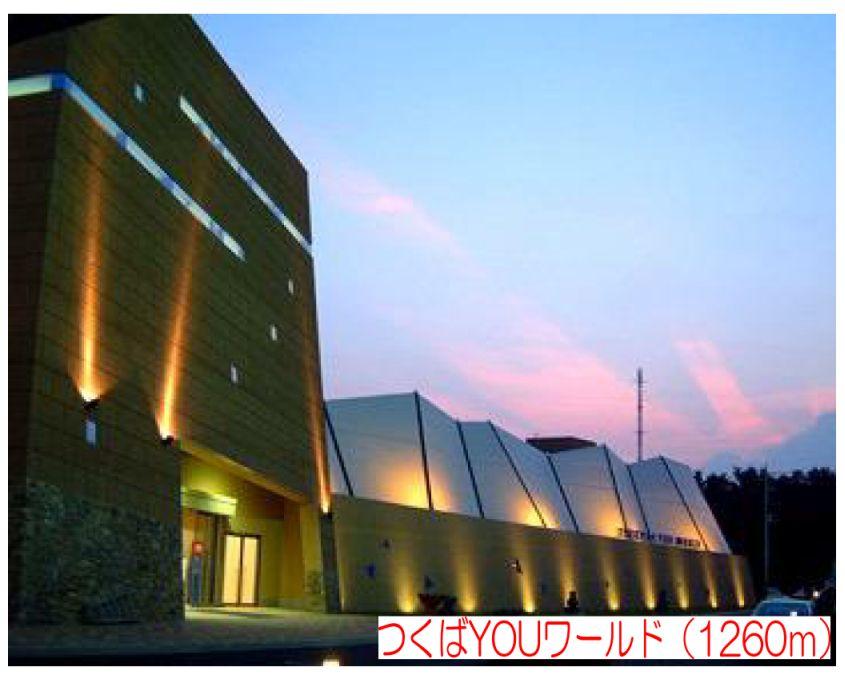 1260m to Tsukuba YOU World
つくばYOUワールドまで1260m
Shopping centreショッピングセンター 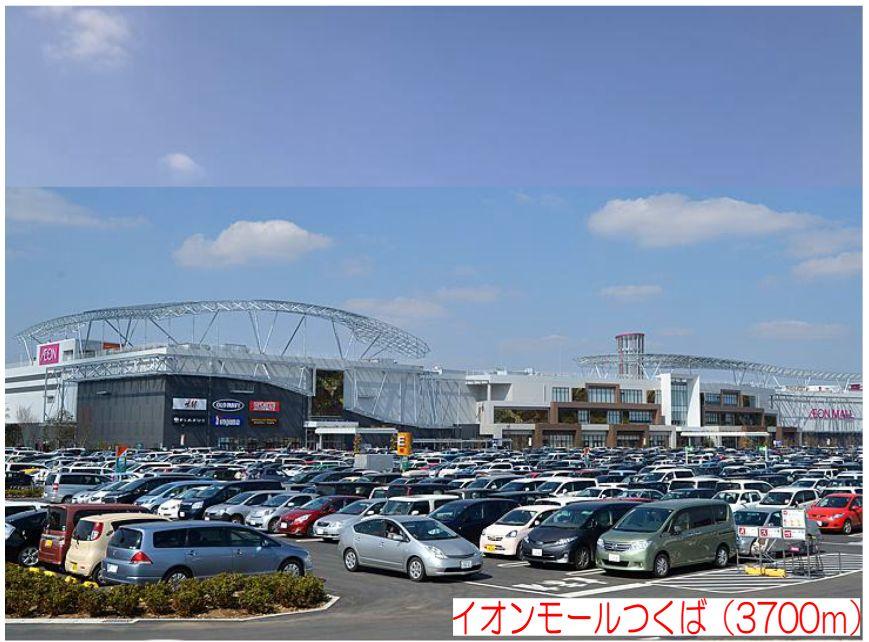 Aeon Mall Tsukubamade 3700m
イオンモールつくばまで3700m
Park公園 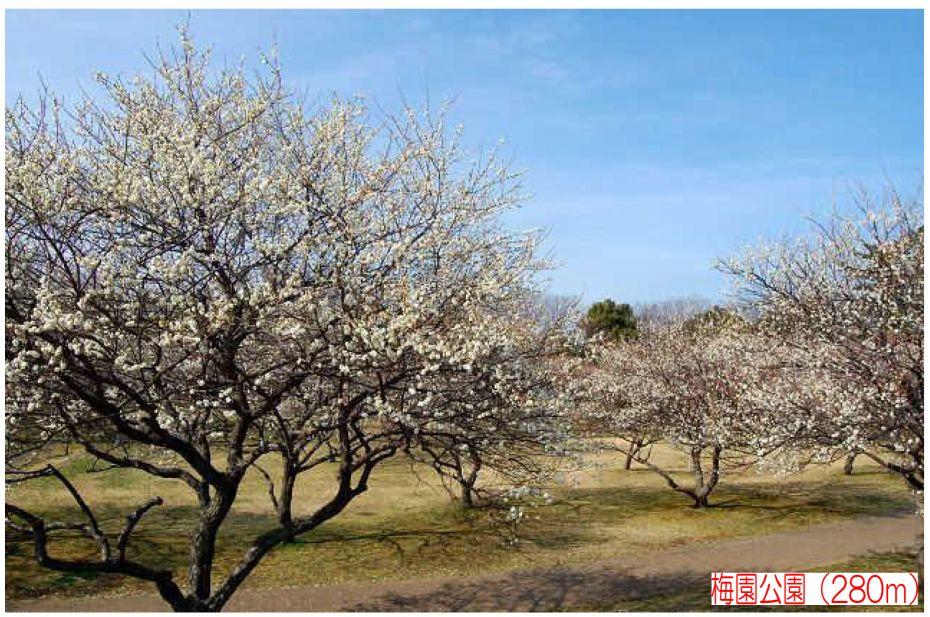 280m to Meiyuan Park
梅園公園まで280m
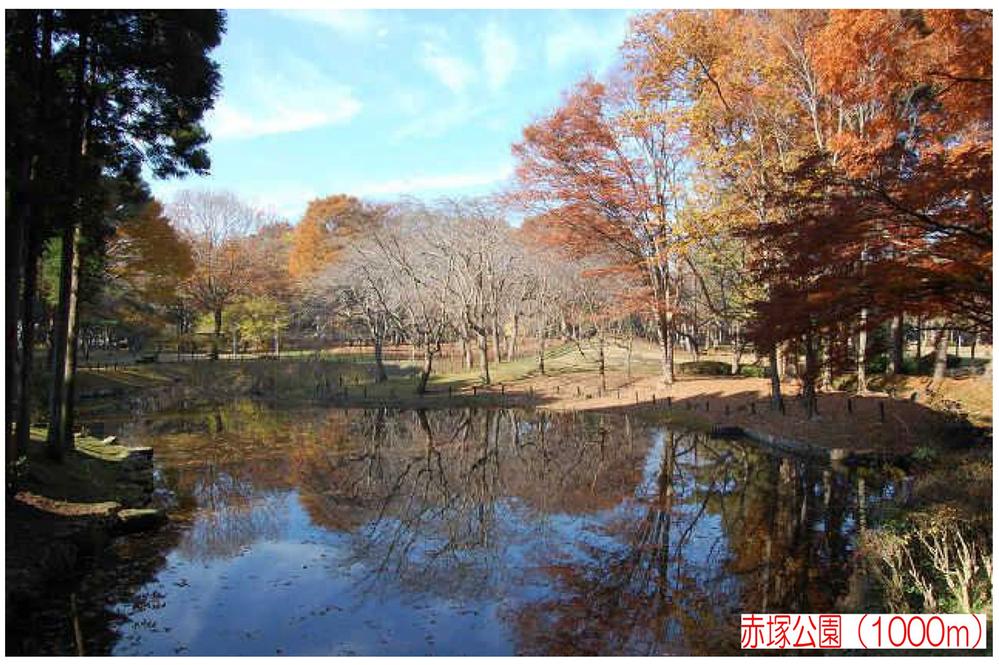 1000m to Akatsuka Park
赤塚公園まで1000m
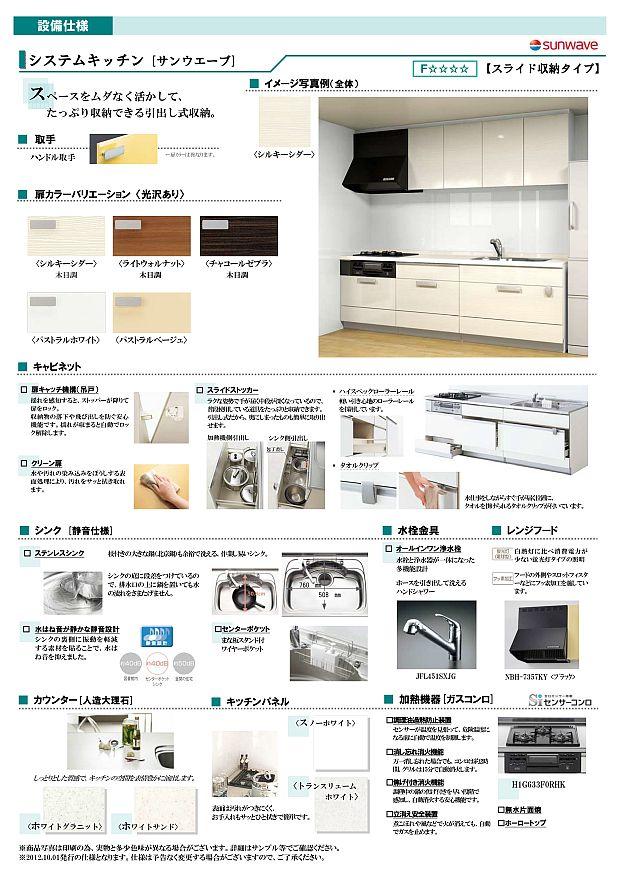 Other Equipment
その他設備
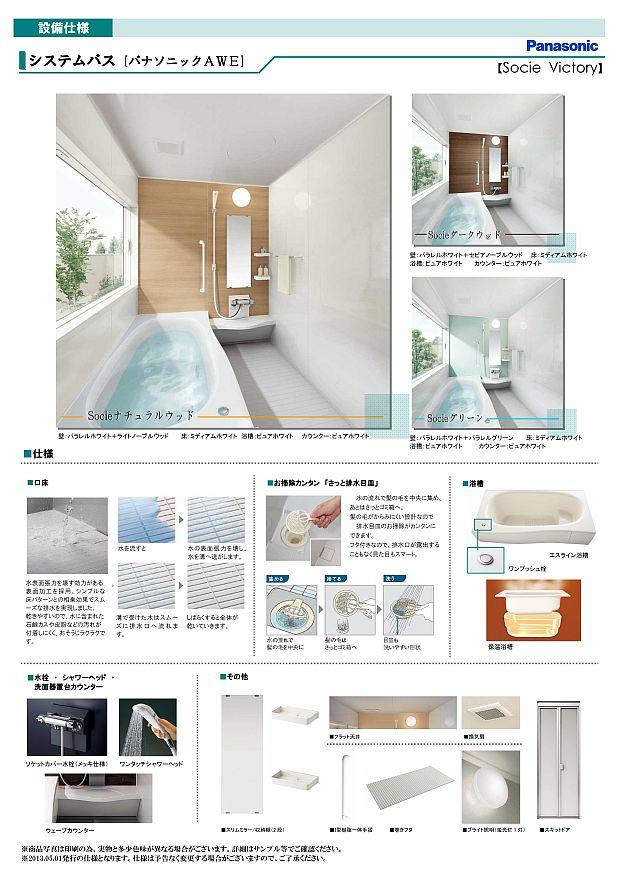 Other Equipment
その他設備
Construction ・ Construction method ・ specification構造・工法・仕様 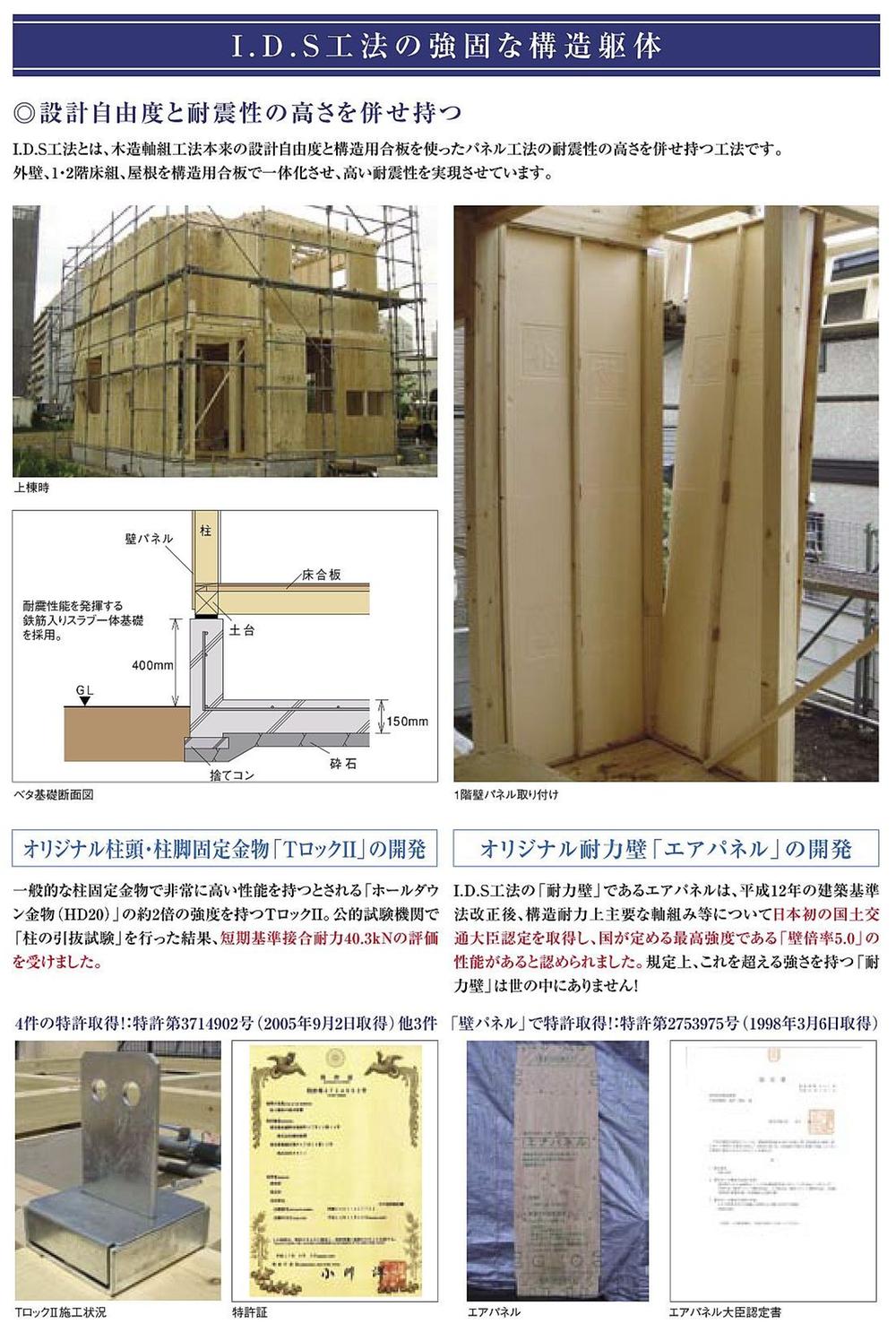 Air Panel of the Minister of Land, Infrastructure and Transport certification by and T-Lock II (which is the highest intensity that country stipulated load-bearing wall of the "wall magnification 5.0"), Achieve the highest rank of the seismic performance and SI housing in housing performance evaluation! !
国土交通大臣認定のエアパネル(国が定める最高強度である「壁倍率5.0」の耐力壁)やTロックIIにより、住宅性能評価において最高ランクの耐震性能やSI住宅を実現!!
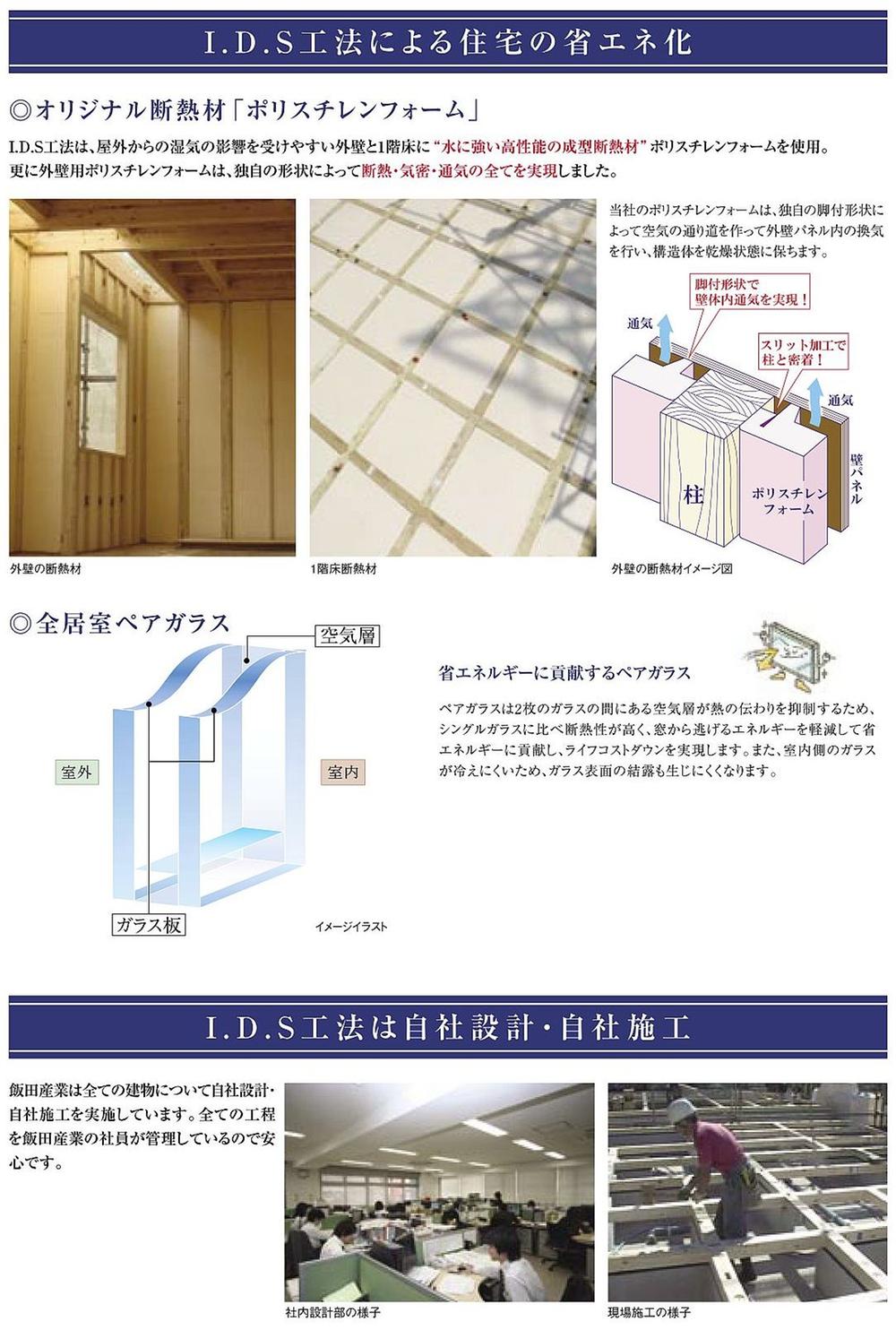 Molding insulation material by "polystyrene foam", High thermal insulation effect ・ At the same time breathability and air-tightness also improved, Keep the dry state of the internal wall!
成型断熱材「ポリスチレンフォーム」により、高い断熱効果・気密性と同時に通気性も向上させ、壁内部の乾燥状態をキープ!
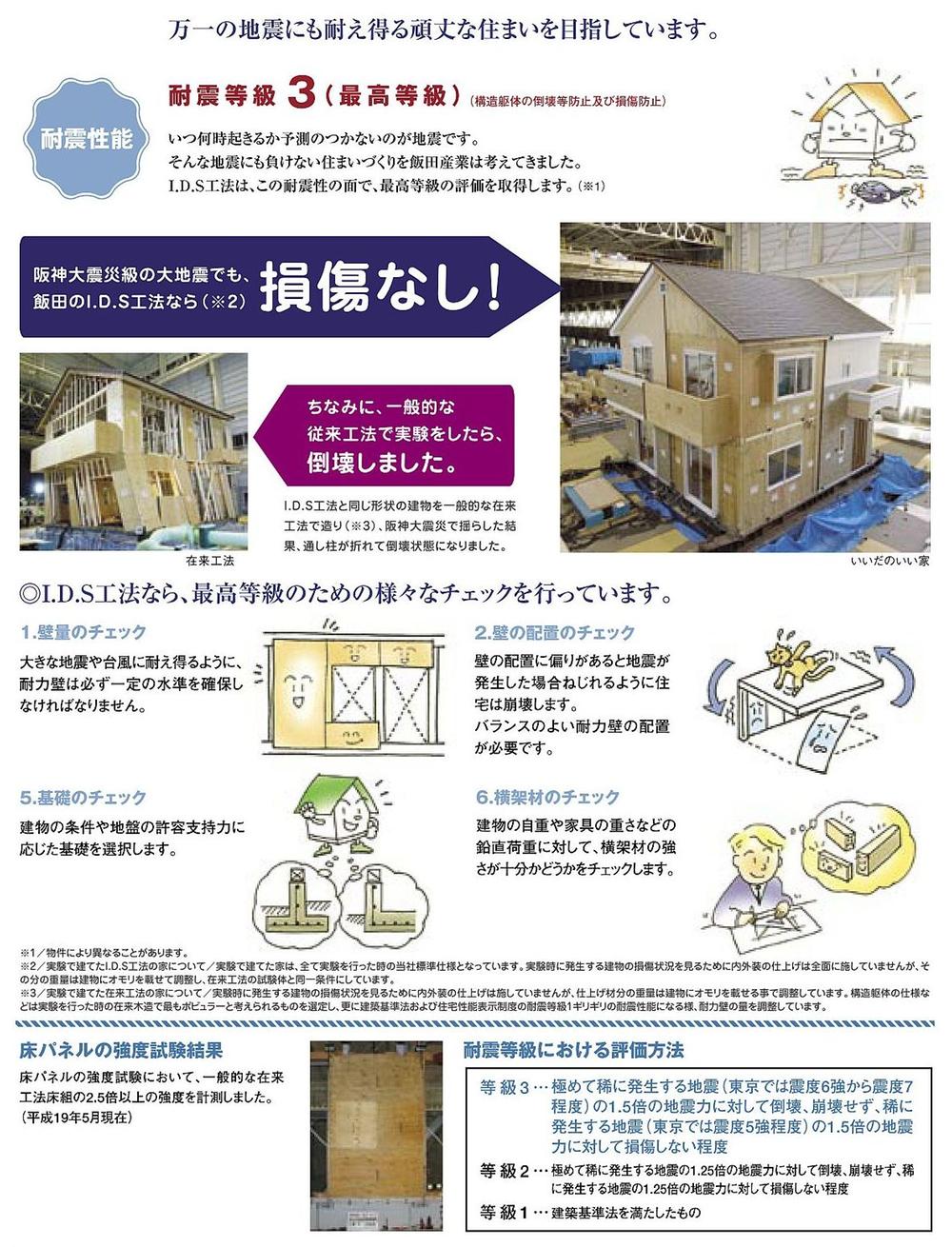 Best seismic grade acquired in the housing performance evaluation!
住宅性能評価において最高の耐震等級取得!
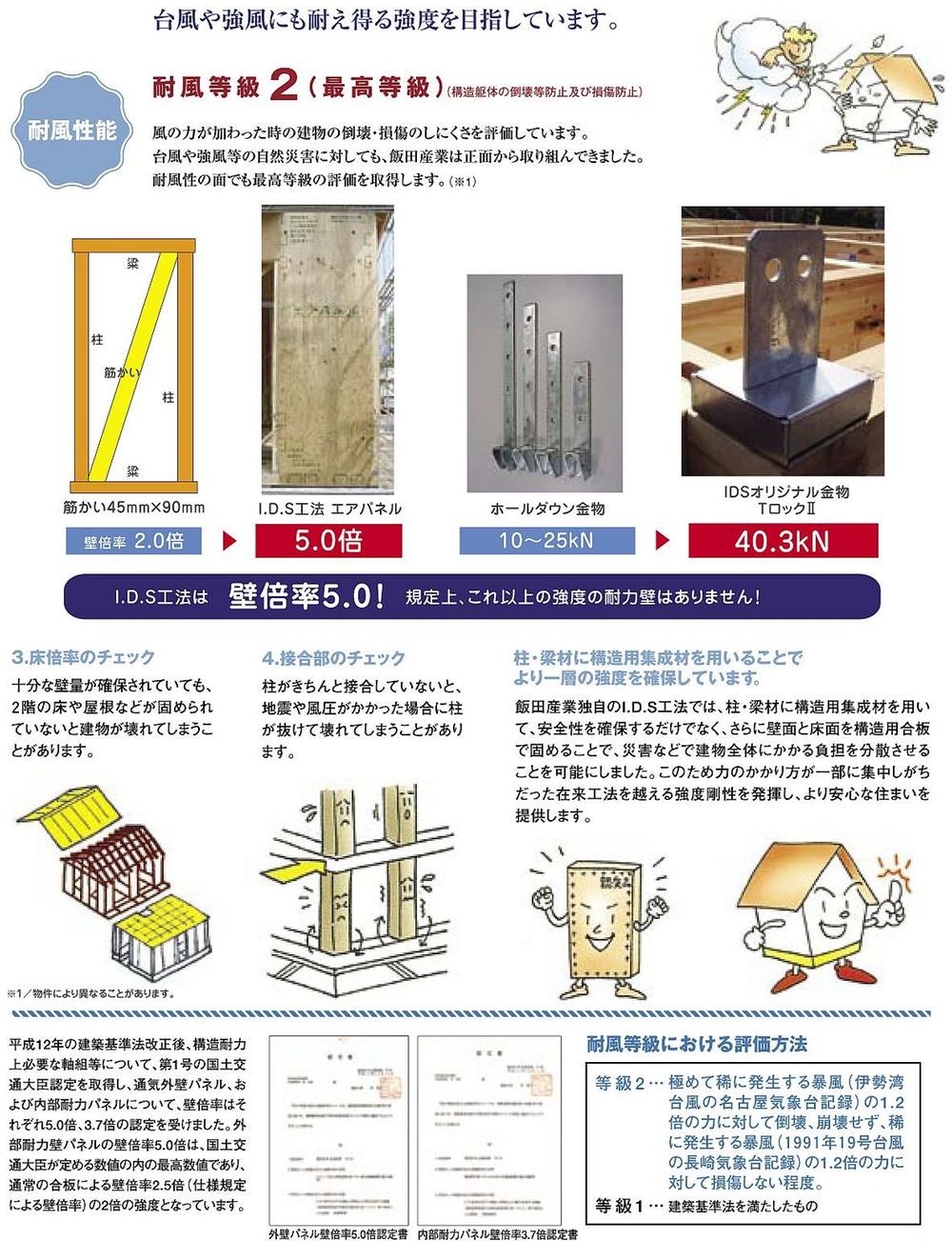 Best wind grade acquired in the housing performance evaluation!
住宅性能評価において最高の耐風等級取得!
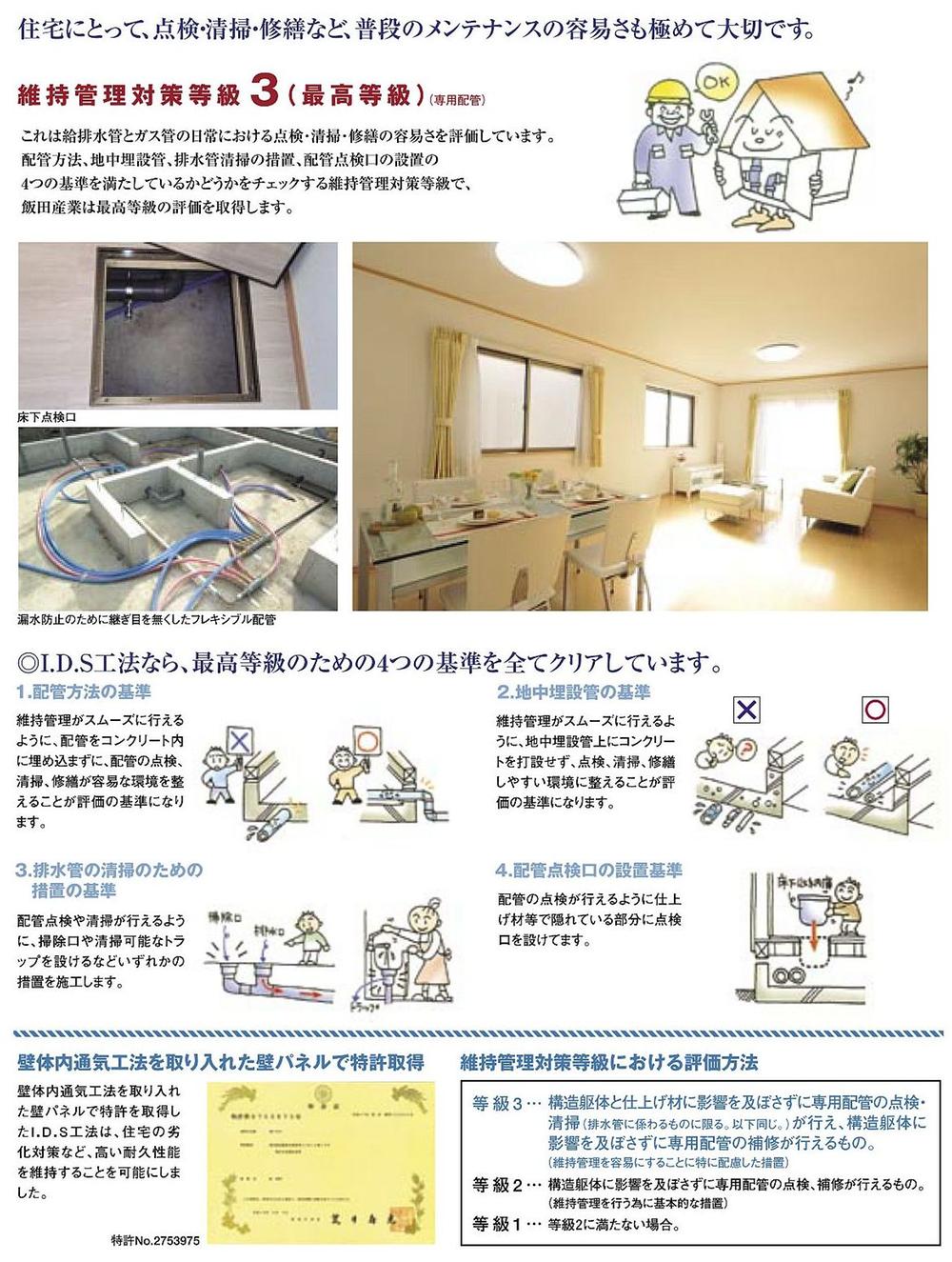 Best maintenance measures grade acquired in the housing performance evaluation!
住宅性能評価において最高の維持管理対策等級取得!
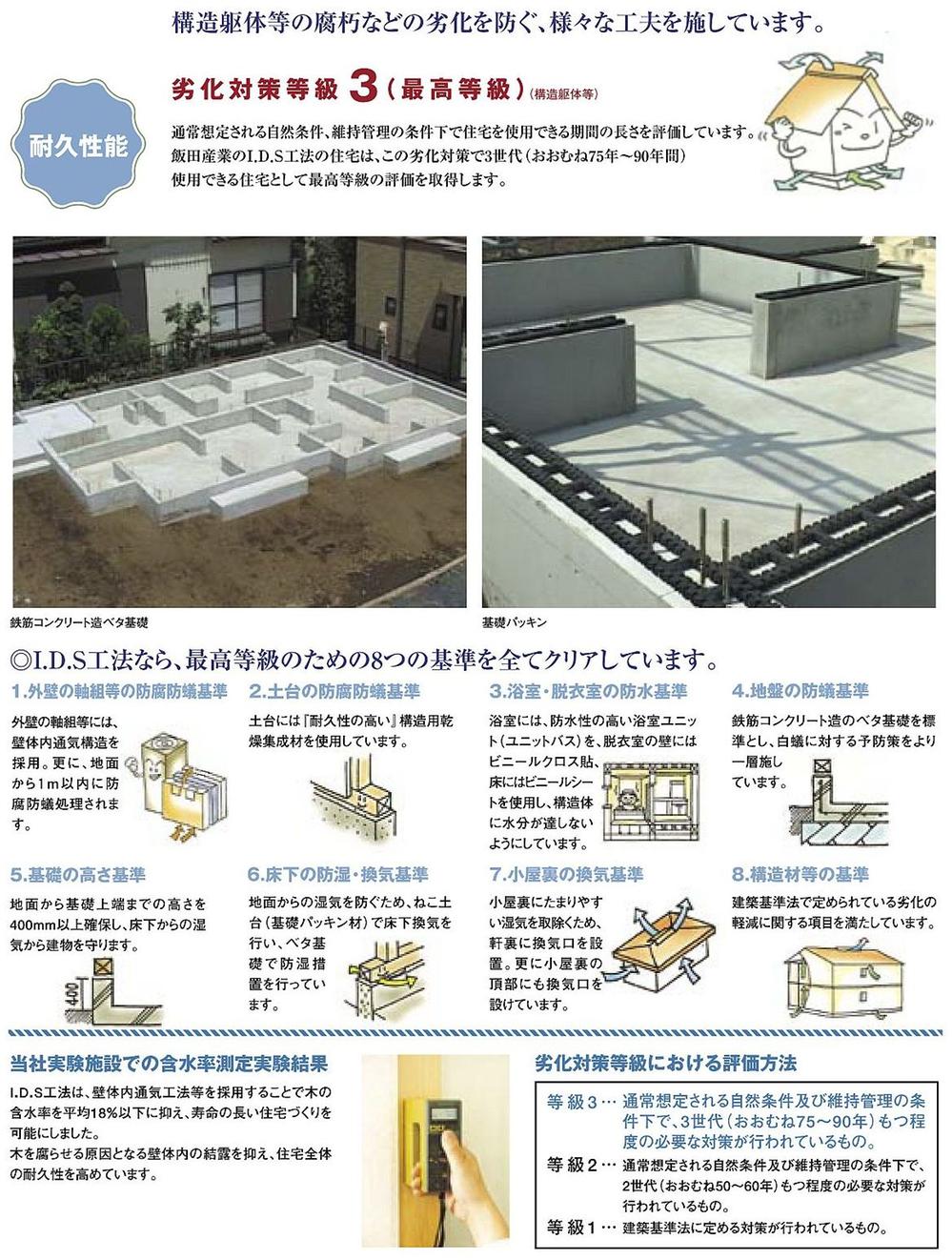 The best countermeasure against deterioration grade acquired in the housing performance evaluation!
住宅性能評価において最高の劣化対策等級取得!
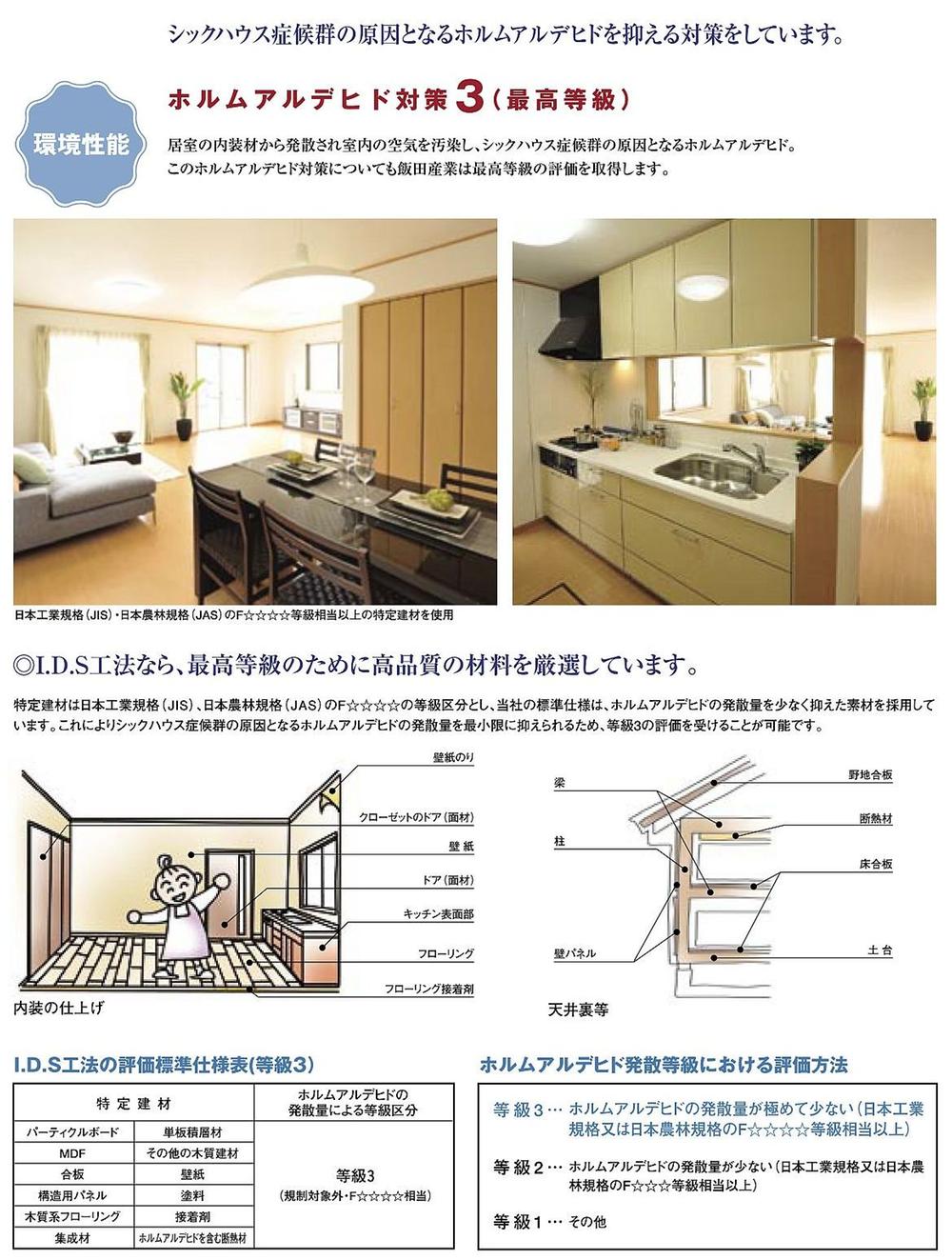 Best of formaldehyde measures grade acquired in the housing performance evaluation!
住宅性能評価において最高のホルムアルデヒド対策等級取得!
Location
| 





























