New Homes » Kansai » Ibaraki Prefecture » Tsukubamirai
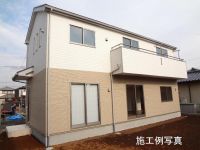 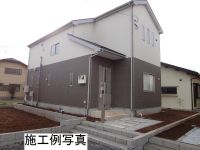
| | Ibaraki Prefecture Tsukubamirai 茨城県つくばみらい市 |
| Jōsō Line "Kokinu" walk 19 minutes 関東鉄道常総線「小絹」歩19分 |
| Parking two Allowed, Zenshitsuminami direction. But it is currently under construction, It is also possible to guide you to the complete listing of the same specification, Please feel free to contact us. 駐車2台可、全室南向き。現在建築中ですが、同仕様の完成物件にご案内も可能ですので、お気軽にお問合せ下さい。 |
| Nantei, Parking two Allowed, Or more before road 6m, Pre-ground survey, Year Available, System kitchen, Bathroom Dryer, All room storage, A quiet residential area, LDK15 tatami mats or more, Around traffic fewerese-style room, Washbasin with shower, Barrier-free, Toilet 2 places, Bathroom 1 tsubo or more, 2-story, South balcony, Double-glazing, Zenshitsuminami direction, Warm water washing toilet seat, Underfloor Storage, The window in the bathroom, TV monitor interphone, High-function toilet, All living room flooring, All room 6 tatami mats or more, Water filter, Flat terrain 南庭、駐車2台可、前道6m以上、地盤調査済、年内入居可、システムキッチン、浴室乾燥機、全居室収納、閑静な住宅地、LDK15畳以上、周辺交通量少なめ、和室、シャワー付洗面台、バリアフリー、トイレ2ヶ所、浴室1坪以上、2階建、南面バルコニー、複層ガラス、全室南向き、温水洗浄便座、床下収納、浴室に窓、TVモニタ付インターホン、高機能トイレ、全居室フローリング、全居室6畳以上、浄水器、平坦地 |
Features pickup 特徴ピックアップ | | Pre-ground survey / Year Available / Parking two Allowed / System kitchen / Bathroom Dryer / All room storage / A quiet residential area / LDK15 tatami mats or more / Around traffic fewer / Or more before road 6m / Japanese-style room / Washbasin with shower / Barrier-free / Toilet 2 places / Bathroom 1 tsubo or more / 2-story / South balcony / Double-glazing / Zenshitsuminami direction / Warm water washing toilet seat / Nantei / Underfloor Storage / The window in the bathroom / TV monitor interphone / High-function toilet / All living room flooring / All room 6 tatami mats or more / Water filter / Flat terrain 地盤調査済 /年内入居可 /駐車2台可 /システムキッチン /浴室乾燥機 /全居室収納 /閑静な住宅地 /LDK15畳以上 /周辺交通量少なめ /前道6m以上 /和室 /シャワー付洗面台 /バリアフリー /トイレ2ヶ所 /浴室1坪以上 /2階建 /南面バルコニー /複層ガラス /全室南向き /温水洗浄便座 /南庭 /床下収納 /浴室に窓 /TVモニタ付インターホン /高機能トイレ /全居室フローリング /全居室6畳以上 /浄水器 /平坦地 | Event information イベント情報 | | Local tours (Please be sure to ask in advance) schedule / Every Saturday, Sunday and public holidays time / 10:00 ~ 17:00 is a local tour ongoing. Since it can also weekday guidance, Please feel free to contact us. But it is currently under construction, Guidance to complete listing of the specification is also available. We look forward to Contact Us 現地見学会(事前に必ずお問い合わせください)日程/毎週土日祝時間/10:00 ~ 17:00現地見学会実施中です。平日のご案内も出来ますので、お気軽にお問合せ下さい。現在建築中ですが、同仕様の完成物件にご案内も可能です。お問合せお待ちしております | Price 価格 | | 18,800,000 yen ~ 19,800,000 yen 1880万円 ~ 1980万円 | Floor plan 間取り | | 4LDK 4LDK | Units sold 販売戸数 | | 2 units 2戸 | Total units 総戸数 | | 2 units 2戸 | Land area 土地面積 | | 159.75 sq m ~ 167.49 sq m (48.32 tsubo ~ 50.66 tsubo) (Registration) 159.75m2 ~ 167.49m2(48.32坪 ~ 50.66坪)(登記) | Building area 建物面積 | | 96.79 sq m ~ 98.01 sq m (29.27 tsubo ~ 29.64 tsubo) (measured) 96.79m2 ~ 98.01m2(29.27坪 ~ 29.64坪)(実測) | Completion date 完成時期(築年月) | | November 2013 2013年11月 | Address 住所 | | Ibaraki Prefecture Tsukubamirai Nishinodai 茨城県つくばみらい市西ノ台 | Traffic 交通 | | Jōsō Line "Kokinu" walk 19 minutes
Jōsō Line "Shinmoriya" walk 38 minutes
Jōsō Line "Mitsukaido" walk 48 minutes 関東鉄道常総線「小絹」歩19分
関東鉄道常総線「新守谷」歩38分
関東鉄道常総線「水海道」歩48分
| Related links 関連リンク | | [Related Sites of this company] 【この会社の関連サイト】 | Contact お問い合せ先 | | TEL: 0800-602-4445 [Toll free] mobile phone ・ Also available from PHS
Caller ID is not notified
Please contact the "saw SUUMO (Sumo)"
If it does not lead, If the real estate company TEL:0800-602-4445【通話料無料】携帯電話・PHSからもご利用いただけます
発信者番号は通知されません
「SUUMO(スーモ)を見た」と問い合わせください
つながらない方、不動産会社の方は
| Building coverage, floor area ratio 建ぺい率・容積率 | | Kenpei rate: 50%, Volume ratio: 100% 建ペい率:50%、容積率:100% | Time residents 入居時期 | | Consultation 相談 | Land of the right form 土地の権利形態 | | Ownership 所有権 | Structure and method of construction 構造・工法 | | Wooden 2-story (Dairaito method) 木造2階建(ダイライト工法) | Use district 用途地域 | | One low-rise 1種低層 | Land category 地目 | | Residential land 宅地 | Overview and notices その他概要・特記事項 | | Building confirmation number: No. H25SHC112735 other 建築確認番号:第H25SHC112735号ほか | Company profile 会社概要 | | <Mediation> Ibaraki Governor (1) No. 006698 (the company), Ibaraki Prefecture Building Lots and Buildings Transaction Business Association (Corporation) metropolitan area real estate Fair Trade Council member (Ltd.) Heart full land Yubinbango305-0035 Tsukuba, Ibaraki Prefecture Matsushiro 2-7-7 <仲介>茨城県知事(1)第006698号(社)茨城県宅地建物取引業協会会員 (公社)首都圏不動産公正取引協議会加盟(株)ハートフルランド〒305-0035 茨城県つくば市松代2-7-7 |
Same specifications photos (appearance)同仕様写真(外観) 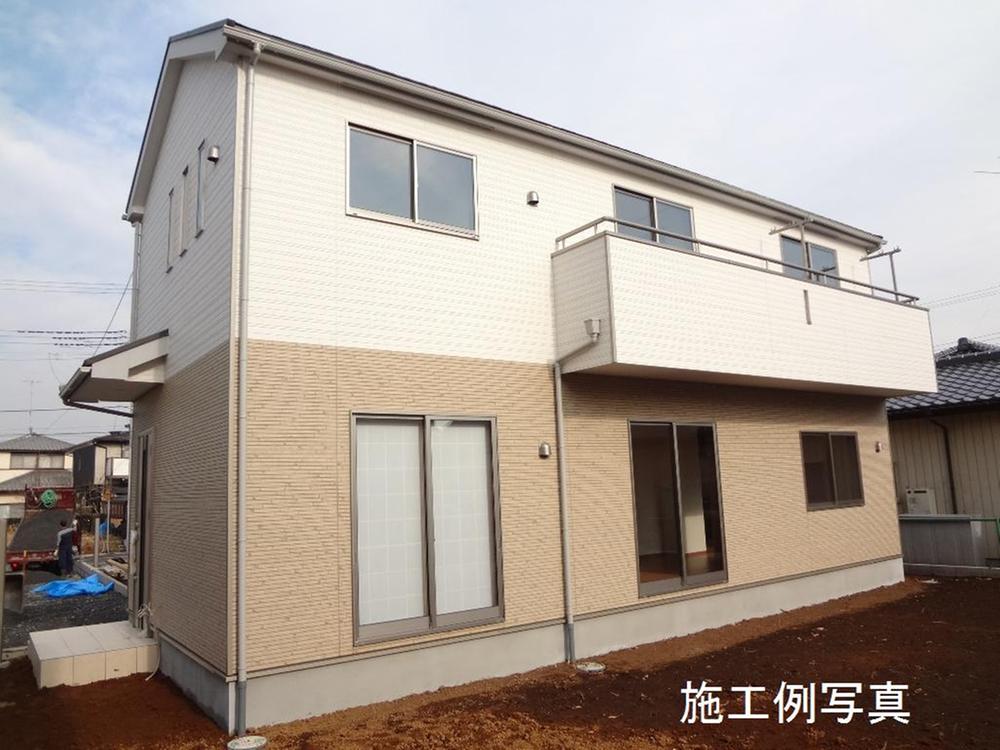 Building 2 same specifications appearance
2号棟同仕様外観
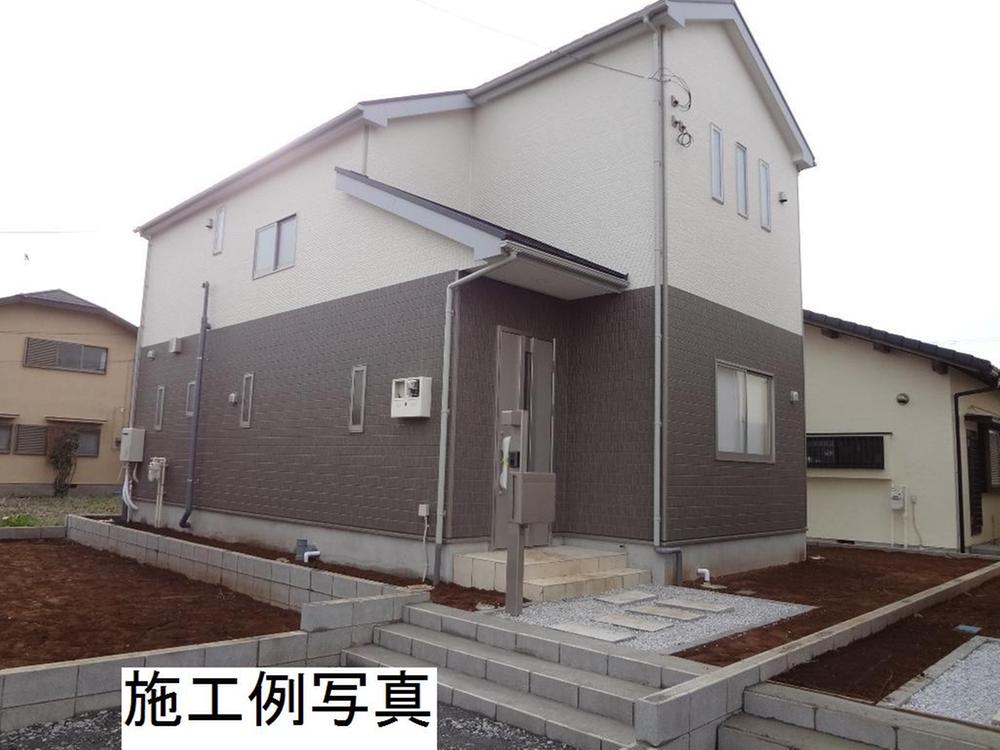 1 Building same specifications Photos
1号棟同仕様写真
Same specifications photos (living)同仕様写真(リビング) 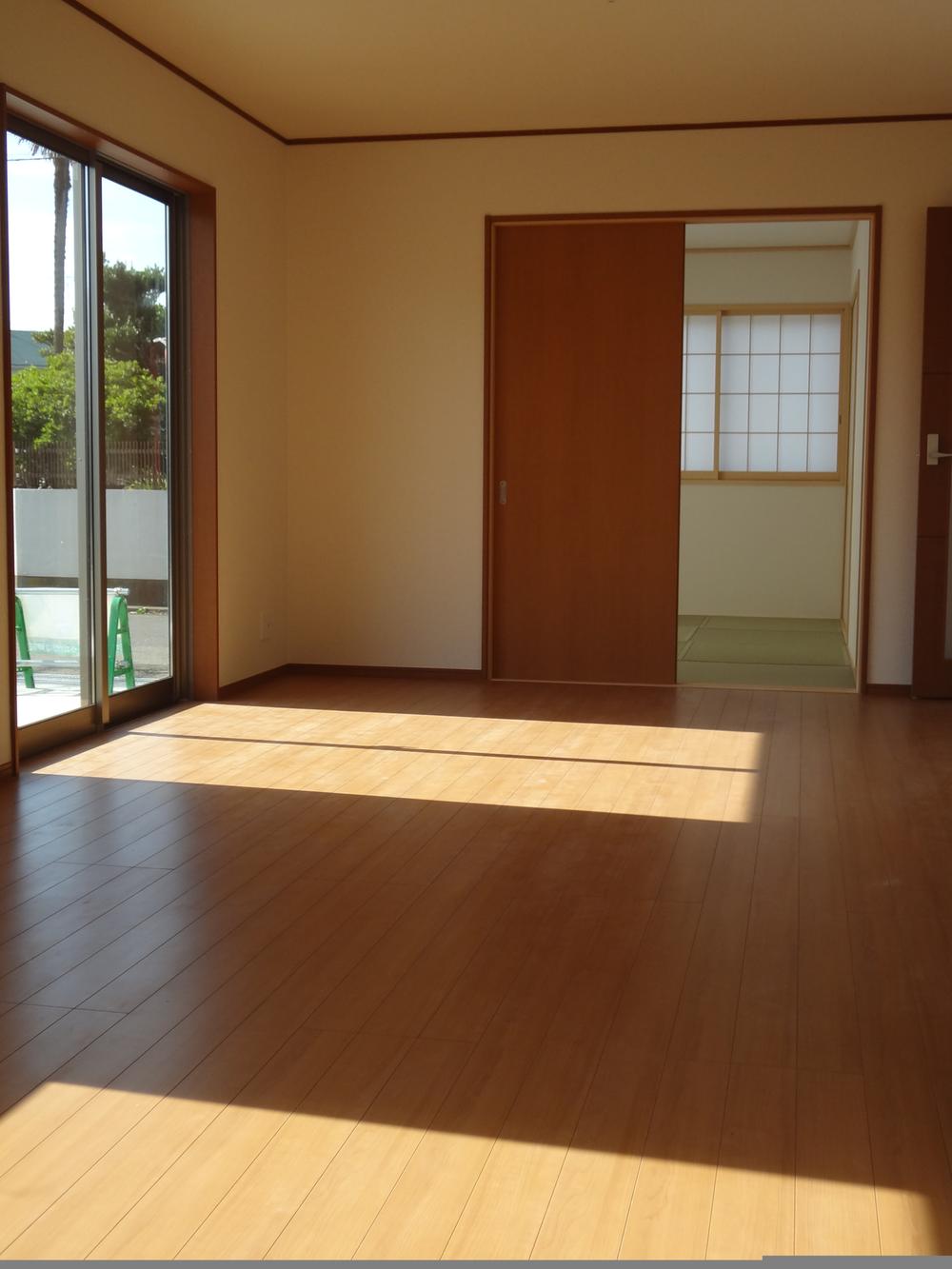 Building 2 same specifications LDK
2号棟同仕様LDK
Floor plan間取り図 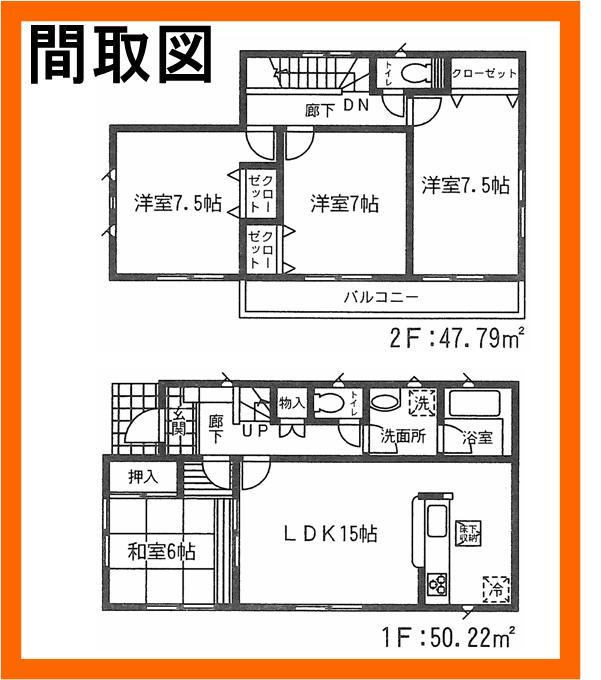 (1 Building), Price 19,800,000 yen, 4LDK, Land area 167.49 sq m , Building area 98.01 sq m
(1号棟)、価格1980万円、4LDK、土地面積167.49m2、建物面積98.01m2
Same specifications photo (bathroom)同仕様写真(浴室) 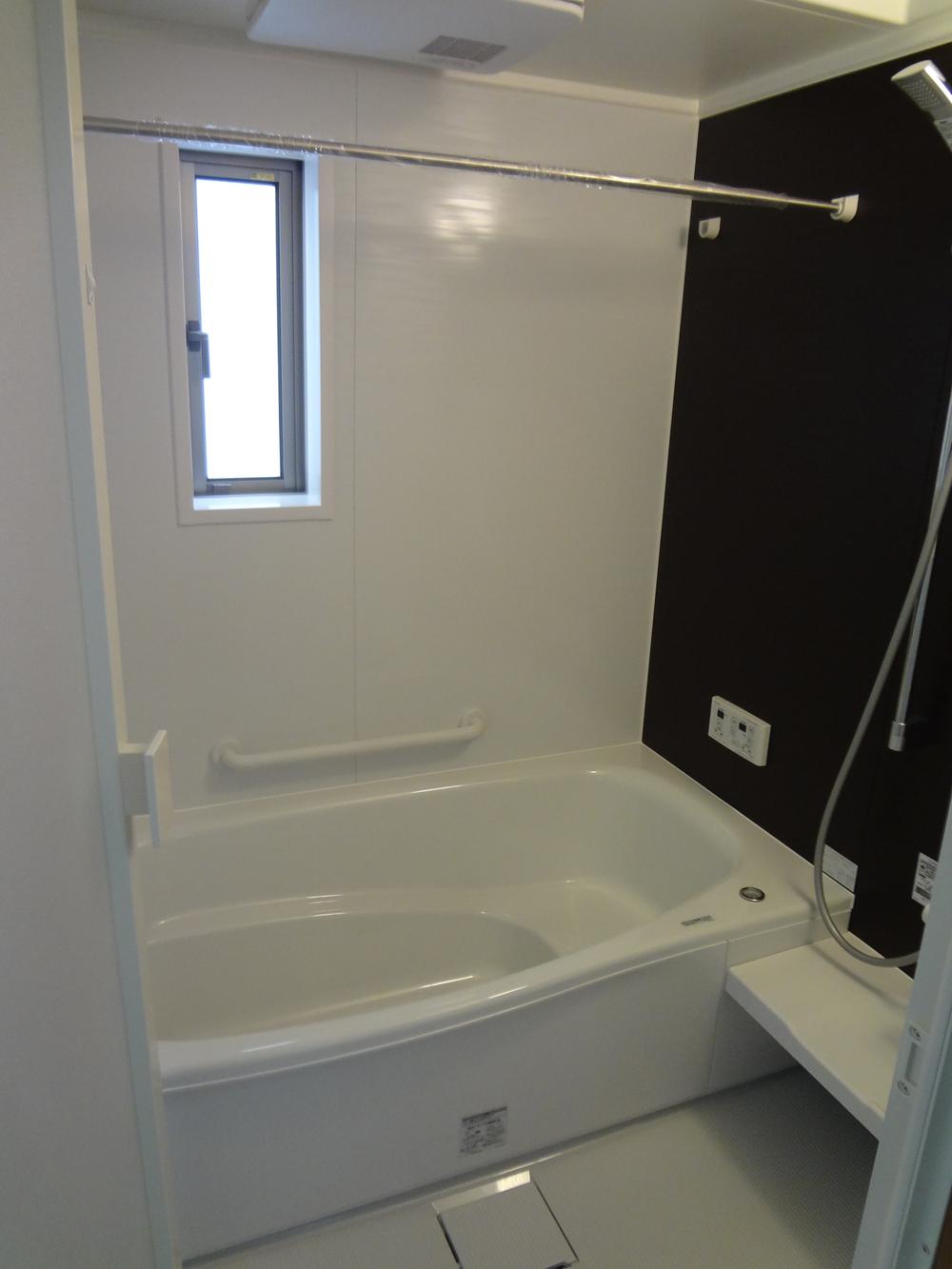 Building 2 same specification bathroom With bathroom ventilation drying function
2号棟同仕様浴室
浴室換気乾燥機能付き
Same specifications photo (kitchen)同仕様写真(キッチン) 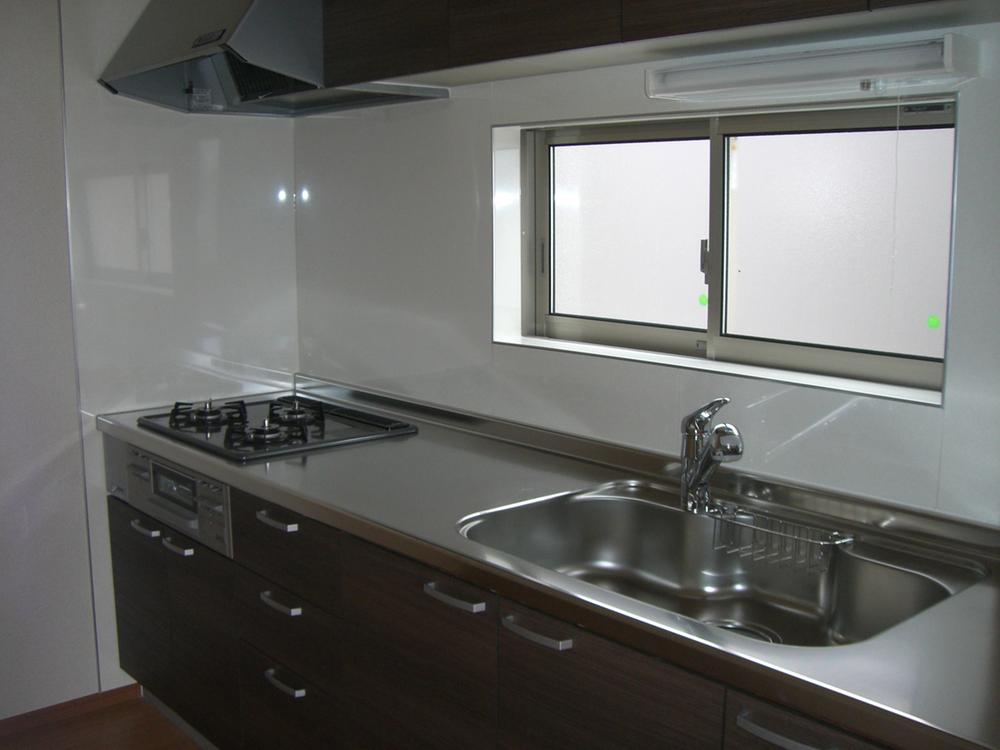 Building 2 same specification kitchen
2号棟同仕様キッチン
Wash basin, toilet洗面台・洗面所 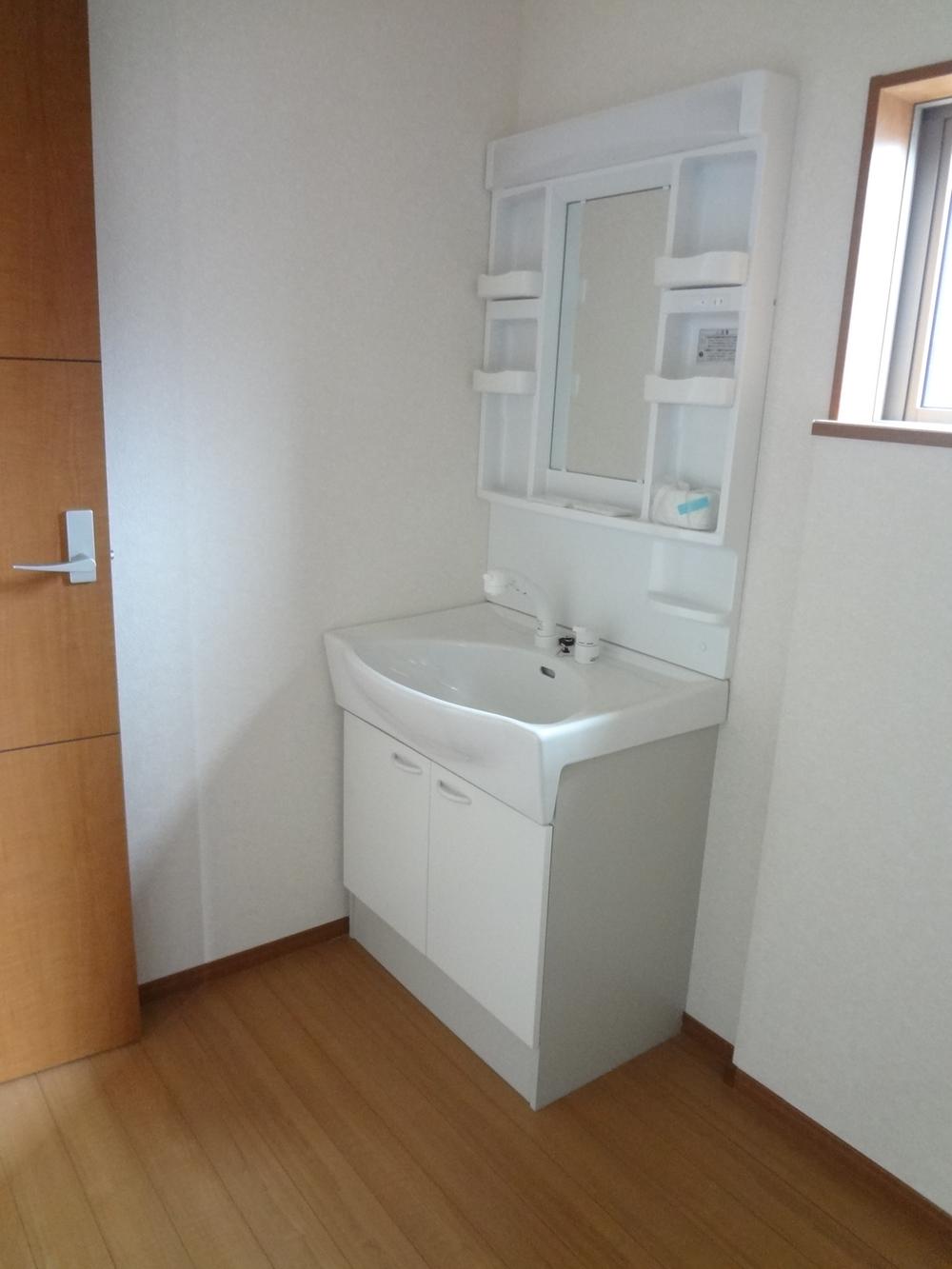 Building 2 same specifications washbasin
2号棟同仕様洗面台
Receipt収納 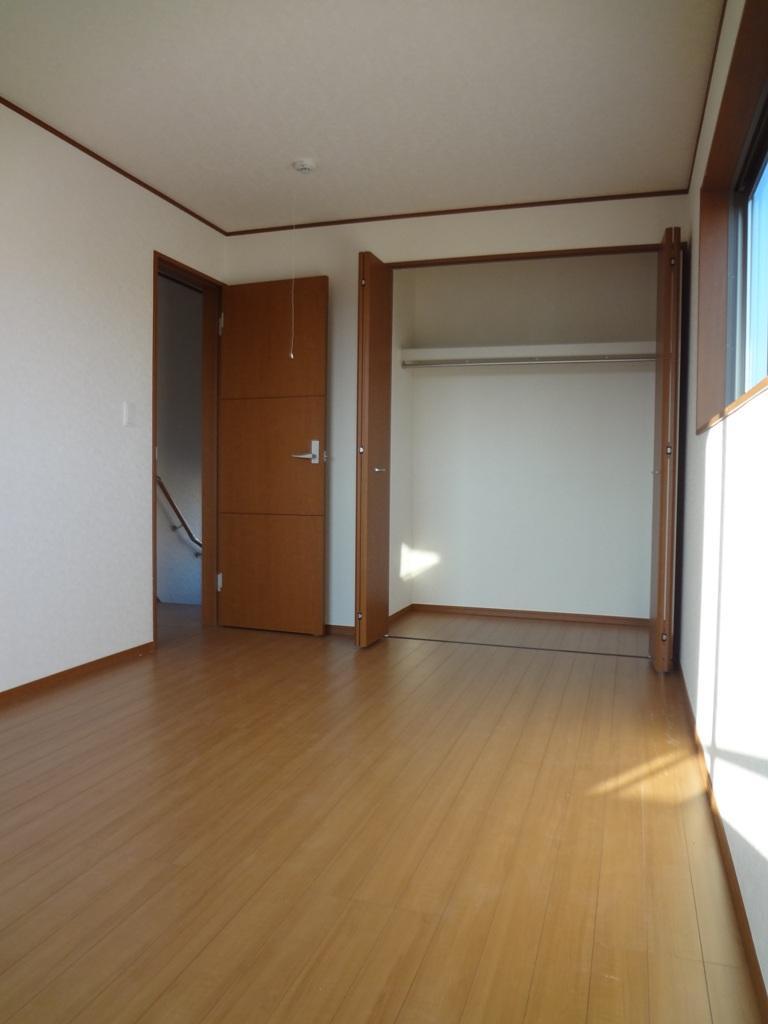 Building 2 same specifications Western-style housing
2号棟同仕様洋室収納
Toiletトイレ 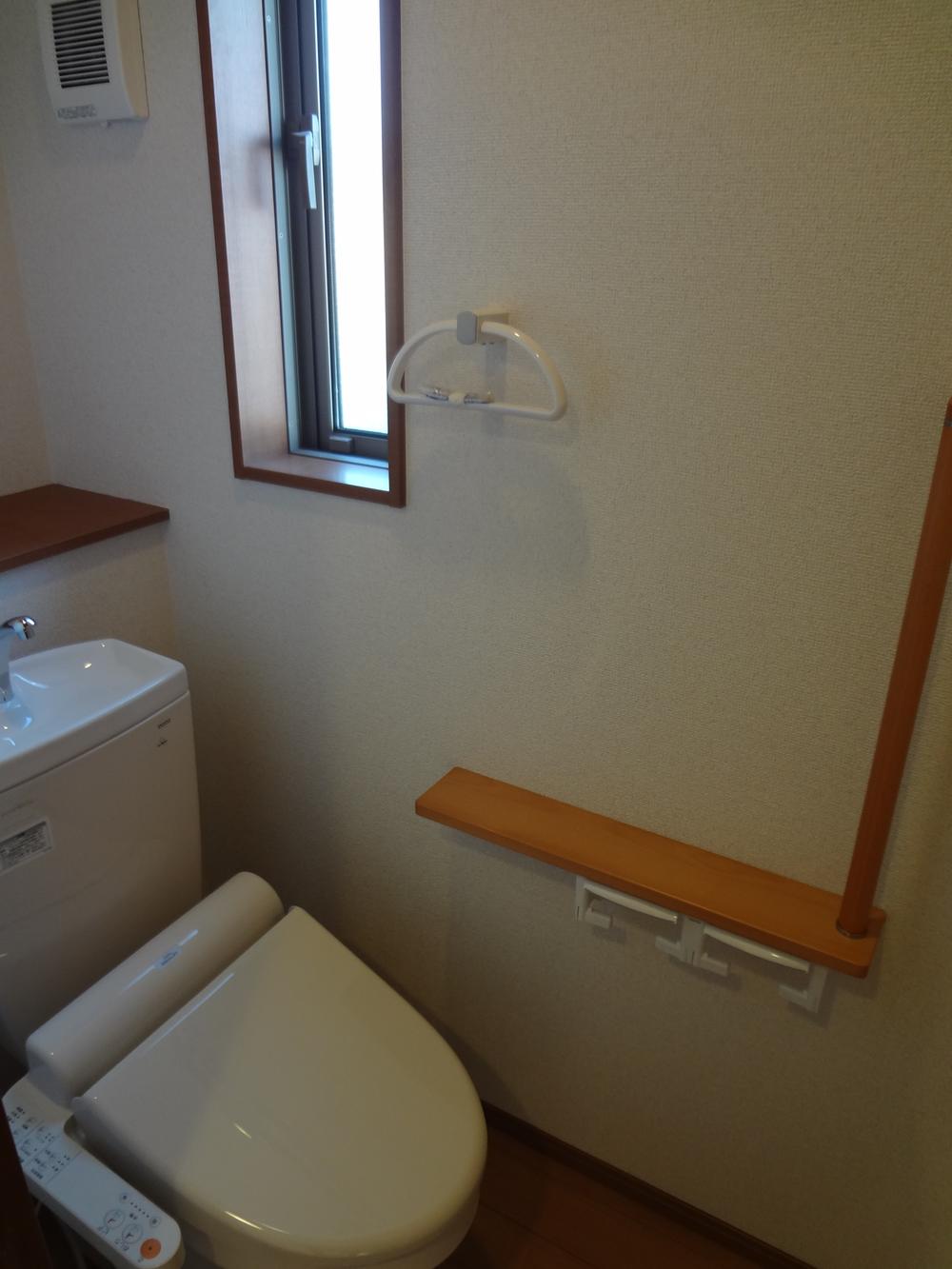 Building 2 same specifications toilet
2号棟同仕様トイレ
Balconyバルコニー 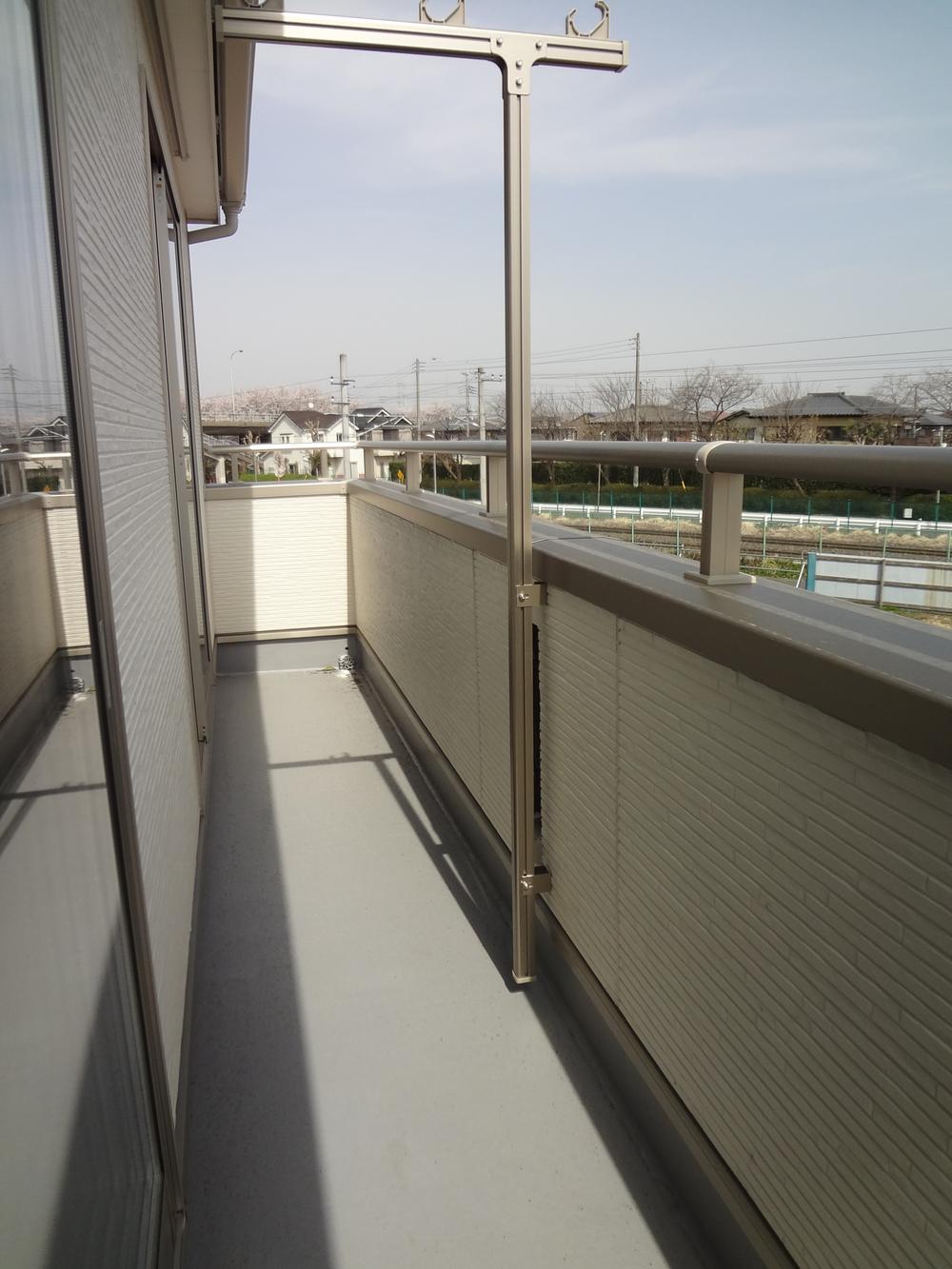 Building 2 same specifications balcony
2号棟同仕様バルコニー
Same specifications photos (Other introspection)同仕様写真(その他内観) 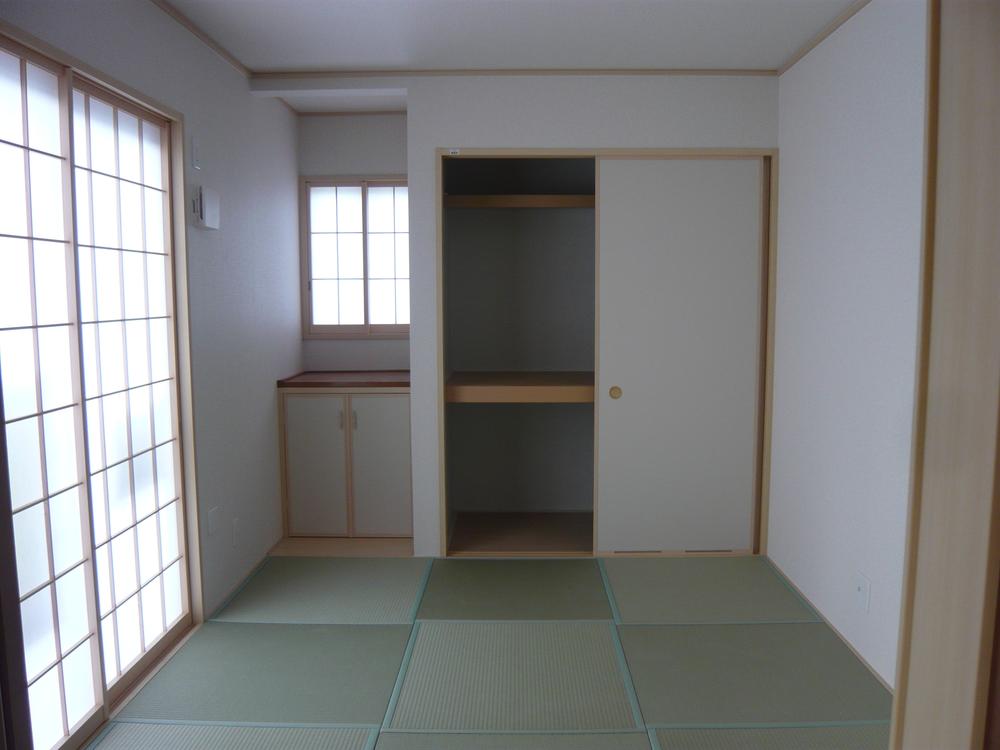 Building 2 same specifications Japanese-style room
2号棟同仕様和室
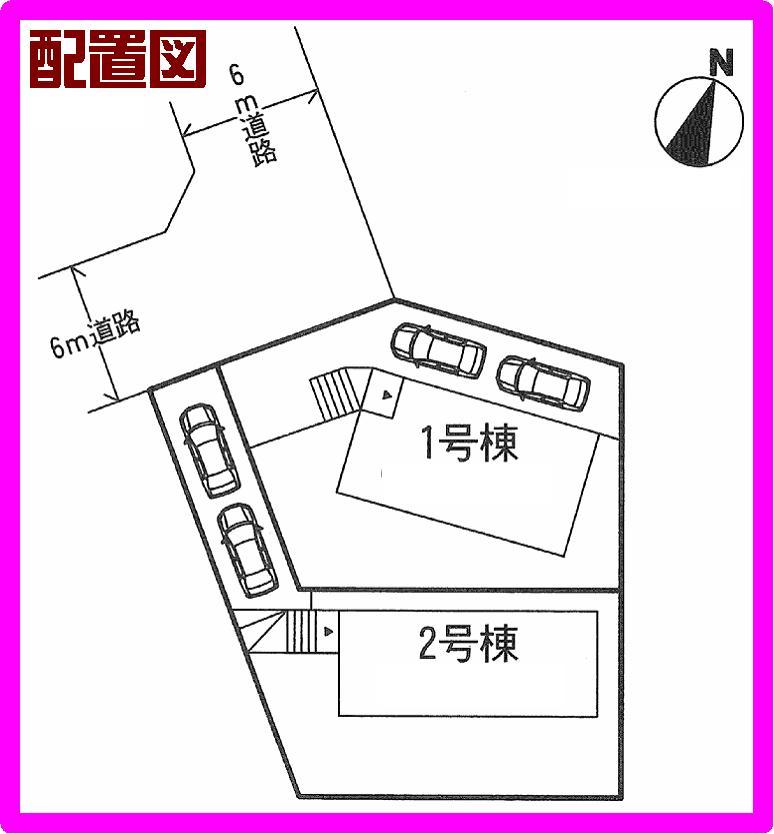 The entire compartment Figure
全体区画図
Floor plan間取り図 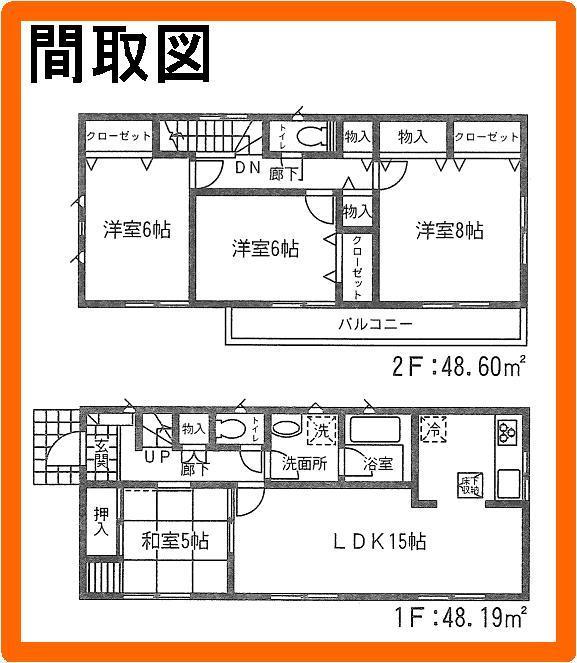 (Building 2), Price 18,800,000 yen, 4LDK, Land area 159.75 sq m , Building area 96.79 sq m
(2号棟)、価格1880万円、4LDK、土地面積159.75m2、建物面積96.79m2
Receipt収納 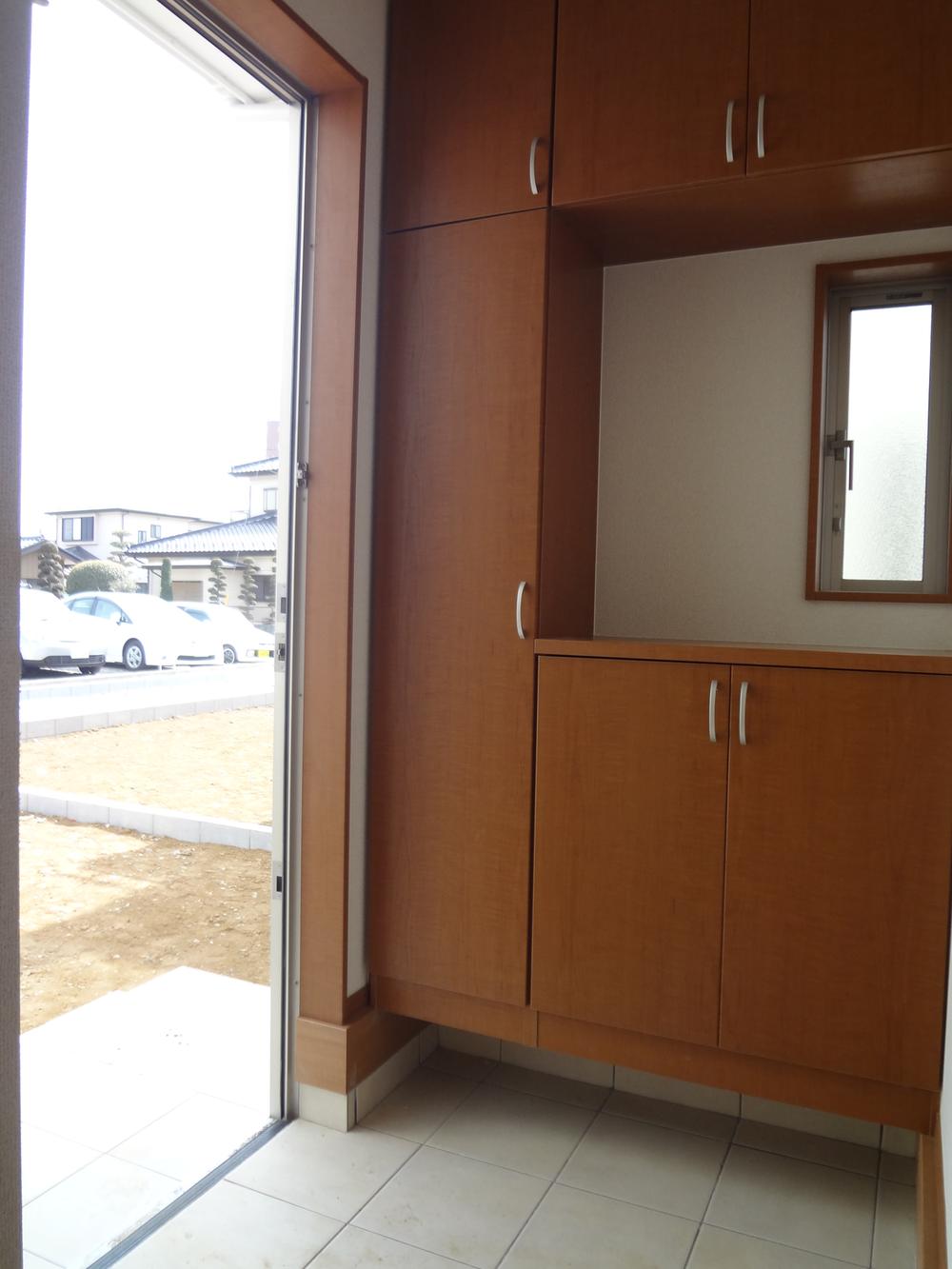 Building 2 same specification front door storage
2号棟同仕様玄関収納
Same specifications photos (Other introspection)同仕様写真(その他内観) 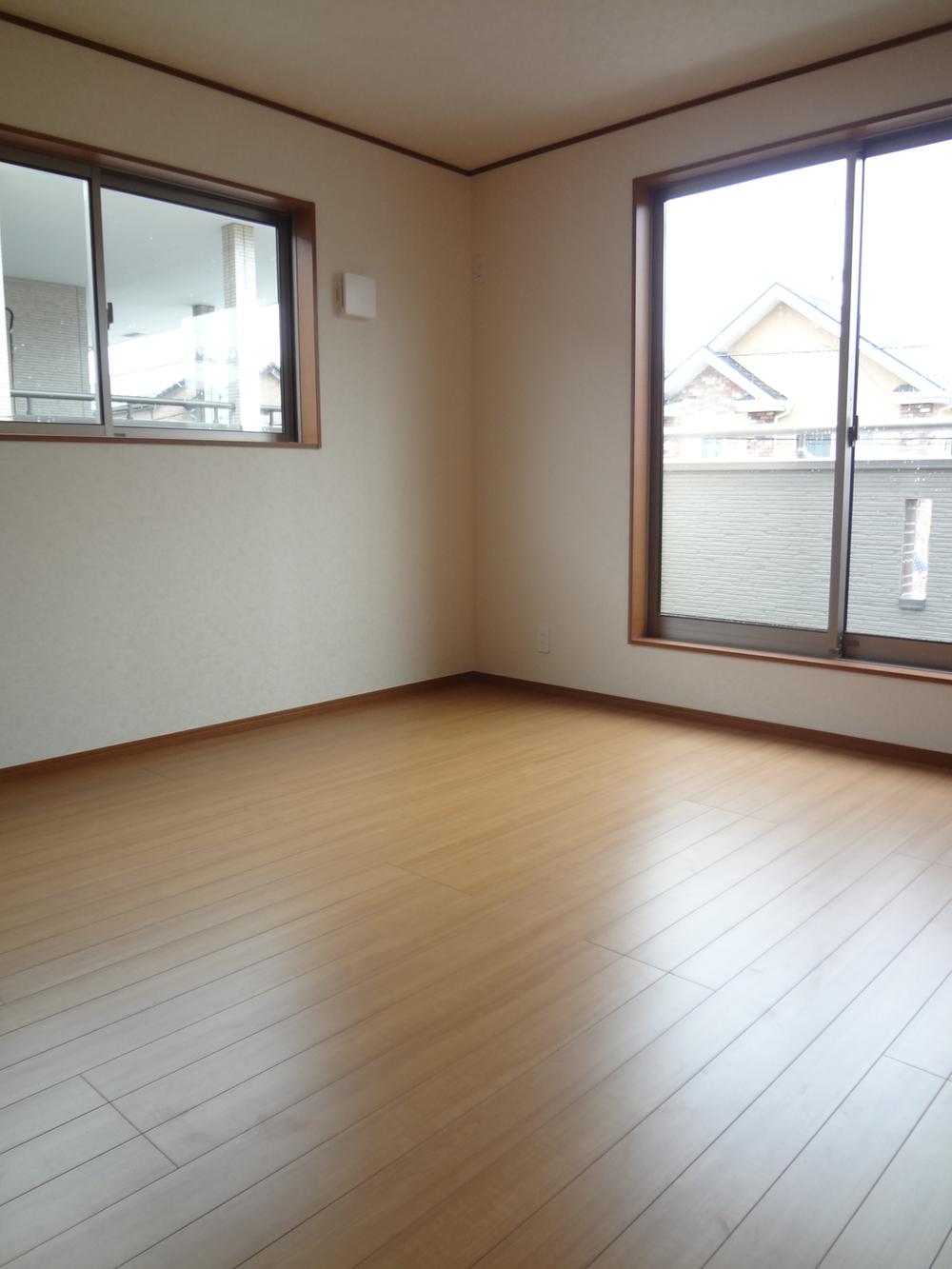 Building 2 same specifications Western-style
2号棟同仕様洋室
Location
|
















