New Homes » Kansai » Ibaraki Prefecture » Tsukubamirai
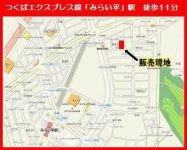 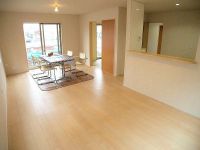
| | Ibaraki Prefecture Tsukubamirai 茨城県つくばみらい市 |
| Tsukuba Express "Miraidaira" walk 11 minutes つくばエクスプレス「みらい平」歩11分 |
| [Open House held! ] 12 / 28 (Sat) 12 / 29 (Sun) 10:00 ~ 17:00] Building 2 to commemorate the completion ・ This price cut! Anxious if now structure tour is possible Please feel free to visitors. 【オープンハウス開催!】12/28(土)12/29(日)10:00 ~ 17:00】2号棟完成記念・大幅値下げです!今なら気になる構造見学可能ですお気軽にご来場ください。 |
| It will be granted 300,000 yen wood utilization point! Options construction (carport or on the terrace roof, You can use the shutter, etc.) 木材利用ポイント30万円分付与されます!オプション工事(カーポートやテラス屋根、シャッター等)に使用できます |
Features pickup 特徴ピックアップ | | Pre-ground survey / Parking two Allowed / Land 50 square meters or more / It is close to golf course / It is close to the city / System kitchen / Bathroom Dryer / All room storage / Flat to the station / A quiet residential area / LDK15 tatami mats or more / Or more before road 6m / Japanese-style room / Shaping land / Washbasin with shower / Face-to-face kitchen / Toilet 2 places / Bathroom 1 tsubo or more / 2-story / Double-glazing / TV monitor interphone / Readjustment land within 地盤調査済 /駐車2台可 /土地50坪以上 /ゴルフ場が近い /市街地が近い /システムキッチン /浴室乾燥機 /全居室収納 /駅まで平坦 /閑静な住宅地 /LDK15畳以上 /前道6m以上 /和室 /整形地 /シャワー付洗面台 /対面式キッチン /トイレ2ヶ所 /浴室1坪以上 /2階建 /複層ガラス /TVモニタ付インターホン /区画整理地内 | Event information イベント情報 | | Open House (Please visitors to direct local) schedule / Every Saturday and Sunday time / 10:00 ~ Watch what 17:00 because now structure tours held at the same time in! Please feel free to visitors オープンハウス(直接現地へご来場ください)日程/毎週土日時間/10:00 ~ 17:00今だからこそ見れる構造見学会同時開催中!お気軽にご来場ください | Price 価格 | | 22,800,000 yen ~ 25,800,000 yen 2280万円 ~ 2580万円 | Floor plan 間取り | | 4LDK ~ 4LDK + S (storeroom) 4LDK ~ 4LDK+S(納戸) | Units sold 販売戸数 | | 5 units 5戸 | Total units 総戸数 | | 9 units 9戸 | Land area 土地面積 | | 169.99 sq m ~ 170 sq m (51.42 tsubo ~ 51.42 tsubo) (Registration) 169.99m2 ~ 170m2(51.42坪 ~ 51.42坪)(登記) | Building area 建物面積 | | 96.79 sq m ~ 99.63 sq m (29.27 tsubo ~ 30.13 tsubo) (Registration) 96.79m2 ~ 99.63m2(29.27坪 ~ 30.13坪)(登記) | Driveway burden-road 私道負担・道路 | | Road width: 6m 道路幅:6m | Completion date 完成時期(築年月) | | 2013 mid-December 2013年12月中旬 | Address 住所 | | Part of Ibaraki Prefecture Tsukubamirai Yokodai 2-14-3 茨城県つくばみらい市陽光台2-14-3の一部 | Traffic 交通 | | Tsukuba Express "Miraidaira" walk 11 minutes つくばエクスプレス「みらい平」歩11分
| Related links 関連リンク | | [Related Sites of this company] 【この会社の関連サイト】 | Person in charge 担当者より | | Rep Haneda Yu Age: 30 Daigyokai experience: real estate is said to be the largest shopping in the three-year life. I think that greater anxiety that customers faced. Eliminating the customer's anxiety, We will propose to your satisfaction Property. oak ~ Tsukuba area, please leave it to me! 担当者羽田 優年齢:30代業界経験:3年人生で最大の買物と言われる不動産。お客さまが抱える不安も大きいと思います。お客さまの不安を解消し、ご満足いただける物件をご提案させて頂きます。柏 ~ つくばエリアは私にお任せください! | Contact お問い合せ先 | | TEL: 0800-602-6858 [Toll free] mobile phone ・ Also available from PHS
Caller ID is not notified
Please contact the "saw SUUMO (Sumo)"
If it does not lead, If the real estate company TEL:0800-602-6858【通話料無料】携帯電話・PHSからもご利用いただけます
発信者番号は通知されません
「SUUMO(スーモ)を見た」と問い合わせください
つながらない方、不動産会社の方は
| Building coverage, floor area ratio 建ぺい率・容積率 | | Kenpei rate: 50%, Volume ratio: 100% 建ペい率:50%、容積率:100% | Time residents 入居時期 | | Immediate available 即入居可 | Land of the right form 土地の権利形態 | | Ownership 所有権 | Structure and method of construction 構造・工法 | | Wooden 2-story (framing method) 木造2階建(軸組工法) | Use district 用途地域 | | One low-rise 1種低層 | Overview and notices その他概要・特記事項 | | Contact: Haneda Superiority, Building confirmation number: No. 13UDI1W Ken No. 02017 (Building 2) Other 担当者:羽田 優、建築確認番号:第13UDI1W建02017号(2号棟)他 | Company profile 会社概要 | | <Mediation> Governor of Chiba Prefecture (1) No. 016349 (Corporation) All Japan Real Estate Association (Corporation) metropolitan area real estate Fair Trade Council member Smile partner Co. Yubinbango277-0843 Kashiwa City, Chiba Prefecture Akehara 2-2-17 Kashiwa ACE building <仲介>千葉県知事(1)第016349号(公社)全日本不動産協会会員 (公社)首都圏不動産公正取引協議会加盟住まいるパートナー(株)〒277-0843 千葉県柏市明原2-2-17 柏ACEビル |
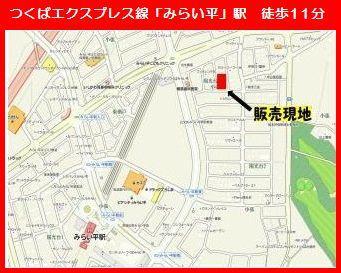 Local guide map
現地案内図
Livingリビング 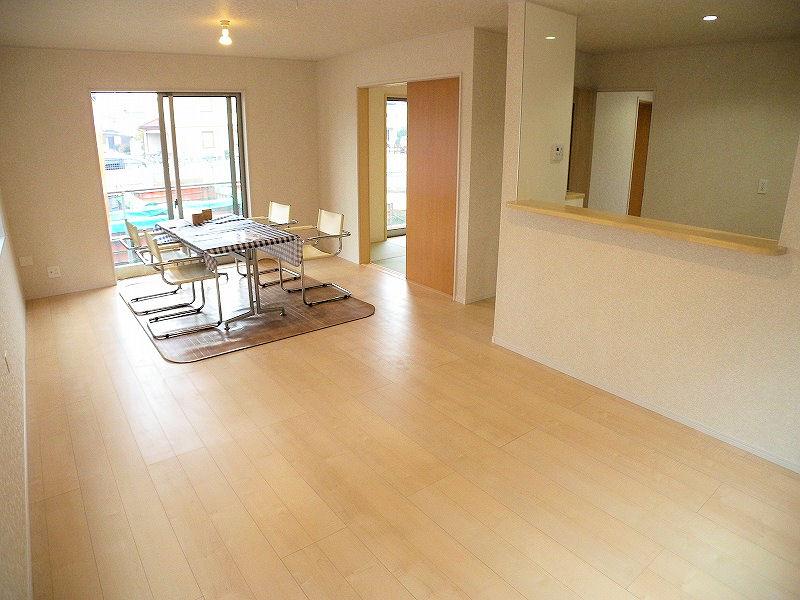 Indoor (12 May 2013) shooting "Building 3" spacious LDK 18 pledge openness ◎
室内(2013年12月)撮影「3号棟」広々LDKは18帖開放感◎
Local appearance photo現地外観写真 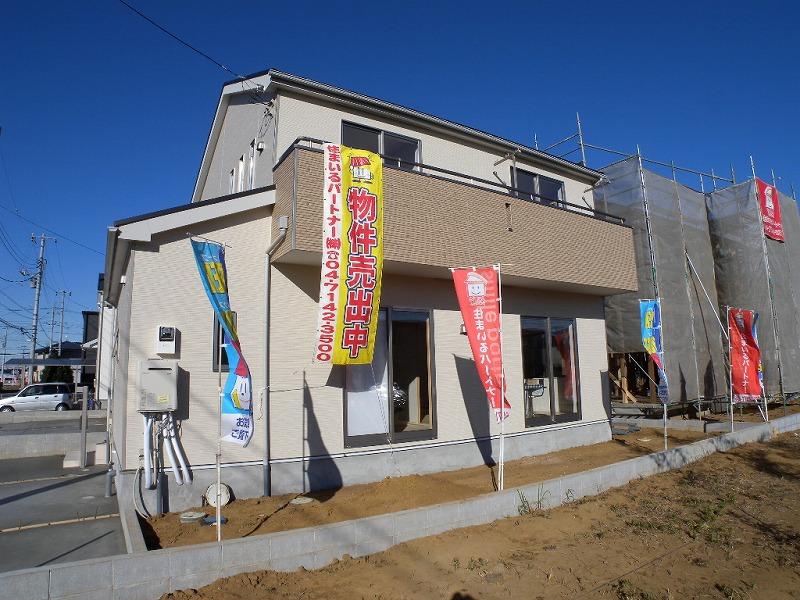 Local (12 May 2013) Shooting
現地(2013年12月)撮影
Livingリビング 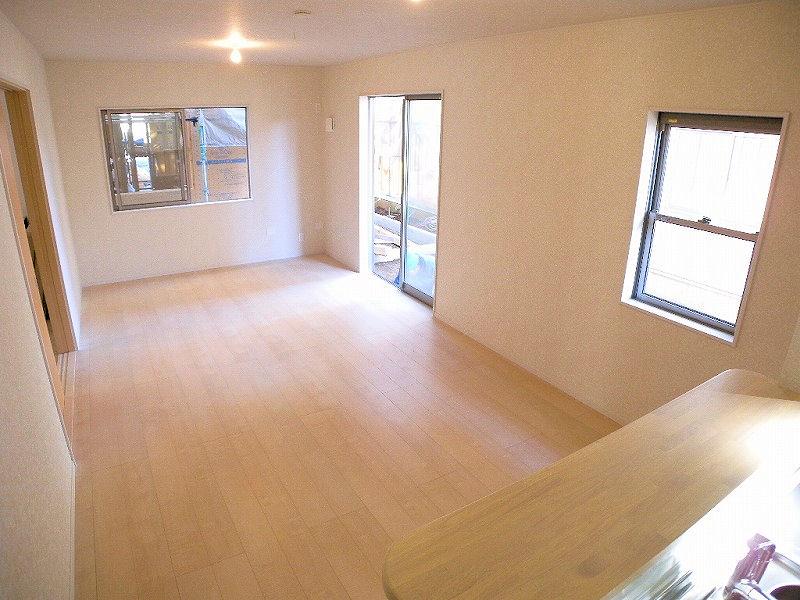 Indoor (12 May 2013) shooting "Building 2" Brightly decorated white was the keynote
室内(2013年12月)撮影「2号棟」
白を基調とした明るい内装
Floor plan間取り図 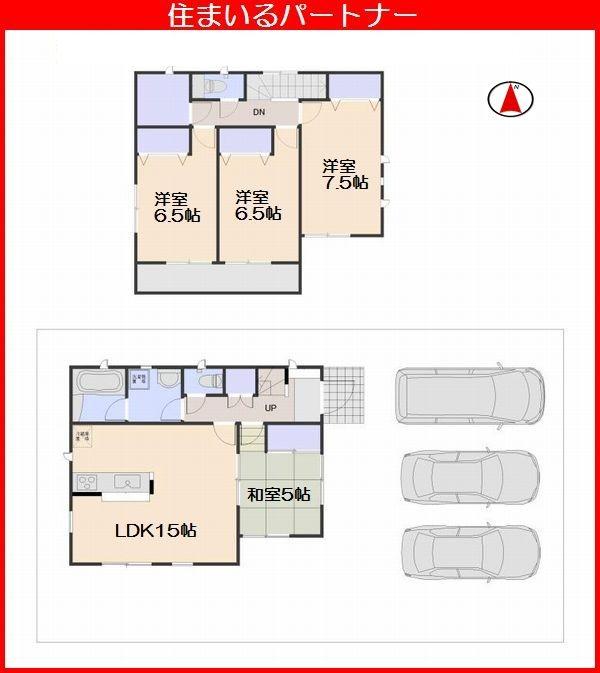 (8 Building), Price 24,800,000 yen, 4LDK+S, Land area 169.99 sq m , Building area 96.79 sq m
(8号棟)、価格2480万円、4LDK+S、土地面積169.99m2、建物面積96.79m2
Livingリビング 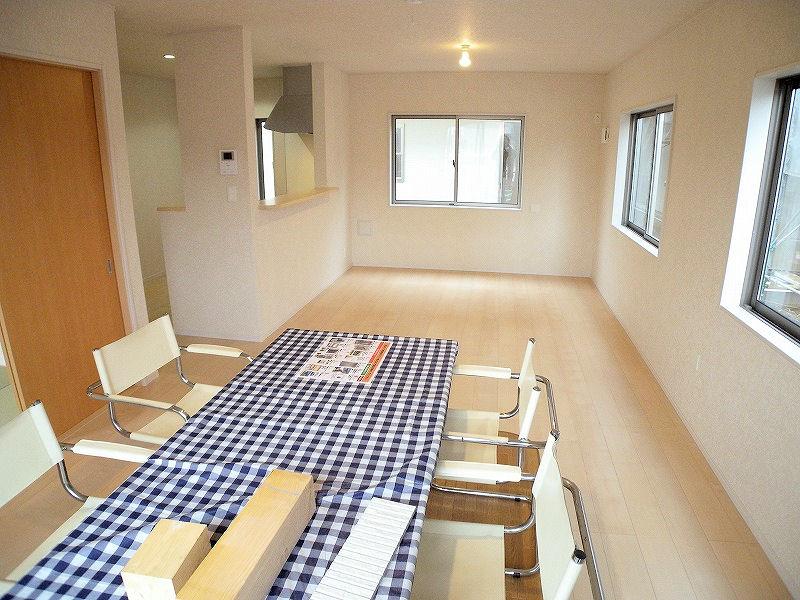 Local (12 May 2013) Shooting 18 Pledge LDK (3 Building) window is 4 months of ownership Ri light flooded space.
現地(2013年12月)撮影
18帖LDK(3号棟)窓は4ヶ所有り光あふれる空間です。
Bathroom浴室 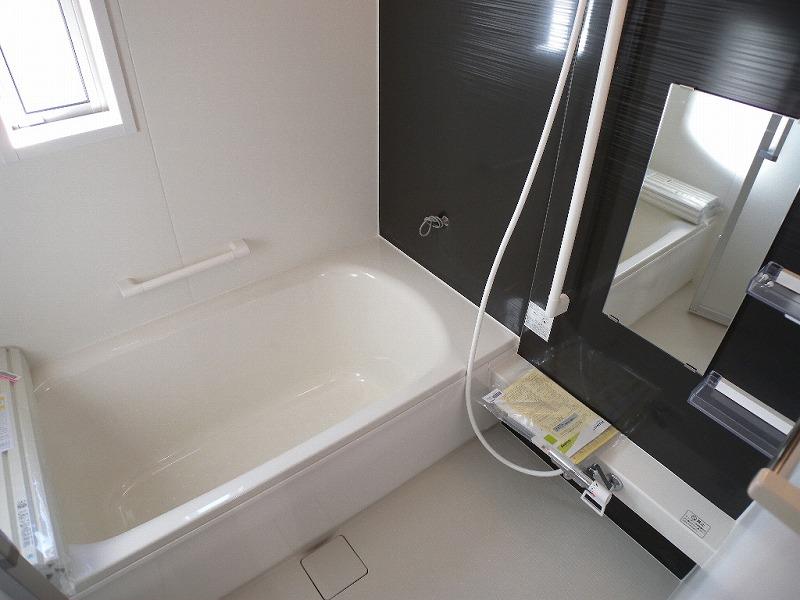 Local (12 May 2013) Shooting
現地(2013年12月)撮影
Kitchenキッチン 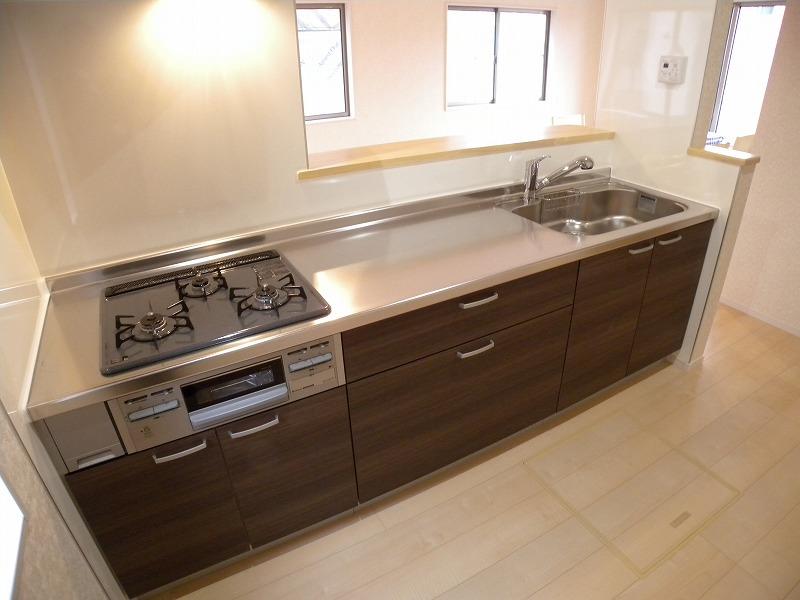 Indoor (12 May 2013) shooting "Building 3"
室内(2013年12月)撮影「3号棟」
Wash basin, toilet洗面台・洗面所 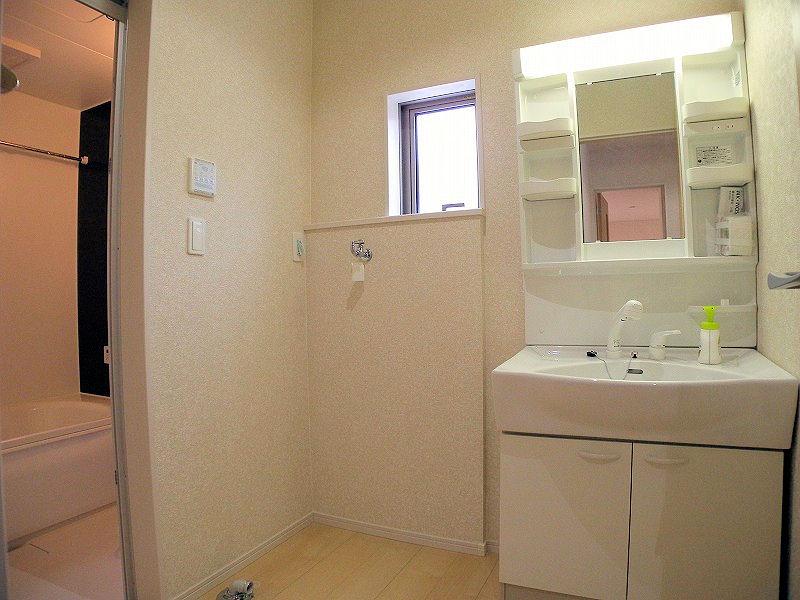 Indoor (12 May 2013) Shooting
室内(2013年12月)撮影
Floor plan間取り図 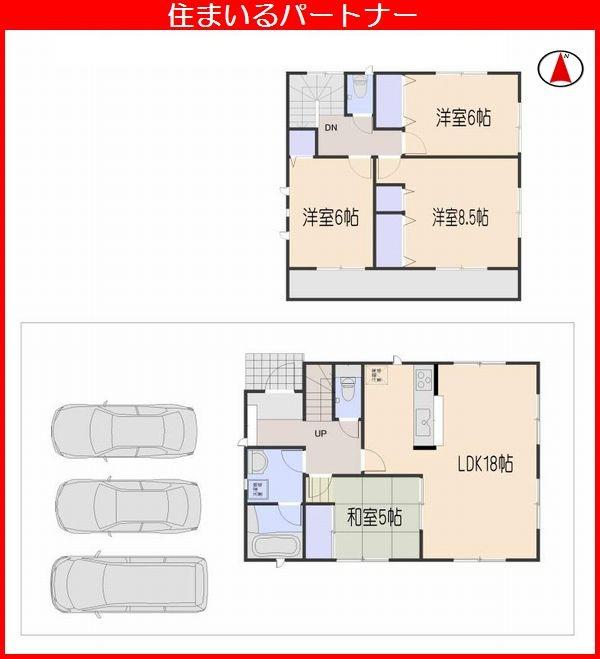 (3 Building), Price 25,800,000 yen, 4LDK, Land area 170 sq m , Building area 99.63 sq m
(3号棟)、価格2580万円、4LDK、土地面積170m2、建物面積99.63m2
Other introspectionその他内観 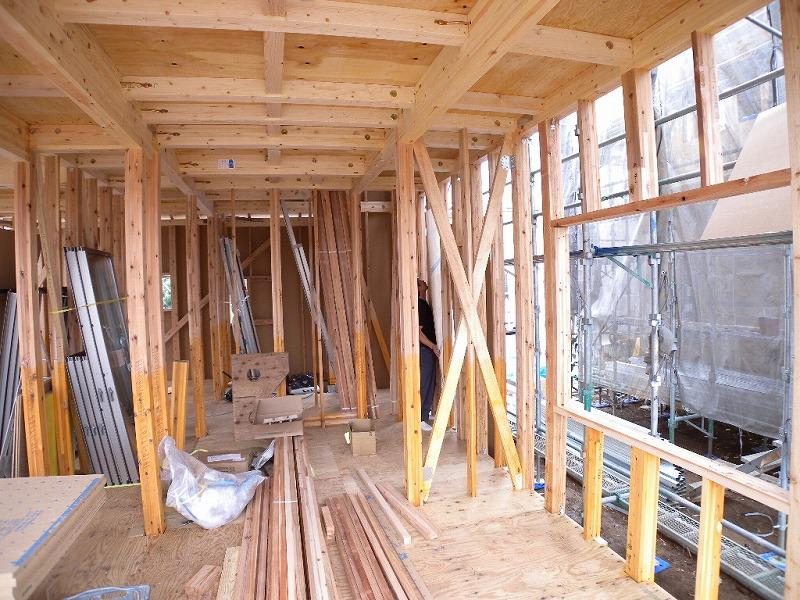 Local (11 May 2013) Shooting
現地(2013年11月)撮影
Non-living roomリビング以外の居室 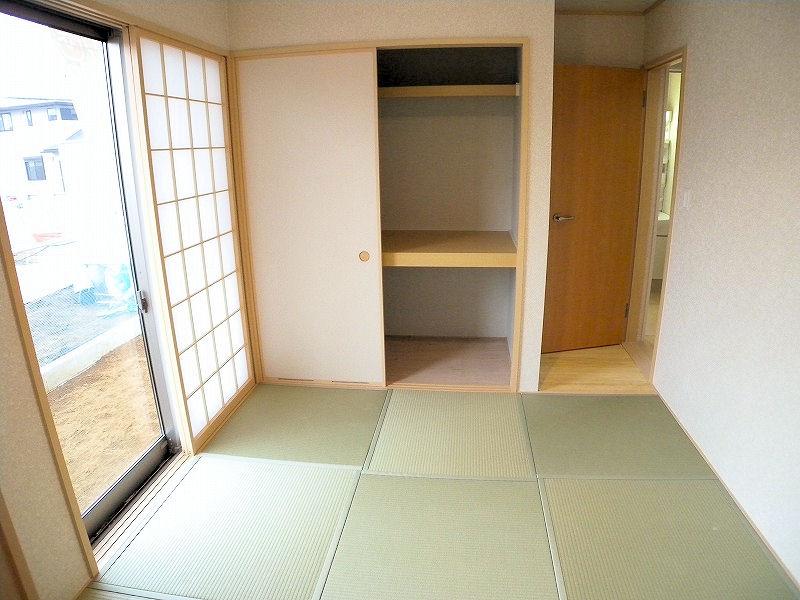 Local (12 May 2013) Shooting
現地(2013年12月)撮影
Floor plan間取り図 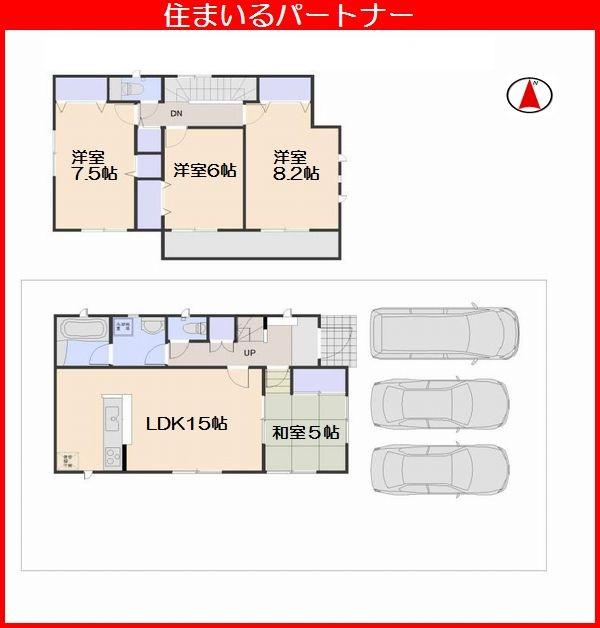 (6 Building), Price 25,800,000 yen, 4LDK, Land area 169.99 sq m , Building area 98.01 sq m
(6号棟)、価格2580万円、4LDK、土地面積169.99m2、建物面積98.01m2
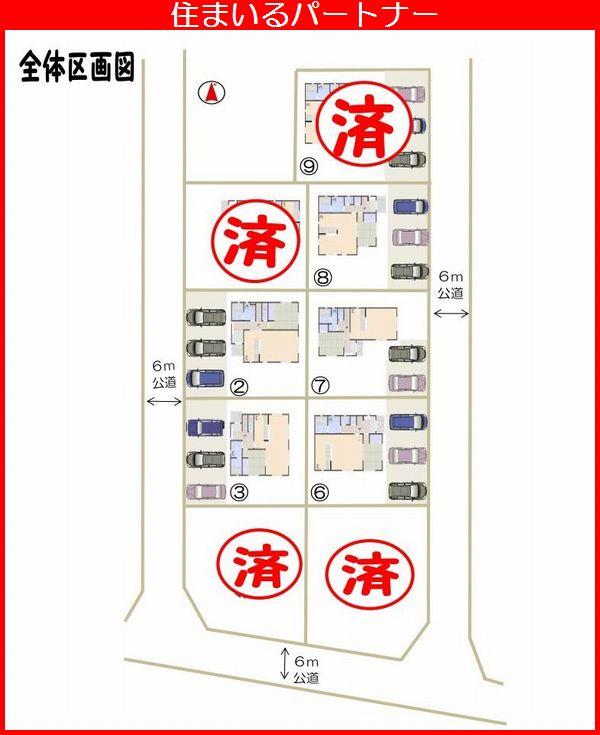 The entire compartment Figure
全体区画図
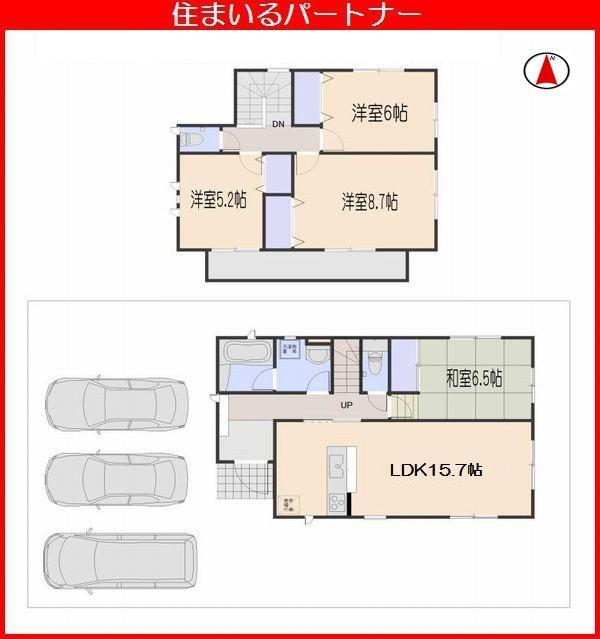 (Building 2), Price 22,800,000 yen, 4LDK, Land area 170 sq m , Building area 97.19 sq m
(2号棟)、価格2280万円、4LDK、土地面積170m2、建物面積97.19m2
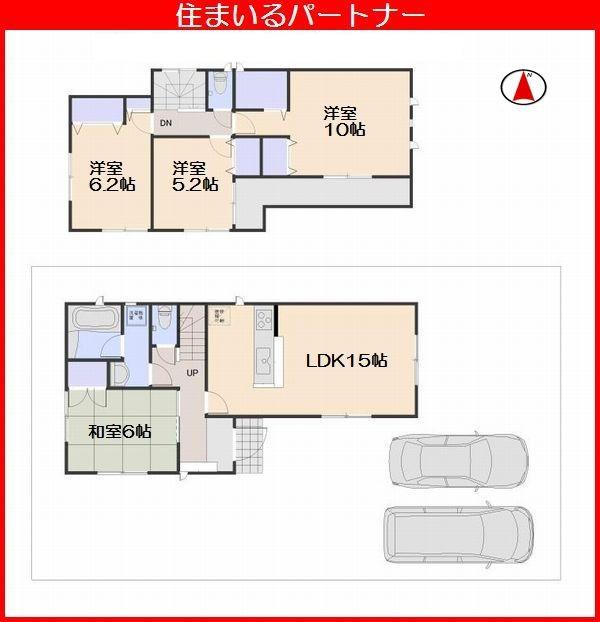 (7 Building), Price 25,800,000 yen, 4LDK+S, Land area 169.99 sq m , Building area 97.6 sq m
(7号棟)、価格2580万円、4LDK+S、土地面積169.99m2、建物面積97.6m2
Other introspectionその他内観 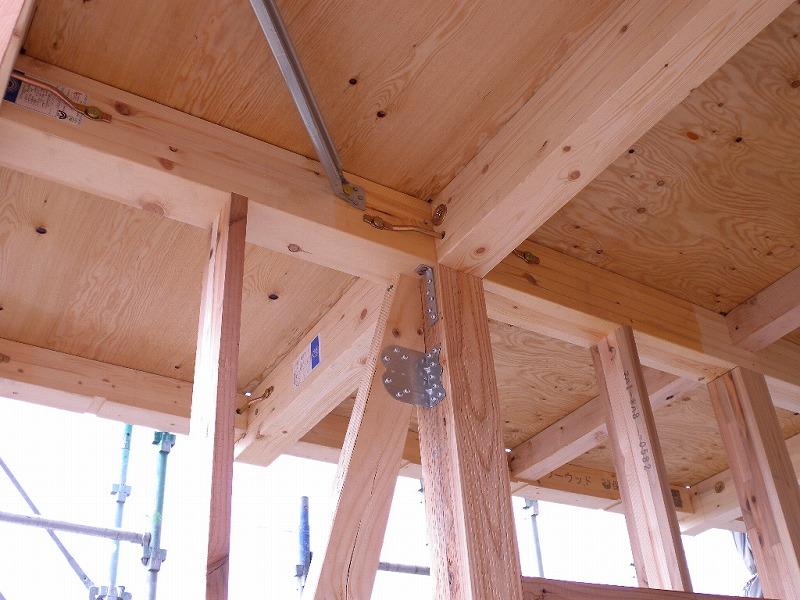 Local (11 May 2013) Shooting
現地(2013年11月)撮影
Local appearance photo現地外観写真 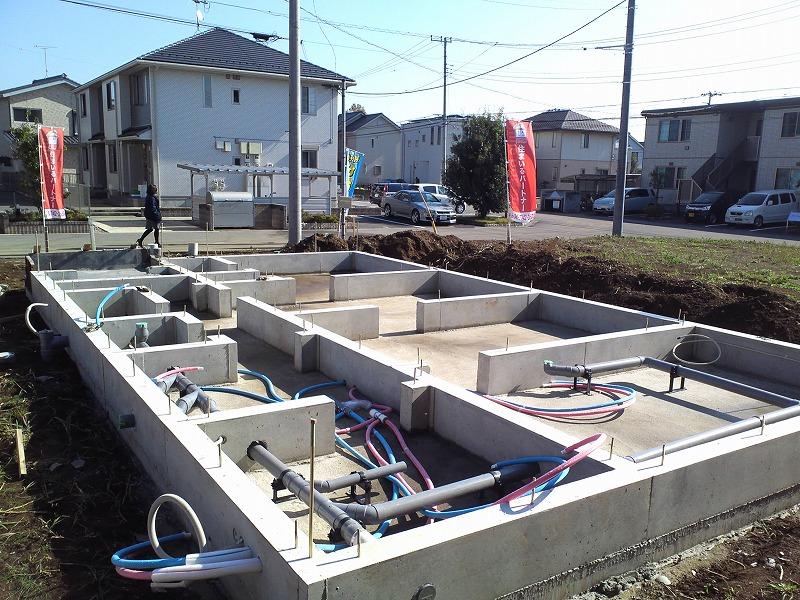 Local (11 May 2013) Shooting
現地(2013年11月)撮影
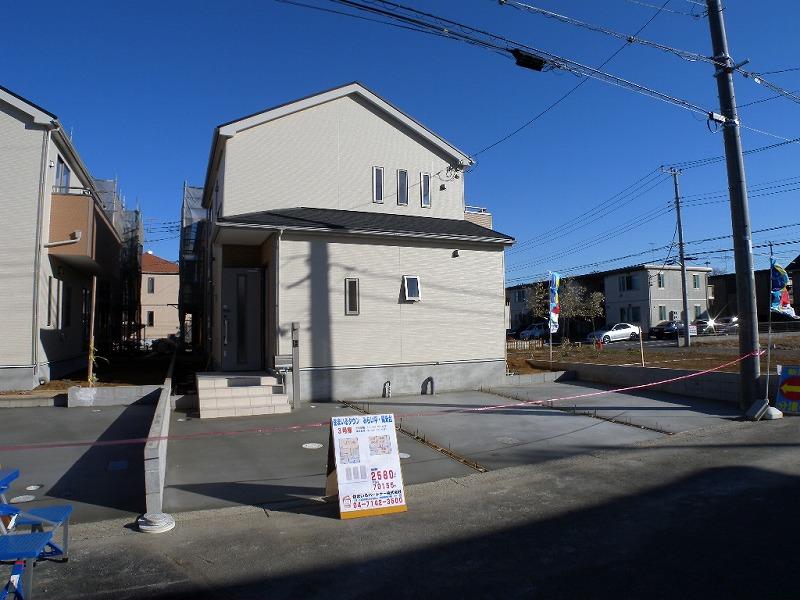 Local (12 May 2013) Shooting
現地(2013年12月)撮影
Otherその他 ![Other. High mechanical strength ・ High durability ・ Strength outside of the wall material of the anti-fire-resistant [Dairaito] use.](/images/ibaraki/tsukubamirai/6578330061.jpg) High mechanical strength ・ High durability ・ Strength outside of the wall material of the anti-fire-resistant [Dairaito] use.
高強度・高耐久・防耐火の耐力外壁面材【ダイライト】使用。
Other introspectionその他内観 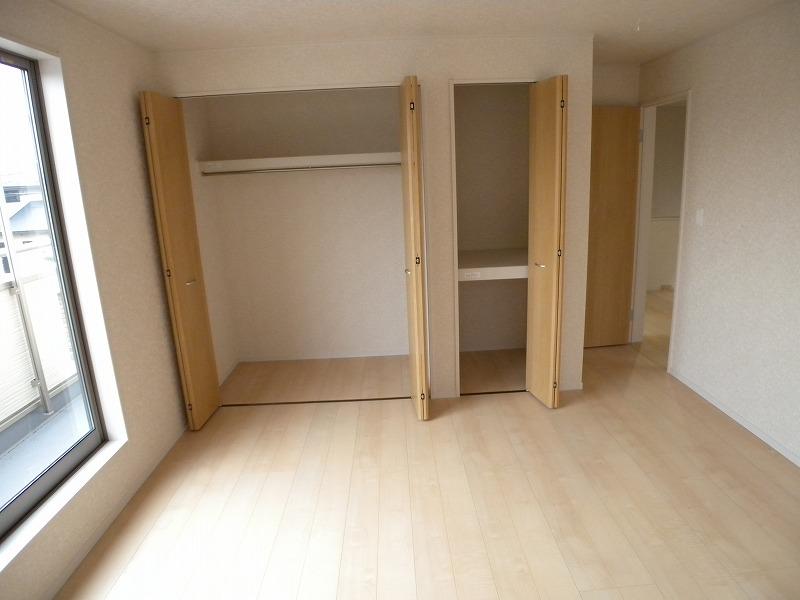 Indoor (12 May 2013) Shooting
室内(2013年12月)撮影
Entrance玄関 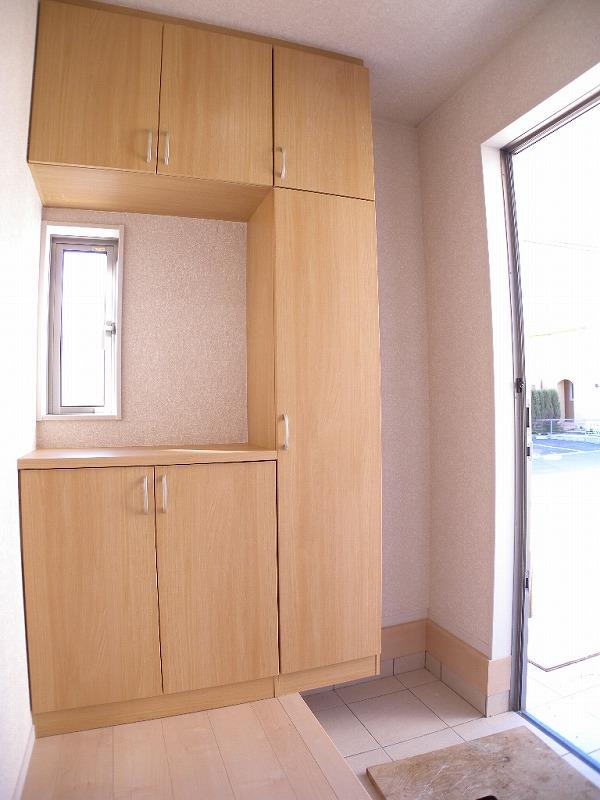 Local (12 May 2013) Shooting
現地(2013年12月)撮影
Location
| 




















![Other. High mechanical strength ・ High durability ・ Strength outside of the wall material of the anti-fire-resistant [Dairaito] use.](/images/ibaraki/tsukubamirai/6578330061.jpg)

