New Homes » Kansai » Ibaraki Prefecture » Ushiku
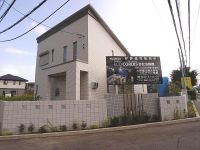 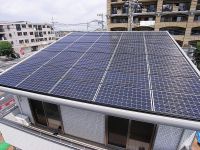
| | Ushiku, Ibaraki Prefecture 茨城県牛久市 |
| JR Joban Line "Hitachinoushiku" walk 5 minutes JR常磐線「ひたち野うしく」歩5分 |
| [Model house tours being held] To living that produce from the living to consume energy ・ ・ ・ . Please refer to the secret in the field. 【モデルハウス見学会開催中】エネルギーを消費する暮らしから生みだす暮らしへ・・・。その秘密を現地でご覧ください。 |
| ※ Every Saturday and Sunday is also possible visit on weekdays in the model house tours held of new products. In that case, please contact us in advance to 0120-8746-04. (Wednesday regular holiday) PanaHome of 50th anniversary products "Eco ・ It held a real house tours of Korudisu ". Roof over the entire surface 10.71kw solar power generation system (Panasonic: HIT) was equipped with a, Please take a look at the house that produce energy in the field. ※毎週土日は新商品のモデルハウス見学会開催中平日も見学可能です。その際は0120-8746-04まで事前にご連絡下さい。(水曜日定休日)パナホームの創業50周年記念商品「エコ・コルディス」の実邸見学会を開催。屋根全面に10.71kwの太陽光発電システム(パナソニック製:HIT)を搭載した、エネルギーを生みだす住まいを現地でご覧になってください。 |
Local guide map 現地案内図 | | Local guide map 現地案内図 | Features pickup 特徴ピックアップ | | Construction housing performance with evaluation / Measures to conserve energy / Long-term high-quality housing / Corresponding to the flat-35S / Solar power system / Airtight high insulated houses / Vibration Control ・ Seismic isolation ・ Earthquake resistant / Parking three or more possible / Bathroom Dryer / Yang per good / All room storage / Corner lot / Japanese-style room / Washbasin with shower / Face-to-face kitchen / Barrier-free / Toilet 2 places / 2-story / Double-glazing / Warm water washing toilet seat / TV monitor interphone / IH cooking heater / Dish washing dryer / Walk-in closet / All-electric / Floor heating 建設住宅性能評価付 /省エネルギー対策 /長期優良住宅 /フラット35Sに対応 /太陽光発電システム /高気密高断熱住宅 /制震・免震・耐震 /駐車3台以上可 /浴室乾燥機 /陽当り良好 /全居室収納 /角地 /和室 /シャワー付洗面台 /対面式キッチン /バリアフリー /トイレ2ヶ所 /2階建 /複層ガラス /温水洗浄便座 /TVモニタ付インターホン /IHクッキングヒーター /食器洗乾燥機 /ウォークインクロゼット /オール電化 /床暖房 | Event information イベント情報 | | Model House (please visitors to direct local) schedule / Every Saturday and Sunday time / 10:00 ~ 17:00 PanaHome of 50th anniversary products "Eco ・ Korudisu is a real House tours of ". Roof over the entire surface 10kw or more of the solar power generation system (Panasonic: HIT) was equipped with a, Please take a look at the house that produce energy in the field. ※ On the day is smooth and you'll say that looking at the SUUMO. モデルハウス(直接現地へご来場ください)日程/毎週土日時間/10:00 ~ 17:00パナホームの創業50周年記念商品「エコ・コルディス」の実邸見学会です。屋根全面に10kw以上の太陽光発電システム(パナソニック製:HIT)を搭載した、エネルギーを生みだす住まいを現地でご覧になってください。※当日はSUUMOを見たと言っていただくとスムーズです。 | Property name 物件名 | | [PanaHome] Eco ・ Korudisu Hitachinonishi "a 5-minute walk to the station." 【パナホーム】エコ・コルディスひたち野西「駅まで徒歩5分」 | Price 価格 | | 49,500,000 yen 4950万円 | Floor plan 間取り | | 4LDK 4LDK | Units sold 販売戸数 | | 1 units 1戸 | Total units 総戸数 | | 1 units 1戸 | Land area 土地面積 | | 271.46 sq m (82.11 square meters) 271.46m2(82.11坪) | Building area 建物面積 | | 108.06 sq m (32.68 square meters) 108.06m2(32.68坪) | Driveway burden-road 私道負担・道路 | | Nothing, North 12m width, West 16m width 無、北12m幅、西16m幅 | Completion date 完成時期(築年月) | | July 2013 2013年7月 | Address 住所 | | Ushiku, Ibaraki Prefecture Hitachinonishi 4-28-1 茨城県牛久市ひたち野西4-28-1 | Traffic 交通 | | JR Joban Line "Hitachinoushiku" walk 5 minutes
JR Joban Line "Ushiku" car 4.2km JR常磐線「ひたち野うしく」歩5分
JR常磐線「牛久」車4.2km
| Contact お問い合せ先 | | Tsukuba Sales Department TEL: 0120-8746-04 [Toll free] Please contact the "saw SUUMO (Sumo)" つくば営業部TEL:0120-8746-04【通話料無料】「SUUMO(スーモ)を見た」と問い合わせください | Building coverage, floor area ratio 建ぺい率・容積率 | | 80% ・ 200% 80%・200% | Time residents 入居時期 | | Consultation 相談 | Land of the right form 土地の権利形態 | | Ownership 所有権 | Structure and method of construction 構造・工法 | | Light-gauge steel 2-story 軽量鉄骨2階建 | Use district 用途地域 | | Residential 近隣商業 | Overview and notices その他概要・特記事項 | | Facilities: Public Water Supply, This sewage, Centralized LPG, Parking: car space 設備:公営水道、本下水、集中LPG、駐車場:カースペース | Company profile 会社概要 | | <Seller> Ibaraki Governor (6) No. 005048 (Ltd.) PanaHome grassy-leaved sweet flag Yubinbango308-0842 Ibaraki Prefecture Chikusei solitary pine tree 1755-2 <売主>茨城県知事(6)第005048号(株)パナホームセキショウ〒308-0842 茨城県筑西市一本松1755-2 |
Local appearance photo現地外観写真 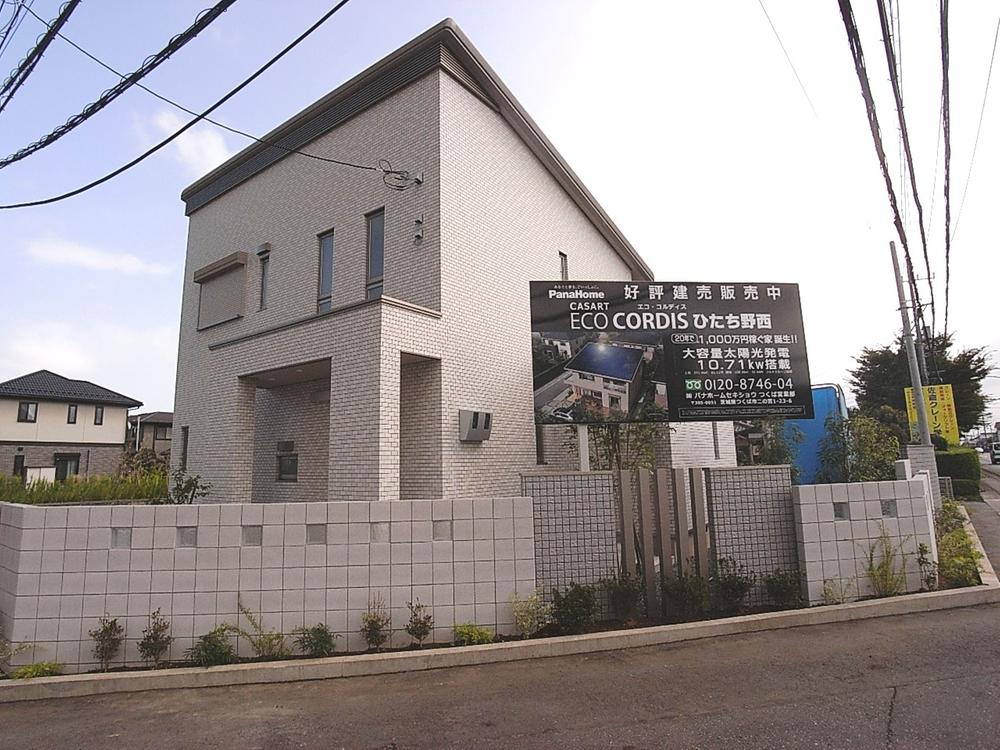 Nantei the room is not visible from the road side. Us firmly protect the privacy of your family. (August 2013) shooting site (September 2013) Shooting
道路側からは室内が見えない南庭。ご家族のプライバシーをしっかりと守ってくれます。(2013年8月)撮影現地(2013年9月)撮影
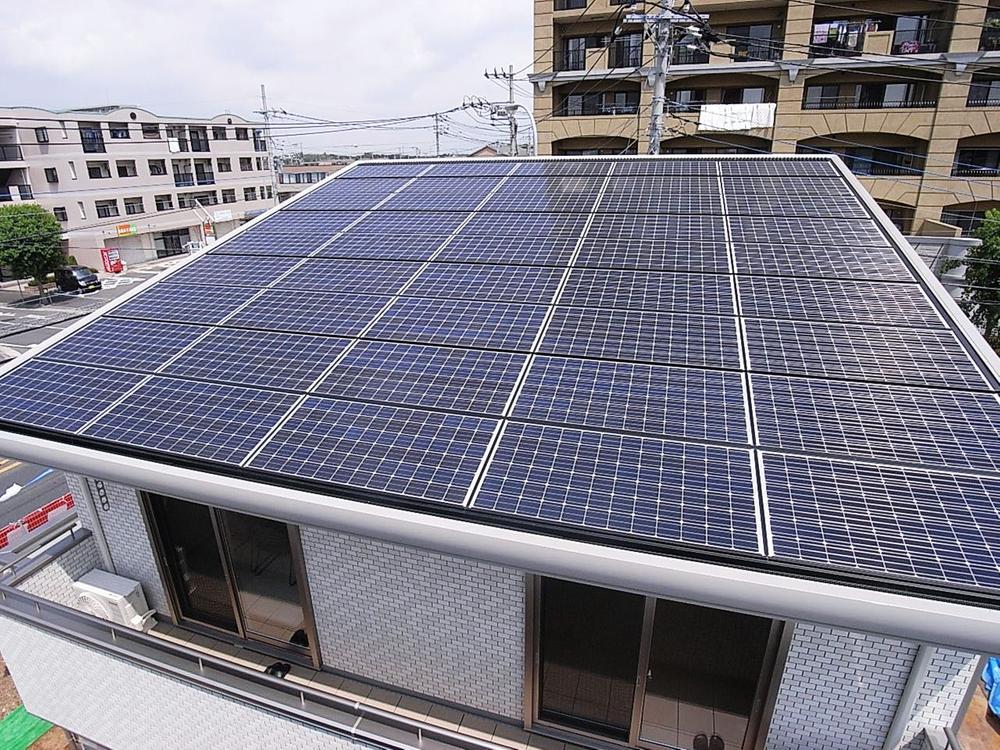 Realize a large capacity of solar power generation system 10.71kw. Make a roof in the solar panel itself, In idea, That a large-capacity power generation roof was to create the shape of the future. (August 2013) Shooting
太陽光発電システム10.71kwの大容量を実現。太陽光パネルそのもので屋根をつくる、という発想で、大容量発電ルーフという未来のカタチを創造しました。(2013年8月)撮影
Kitchenキッチン 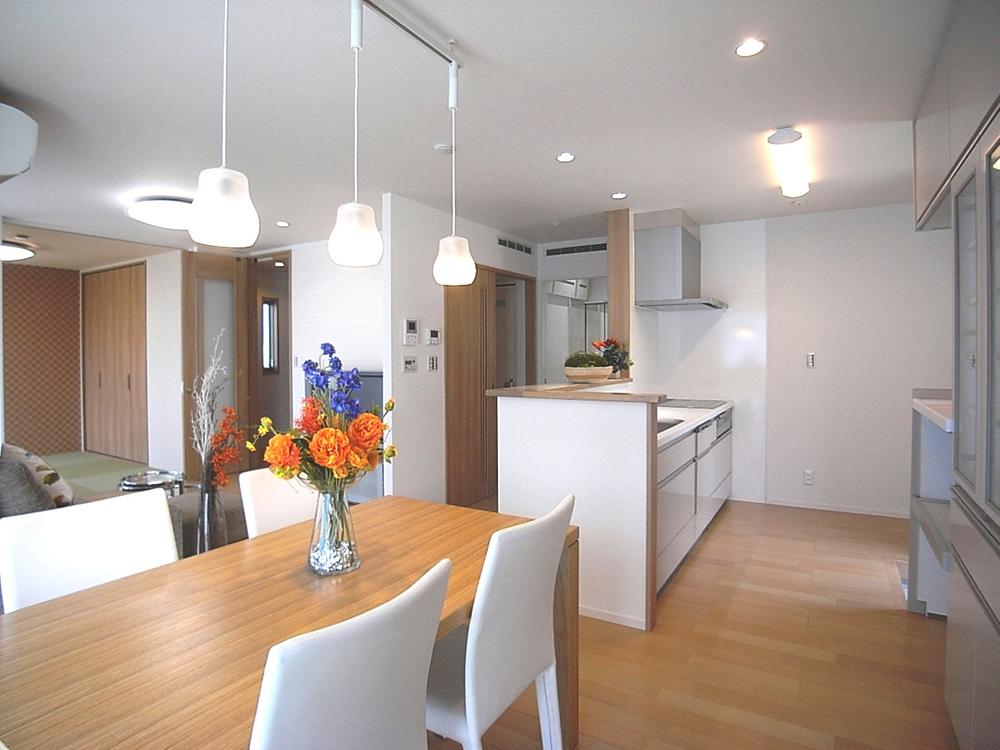 Place the dining table in the kitchen next to, Family meals here. Busy housework leads mom is smooth. (August 2013) Shooting
キッチン横にダイニングテーブルを置いて、家族のお食事はこちらで。忙しいママの家事導線もスムーズです。(2013年8月)撮影
Livingリビング 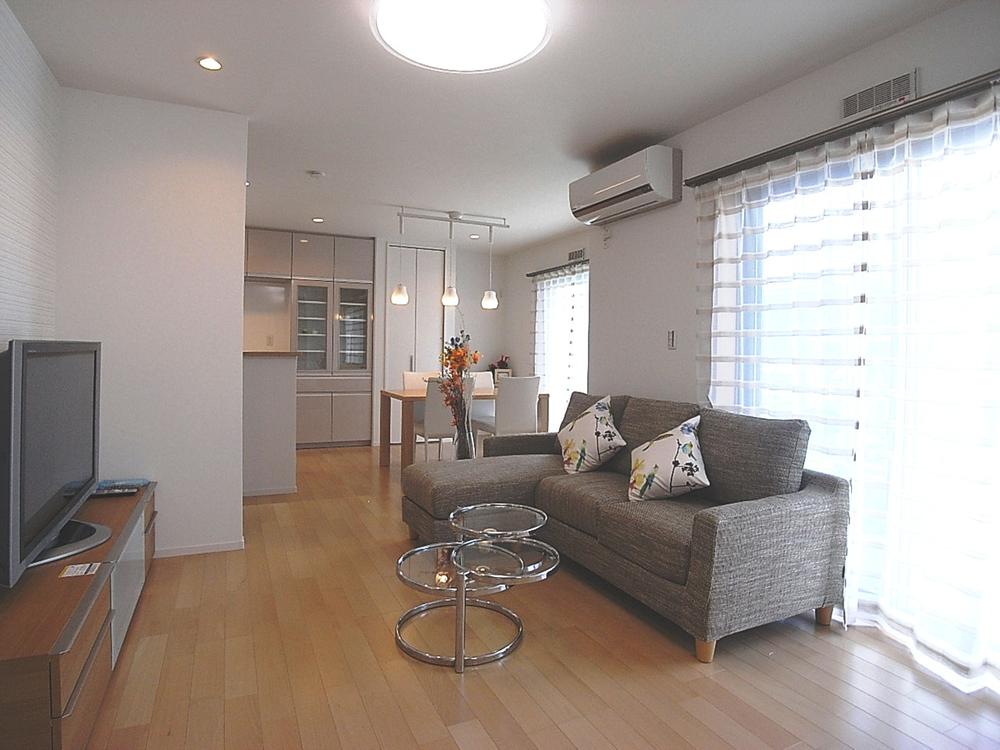 Families gather Living, Bright and open space. (August 2013) Shooting
家族が集まるリビングは、明るく開放的な空間です。(2013年8月)撮影
Kitchenキッチン 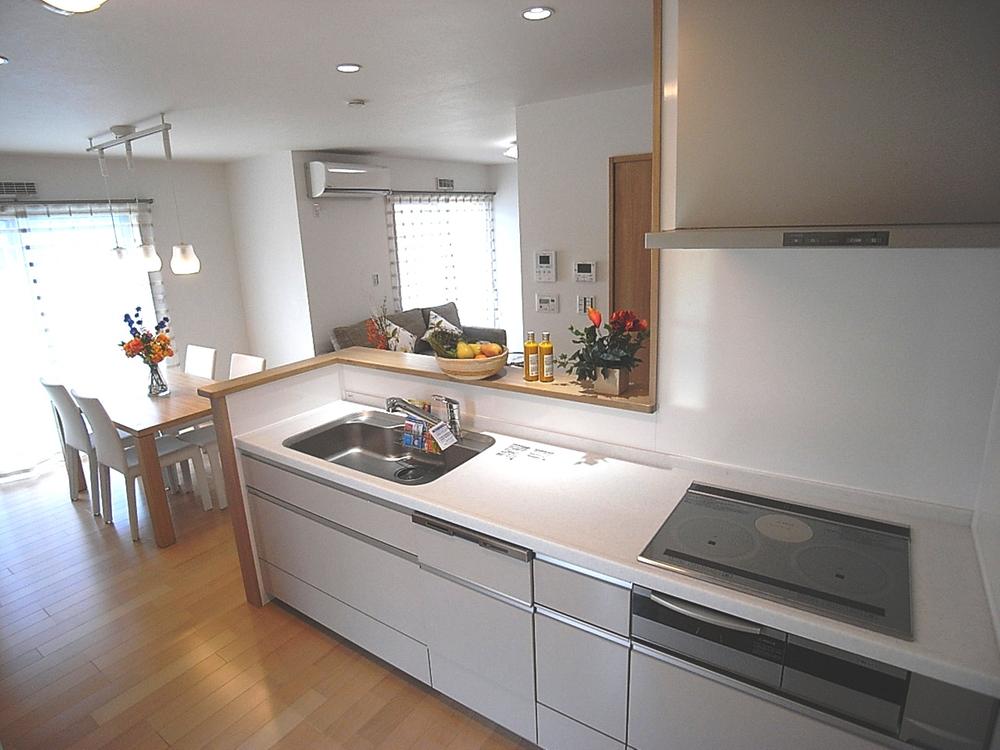 Since the IH cooking heater that does not use fire, It is safe even if the child is us to help you. (August 2013) Shooting
火を使わないIHクッキングヒーターなので、お子様がお手伝いをしてくれていても安心です。(2013年8月)撮影
Livingリビング 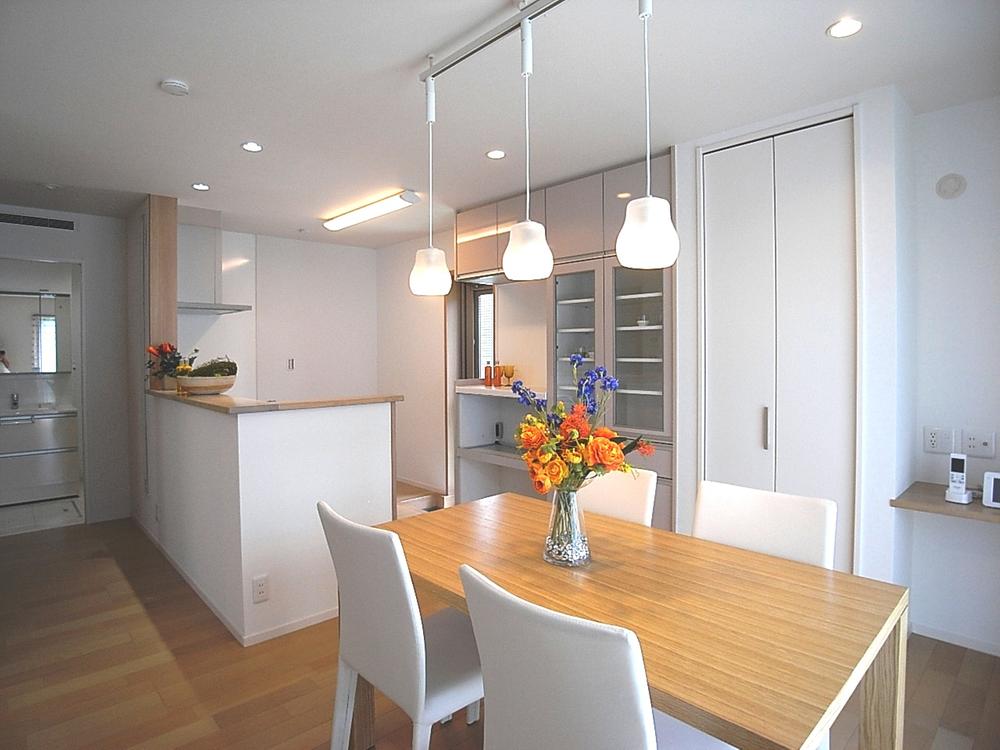 Since the interior of the facilities are all Panasonic, There is a convenience of unity and usability. (August 2013) Shooting
室内の設備は全てパナソニック製ですので、統一感と使い勝手の便利さがあります。(2013年8月)撮影
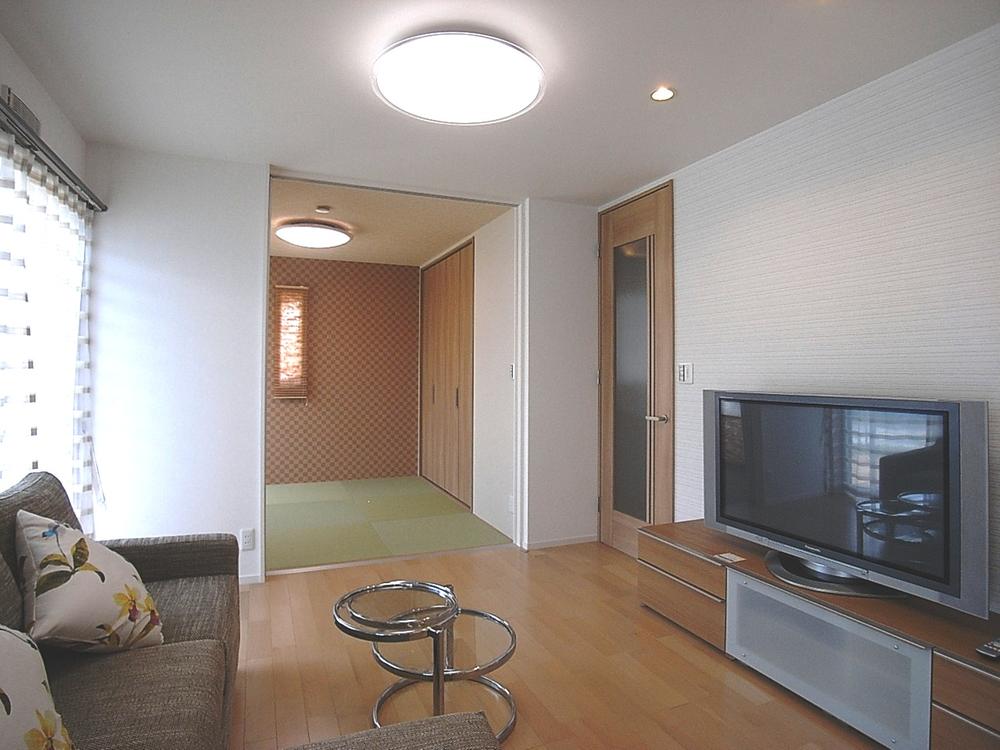 Next to the living room, 1 room is when the happy Japanese-style room. When the parents came to play, It is also good as the room that getting them. (August 2013) Shooting
リビングの隣には、1部屋はあると嬉しい和室が。ご両親が遊びに来た時に、使ってもらう部屋としても良いですね。(2013年8月)撮影
Local appearance photo現地外観写真 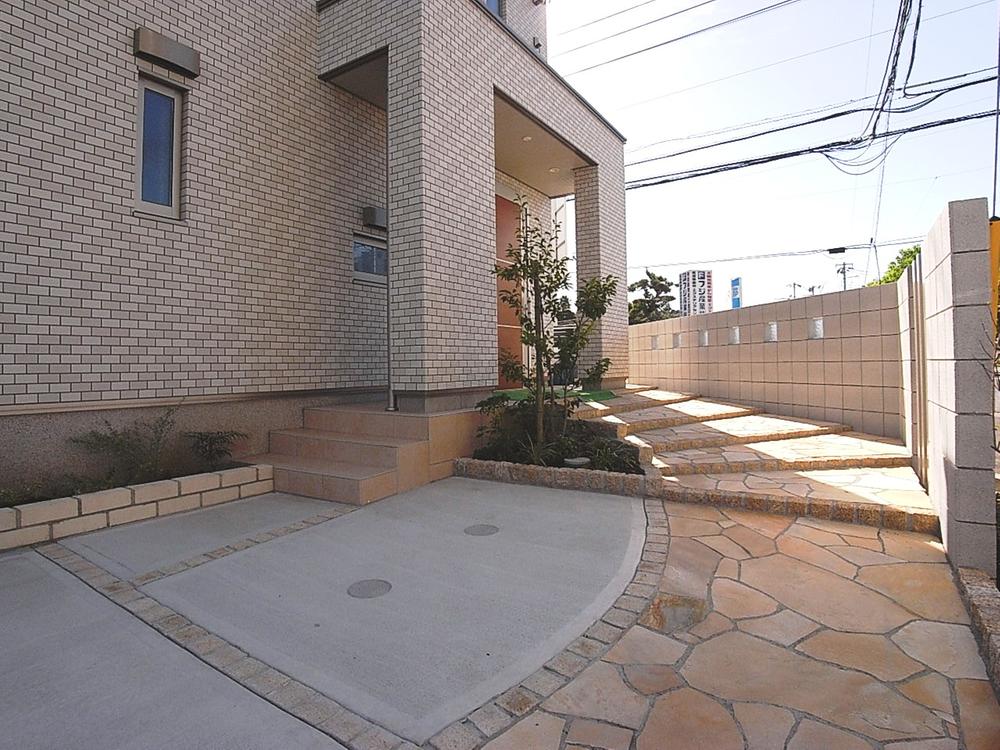 Exterior in harmony with the building. Entrance before approach to draw a gentle curve. Local (September 2013) Shooting
建物と調和したエクステリア。ゆるやかな曲線を描く玄関前のアプローチ。現地(2013年9月)撮影
Primary school小学校 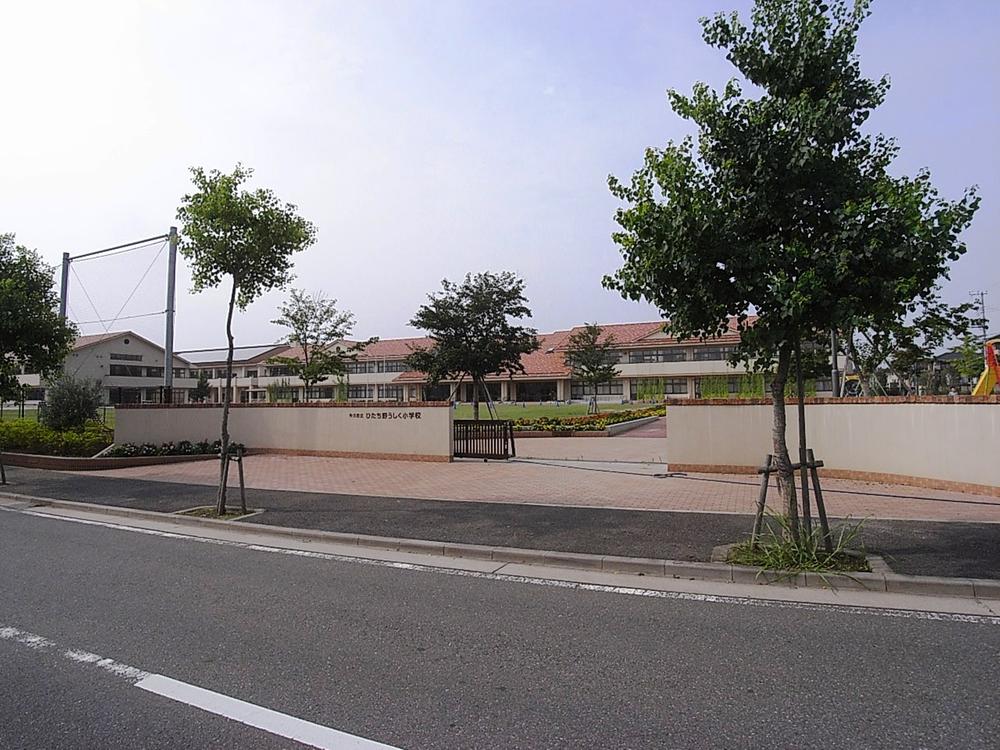 Ushiku stand Hitachinoushiku 800m up to elementary school
牛久市立ひたち野うしく小学校まで800m
Supermarketスーパー 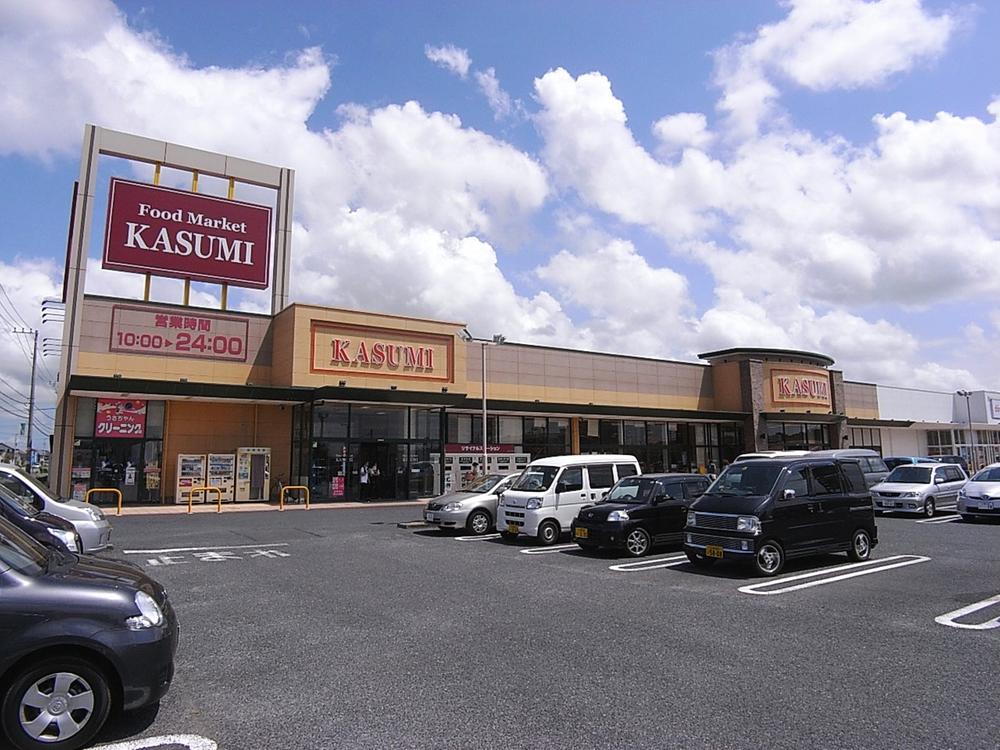 Kasumi Hitachino to Ushiku store 1400m
カスミひたち野牛久店まで1400m
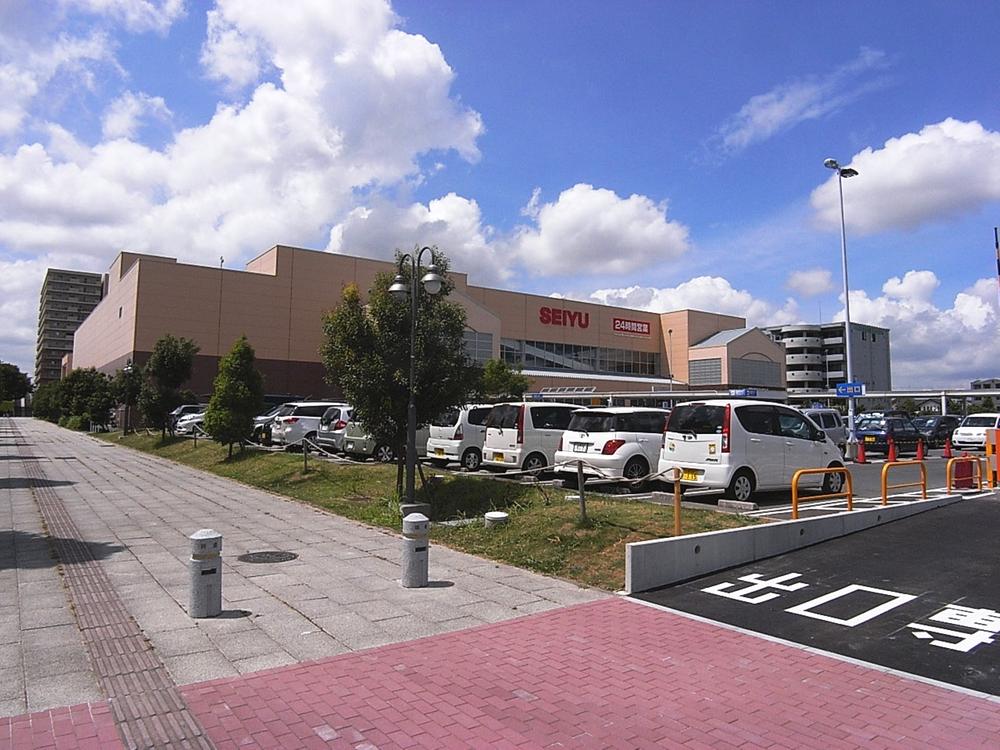 1400m to Seiyu Hitachinoushiku shop
西友ひたち野うしく店まで1400m
Drug storeドラッグストア 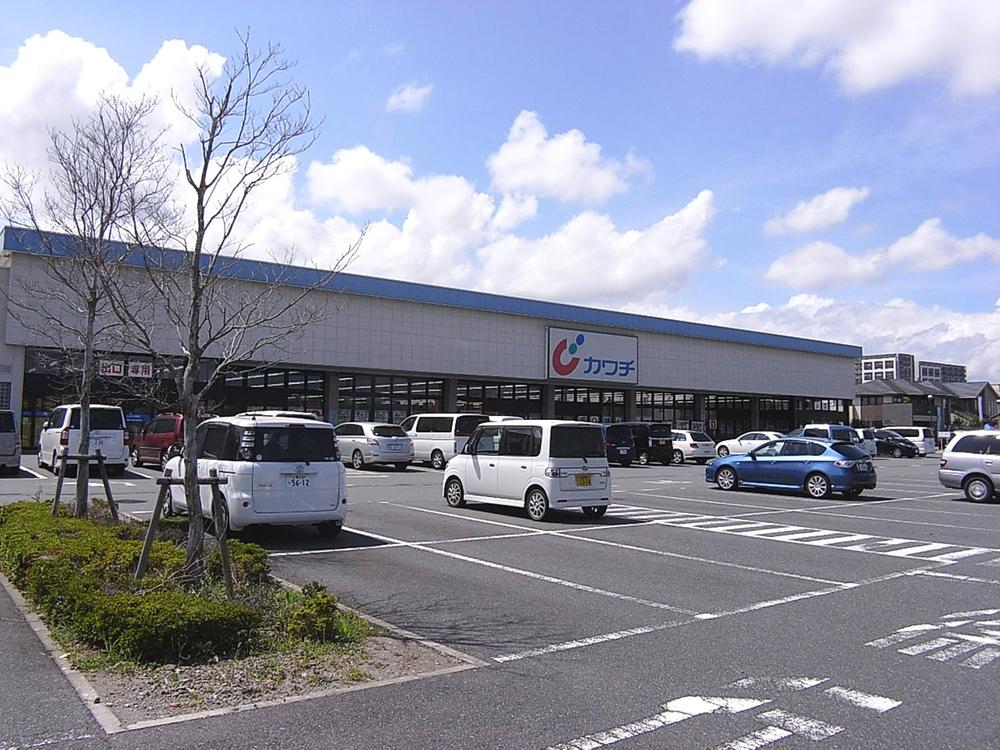 Kawachii chemicals Hitachino to Ushiku store 1700m
カワチ薬品ひたち野牛久店まで1700m
Bathroom浴室 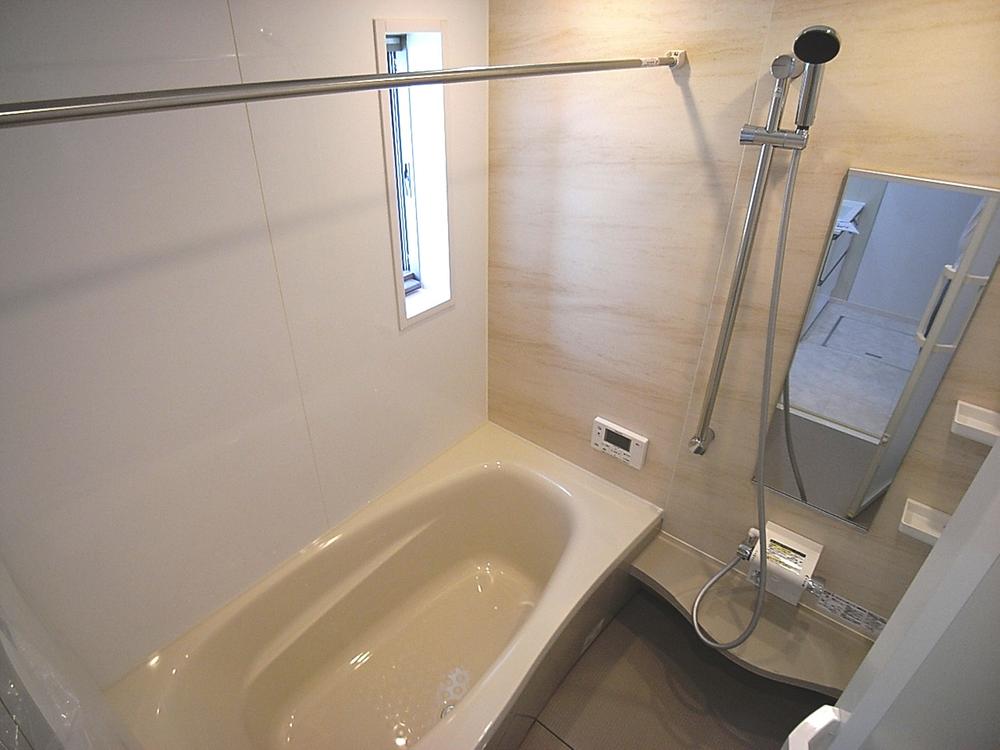 Since the bath heals tired of one day and spacious, You can bathe stretched leisurely foot. (August 2013) Shooting
1日の疲れを癒してくれるお風呂は広々としているので、ゆったりと足を伸ばして入浴できます。(2013年8月)撮影
Floor plan間取り図 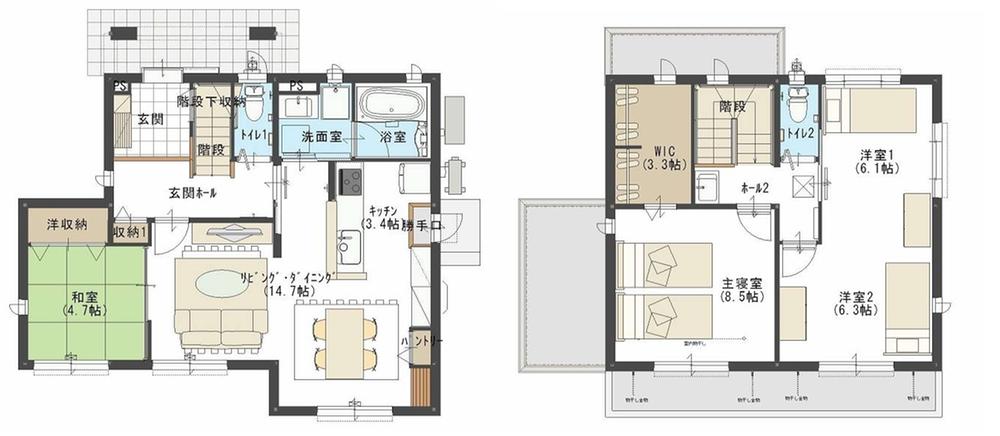 49,500,000 yen, 4LDK, Land area 271.46 sq m , The building area is 108.06 sq m efficiently good Floor plan of arrangement has been ease of use. Also it has a walk-in closet with a storage capacity.
4950万円、4LDK、土地面積271.46m2、建物面積108.06m2 効率よく配置された使い勝手の良い間取りプランです。収納力のあるウォークインクローゼットも付いています。
Station駅 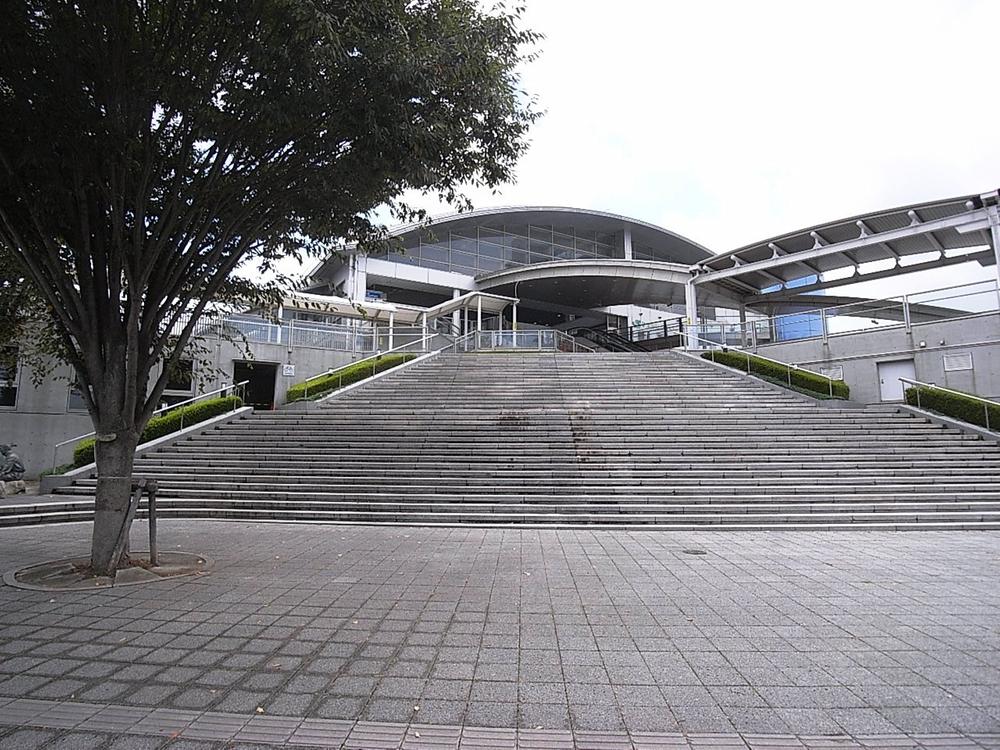 Hitachinoushiku 400m to the Train Station
ひたち野うしく駅まで400m
Park公園 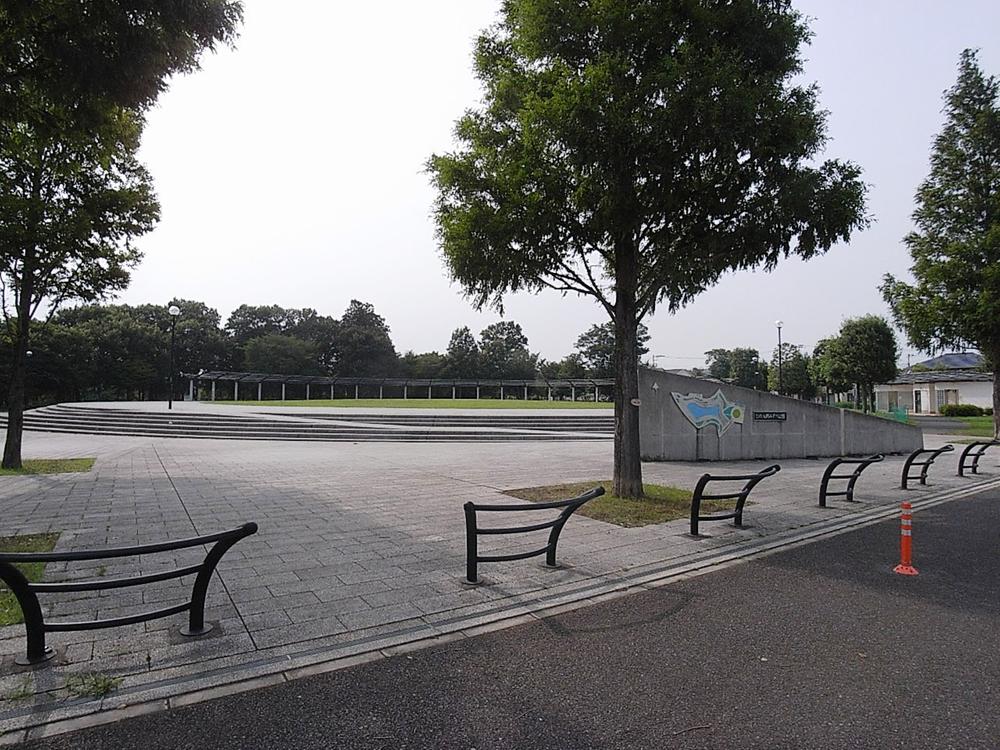 650m to the waterfront park
水辺公園まで650m
Other Environmental Photoその他環境写真 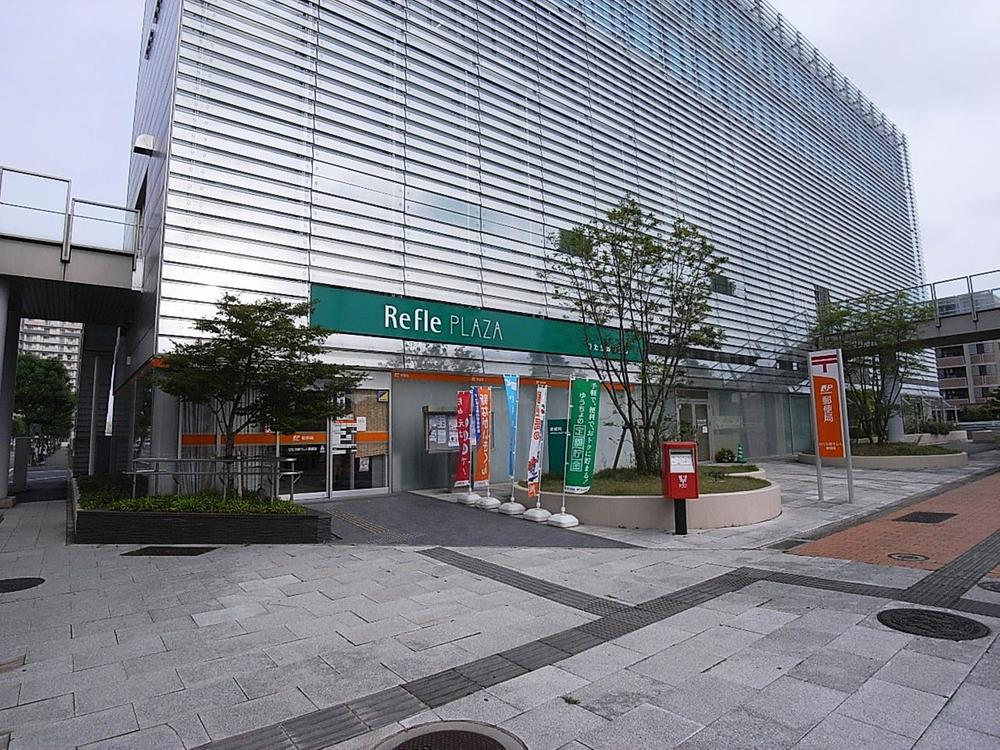 Reflation Plaza up to 1200m
リフレプラザまで1200m
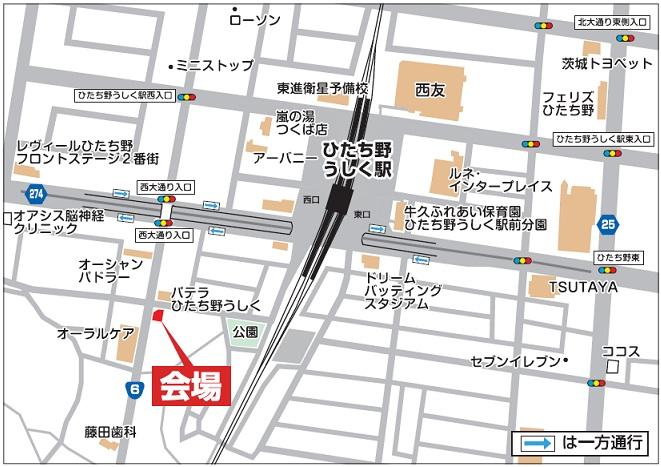 Local guide map
現地案内図
Convenience storeコンビニ 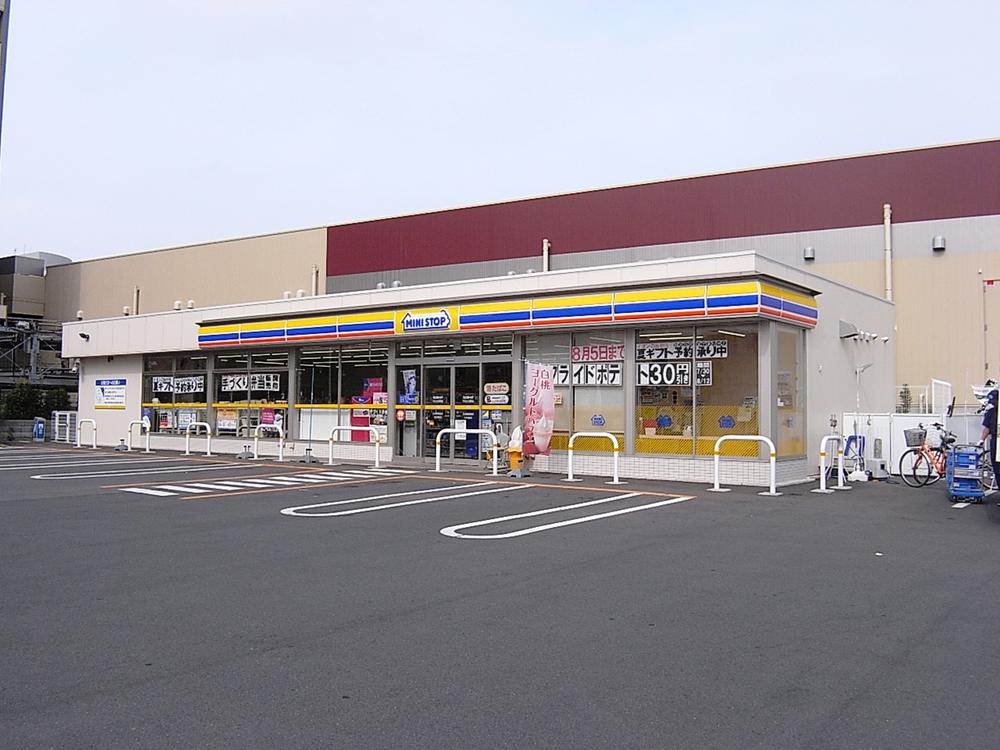 MINISTOP Ushiku until Hitachinonishi shop 1300m
ミニストップ牛久ひたち野西店まで1300m
Hospital病院 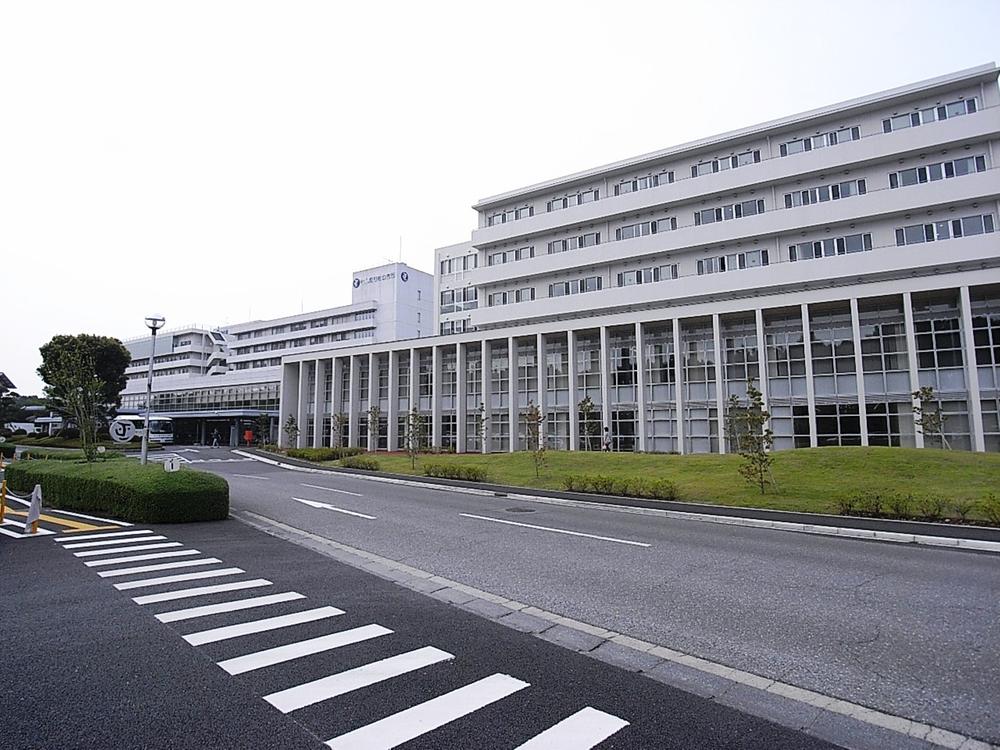 Until Ushikuaiwasogobyoin 3400m
牛久愛和総合病院まで3400m
Location
| 




















