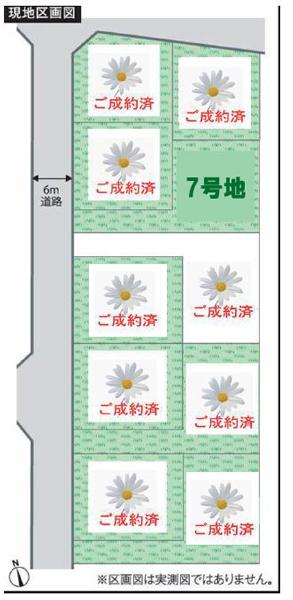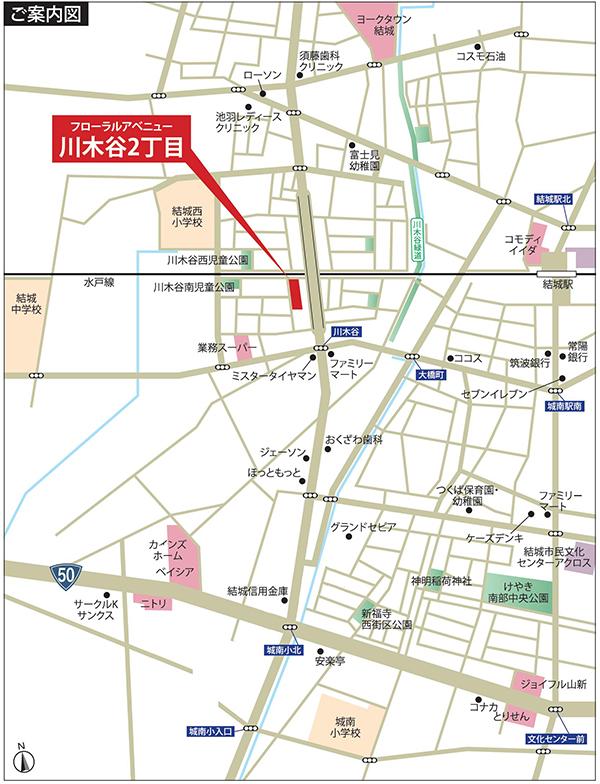New Homes » Kansai » Ibaraki Prefecture » Yuki City
 
| | Ibaraki Prefecture Yuki City 茨城県結城市 |
| JR Mito Line "Yuki" walk 12 minutes JR水戸線「結城」歩12分 |
| Located in the west about 900m of JR Yuki Station, Yuki Nishi Elementary School walk 6 minutes, It is the location of Yuki junior high school 14 mins. Easy to live is an environment close to the commercial facilities and public facilities. JR結城駅の西約900mに位置し、結城西小学校徒歩6分、結城中学校徒歩14分の立地です。商業施設や公共施設にも近く暮らしやすい環境です。 |
| Yuki Nishi Elementary School about 440m (6-minute walk) Yuki Municipal Yuki junior high school about 1120m (14 minutes walk) JR Yuki Station south exit about 900m (12 minutes walk) 結城西小学校約440m(徒歩6分)結城市立結城中学校約1120m(徒歩14分)JR結城駅南口約900m(徒歩12分) |
Local guide map 現地案内図 | | Local guide map 現地案内図 | Features pickup 特徴ピックアップ | | Land 50 square meters or more / Or more before road 6m 土地50坪以上 /前道6m以上 | Property name 物件名 | | Floral Avenue Kawakiya 2-chome (condominiums) [Daiwa House] フローラルアベニュー川木谷2丁目 (分譲住宅)【ダイワハウス】 | Price 価格 | | 29,300,000 yen 2930万円 | Floor plan 間取り | | 4LDK 4LDK | Units sold 販売戸数 | | 1 units 1戸 | Total units 総戸数 | | 10 units 10戸 | Land area 土地面積 | | 234.85 sq m 234.85m2 | Building area 建物面積 | | 115.3 sq m 115.3m2 | Driveway burden-road 私道負担・道路 | | City road, 6m asphalt pavement, No driveway burden 市道、6mアスファルト舗装、私道負担なし | Completion date 完成時期(築年月) | | November 2013 2013年11月 | Address 住所 | | Ibaraki Prefecture Yuki City Kawakiya 2-1-25 茨城県結城市川木谷2-1-25 | Traffic 交通 | | JR Mito Line "Yuki" walk 12 minutes JR水戸線「結城」歩12分
| Related links 関連リンク | | [Related Sites of this company] 【この会社の関連サイト】 | Person in charge 担当者より | | Rep grace the earth 担当者大地優美 | Contact お問い合せ先 | | Daiwa House Industry Koyama branch Housing office TEL: 0120-921-510 [Toll free] Please contact the "saw SUUMO (Sumo)" 大和ハウス工業 小山支店 住宅営業所TEL:0120-921-510【通話料無料】「SUUMO(スーモ)を見た」と問い合わせください | Expenses 諸費用 | | Other expenses: - その他諸費用:- | Building coverage, floor area ratio 建ぺい率・容積率 | | 60% ・ 200% 60%・200% | Time residents 入居時期 | | Immediate available 即入居可 | Land of the right form 土地の権利形態 | | Ownership 所有権 | Structure and method of construction 構造・工法 | | Light-gauge steel 2-story (1 units) 軽量鉄骨2階建(1戸) | Use district 用途地域 | | Two dwellings 2種住居 | Land category 地目 | | Field (current state: residential land) 畑(現況:宅地) | Overview and notices その他概要・特記事項 | | Contact: Yumi Ochi, Building confirmation number: No. 25CA54-0076W 担当者:大地優美、建築確認番号:第25CA54-0076W号 | Company profile 会社概要 | | [Advertiser] <Seller> Minister of Land, Infrastructure and Transport (14) No. 245 (company) Osaka realty business Association (Company) Real Estate Association Daiwa House Industry Co., Ltd. Yubinbango530-8241 Osaka Umeda 3-chome No. 3 No. 5 [Seller] Daiwa House Industry Co., Ltd. [Sale] Seller 【広告主】<売主>国土交通大臣(14)第245号(社)大阪府宅地建物取引業協会会員(社)不動産協会会員大和ハウス工業株式会社〒530-8241 大阪府大阪市梅田3丁目3番5号【売主】大和ハウス工業株式会社【販売】売主 |
Compartment figure区画図  Price - ※ Sales compartment Figure
価格 - ※販売区画図
Floor plan間取り図 ![Floor plan. [No. 7 land] So we have drawn on the basis of the Plan view] drawings, Plan and the outer structure ・ Planting, etc., It may actually differ slightly from. Also, car ・ furniture ・ Consumer electronics ・ Fixtures, etc. are not included in the price.](/images/ibaraki/yuki/ebca9c0005.jpg) [No. 7 land] So we have drawn on the basis of the Plan view] drawings, Plan and the outer structure ・ Planting, etc., It may actually differ slightly from. Also, car ・ furniture ・ Consumer electronics ・ Fixtures, etc. are not included in the price.
【7号地】[プラン図]図面を基に描いておりますので、プラン及び外構・植栽などは、実際と多少異なる場合があります。また、車・家具・家電・備品等は価格に含まれません。
Non-living roomリビング以外の居室 ![Non-living room. [No. 7 land] [Introspection Photo] 2013 November shooting ※ Photos furniture ・ Fixtures, etc. are not included in the price.](/images/ibaraki/yuki/ebca9c0006.jpg) [No. 7 land] [Introspection Photo] 2013 November shooting ※ Photos furniture ・ Fixtures, etc. are not included in the price.
【7号地】[内観写真]平成25年11月撮影 ※写真の家具・備品等は価格に含まれません。
Livingリビング ![Living. [No. 7 land] [Introspection Photo] 2013 November shooting ※ Photos furniture ・ Fixtures, etc. are not included in the price.](/images/ibaraki/yuki/ebca9c0007.jpg) [No. 7 land] [Introspection Photo] 2013 November shooting ※ Photos furniture ・ Fixtures, etc. are not included in the price.
【7号地】[内観写真]平成25年11月撮影 ※写真の家具・備品等は価格に含まれません。
Kitchenキッチン ![Kitchen. [No. 7 land] [Introspection Photo] 2013 November shooting ※ Photos furniture ・ Fixtures, etc. are not included in the price.](/images/ibaraki/yuki/ebca9c0008.jpg) [No. 7 land] [Introspection Photo] 2013 November shooting ※ Photos furniture ・ Fixtures, etc. are not included in the price.
【7号地】[内観写真]平成25年11月撮影 ※写真の家具・備品等は価格に含まれません。
Local guide map現地案内図  ※ Near the guide map
※付近案内図
Location
|



![Floor plan. [No. 7 land] So we have drawn on the basis of the Plan view] drawings, Plan and the outer structure ・ Planting, etc., It may actually differ slightly from. Also, car ・ furniture ・ Consumer electronics ・ Fixtures, etc. are not included in the price.](/images/ibaraki/yuki/ebca9c0005.jpg)
![Non-living room. [No. 7 land] [Introspection Photo] 2013 November shooting ※ Photos furniture ・ Fixtures, etc. are not included in the price.](/images/ibaraki/yuki/ebca9c0006.jpg)
![Living. [No. 7 land] [Introspection Photo] 2013 November shooting ※ Photos furniture ・ Fixtures, etc. are not included in the price.](/images/ibaraki/yuki/ebca9c0007.jpg)
![Kitchen. [No. 7 land] [Introspection Photo] 2013 November shooting ※ Photos furniture ・ Fixtures, etc. are not included in the price.](/images/ibaraki/yuki/ebca9c0008.jpg)
