New Homes » Kansai » Ibaraki Prefecture » Yuki City
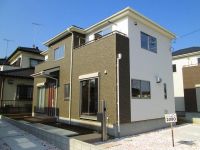 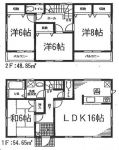
| | Ibaraki Prefecture Yuki City 茨城県結城市 |
| JR Mito Line "Yuki" walk 8 minutes JR水戸線「結城」歩8分 |
| ◆ Walk up to Yuki Station about 8 minutes! It appeared large subdivision of all 7 buildings ◆ Parking is also a breeze parallel 2 units can be in contact surface road 8m ◆ Spacious living room ・ Artificial marble kitchen ◆ building ・ 10 year warranty of land! ◆結城駅まで徒歩約8分!全7棟の大型分譲地が登場◆接面道路8mで駐車も楽々並列2台可能◆広々リビング・人造大理石システムキッチン◆建物・土地の10年保証付き! |
| 1090m to <educational facilities> Yuki elementary school (walk about 14 minutes), Until Yuki east junior high school 720m (walk about 9 minutes) <shopping facilities> Uotomi about 450m Seven-Eleven about 680m Kasumi about 1530 Such as kawachii pharmacy 1780m <Others> ground support system with 10 years, Extendable <building to housing guarantee system up to 35 years ・ Equipment> site area 51 square meters, Building area 31.3 square meters, Parking more than two, Completed in October 2013, System kitchen (water purifier ・ Artificial marble), Underfloor Storage, Shampoo dresser, Unit bus (1 tsubo type), Bidet, All room pair glass, 24-hour ventilation system, TV interphone Counter Kitchenese-style room, Pre-ground survey, Otobasu <教育施設>結城小学校まで1090m(徒歩約14分)、結城東中学校まで720m(徒歩約9分)<買い物施設>うおとみ約450m セブンイレブン約680m カスミ約1530 カワチ薬局1780mなど<その他>地盤サポートシステム10年間付、住宅保証システム最長35年まで延長可能<建物・設備>敷地面積51坪、建物面積31.3坪、駐車2台以上、2013年10月完成予定、システムキッチン(浄水器・人工大理石)、床下収納、シャンプードレッサー、ユニットバス(1坪タイプ)、ウォシュレット、全居室ペアガラス、24時間換気システム、TVインターホン カウンターキッチン、和室、地盤調査済、オートバス |
Features pickup 特徴ピックアップ | | Corresponding to the flat-35S / Pre-ground survey / Parking two Allowed / Immediate Available / Land 50 square meters or more / Energy-saving water heaters / It is close to the city / Facing south / System kitchen / All room storage / Flat to the station / A quiet residential area / LDK15 tatami mats or more / Or more before road 6m / Japanese-style room / garden / Washbasin with shower / Face-to-face kitchen / Toilet 2 places / Bathroom 1 tsubo or more / 2-story / South balcony / Double-glazing / Zenshitsuminami direction / Otobasu / Warm water washing toilet seat / Underfloor Storage / The window in the bathroom / TV monitor interphone / All room 6 tatami mats or more / Water filter / Flat terrain / Development subdivision in フラット35Sに対応 /地盤調査済 /駐車2台可 /即入居可 /土地50坪以上 /省エネ給湯器 /市街地が近い /南向き /システムキッチン /全居室収納 /駅まで平坦 /閑静な住宅地 /LDK15畳以上 /前道6m以上 /和室 /庭 /シャワー付洗面台 /対面式キッチン /トイレ2ヶ所 /浴室1坪以上 /2階建 /南面バルコニー /複層ガラス /全室南向き /オートバス /温水洗浄便座 /床下収納 /浴室に窓 /TVモニタ付インターホン /全居室6畳以上 /浄水器 /平坦地 /開発分譲地内 | Price 価格 | | 19,800,000 yen 1980万円 | Floor plan 間取り | | 4LDK 4LDK | Units sold 販売戸数 | | 1 units 1戸 | Total units 総戸数 | | 7 units 7戸 | Land area 土地面積 | | 168.79 sq m (51.05 tsubo) (Registration) 168.79m2(51.05坪)(登記) | Building area 建物面積 | | 103.5 sq m (31.30 tsubo) (measured) 103.5m2(31.30坪)(実測) | Driveway burden-road 私道負担・道路 | | Nothing, East 8m width 無、東8m幅 | Completion date 完成時期(築年月) | | October 2013 2013年10月 | Address 住所 | | Ibaraki Prefecture Yuki City Oaza Yuki 茨城県結城市大字結城 | Traffic 交通 | | JR Mito Line "Yuki" walk 8 minutes
JR Mito Line "Higashiyuki" walk 18 minutes
JR Mito Line "Odabayashi" walk 32 minutes JR水戸線「結城」歩8分
JR水戸線「東結城」歩18分
JR水戸線「小田林」歩32分
| Related links 関連リンク | | [Related Sites of this company] 【この会社の関連サイト】 | Person in charge 担当者より | | Rep Arai Unified Ichiro Age: 40's and the customer's wish to ask thoroughly, Like who can grant a wish, I will be dating. Nice to meet you! ! 担当者新井 統一郎年齢:40代お客様の希望をとことんお伺いして、希望を叶えていただける様、お付き合いさせて頂きます。よろしくお願いします!! | Contact お問い合せ先 | | TEL: 0800-602-8382 [Toll free] mobile phone ・ Also available from PHS
Caller ID is not notified
Please contact the "saw SUUMO (Sumo)"
If it does not lead, If the real estate company TEL:0800-602-8382【通話料無料】携帯電話・PHSからもご利用いただけます
発信者番号は通知されません
「SUUMO(スーモ)を見た」と問い合わせください
つながらない方、不動産会社の方は
| Building coverage, floor area ratio 建ぺい率・容積率 | | 60% ・ 200% 60%・200% | Time residents 入居時期 | | Immediate available 即入居可 | Land of the right form 土地の権利形態 | | Ownership 所有権 | Structure and method of construction 構造・工法 | | Wooden 2-story 木造2階建 | Use district 用途地域 | | One dwelling 1種住居 | Overview and notices その他概要・特記事項 | | Contact: Arai Unified Ichiro, Facilities: Public Water Supply, This sewage, Individual LPG, Building confirmation number: H25SHC108815, Parking: car space 担当者:新井 統一郎、設備:公営水道、本下水、個別LPG、建築確認番号:H25SHC108815、駐車場:カースペース | Company profile 会社概要 | | <Marketing alliance (agency)> Tochigi Governor (2) No. 004513 (Ltd.) TK ・ Housing center Koyama shop Yubinbango323-0029 Tochigi Prefecture Oyama Johoku 3-20-7 Avenue apartment on the ground floor <販売提携(代理)>栃木県知事(2)第004513号(株)TK・ハウジングセンター小山店〒323-0029 栃木県小山市城北3-20-7 アベニューマンション1階 |
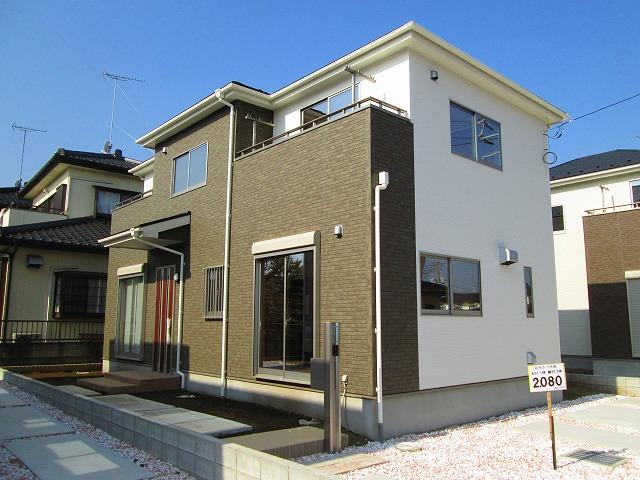 Local appearance photo
現地外観写真
Floor plan間取り図 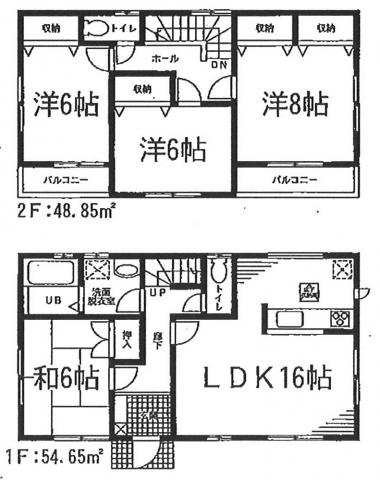 19,800,000 yen, 4LDK, Land area 168.79 sq m , Building area 103.5 sq m
1980万円、4LDK、土地面積168.79m2、建物面積103.5m2
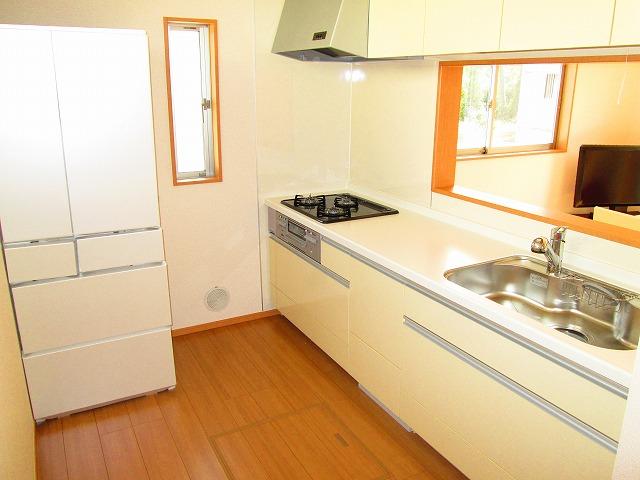 Kitchen
キッチン
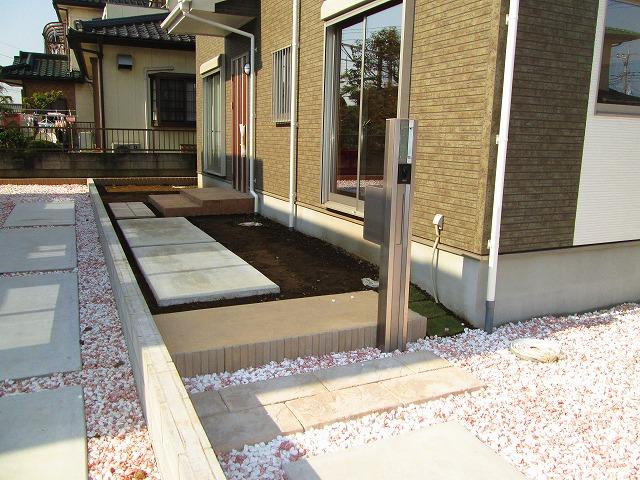 Local appearance photo
現地外観写真
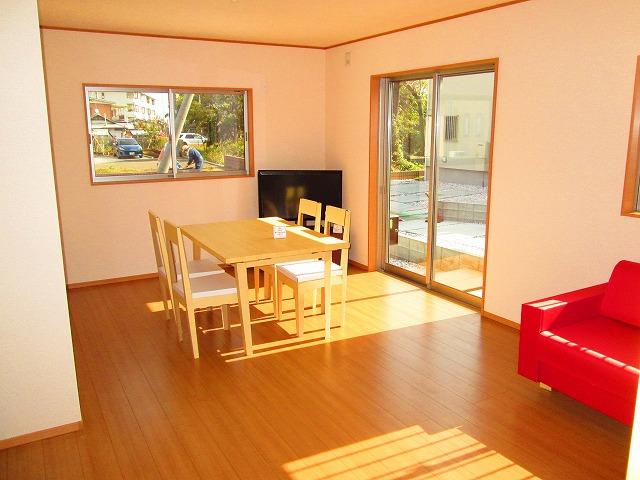 Living
リビング
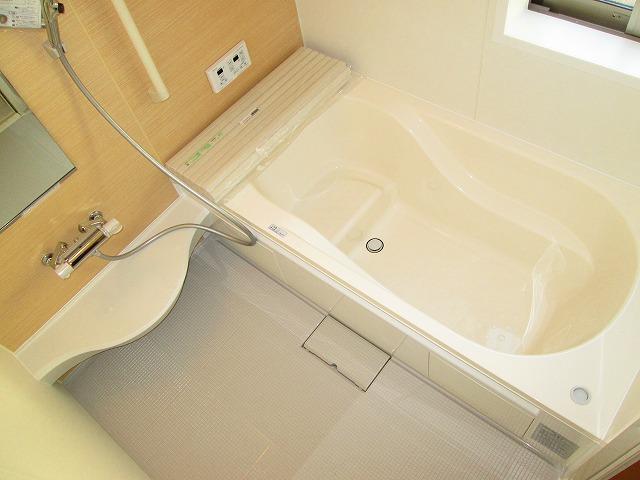 Bathroom
浴室
Kitchenキッチン 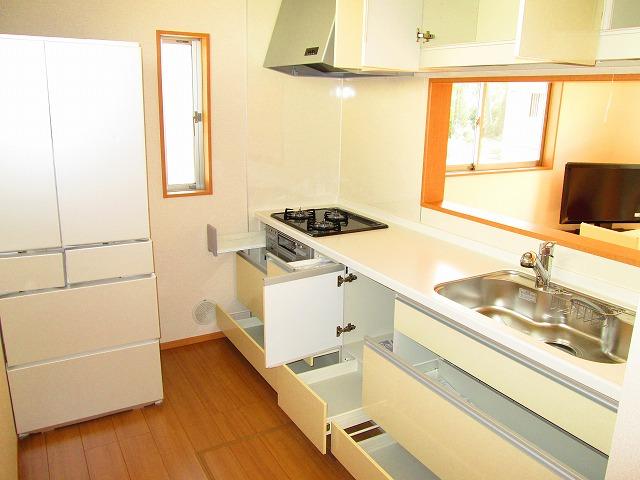 Easy-to-use kitchen drawer type of storage
引き出しタイプの収納で使いやすいキッチン
Non-living roomリビング以外の居室 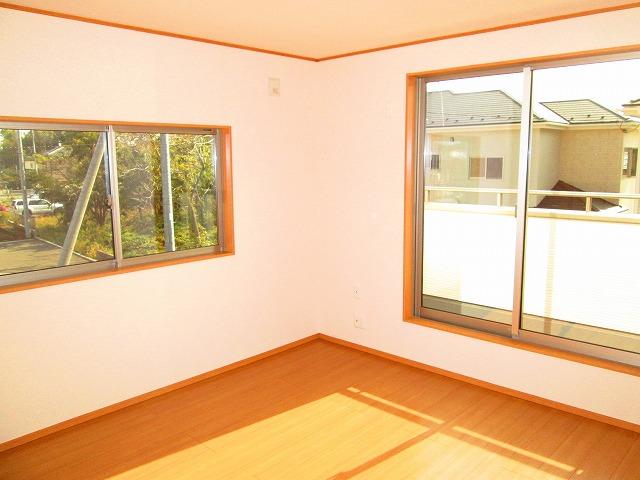 Sunny Western-style
日当りの良い洋室
Entrance玄関 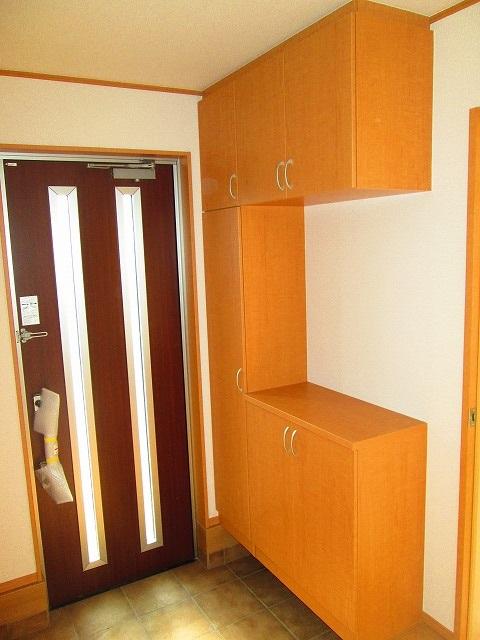 Cupboard
下駄箱
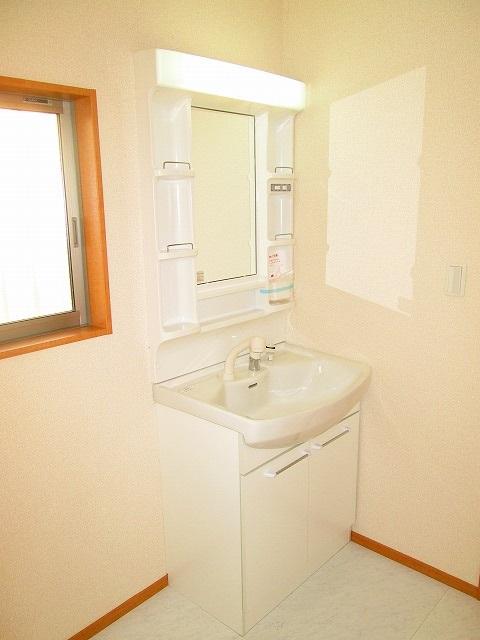 Wash basin, toilet
洗面台・洗面所
Receipt収納 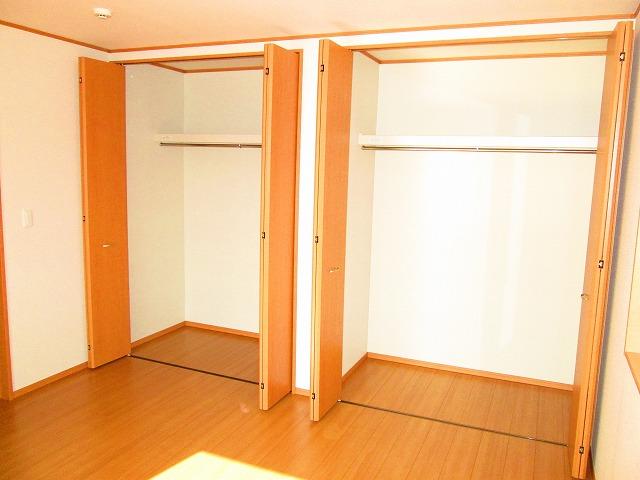 Western-style is also plenty of storage
洋室にもタップリ収納です
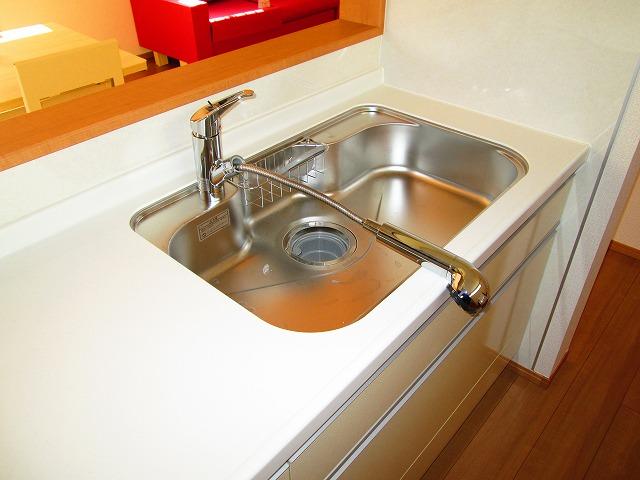 Other Equipment
その他設備
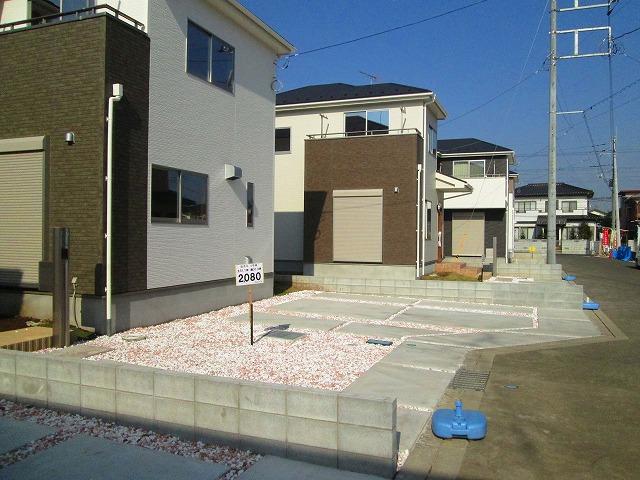 Local photos, including front road
前面道路含む現地写真
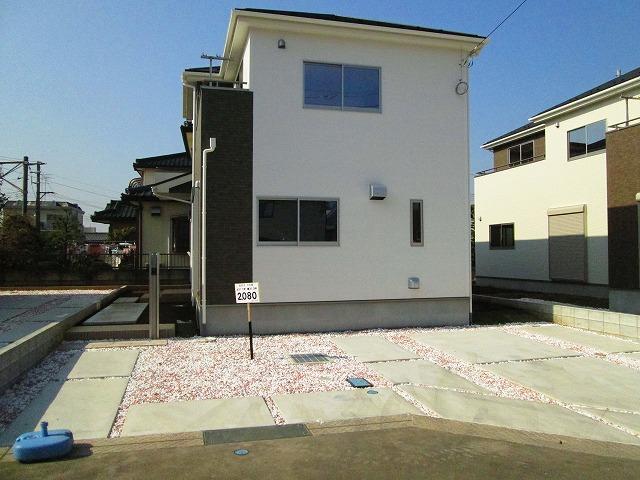 Parking lot
駐車場
Otherその他 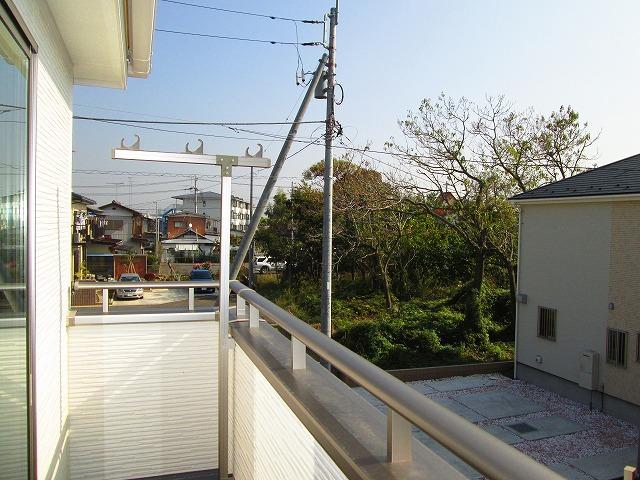 With received second floor veranda pole
2階ベランダ竿受け付き
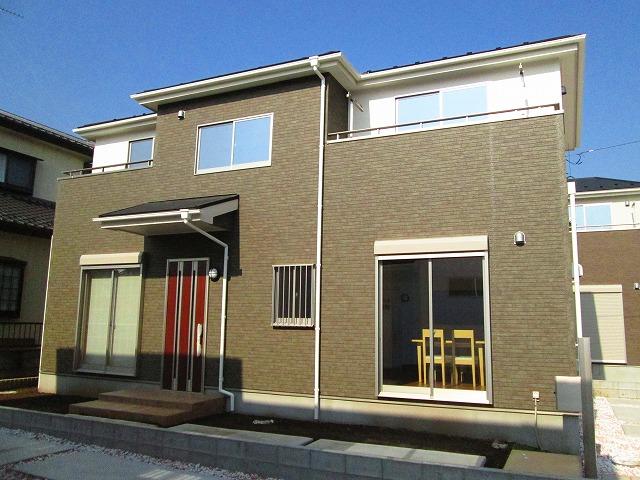 Local appearance photo
現地外観写真
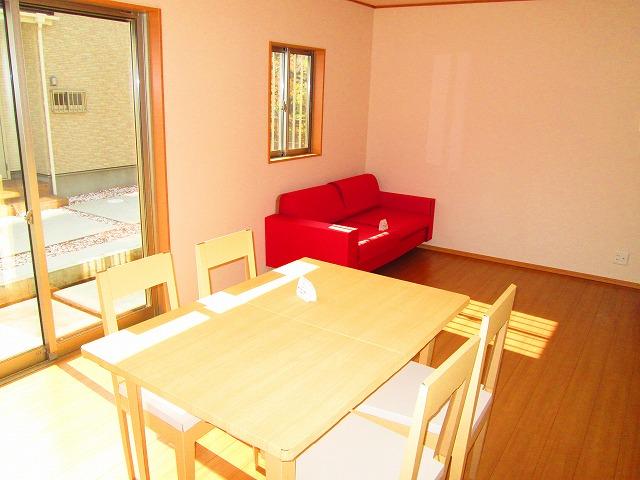 Living
リビング
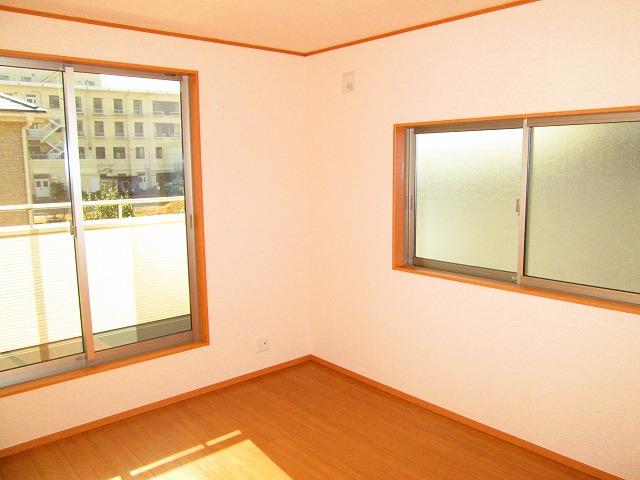 Non-living room
リビング以外の居室
Receipt収納 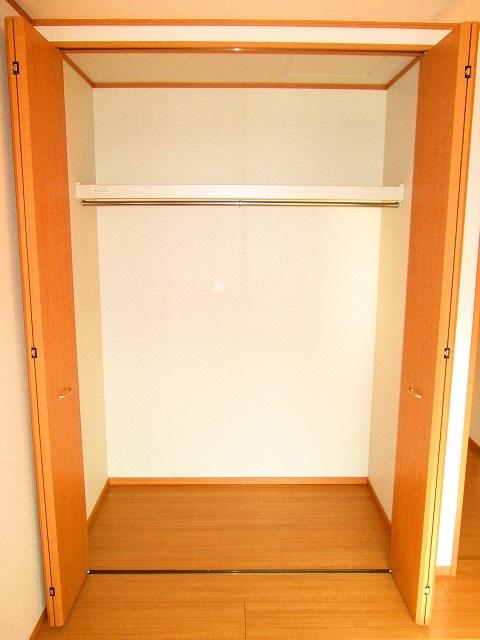 With a closet in the hanger pipe
クローゼット内ハンガーパイプ付き
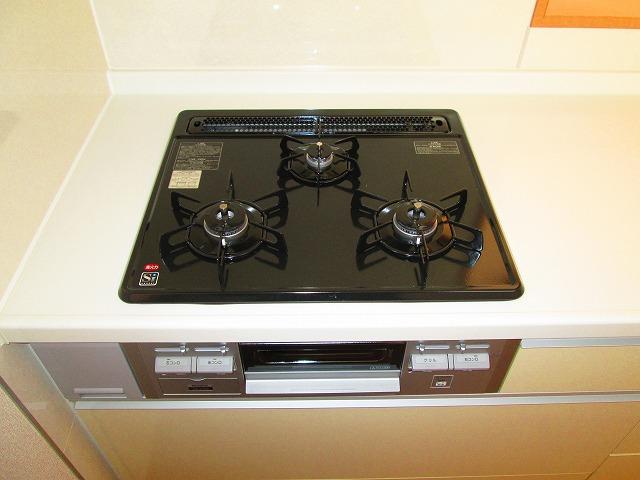 Other Equipment
その他設備
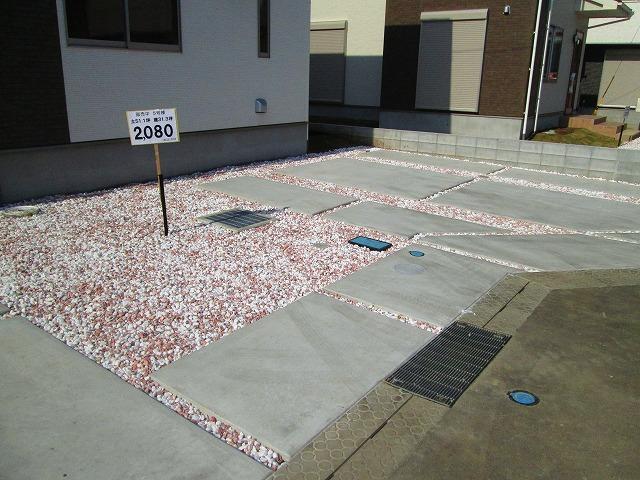 Parking lot
駐車場
Location
|






















