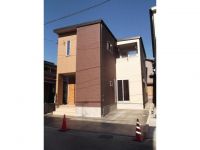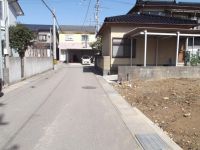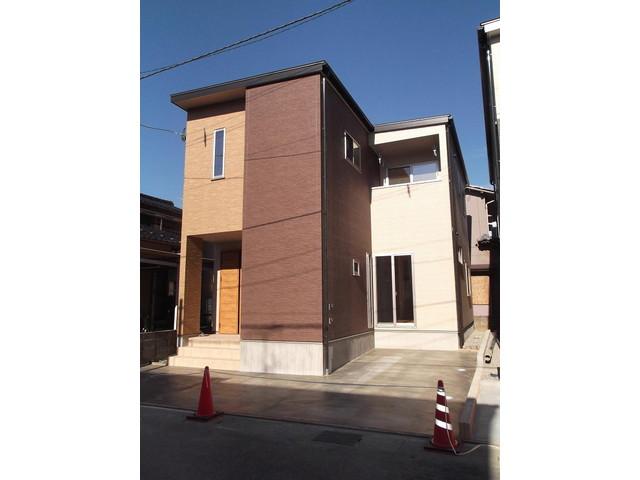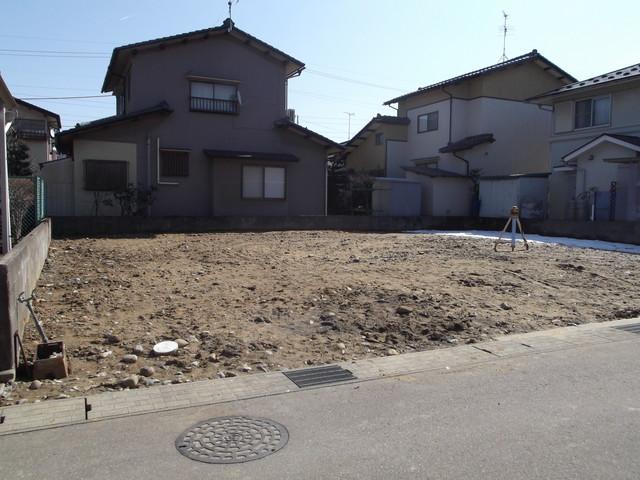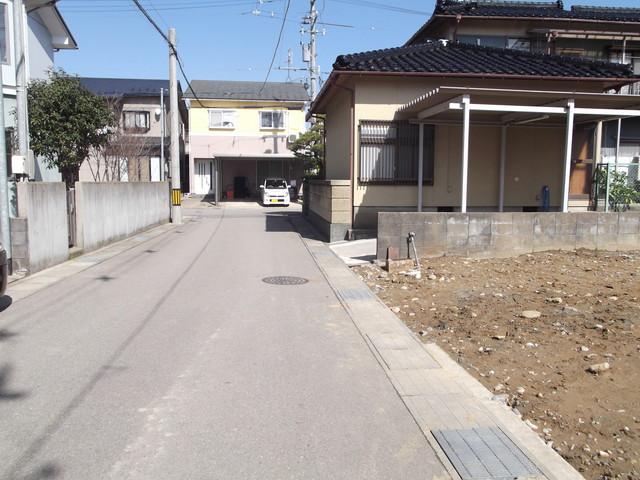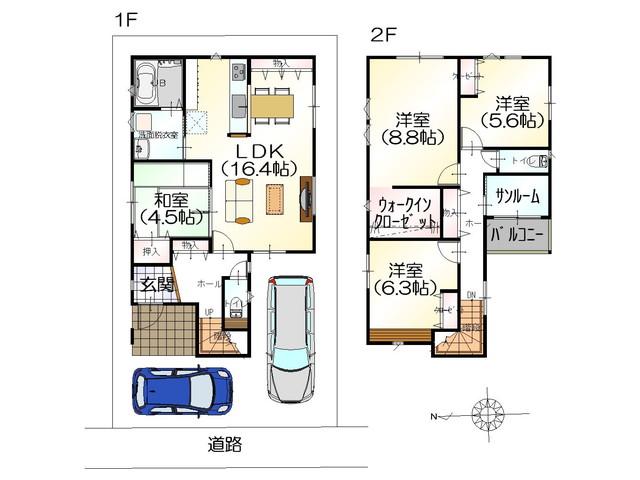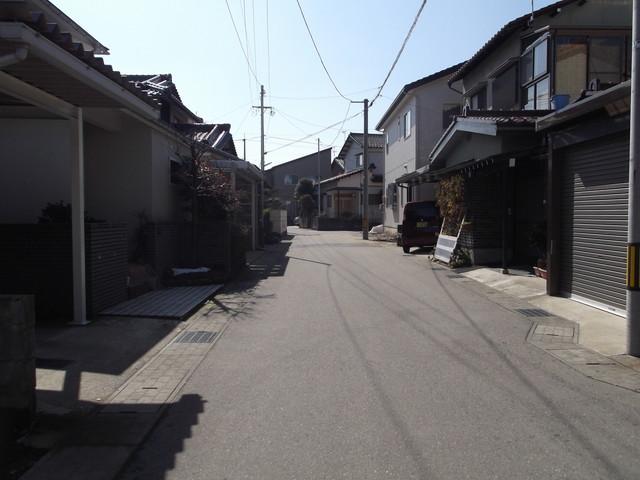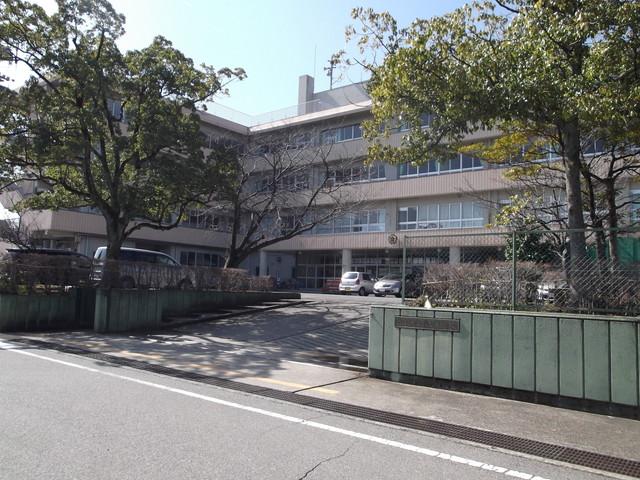|
|
Kanazawa, Ishikawa Prefecture
石川県金沢市
|
|
Hokuriku Railroad Ishikawa Line "Nukajutakumae" walk 5 minutes
北陸鉄道石川線「額住宅前」歩5分
|
|
The Company's property prices have been included contribution 630,000 yen and outer groove costs. Use selfish good floor plan with an emphasis on flow line! Environment facilities enhancement! Offer an innovative utility sink installing!
当社の物件価格には負担金63万円や外溝費が含まれています。動線を重視した使いかっての良い間取り!環境も設備も充実!画期的なユーティリティーシンク搭載でご提供!
|
|
2920 15m height district, There is a utility pole on site
2920 15m高度地区、敷地内電柱あり
|
Features pickup 特徴ピックアップ | | Parking two Allowed / Immediate Available / System kitchen / LDK15 tatami mats or more / Washbasin with shower / Security enhancement / Toilet 2 places / 2-story / Warm water washing toilet seat / IH cooking heater / Walk-in closet / All-electric 駐車2台可 /即入居可 /システムキッチン /LDK15畳以上 /シャワー付洗面台 /セキュリティ充実 /トイレ2ヶ所 /2階建 /温水洗浄便座 /IHクッキングヒーター /ウォークインクロゼット /オール電化 |
Price 価格 | | 20,930,000 yen 2093万円 |
Floor plan 間取り | | 4LDK 4LDK |
Units sold 販売戸数 | | 1 units 1戸 |
Land area 土地面積 | | 108.74 sq m (measured) 108.74m2(実測) |
Building area 建物面積 | | 108.82 sq m (registration) 108.82m2(登記) |
Driveway burden-road 私道負担・道路 | | Nothing, West 5m width (contact the road width 7.7m) 無、西5m幅(接道幅7.7m) |
Completion date 完成時期(築年月) | | June 2013 2013年6月 |
Address 住所 | | Kanazawa, Ishikawa Prefecture Nukashin cho 2 石川県金沢市額新町2 |
Traffic 交通 | | Hokuriku Railroad Ishikawa Line "Nukajutakumae" walk 5 minutes 北陸鉄道石川線「額住宅前」歩5分
|
Related links 関連リンク | | [Related Sites of this company] 【この会社の関連サイト】 |
Contact お問い合せ先 | | TEL: 0120-429955 [Toll free] Please contact the "saw SUUMO (Sumo)" TEL:0120-429955【通話料無料】「SUUMO(スーモ)を見た」と問い合わせください |
Building coverage, floor area ratio 建ぺい率・容積率 | | 60% ・ 200% 60%・200% |
Time residents 入居時期 | | Immediate available 即入居可 |
Land of the right form 土地の権利形態 | | Ownership 所有権 |
Structure and method of construction 構造・工法 | | Wooden 2-story 木造2階建 |
Use district 用途地域 | | One middle and high 1種中高 |
Overview and notices その他概要・特記事項 | | Facilities: Public Water Supply, This sewage, All-electric, Building confirmation number: 12-1814, Parking: car space 設備:公営水道、本下水、オール電化、建築確認番号:12-1814、駐車場:カースペース |
Company profile 会社概要 | | <Mediation> Minister of Land, Infrastructure and Transport (1) No. 008120 (the company), Ishikawa Prefecture Building Lots and Buildings Transaction Business Association Hokuriku Real Estate Fair Trade Council member Co., Ltd. Sakura Home Nonoichi shop Yubinbango921-8805 Ishikawa Prefecture nonoichi Inari 2-52 <仲介>国土交通大臣(1)第008120号(社)石川県宅地建物取引業協会会員 北陸不動産公正取引協議会加盟(株)さくらホーム野々市店〒921-8805 石川県野々市市稲荷2-52 |
