New Homes » Koshinetsu » Ishikawa Prefecture » Kanazawa
 
| | Kanazawa, Ishikawa Prefecture 石川県金沢市 |
| Bus "Nishikin 4-chome bus stop" walk 8 minutes バス「西金4丁目バス停」歩8分 |
| Supermarket, Life, such as a convenience store easy to place "Kuroda" accommodated many easy-to-use floor plan! Of course, low-carbon housing that sticks to eco is the standard specification. Parking is also three, 1 building limited sale. スーパー、コンビニなど生活しやすい場所「黒田」収納が多く使いやすい間取り!もちろんエコにこだわった低炭素住宅が標準仕様です。駐車も3台、1棟限定販売です。 |
| 3038 18m height district 3038 18m高度地区 |
Features pickup 特徴ピックアップ | | Parking three or more possible / Immediate Available / System kitchen / LDK15 tatami mats or more / Washbasin with shower / Security enhancement / Toilet 2 places / 2-story / Warm water washing toilet seat / IH cooking heater / All-electric 駐車3台以上可 /即入居可 /システムキッチン /LDK15畳以上 /シャワー付洗面台 /セキュリティ充実 /トイレ2ヶ所 /2階建 /温水洗浄便座 /IHクッキングヒーター /オール電化 | Price 価格 | | 21,930,000 yen 2193万円 | Floor plan 間取り | | 4LDK 4LDK | Units sold 販売戸数 | | 1 units 1戸 | Land area 土地面積 | | 130.81 sq m (registration) 130.81m2(登記) | Building area 建物面積 | | 108.47 sq m (registration) 108.47m2(登記) | Driveway burden-road 私道負担・道路 | | Nothing, West 4.5m width (contact the road width 10.3m) 無、西4.5m幅(接道幅10.3m) | Completion date 完成時期(築年月) | | August 2013 2013年8月 | Address 住所 | | Kanazawa, Ishikawa Prefecture Kuroda 2 石川県金沢市黒田2 | Traffic 交通 | | Bus "Nishikin 4-chome bus stop" walk 8 minutes バス「西金4丁目バス停」歩8分 | Related links 関連リンク | | [Related Sites of this company] 【この会社の関連サイト】 | Contact お問い合せ先 | | TEL: 0120-429955 [Toll free] Please contact the "saw SUUMO (Sumo)" TEL:0120-429955【通話料無料】「SUUMO(スーモ)を見た」と問い合わせください | Building coverage, floor area ratio 建ぺい率・容積率 | | 60% ・ 180% 60%・180% | Time residents 入居時期 | | Immediate available 即入居可 | Land of the right form 土地の権利形態 | | Ownership 所有権 | Structure and method of construction 構造・工法 | | Wooden 2-story 木造2階建 | Use district 用途地域 | | One dwelling 1種住居 | Overview and notices その他概要・特記事項 | | Facilities: Public Water Supply, This sewage, All-electric, Building confirmation number: 13-0283, Parking: car space 設備:公営水道、本下水、オール電化、建築確認番号:13-0283、駐車場:カースペース | Company profile 会社概要 | | <Mediation> Minister of Land, Infrastructure and Transport (1) No. 008120 (the company), Ishikawa Prefecture Building Lots and Buildings Transaction Business Association Hokuriku Real Estate Fair Trade Council member Co., Ltd. Sakura Home Nonoichi shop Yubinbango921-8805 Ishikawa Prefecture nonoichi Inari 2-52 <仲介>国土交通大臣(1)第008120号(社)石川県宅地建物取引業協会会員 北陸不動産公正取引協議会加盟(株)さくらホーム野々市店〒921-8805 石川県野々市市稲荷2-52 |
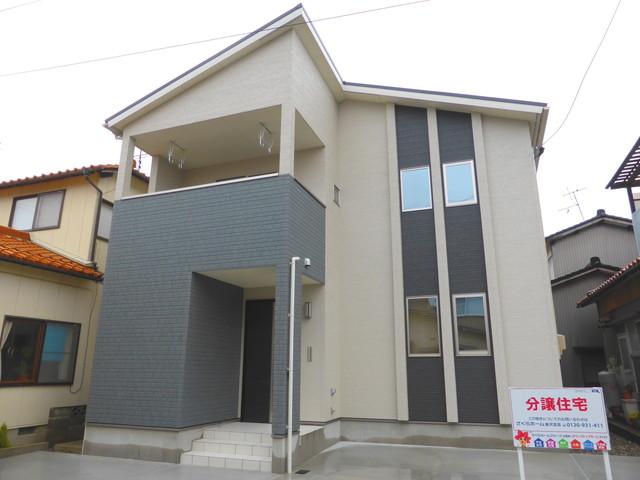 Local appearance photo
現地外観写真
Entrance玄関 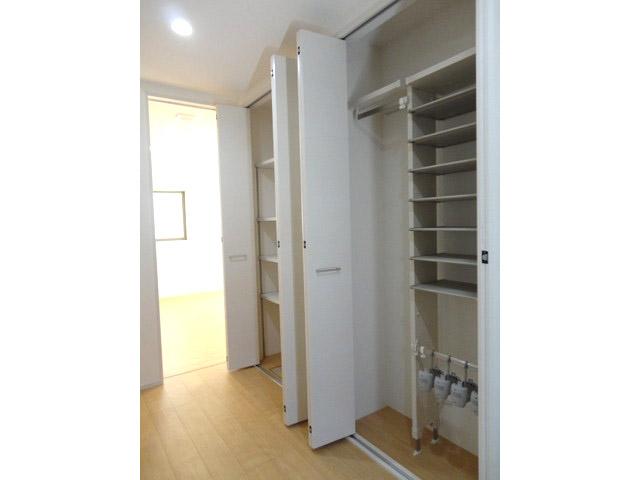 Entrance storage has been enhanced.
玄関収納は充実しています。
Kitchenキッチン 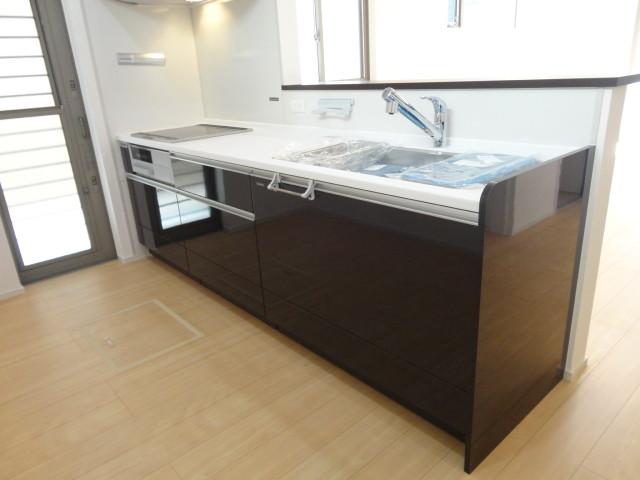 Easy-to-use utility sink
使い易いユーティリティーシンク
Floor plan間取り図 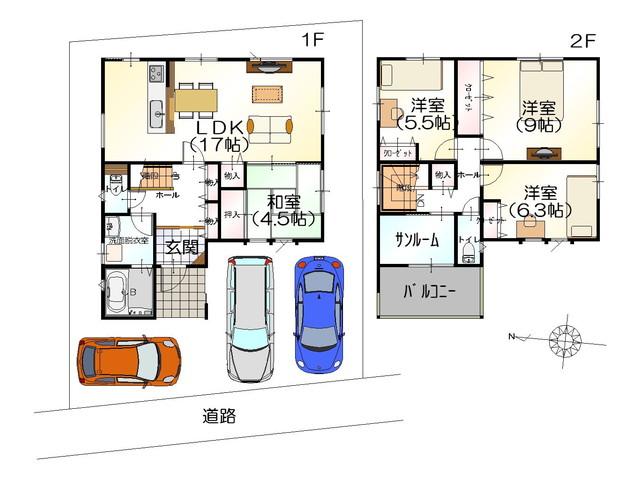 21,930,000 yen, 4LDK, Land area 130.81 sq m , Building area 108.47 sq m
2193万円、4LDK、土地面積130.81m2、建物面積108.47m2
Livingリビング 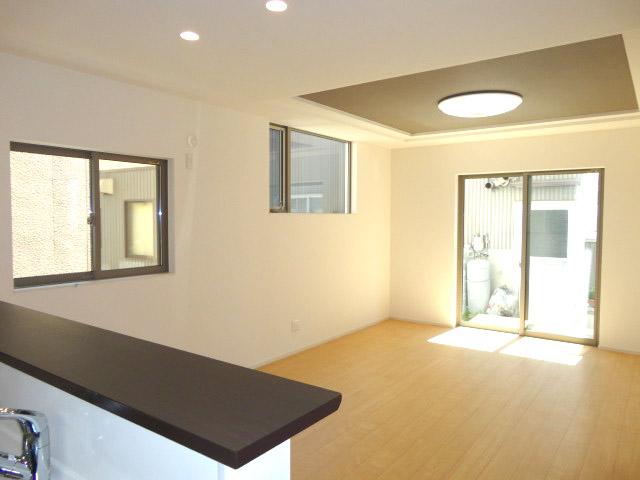 Living room seen from the kitchen
キッチンから見たリビング
Non-living roomリビング以外の居室 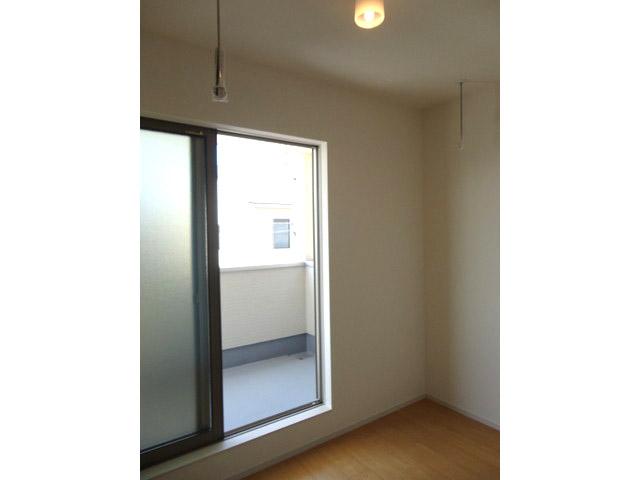 Sun room that does not written in the Hokuriku
北陸にかかせないサンルーム
Wash basin, toilet洗面台・洗面所 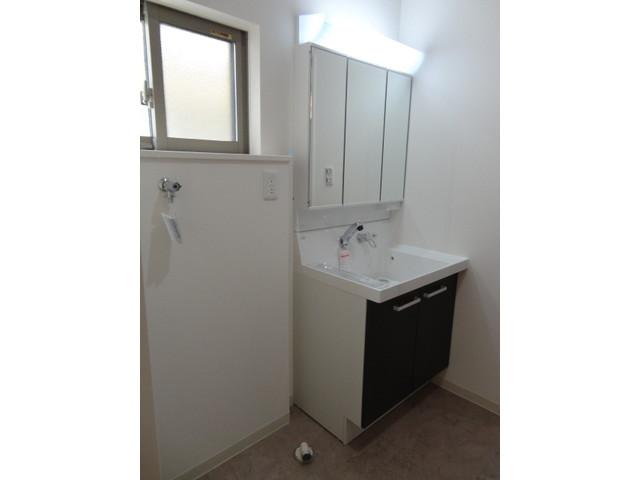 Washroom
洗面所
Toiletトイレ 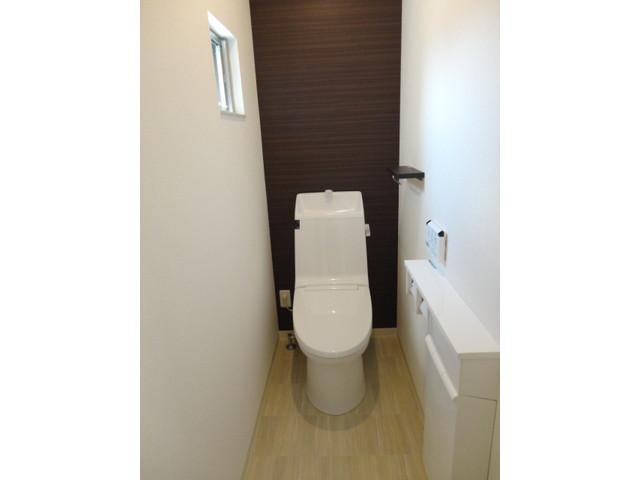 Stylish toilet
スタイリッシュなトイレ
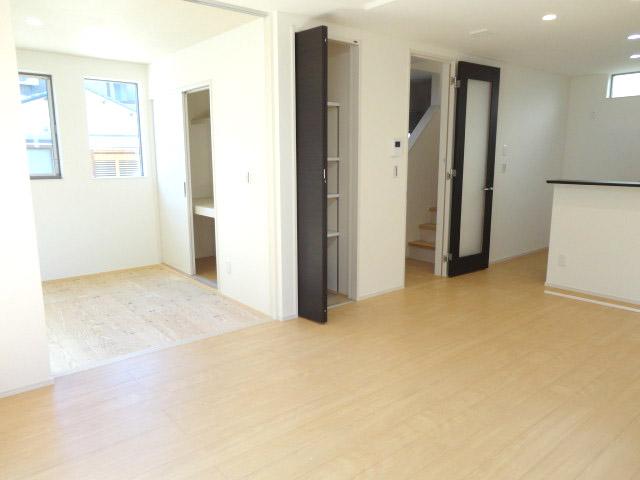 Other
その他
Non-living roomリビング以外の居室 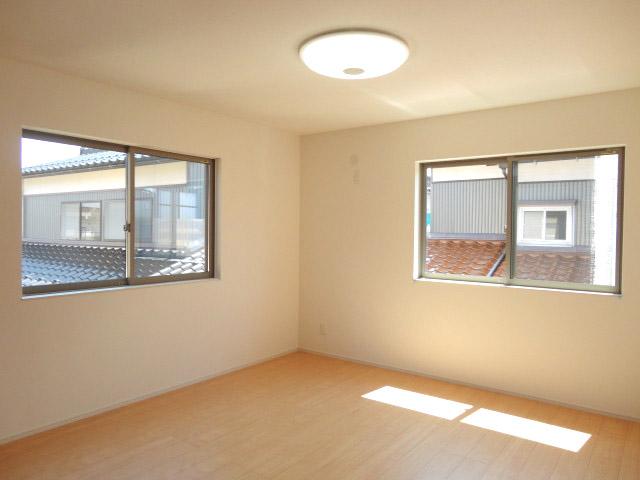 Second floor of the sunny room
2階の日当たりが良いお部屋
Location
|











