New Homes » Koshinetsu » Ishikawa Prefecture » Kanazawa
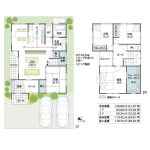 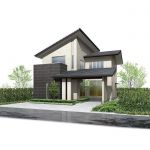
| | Kanazawa, Ishikawa Prefecture 石川県金沢市 |
| Hokutetsu bus "Futaba" walk 1 minute 北鉄バス「双葉」歩1分 |
Features pickup 特徴ピックアップ | | Long-term high-quality housing / Airtight high insulated houses / Pre-ground survey / Parking two Allowed / LDK20 tatami mats or more / Energy-saving water heaters / It is close to the city / System kitchen / Bathroom Dryer / All room storage / Or more before road 6m / Japanese-style room / Starting station / Face-to-face kitchen / Barrier-free / Bathroom 1 tsubo or more / 2-story / South balcony / TV monitor interphone / High-function toilet / IH cooking heater / Dish washing dryer / Walk-in closet / Living stairs / All-electric / Flat terrain 長期優良住宅 /高気密高断熱住宅 /地盤調査済 /駐車2台可 /LDK20畳以上 /省エネ給湯器 /市街地が近い /システムキッチン /浴室乾燥機 /全居室収納 /前道6m以上 /和室 /始発駅 /対面式キッチン /バリアフリー /浴室1坪以上 /2階建 /南面バルコニー /TVモニタ付インターホン /高機能トイレ /IHクッキングヒーター /食器洗乾燥機 /ウォークインクロゼット /リビング階段 /オール電化 /平坦地 | Property name 物件名 | | Snappy move and clean storage. House to enjoy the child-rearing and housework てきぱき動けてスッキリ収納。家事と子育てを楽しむ家 | Price 価格 | | 35,800,000 yen 3580万円 | Floor plan 間取り | | 4LDK 4LDK | Units sold 販売戸数 | | 1 units 1戸 | Total units 総戸数 | | 1 units 1戸 | Land area 土地面積 | | 135.8 sq m (measured) 135.8m2(実測) | Building area 建物面積 | | 114.42 sq m 114.42m2 | Driveway burden-road 私道負担・道路 | | Nothing, East 7.5m width (contact the road width 9.1m) 無、東7.5m幅(接道幅9.1m) | Completion date 完成時期(築年月) | | March 2014 2014年3月 | Address 住所 | | Kanazawa, Ishikawa Prefecture Sainen 3 石川県金沢市西念3 | Traffic 交通 | | Hokutetsu bus "Futaba" walk 1 minute 北鉄バス「双葉」歩1分 | Contact お問い合せ先 | | Kowa Shoji (Ltd.) TEL: 076-263-5356 Please inquire as "saw SUUMO (Sumo)" コーワ商事(株)TEL:076-263-5356「SUUMO(スーモ)を見た」と問い合わせください | Expenses 諸費用 | | Facilities contributions: 630,000 yen / Bulk, Examination-related expenses: 149,850 yen / Bulk 施設負担金:63万円/一括、審査関係費用:14万9850円/一括 | Building coverage, floor area ratio 建ぺい率・容積率 | | 60% ・ 200% 60%・200% | Time residents 入居時期 | | Three months after the contract 契約後3ヶ月 | Land of the right form 土地の権利形態 | | Ownership 所有権 | Structure and method of construction 構造・工法 | | Wooden 2-story (framing method) 木造2階建(軸組工法) | Construction 施工 | | Hiroshishu Construction Co., Ltd. 宏州建設(株) | Use district 用途地域 | | One dwelling 1種住居 | Overview and notices その他概要・特記事項 | | Facilities: Public Water Supply, This sewage, All-electric, Building confirmation number: IC000-00000, Parking: car space 設備:公営水道、本下水、オール電化、建築確認番号:IC000-00000、駐車場:カースペース | Company profile 会社概要 | | <Seller> Ishikawa Governor (7) No. 002232 No. Kowa Shoji Co., Ltd. Yubinbango920-0025 Kanazawa, Ishikawa Prefecture Ekinishihon cho 1-3-15 <売主>石川県知事(7)第002232号コーワ商事(株)〒920-0025 石川県金沢市駅西本町1-3-15 |
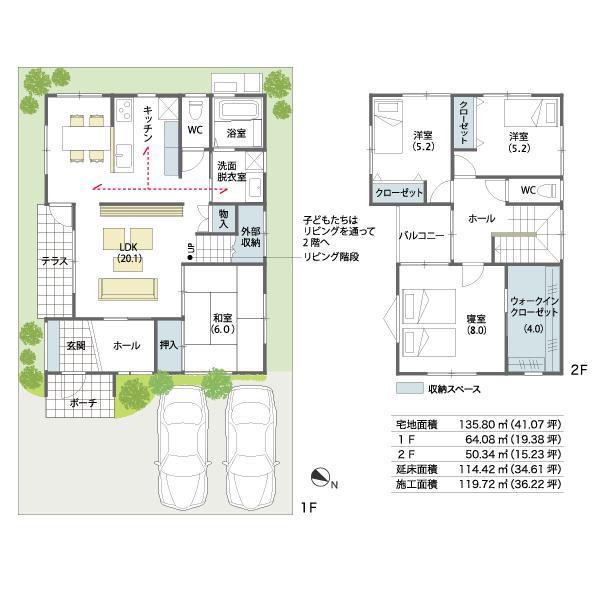 Floor plan
間取り図
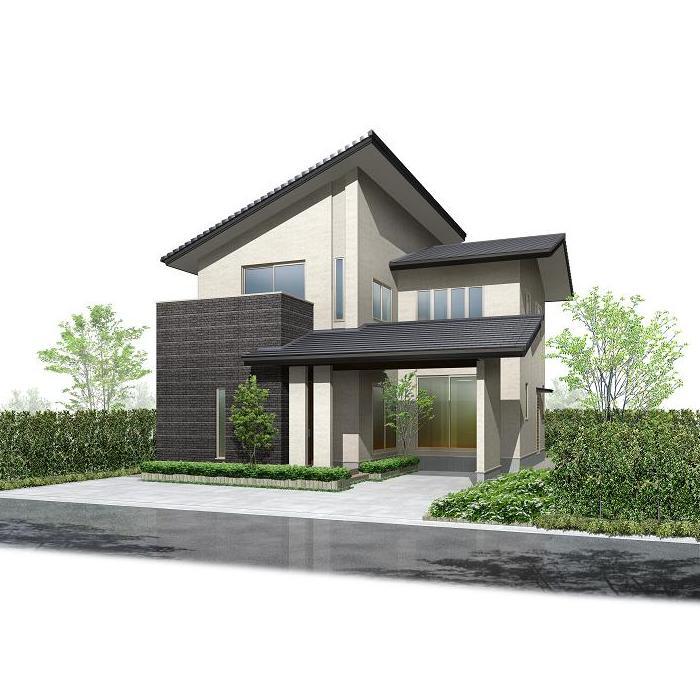 Rendering (appearance)
完成予想図(外観)
Floor plan間取り図 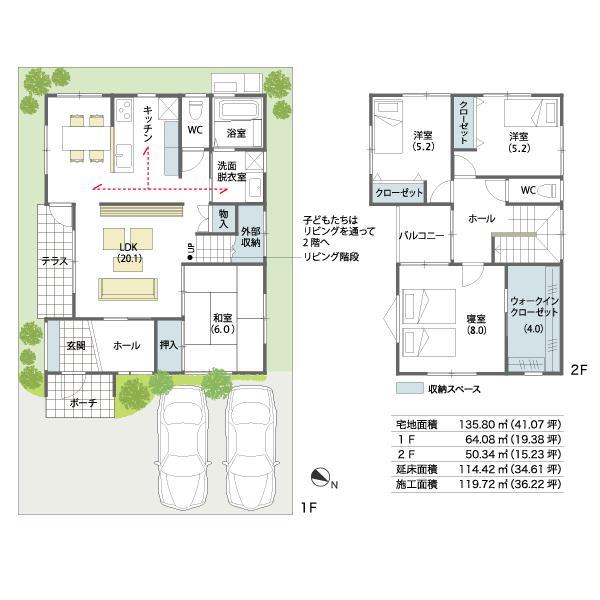 35,800,000 yen, 4LDK, Land area 135.8 sq m , Building area 114.42 sq m
3580万円、4LDK、土地面積135.8m2、建物面積114.42m2
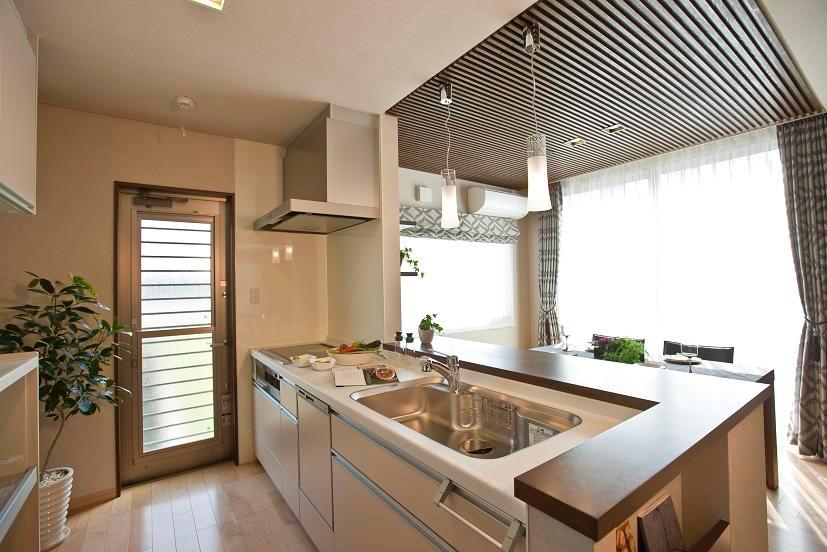 Same specifications photo (kitchen)
同仕様写真(キッチン)
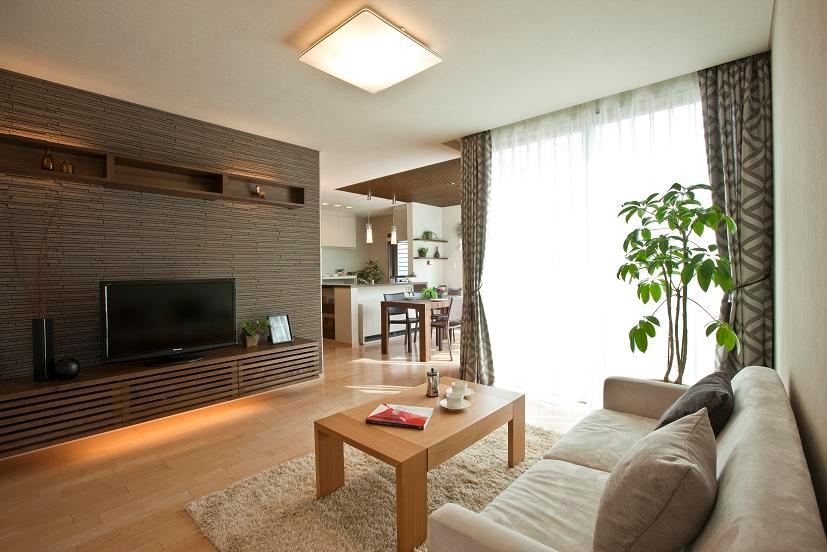 Same specifications photos (living)
同仕様写真(リビング)
Same specifications photo (bathroom)同仕様写真(浴室) 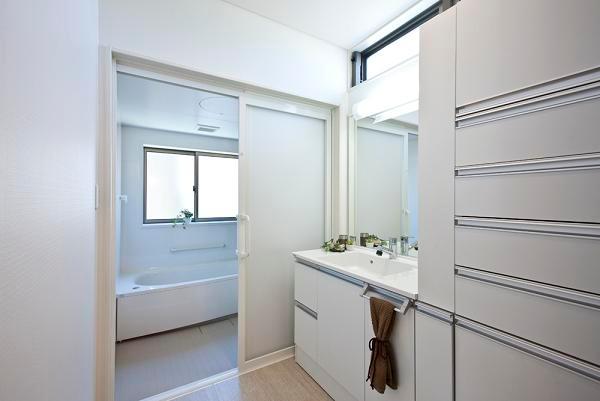 Bathroom basin
浴室 洗面
Same specifications photos (Other introspection)同仕様写真(その他内観) 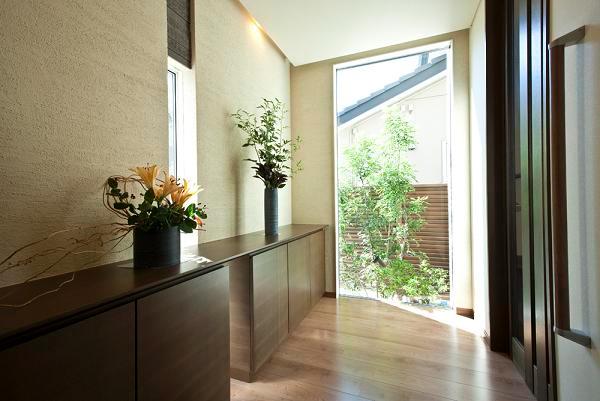 Entrance
玄関
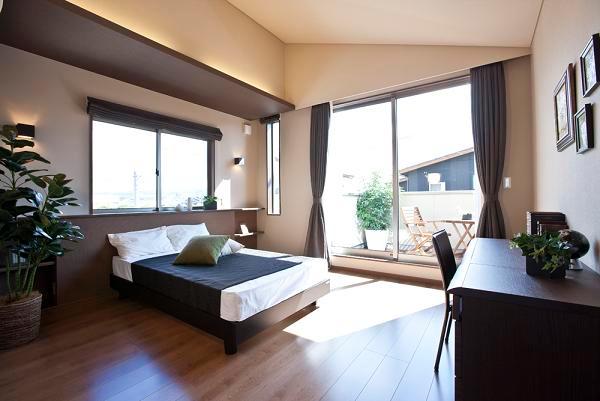 Master bedroom
主寝室
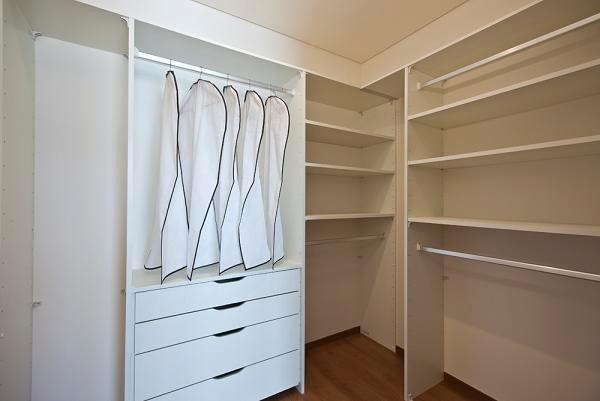 Receipt
収納
Location
|










