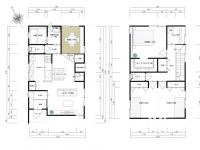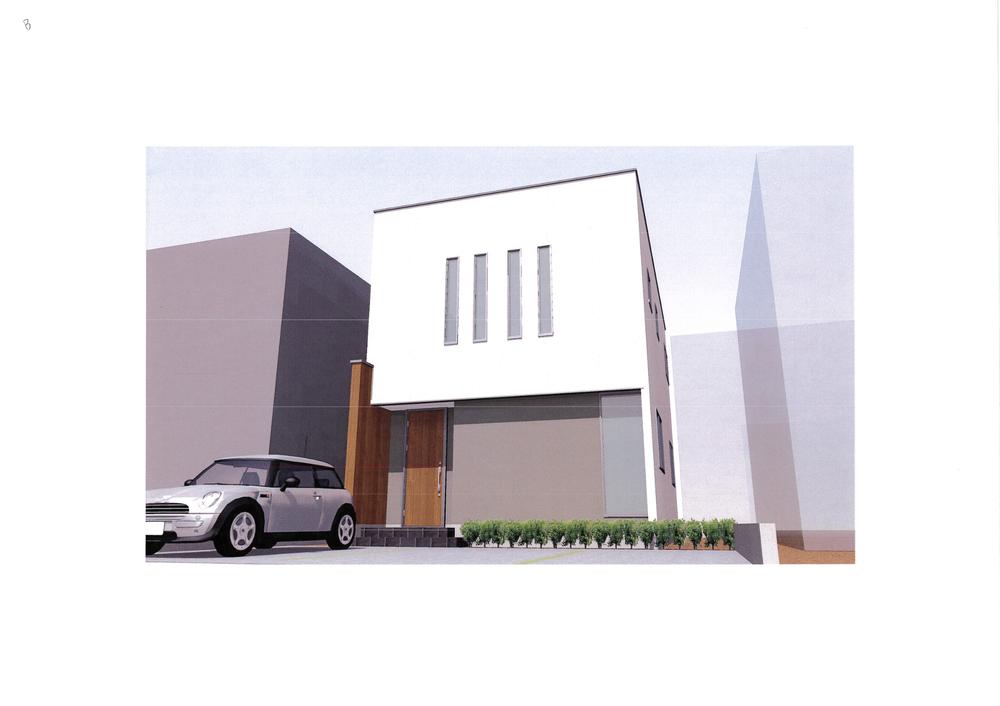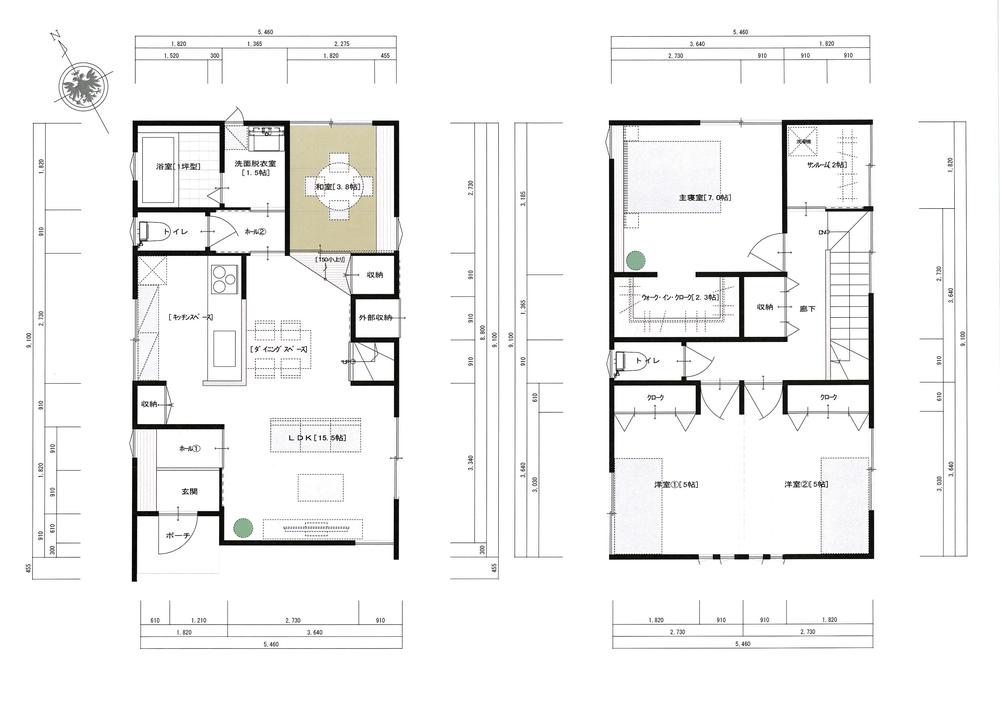2013December
22,800,000 yen, 4LDK, 96.61 sq m
New Homes » Koshinetsu » Ishikawa Prefecture » Kanazawa
 
| | Kanazawa, Ishikawa Prefecture 石川県金沢市 |
| Hokutetsu bus "Mameda" walk 3 minutes 北鉄バス「大豆田」歩3分 |
Features pickup 特徴ピックアップ | | Year Available / Parking two Allowed / System kitchen / Yang per good / LDK15 tatami mats or more / Or more before road 6m / Japanese-style room / Washbasin with shower / Face-to-face kitchen / Toilet 2 places / 2-story / Warm water washing toilet seat / The window in the bathroom / TV monitor interphone / IH cooking heater / Southwestward / Dish washing dryer / All-electric 年内入居可 /駐車2台可 /システムキッチン /陽当り良好 /LDK15畳以上 /前道6m以上 /和室 /シャワー付洗面台 /対面式キッチン /トイレ2ヶ所 /2階建 /温水洗浄便座 /浴室に窓 /TVモニタ付インターホン /IHクッキングヒーター /南西向き /食器洗乾燥機 /オール電化 | Price 価格 | | 22,800,000 yen 2280万円 | Floor plan 間取り | | 4LDK 4LDK | Units sold 販売戸数 | | 1 units 1戸 | Total units 総戸数 | | 1 units 1戸 | Land area 土地面積 | | 99.3 sq m (registration) 99.3m2(登記) | Building area 建物面積 | | 96.61 sq m (registration) 96.61m2(登記) | Driveway burden-road 私道負担・道路 | | Nothing, Southwest 6.8m width (contact the road width 6.6m) 無、南西6.8m幅(接道幅6.6m) | Completion date 完成時期(築年月) | | December 2013 2013年12月 | Address 住所 | | Instep Kanazawa, Ishikawa Prefecture Mamedahon cho 石川県金沢市大豆田本町甲 | Traffic 交通 | | Hokutetsu bus "Mameda" walk 3 minutes 北鉄バス「大豆田」歩3分 | Contact お問い合せ先 | | at home ・ Partners (Ltd.) TEL: 076-291-0222 Please inquire as "saw SUUMO (Sumo)" アットホーム・パートナーズ(株)TEL:076-291-0222「SUUMO(スーモ)を見た」と問い合わせください | Building coverage, floor area ratio 建ぺい率・容積率 | | 60% ・ 200% 60%・200% | Time residents 入居時期 | | Consultation 相談 | Land of the right form 土地の権利形態 | | Ownership 所有権 | Structure and method of construction 構造・工法 | | Wooden 2-story (framing method) 木造2階建(軸組工法) | Construction 施工 | | (Ltd.) Biobito (株)ビオビト | Use district 用途地域 | | Semi-industrial 準工業 | Other limitations その他制限事項 | | Regulations have by the Landscape Act, Height district, Building Standards Law Article 22 areas: The specified Special Purpose District: large-scale attracting customers facilities limit district 景観法による規制有、高度地区、建築基準法第22条区域:指定あり 特別用途地区:大規模集客施設制限地区 | Overview and notices その他概要・特記事項 | | Facilities: Public Water Supply, This sewage, All-electric, Building confirmation number: No. IKJC13-0969, Parking: car space 設備:公営水道、本下水、オール電化、建築確認番号:第IKJC13-0969号、駐車場:カースペース | Company profile 会社概要 | | <Mediation> Ishikawa Governor (2) No. 003722 at Home ・ Partners Ltd. Yubinbango921-8014 Kanazawa, Ishikawa Prefecture Itoda 2-24 <仲介>石川県知事(2)第003722号アットホーム・パートナーズ(株)〒921-8014 石川県金沢市糸田2-24 |
Rendering (appearance)完成予想図(外観)  (B Building) Rendering
(B号棟)完成予想図
Floor plan間取り図  22,800,000 yen, 4LDK, Land area 99.3 sq m , Building area 96.61 sq m floor plan
2280万円、4LDK、土地面積99.3m2、建物面積96.61m2 間取図
Location
|



